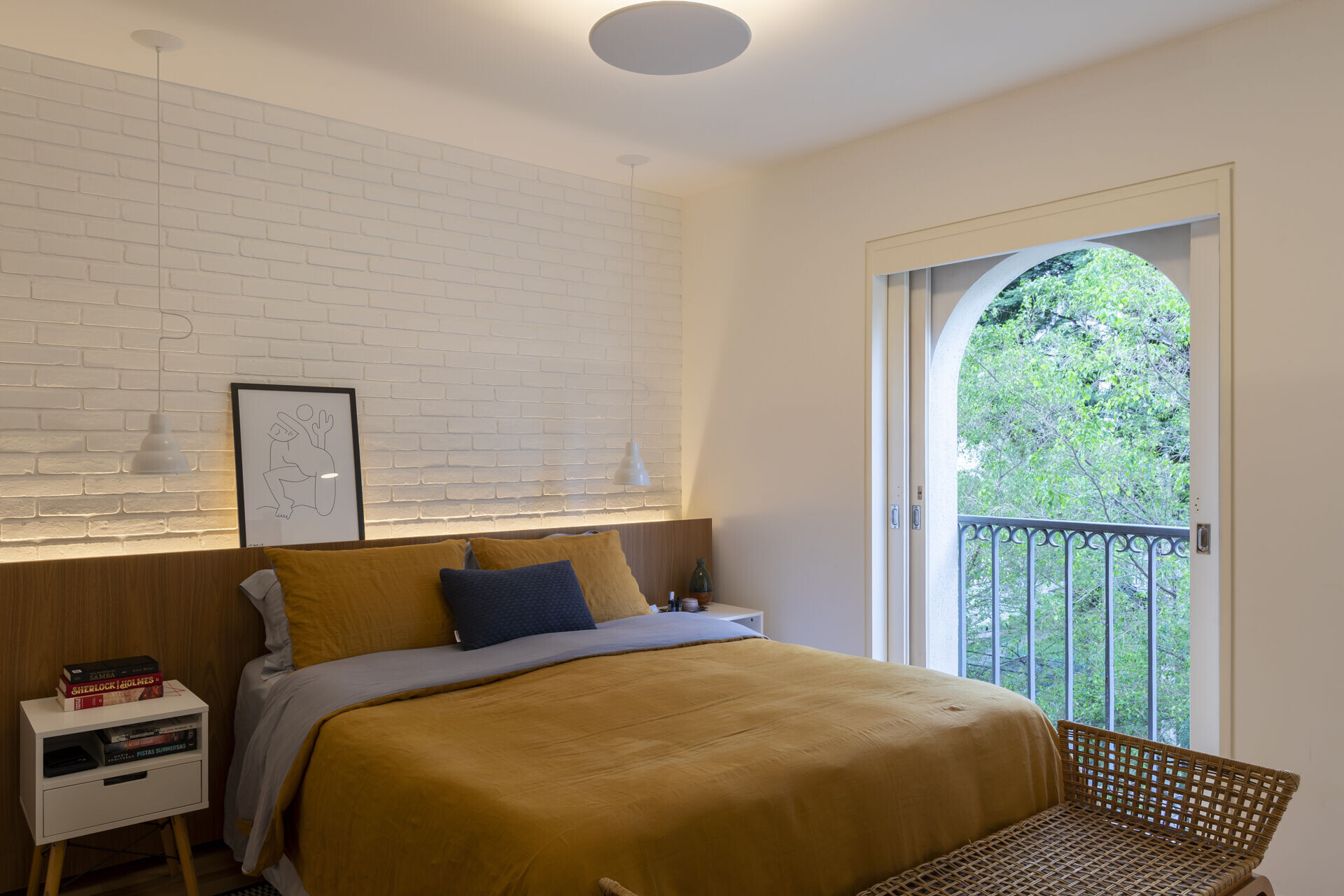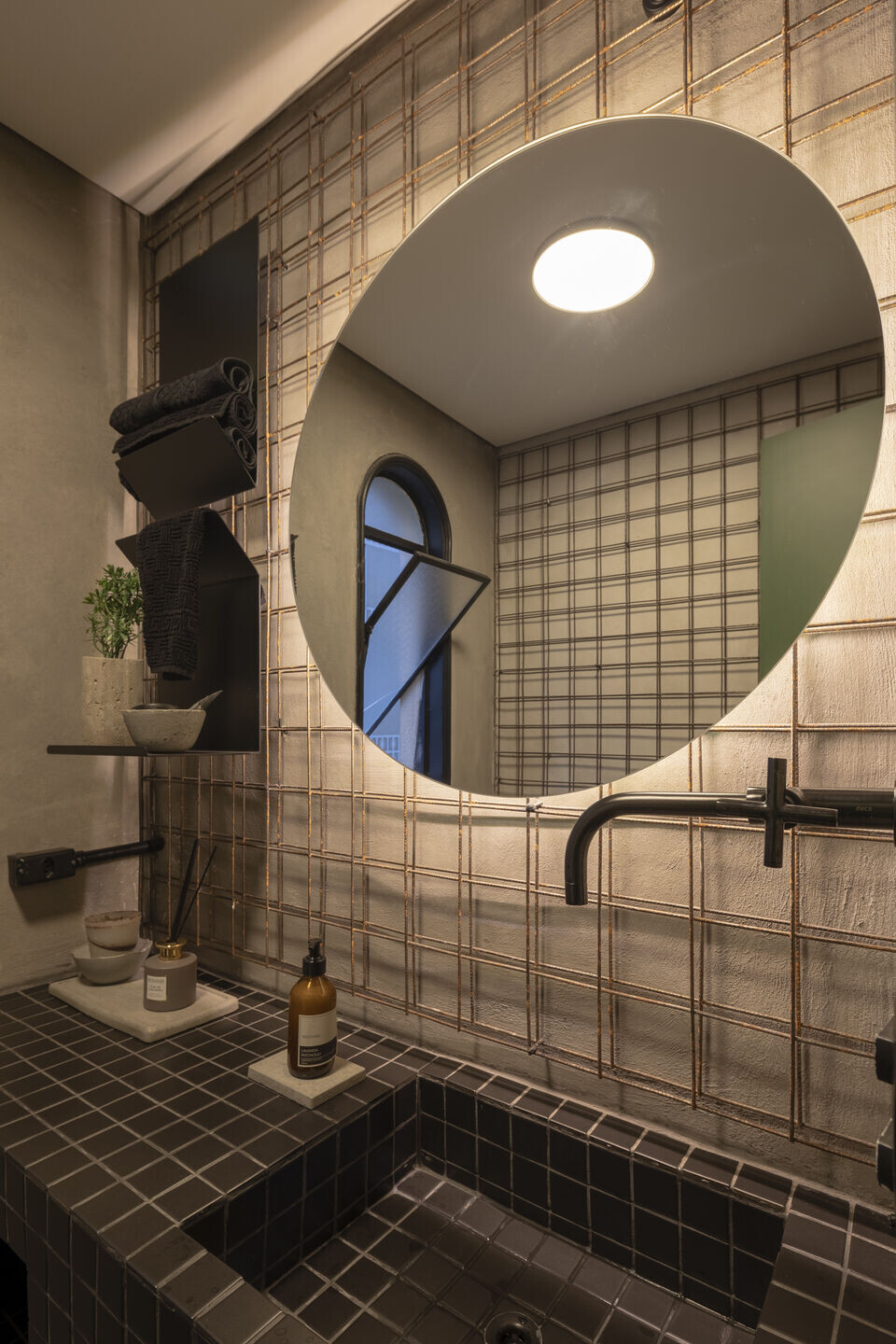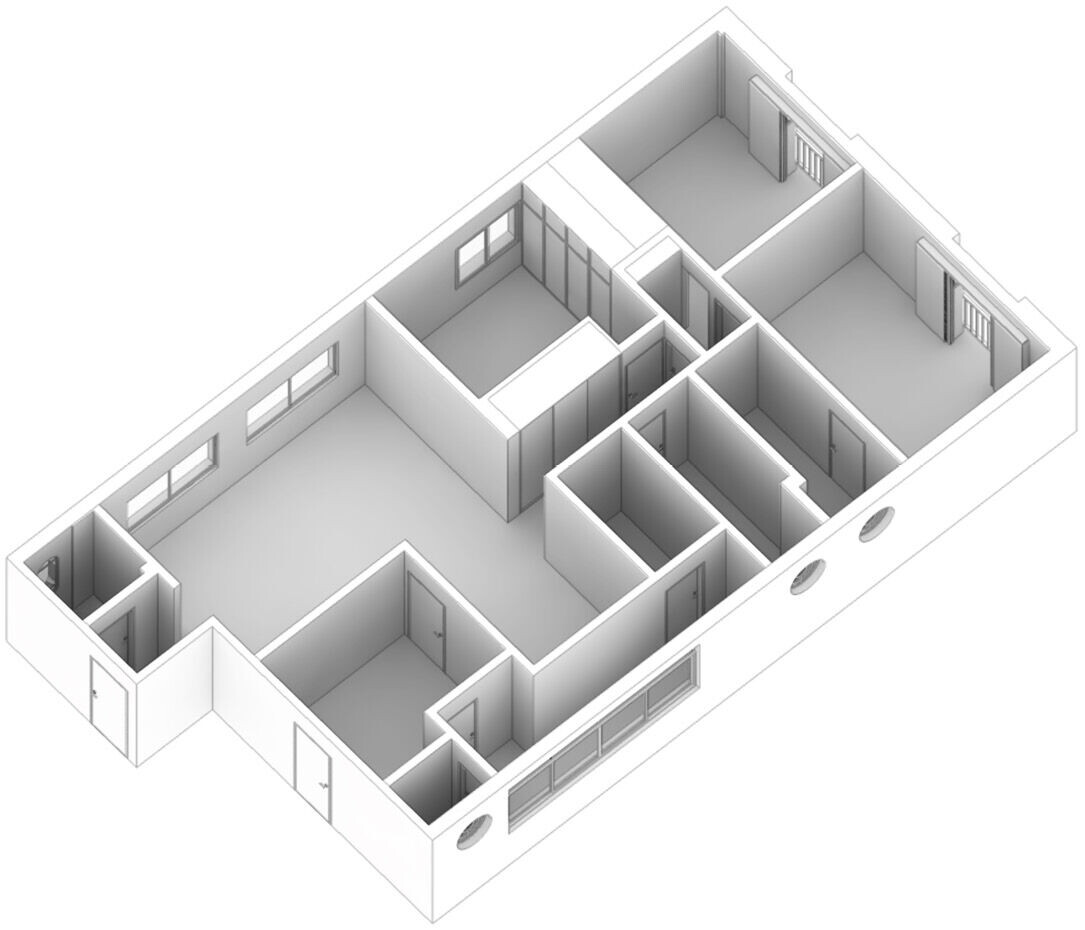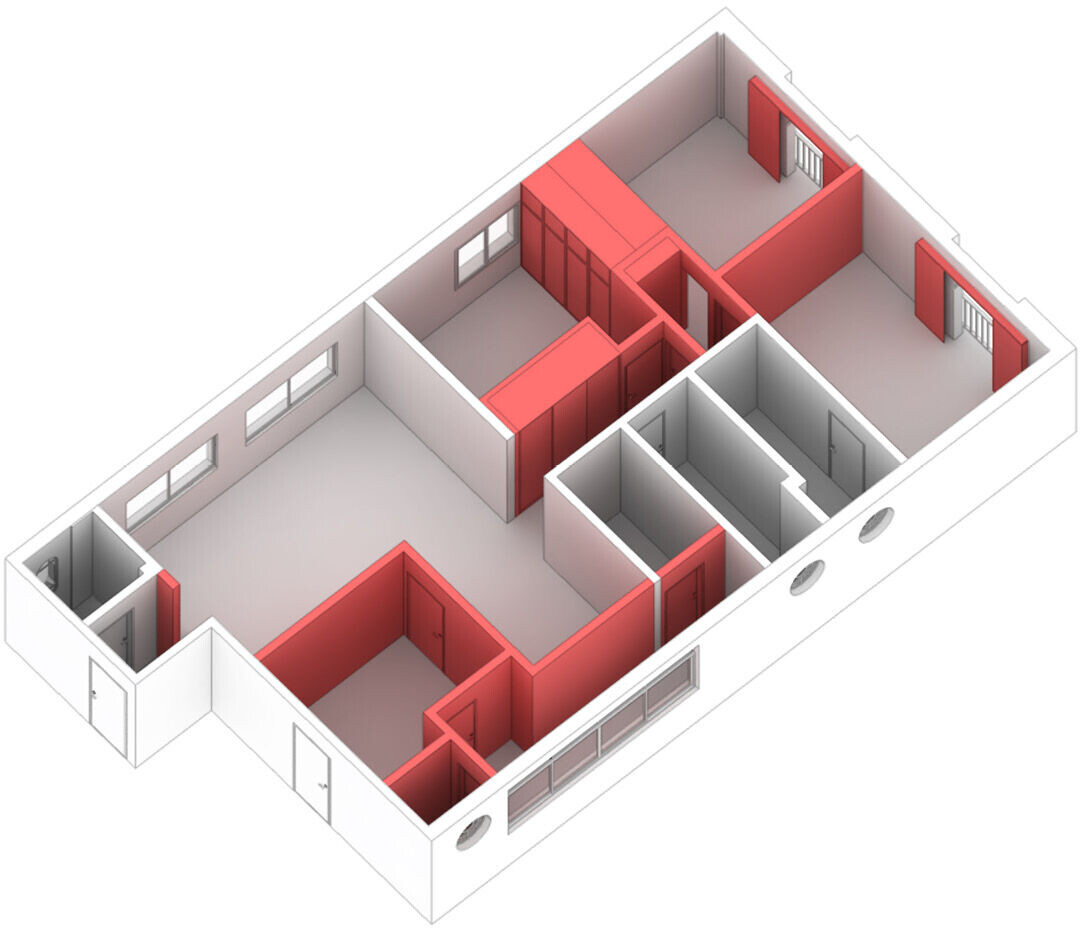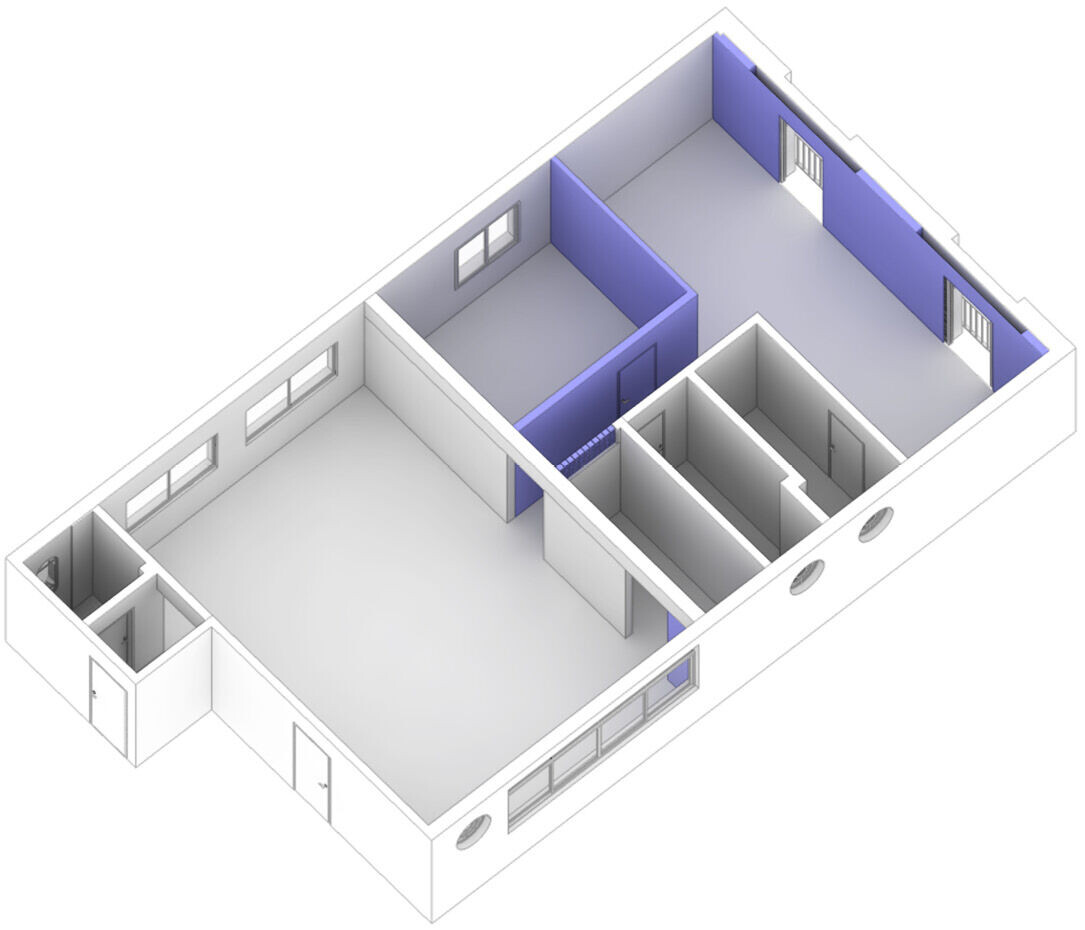As the years go by, customs and living arrangements change. Previously, the floor plans of residential apartments were highly compartmentalized, with various separate rooms divided by walls, a room for staff, numerous bathrooms, among other distinctive features. However, increasingly, the newer generations seek more open and connected spaces with fewer obstacles and a lively atmosphere. This is how we conceptualized this renovation project together with the young couple who owns this apartment in the Itaim neighborhood.
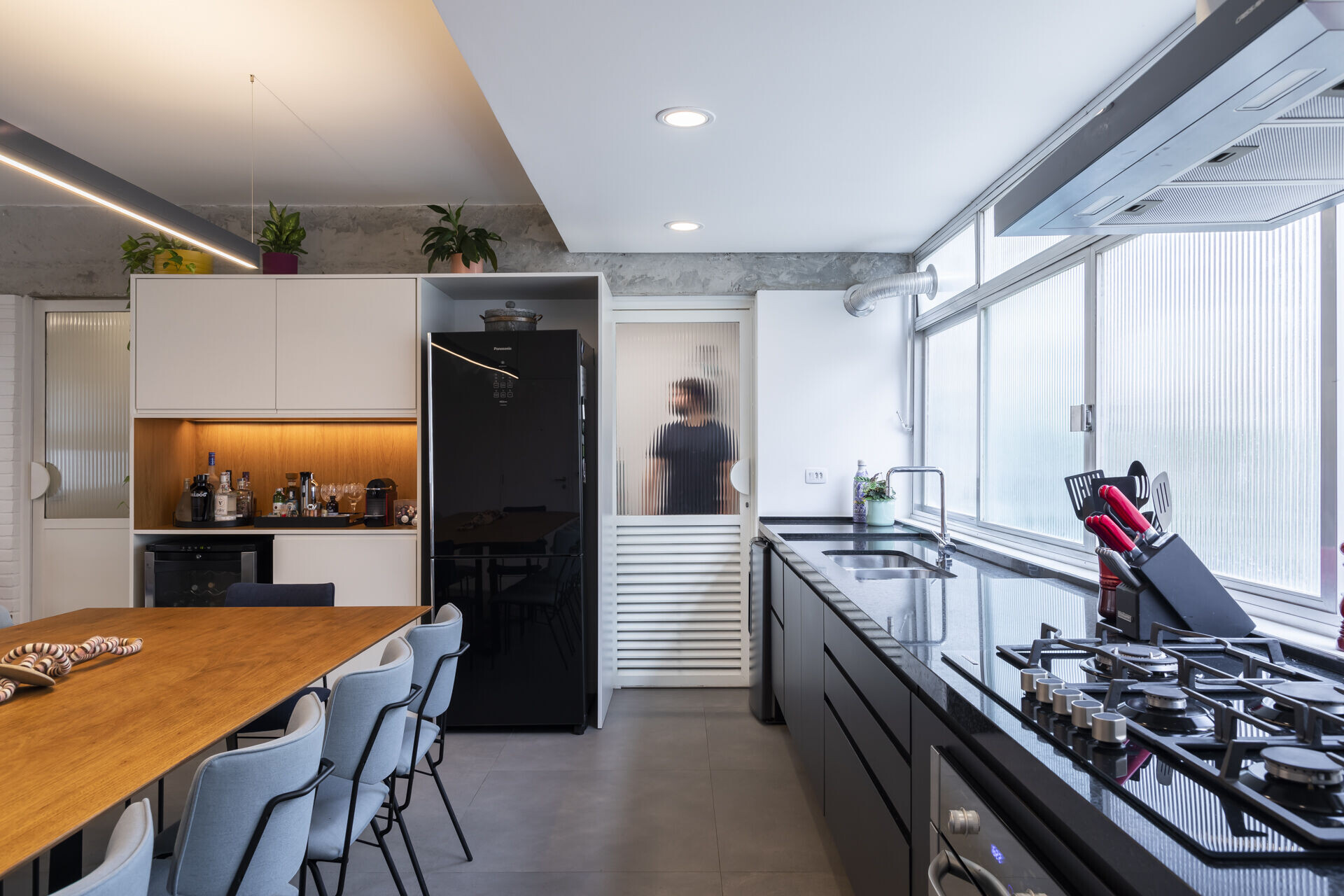
With 110m² of space, we proposed the demolition of all the walls in the social or common areas, integrating them into a single, fluid, and cozy space. Where there used to be a living room, dining room, kitchen, laundry room, and staff bathroom, we now have a single unified space. The former staff bedroom has been transformed into a laundry area. All these spaces share the same gray porcelain tile flooring, 90x90cm in size, creating unity in the space. What distinguishes one area from another, besides its function, is the choice of materials for the cabinets and countertops. The kitchen features full black matte MDF cabinetry with São Gabriel granite countertops, forming a continuous strip that extends from one wall to the other in this now integrated space. Between the kitchen and the living room, there's a white bar with wooden details, and a large dining table for 10 people. Forming a large "L" shape, a wooden edge cabinetry with freijó veneer finish embraces the living room, serving not only as storage and organization but also as a significant bench due to its height and positioning.
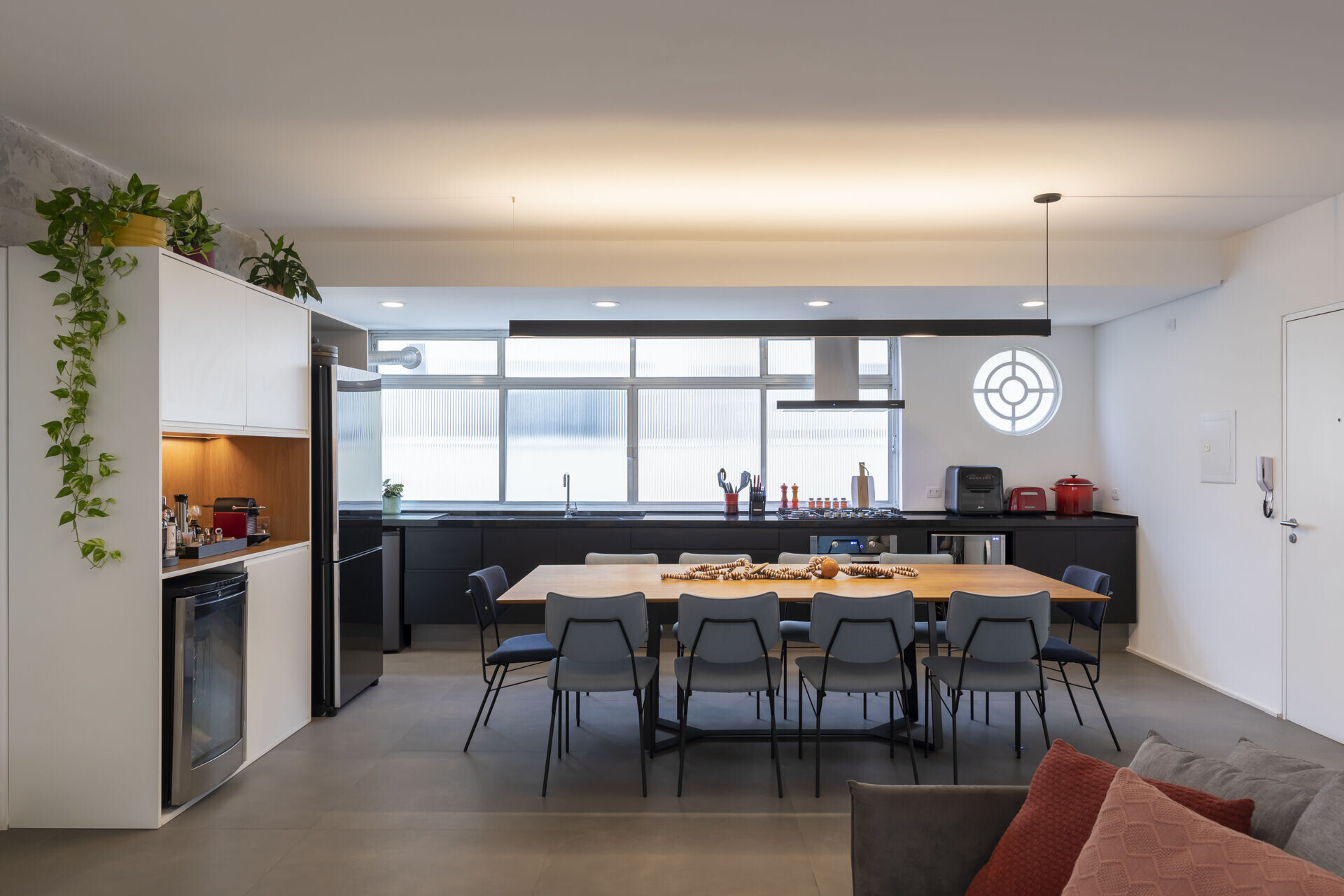
The main entrance to the apartment is through a tunnel covered in green laminated panels, creating a playful transition between the elevator lobby and the apartment. Inside, there's a green niche for storing keys, bills, and umbrellas, and an "invisible" door leading to the powder room. We treated the powder room as a surprising element, rustic, with rough cement walls covered in double metal mesh. The sculpted concrete countertop is covered in black ceramic.

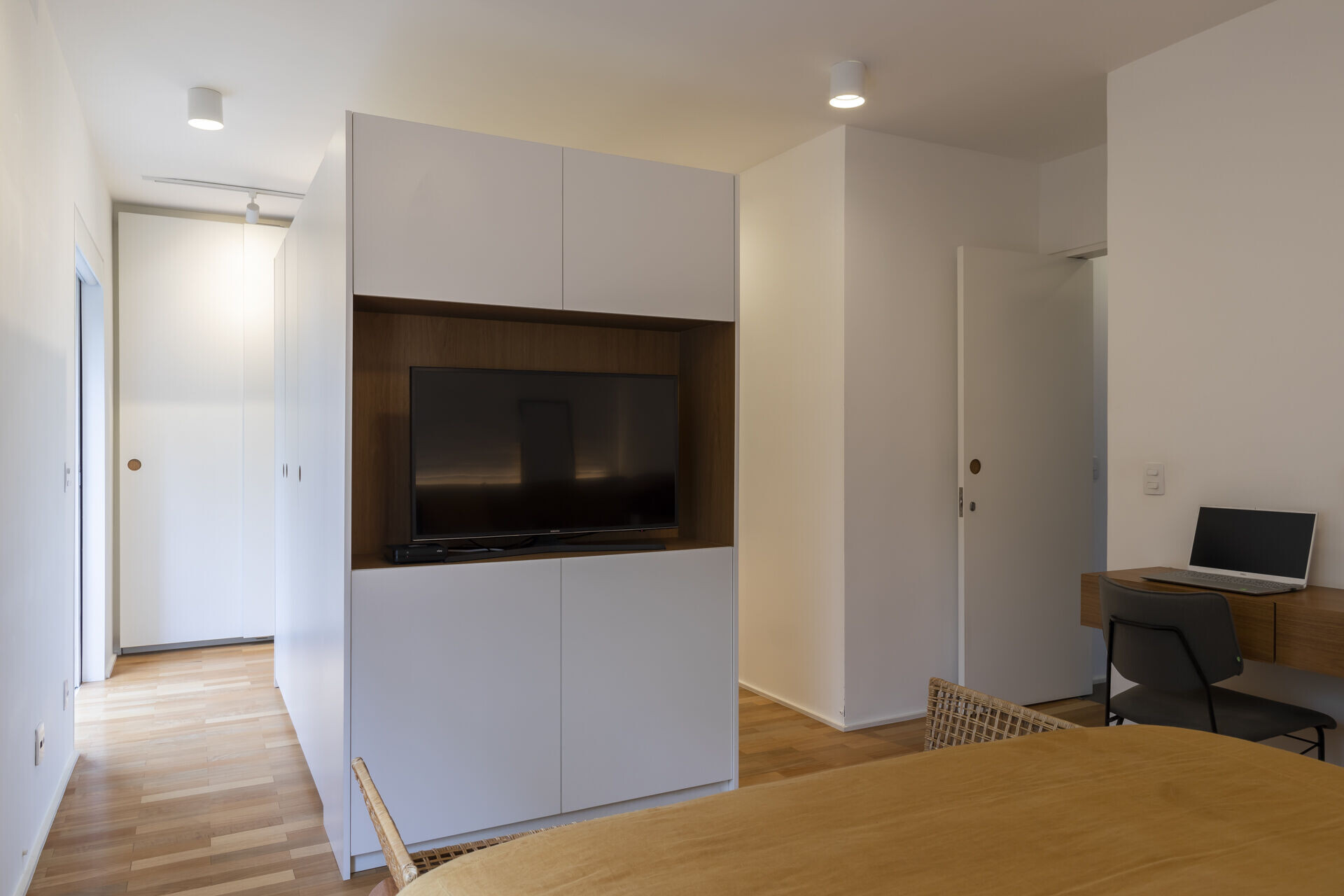
Since it's a young couple, we transformed the three existing bedrooms into a master suite with a walk-in closet, designed as a monolithic white volume with wooden handles. There's also a second bedroom for guests that can double as an office. On the other side of the hallway, there's a second bathroom. Except for the bathrooms, the entire area features tauari wooden parquet flooring, bringing warmth to these spaces.
