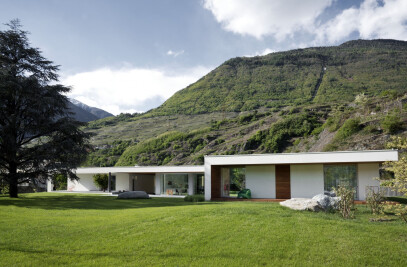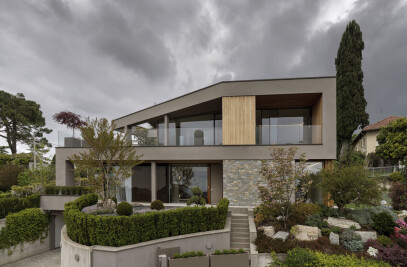The project constitutes the new corporate offices for the Damilano Grou p, located in Cuneo, a city in Piedmont, northern Italy. The designer wanted to break away from the rigid scheme of industrial architecture prevailing within the surrounding area, by producing a free flowing space rich in curvilinear elements that is hig hly visible from the outside; “an oasis in which to work in a pleasant and relaxed atmosphere”.


A generous amount of indoor plants and landscape helps in supporting the emphasis on “organic space”. The luxuriant vegetation is used to visually dissolve the separation between the different offices. They become an integral part of the project contributing to its primary emphasis of the transcending the rigid environment and producing more inspiring workspace. Within that curvilinear organic organization, the designer used the shape of inverted cones to define particular spaces. Some implemented within the floor plans, other suspended ‘like stalactites’ from the ceiling. While fulfilling specific purposes within the functionality of the plan, they also play a role in enhancing the spatial experience of the project. The inverted cones represent a state of unstable equilibrium. Adding them in what looks like a random pattern, adds a dynamic dimension to the space.


With its high visibility to the outside, the pr oject seems to be calling on its neighbors to depart from the rigid state of conventional construction. After all, a dynamic design expresses movement, a precursor to change.


Team:
Architects: Damilanostudio Architects
Architect: Duilio Damilano
Collaborator: Arch. Claudia Allinio
Photographer: Andrea Martiradonna









































