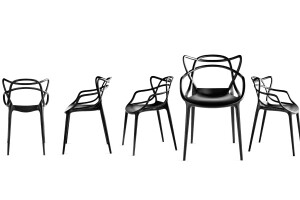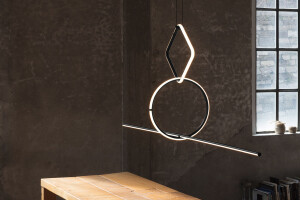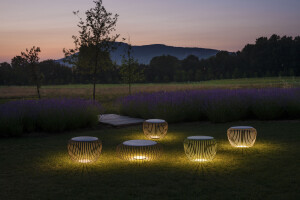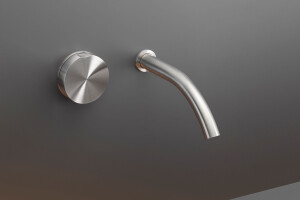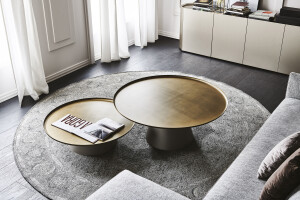The lot on which "She House" stands has a rectangular shape of 860sqm on the Turin hills in a residential area, with a 270 ° view of the plain below.
The new residence which measures 600sqm distributed on three levels including the terraces, is surrounded by compliant architecture and in line with a traditional vision.
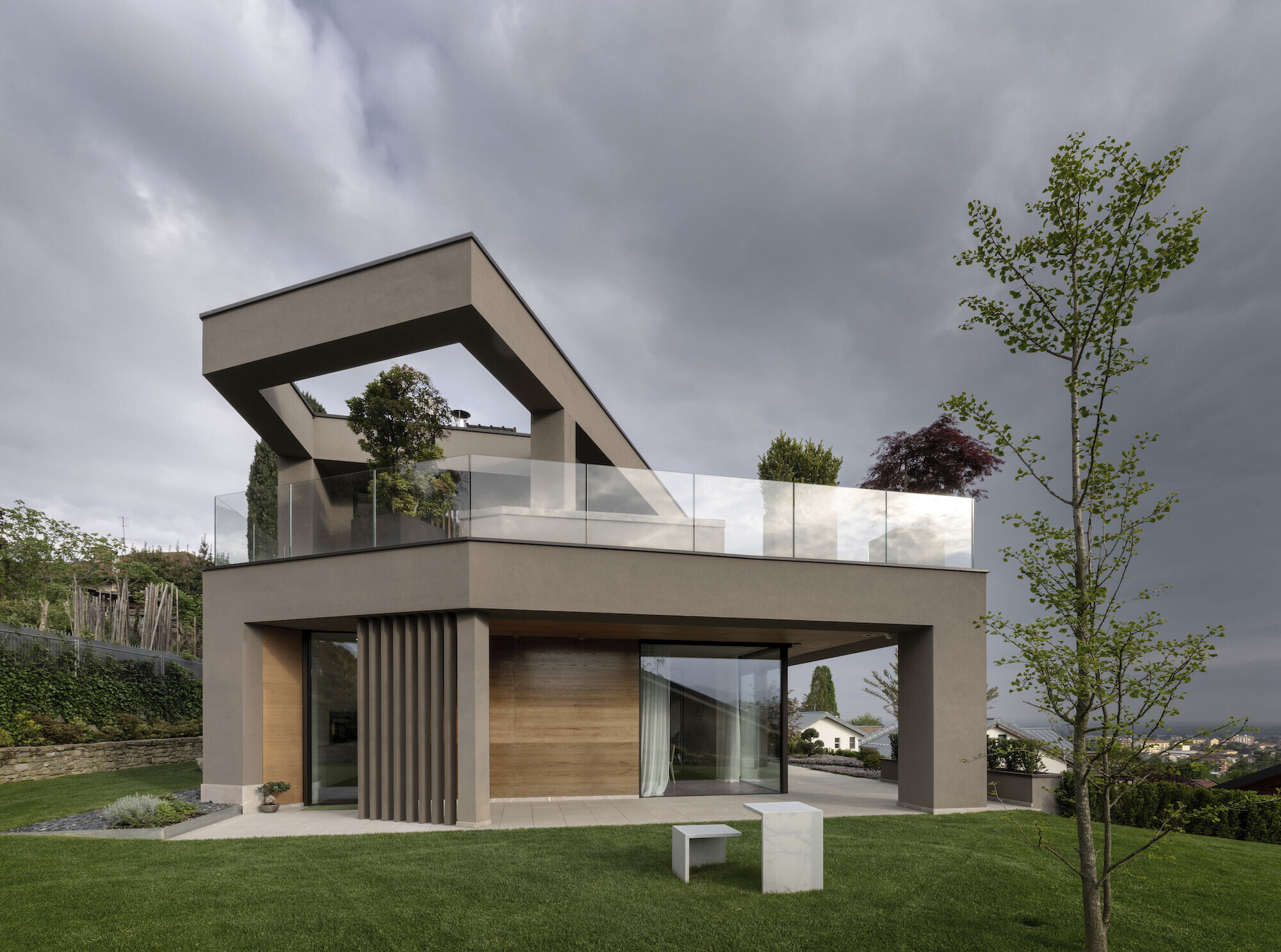
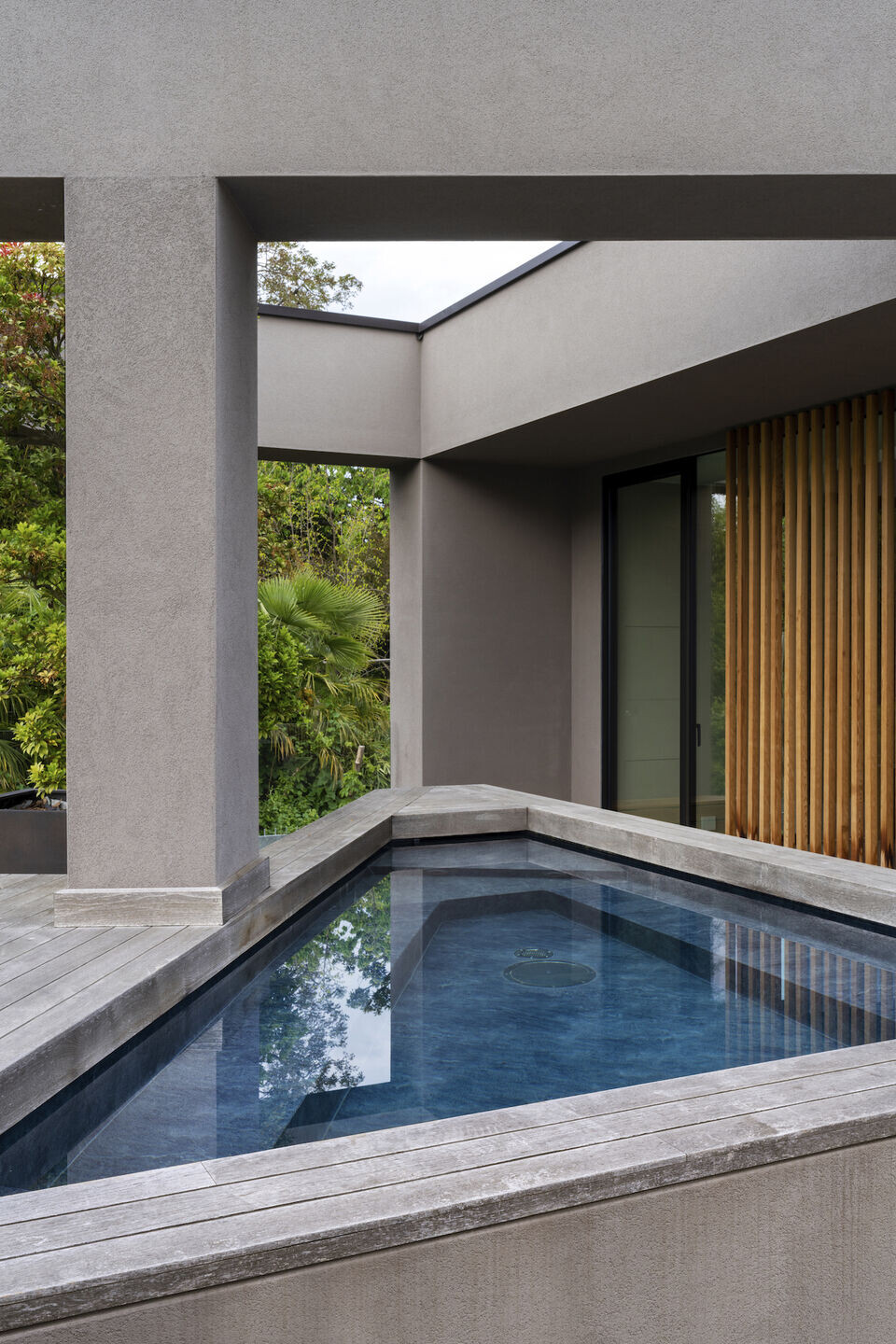
The client's request was to live in a house with a contemporary cut.
The project is broken down and reassembled making it unique among the architecture of the place.
The villa rests on a reinforced concrete volume and is spread over two floors above ground and a basement.
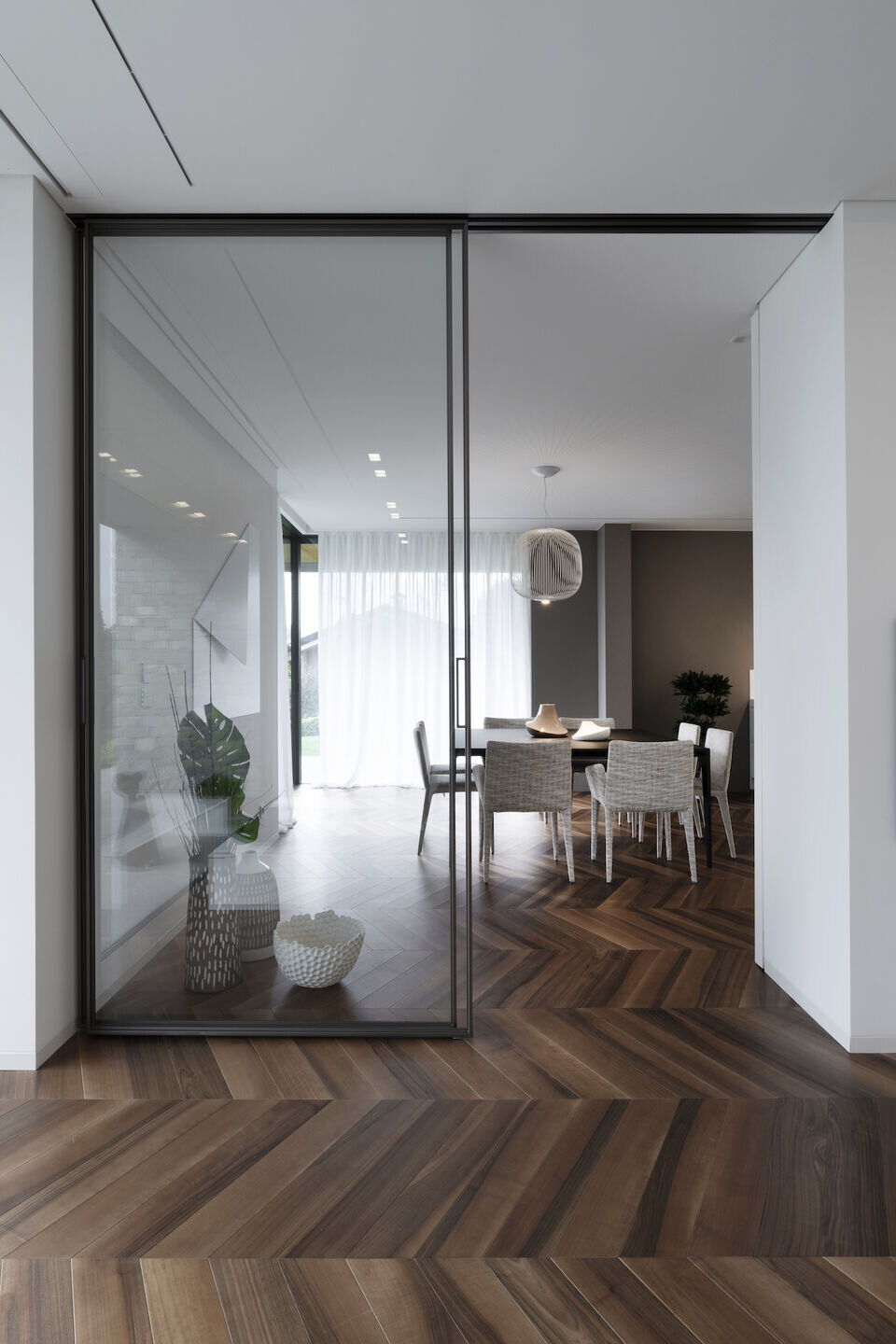
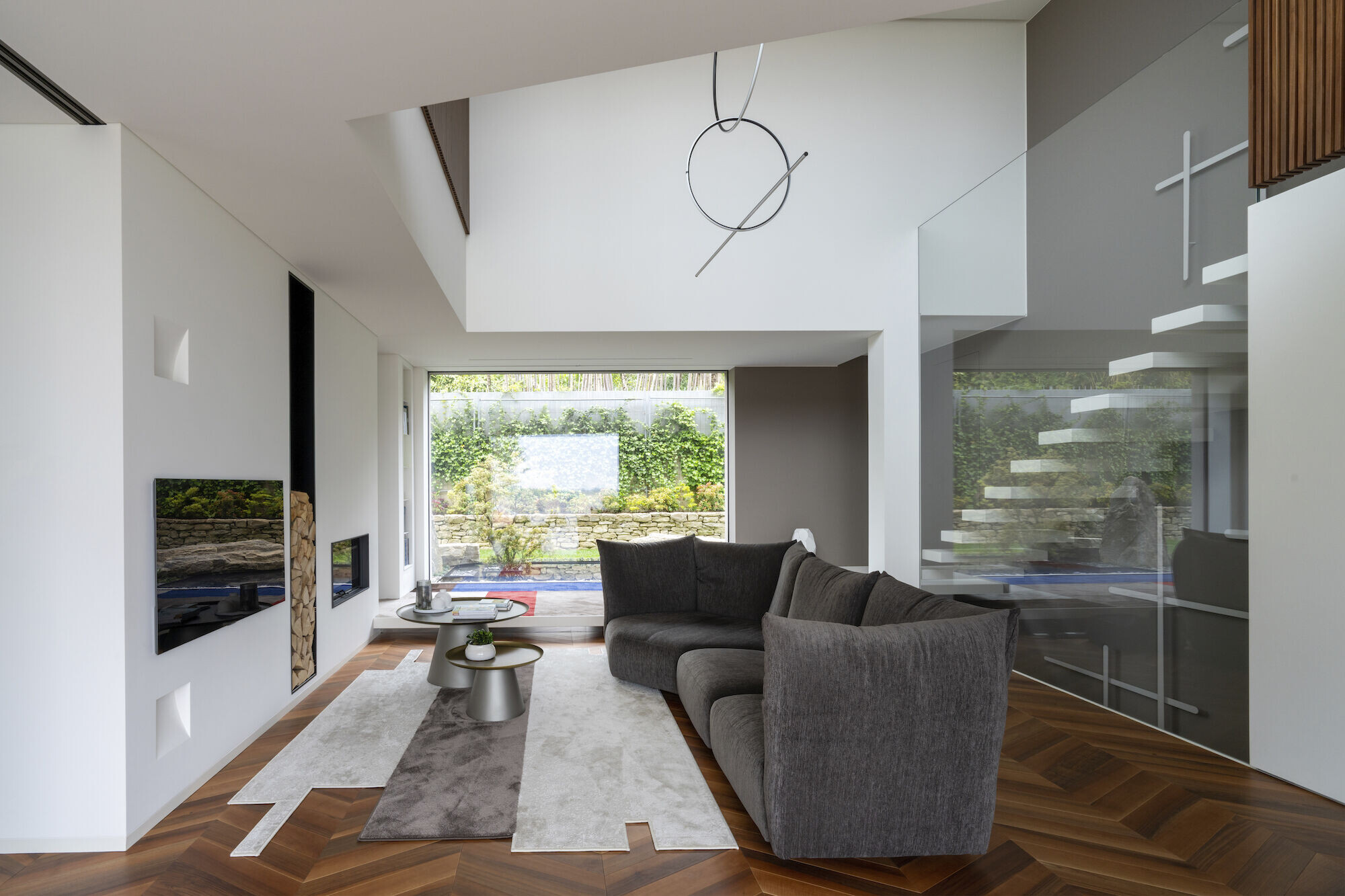
The house opens to the living areas on the south side and the bedroom area to the north and allows vertical connections stairs and the lift.
To access "She House" you go up a staircase covered in local stone that crosses the Japanese garden, also studied in every detail.
Upon entering the house, you are struck by the double-height living room and the glass walls that maintain a constant dialogue with the outside, creating changing scenery on the seasons.
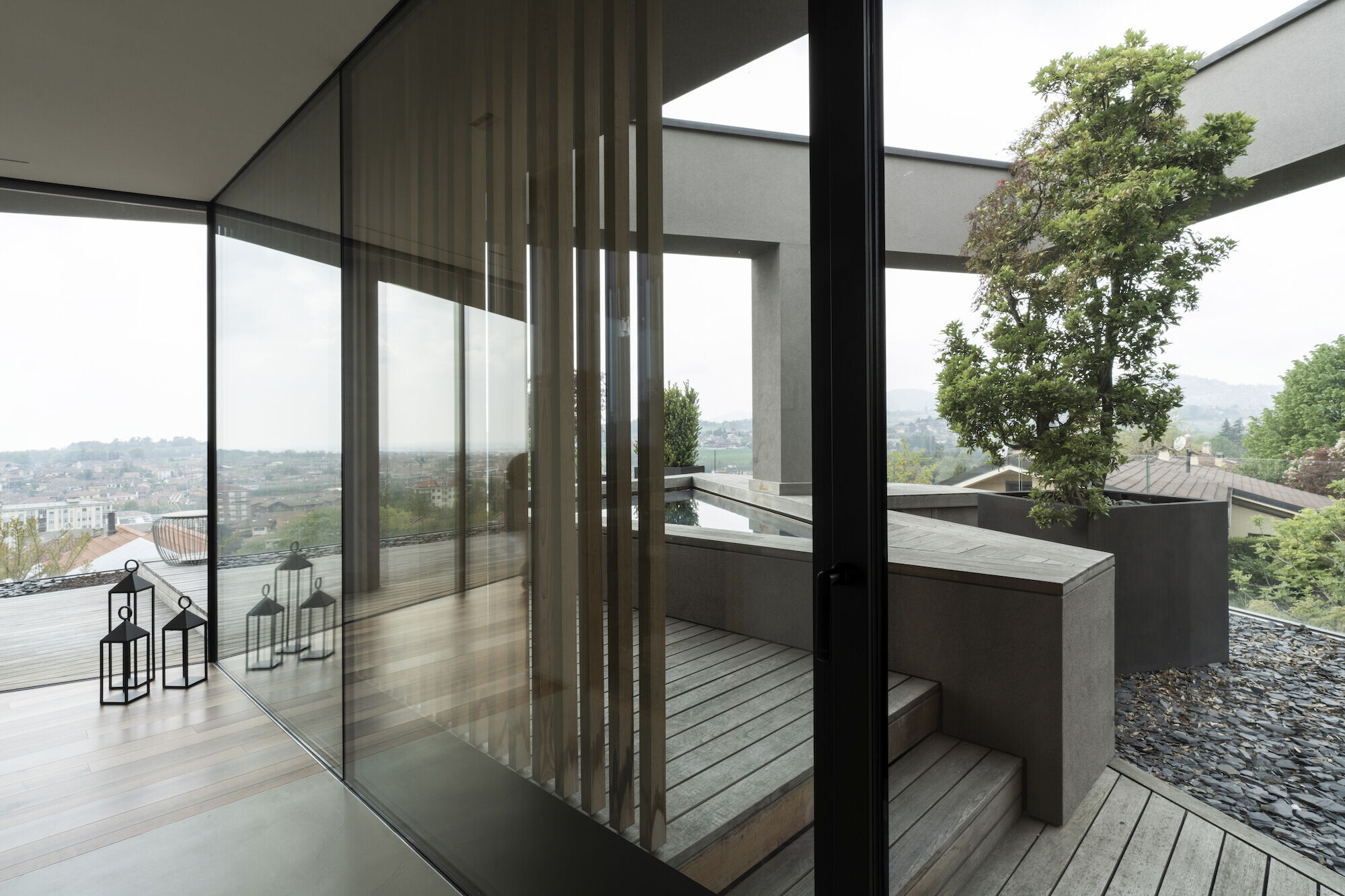

In the living room we are greeted by an enveloping Standard sofa by Edra and a wood- burning fireplace. The furnishings in this room are the bench designed by Lissoni for Porro, the Cattelan coffee table, the Besana carpet and the Flos and Vibia lights. Here we find ourselves in the presence of a large window that reveals the communication stairs between the basement (service rooms, hobby room and garage) and the first floor.
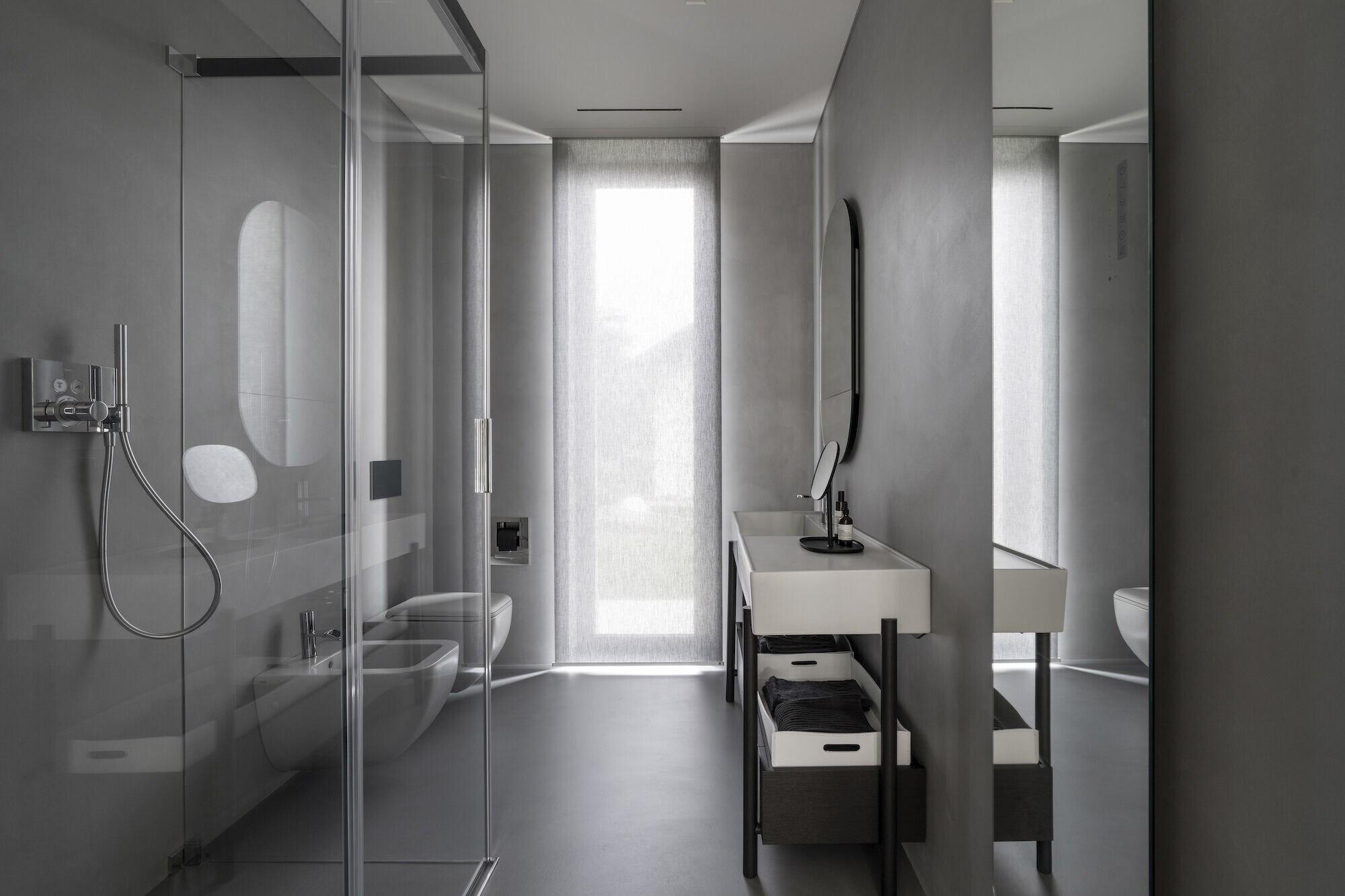
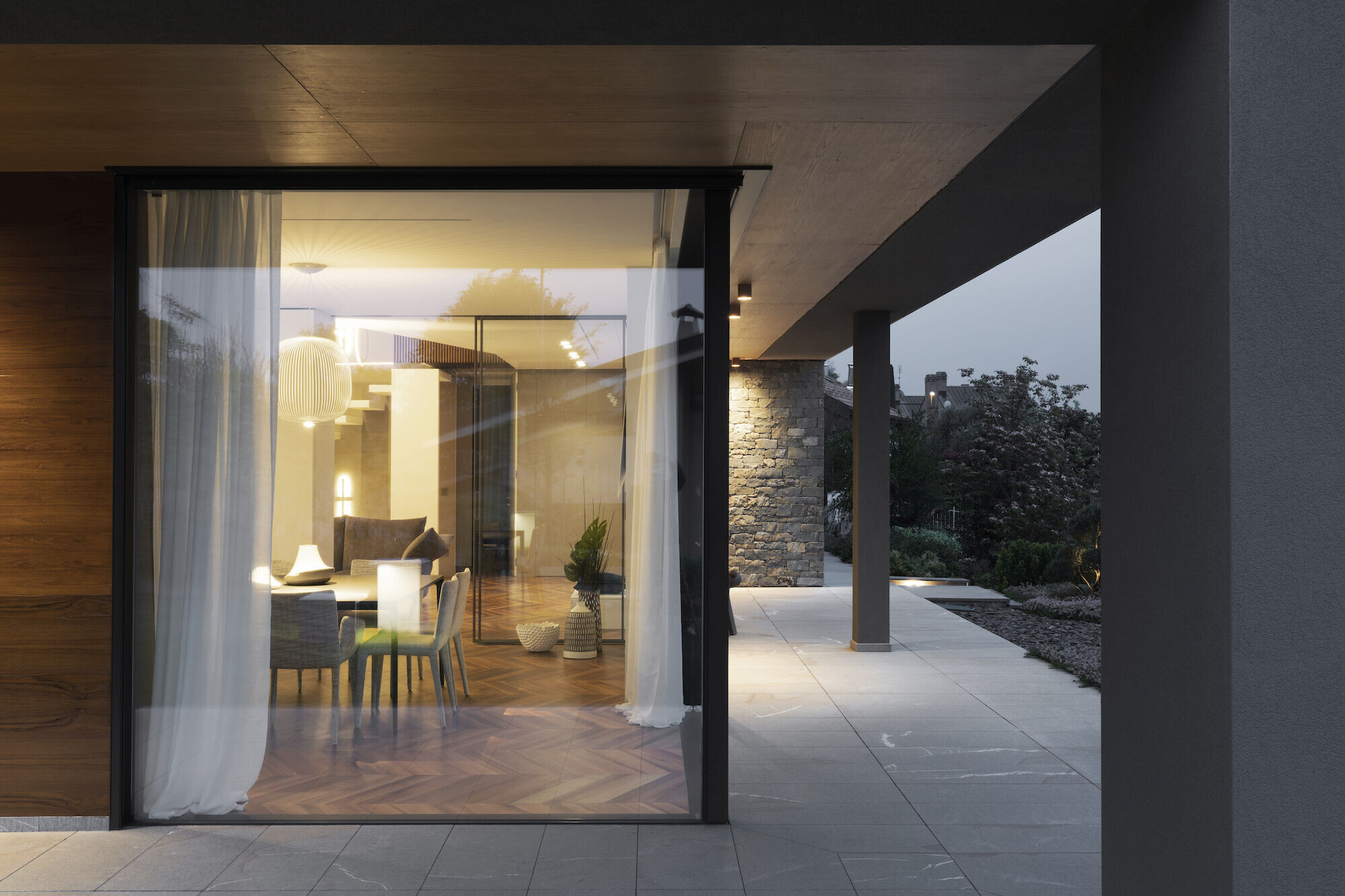
Through the Velaria sliding door by Rimadesio you enter the dining / kitchen area (Arclinea furniture with Cea taps) and through the sliding windows (Sky frame) you have a total opening on the garden. The Rimadesio table, Bonaldo chairs, Flos and Foscarini lights complete the kitchen / dining room.
Venturing up the stairs made of metal by Cirifer, we reach the first floor, where there are rooms dedicated to relaxation and personal care.
Here there is a wellness area with sauna, services, directly connected to the terrace where there is a mini-pool with hydromassage.
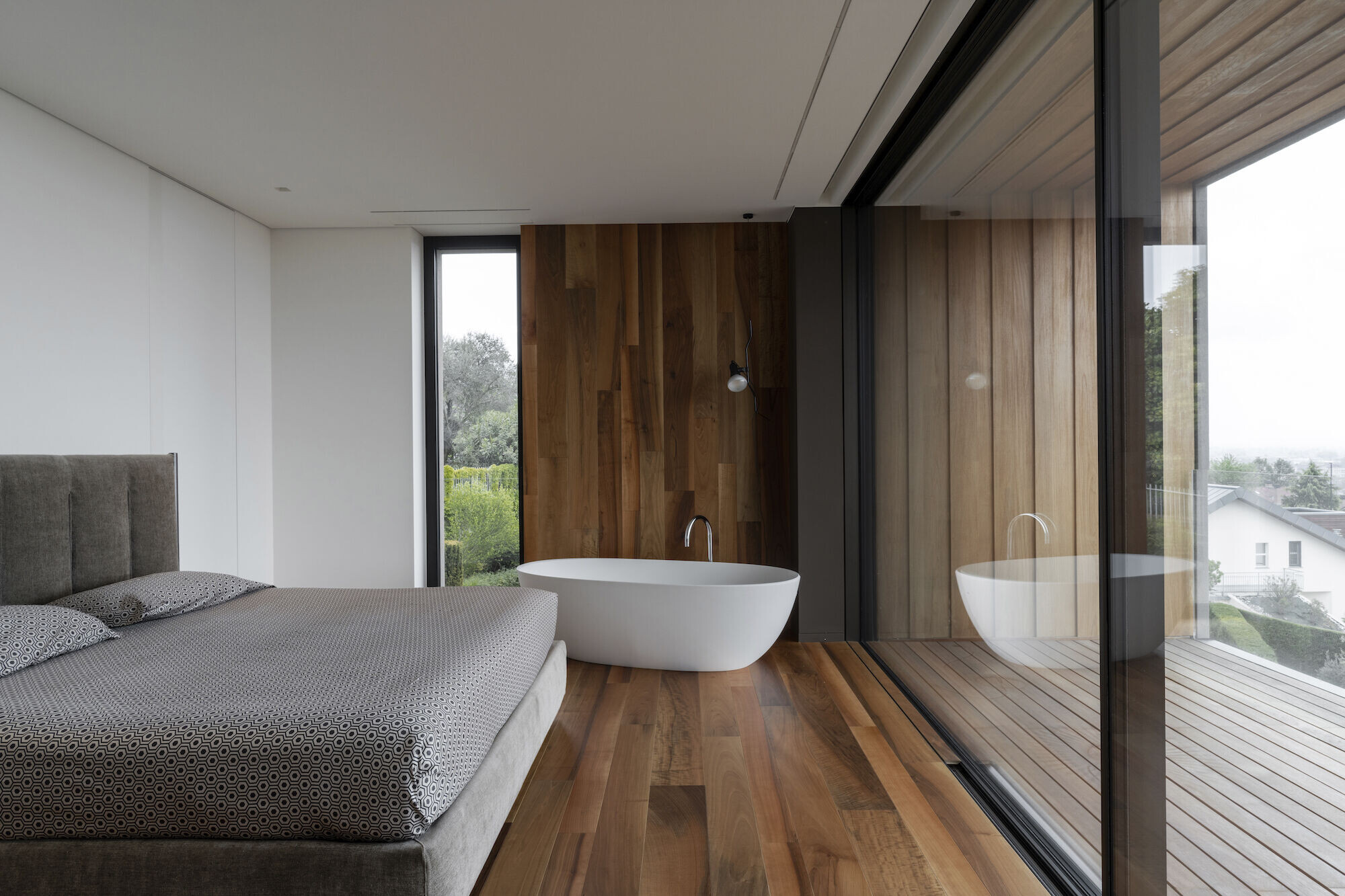
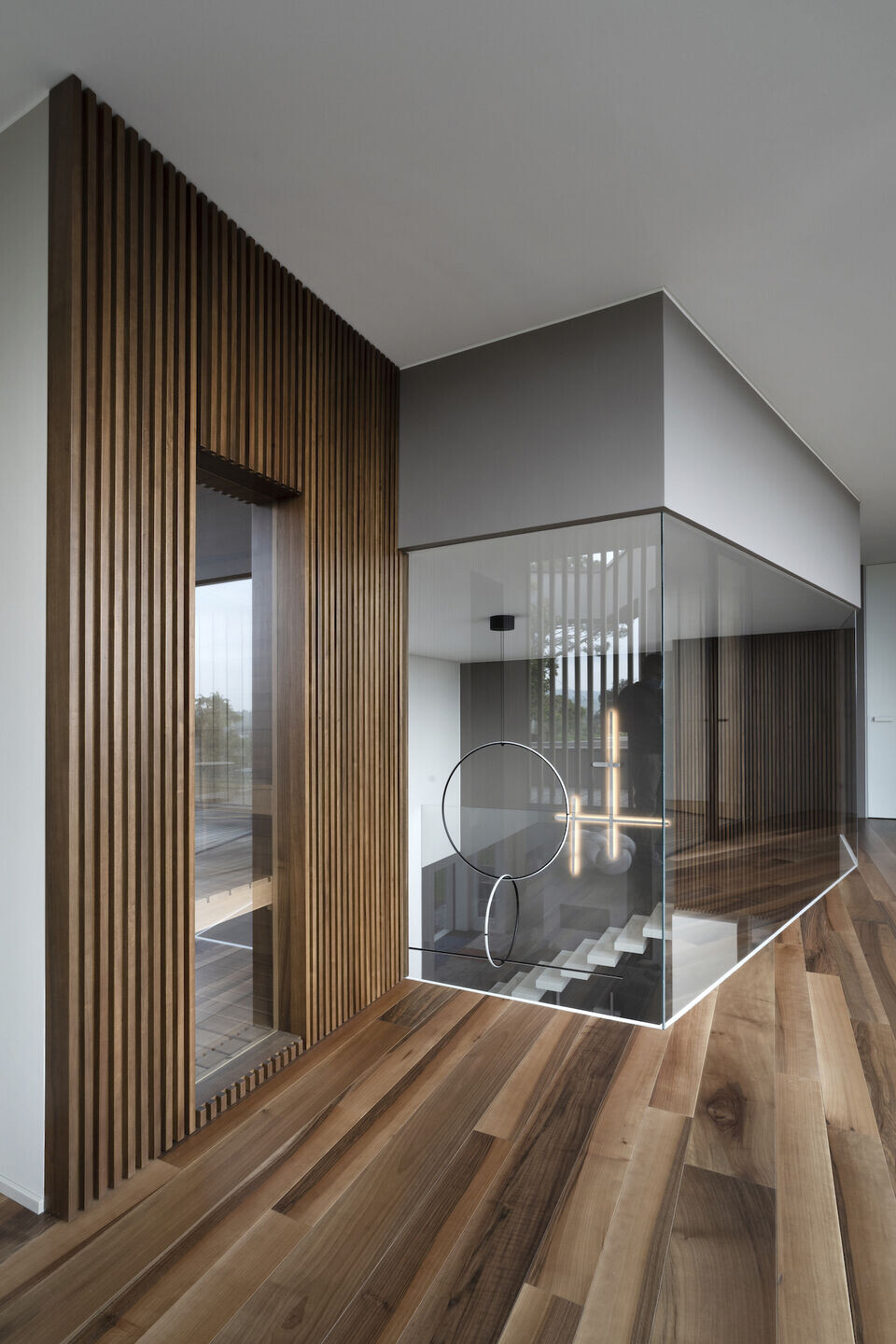
Even the master bedroom, thanks to sliding windows (Sky frame), allows for a continuum with the Burma teak terrace.
The Flou bed, the walk-in closet by Rimadesio, the bathroom with Kartell toilet, the Casabath washbasin, the Fantini taps, the ceramic tiles in large DSG slabs, the resin floor (in the shower, cup, bidet areas) are a tribute to essential forms.
In the room we find a Kos Zucchetti bathtub with Fantini tap.
The curtains that screen the rooms are for Renson-Griesser exteriors and My Core interiors.
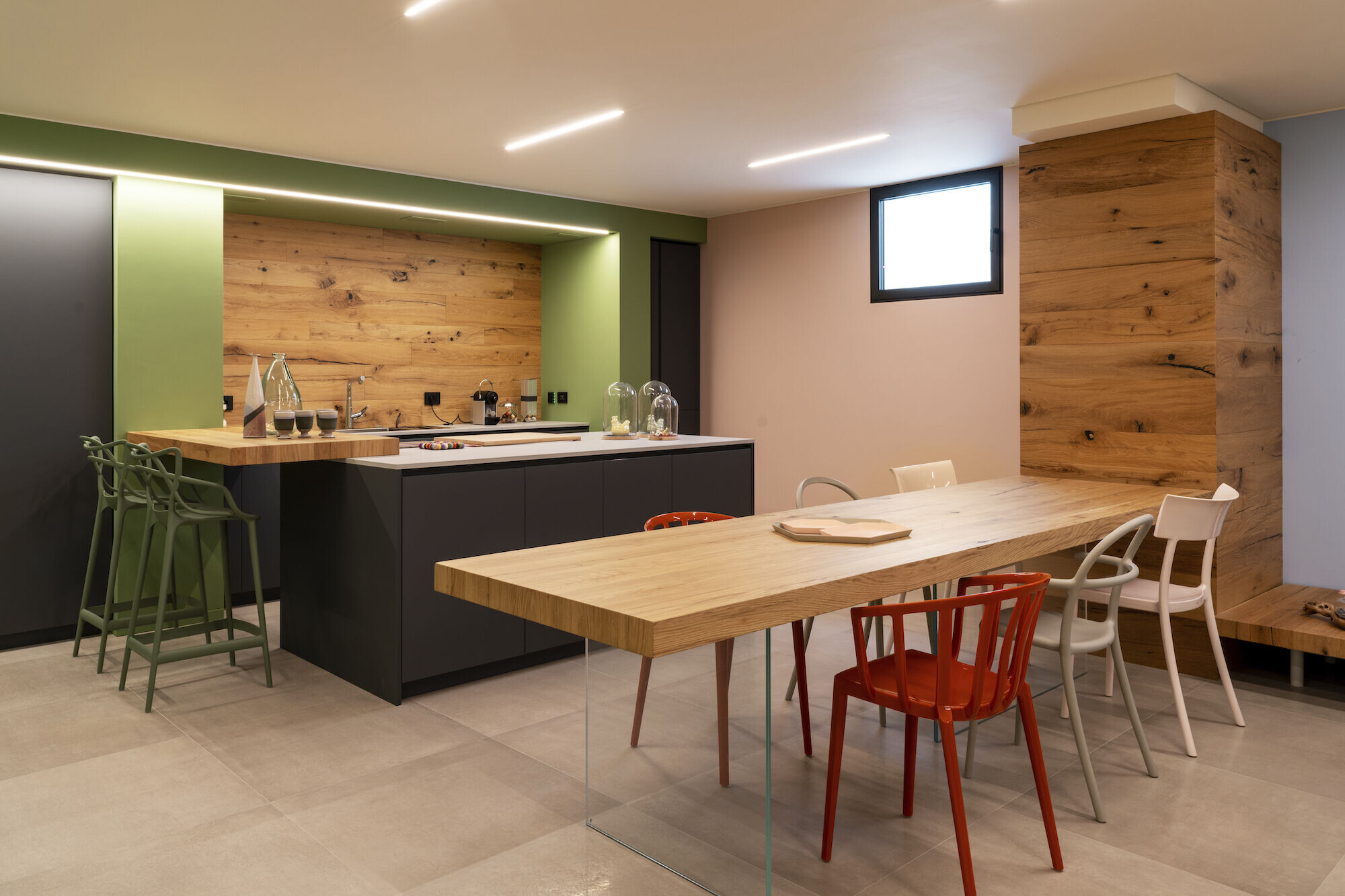
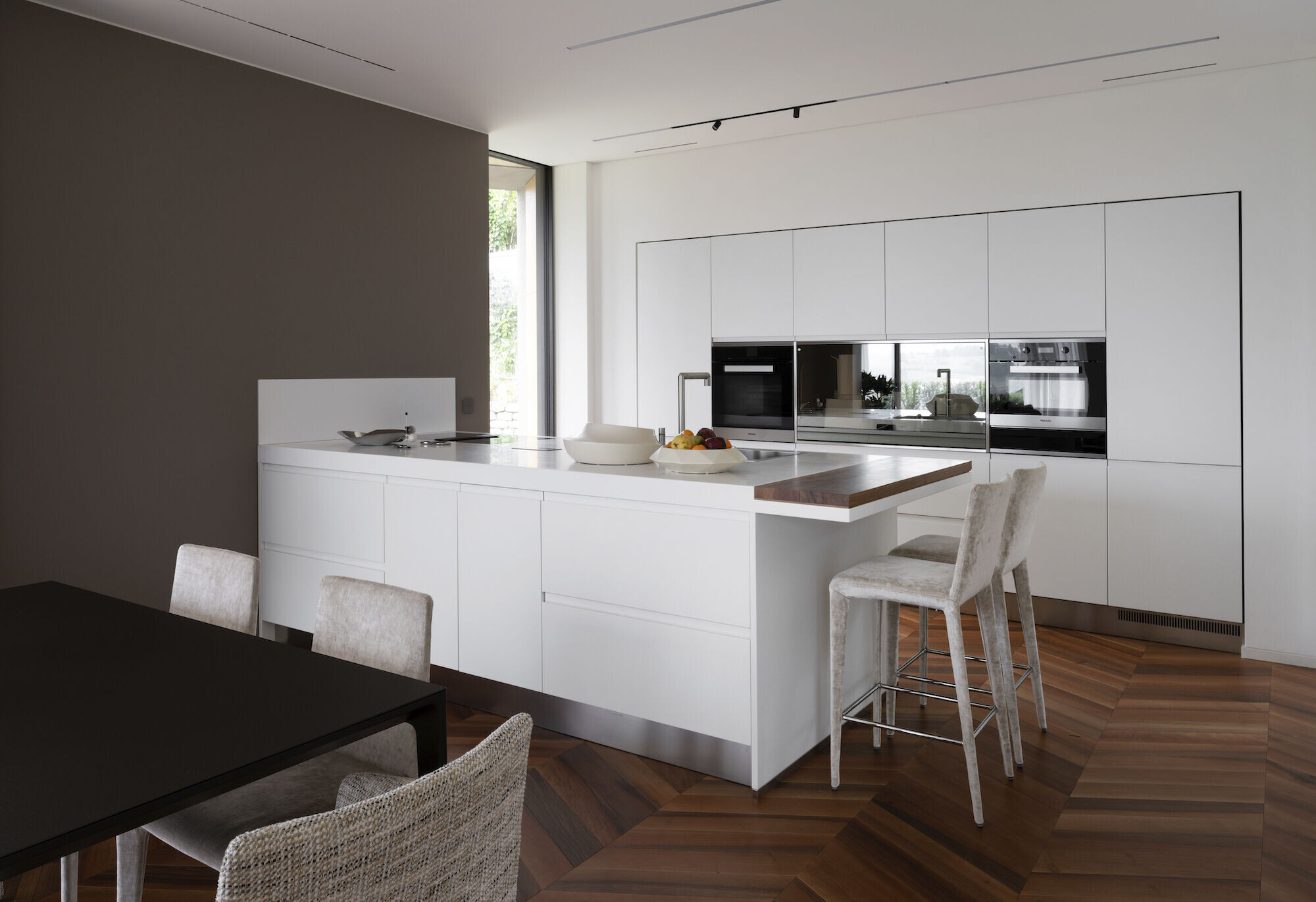
The bathrooms have furnitures Salvatori, Fantini, Geberit, Cielo, Hansgrohe, Duka.
National walnut floors cover all the rooms of the house with different laying on the ground floor and on the first floor.
All the doors are Rimadesio and Lualdi, the Olivari handles and the Ercos entrance door.
The rumpus room in the basement is furnished with a Meson's kitchen, a Roche Bobois sofa and Kartell chairs.
Pushing and divided elements, transparencies, emptied blocks open into the garden.
Glass blocks combined with wood finishes, local stone claddings, lightness and fluidity and very high technological levels characterize this architecture.
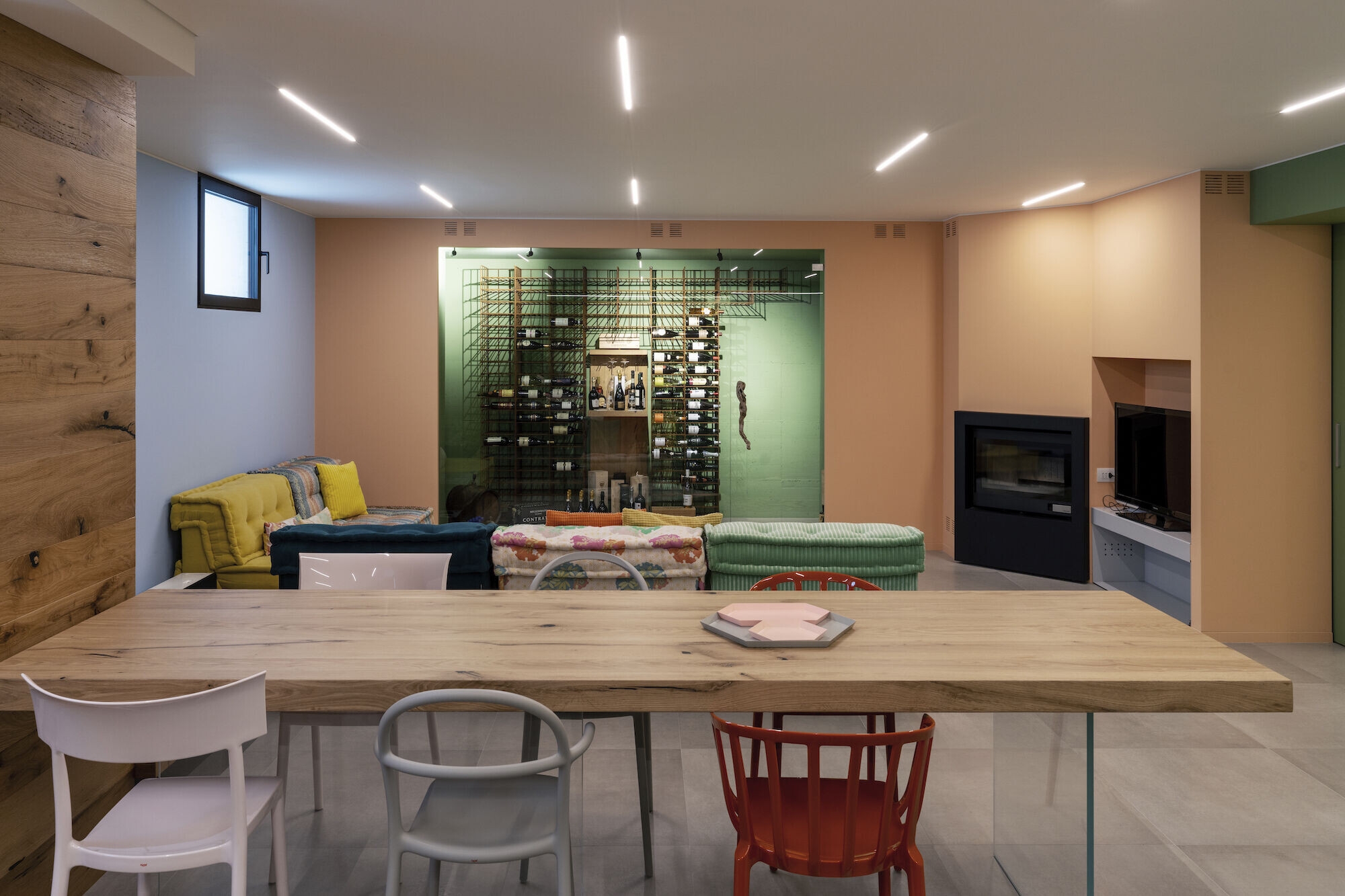
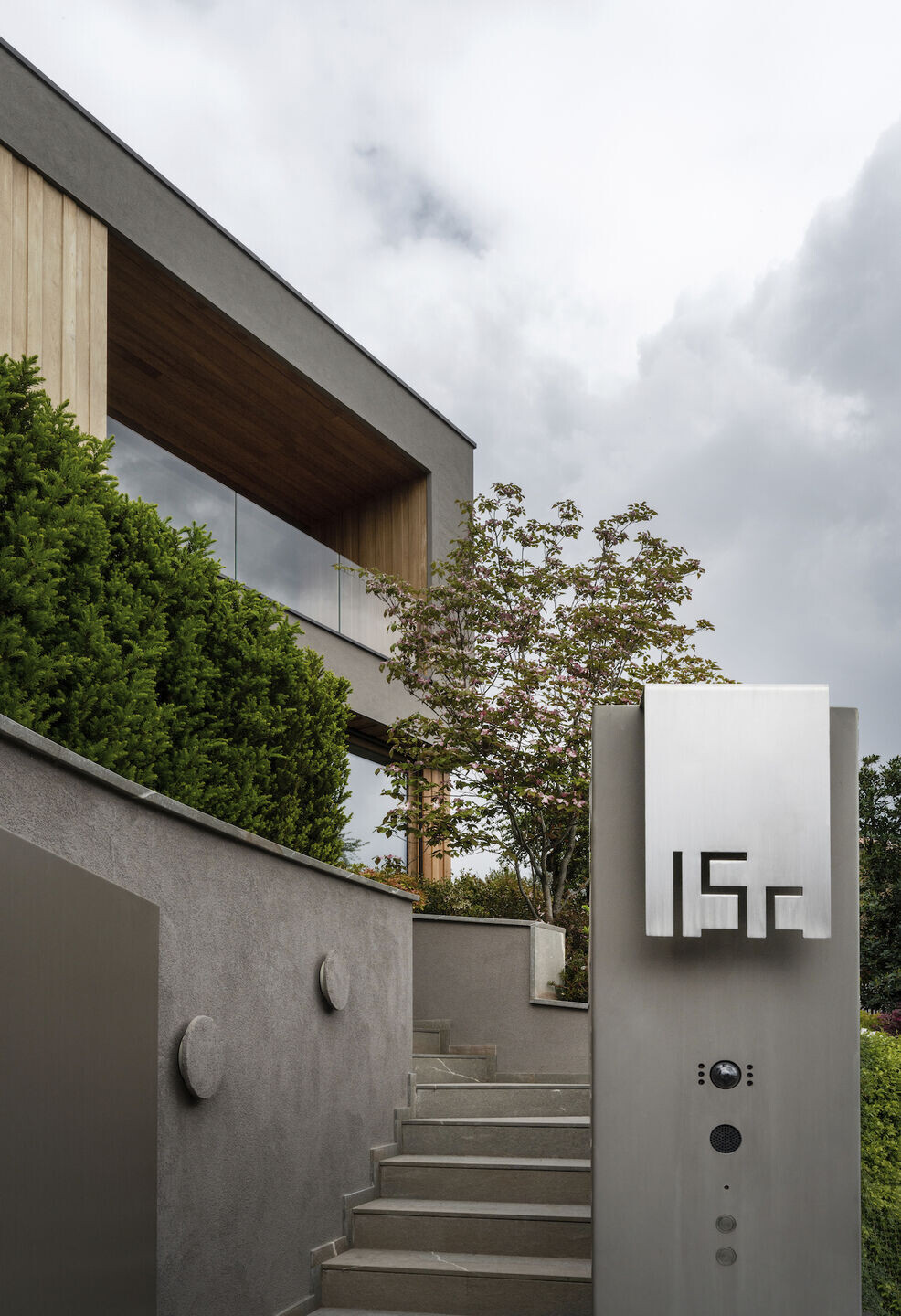
Team:
Architects: Damilanostudio Architects
Project Leader: Arch. Duilio Damilano
Artistic Direction: Arch. Duilio Damilano
Collaborators: Arch. Emanuele Meinero & Geom Lorenzo Romano
Work Supervisor: Arch. Sergio Pallaro
Model/Render: Studio Tetris
Garden: Roagna Vivai Cuneo
Photographer: Andrea Martiradonna
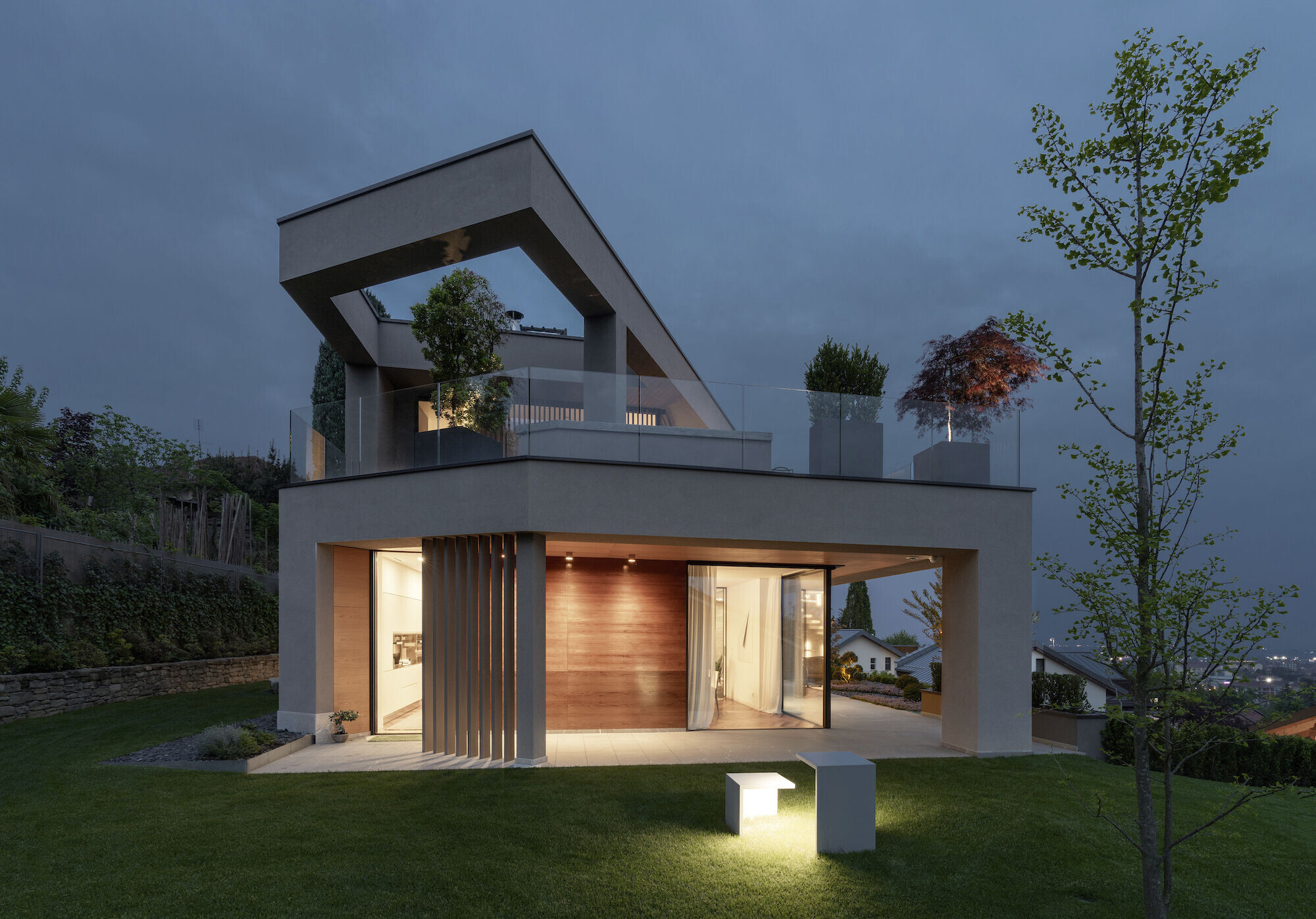
Materials Used:
Bathroom Furniture – Aquaterm PST
Kitchen – Arclinea
Walk-in closet, Table – Rimadesio
Chairs – Bonaldo
Light – Flos / Foscarini / Vibia
Taps – Crea
Sofa – Edra
Bench – Porro
Coffee Table – Cattelan
Moquette – Besana
Fireplaces – Piazzetta
Wall tiles, Free standing – Salvatori
Taps – Fantini
Vase – Geberit
Furniture – Cielo
Shower taps – Hansgrohe
Shower box – Duka
Bed – Flou
Bath – kos Zucchetti
Furniture – Pianca
Chairs, Vase – Kartell
Washbasin – Casabath
Tiles – Dsg
Washbasin - Alice ceramica
Taps – Cea
Kitchen – Meson's
Sofa – Roche Bobois
Indoor door – Rimadesio / Lualdi
Handles – Olivari
Entrance door – Ercos
Switches – Ekinex
Windows – Sky Frame / Schuco
Outdoor tent – Renson / Griesser
Indoor tent – My Core
Stair – Cirifer
Cellar – Bonansea
Wooden wall covering – Conte Giovanni
Wooden – Piccardi
Garden – Roagna Vivai Cuneo




