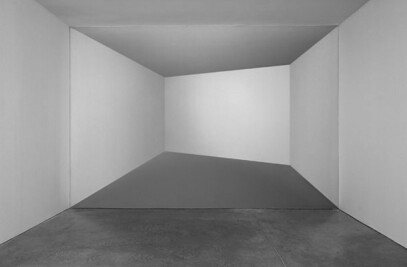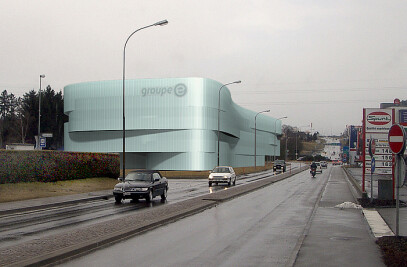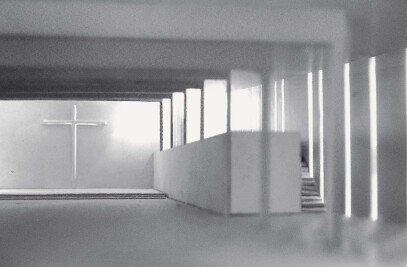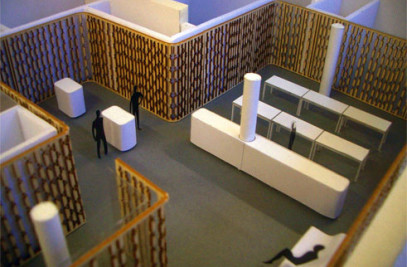The new building is an extension to the private house of a sculptor in Luxemburg, providing a studio, a relaxation and wellness area with a sauna, and a viewing terrace. The annex responds to the constrained spatial circumstances of the site, the steeply sloping topography and the existing house by means of complex geometry and extreme compactness. The project essentially consists of two distinct parts: the upper and the lower storeys.
The studio is housed in the garden storey. The half-sunk space is shielded against the hill slope by an angled, exposed concrete wall. Because of the full-height, openable glass façade facing the garden, the studio can also be used as an outside working area. A copper-coated, two-storey air space additionally lends the relatively small studio space a surprising spaciousness. This high triangular space simultaneously acts to resolve the junction with the existing building, and feeds additional filtered light into the deeper-set studio through the large polygonal “north eye”.
The upper storey with the relaxation and wellness area, executed in a lightweight construction and with its corporeal appearance, is set on top of the studio. The seemingly floating wooden construction is completely wrapped round with bands of copper so that the façade figuratively ties the various functions up together into a unified whole. The course of the metal ribbons, running from the façade right through into the interior space, reinforces the complexity of the spatial layout, whilst its copper shimmer also serves to create a warm and intimate internal atmosphere. The old and the new constructions are further braced together by a spatially encapsulating layer of custom made furniture and fixtures (wardrobe/WC/bench/wash-stand/couch). The elevated position of the upper storey, nestled amongst the treetops, provides a beautiful vista over the park-like private garden.
The roof, constructed as a sundeck and affording an open view onto the Kirchberg and the surrounding landscape, forms the upper surround of the house.

































