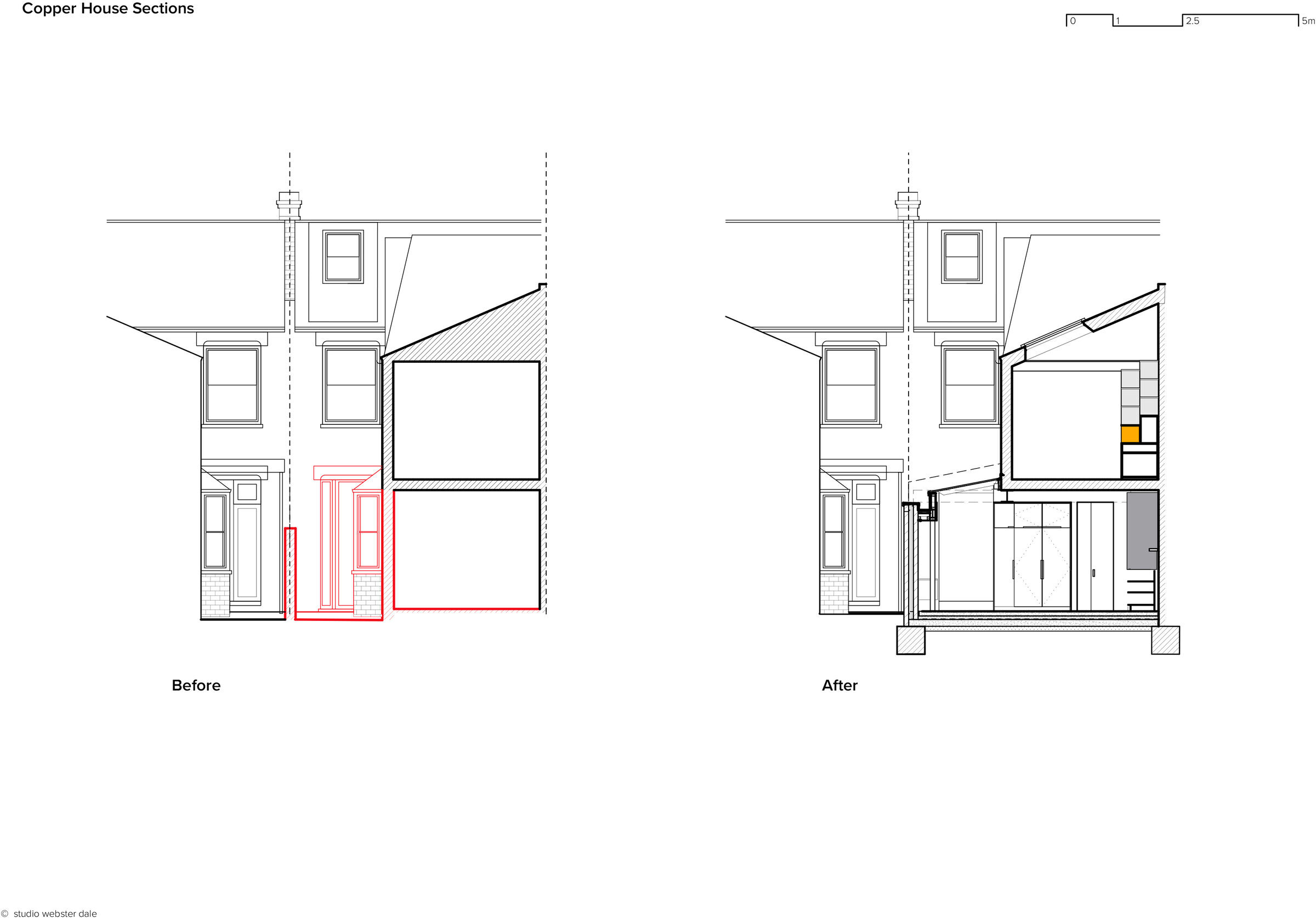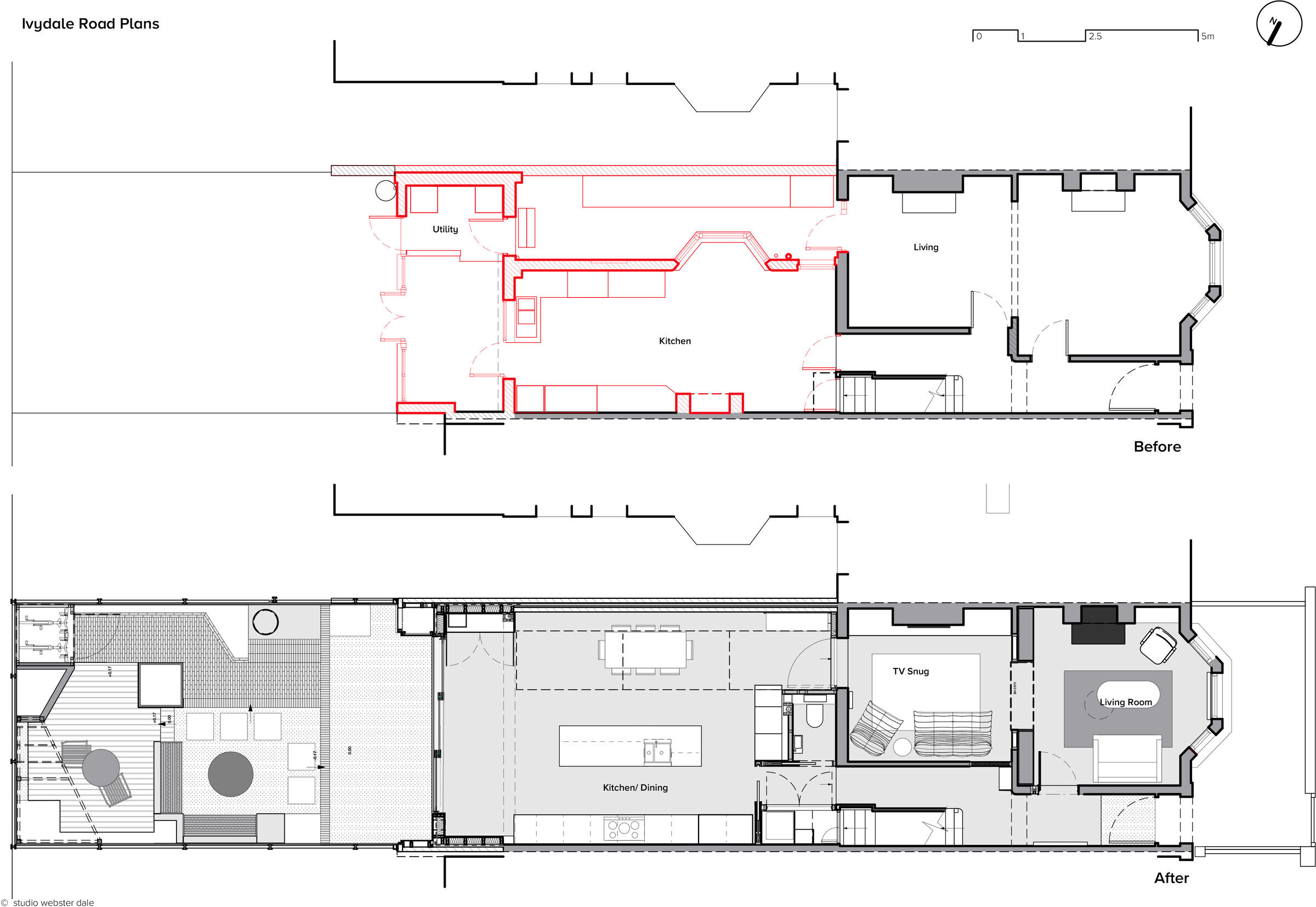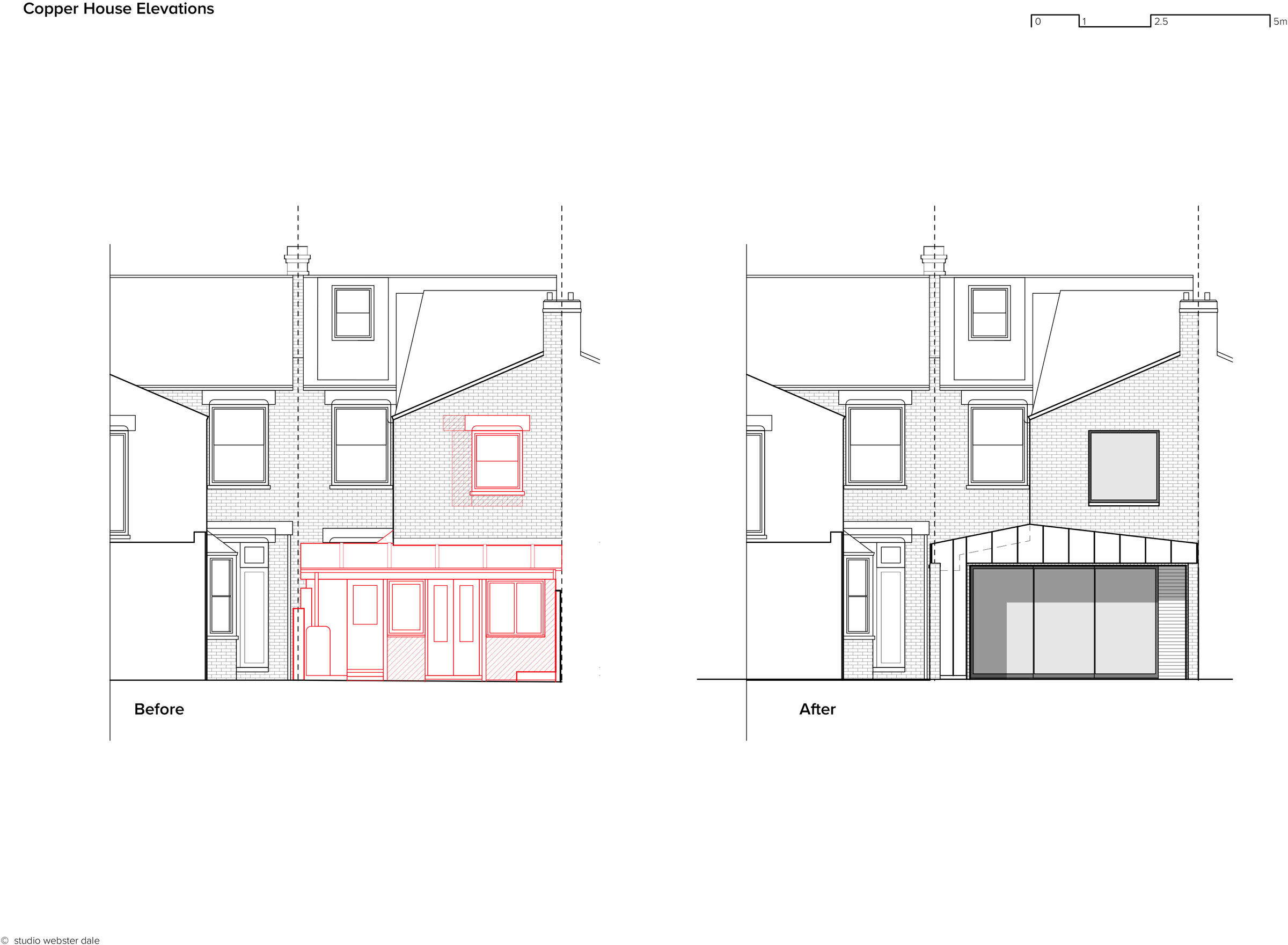Our clients were increasingly unhappy with their dark, narrow kitchen with access to the garden only via a poor quality extension housing the utility room. They wanted a bold, open plan space and were happy to invest in high quality self finished materials. The vision was for a copper clad rear extension pitching to the end of the existing outrigger.
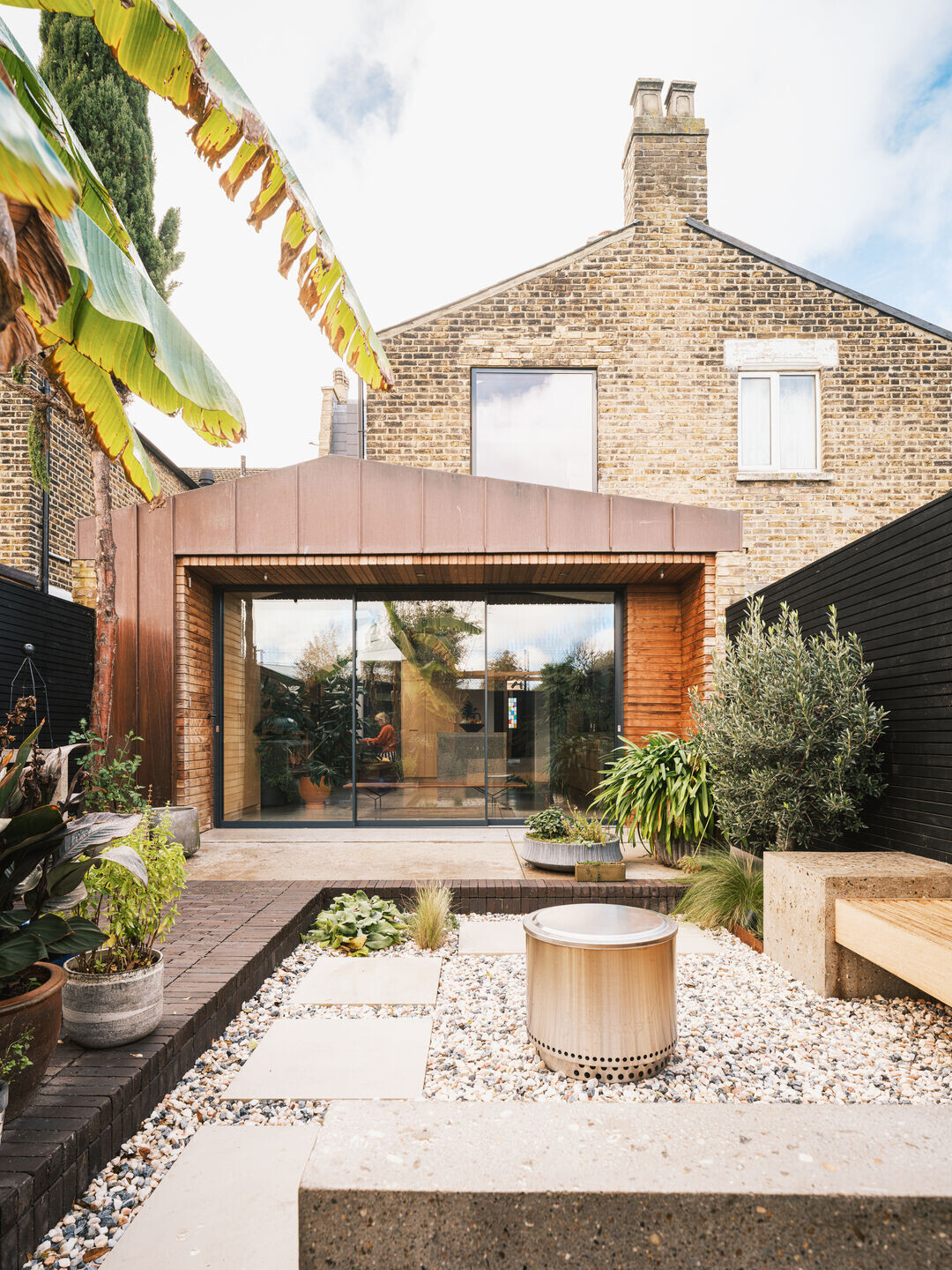
Slimline sliding doors were deeply inset from the extension with cedar clad reveals, naturally shading the end elevation and allowing uninterrupted views to the garden and the fields beyond.
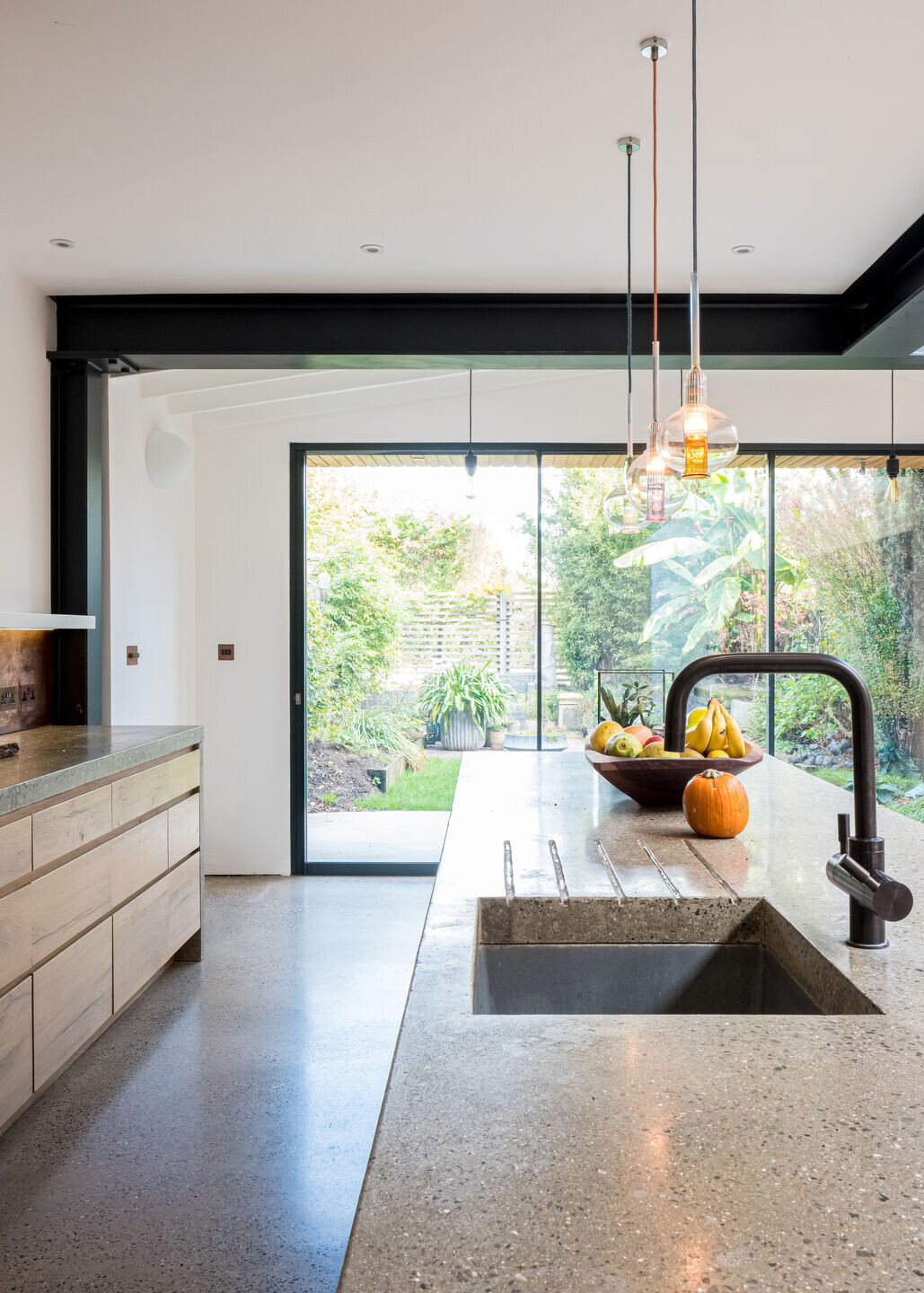
Increased storage was another key driver- both internally and externally. Cupboards have been carefully and cohesively installed throughout the project.The garden is vital to the project and is truly designed as an extension of the living space.A cohesive palette of materials and colours were used throughout the build with bold textures and fittings.

The kitchen centres around the imposing new polished concrete island, matching the polished concrete flooring which runs out to the patio beyond and is reflected in the garden seating and BBQ. This solidity is offset with delicate light fittings and playful flashes of copper on the backsplash. Bespoke joinery was made from natural birch plywood, a theme which continues throughout the house.
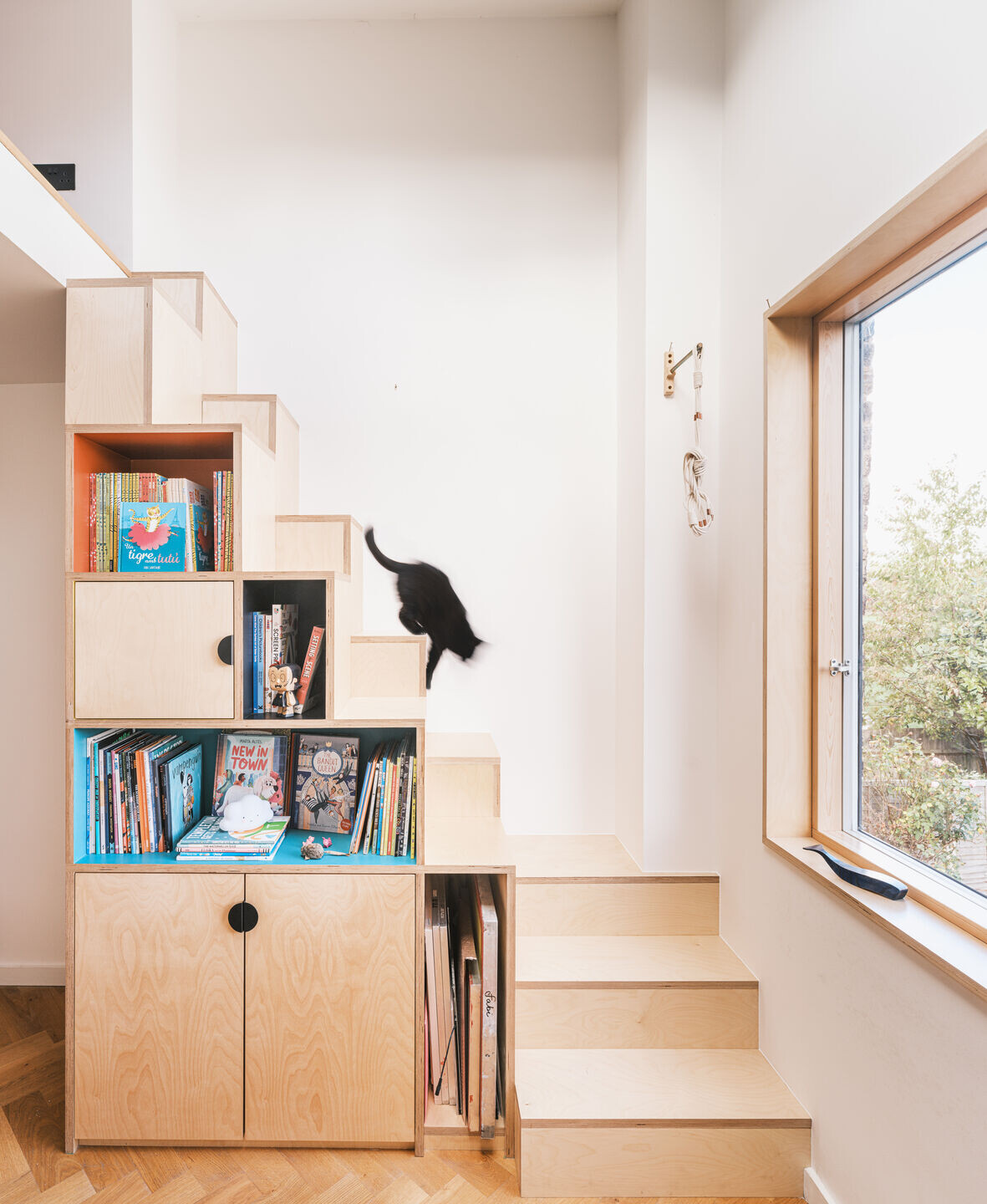
Terrazzo was used confidently in the bathroom and in hearths and shelving with flecks of deep terracotta picked out in the paintwork and tying with the natural copper and giving the house its unique character.One of ours client is an artist and illustrator so the ceiling was vaulted, a huge plywood lined picture window and rooflight were added to the room above the extension which doubles as her studio and provides vital homeworking space. A small storage mezzanine is accessed via a new plywood storage stair.Each area has been thoughtfully conceived to work hard for our clients to provide truly liveable and joyful spaces that bring a smile.
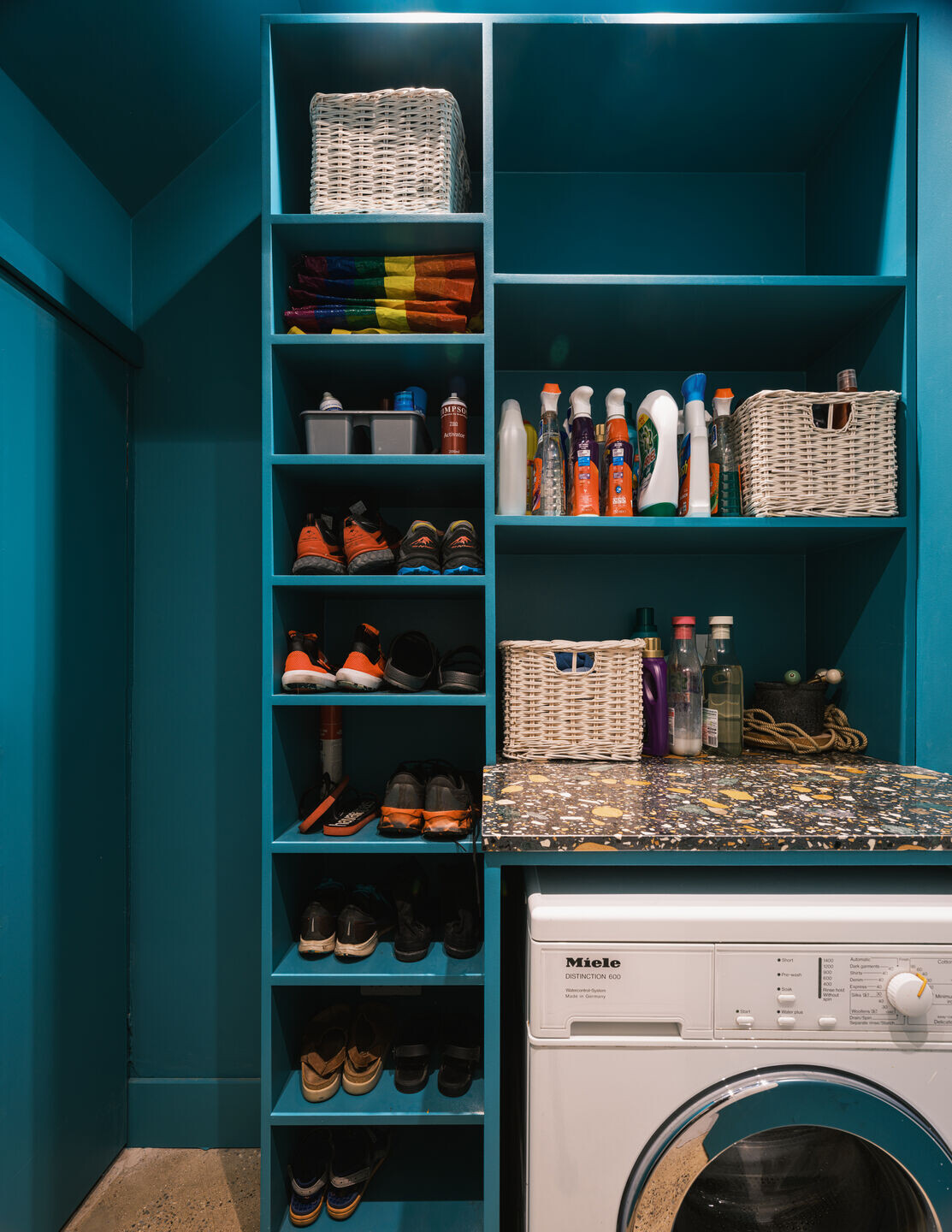
The brief was to transform this South London 5 bed terrace into a light filled home with bold and cohesive spaces where both clients work from home with very different requirements. They wanted a scheme with personality with entertaining space to suit their lifestyle.
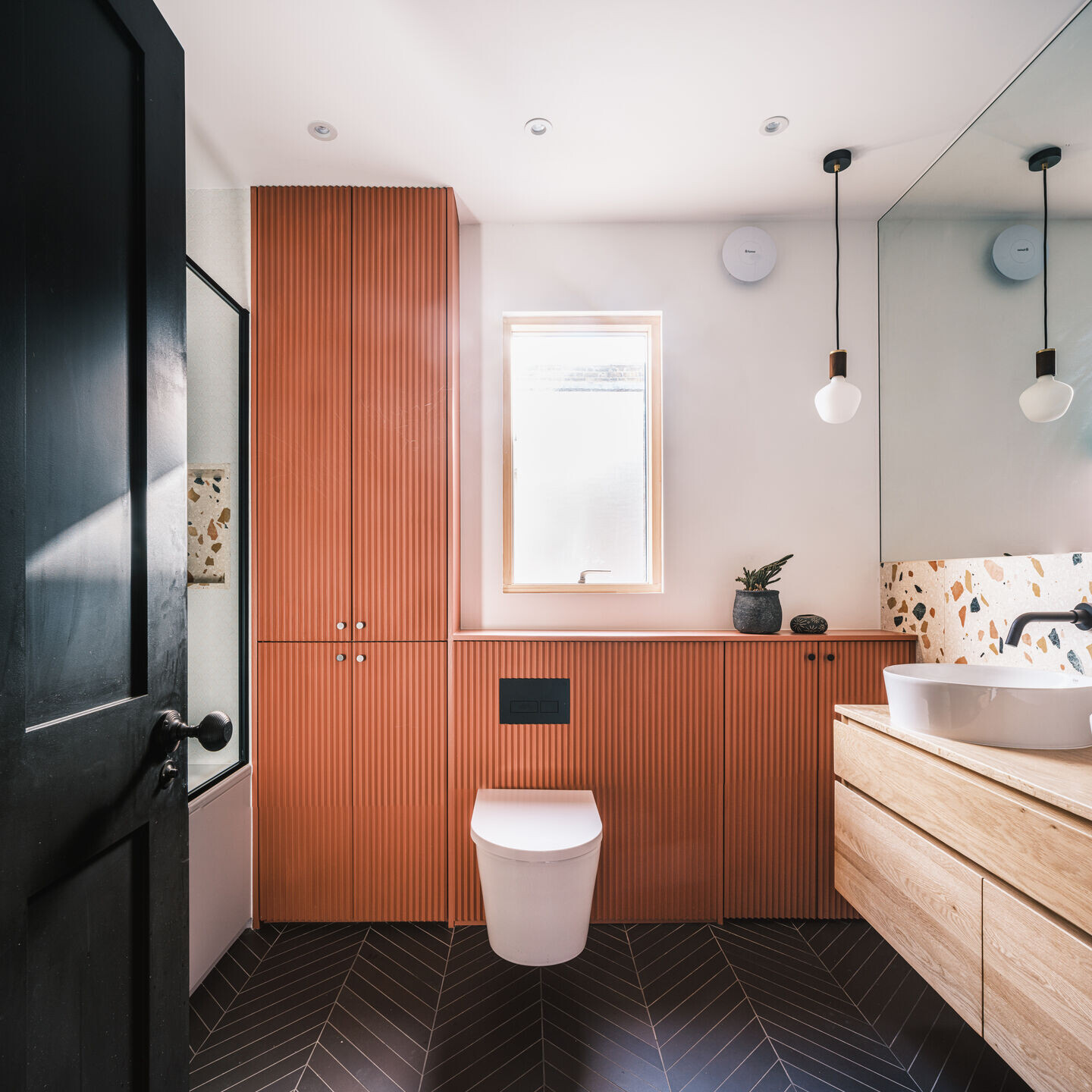
The dark and cramped kitchen was opened up and extended, transforming the space and creating a new heart to the home. The garden was also fully redesigned with the palette of materials, including polished concrete flooring and copper running seamlessly from in to outside. The same bold styling was continued throughout the property, providing a cohesive scheme filled with visual interest.
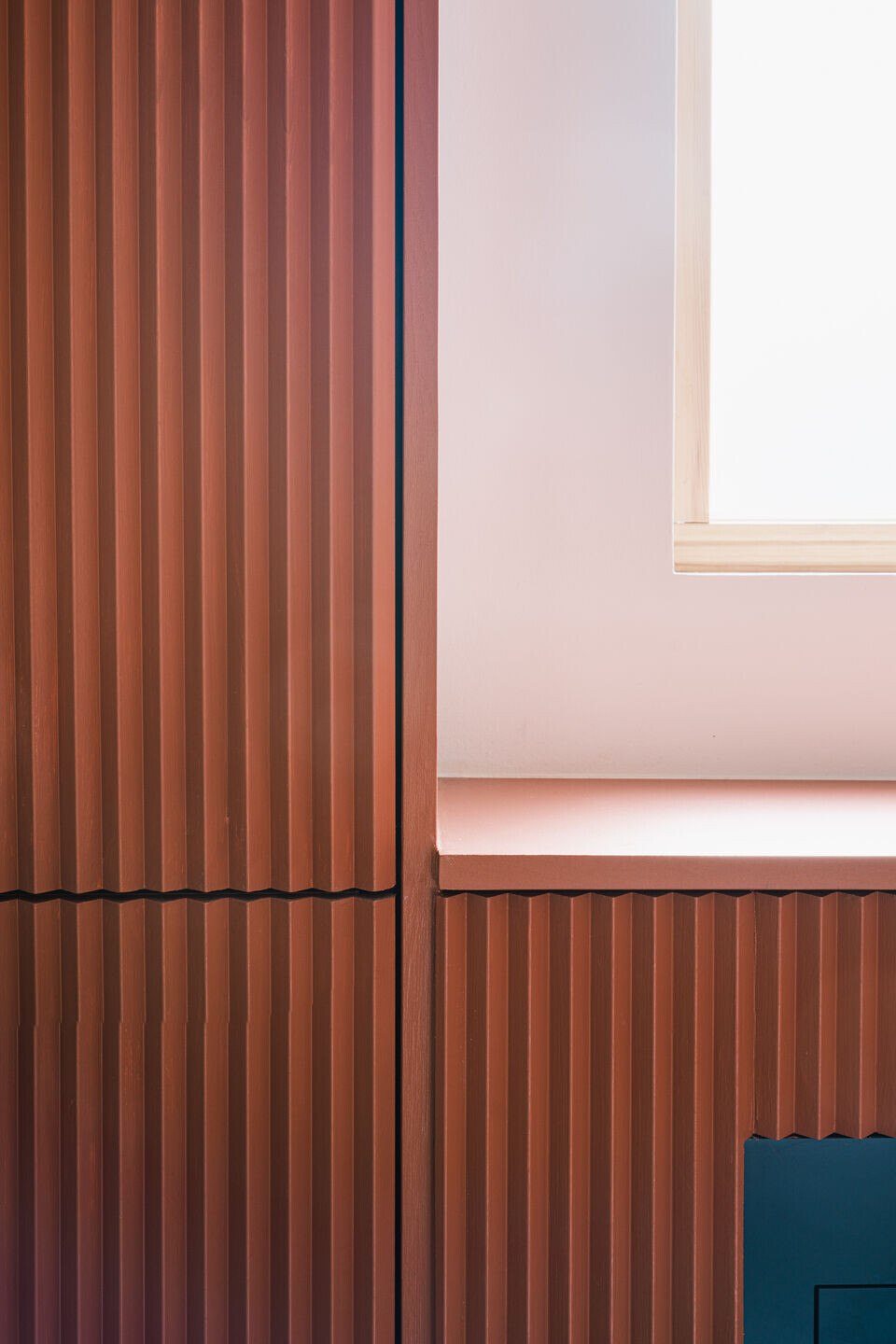
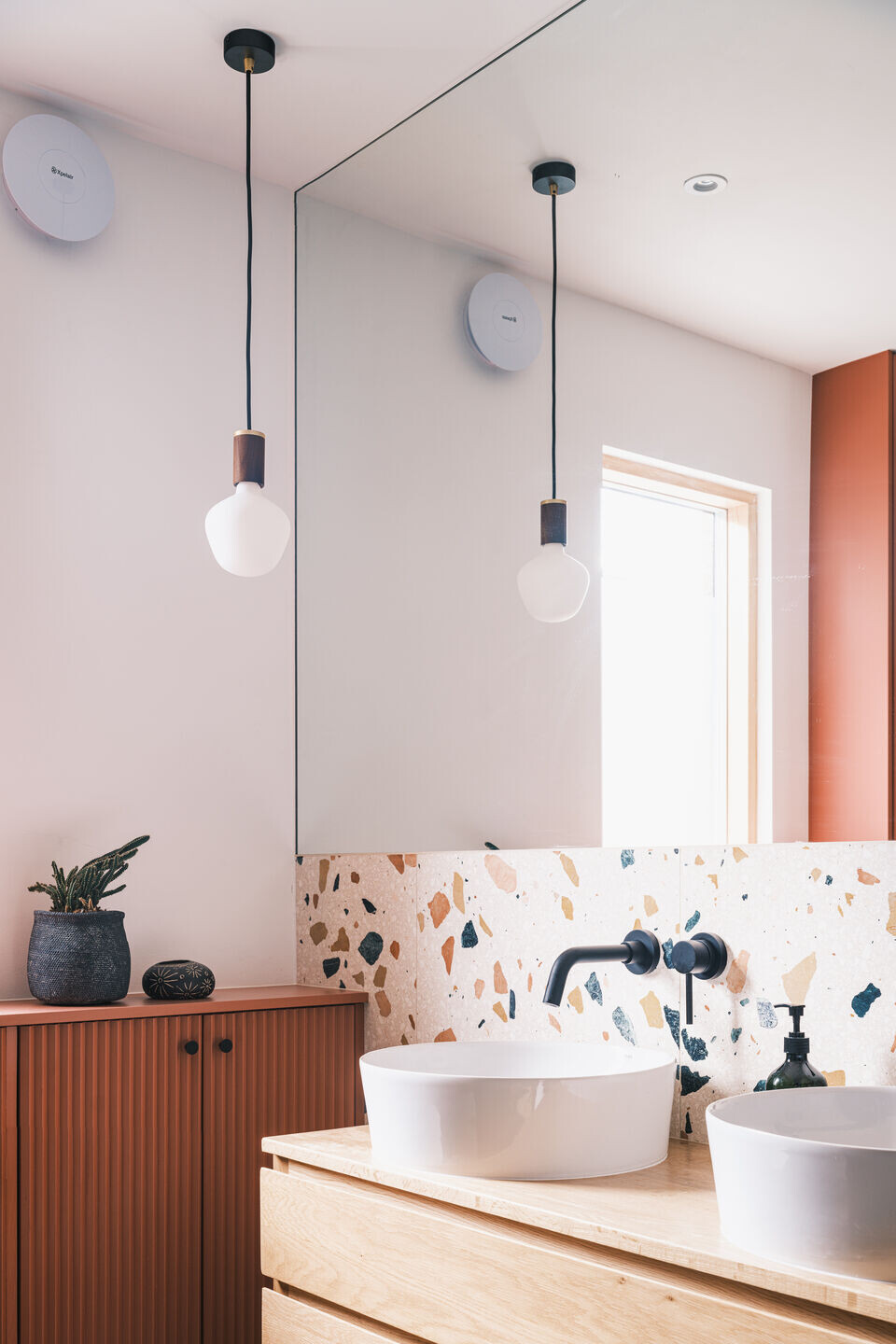
The project was phased, with the kitchen extension coming first. Our clients loved this space, but they then wanted the rest of the house and garden to match and read together. In design terms this was not a problem, but produced logistical challenges during the build. There was a lot of joinery that was built on site in ever decreasing amounts of space.
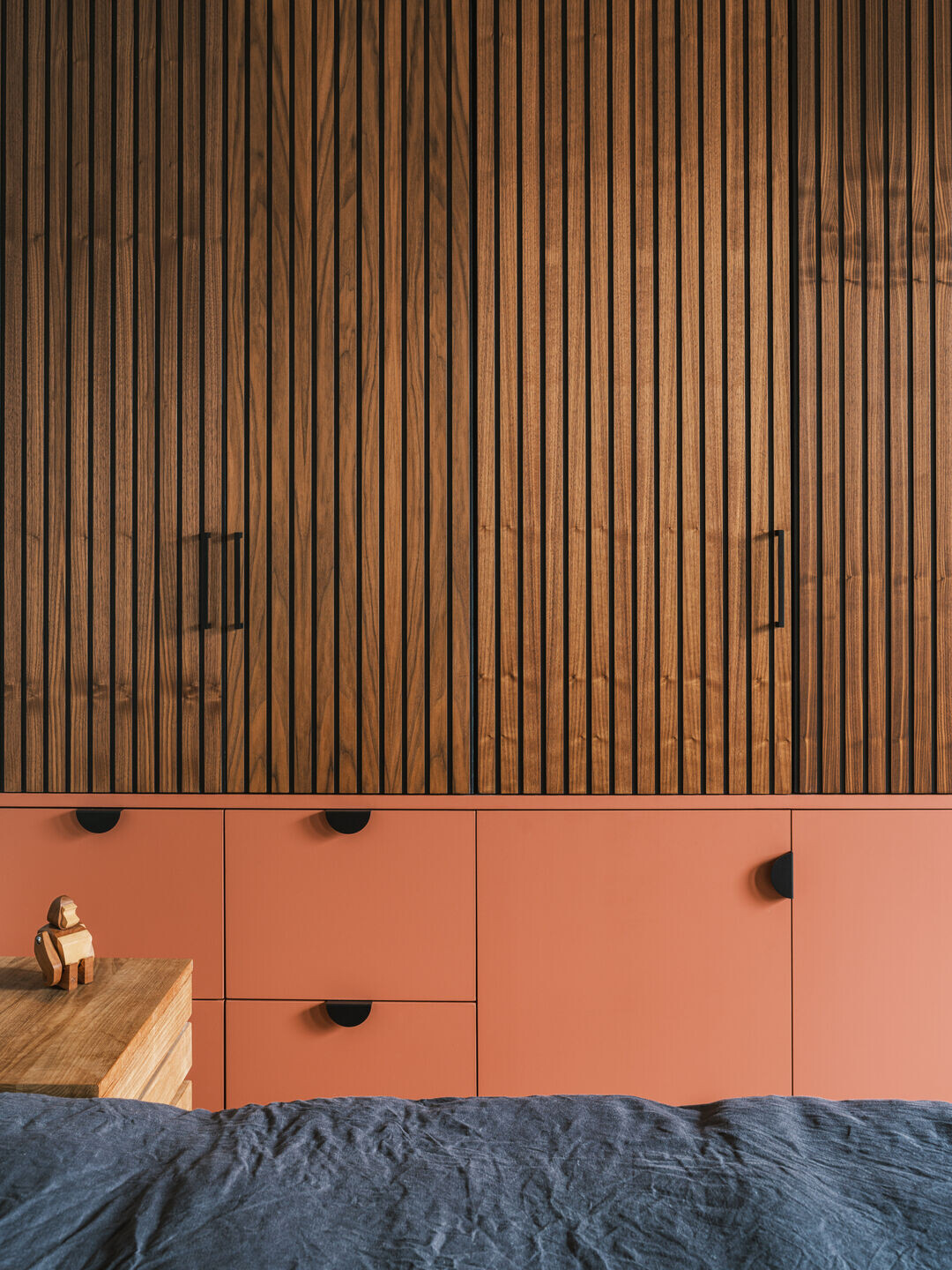
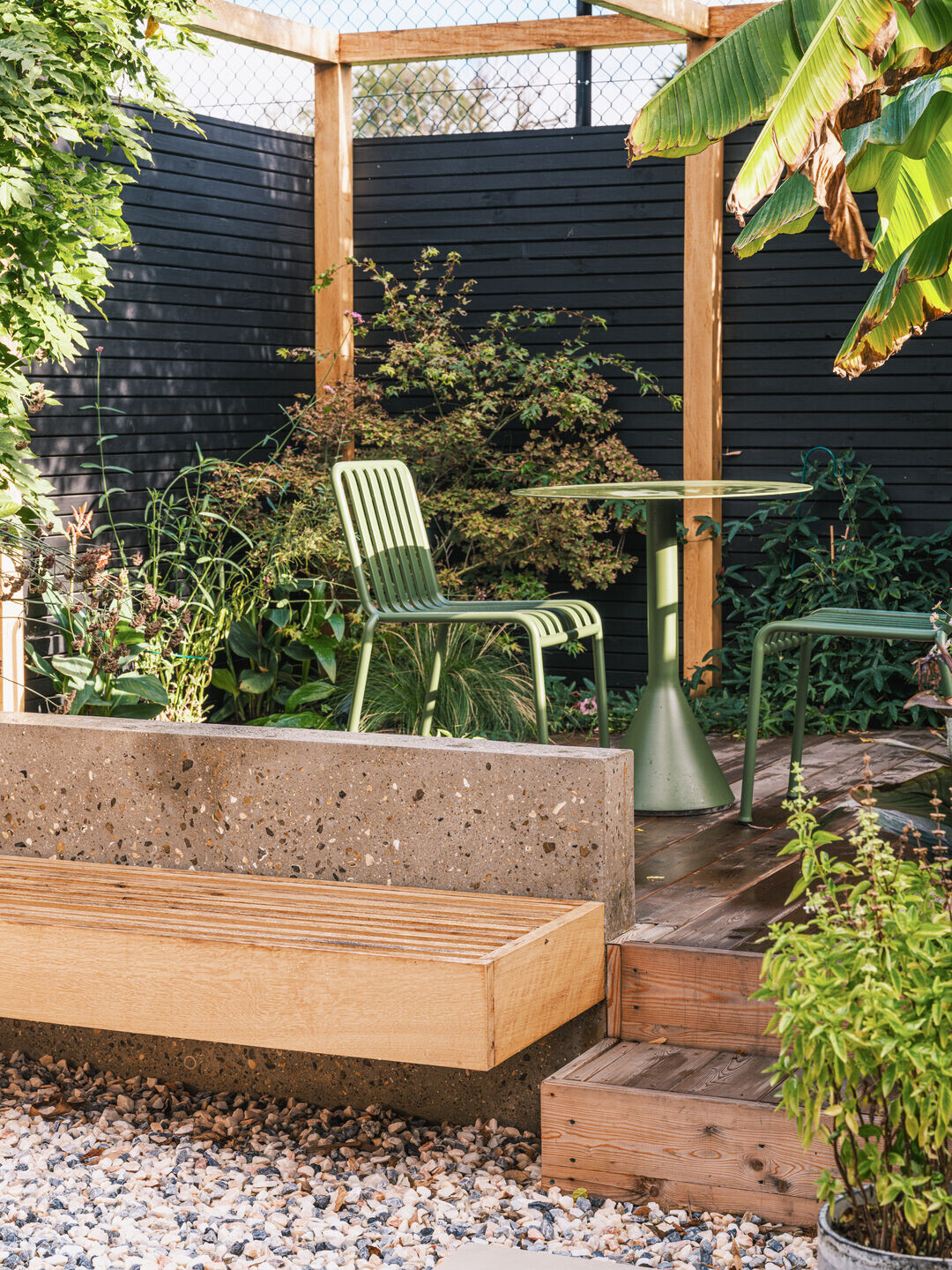
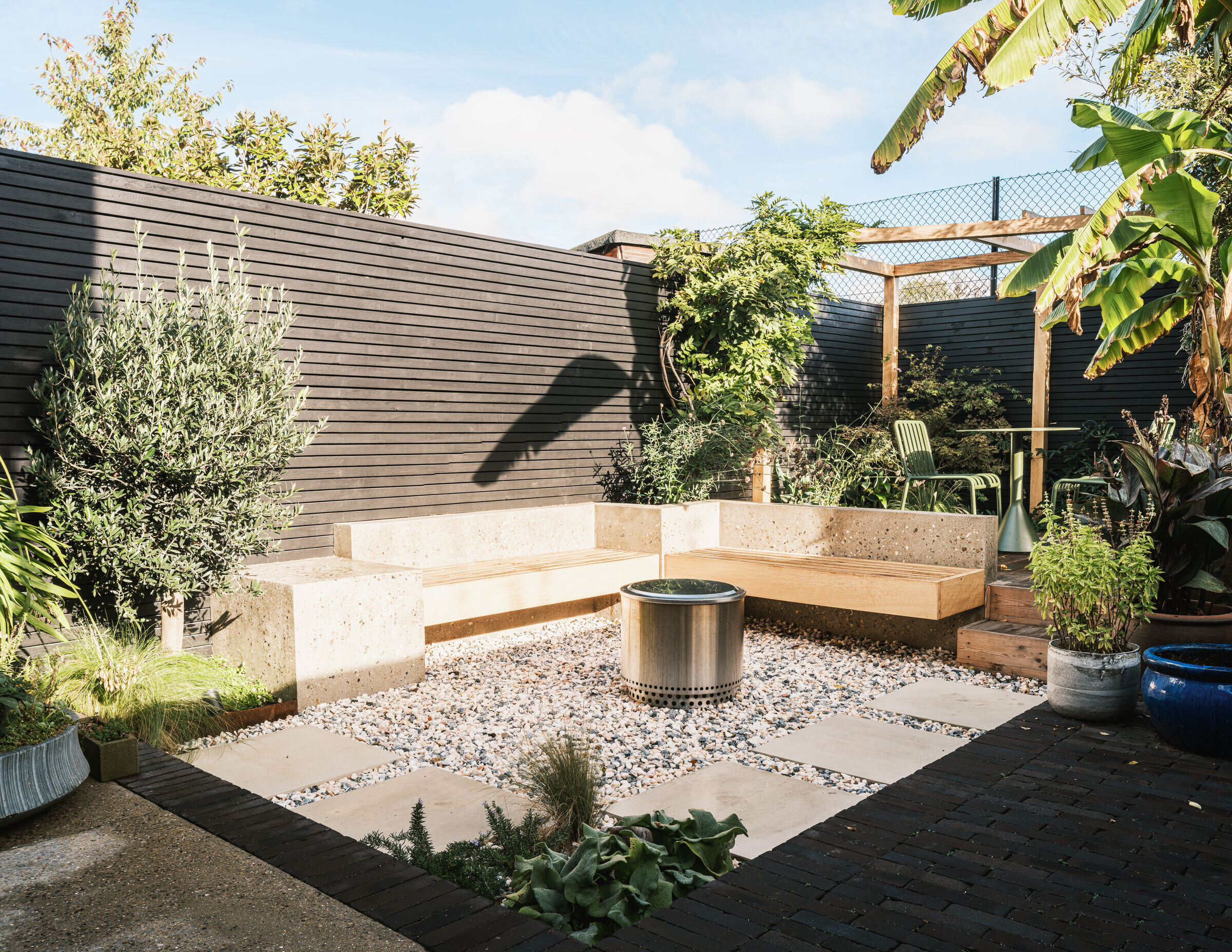
Team:
Architects: Studio Webster Dale
Photographer: Fred Howarth
