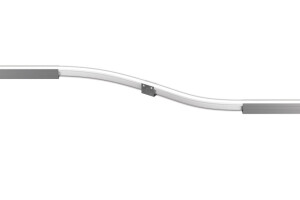A luminous design enhances a twentieth-century architectural icon. The restyling project on part of Luigi Moretti's complex enhances and highlights a bold architecture that, in the 1950s, had an impact on an entire block of Milan. The complex consists of several buildings, of which two were the object of redevelopment.
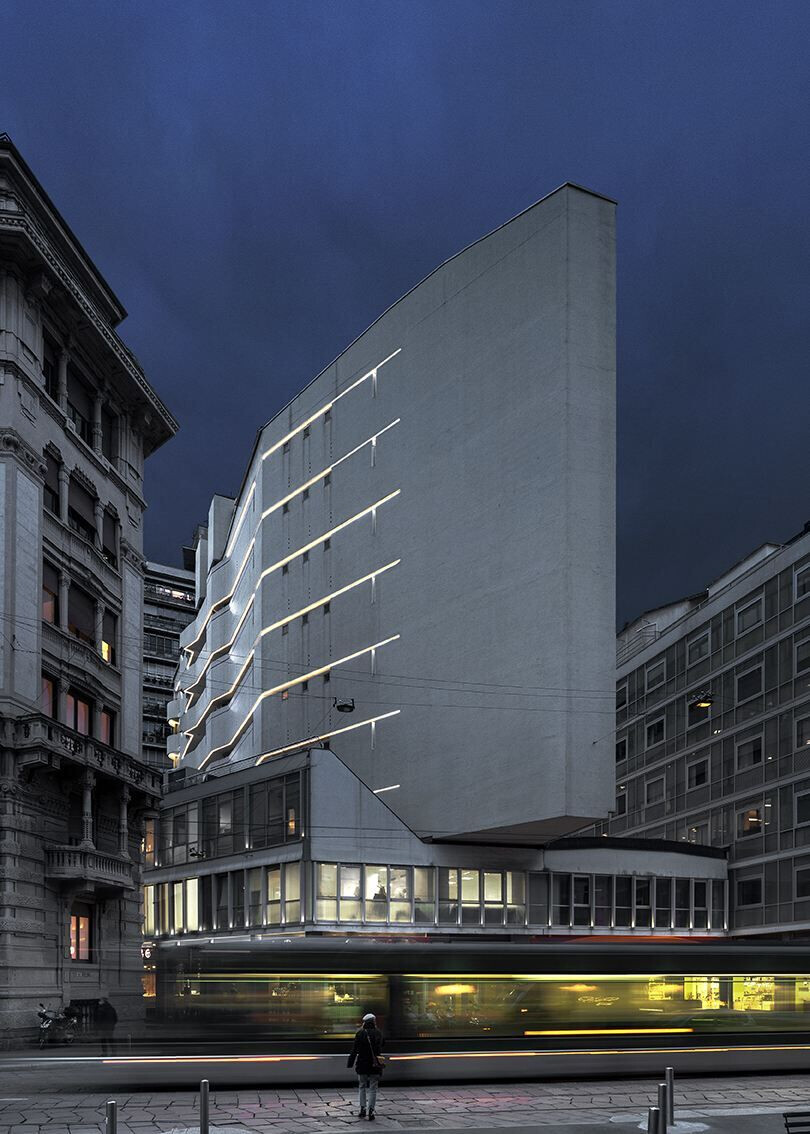
Studying Moretti's historical archive was crucial to understanding the project's genesis and evolution over the years. The project drawings revealed how the tallest building, called La Nave (The Ship), was built following Moretti's original design to the letter, while the design of the lower one was the object of several reappraisals.
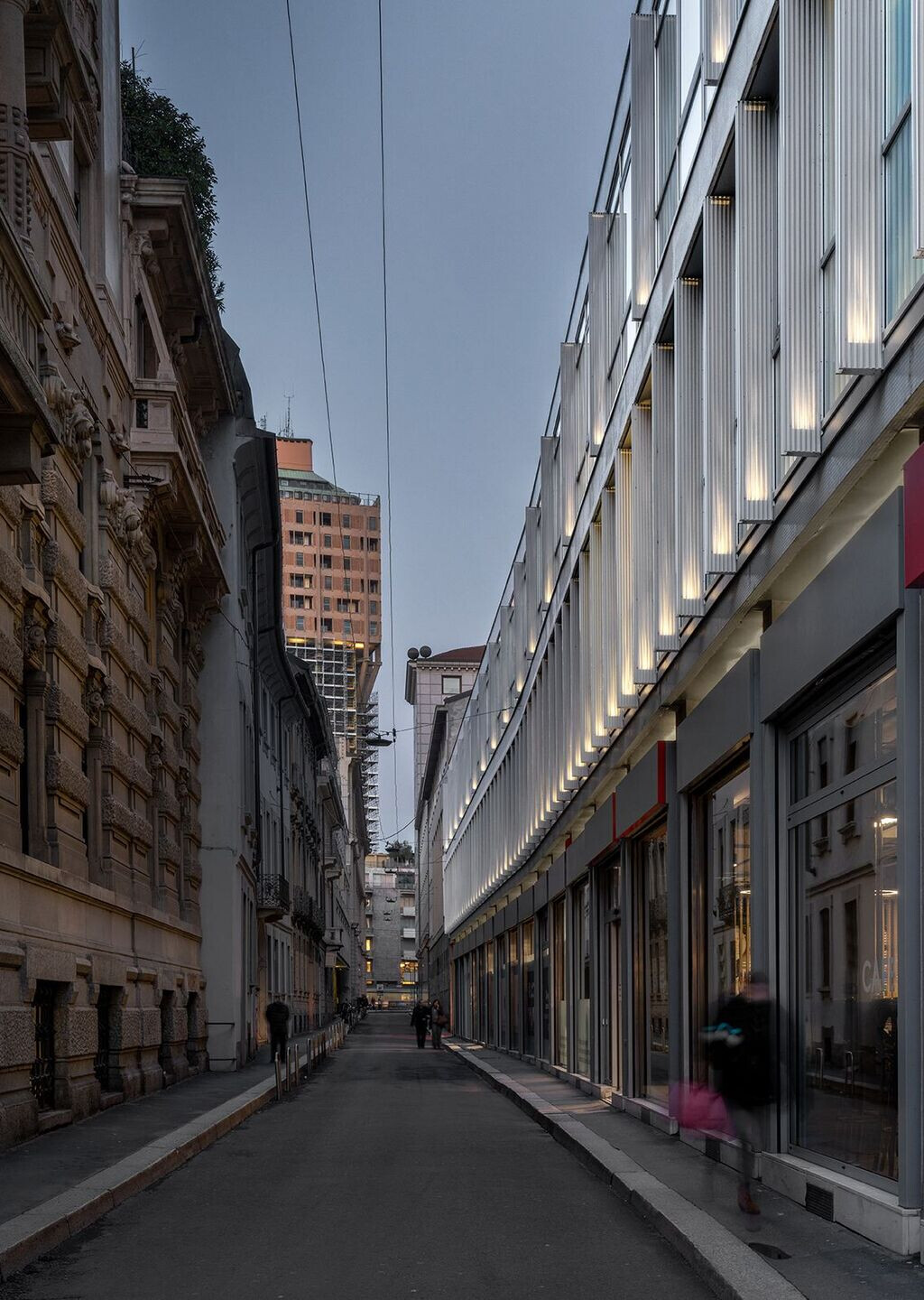
Complying with and respectful of the original intervention, Park Associati's project aims to enhance what for the city has become an iconic building. The name Nave (Ship) comes from the fact that, in the elegant layout of the two buildings overlooking Corso Italia, the higher one leaning on the lower one resembles the bow of a ship breaking through space towards the street. This perception is further emphasised by the light-coloured façade covered with white marble mosaic tiles.
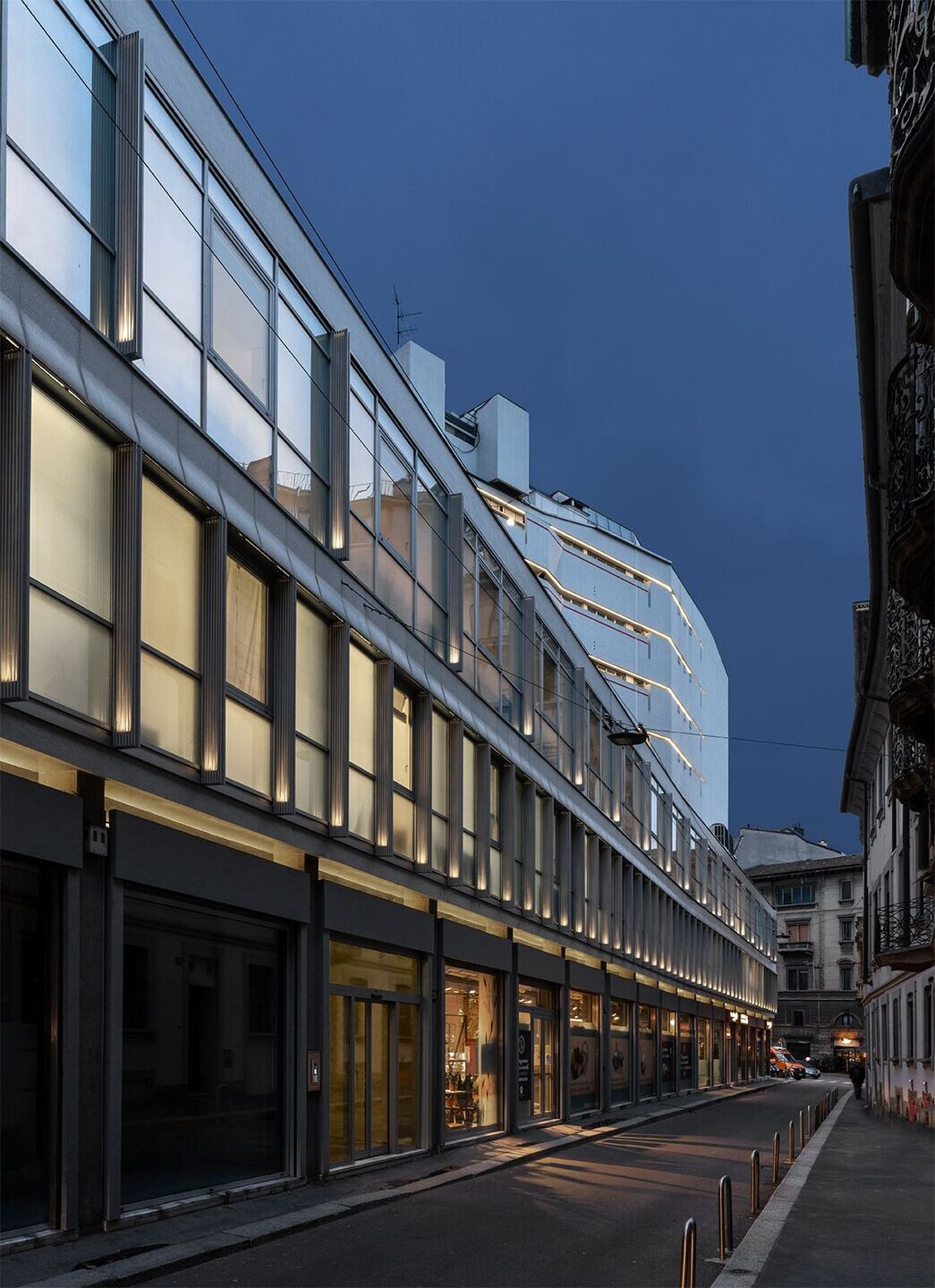
The restyling focused on the communal areas and on some of the floors for office use. Thanks to a delicate design idea that emphasises the original forms, the façade was completely preserved. In the dark, the discreet but effective lighting intervention highlights the horizontal string courses, thus emphasising the building's character and creating a 'floating' effect of the structure over the underlying base.
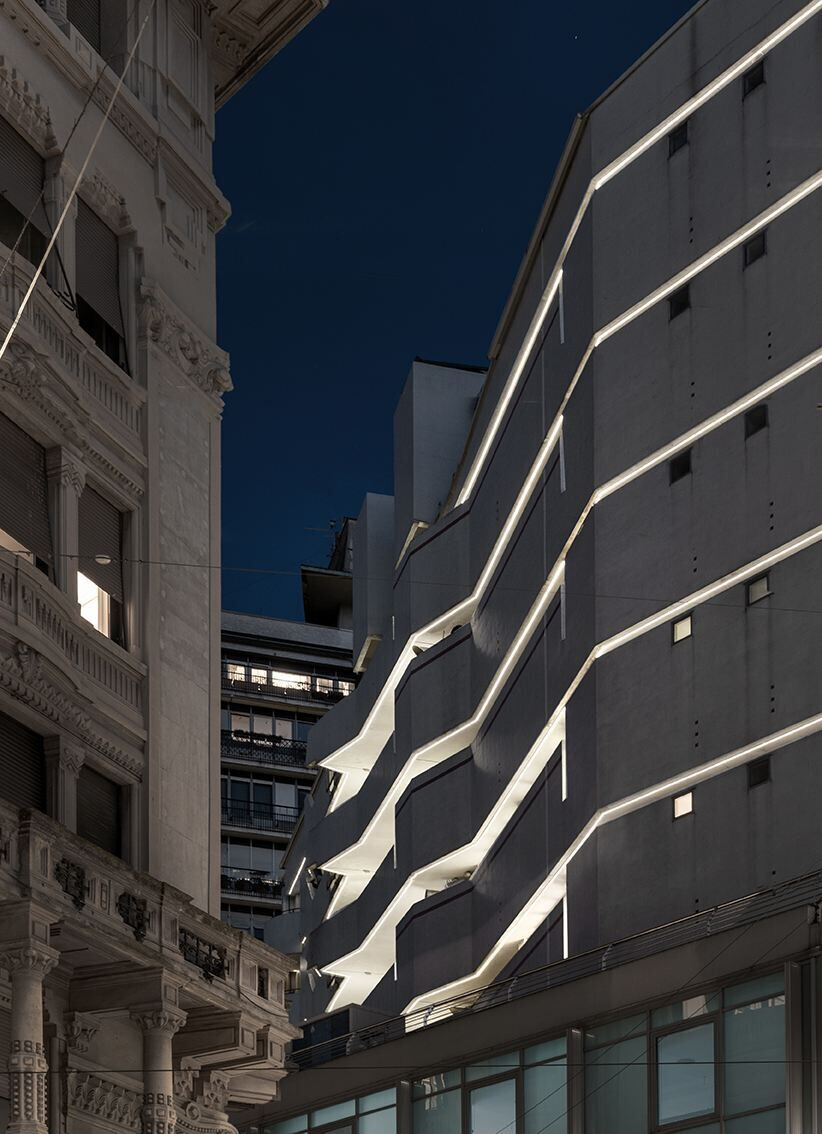
The lower body of the complex was renovated following Moretti’s first original drawings. The horizontal string courses were thus emphasised while on the first and second floors the windows' layout was accentuated by box-shaped slats made of micro-perforated aluminium. In the dark, their presence is highlighted by the slats' internal lighting.
All the office spaces were redesigned through interventions on systems, lighting and air conditioning focusing on transparency and the search for quality space, thus making them more open and flexible.



