The retrofitting project of the existing building in Via Ripamonti and the construction of an adjacent extension are the result of the careful consideration paid to the place a its historical memory, represented by the former agricultural consortium of Milan. Dating back to the 1940s, the building used to be directly connected to the Scalo di Porta Romana, which, thanks to the intervention of Park Associati, is harmoniously incorporated into a portion of the urban fabric that is still being redeveloped, thereby becoming part of a new architectural complex. The intervention increases the offer of accommodation for non-resident students by offering a high quality informal welcome, which promotes social interaction and synergies, at the same time safeguarding each guest's privacy.
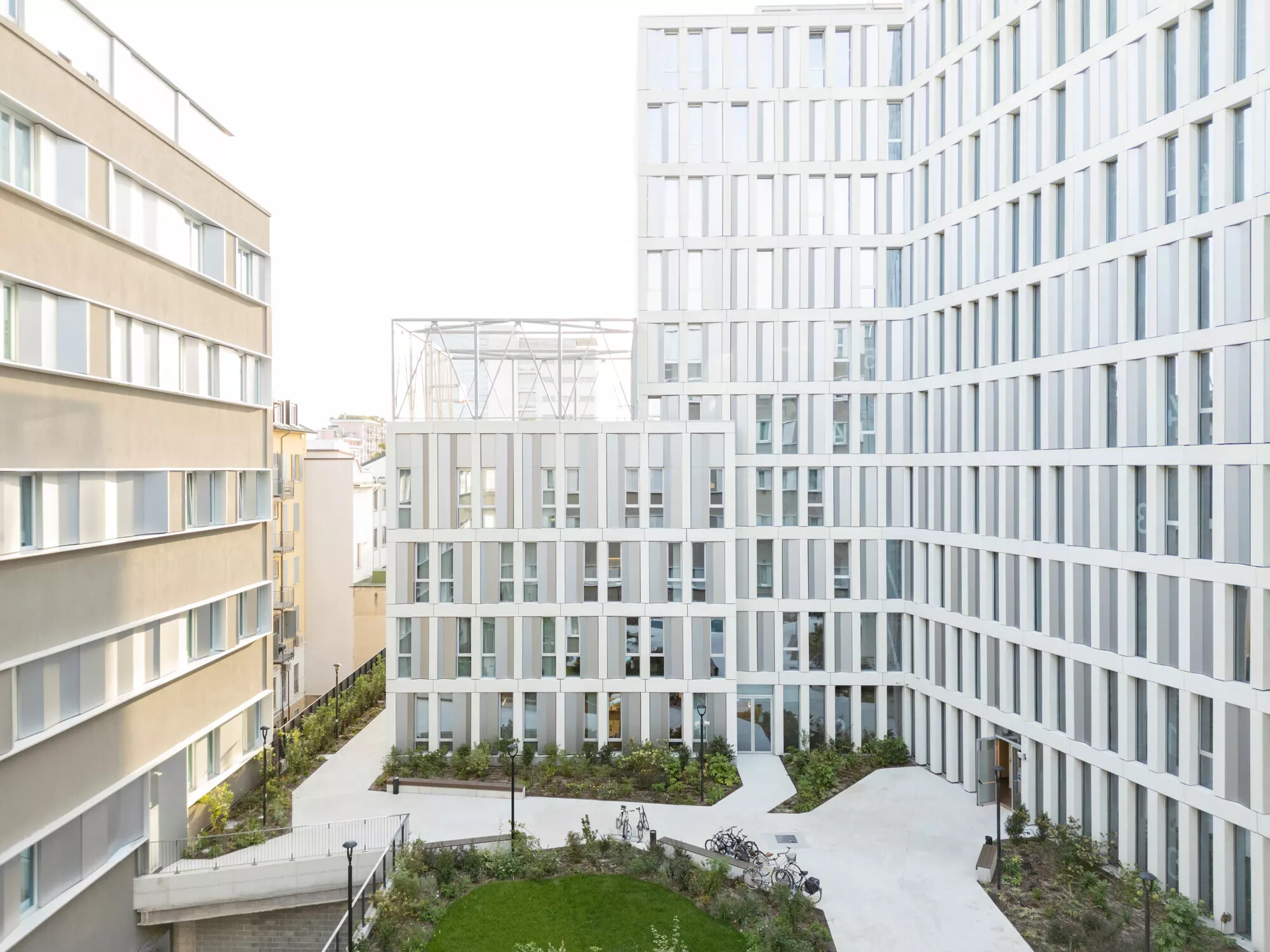
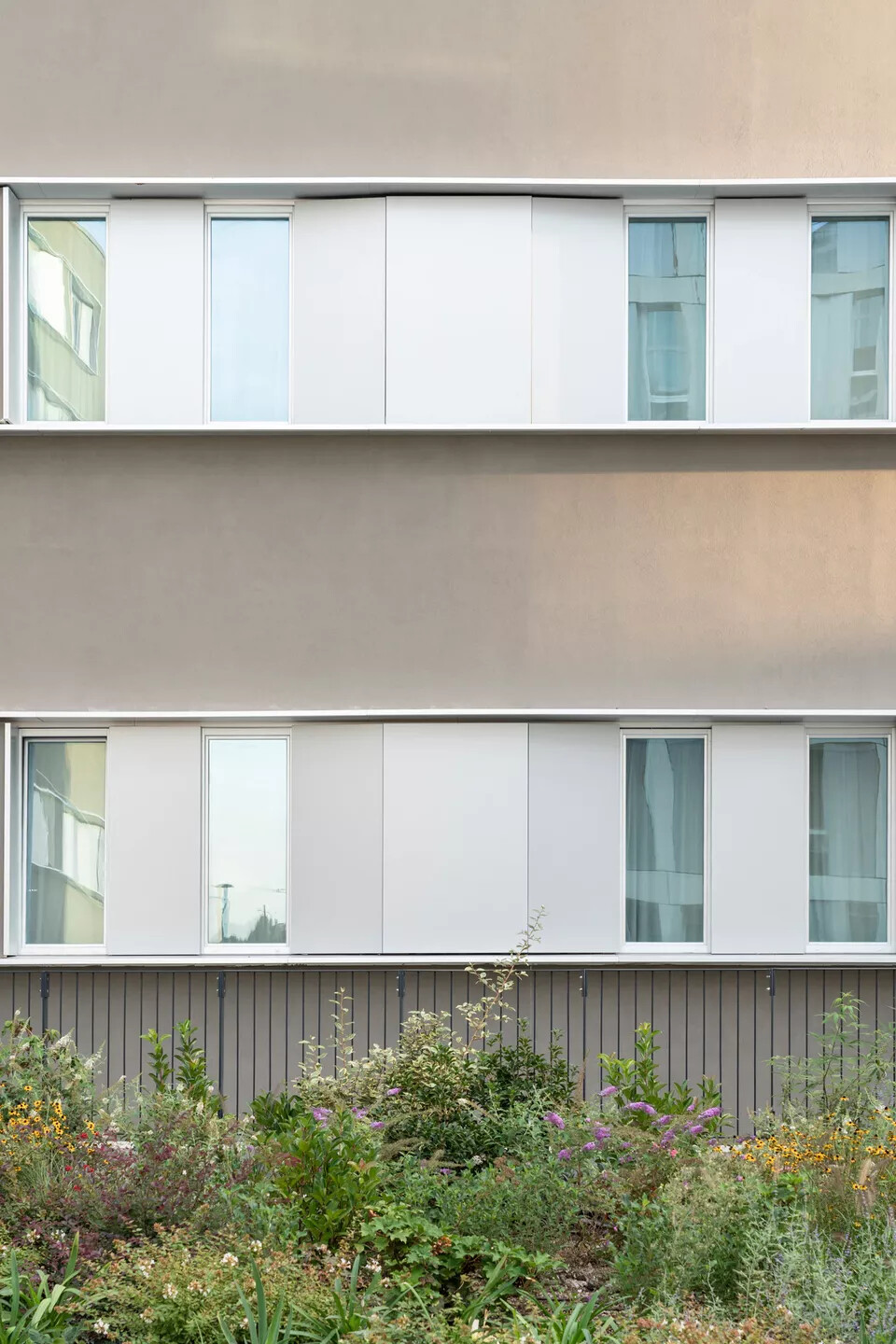
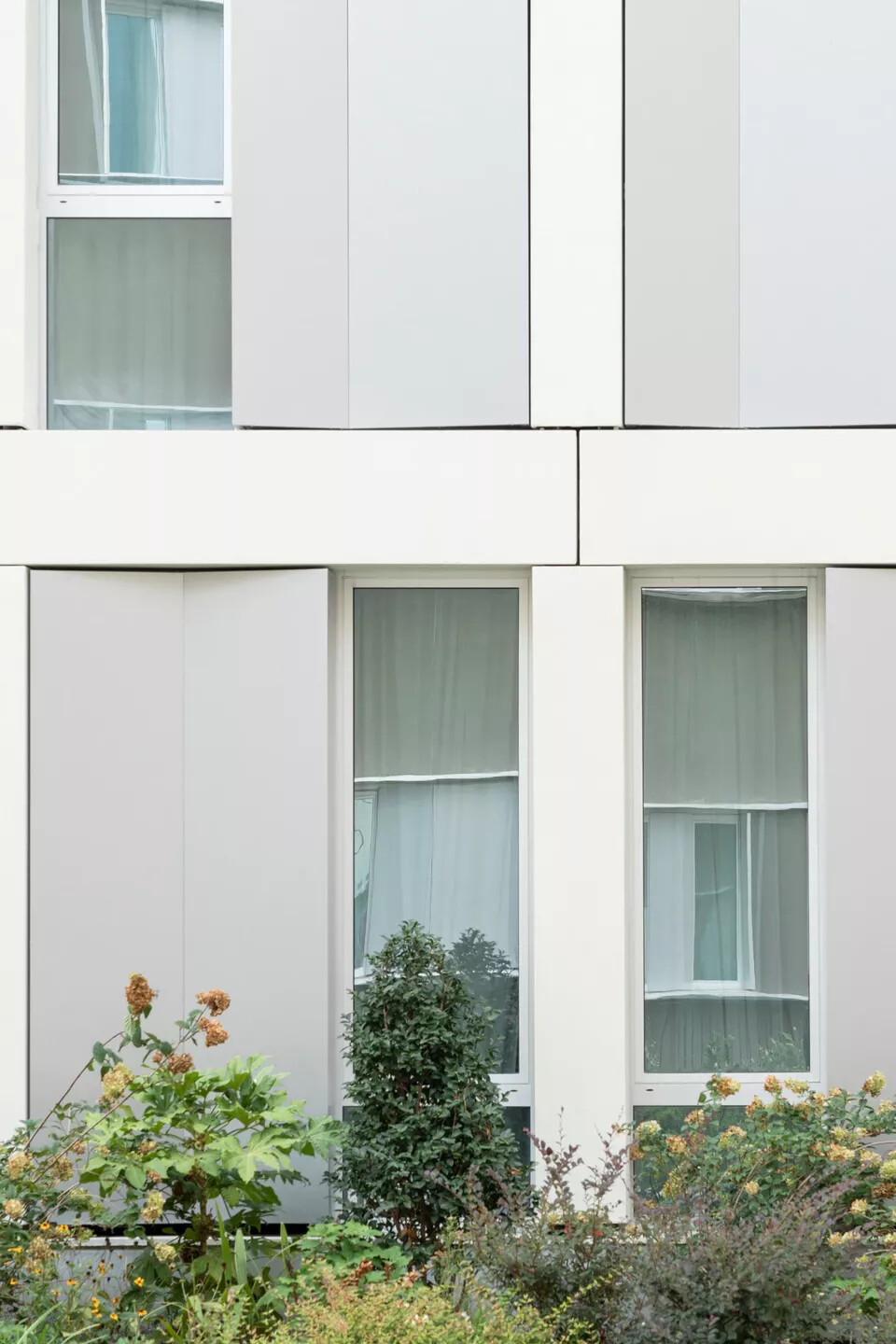
On the outside, the building's industrial character is preserved with grey plaster and the addition of a sandstone base, whereas its volumes are lightened by the light grey aluminium sheet of the added storey.
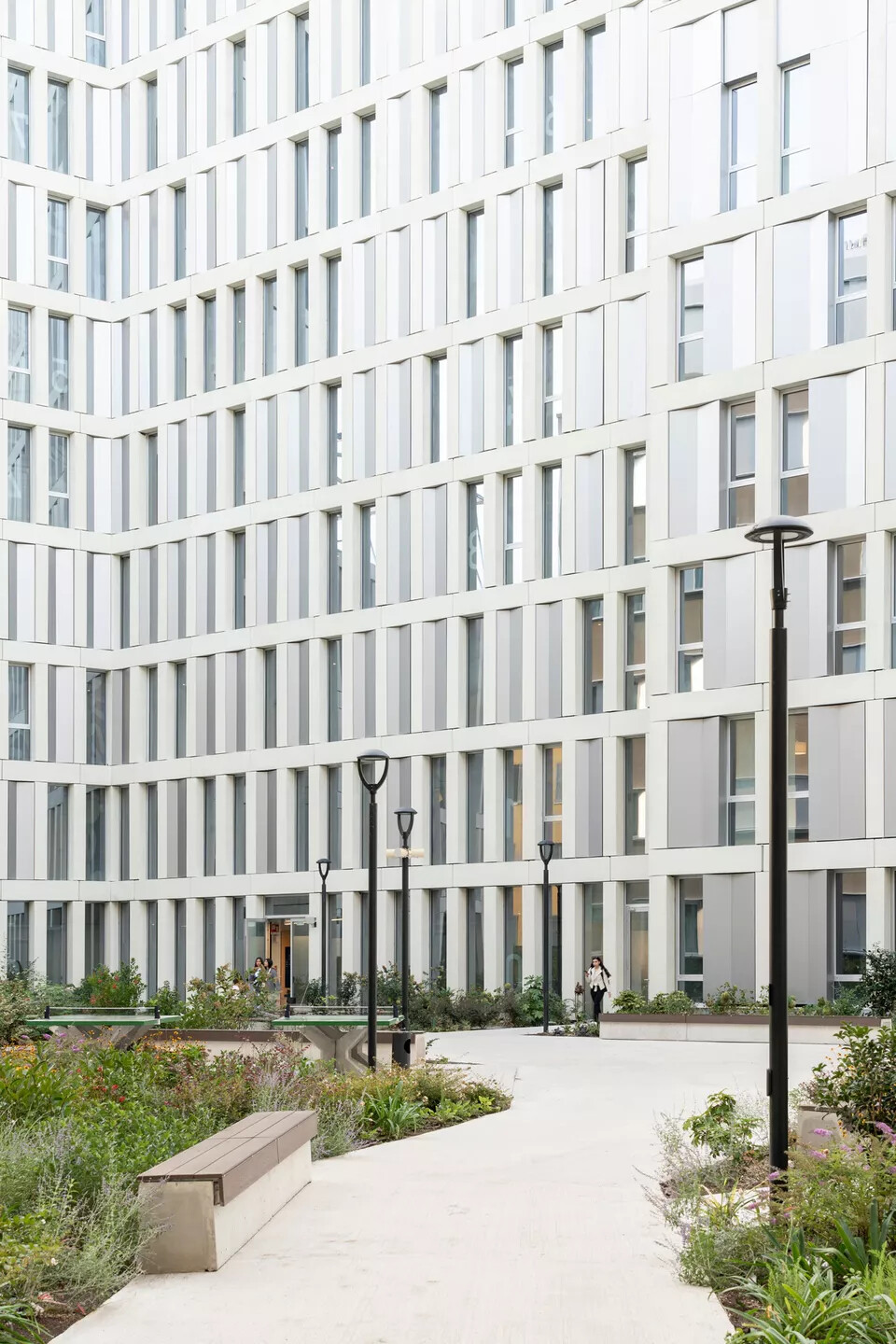
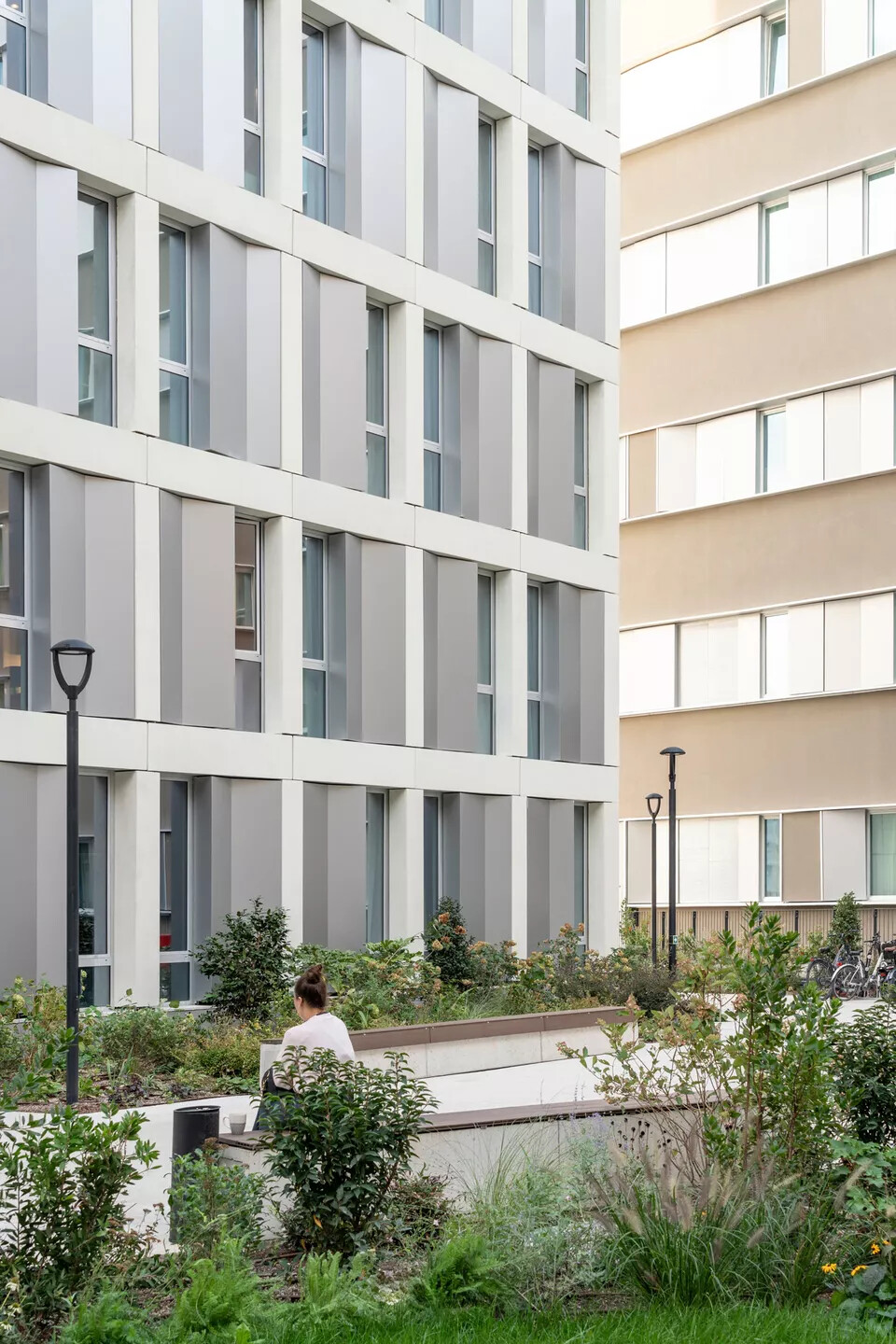
The pattern of the new building's façade alternates glass and anodized aluminium panels. The regular succession of horizontal and vertical prefabricated fibre cement elements underline the modularity. Mirroring the division of the indoor spaces, this solution emphasizes the stylistic break with the main building.
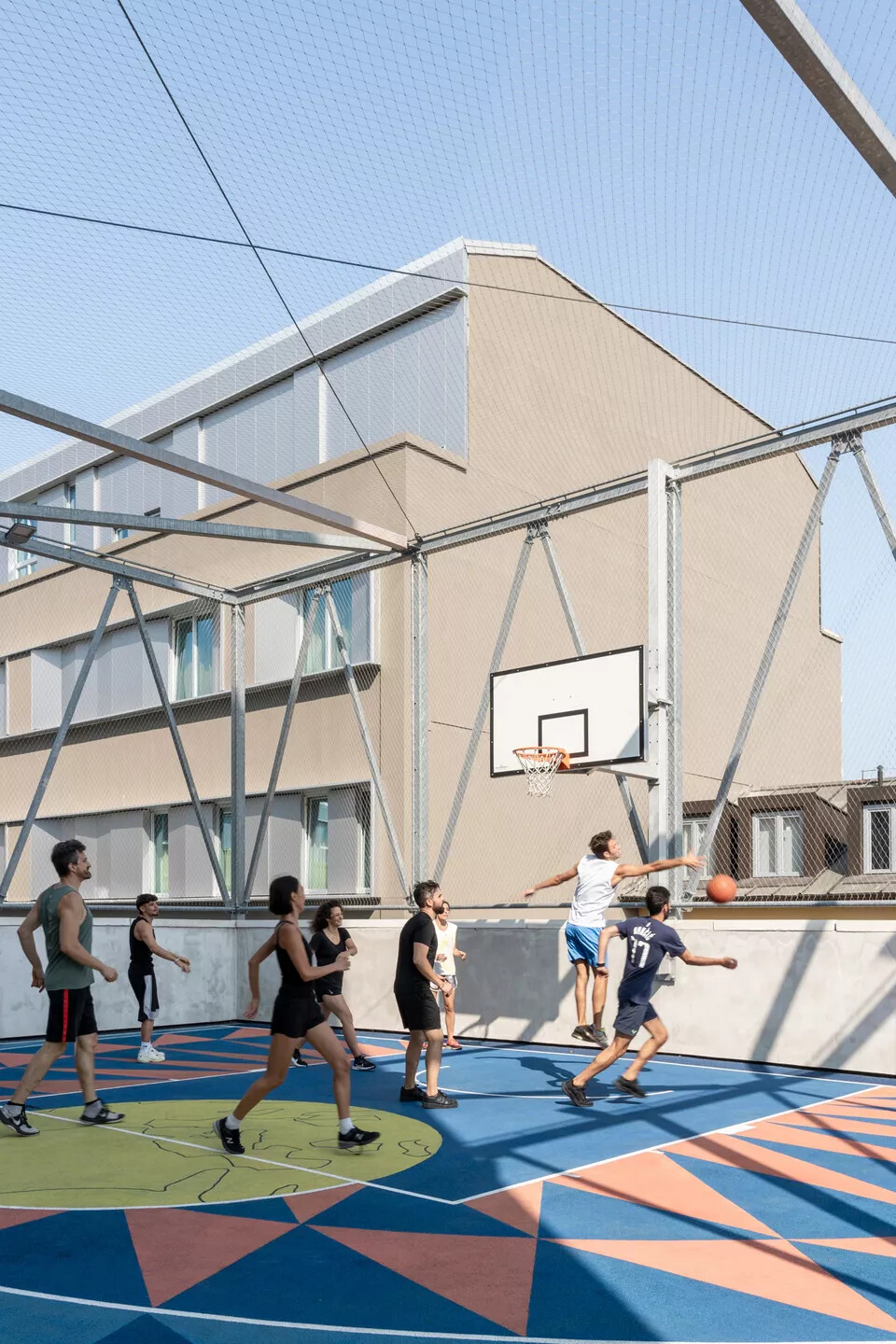
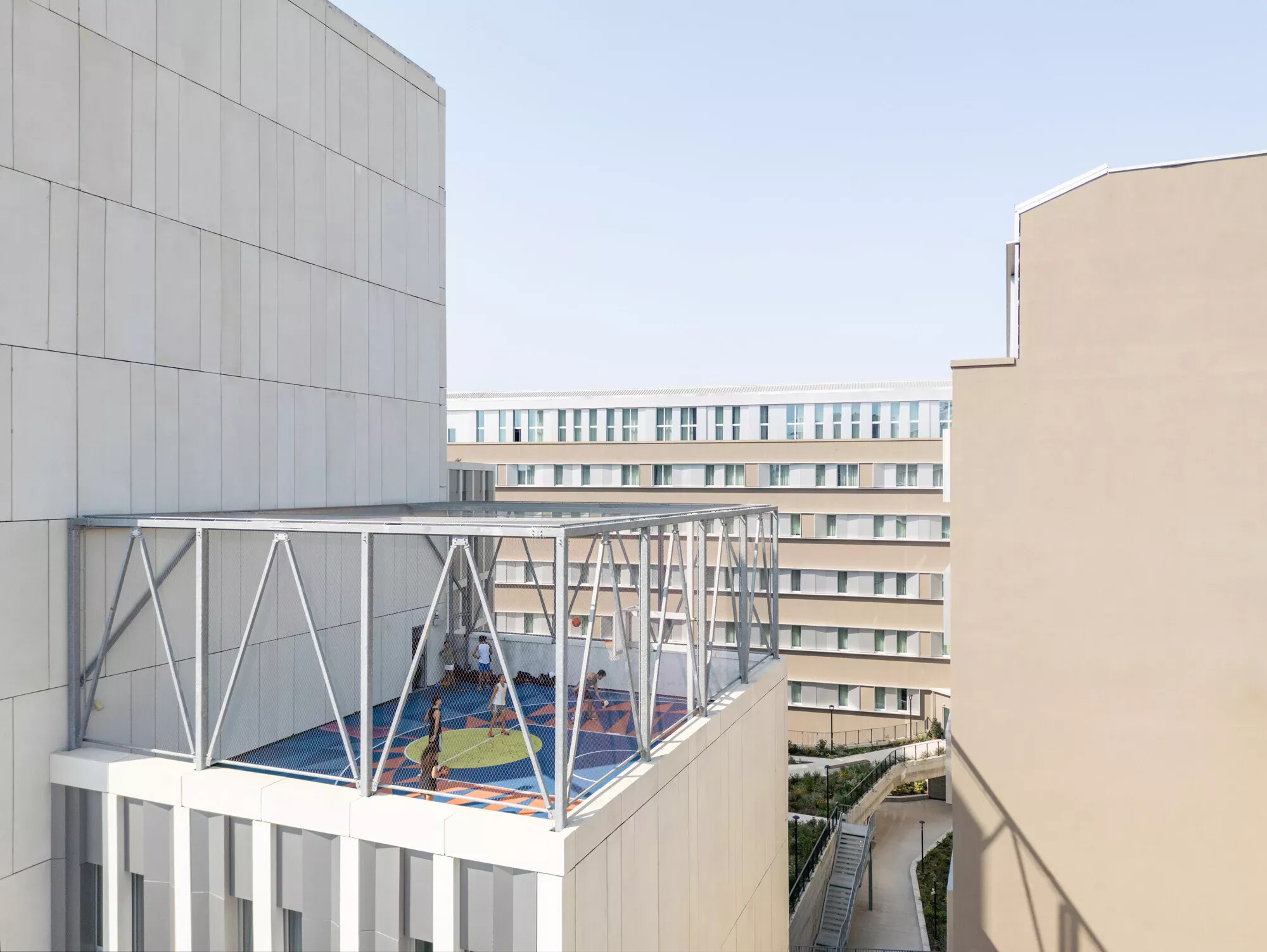
The courtyard that is created between the two buildings is the heart of the student residence; featuring study areas, green spaces and an equipped sports area, this outdoor agora is designed for socialization and relaxation.
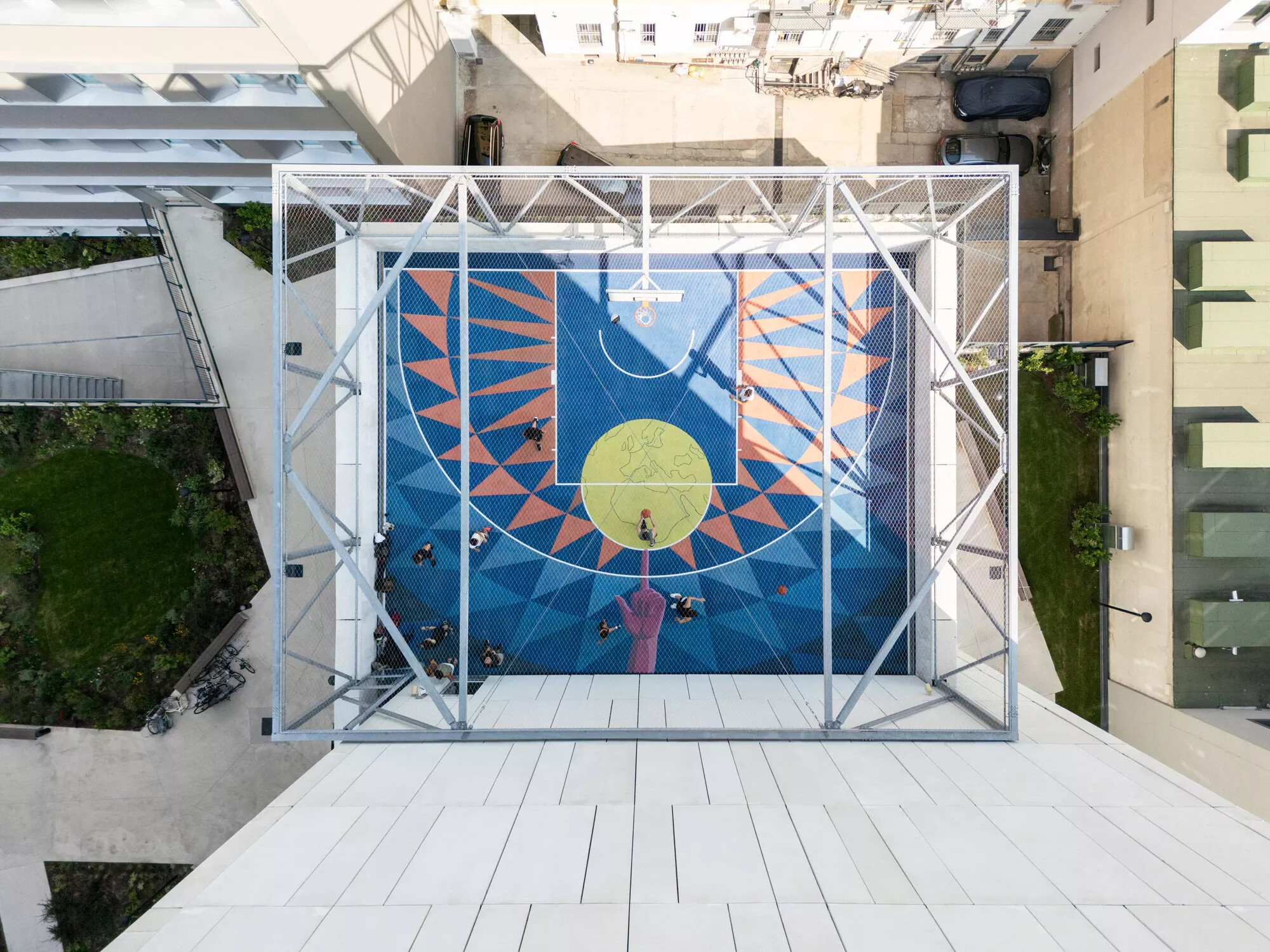
Throughout the entire complex, the lower floors of the buildings feature spaces dedicated to sharing and exchange, such as rooms for meetings, conferences and exhibitions, a cafeteria and study areas. Mostly custom-made and modular, the coloured or wooden furnishings lend the space a feeling of lightness and warmth.
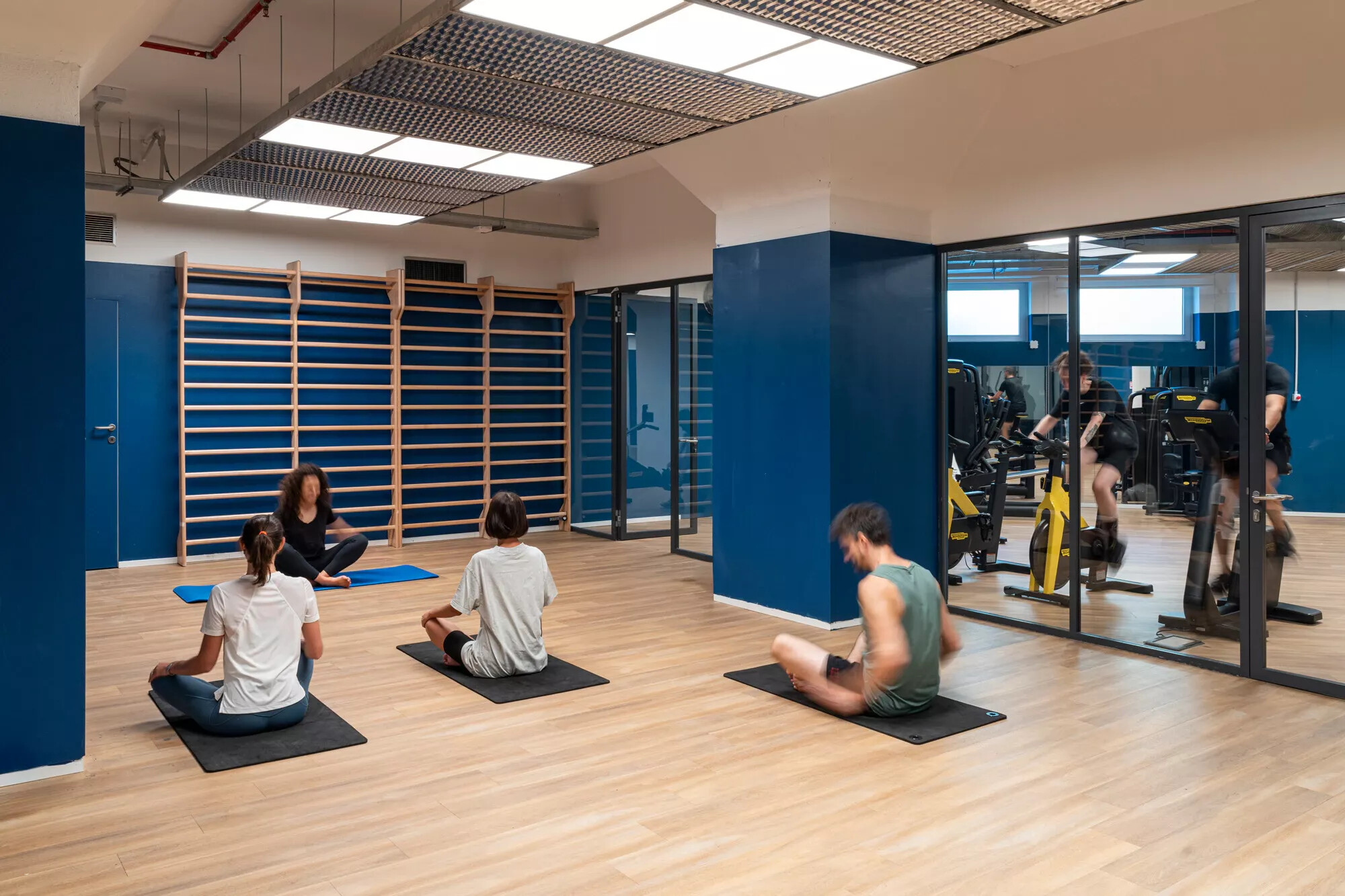
In the basement of the existing building, users can make use of various services: a fully-equipped gym, a gaming area, a cinema, a music room and a large multi-purpose room for events, which is also open to the public.
The upper floors too feature study rooms and communal terraces dedicated to conviviality and sport, such as the spectacular basketball court located on the fourth floor of the new building.
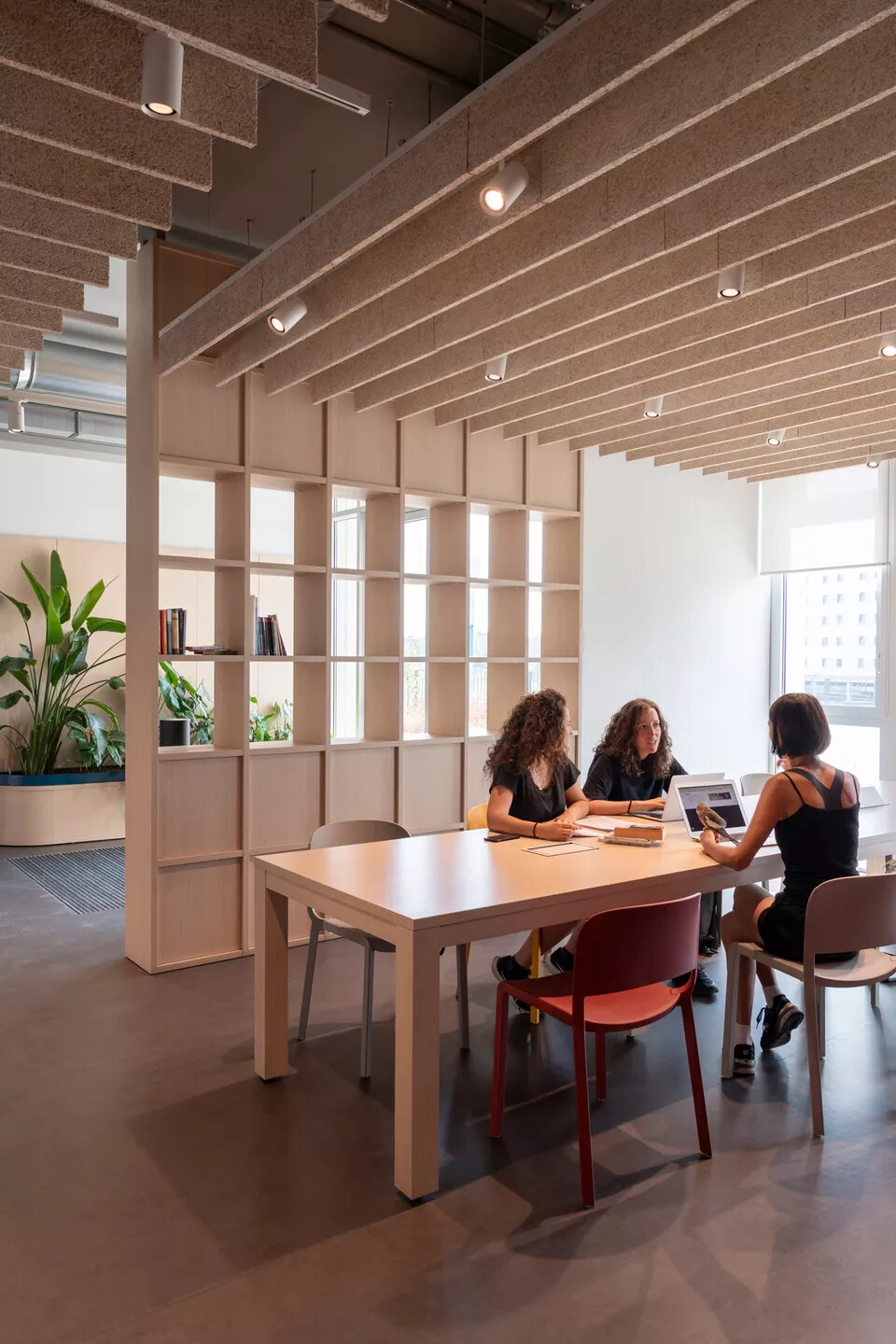
The original structure's apparent rigidity allowed for the experimentation of new configurations, which generated various types of accommodation, from a single room to the studio with kitchen and mezzanine for two students. The project also proposes the cluster solution, a macro-apartment for 8 to 12 guests sharing communal areas – kitchen and living room − who have a single or double room with private bathroom.
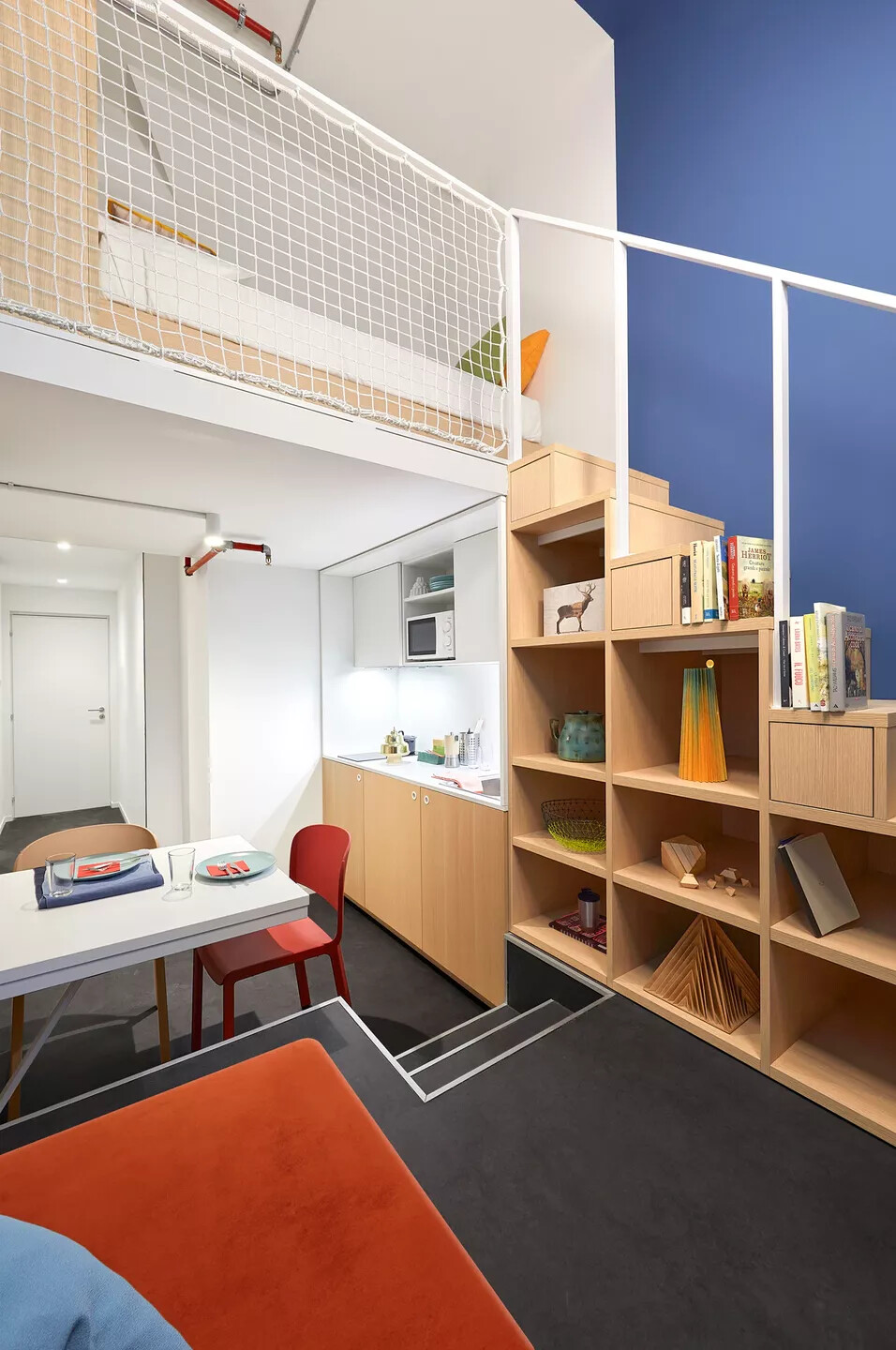
The rooms' style is basic but welcoming, featuring a combination of some materials reflecting the industrial spirit of the complex and other ones, such as wood, which make the rooms feel warmer, more comfortable and welcoming.
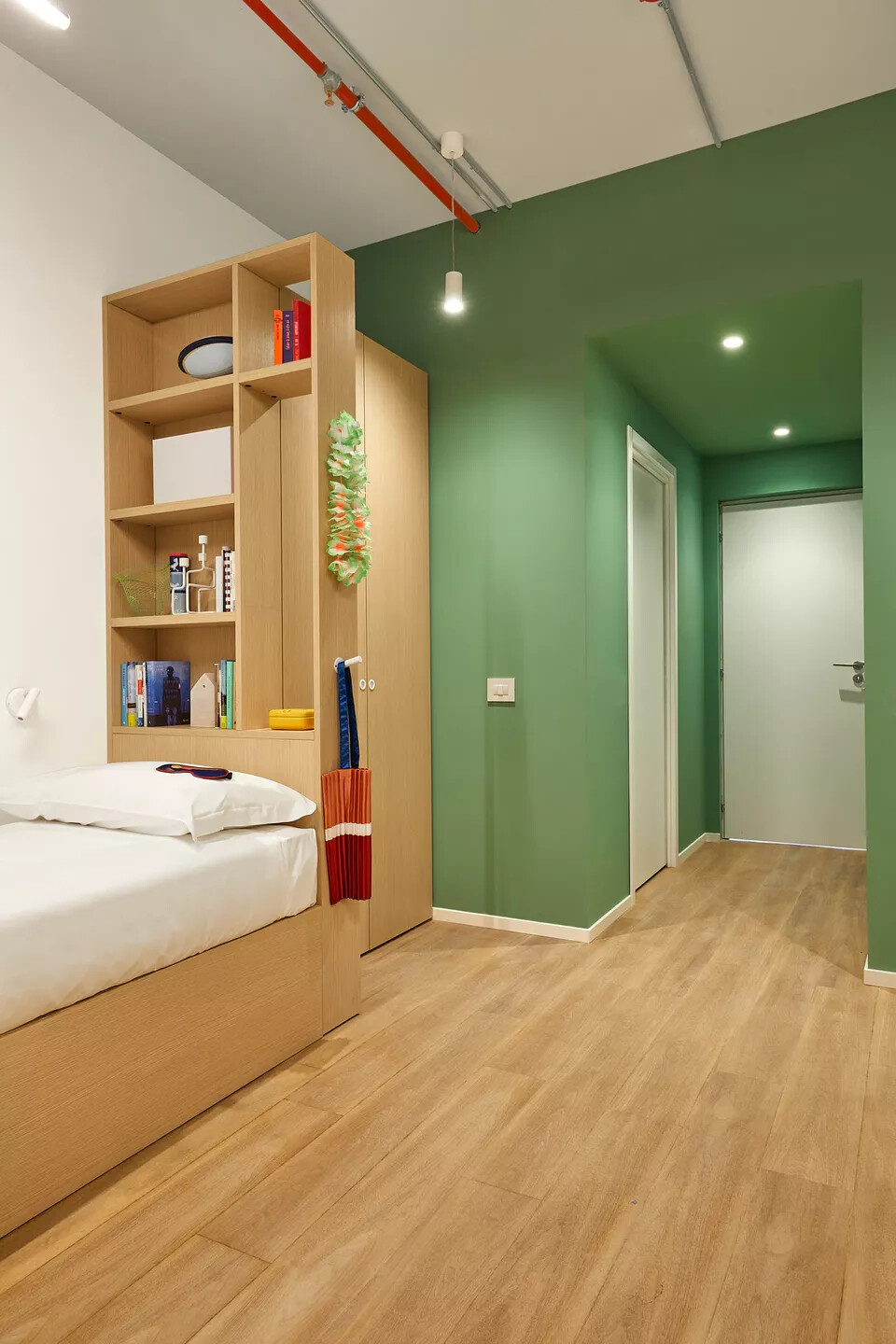
Overall, the wide range of shared services and places, combined with the comfort and privacy of the housing units and the connection with the city, make this student residence the ideal place for long stays.



































