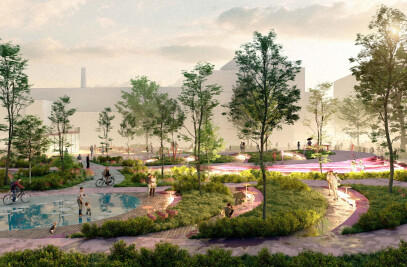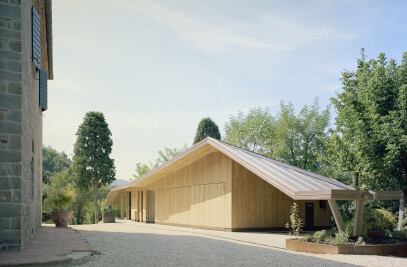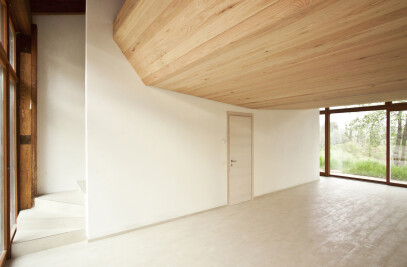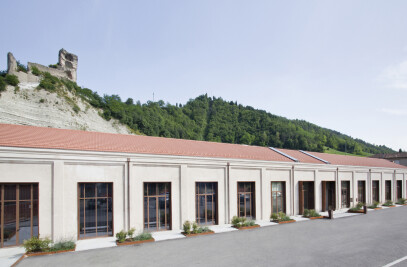The purpose of the project is to extend the area's offer, enhancing the use of the surrounding natural landscape within a farmhouse with biological restaurant, with an adjoining wellness center (including sauna and turkish bath). The building is inserted into the ground with changes in altitude that characterize the longitudinal section, through an ascending path that leads from the entrance to the area of the new pool, and a descendant one that leads visitors to the original buildings of San Ruffillo.


The course of the building thus allows the least displacement of land possible. The demolition of the two existing farm buildings around the caretaker's house allows us to define a dialogue between ancient and new. The colors and materials of the new building reflect the existing ones in the complex: the stone for the base and the flooring, the off-white color of the plasters used for the metal structures, the wood for the roofing. The use of the flat roof wants to mark the difference in the era of the buildings, keeping the new as low as possible while not compressing the interior spaces. The façades, in which opaque and transparent partitions alternate, are paced by metal pillars that give elegance and sobriety.



The change of heights also ensures a profile of the building more similar to the sum of many different volumes and built in succession, rather than a single body. The inclusion of green tanks, of plantings of hedges and bushes that delimit the space, the presence of pergolas designed to provide support for plants and climbers as well as the internal green courts that partly maintain the existing planting are targeted interventions to mitigate the impact of the building.














































