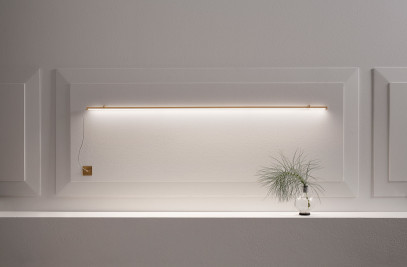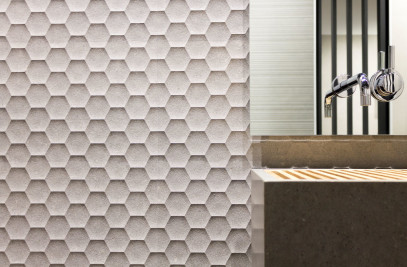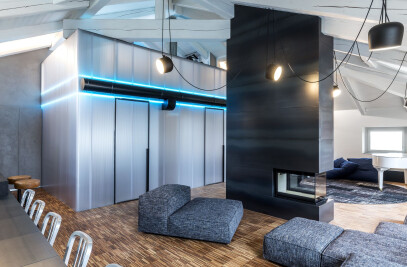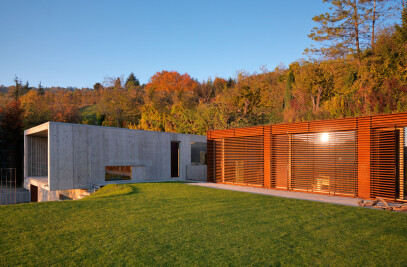The project involves converting a former chapel in the country into a 25 sq m mini-loft surrounded by greenery focusing on the uniqueness of small space living. A concept of living outside of space and time in contrast to many extreme demands of modern life. The project underlines the concept of simplicity to transmit the idea of essentiality in living: small space and compact living becomes a choice, both in terms of lifestyle and design.

In terms of architectural design this means a deep attention to detail: every single element in the space, as well as every living relation, looking for a perfect balance between objects, materials and functions. The project develops a peculiar spatial arrangement where space subdivisions fragment and specialize uses and functions within one open and integrated space.

According to a new order of values spaces deploy as one visual continuum, marked by architectural elements and furnishing additions aimed at differentiating its functions. The visually impactful structure of an open mezzanine of 14 square meters expands the floor plan, creating the level of the sleeping area. Wooden lockers and containers delimit the space and become a sort of stage / living room, while a black metal ribbon staircase leads to the mezzanine. A minimalist project in a scenario of great charm: this is how this mini loft developed according to client 's wishes and needs was conceived. An essential design language, dosing and measuring colors and materials to create a dynamic and comfortable space, where everything is deeply personalized.

It is precisely the iron and wooden elements and the black fenix band of the kitchen with a solid wood table that dictate and define the spaces, accentuated by the LED pendant lights and the natural light coming from the windows, in contrast to the white walls. In terms of materials, wood and black iron dominate: accessories and furnishings are all designed and made to measure thanks to complex joinery and carpentry works. Thus the small loft becomes a sophisticated nest where every single detail is an essential part of the project.
Team:
Arch. Fabrizio Caudana, Arch. Luca Maria Gandini, Arch. Alberto Minero



Material Used :
1. Flooring: Bera&Beren collection of ceramic cladding and paving inspired by warm stone, Living Ceramics
2. Flooring mezzanine: Panels in HPL monochrome black colour
3. Wall cladding bathroom: Bera&Beren collection of ceramic cladding and paving inspired by warm stone, Living Ceramics
4. Windows: Wood – Cafasso Serramenti
5. Interior lighting: Ideatelaio & mini.mah – Vesoi; Mine - Faro Barcellona; Teti-Artemide
6. Interior furniture: Custom-made furnishings – CICLES
























































