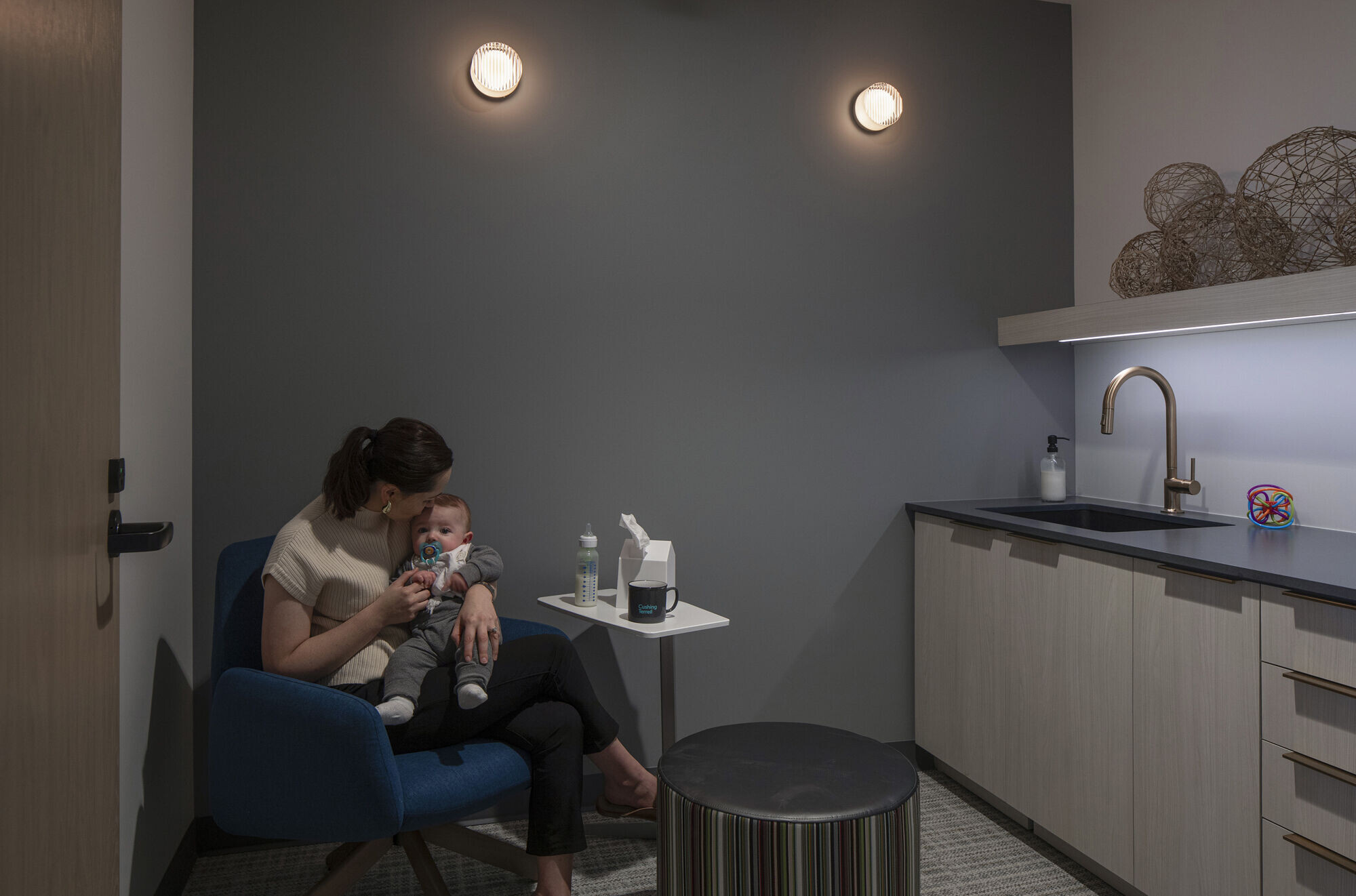Cushing Terrell’s 6,900-square-foot Denver office, located in the Upper Downtown Atrium Campus building, boasts mountain views and colorful, Denver-inspired design touches. The newly renovated space artfully balances professionalism and whimsy, designed to signal and celebrate the type of work environment the Denver-based multidisciplinary design team has come to be known for.
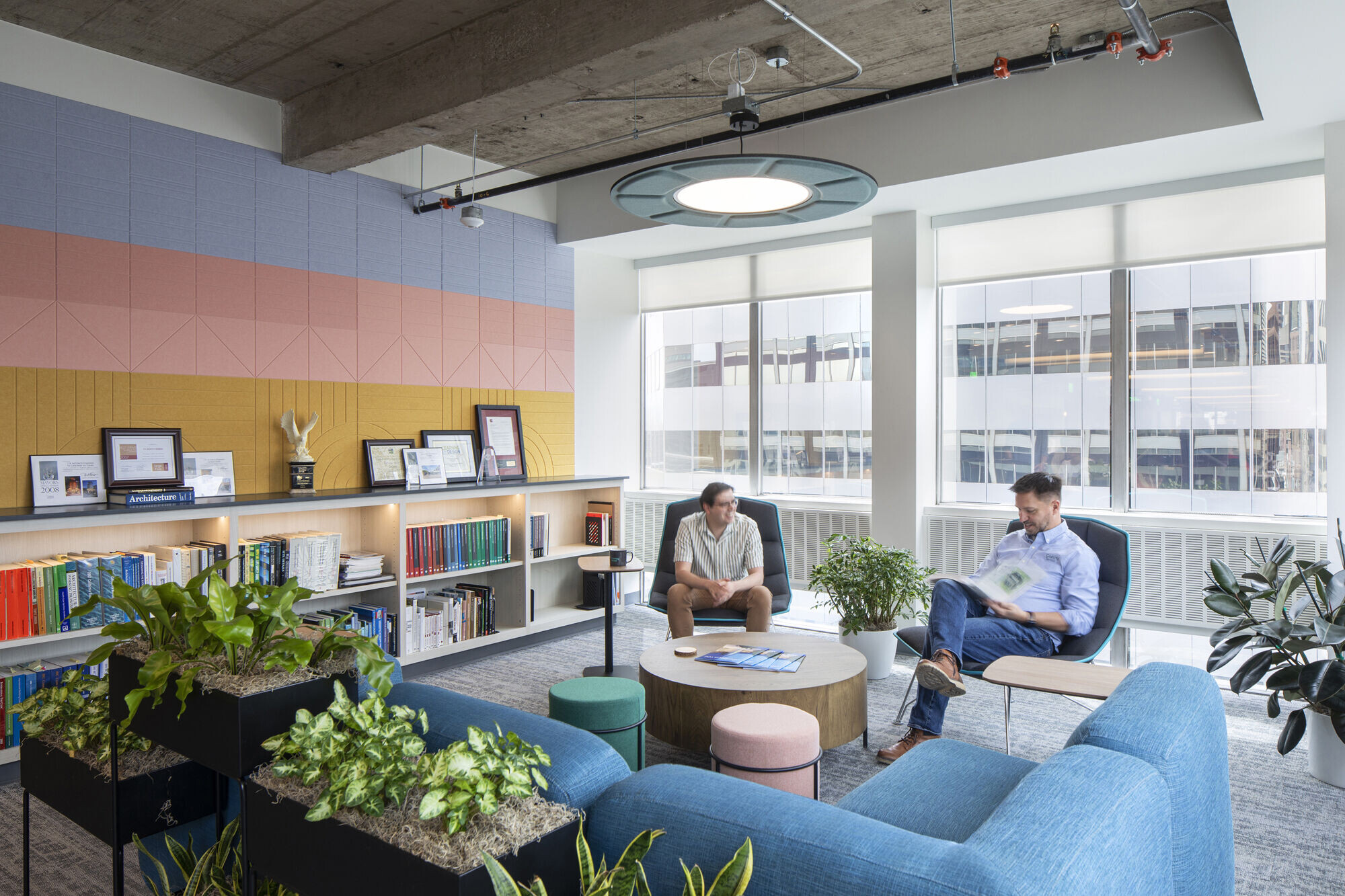
The office was designed with an acute focus on creating a productive, comfortable, and accommodating hybrid work environment, one central to the metro area for ease of access. Solutions for the space were born of timely questions, not uncommon across all knowledge-based industries: How do we effectively accommodate hybrid work? Are we optimally using the space we have? Why do we come together in person? And does our office space support those gatherings? The uniquely Cushing Terrell Denver answers to these critical questions guided our design and decision-making.
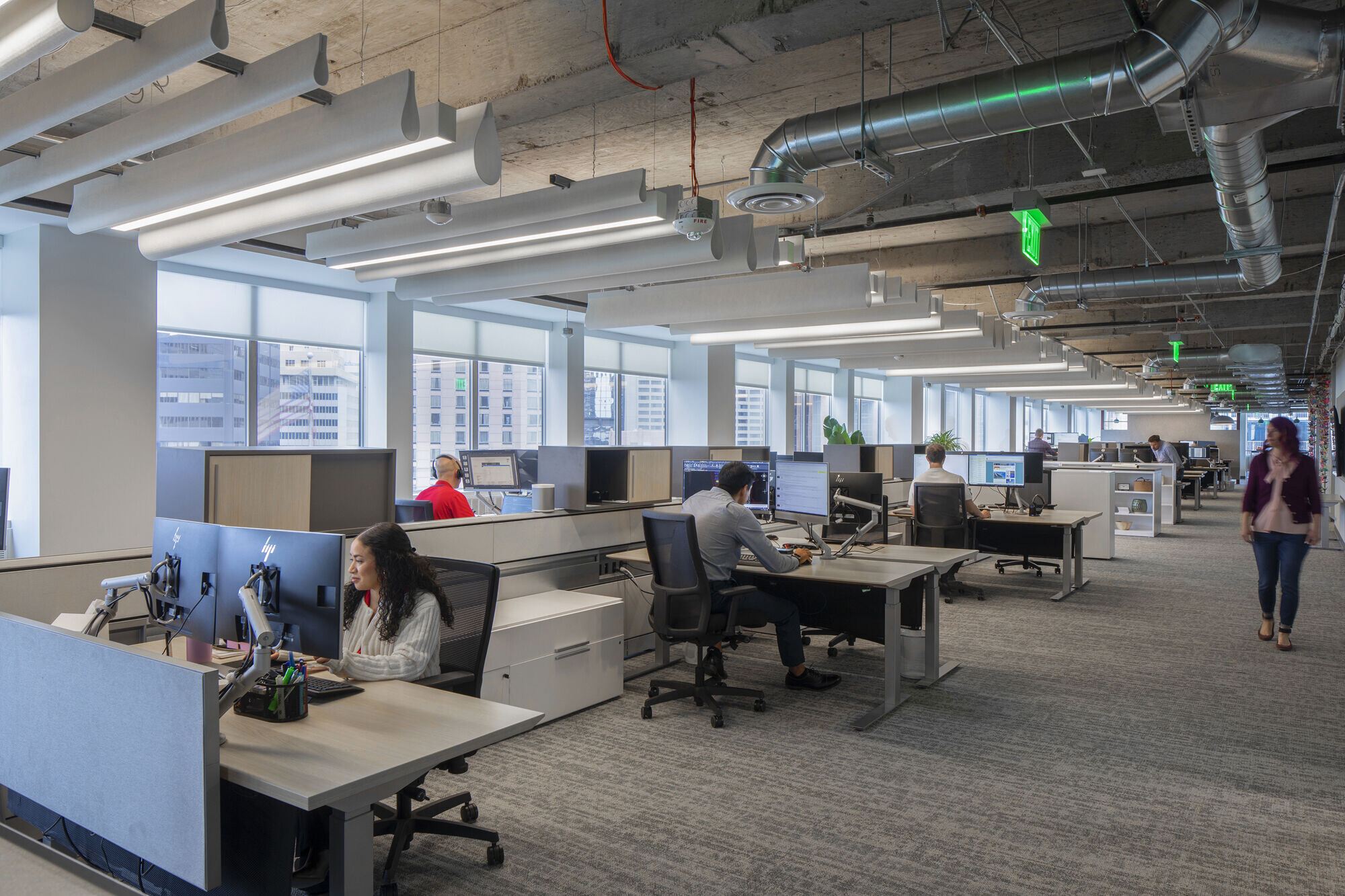
A signature mural sets this tone at the entry, tying in Cushing Terrell brand colors and iconography while paying homage to Denver landmarks and “Easter eggs” personal to the staff. Once inside, the space neatly organizes design features within a simple, clean base material palette appropriate to the raw materials and construction of the building. While emphasis is given to daylight and views, these elements are complemented by pops of color and soft material forms, expertly entwined with functional elements such as lighting and acoustic baffles, acoustic wall tiles, and plants.
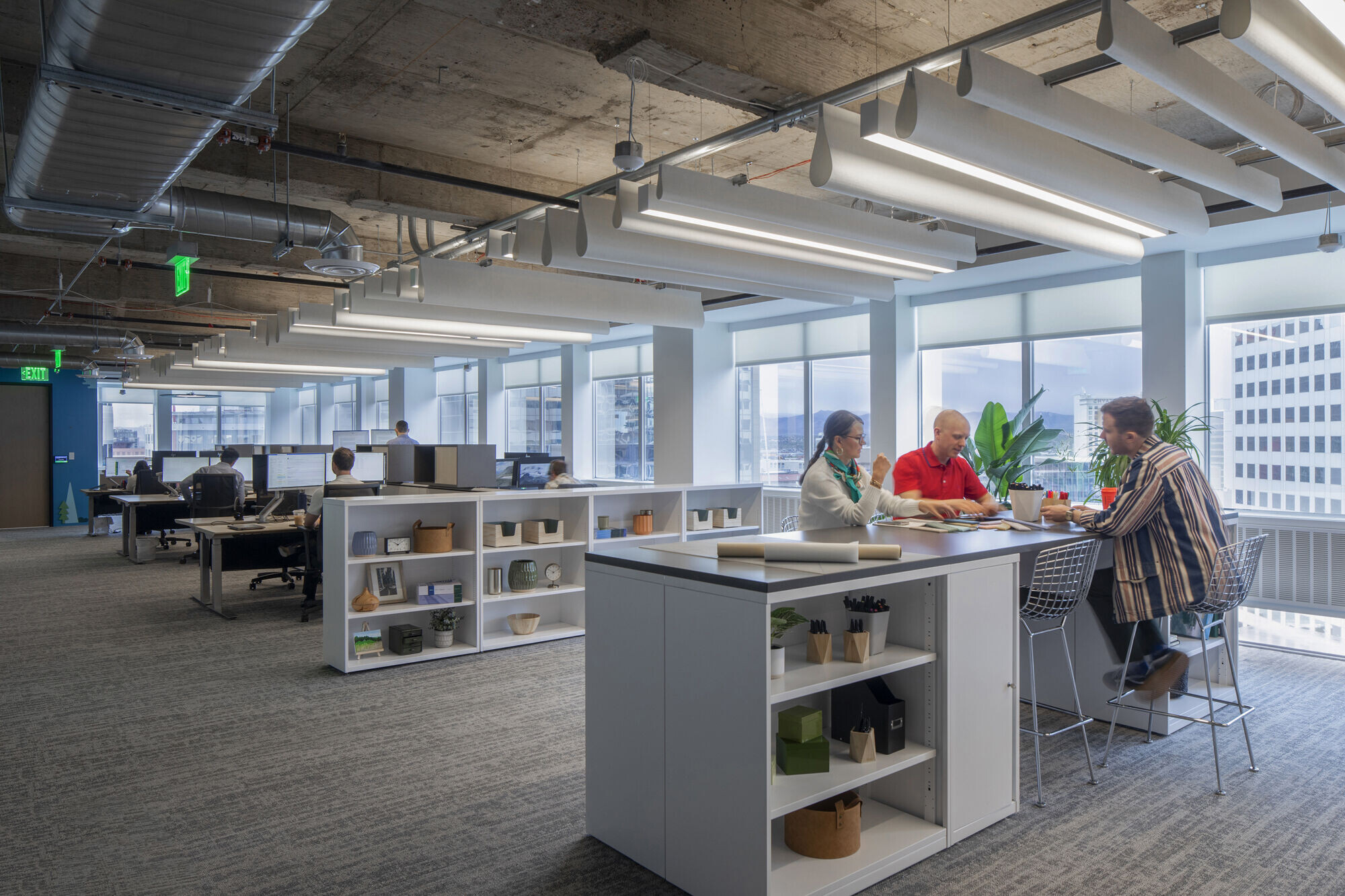
The selection and design of the space was guided by achieving transparency and visibility, with no private offices—a representation of the team’s collaborative and non-hierarchical nature. But “water cooler” conversations are enabled by a variety of distinctly different gathering spaces throughout. The two primary social hubs are at either corner of the space where the best light and views are reserved for all to enjoy and placed so that employees traverse the length of the office space to reach them. At one end, a break area provides a space for buzzier activities and communal dining. At the opposite corner, a soft-seated library provides for quieter, technology-free gatherings, and functions as a common location for reference materials.

The careful pairing of social gathering spaces with open workstations is fundamental to fostering a creative culture. At the center of the core, open workspace is a collaboration zone with a table for drawing layout, a screen for sharing, a whiteboard, and storage for material samples, putting the design process on display with all the resources for ad-hoc charrettes or continued design development ready at-hand. To balance a largely open-concept space, the team let the peace and quiet of a typical work-from-home arrangement inspire individual call rooms, which double as hoteling stations, and a wellness room for new mothers or those needing solitude. The design also provides for needs that aren’t met in a home office with a series of conference rooms and collaboration spaces based on typical team utilization and group meetings.
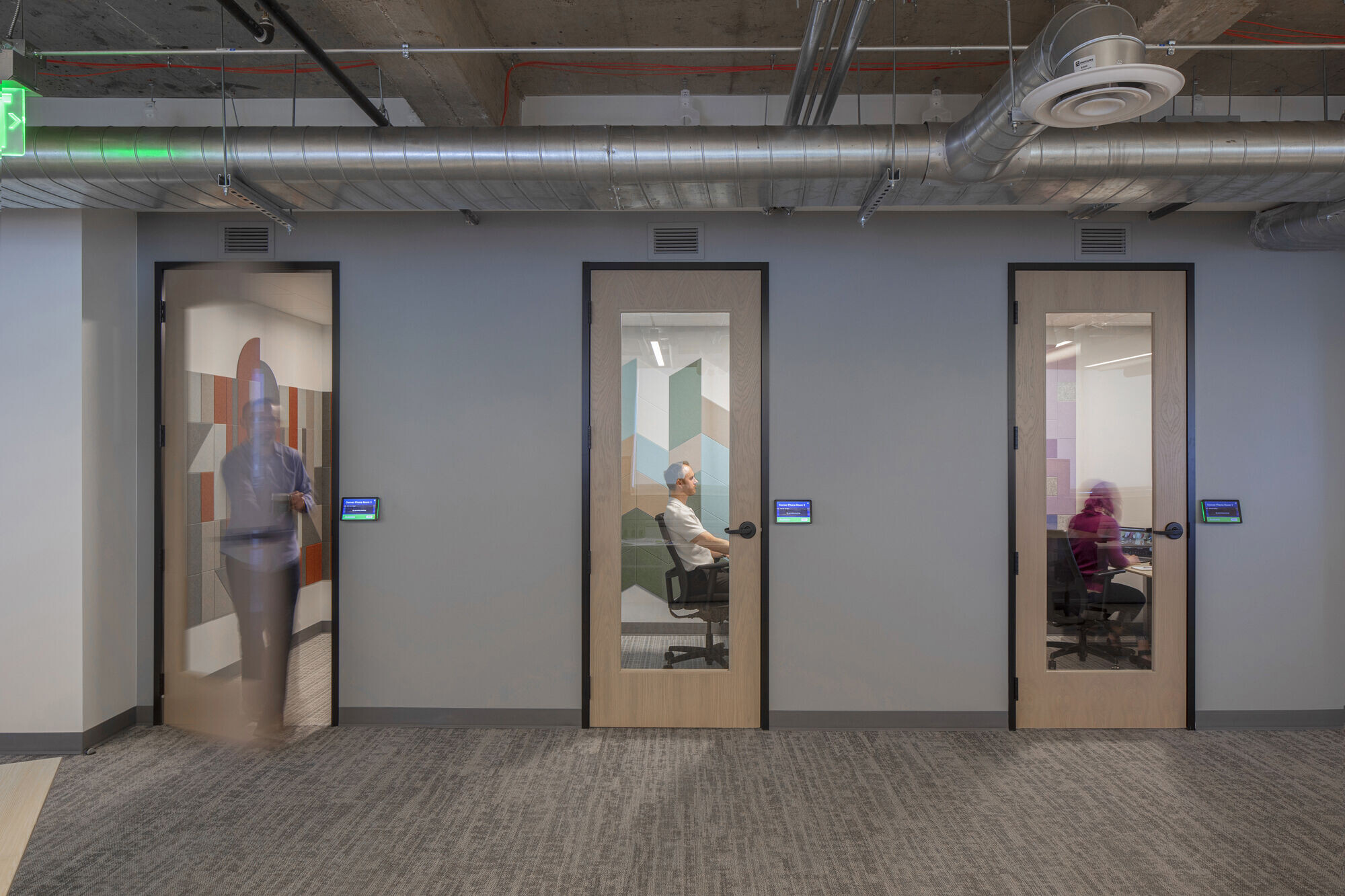
Cushing Terrell design team
Laura Dougherty
Charlie Deese
Kyle Johnson, Architectural
Jill Lee, Interior Designer
Alexa Tymecki, Graphic Designer
Project Team
Architect of Record: Kestrel
Architectural Designer: Cushing Terrell
Interior Designer: Cushing Terrell
Lighting: Cushing Terrell
Furniture Dealer: Slate, an elements studio
Mural fabrication and install: 3D Identity, an elements studio
Photography
James Ray Spahn
Products/Brands
1. Acoustic Ceiling Baffles: Turf Design “Drop Baffle”
2. Acoustic Ceiling Tiles: Turf Design “Urban Tile”
3. Acoustic Wall Tiles: Felt Right
4. Carpet: Shaw Contract, styles “Suspend Tile” and “All Together Tile”
5. Decorative Light Fixtures: LightArt “Ocean Coil”
6. Acoustic Light Fixtures: Luxx Box “Waffle Pendant Downlight” and “Georgina”
7. Tile Backsplash: Fireclay Tile
