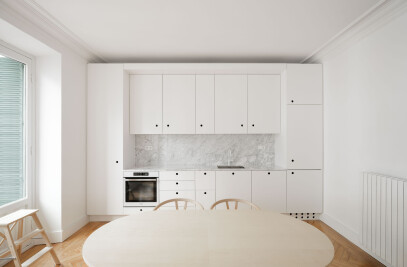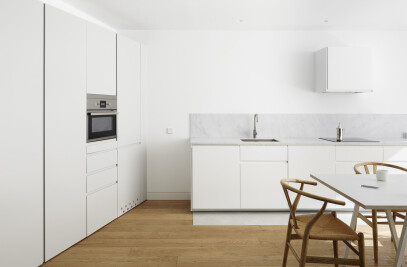A structural wall runs across the property from side to side, dividing it into two wide spaces. The exterior area overlooking the street has an L-shaped outline, corresponding to the north-eastern corner of the block. On the other side of the wall, the area orientated towards the courtyard has a rectangular shape.
The space is organised through several compact pieces laying on the dividing wall, which connect or separate the different rooms. The pieces respond formally to the areas in which each one of them is located. The longest, narrowest pieces (storage) are located on the external area where the bay is shorter, whilst the wider pieces (bathrooms, utility room, toilet) occupy the area with greater regular proportions.
The gaps on the wall connecting the different types of spaces are coated in darkened mirror. This way, the transition between different areas is visually emphasized despite the spatial permeability present throughout the apartment.

































