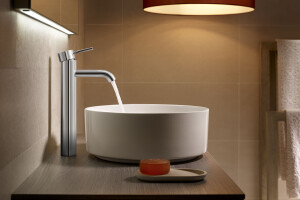This commission consisted on the re-conversion of a former electricity supply premise, located on the ground floor of a 1900building in the center of Madrid, into offices for a new and technological real estate developer.
The required program ends up adapting to the different spaces existing between the massive structural walls.
In order to shorten the execution times of the works, the different rooms are divided with metalwork elements that werecommissioned at the beginning of the project. Its glass construction allows maintaining the spatial sequence so characteristicof the structural system of that time. The scratched treatment of the walls avoided the long and expensive process of repairingand smoothing them, in addition to enhancing the verticality of its high ceilings and providing a lot of character.
The combination of stainless steel, granite and the rough finish of the walls unite the company’s innovative philosophy withthe traditional and historical character of Madrid’s old town.
Material used.
- Flooring: White Granite, Granilouro
- Doors: Stainless Steel, Talleres Oñate
- Windows: Stainless Steel, Talleres Oñate
- Interior lighting: Designed by BarrioBohrer
- Interior furniture: Kartell, Famo, Delaoliva
















































