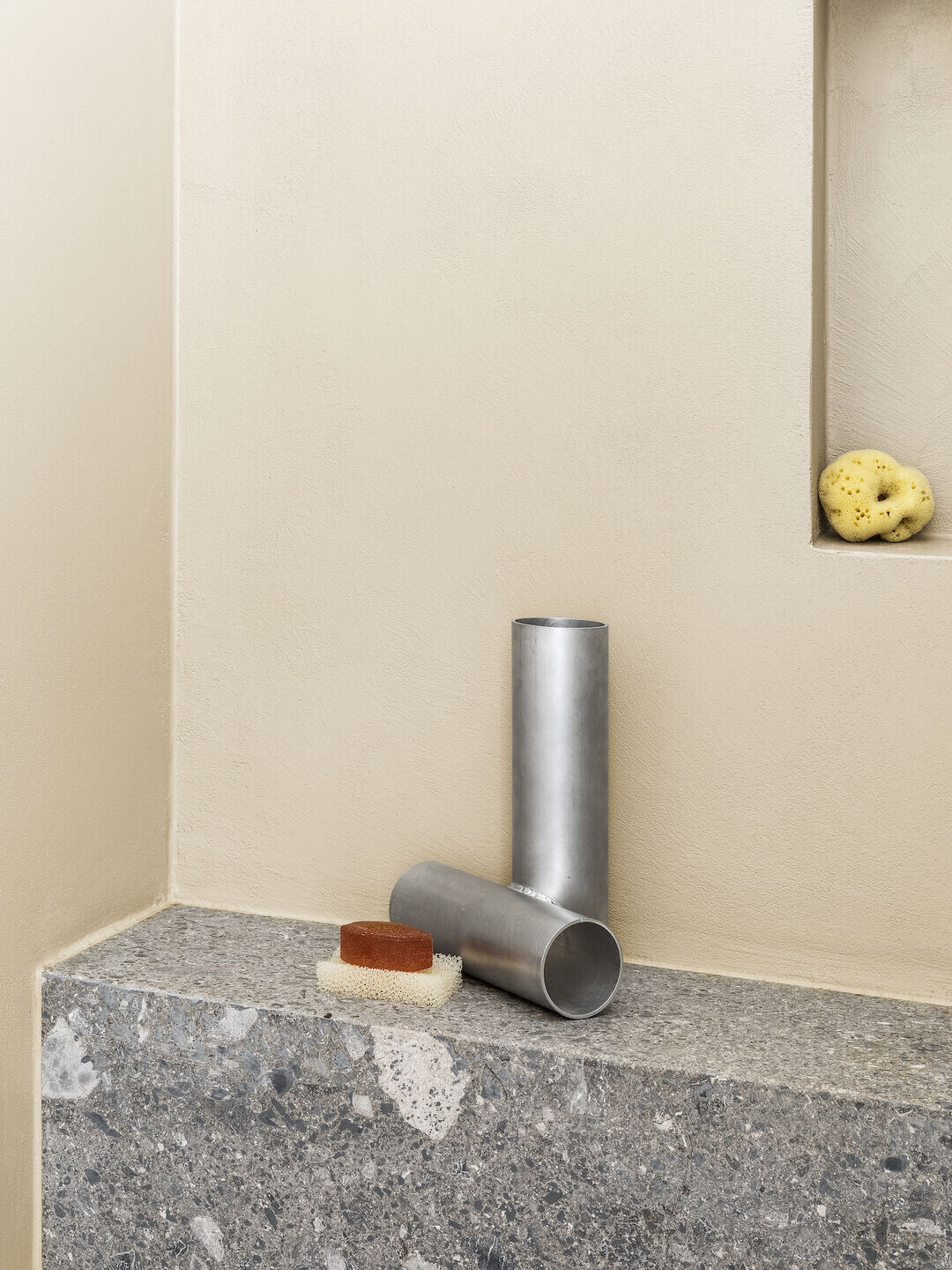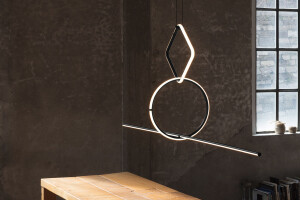D029 is located in Colzate, in the province of Bergamo just a few minutes from Officina Magisafi’s headquarters. The renovation saw the studio’s intervention on a 1970s house. “It was an old building, uninhabited for fifteen years; the rooms were narrow and not functional. As we did not identify any particularly valuable elements in the construction, we decided to demolish a large part of the existing structure, starting over and experimenting” say Claudio Acquaviva and Debora Bordogni, founders of Officina Magisafi. It all began, once again, from the client: “The owner relied on us completely; we wanted to reflect his passion for industrial aesthetics and the United States, choosing the most innovative materials and designs”. D029 is above all an exercise of imagination: “We observed the house, the rooms, the corridors, the layout, while our eyes tried to visualise what it could become.”
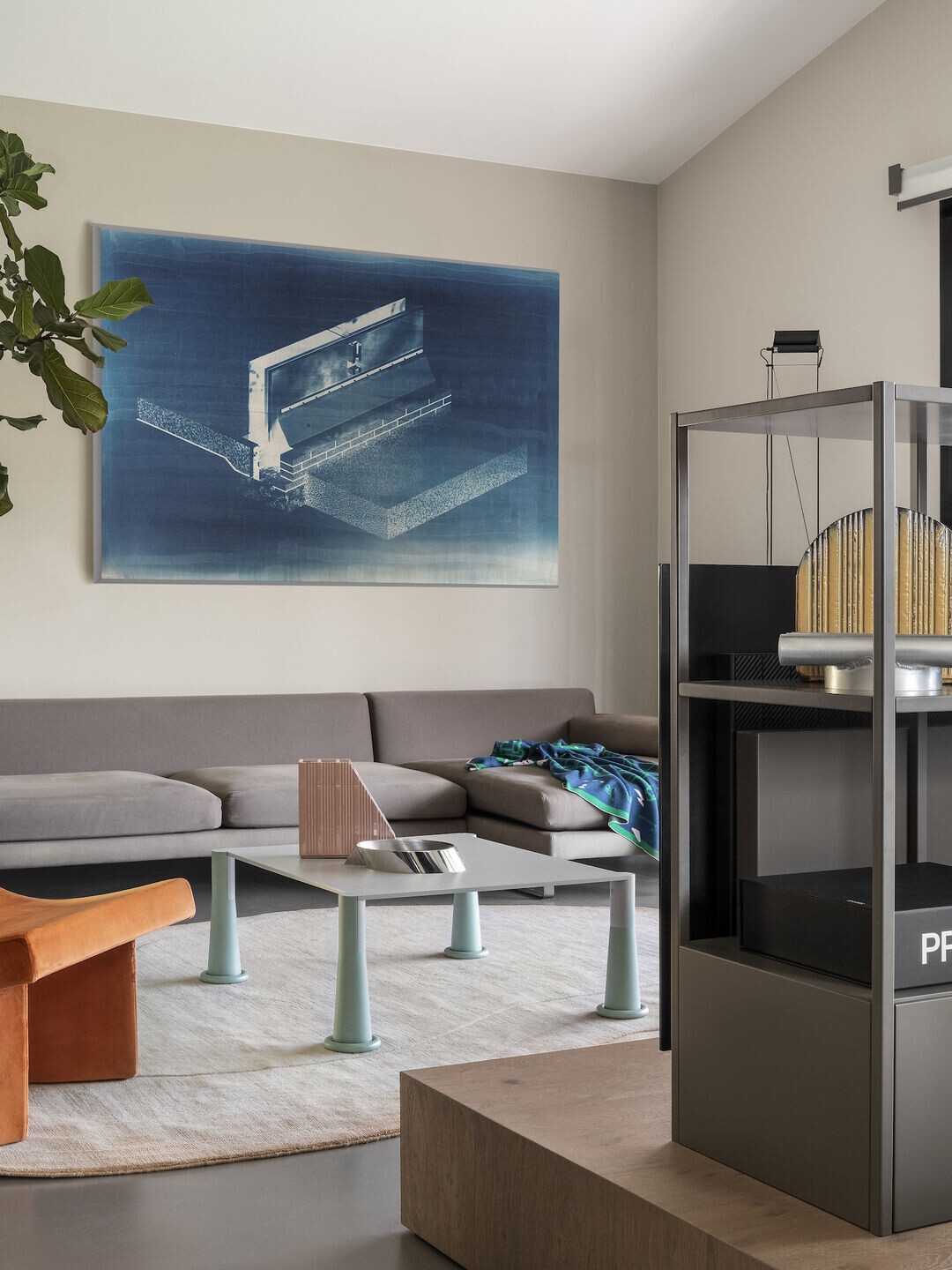
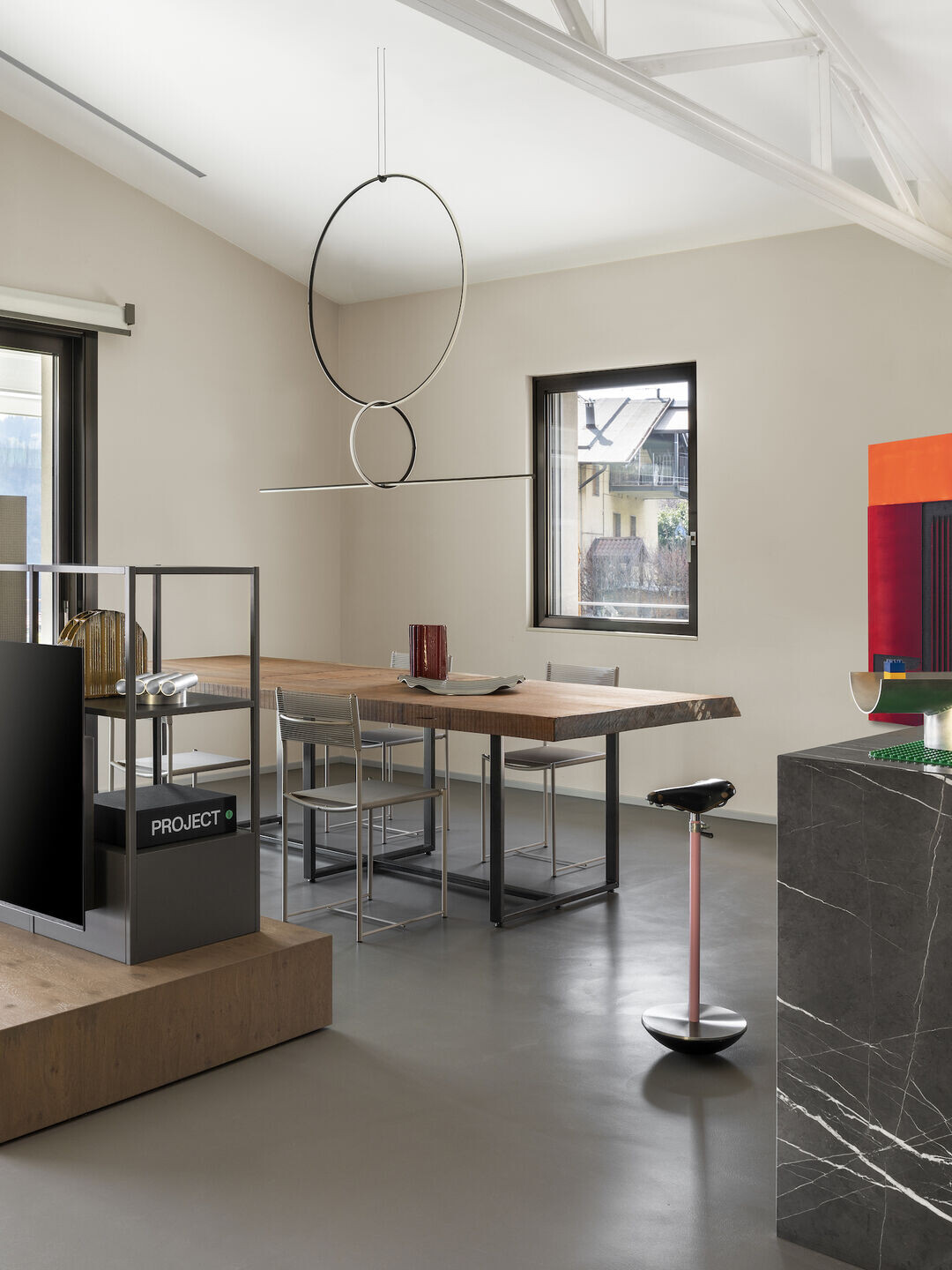
The renovation’s objective was to create large and open spaces, free from rules. The original stairwell was uncovered and inserted back in the plan as expansion of the main floor, creating a play of double heights. To broaden the volumes of the living area, Officina Magisafi inserted a custom-designed metal truss which is above all a functional and structural element before being an aesthetic detail. The result is an expanded and bright space in which important materials and a contrasting dark colour palette dialogue. Various qualities of stones and marbles, such as Ceppo di Grè for the external facades and part of the interiors, the grey marble for the kitchen and the basalt stone chosen for the stairs, are combined with the herringbone American walnut parquet.
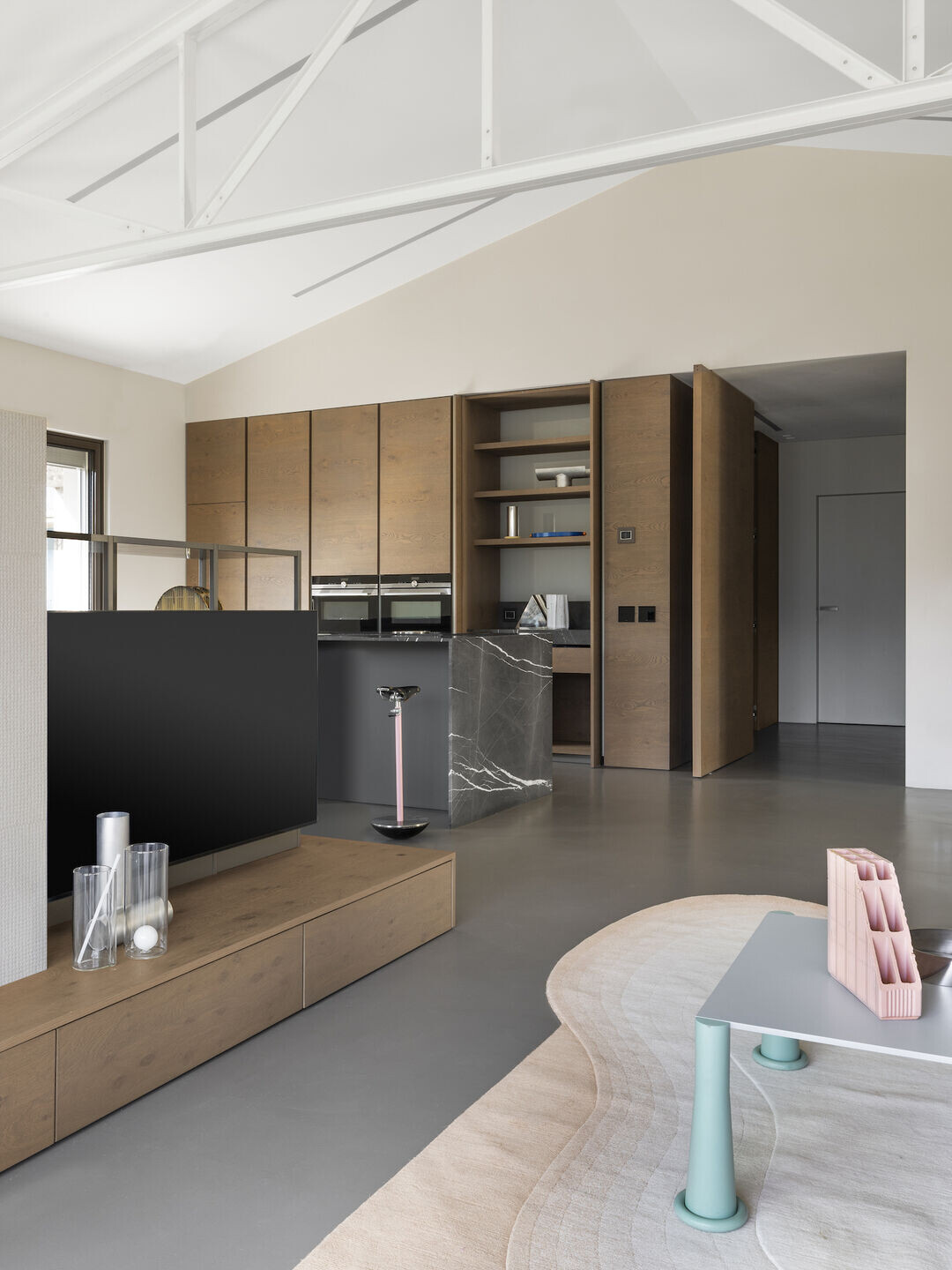
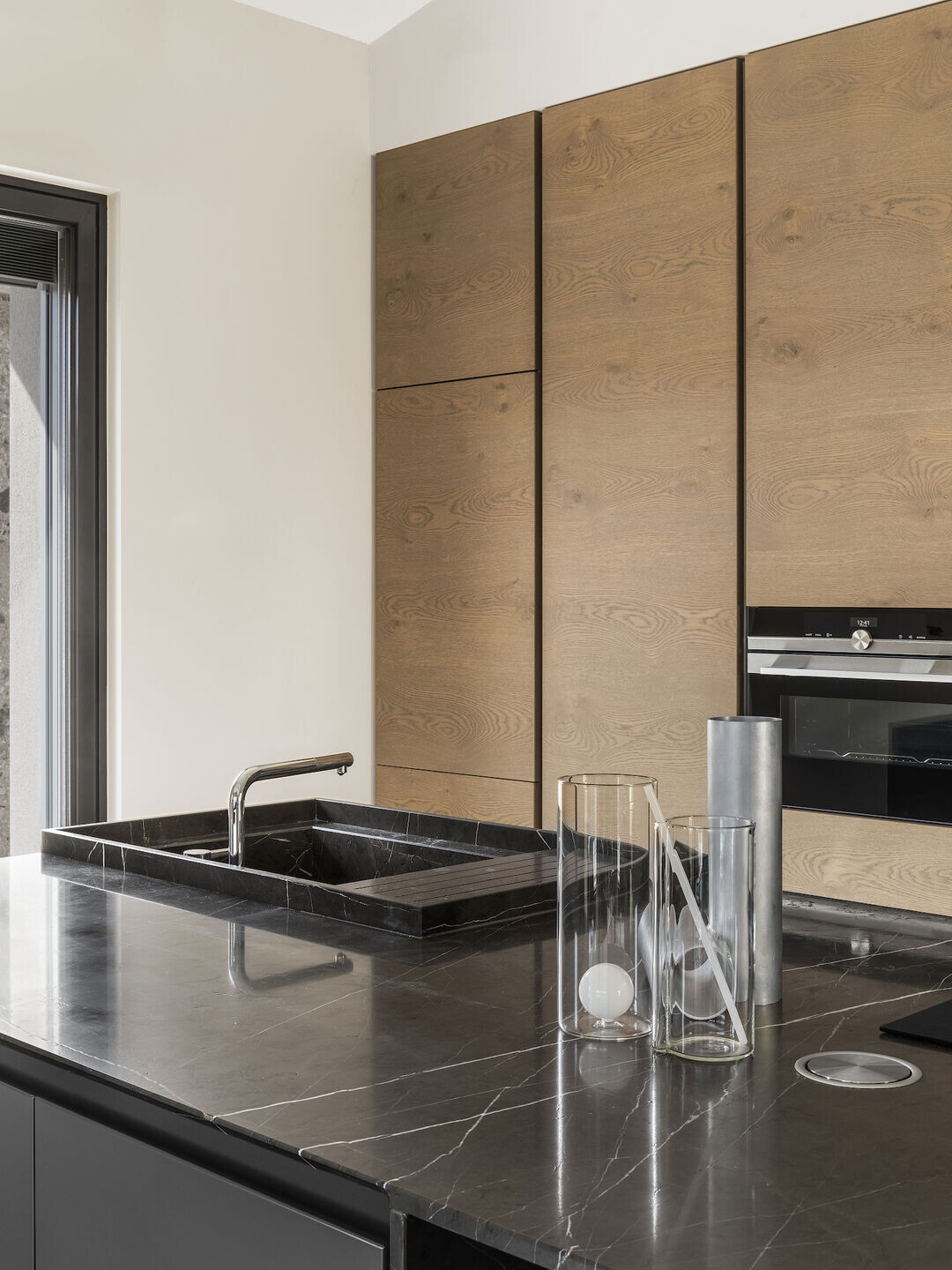
The oak wall, entirely designed and tailor-made in a local carpentry, is itself a project within a project. The linearity of this apparatus integrates the kitchen service, the work area, the pantry with the wine cellar, as well as other technical rooms, thus connecting the environments of the house. The “door-wall” system with the pivot hinge replaces the corridors and regulates the paths, acting as the organisational element for the house’s functions.
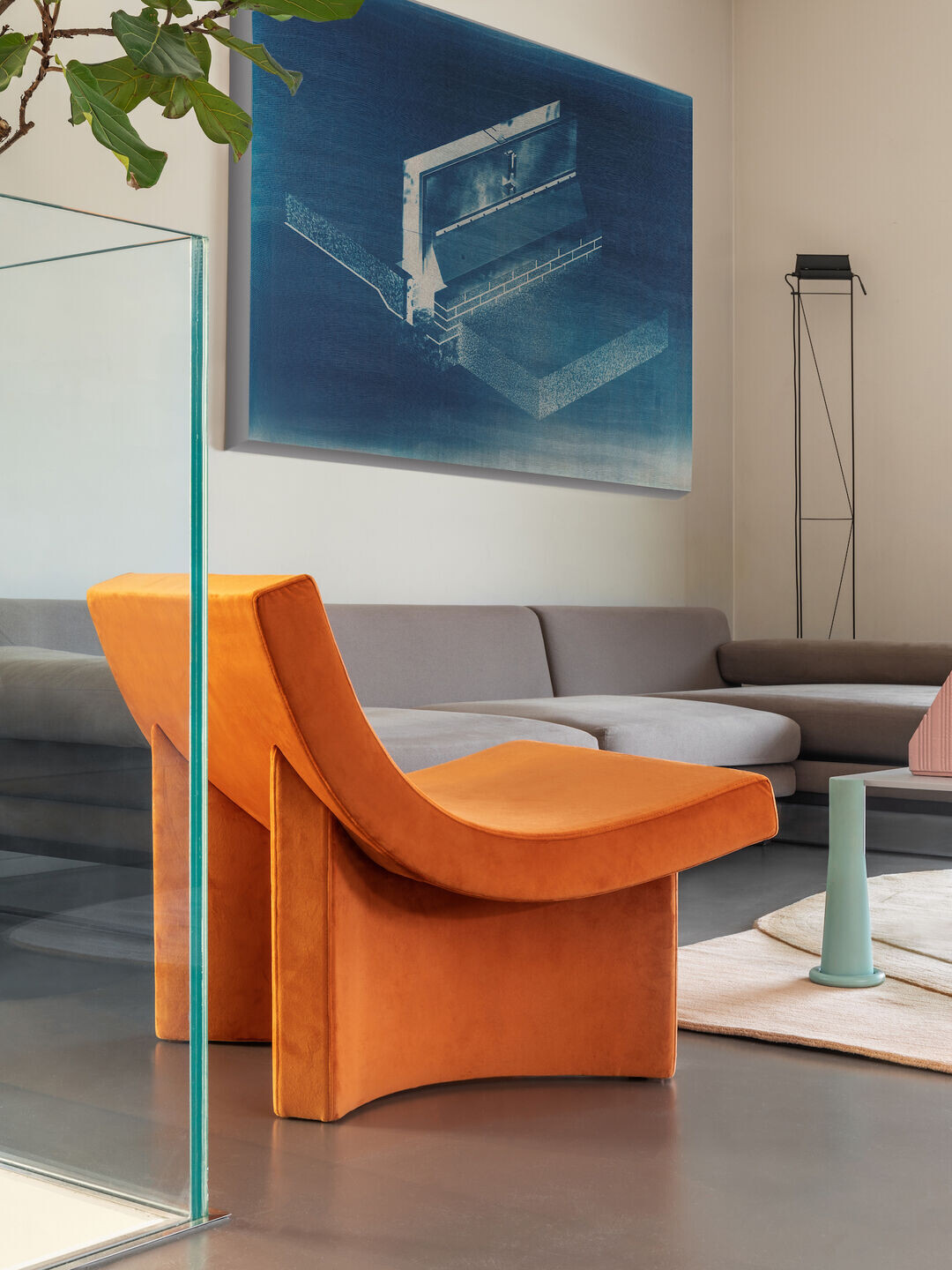
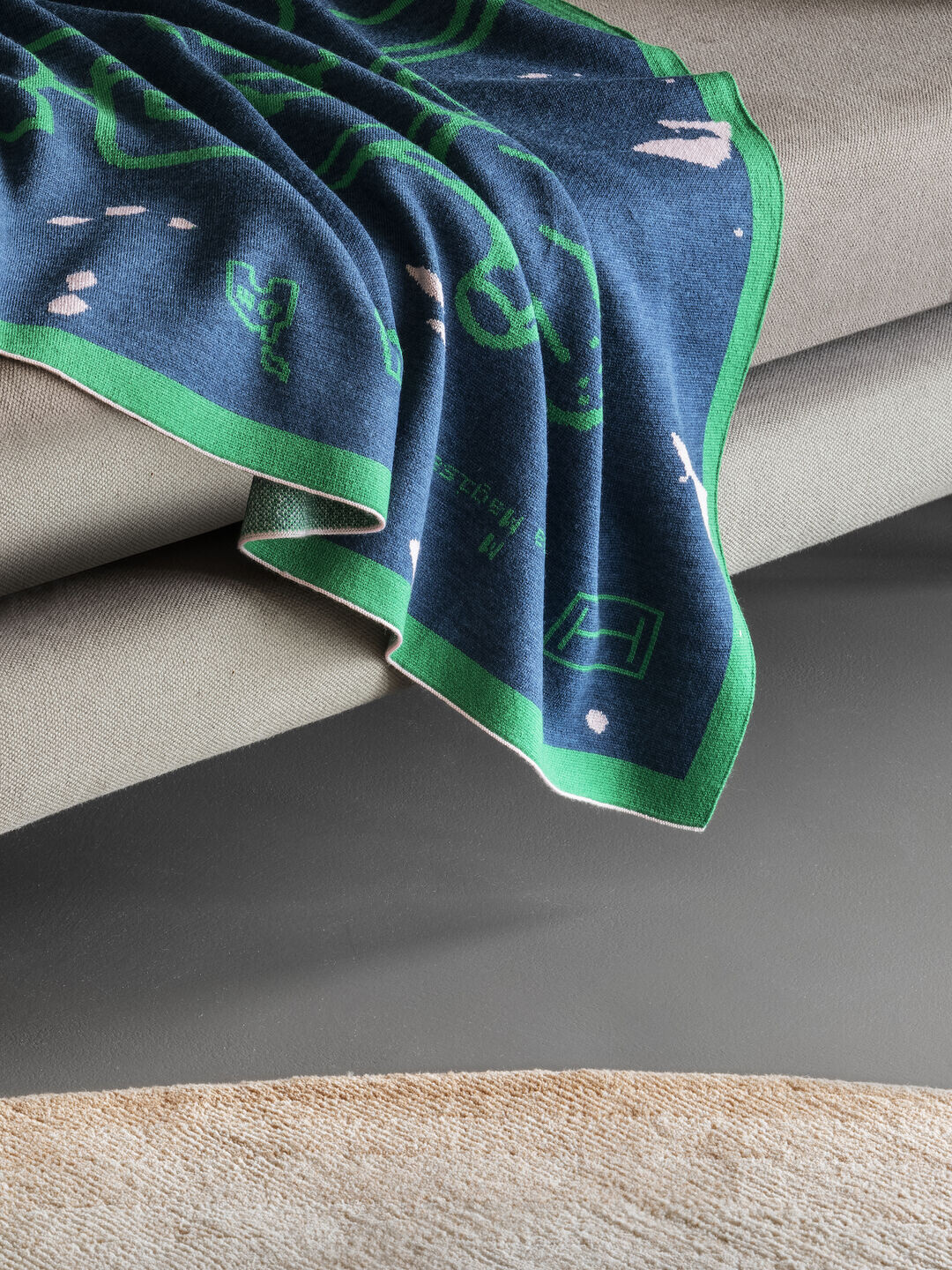
In D029, Officina Magisafi focused its experimental attitude in the research and use of new techniques and materials: “We didn’t stop at the aesthetic choice of materials but, after a long process of testings supervised by the employed craftsmen, we also chose for each element the appropriate processing technique; every choice has resulted in a crescendo of challenges that rendered a small-scale project increasingly bigger” the co-founders share. The studio worked at 360 degrees designing the custom-made furnishings and the lighting system, which have been combined with contemporary furniture made up of pure, geometric and coloured volumes, thus enhancing the space architecture. In D029 Officina Magisafi designed the fireplace block, the kitchen, the retractable wall, the window system, the wainscoting, the mahogany veneer table and the marble sinks, among other elements.
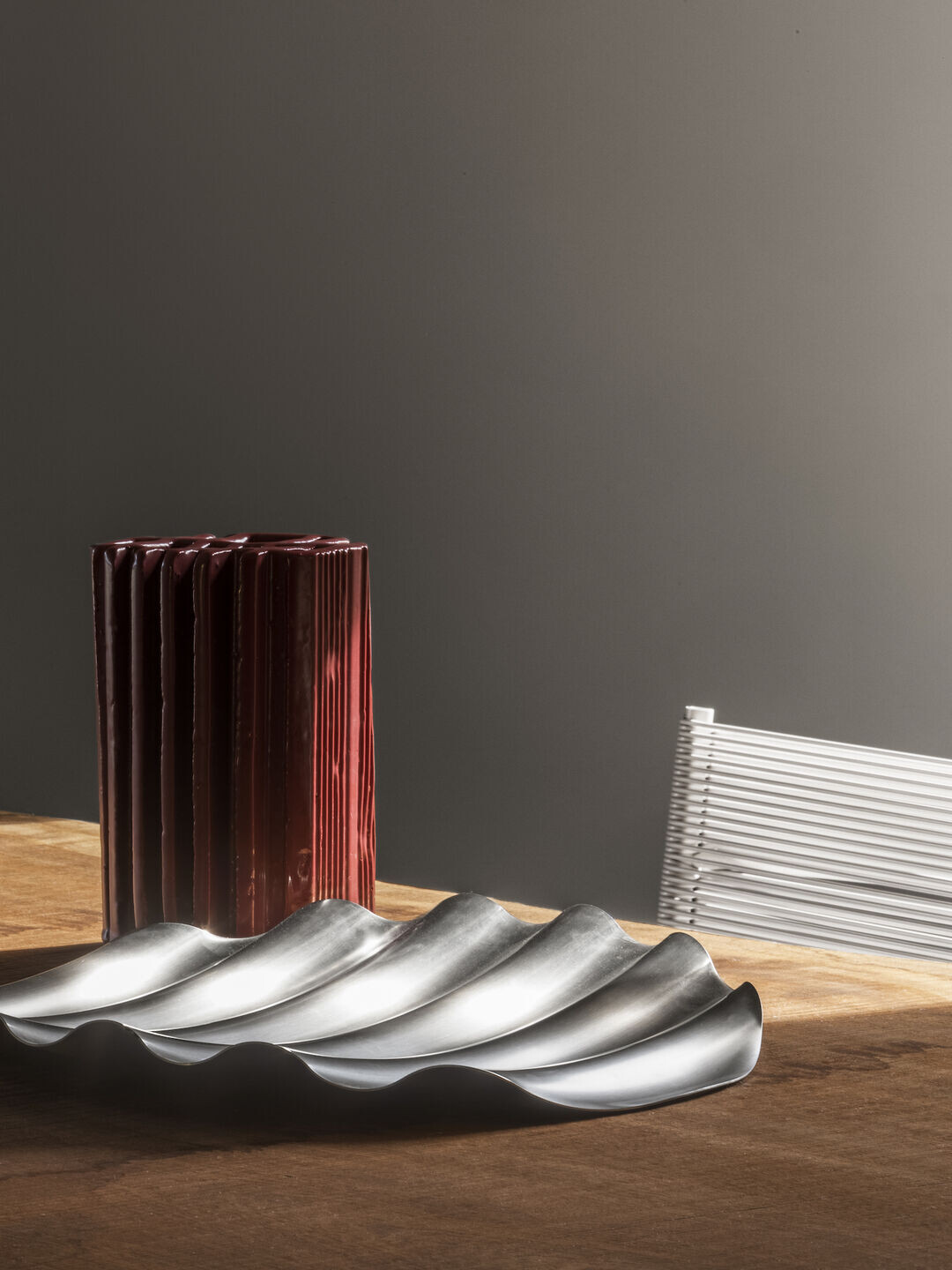
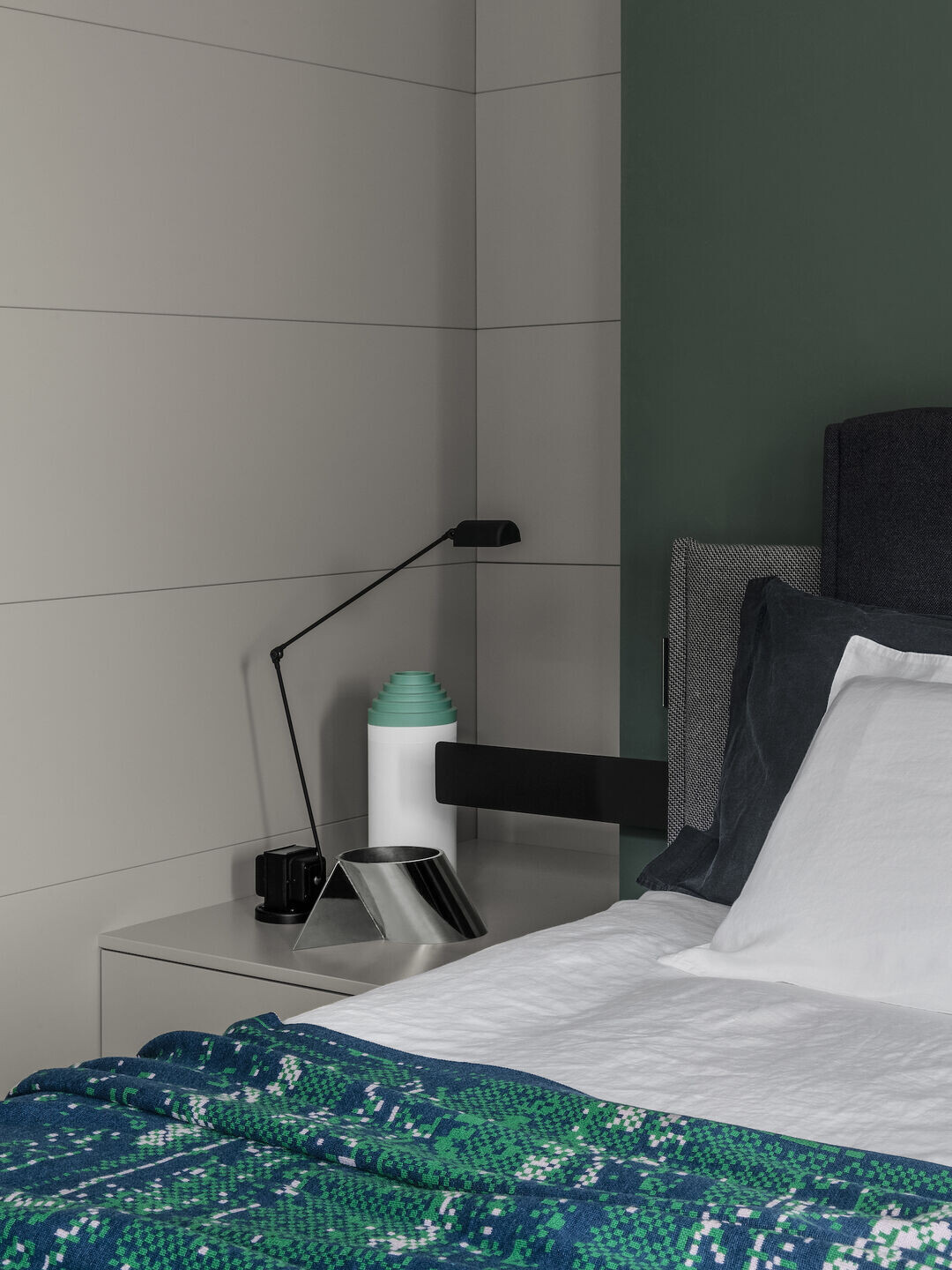
The styling has been curated by Officina Magisafi together with Veronica Leali, who has selected pieces to enhance the residence’s architecture. The spacious and open living room is inhabited by a coffee table and accessories by Vero, chairs by Alias, a colorful carpet by cc-tapis, along with vases by Aponte Boretti and pieces from the Welded series by Finemateria. A fun orange armchair by Mogg and lamps by both Lumina Italia and Flos take centre-stage in a creative dialogue with artworks signed by Andrea Bocca. Additional objects, including vases by Vaspaar and Bitossi and accessories by Vero complement the space. Last but not least, a special touch: custom made blankets designed by Officina Magisafi together with Studio Temp.
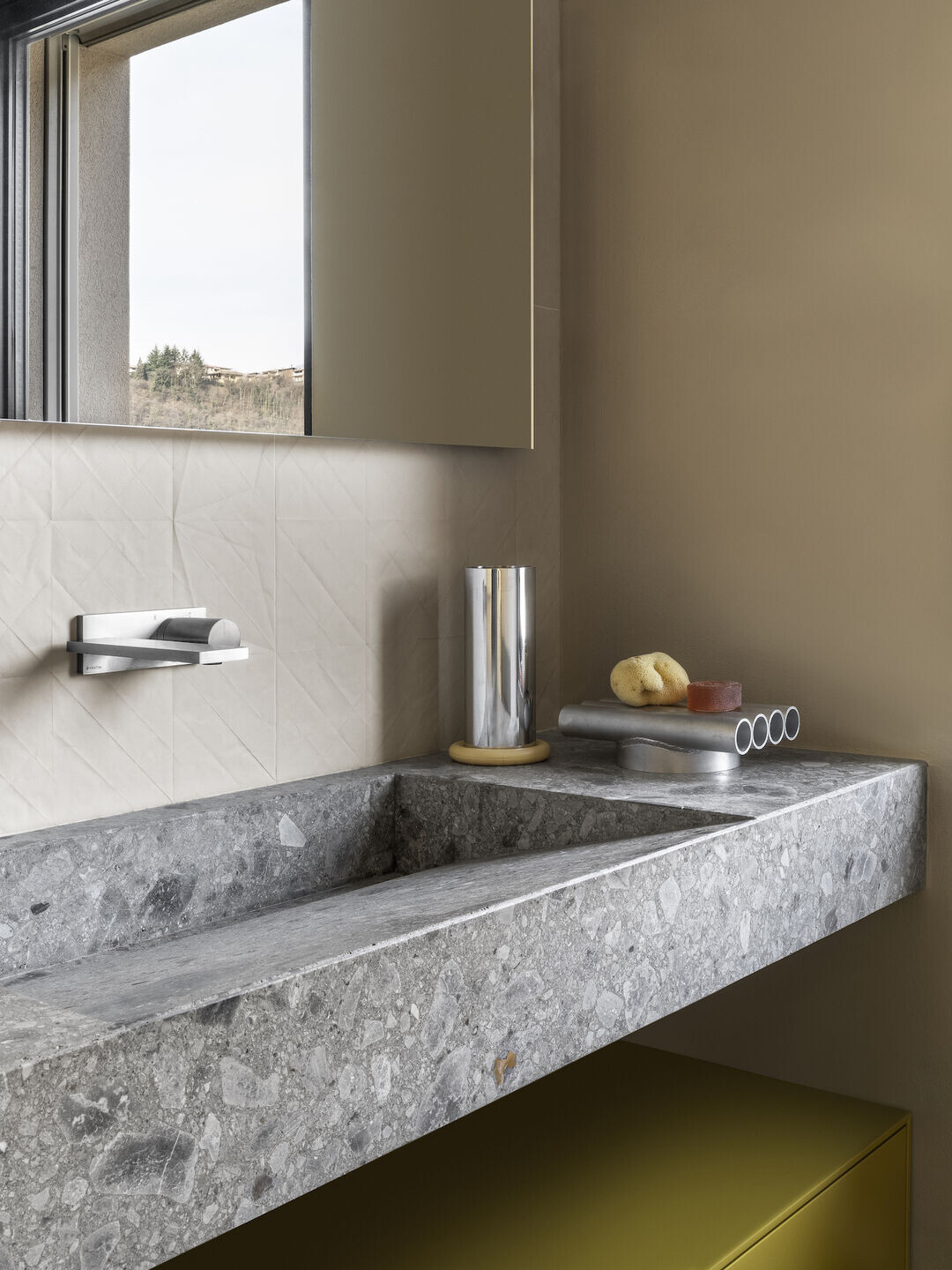
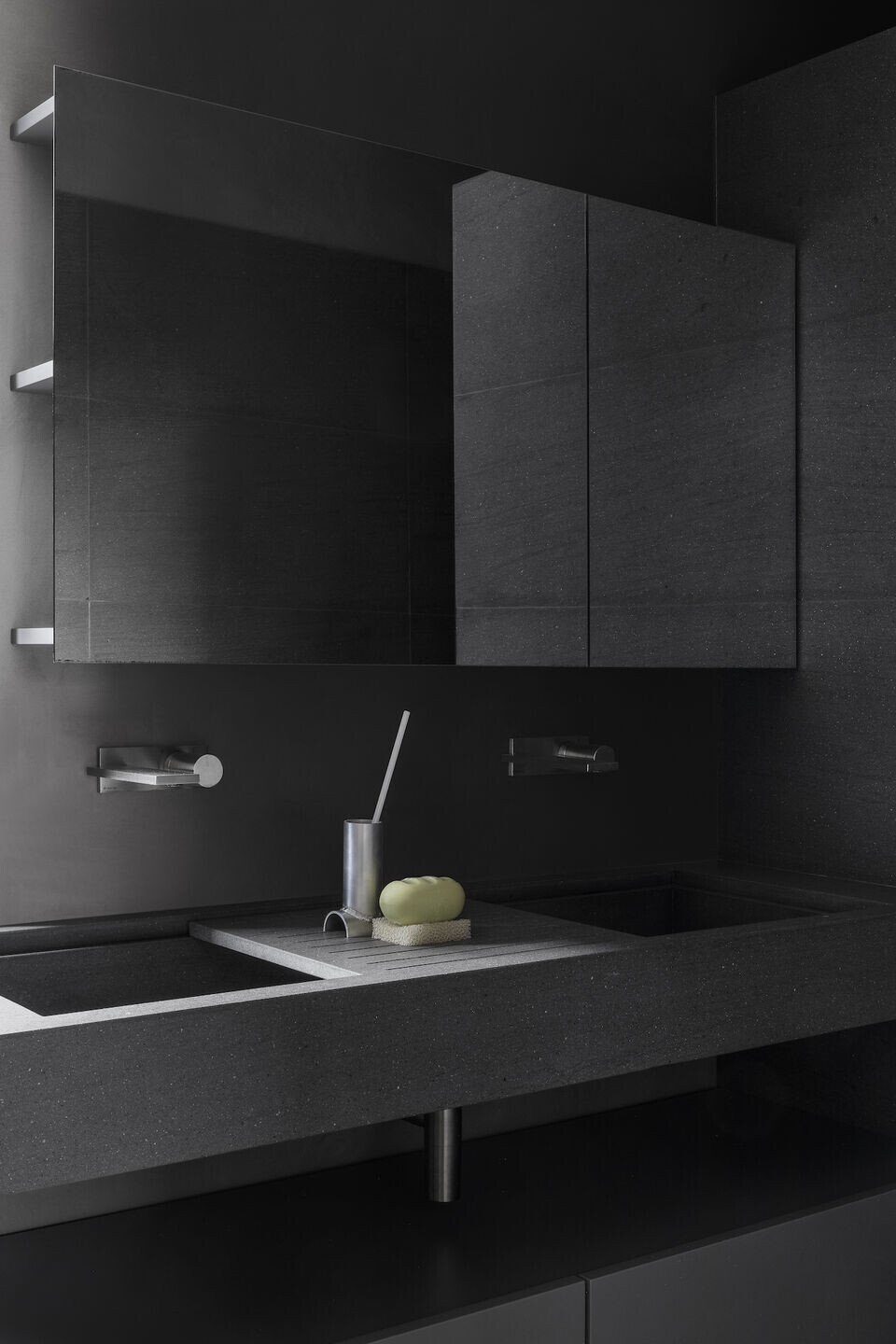
D029 narrates Officina Magisafi’s silent philosophy, in which all elements arise from careful planning to create environments that reflect the customer’s character, in a balance between imagination, experimentation and concreteness. “Many times the inspiration is pure instinct that is informed by the clients, their character and the story that a space tells”. These aspects guided the design of D029 in the choices of its materials, elements, furnishings: everything was aimed at obtaining the potential that the house hid under its old guise.”
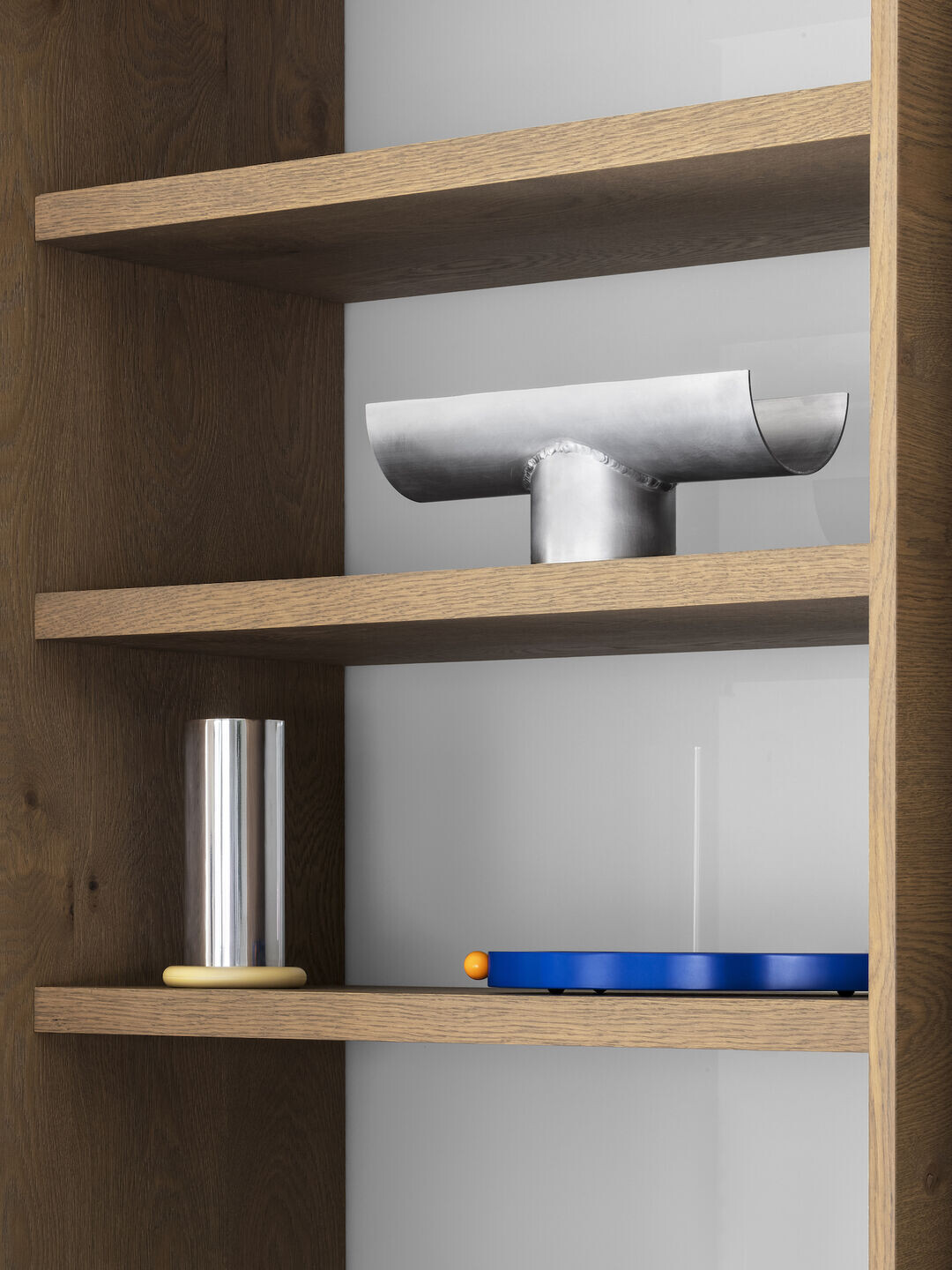

Team:
Architectural Projects: Officina Magisafi
Styling: Veronica Leali
Photographer: Alessandro Saletta | DSL Studio
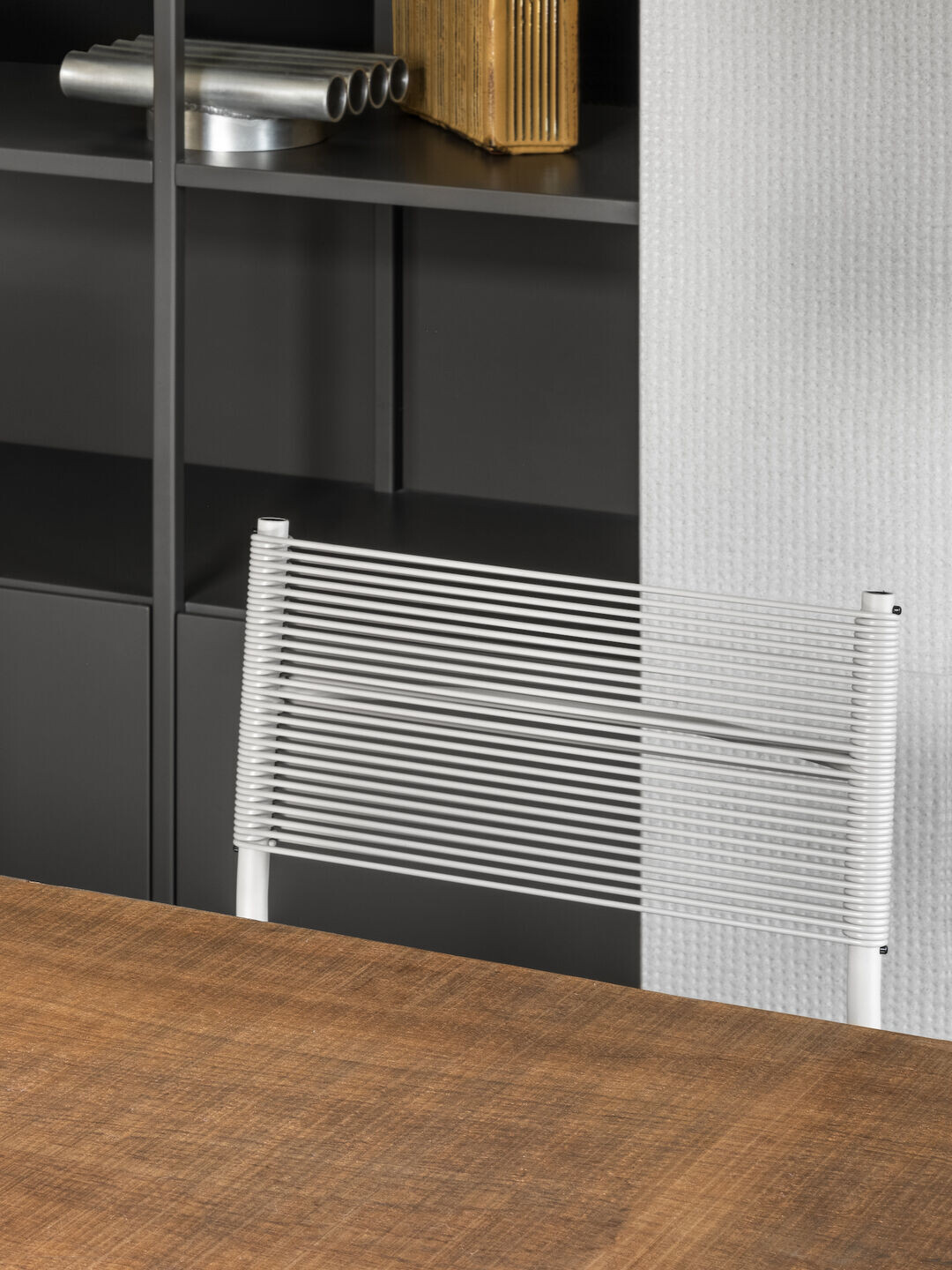
Materials Used:
On the wall, Untitled, 2018, Cyanotype on linen, 196x236x8 cm by Andrea Bocca, courtesy of Edoardo Monti, Palazzo Monti
—Talk armchair, designed by Alessandro Di Prisco for Mogg
—Opus floor lamp by Lumina Italia
—Knitted jacquard plaid in three colors designed by Studio Temp for Officina Magisafi, produced by Lanificio Leo
—Chroma Spill carpet designed by Germans Ermičs for cc-tapis
—Leroy coffee table in aluminium, wood and rubber, designed by Sam Stewart for Vero International
—Pink Glossy Rectangle Vase by Aponte Boretti
—Asse X Vase in stainless steel, from the Proiezioni series by Andrea Grecucci for Vaspaar —Banana Skin Arch Vase by Aponte Boretti
—Pocket emptier from the Welded series by Finemateria
—Arrangements suspension lamp, designed by Michael Anastassiades for Flos –Spaghetti chair designed by Giandomenico Belotti for Alias
—Bordeaux Matt Round Vase by Aponte Boretti
—Wave Tray designed by CARA \ DAVIDE for Muuto
—Fruit bowl from Welded series by Finemateria
—Territorio Rest Chair by CARA \ DAVIDE
—On the wall Boiserie giapponese, 2022, Gouache on milled HDF, MDF, 110x38x2,5 cm by Andrea Bocca
—Sella designed by Achille Castiglioni per Zanotta
—Jug and vase from the Varmblixt series, designed by Sabine Marcelis for Ikea In the kitchen
—Aluminium and rubber vase designed by Sam Stewart for Vero International
—Onda Tray designed by Natalia Criado for Vero International
—Table lamp “Dalphine” by Lumina Italia
—Vase from the Untitled series, designed by Ettore Sottsass for Bitossi
—Aluminium and rubber vase designed by Sam Stewart for Vero International
