The Dance House project is a long-awaited milestone in the history of Finnish performing arts. The impressive new building and renovated premises in the old parts of the Cable Factory cultural centre are designed by JKMM Architects in collaboration with fellow Finnish practice, ILO architects. The project, combining new and old,comprises over 7,000 square metres dedicated to dance – a world-class setting for the performance and experience of dance,circus, and culture.Finland's first landmark designed for dance opened at the Cable Factory Cultural Centre in Helsinki downtown area in spring 2022.
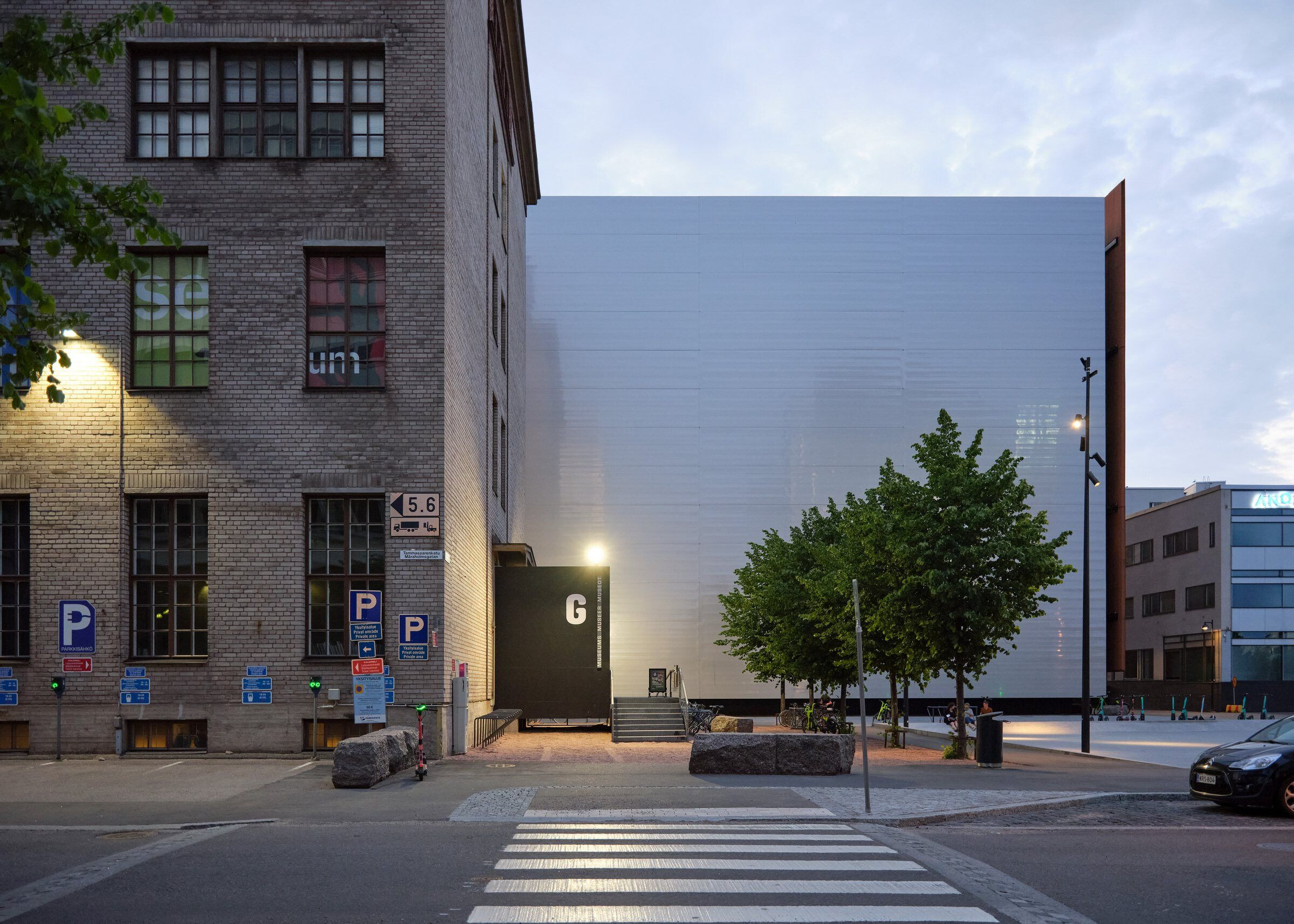
DANCE BEGINS
In recent years, dance has become an important part of life in Finland as a popular form of recreation that contributes to people's well-being. In this sense, a house dedicated for dance is part of the infrastructure for “happiness”, a common good.
"It has been a privilege for us architects to be involved in creating a new home for dance. The project is unique and there are only a handful of similar buildings in the world. The Dance House is like a huge modern 'dance machine' that will be turned on when dance begins, when the dancers and the public take over the building,” sums up the project’s lead architect and co-founder of JKMM Teemu Kurkela.
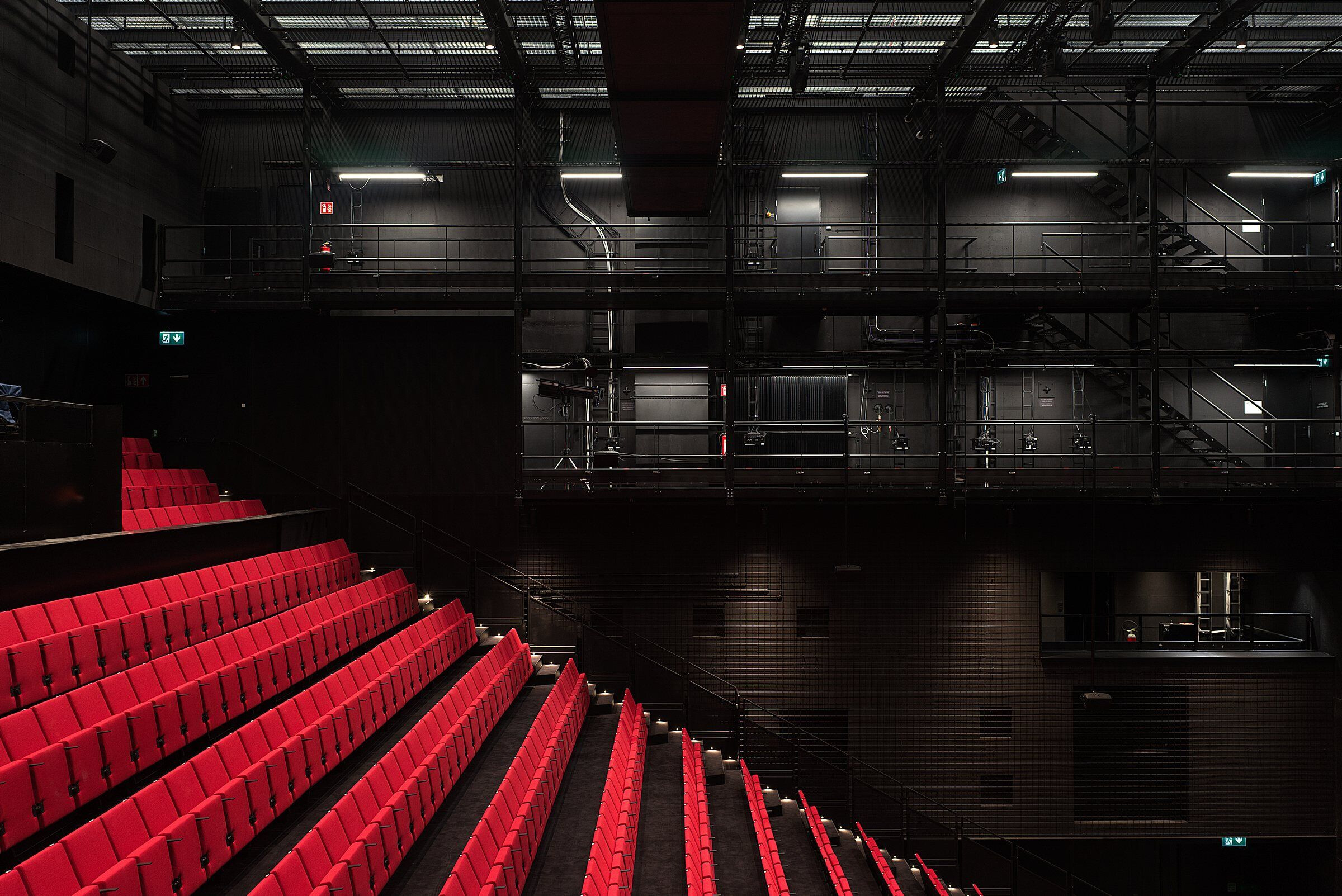
The building is a significant remodelling and extension of Helsinki’s former cable factory. Dating from the early 1940s, this is where, for example, marine cables were manufactured. In the early 1990s, the building was acquired by the City of Helsinki and, today, the Cable Factory is Finland’s largest cultural centre containing museums, galleries, studios, art schools and many other spaces and functions for hundreds of creative tenants and professionals.
The Dance Houseadds a striking contemporary layer to the history of theformer factory and its surroundings. The new and the old are placed in contrast, but also in dialogue with each other. The Cable Factory's cultural and artistic tenants and visitors were actively engaged in the design process from the beginning. Their feedback has led to a major overhaul of the 30-year-old cultural centre during the construction project.
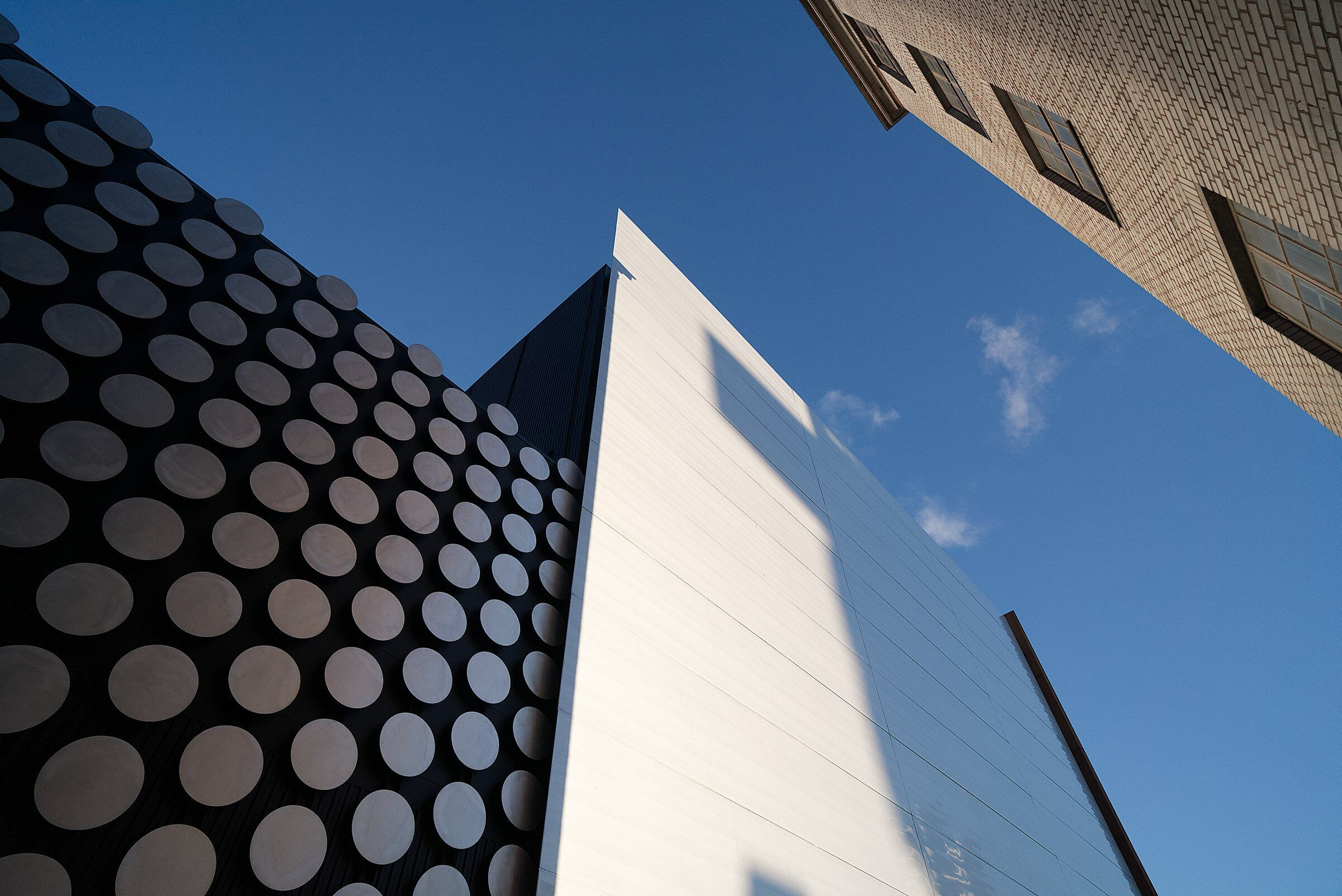
Together, the Dance House and the Cable Factory create a meaningful destination and a revived neighbourhood. Niki Matheson, Director of the Dance House Helsinki, makes no secret of her enthusiasm: "A long-time dream of the dance community is finally coming true, and we will be able to open our doors to the public and dancers. The opening of the Dance House is historic in many ways. We will offer a diverse programme of domestic premieres, classics and international guests during the opening year."
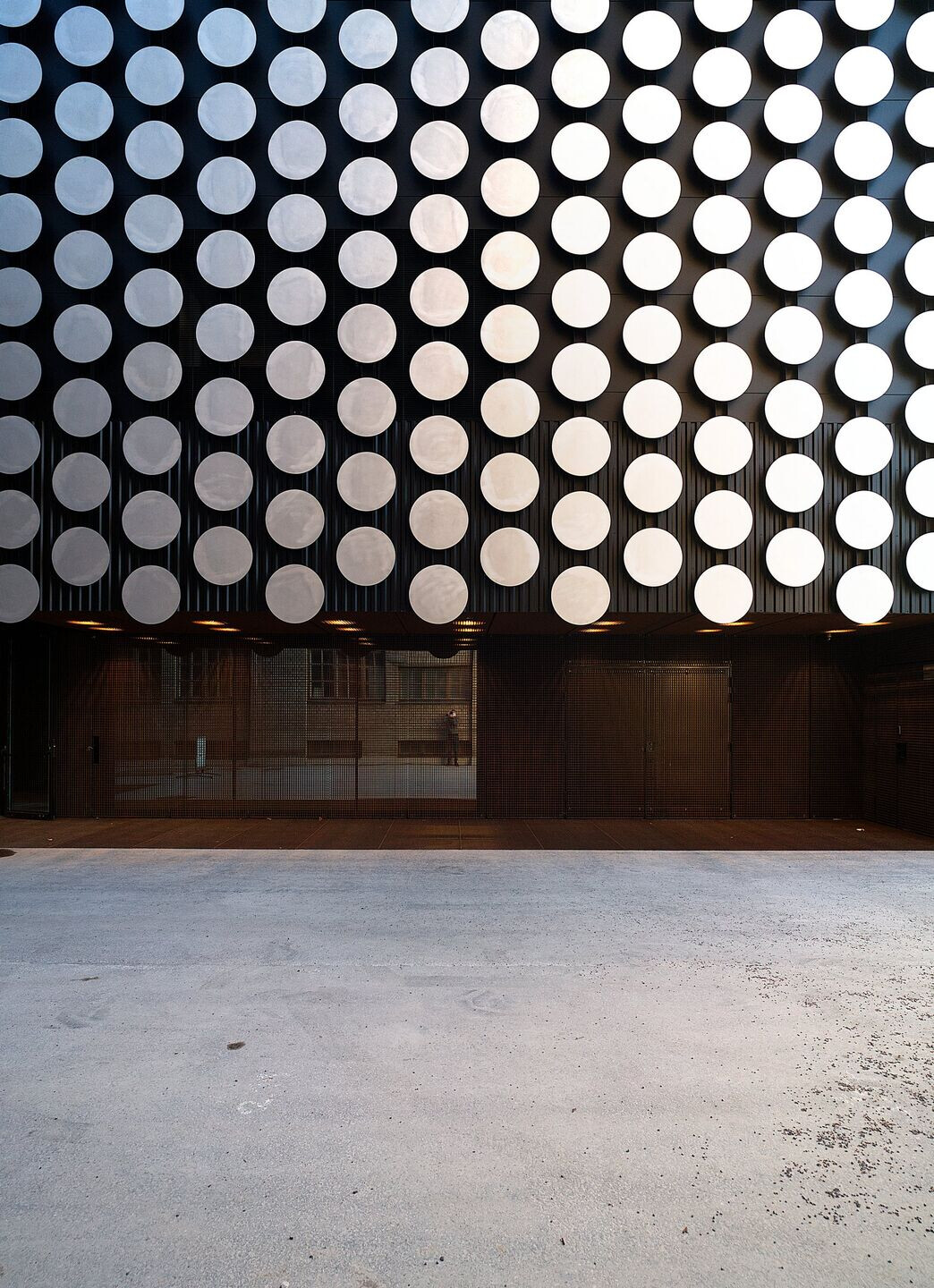
DANCE AS AN INSPIRATION
The architecture of the Dance House was inspired by dance. The aim was to examine the underlyingprinciples of dance rather than its forms and aesthetic.
Dance deals with gravity, lightness, and the weight of the human body. The main façades consist of two giganticsteel walls, lifted from the ground hovering in the air, seemingly defying gravity.The two walls are in dialogue: one wall is made of rough rusted steel, anotherof shiny stainless steel. The “floating” metal facades were custom designed by using laser welding technology, to create bespoke sandwich panels with the biggest possible surfaces of metal.
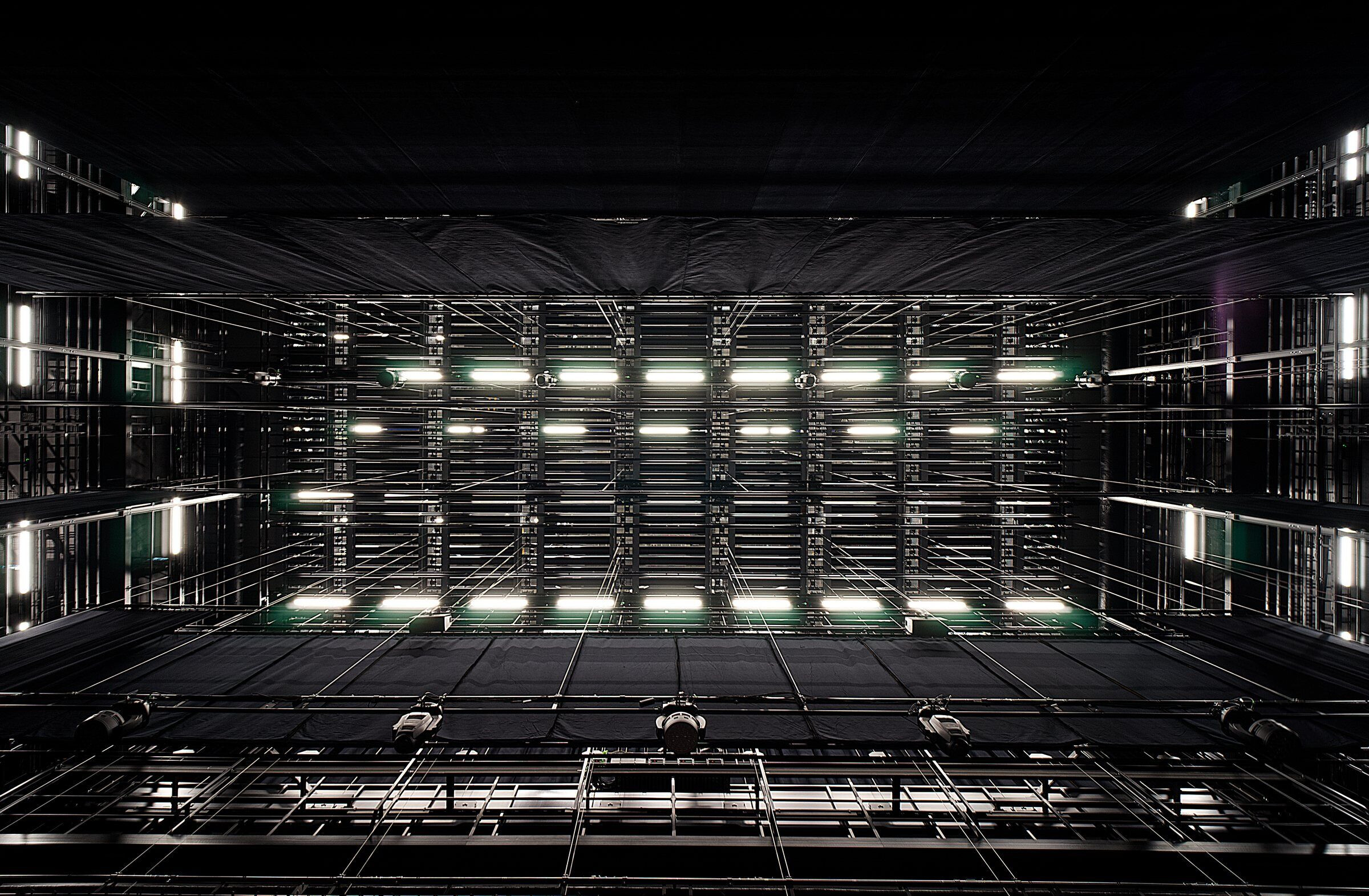
Dance performances also create illusions. The steel wall of the entrance square forms a gigantic surface for reflections and light in the darkening evening. The light satin-like steel surface can be transformed with light, it can become a part of the scenery of the dance events.
Facing the park, the North facades are covered by hundreds ofcircular aluminiumdiscs. The discs create abstract rhythmic surfaces against the sky. Rhythm is also one of the keyprinciples of dance.
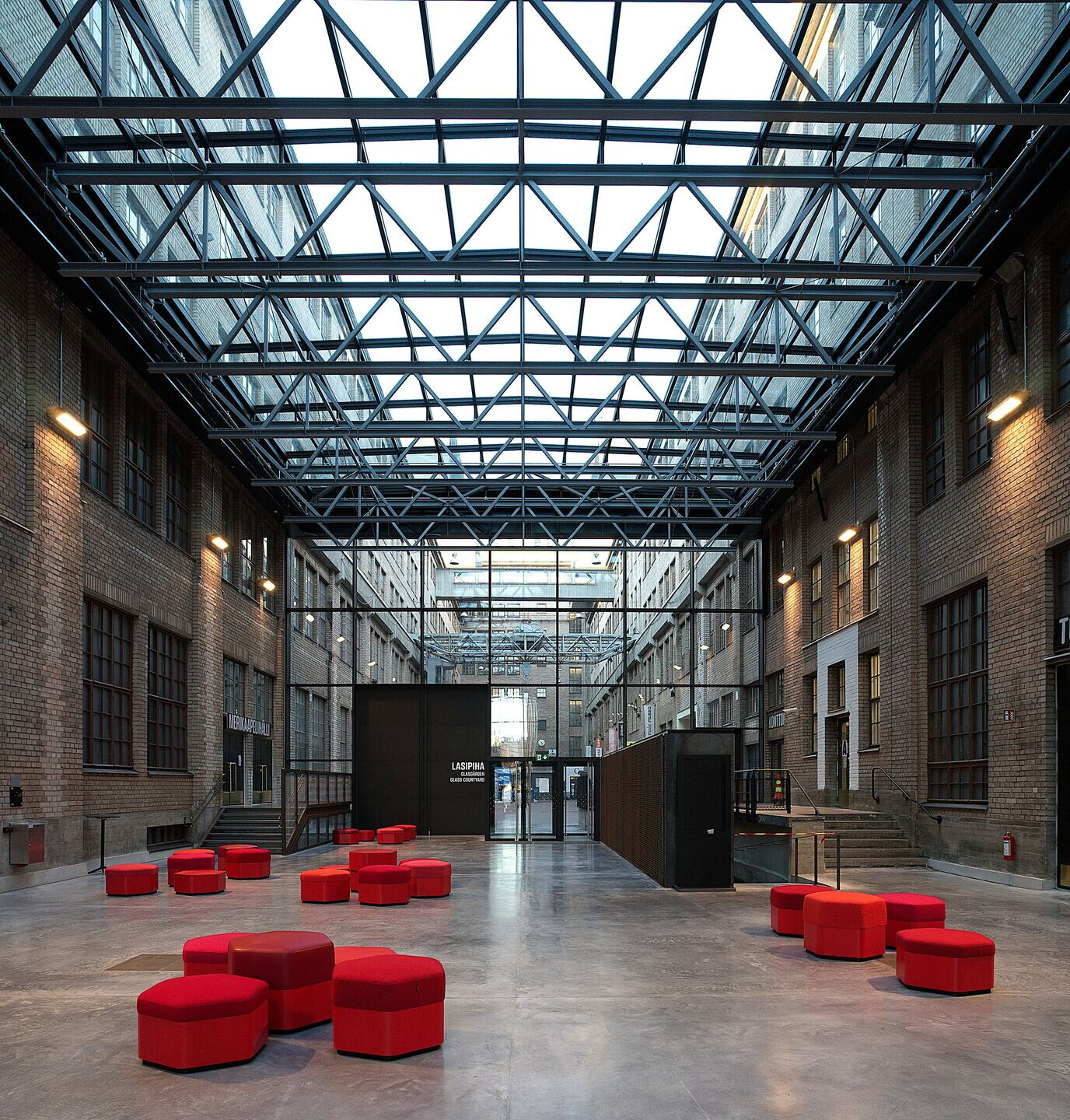
MACHINE FOR DANCE
The Dance House is like a huge modern "dance machine", designed to connect to an old factory. The spaces are industrial in scale and the details can be identified as parts of a machine. The Dance House provides a state-of-the-art technology for experiencing and performing dance.
"The machine-like quality can be sensed everywhere. You can feel and even touch the technology. The Dance House uses solid hard-wearing and robust materials that will stand the test of time," says the project architect at JKMM Harri Lindberg.
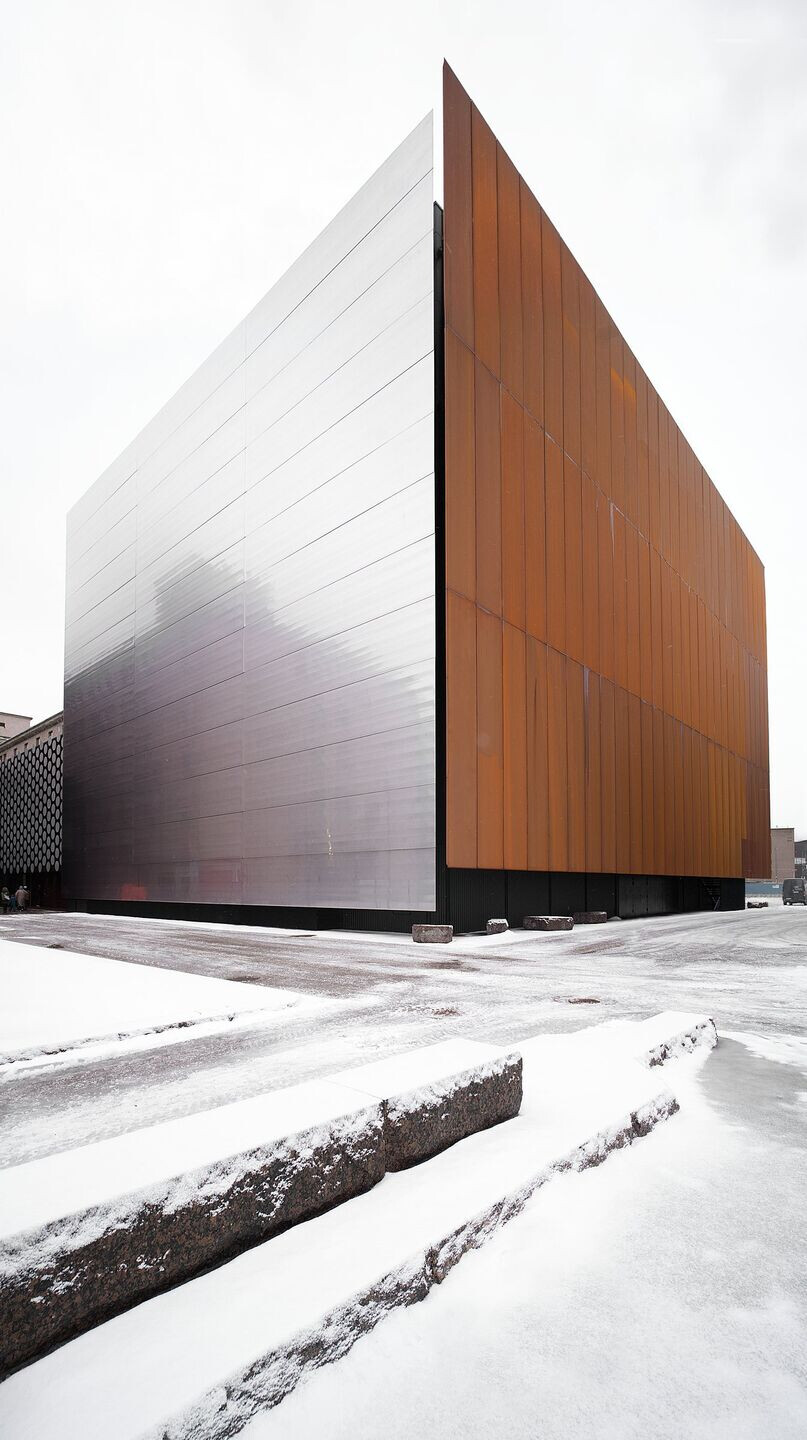
The 7,000 sqm project contains two black-box dance theatre spaces. ‘Erkko Hall’ is the largest dance performance space in the Nordic countries: 26 metres wide, 37 metres deep and 24 metres high, including a mobile 700-seat telescope seating system. Theflexible space can accommodate up to 1,000 people. The Erkko Hall's auditorium, stage and side stage can also be separated to form three event spaces. The Cable Factory's old ‘Pannu Hall’ wasredesigned into a smallerblack-box theatre space for 235-400 people. The modular and movable seating system has a total of 1,100 seats. The performance spaces of the Dance House are equally suitable for dance, circus, and other demanding performing arts.
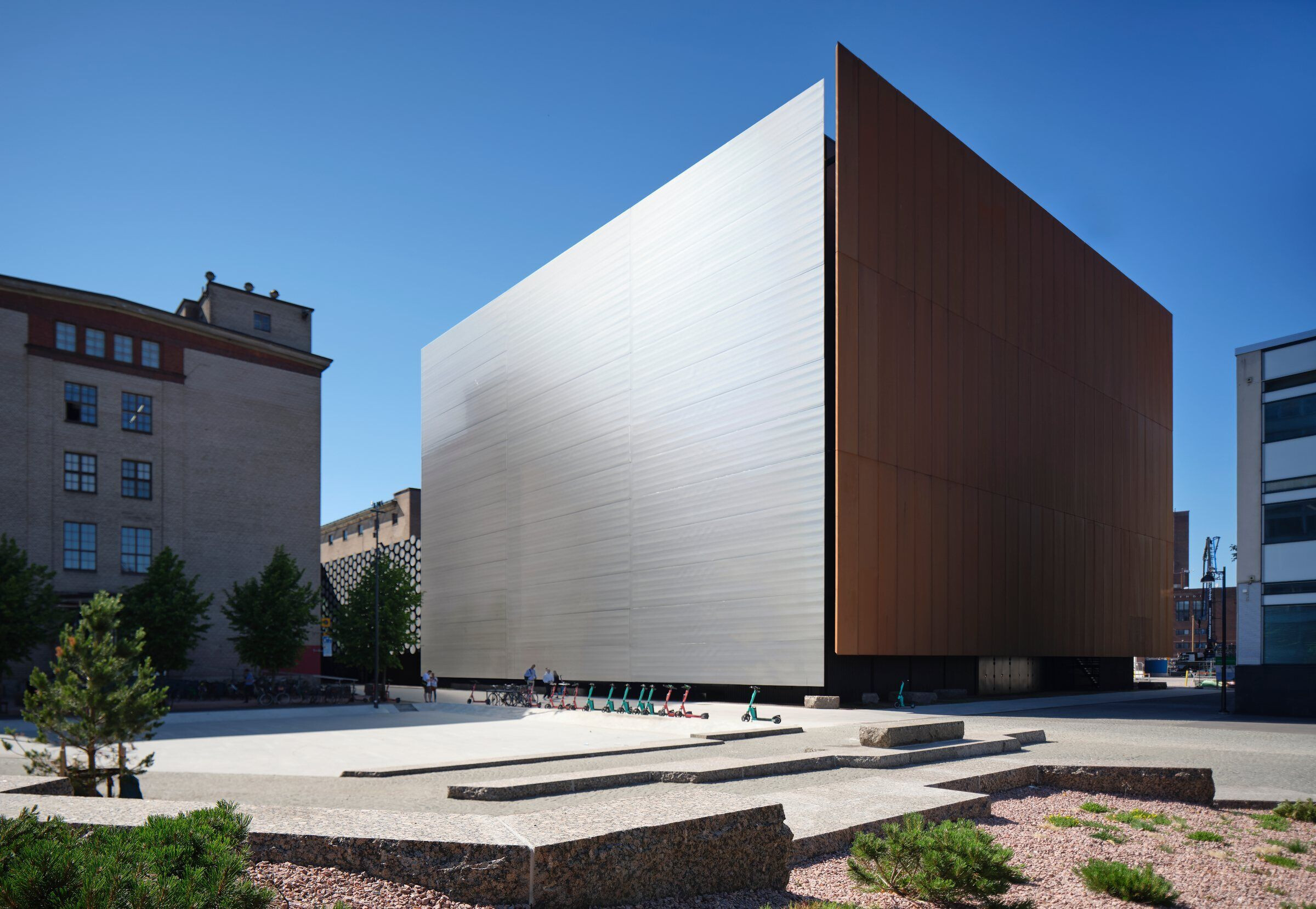
The Dance House project houses a new heart for Cable Factory, a glazed roof to cover the outside courtyard space between the factory wings transforming it into multifunctional entrance and event space. Inside, in addition to the Dance House theatres, the visitor will find: the lobby; a restaurant; a cellar serving as an underground club and cloakroom. Back-of-house facilities include: the performers' greenroom; a trainingstudio;changing rooms; offices. Dance can spread everywhere: out of the halls to the lobby, glasscourtyard and further out to Cable Square, all kitted out with performance facilities.
"All the public spaces in the Dance House have been designed with performance in mind. It is possible for dance to take over, for example, the entire Cable Factory for the duration of a performance," says Lindberg.
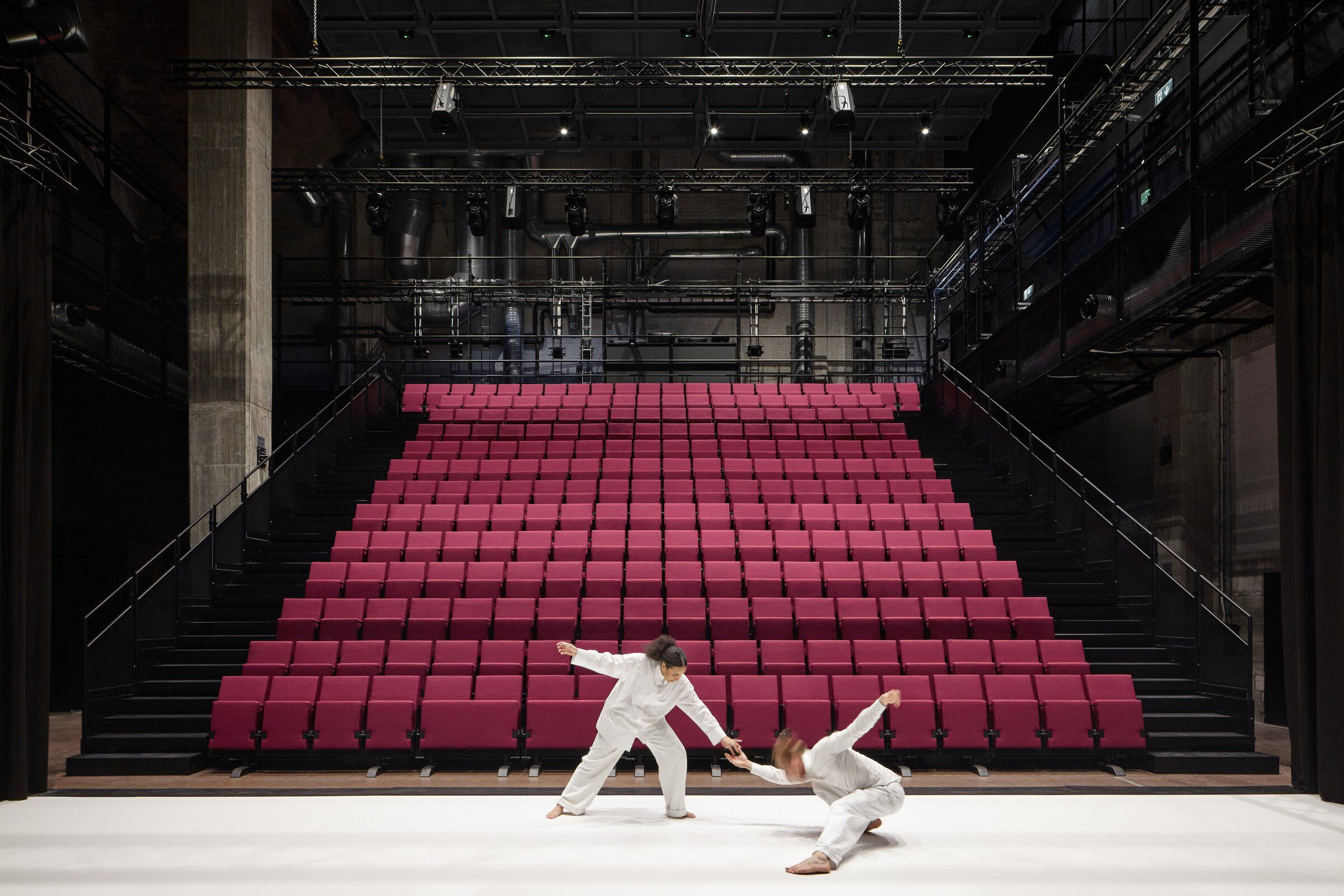
THE MOMENT OF DANCE PERFORMANCE
“The architecture of Dance House is designed to leave room for dance performances, it is only complete when dancers and audience arrive. As the visitors enter the spaces, they feel like walking onto the stage, becoming part of the performance. The whole building can be experienced as a stage. The moment of performance has arrived. “
Leading interior director at JKMM Noora Liesimaa says,
"The Dance House is built on experiences and illusions. It invites you to enter the world of dance and art without any preconceived ideas."
In the interiors, robust surfaces of raw steel and concrete meet theatre lighting systems, technical installations, and striking colours. Lights and shadows play with reflective surfaces. Together, these aim to create a "burlesque" quality reminiscent of the films by Finnish director Aki Kaurismäki.
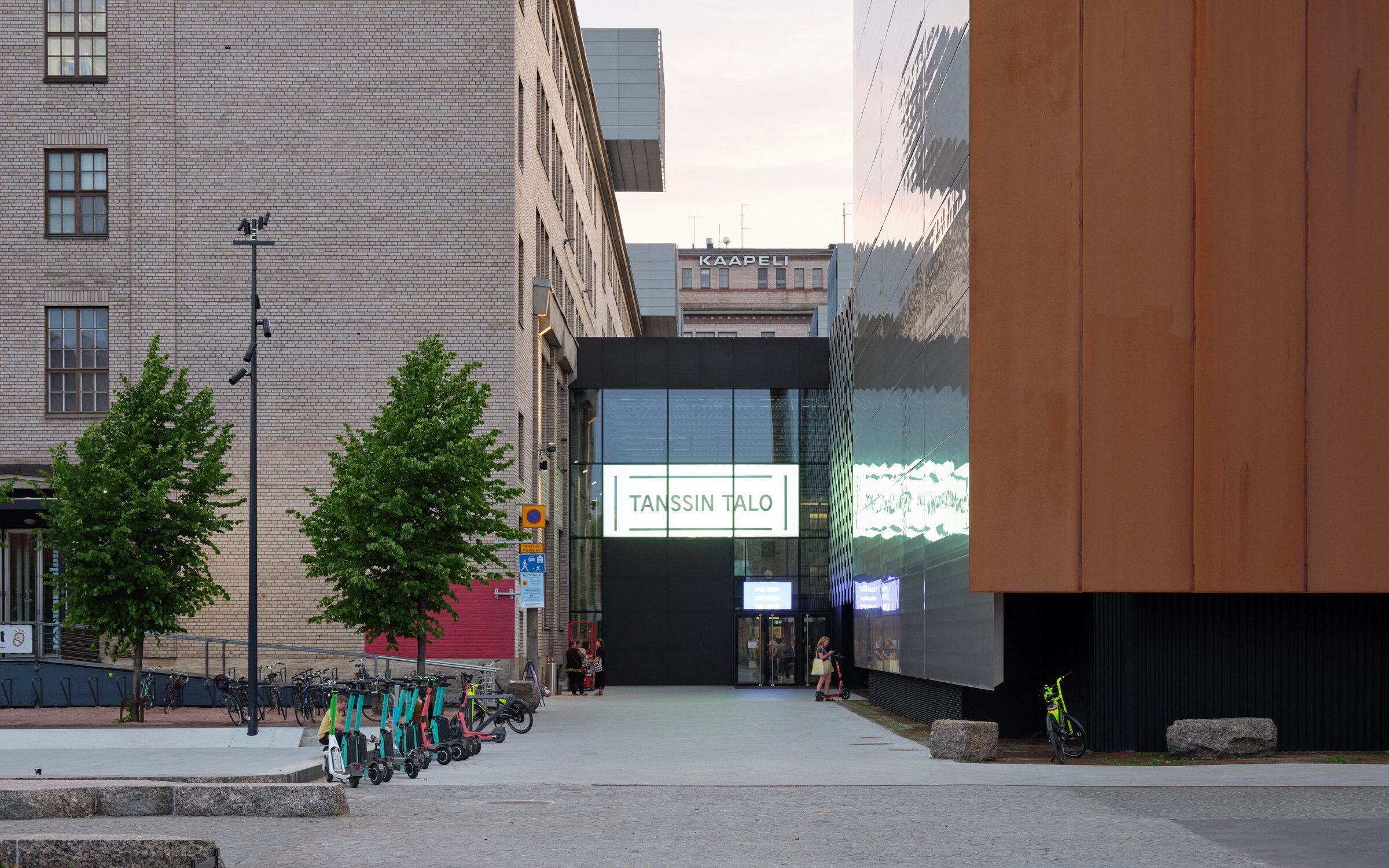
In the lobby, the interactive lightwork "The Other" is created by artist EetuHuhtala. The light system reacts softly to movement of the visitors entering the space, which creates a delicate and experiential light installation. The interactive lightwork transforms into art according to the movements of the people in the space – just like a dance.
Team:
Client: Kiinteistö Oy Kaapelitalo
JKMM ARCHITECTS DESIGN TEAM:
Teemu Kurkela: Lead architect, architect SAFA
Harri Lindberg: Project architect, architect
TeemuTaskinen: Architect SAFA
HannuRytky: Architect
Salla Oikkonen: Architect SAFA
Marko Pulli: Architect
ReettaAarnio: Architect
AnniinaKoskela: Architect SAFA
JarnoVesa: Interior architect SIO
Edit Bajsz: Architect SAFA
Tatu Laakso: Designer
AsmoJaaksi: Architect SAFA
Samuli Miettinen: Architect SAFA
JuhaMäki-Jyllilä: Architect SAFA
JKMM INTERIORS DESIGN TEAM
Noora Liesimaa: Leading interior architect, interior architect SIO
Paula Salonen: Interior architect SIO
ILO ARCHITECTS DESIGN TEAM
Pia Ilonen: Co-lead architect, architect SAFA
Kati Murtola: Project architect, architect SAFA
Carolin Franke: Architect SAFA
KaroliinaHoppu: Architect SAFA
DESIGN TEAMS PARTNERED WITH THE FOLLOWING PARTIES
Contructor: Haahtela Oy
Structural design: A-Insinöörit Oy
HVAC engineering: Granlund Oy
Theatre technology consulting and engineering: BlueNode GmbH
Geotechnical engineering: Pohjatekniikka Oy
Acoustics and sound design: Akukon Oy
Fire consultant: Paloässät Oy
Landscape design: Nomajimaisema-arkkitehdit Oy
Transport planning: WSP Finland Oy
IT & BIM consulting: Byggnadsekonomi Oy

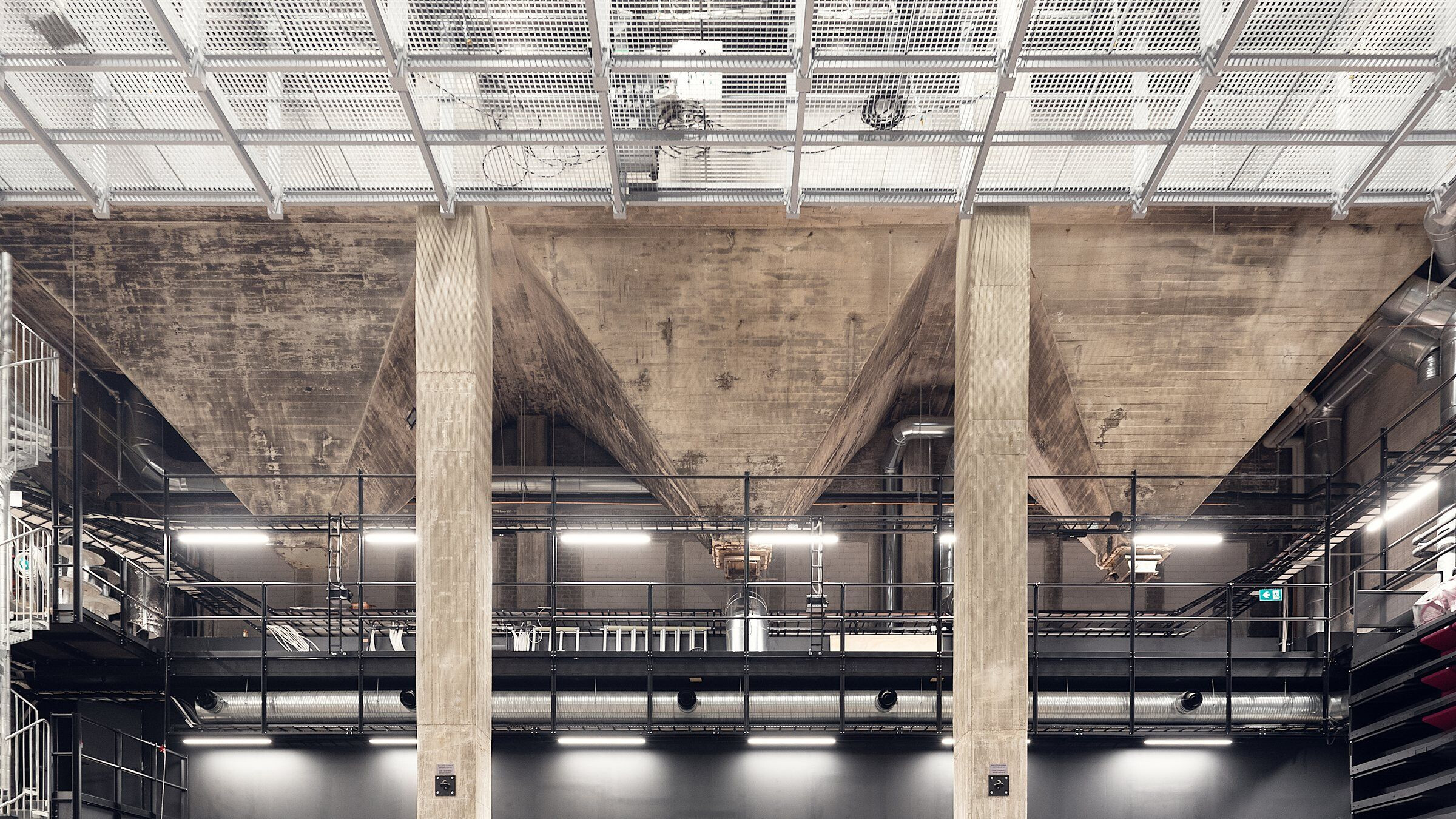
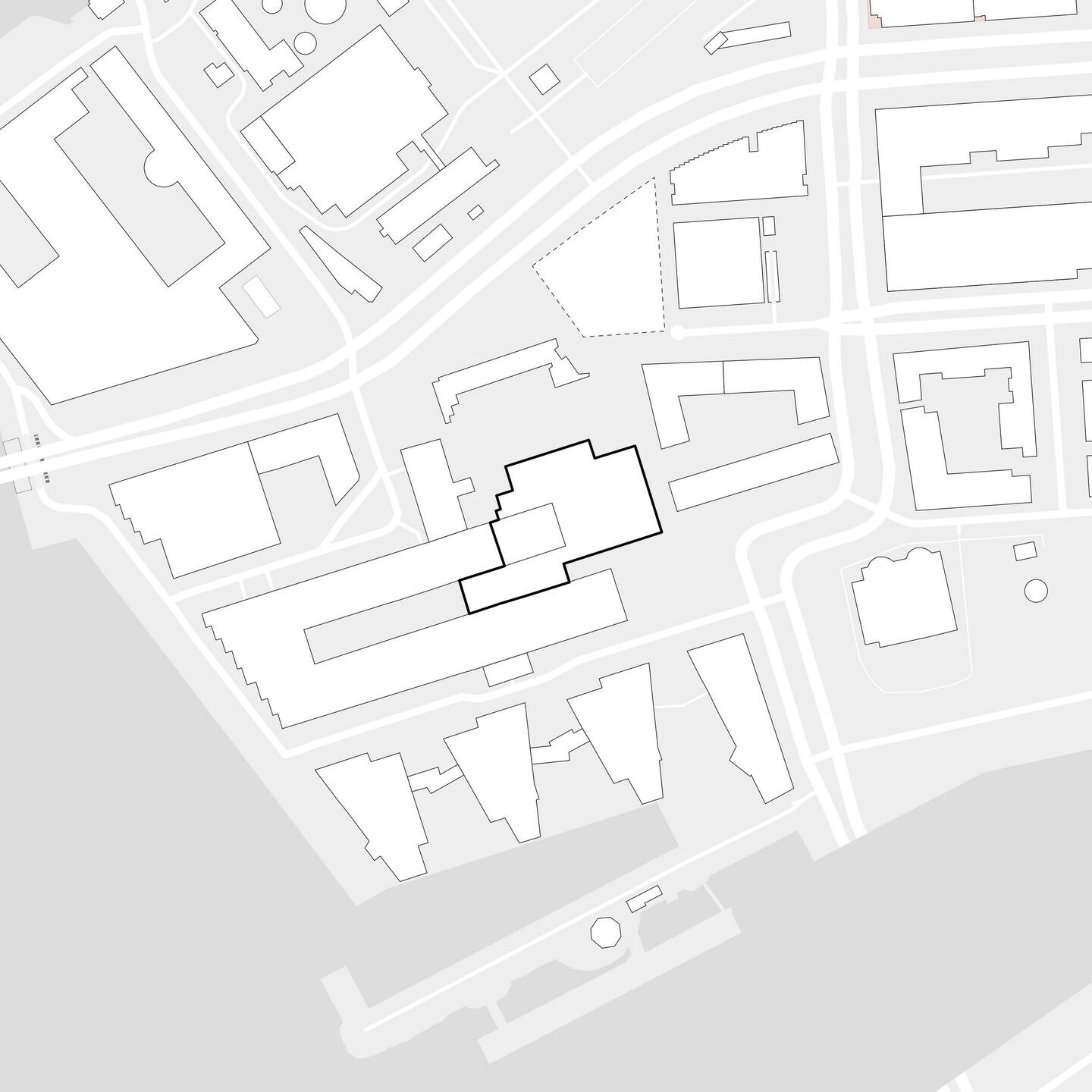
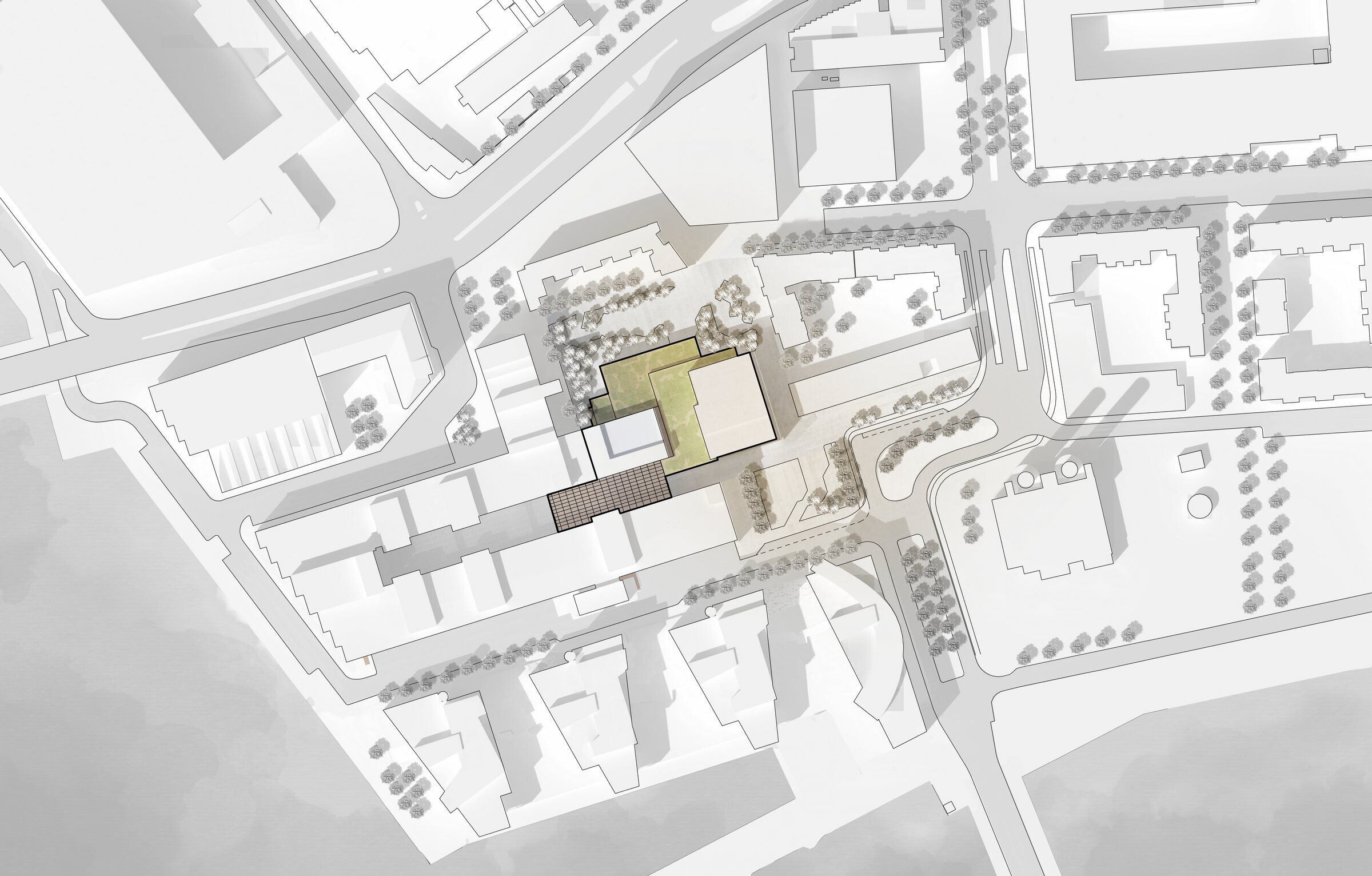
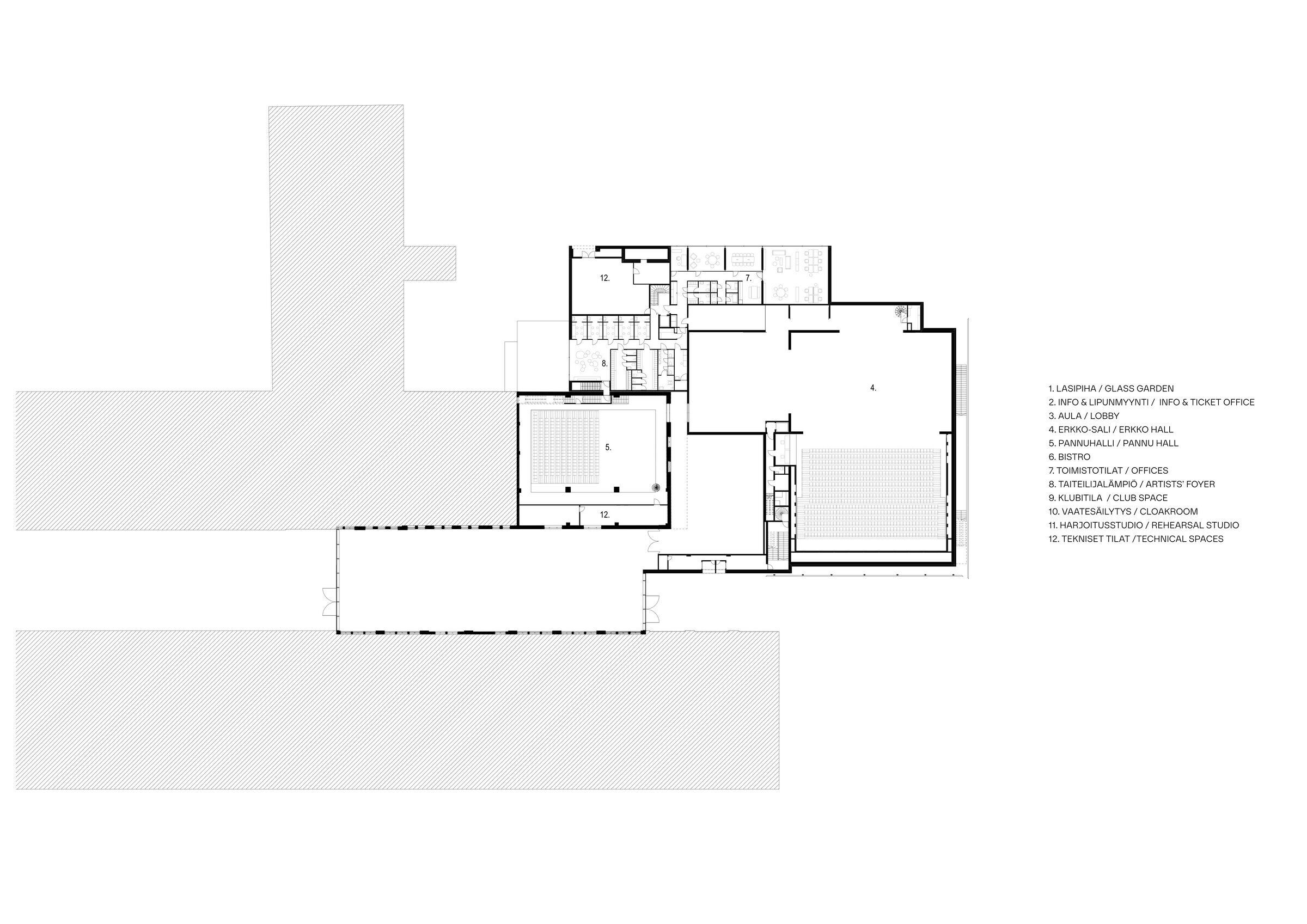

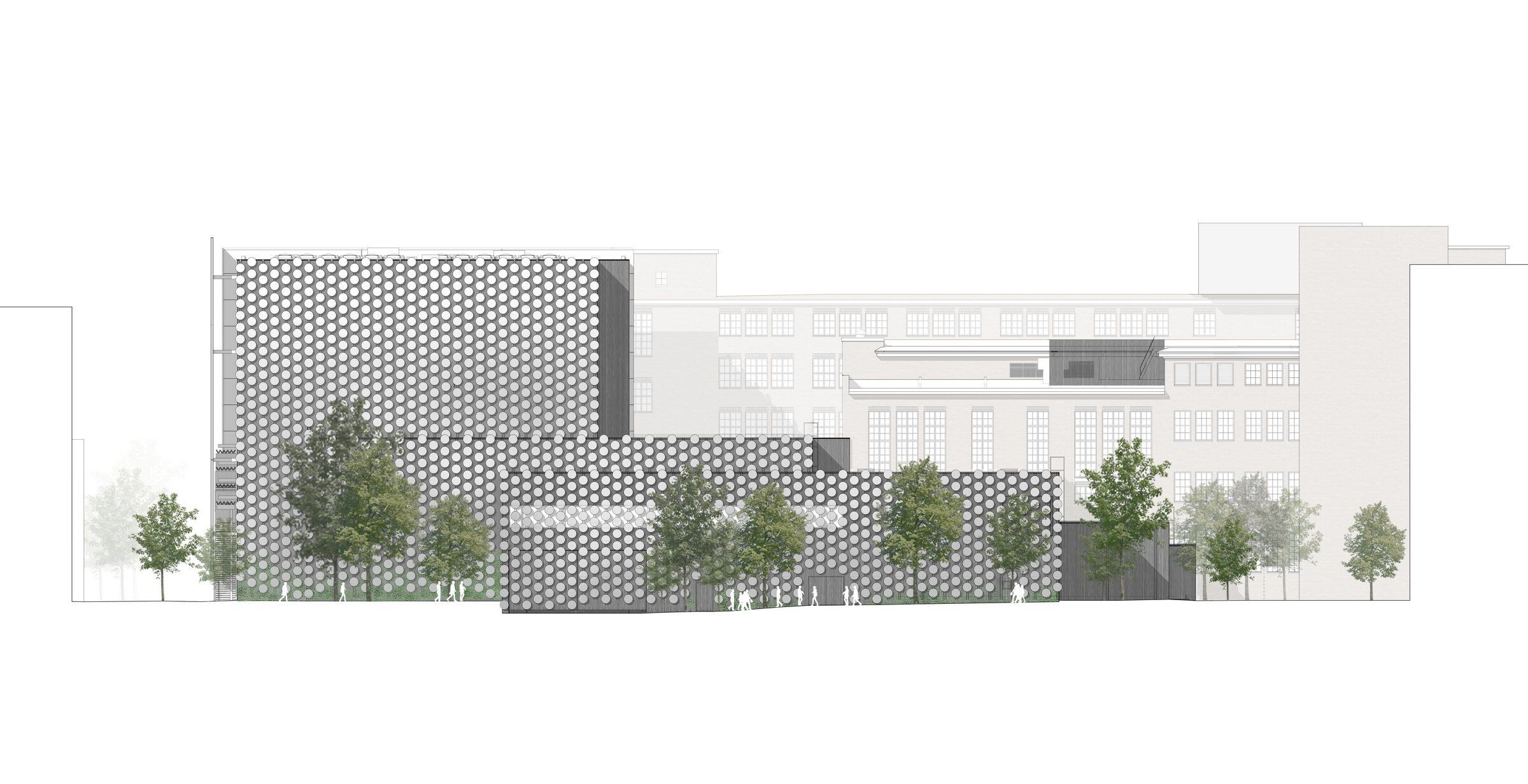
Material Used:
EXTERIOR
1. Steel constructions: Teräsasennus Toivonen Oy
2. Steel elements of floating facades: Kenno Tech Oy
3. Glass ceilings and walls: VMT Steel Oy
4. Windows: Warmeco
5. Doors: Jaatimet Oy
INTERIOR
1. Stage structures and lifting doors: Ypäjän Metalli Oy
2. Cast-in-place concrete structures: AKRBetoni Oy
3. Concrete floors: Lattiatohtori Oy
4. Inner liningandglass walls: Inlook Oy
5. Audience seating systems: Hamari Oy
6. Fixtures: Merianto Install Oy

























































