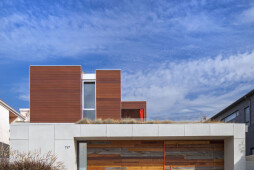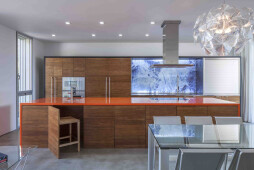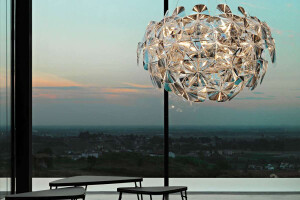On the Dawnsknoll project, Minarc focuses on a couple of main concepts: sustainability, color, and space. Our green practices and selection of sustainable products do not raise the cost of a house. We believe that building repurposed with recycled and reclaimed material should not be more expensive for our clients. Throughout this house, we recycled, repurposed, and reused to its extent. One of the main recycled features is the recycled rubber material used for the bathroom sinks. The use of recycled tires is evident on the kitchen and juice bar cabinetry along with the use of cork.
There was a conscious effort in using only materials in their most organic form-no paint, no tile, no carpet. 90% of the furnishings are reused. Sustainability went beyond what materials were used in this project. Design elements are oriented to take optimum advantage of natural light and cross ventilation, while there is a maximum use of natural light to cut down the electrical cost. One feature where natural ventilation comes into play is with the interior/exterior courtyards and the master and living room sliders. Sustainable heating is also introduced through radiant floor heating and domestic water heating throughout the house.
The design and use of color is inspired by dramatic landscapes to create contrasting stimulating interiors. The orange (volcanic) creates a multi-functional gathering point in the heart of the house. The swimming pool has a blue lagoon color and the cabinets are the colors of glaciers and lava. The upstairs bookshelf functions as railings/barriers between floor plans and evocates the glaciers by using white corian panelite.
As designers, function and space are always important factors in creating a well-defined, and inhabitable space. The heated patio and fireplace for outdoor dining maximizes indoor/outdoor living while the river rocks in the exterior courtyard provide for a soothing ambiance. The courtyard veranda and hammock chairs off the playroom further connects the indoors and outdoors. Furthermore, floor material is connected in an unobtrusive and whimsical manner to increase the flow and space of the home. To maximize the use of space, the “disappearing” kitchen chairs are easily stored under the island. Also, the console behind the master bed provides storage, while the black (lava-like) shoe storage drawers beneath the coat closet doubles as a bench for changing shoes.
Minarc’s interest in simple eco-conscious design focuses on functionality and creating a healthy breathing family environment. mnmMOD helped us do just that with the Dawnsknoll House. mnmMOD is a new construction technique developed by Minarc. It is a modular building system that introduced the economy and waste-reduction of pre-fab. As it yields ‘net-zero’ efficiency, it also allows for a reduction of manpower during construction. Builders also benefit from rapid construction that replaces standard wood frame building techniques.
Material Used :
1. mnmMOD - Pre-fab modular building panel system
2. Metal Window Corp. - Windows & sliding doors
3. Resysta - Exterior finish
4. Custom by Minarc - garage and front door
5. Plyboo - Bamboo flooring & cabinets
6. Silestone - Countertop and orange decor (countertop leftover)
7. Cem-Clad - Decorative cement panel
8. Gaggenau - Kitchen appliances
9. Loll Designs - Lounge chairs
10. Lumisplash - Custom kitchen backsplash
11. Luceplan - pendant light
12. Minarc RUBBiSH - recycled rubber sink (bathrooms)
13. Teragren - Bamboo cabinets, shelving, steps
14. Loll Designs - Lounge chairs
15. Wetstyle - Bathtub
16. Custom by Minarc - Wine Racks
17. Custom by Minarc - Living wall
18. Custom by Minarc - Steel Rod Stair Railing
18. KWC - Plumbing fixtures


























































