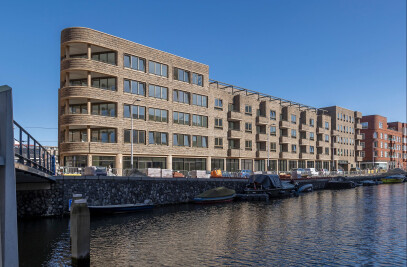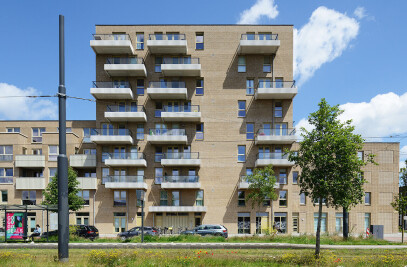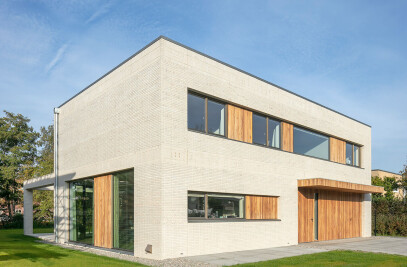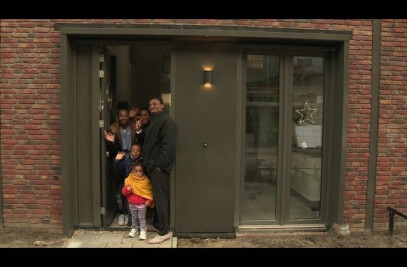The site of the former KNSF gunpowder factory site in Muiden (Netherlands) is being transformed into a residential area with 1300 homes. De Krijgsman is surrounded by greenery and water, such as the IJmeer and the old Kruitbos.
We designed a gallery-accessible building 'de Nieuwezijds', which consists of two parts. The western part of the park appears as a series of seven warehouses with characteristic overhanging roofs, which together with the balconies with steel construction form a second layer for the facade.


The southern part of the building has an industrial look with a sloping roof and prominent chimneys. The steel balconies and stairs are also designed in an industrial, functional way. We have opted for two different colors of bricks in order to accentuate the difference between the building parts.
The apartment complex, together with buildings by Hoogeveen architects, forms a closed block around a courtyard on top of a semi-sunken parking garage. We also designed the green court, plus a meeting place with a playground and a pergola as part of the complex 'de Nieuwezijds'.


How was the new residential area divided?
The urban design is by LA4sale's landscape plan. The existing waterways and green structure have been used as much as possible to divide the area into sub-areas, each with its own character. The nature affected by work will be replanted and restored. Here we design a series of archetypal houses, such as canal houses, dyke villas and fortified houses.


What is different about the design for the courtyard?
We have raised the courtyard half a floor (1.6 meters) above ground level, with a semi-sunken parking garage underneath. The shared courtyard is decorated with greenery with planters with various grasses, herbs and perennials. Such as shrubs, shrubs and multi-stemmed trees. The corten steel planters have wooden seating edges with integrated lighting. The private terraces of the houses have a different pavement and are separated by hedges in planters. The facades at the courtyard have a framework with steel slats that are covered with a mix of different types of climbing plants.








































