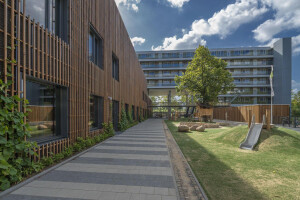Nature and sustainability were the guiding principles in design, choice of materials and construction method for this biophilic elementary school. The goal of the design process was creating a natural environment where children can develop and learn in a natural, healthy and energetic way.
The client's considerable ambitions for sustainability and natural education have resulted in a fully detachable wooden building that completely fits into a circular economy with a strong focus on the natural cycle. The building is largely constructed out of biobased materials: the wooden construction is part cross laminated timber, part timber frame. Insulation, interior and exterior cladding and furniture are mostly of biobased origin. The building's components are easily detachable for reuse after it’s lifecycle and an extensive catalogue of materials used has been registered in the building’s material passport.
Other sustainable, diverse and innovativematerials and techniques: columns out of shaved tree logs, wooden hollow-core floor slabs, (unbaked) loam brick inner walls for thermal mass, acoustic cork panels, natural ventilation shutters, an ice-based temperature buffering system and natural green walls on the indoor and outdoor facades.
Nature has been integrated in the design in all sorts of shapes, forms and textures providing an optimalenvironmentto help grow and shape the children’s intelligence and sense of identity. These elements trigger instinctive reactions of curiosity and wonder in pupils when they come into contact with nature, increasing their attention span and ability to learn.
De Verwondering is the first example of a new generation of biophilic school buildings that recognize and utilize the powerful effect of natural principles on the learning abilities of young children.
Material Used :
1. Construction (timber frame): HekoSpanten
2. Construction (CLT): Binderholz
3. Wooden Floor slabs: Lignatur
4. Facade cladding: Foreco Nobelwood, Accoya
5. Glass facade system: Stabalux
6. Windows: Accoya, Duco
7. Floorboards roofterrace: Resysta
8. Ceiling system hallways: Derako
9. Loambrick interior walls: Claytec
10. Linoleum flooring: Forbo





























