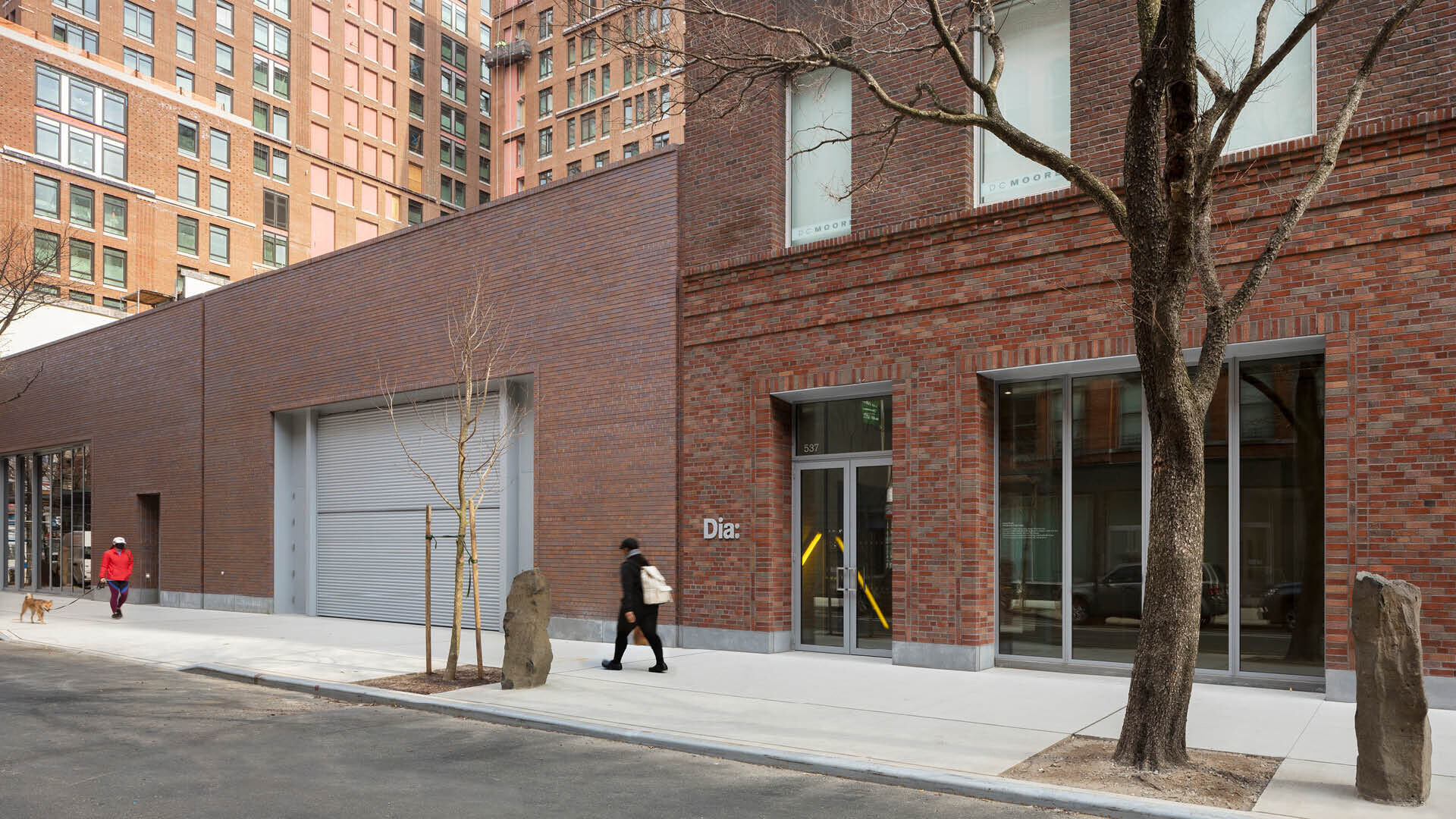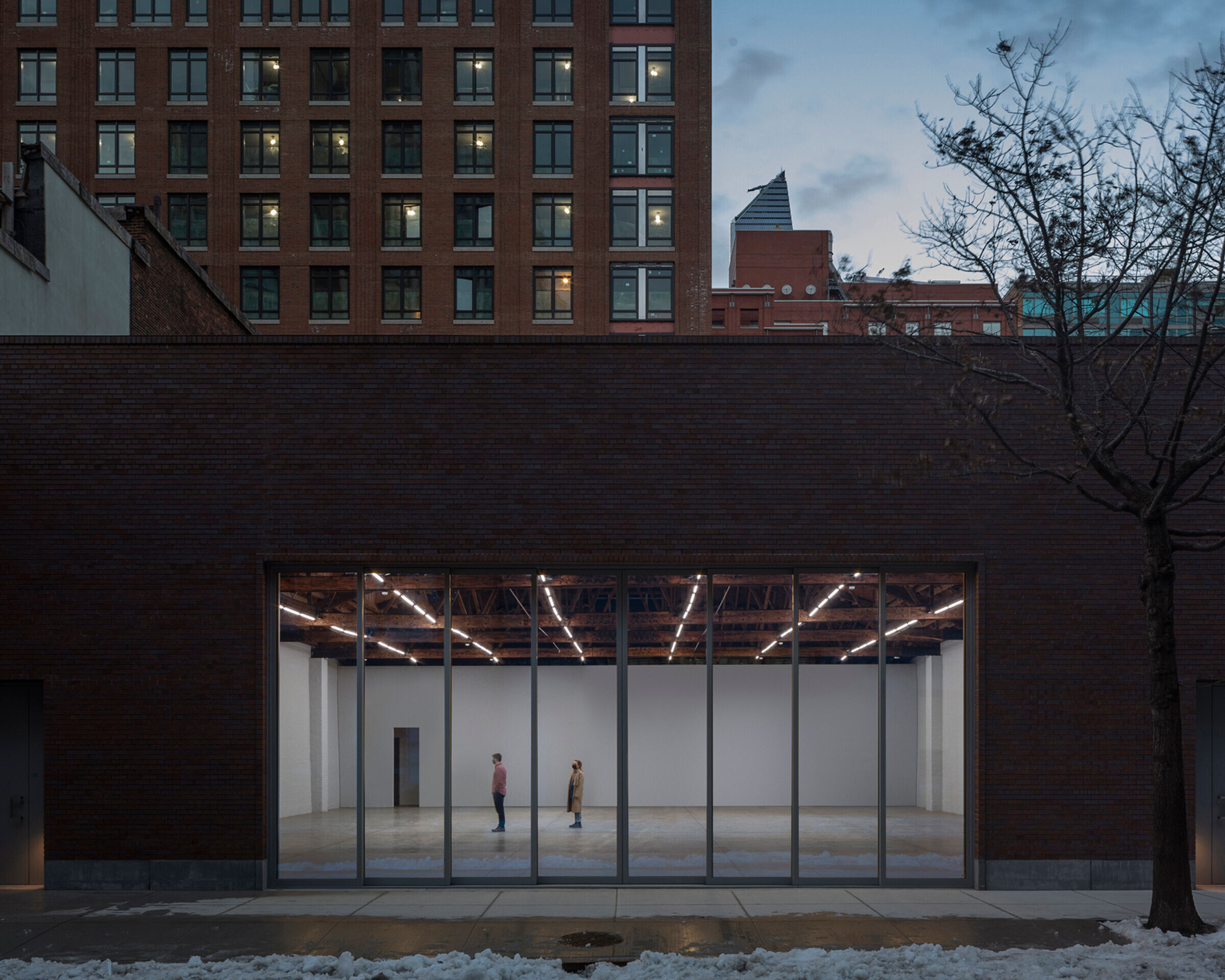Dia Art Foundation supports the vision of artists through permanent and long-term installations of contemporary art located in a constellation of sites around the world. As part of Dia’s effort to upgrade and revitalize all of its sites in New York, ARO was engaged to renovate and expand Dia’s two principal gallery spaces in Chelsea and Beacon, reactivate one of its original programming sites in SoHo, and revitalize Walter De Maria’s The New York Earth Room and The Broken Kilometer.
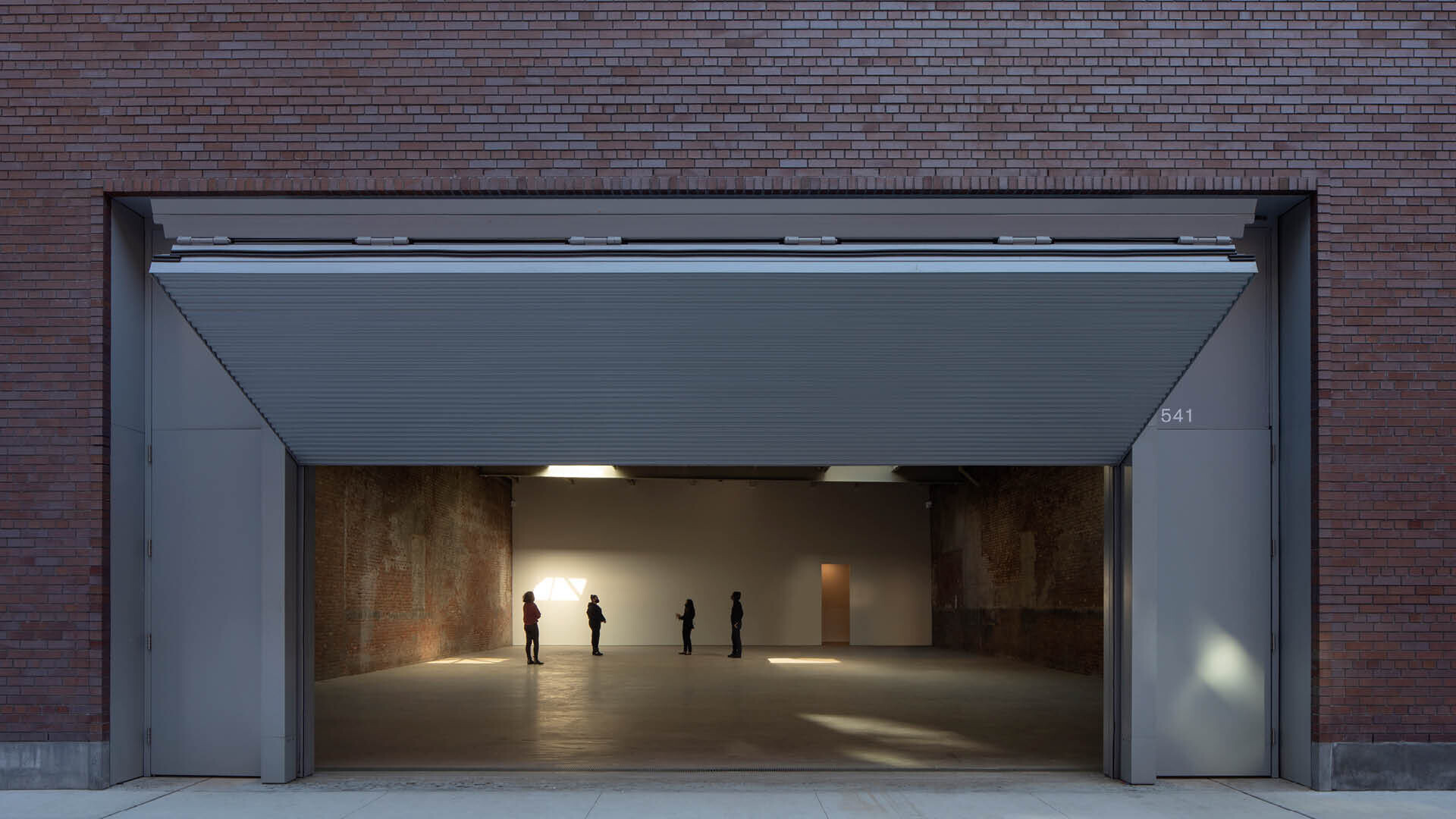
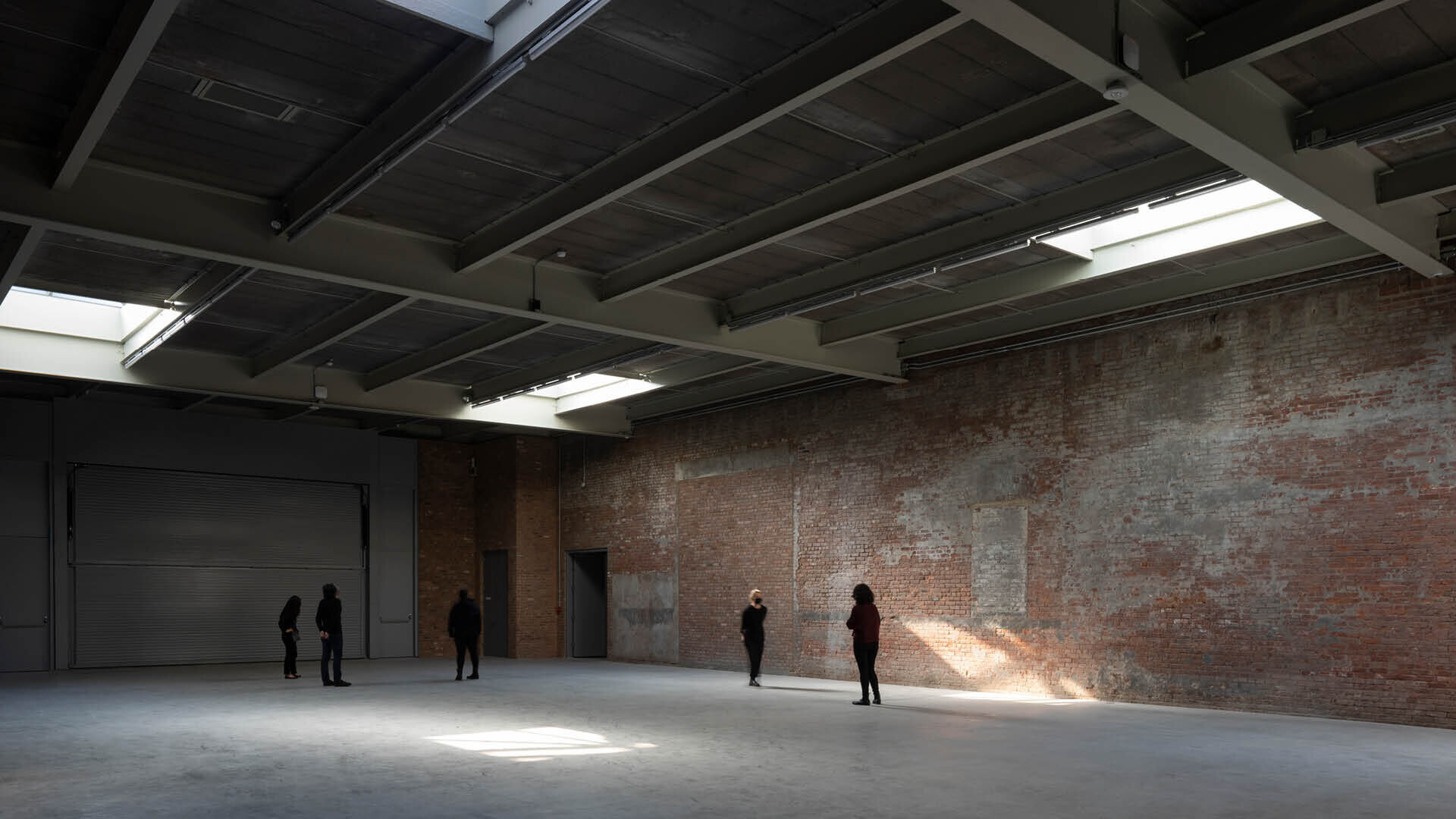
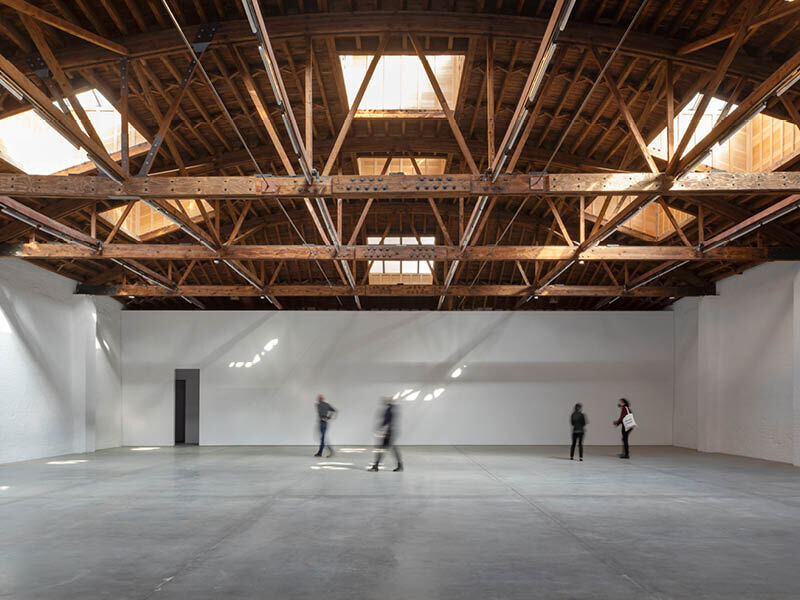
The renovation and expansion of Dia Art Foundation’s three adjacent buildings in Chelsea establishes a greater street-level public presence for Dia. Grounded in Dia’s architectural legacy of adapting existing structures in deference to the experience of art, the design adds new facades and extensive building systems that respect the integrity of the buildings’ original spatial, structural and material qualities. The six-story easternmost building contains a new ground floor entry, bookstore, and a flexible “talk space” for 150 people. Connected to the lobby by new openings cut into their adjoining walls, the one-story middle and western buildings have a total of 10,000 SF of exhibition space. The project also includes new offices for Dia on two upper floors of the eastern building.
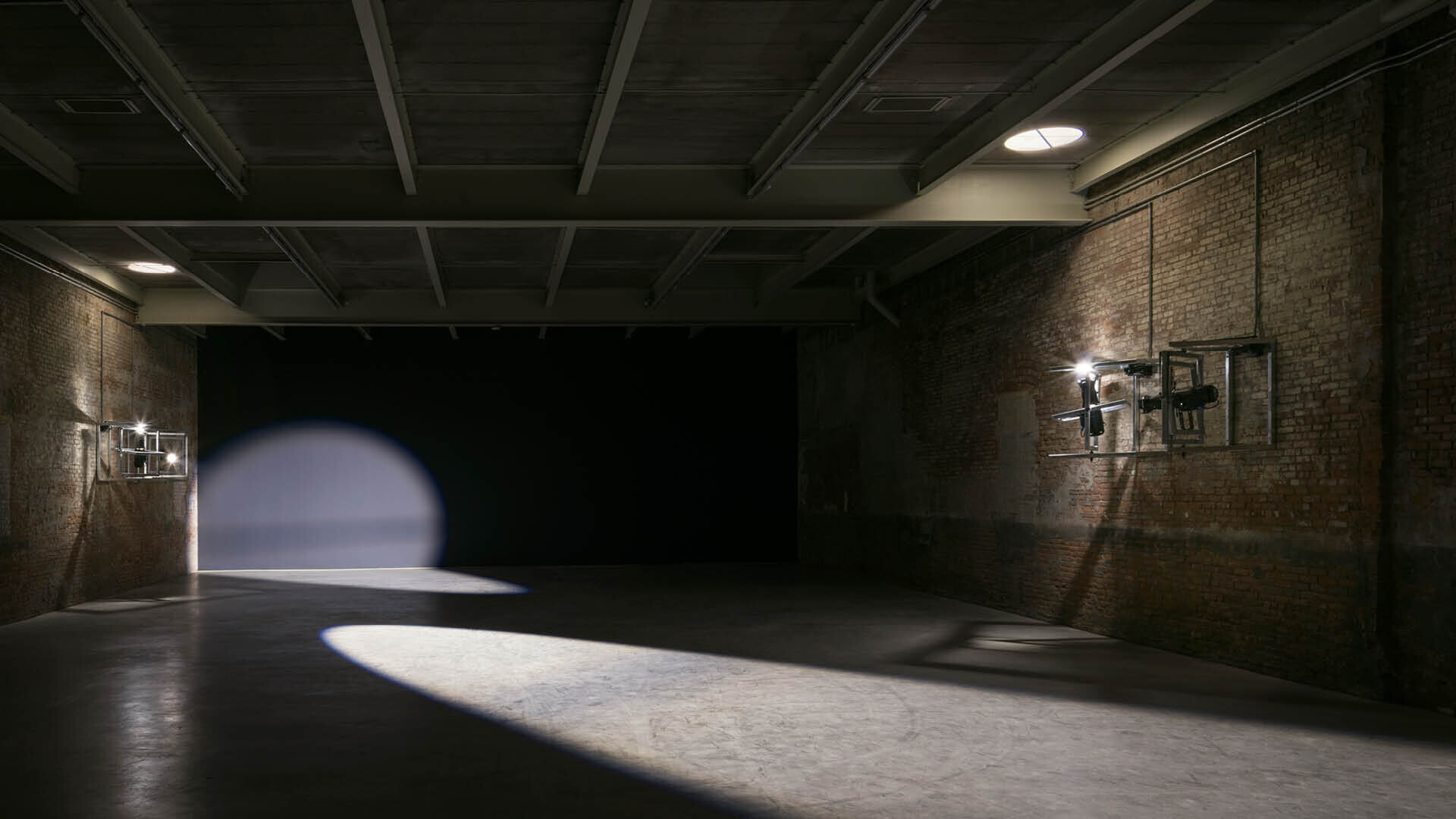
ARO’s design presents each of Dia’s buildings as a distinct element within a unified composition. In keeping with the character of the formerly industrial neighborhood and the existing structures, brick is used for the facades. The interior of each building is designed to reveal its structure and the full extent of the interior spaces.
