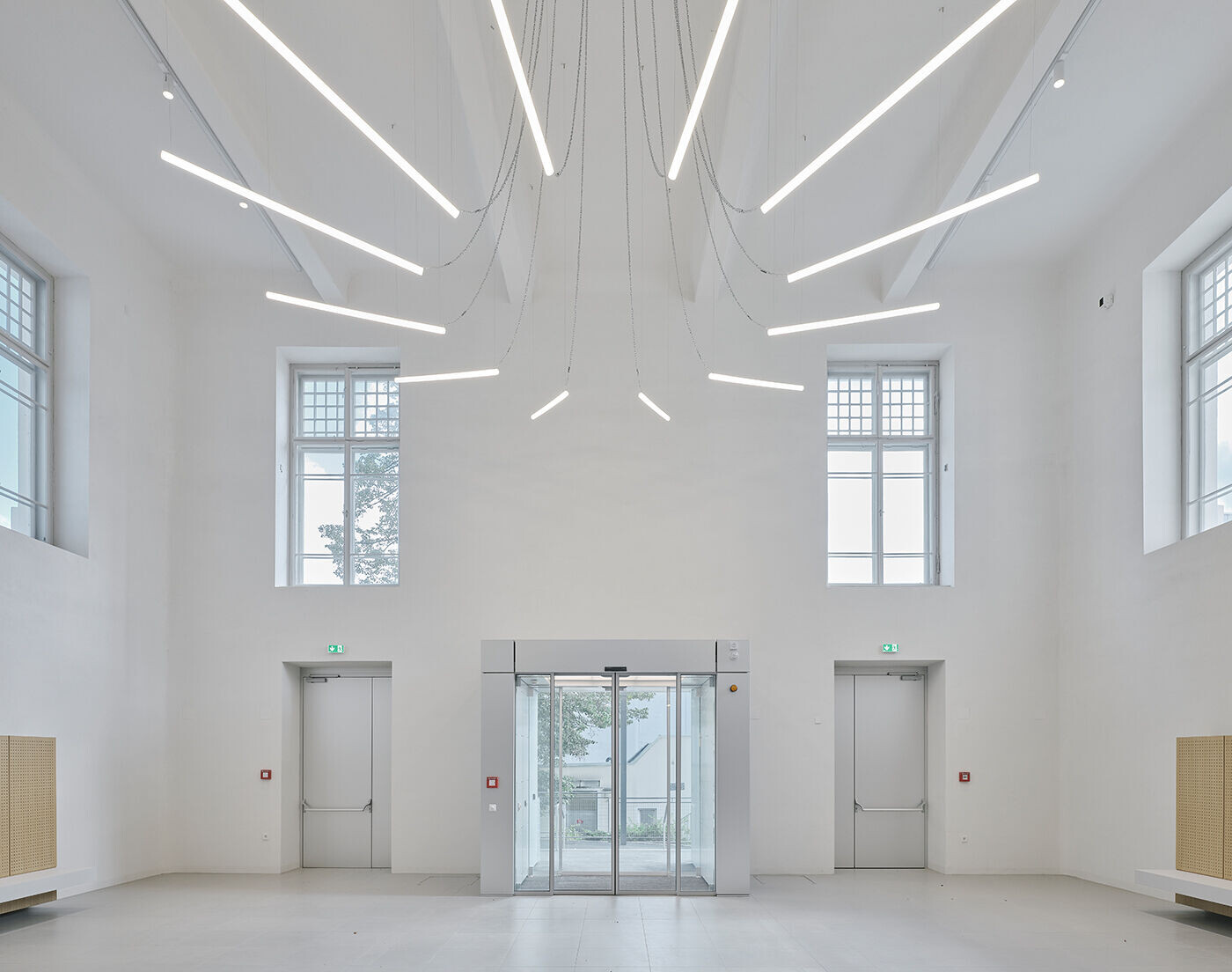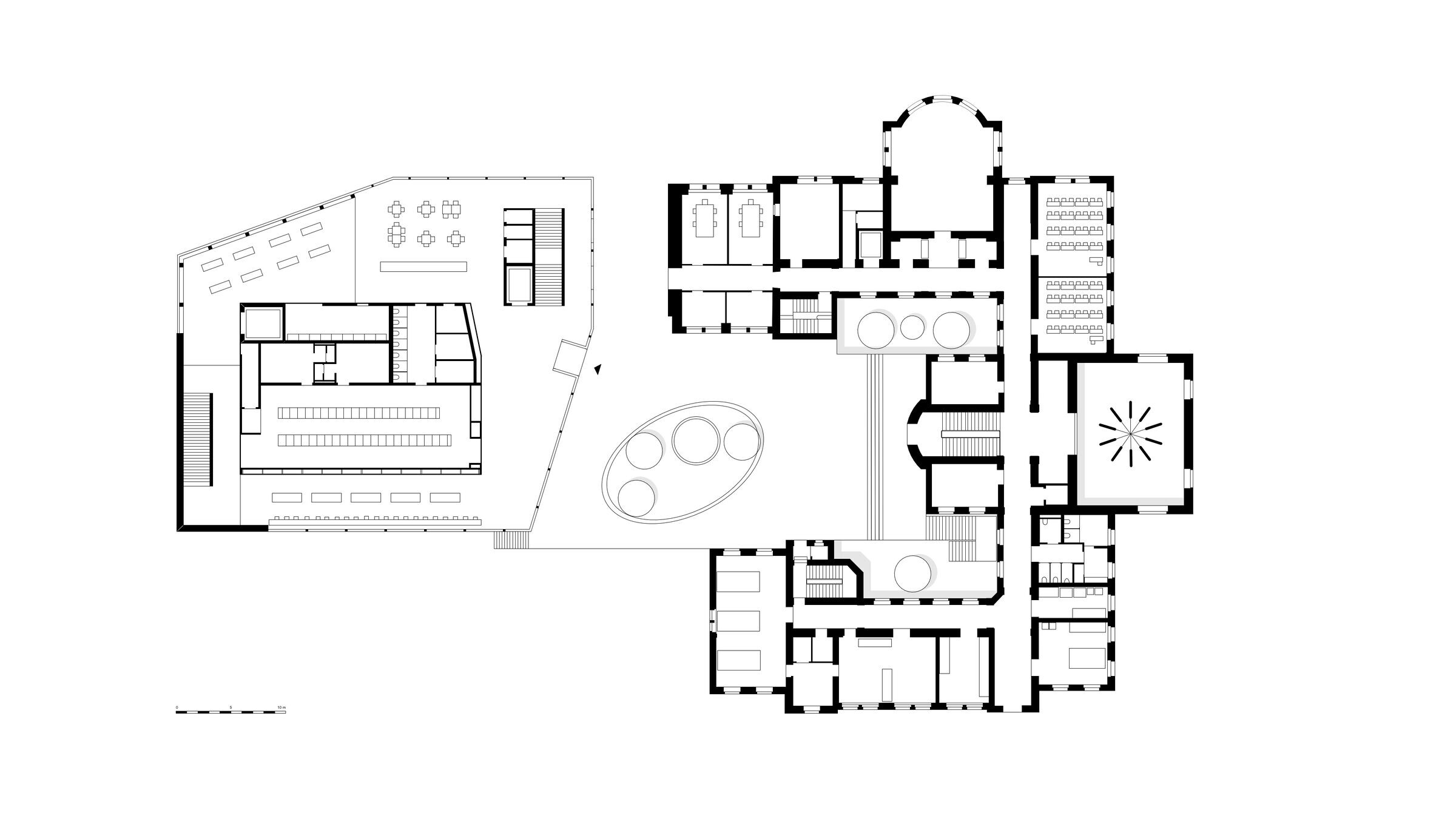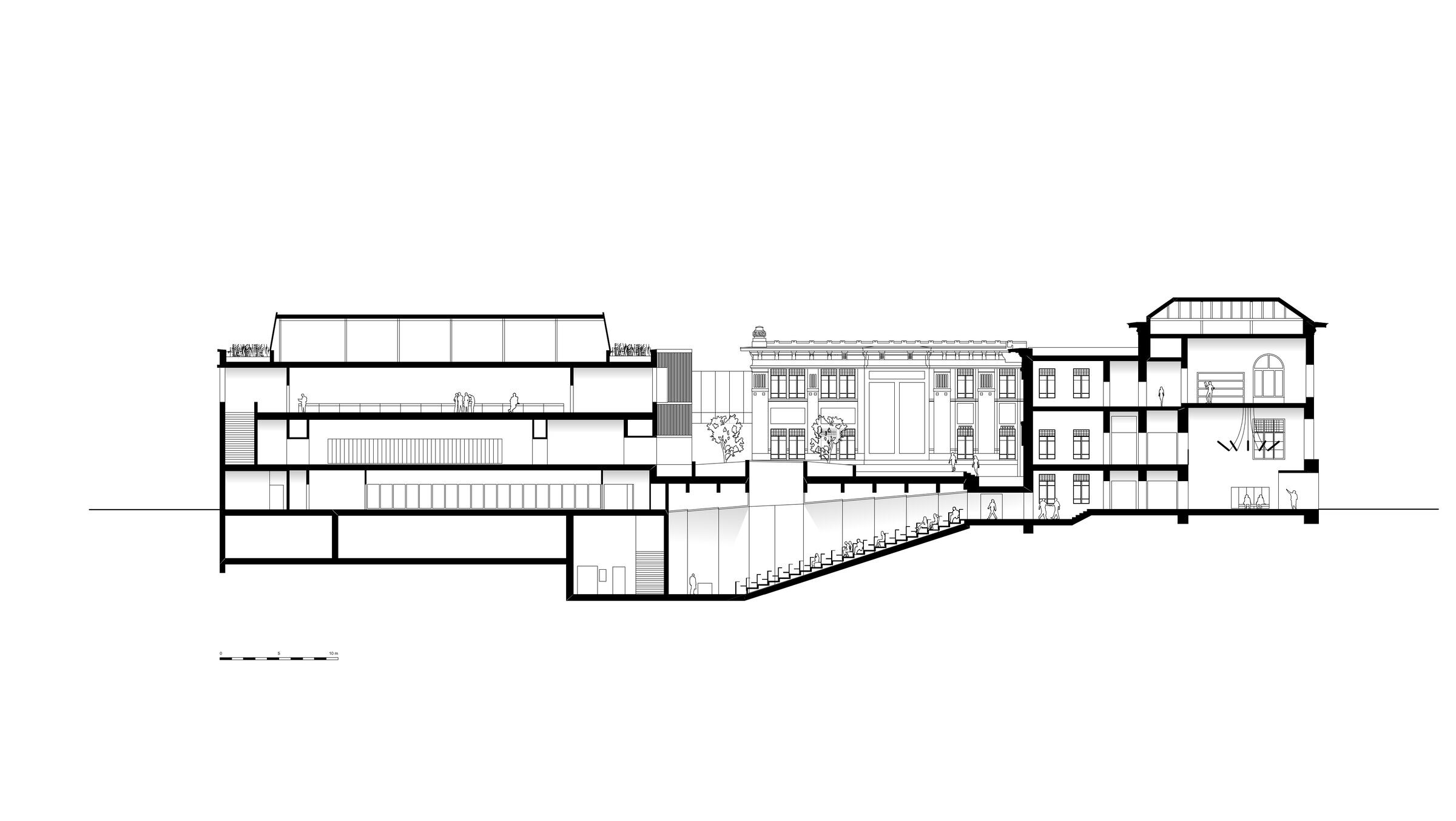The Division of Anatomy of the Medical University of Graz is one of the largest European educational facilities of its kind. For its new headquarters at the MED CAMPUS Graz, our task was to devise sophisticated technical solutions between the historical substance and the new building, while creating a reverent setting for teaching and research.
A New Headquarter
The Division of Anatomy of the Med Uni Graz enjoys a high reputation in international professional circles. The university is proud not only of its excellent reputation for teaching and research, but also of a special cadaver preservation procedure it has developed for students to learn surgical techniques in a realistic context. Experts from around the world regularly come to Graz to study this technique.
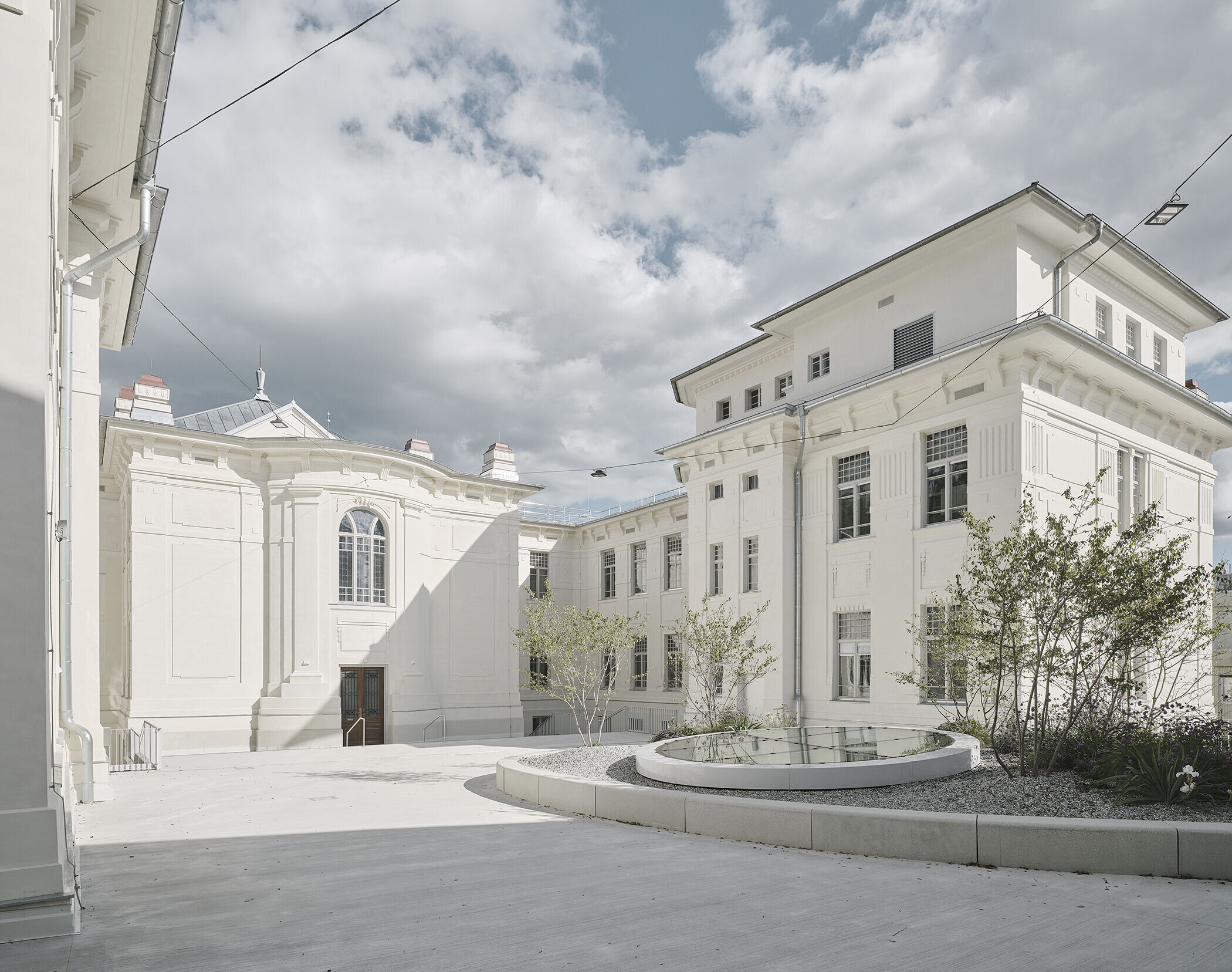
»The heritage-listed building was carefully renovated, meticulously restored, and converted from a Gründerzeit monument into a laboratory.«
Typical Pavilion Structure
The Anatomy has now found a new home on the premises of the MED CAMPUS Graz and moved to the former location of the Institute of Pathology. Like many urban hospital complexes built around the turn of the century, the LKH University Hospital was constructed in a pavilion layout typical of the period with freestanding individual buildings. The former Pathology building dates back to 1912 and is a listed building. In the course of subsequent densification, a new pavilion for a lecture hall was erected directly beside it in the 1980s. In its place, we realised a new building that provides space for two dissecting rooms with a total of 78 tables on the upper floor, making it one of the largest facilities of its kind in Europe.
Ample Space for Sensitive Research
The two rooms are designed for 480 people, and several students can work at once at each table. The basement of the new teaching and research pavilion also houses the storage facilities for the cadavers, including a total of 180 places on shelves, an equal number in preservation tanks, and 100 cold storage places.

Special Requirements for Building Technology
In the dissecting rooms, special ventilation systems are required for the safe handling of cadavers in order to reduce formaldehyde exposure at the dissecting tables. As there was no suitable state-of-the-art solution for a ventilation system of this size, we developed a prototype for this special purpose as part of the project. In cooperation with experts at the Med Uni, we conducted tests on 1:1 mock-ups, performed smoke tests to analyse air distribution, and made an air flow study via computer simulation.
»Together with experts at the Med Uni, we developed a particularly efficient ventilation system as a prototype for this special purpose.«
Innovative Technique
Instead of direct extraction, our new method blows in a plume of fresh air above the dissecting tables, which mixes with the room air and is subsequently discharged via the ventilation system. At each dissection table, 150 m³ of air per hour is supplied by the system; for the entire room, the supply and exhaust air volume amounts to 16,000 m³ per hour, with an air exchange rate of eleven to twelve times. The new technique is much more efficient than the common so-called laminar systems, which require about 60 times the air exchange rate.
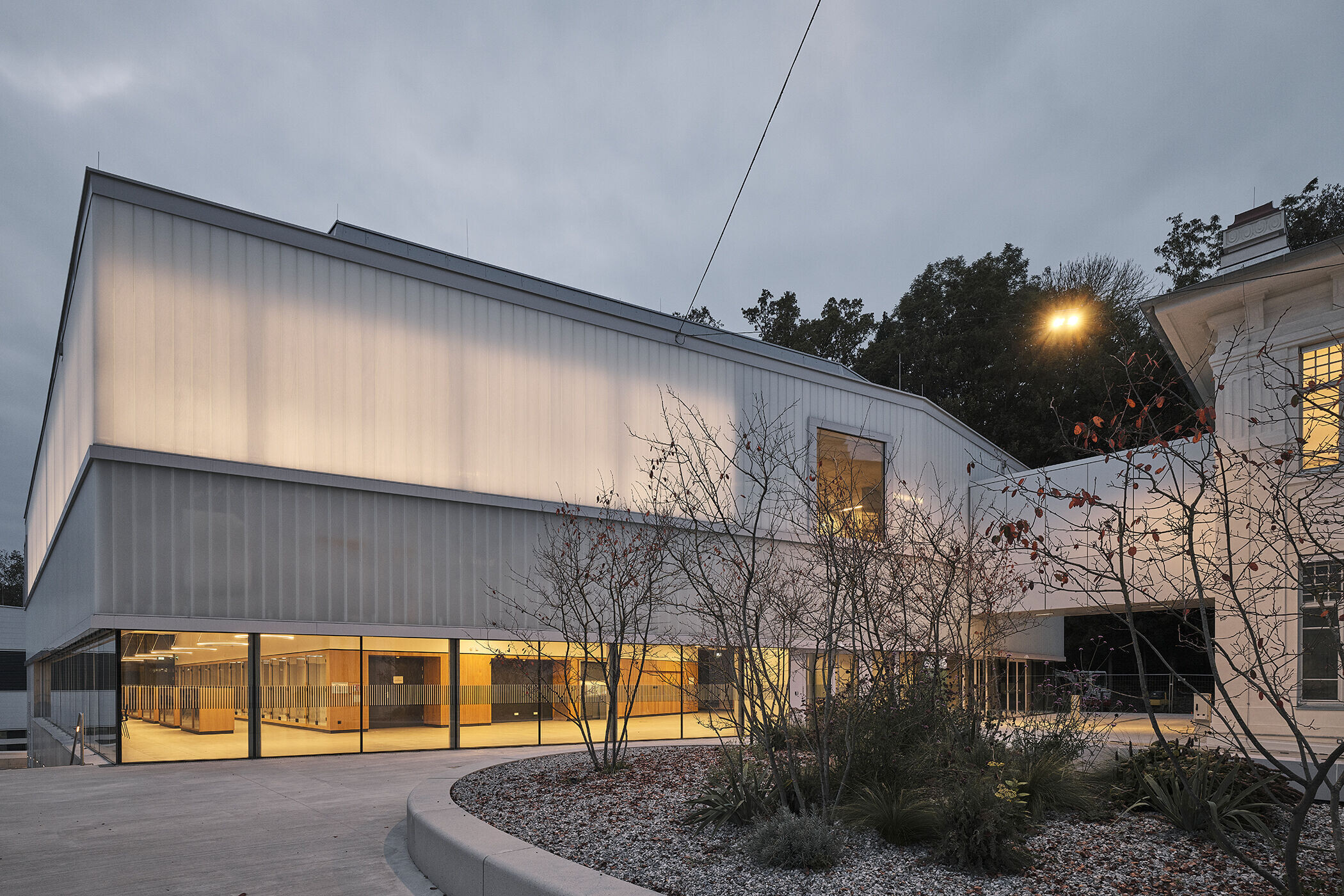
High Level of Technology
The impressive dimensions of the HVAC system, with its imposing, chrome-plated piping, inform the overall character of the dissecting rooms. The high level of technology in the complete building ensemble of the new Division of Anatomy can be read from the quite unusual ratio of 4,200 m² of usable space to 2,200 m² for technical provisions in the old and new building.
»In the dissecting rooms, we sought simple, pragmatic, and unpretentious detail solutions. In this way, we could create a calm space where the elaborate house technology is on open display but doesn’t overpower it.«
Thomas Rögelsperger, Franz&Sue project manager
Between Openness and Respectful Boundaries
In the dissecting areas, we deliberately sought simple and pragmatic architectural detail solutions to create calm spaces that are not dominated by technology. A profiled glass façade with translucent thermal insulation provides natural lighting while protecting against unwanted views from outside. In this way, a balance is achieved between open spaces and respectful boundaries.
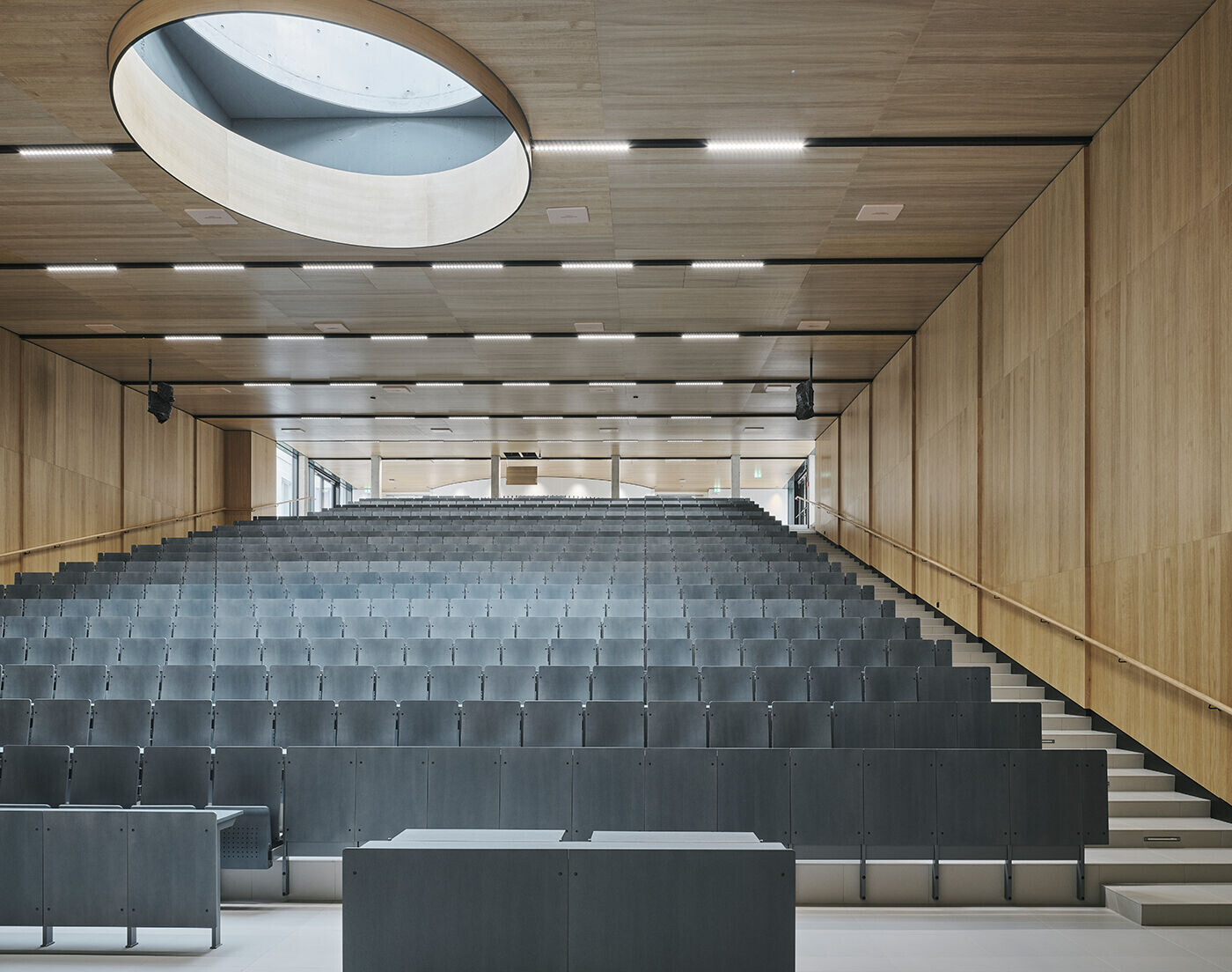
Underground Lecture Hall
A wood-panelled lecture hall for 500 students connects the existing structure with the modern new building. The large space is flooded with plenty of daylight via the glazed rear wall and a circular skylight. Above it, an urban, green square was realised to link the old and new buildings on foot.

From Gründerzeit Monument to a Lab
The landmark old building with the administration, seminar, and laboratory rooms, the library, and a historical anatomy room with cast-iron benches was carefully renovated, lavishly restored, and converted from a Gründerzeit building into a laboratory. The biggest intervention in the heritage building was the main entrance on the east side, which historically had always been missing and has now been recreated. To this end, we demolished subsequently constructed elements and made way for a bright, inviting foyer: a central entrance area that provides orientation and appropriately welcomes students, staff, and visitors to this outstanding teaching and research facility, which is unimposing from the outside but houses a technical gem within.
