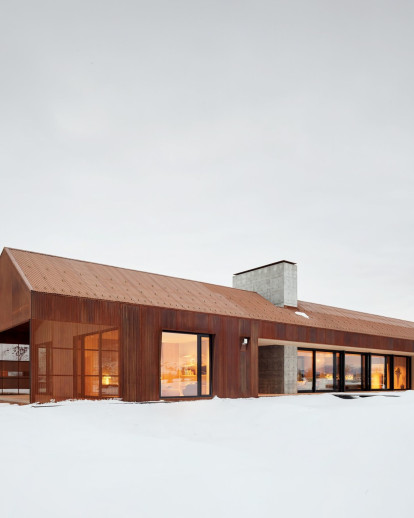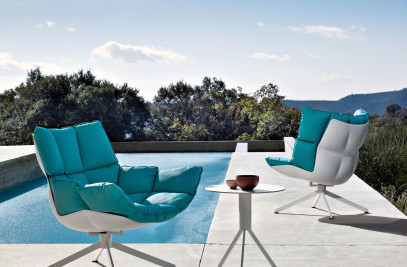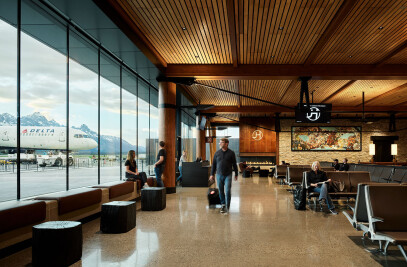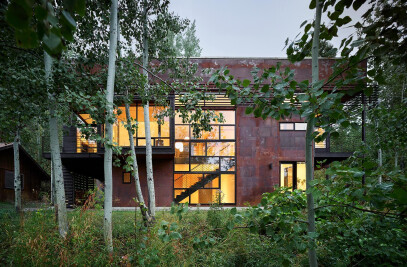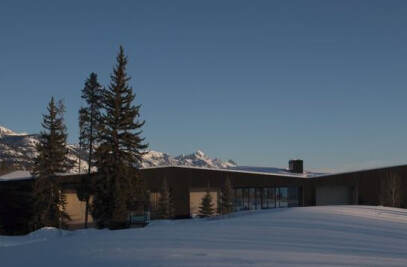A quiet 18-acre meadow lot boasting 360-degree views of ranchlands, foothills and Glory Peak just outside Jackson, Wyoming, proved the perfect site for a Pennsylvania couples’ first foray into regionally appropriate modernism. CLB was the natural choice as architect, given the owners’ interest in site-specific minimalism, as well as their desire to engage in a collaborative design process.
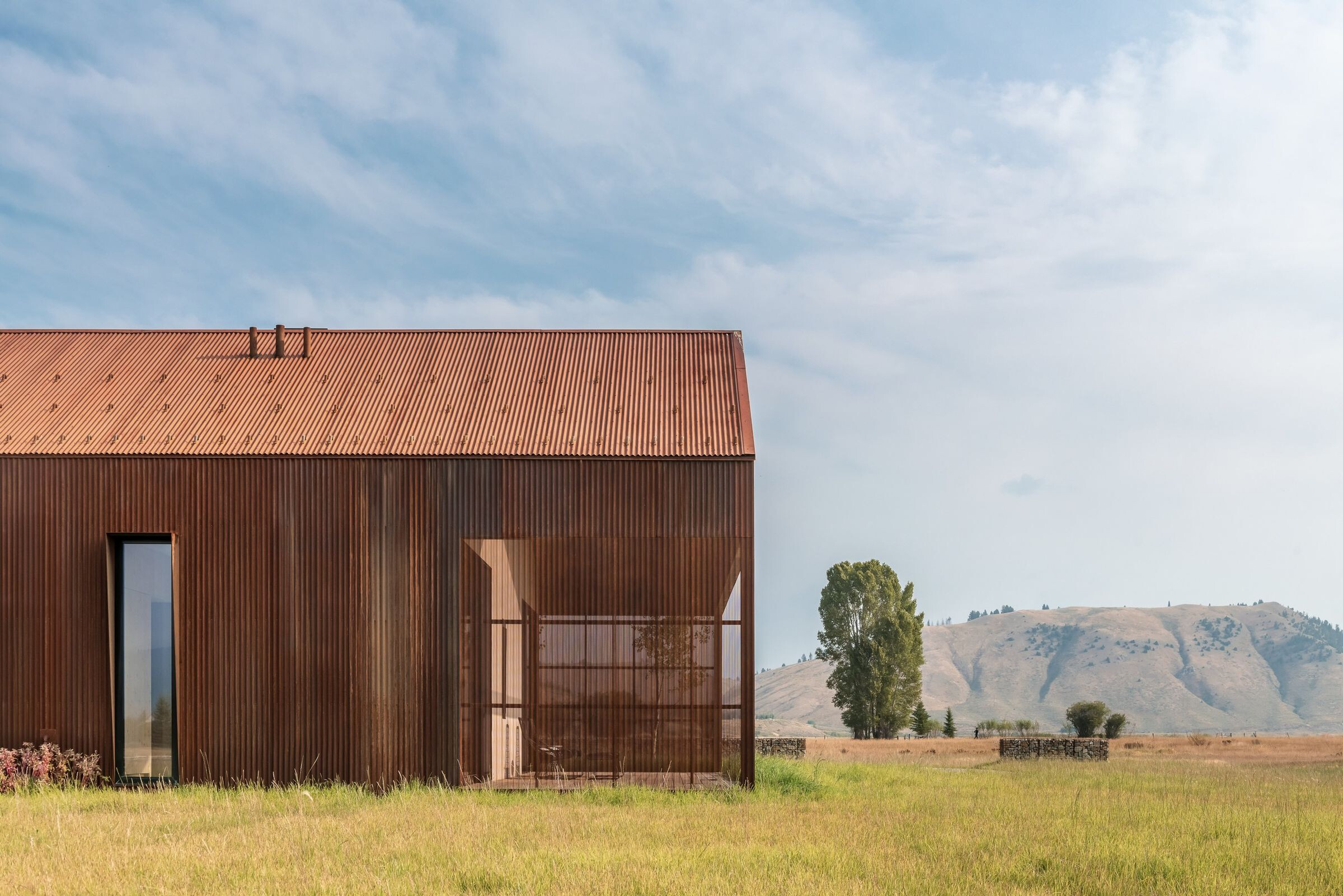
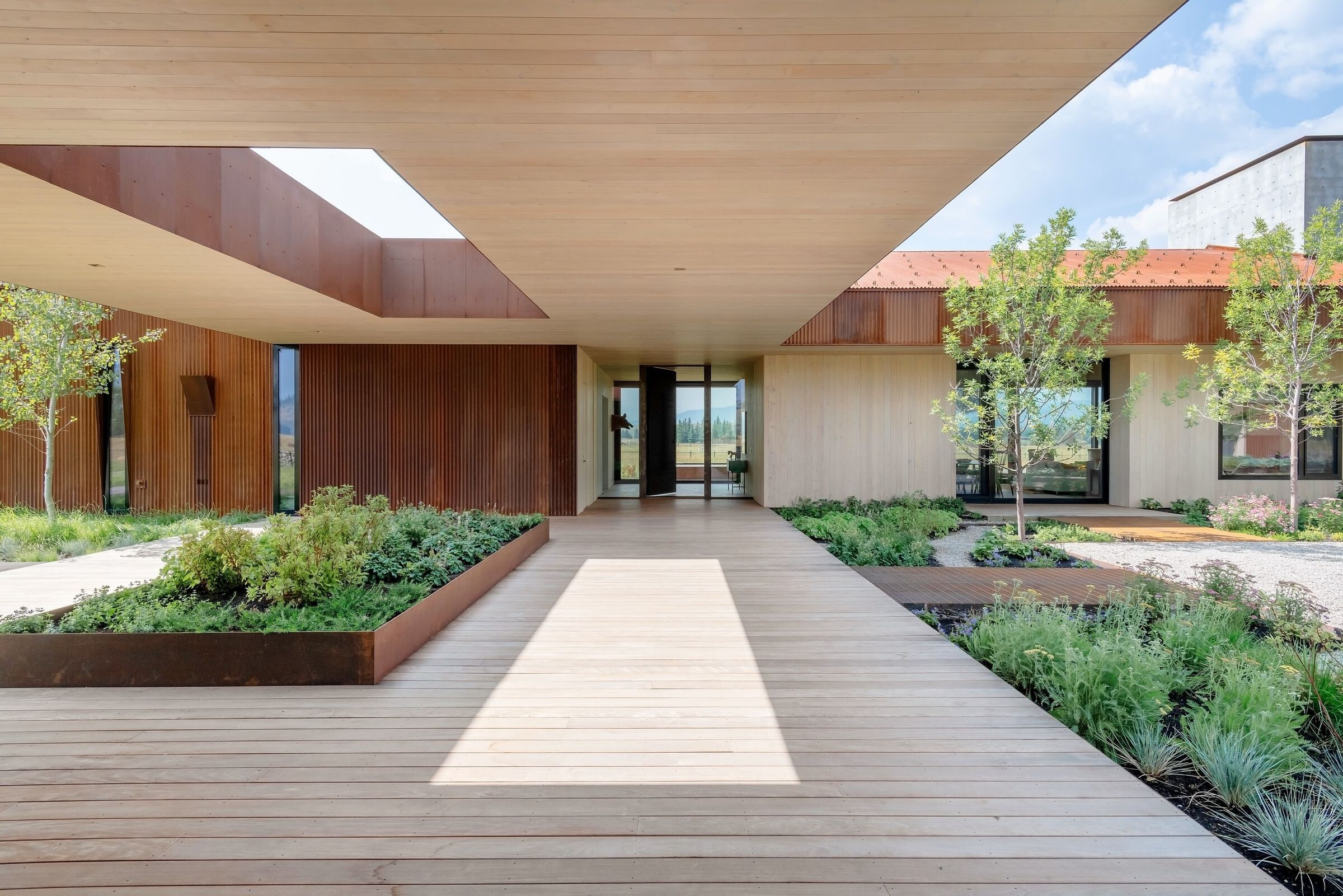
The 3,500-square-foot residence combines simplicity with interest. The design references its agrarian surroundings and is based on the concept of a dogtrot barn, two separate but connected forms. The long (160’ x 37’) rectangular residence is connected to a separate garage structure by a three-foot thick roof. There, a large central cutout lightens the mass, creates a focal point and causes a dynamic play of light upon the correspondingly scaled planter below it. The roof of the main structure is asymmetrically gabled. This modern take on the barn lends energy and opens up the interiors toward the primary views. Although the house is one gabled form, protected outdoor spaces are carved out of the main volume and extended on either end, where perforated siding adds texture and provides covered porches with privacy and protection from the elements.

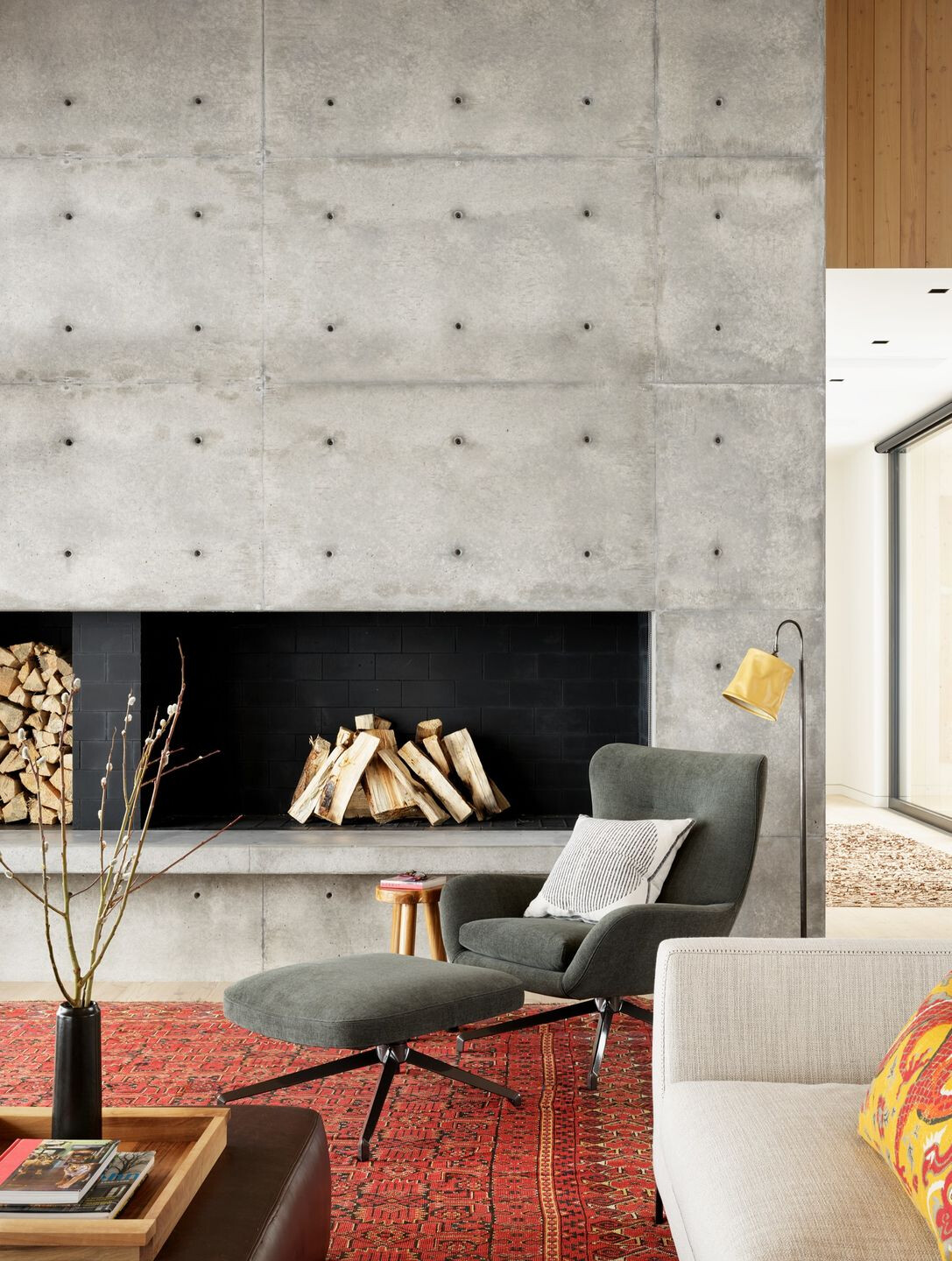
Throughout, materiality is minimal. The exterior is clad in oxidized steel, the interiors expressed in steel, glass, and concrete. The only wood used is larch; warm, light and rustic in character, in places it wraps up the walls to the ceiling and continues outside. The home’s central open space is bracketed by the kitchen and a cast-in-place concrete fireplace; bedrooms lie at either end, opening onto the protected terraces.
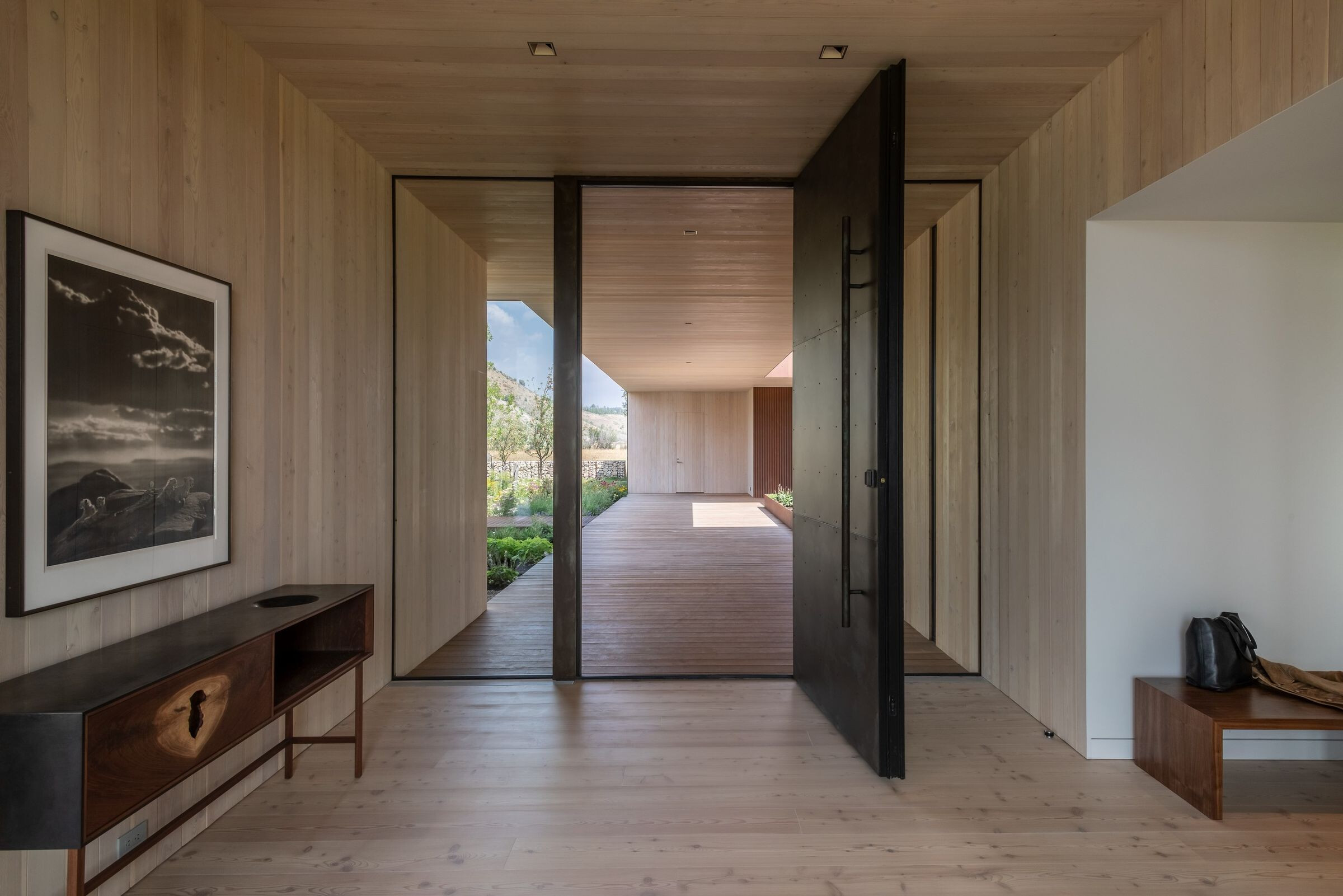
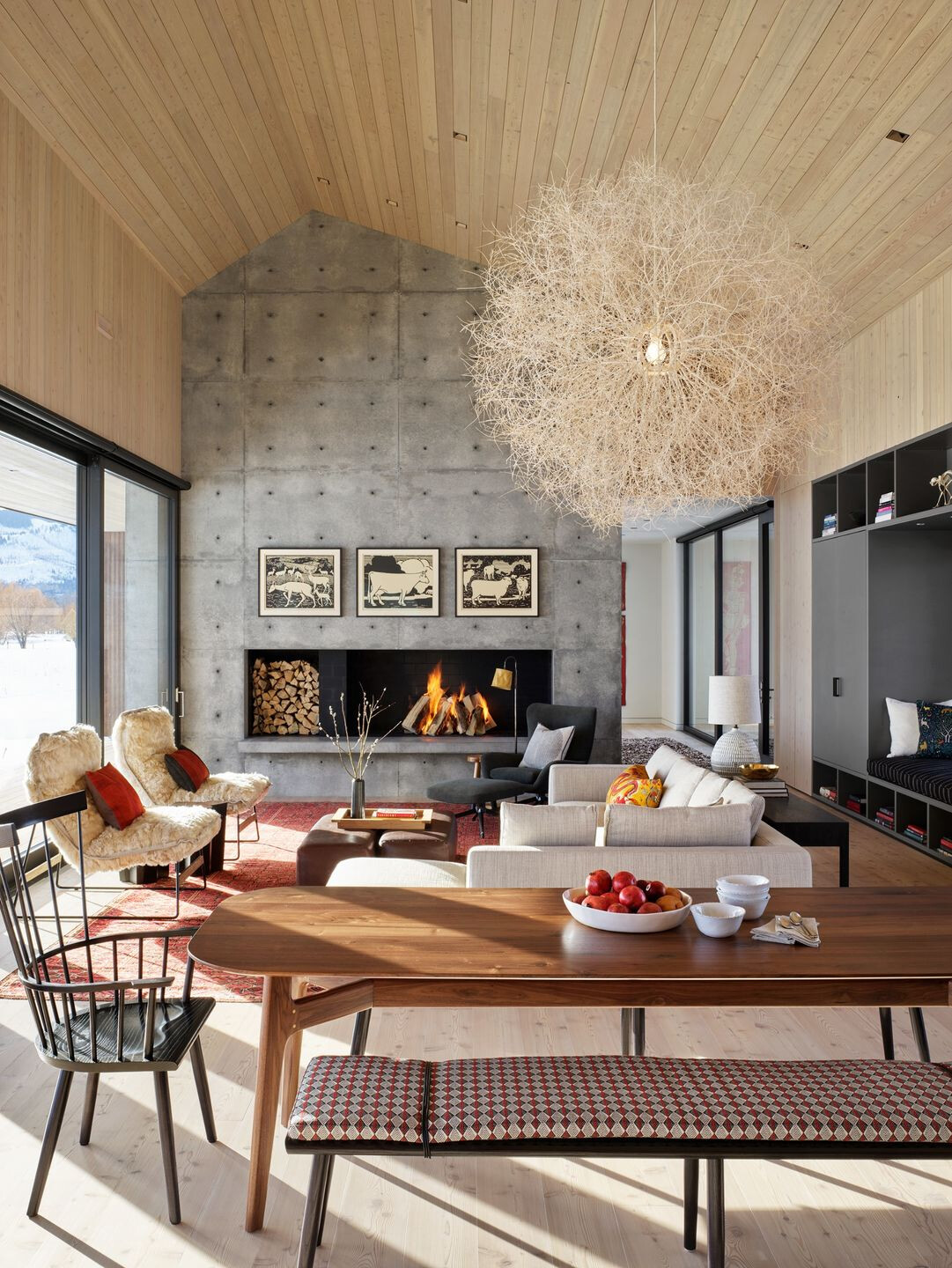
CLB’s interiors team was tasked with making the modernist space warm, inviting and livable. The owner, former director of exhibits at the Pittsburgh Children’s Museum, contributed a strong eye and an ever-evolving sourcebook to the project. Inspired by her love of nature, artifacts, color, and collections, furnishings include modernist lighting (like the tumbleweed chandelier in the living room), whimsical objects, such as taxidermy specimens from the owners’ collection, and injections of color in a guest room and the powder room, where an energizing abstract design derived from brain scans on an orange background injects interest and vitality into the small space.

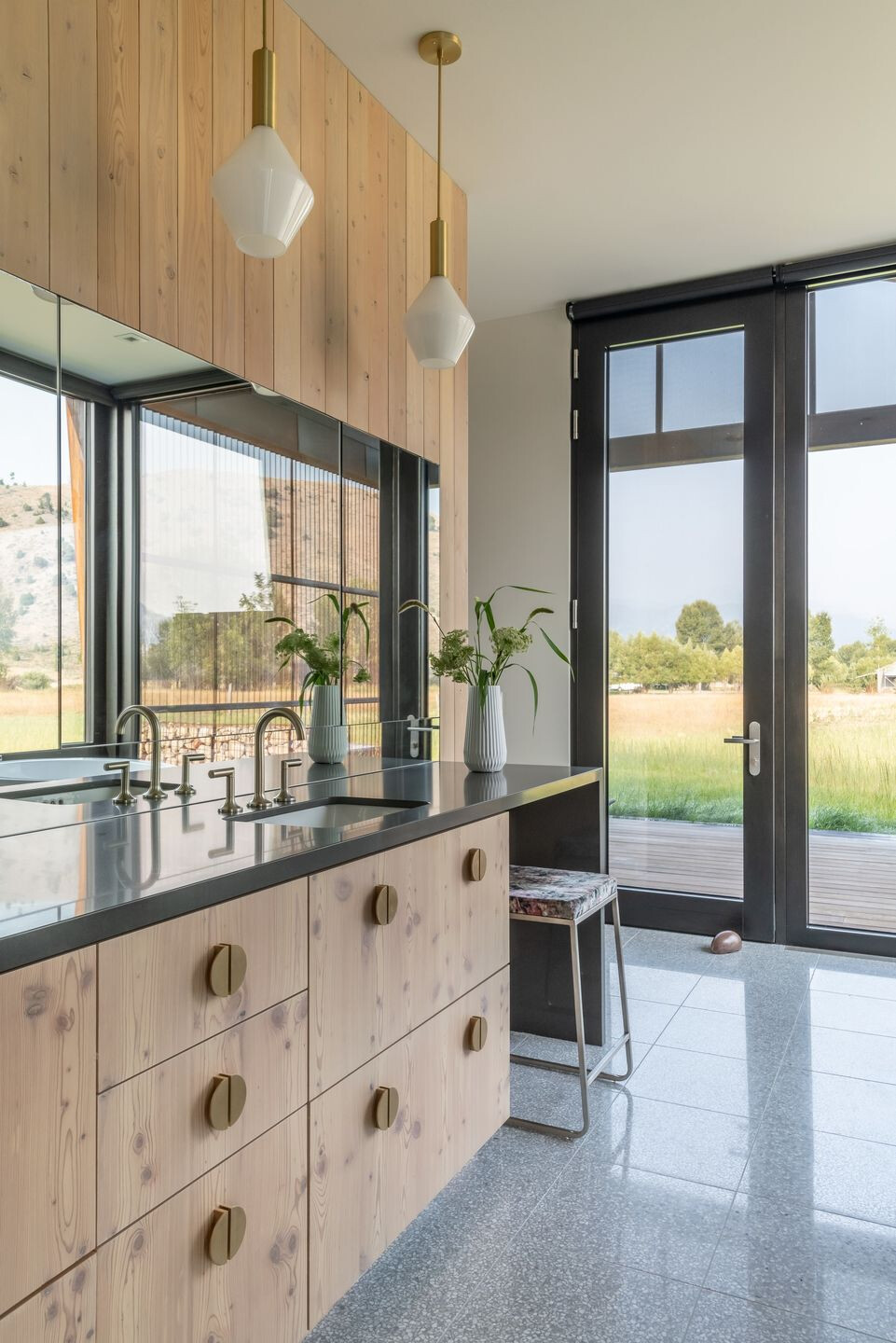
Drama is a constant factor — in the sense of space created by the width and span of the connector roof; in the entry, with its oversized pivoting door flanked by glass; in the way the interiors open up to the views; and in bold and whimsical interior details — creating the perfect venue for a dynamic couple’s retirement years.
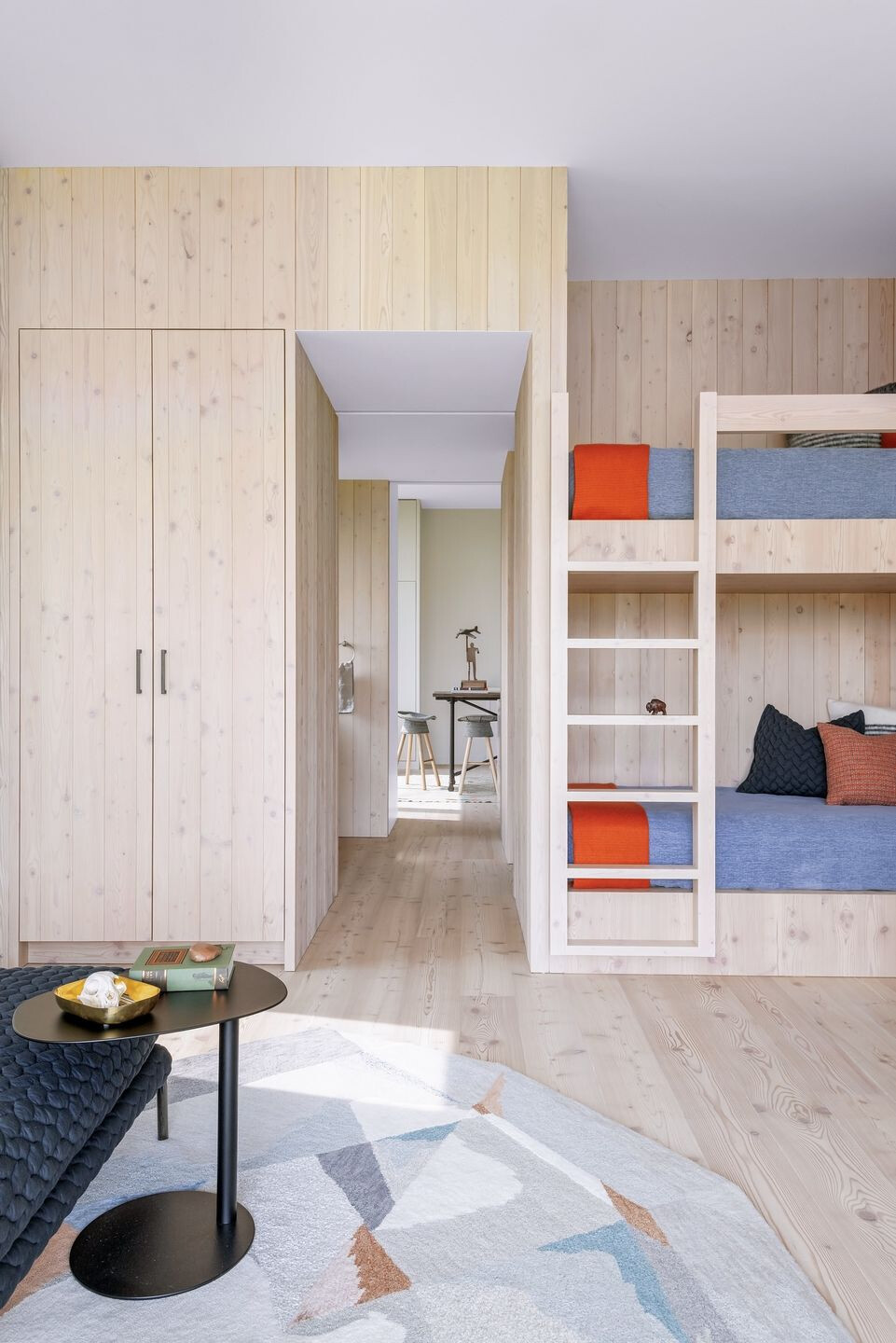
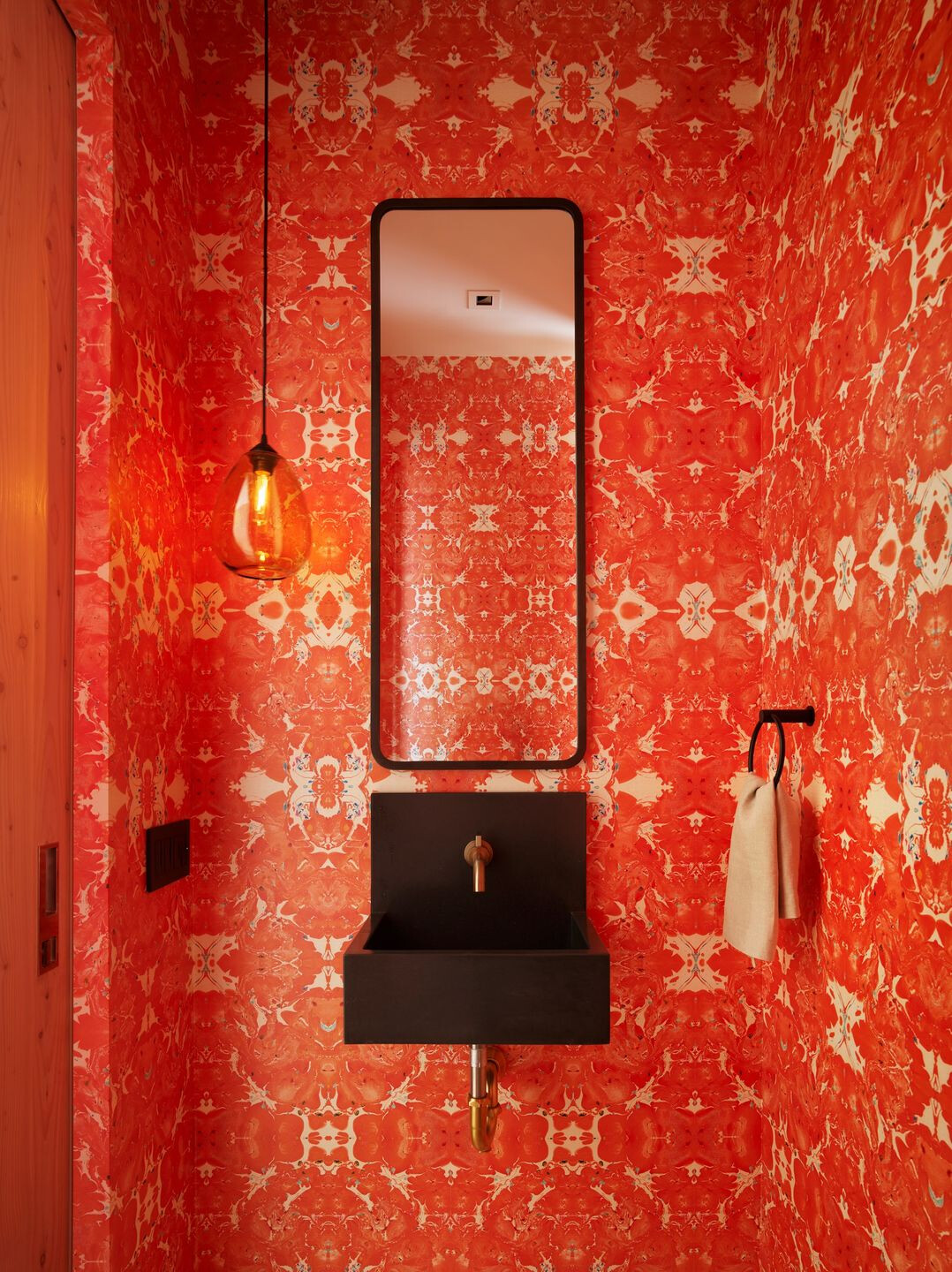
Material Used :
1. Poliform - Millwork
2. TImorous Beasties Wallpaper – Powder Room
3. Exterior Wood and Interior Doors - Larch
4. Skylight – Aladdin Custom
