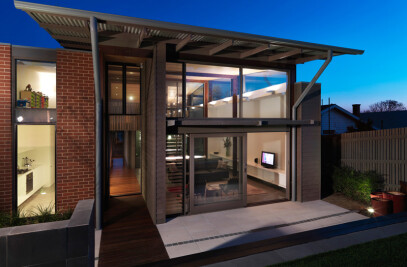Introduction:
Rising like a phoenix from the ashes of previously burnt out home, the new Dorman Beach House @ Lorne hovers above the Great Ocean Road carefully framing the dramatic ocean views along the coast line. The design orientated owners enjoyed a passion for mid-century modernism and were looking for a robust and low maintenance holiday home that captures the serenity of the coastal lifestyle. The primary aims were to re-establish the site back to its natural topography, incorporate an honest expression of materials and focus on capturing the spectacular ocean views.
Site + Floor Planning
The steeply sloping site is located in a very exposed coastal environment and within a bushfire prone area. The home has been sensitively designed to work cohesively with the existing topography and incorporates a unified palette of materials, colours and textures echoing the surrounding native landscape. The rectangular site is referenced in the elegant linear floor plan that spills down the site to focus and frame the ocean views. Guests are lead through a landscaped pathway that allows the views to gradually unfold as one arrives at the entry deck. Formalities of grand entry foyers have given way to the casual elegance of a simplified entry via large sliding doors into the central lounge space.
Interior Feel + Materials:
Internally, the prominence and expressive nature of the timber floor and ceiling evoke a causal charm of traditional beach houses of yesteryear. The timber finishes provide a sustainable, warm, tactile, low maintenance and durable finish that adds to the overall livability. Visually, the flooring is stretched across the rooms adding width while wrapping around and contrasting with the formality the central masonry pods. The raking timber ceiling stretches continuously and links the primary living spaces all the way up and over to the upper level Bedrooms. Dressed Silver Top Ash with a prominent shiplap profile was detailed to accentuate the linear nature of the timber and lead ones eye along its length toward the ocean views.
As a counter balance to the timber finishes, the expressed internal blockwork walls act as a thermal mass along with providing a sense of scale, calmness and serenity which allows the constantly changing seascape to take center stage.
External Forms + Materials
Externally, the linear form of the home flows down the site following the existing topography and to frame the Ocean views. Materials included a series of expressed concrete blockwork blade walls anchoring the form to the earth while a cantilevered steel structure is clad in a light weight skin of Silver top Ash timber. Crowning the external form is simple elongated gable roof that floats above a ring of high level glazing and tapers at its extremities to provide a thin and crisp roof line.
External materials were kept to a minimum and comprised Silver Top Ash timber (Cladding, battens, decking, pergola) and Concrete Blockwork. Both were selected to represent an honest expression of materiality and to provide a sustainable, fire resistant and low maintenance option to not only withstand the severe environment but also nestle within the native vegetation.
Material Used :
1. External Cladding: Silver Top Ash Timber with Cutek stain finish.
2. External Masonry: Concrete Blockwork by C+M Masonry
3. External battens/fascia/decking: Silver Top Ash Timber with Cutek stain finish.
4. Timber Doors + Windows: Double Glazed Blackbutt timber with Cutek stain finish.
5. External Roofing: Bluescope Steel Kliplok profile in Colorbond Ultra finish.
6. Internal Flooring: Silver Top Ash Timber with with Bona floor finish.
7. Internal Walls: CSR Plasterboard with Dulux paint finish.
8. Internal Masonry: Concrete Blockwork by C+M Masonry.
9. Internal Ceilings: CSR Plasterboard with Dulux paint finish.
10. Internal Joinery: 2 Pac Paint finish withCaesarstone benchtops.
11. Internal Wood Heater: Cheminees Philippe.



































