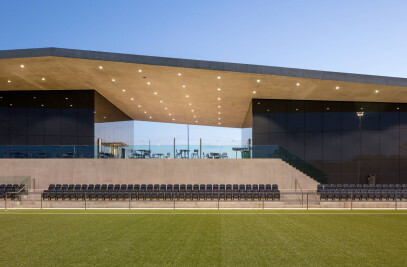The expansion of the existing sports hall is the result of a competition and left little margin of freedom because of a limited perimeter. Due to its position, the new extension reinforces the western boundary with the countryside and takes advantage of the break in terrain in order to reduce the impact of volume on the site. The quest for continuity with the existing building dictates the rules in terms of extension volume. The “fusional” approach adopted towards the existing structure allows to define a single entrance for the three sports halls. The lookout on the surrounding countryside through a large opening reinforces the notion of lower level. Showcasing the view, accentuated by the absence of vertical uprights over a length of thirty-two meters, is made possible thanks to a multi-trellis wooden beam six meters high and prefabricated in solid pine wood. The static system of the building derives from the intertwining of these multi-trellis beams. Their composition in three layers of wood of different thickness – a vertical layer flush with the interior cladding to guarantee the beam’s structural resistance, and two diagonal ones – reinforces the effect of transparency. The interior space of these halls is defined on three of its sides by this play of wooden beams and affords a particular atmosphere further enhanced by the play of light which brings the beam’s cane texture to life. These effects are accentuated by the exterior covering, in translucent glass, and the interstitial space, one meter thick, which regulates the inside temperature and the intake of outside air through mechanically controlled louvers.
Products Behind Projects
Product Spotlight
News

Fernanda Canales designs tranquil “House for the Elderly” in Sonora, Mexico
Mexican architecture studio Fernanda Canales has designed a semi-open, circular community center for... More

Australia’s first solar-powered façade completed in Melbourne
Located in Melbourne, 550 Spencer is the first building in Australia to generate its own electricity... More

SPPARC completes restoration of former Victorian-era Army & Navy Cooperative Society warehouse
In the heart of Westminster, London, the London-based architectural studio SPPARC has restored and r... More

Green patination on Kyoto coffee stand is brought about using soy sauce and chemicals
Ryohei Tanaka of Japanese architectural firm G Architects Studio designed a bijou coffee stand in Ky... More

New building in Montreal by MU Architecture tells a tale of two facades
In Montreal, Quebec, Le Petit Laurent is a newly constructed residential and commercial building tha... More

RAMSA completes Georgetown University's McCourt School of Policy, featuring unique installations by Maya Lin
Located on Georgetown University's downtown Capital Campus, the McCourt School of Policy by Robert A... More

MVRDV-designed clubhouse in shipping container supports refugees through the power of sport
MVRDV has designed a modular and multi-functional sports club in a shipping container for Amsterdam-... More

Archello Awards 2025 expands with 'Unbuilt' project awards categories
Archello is excited to introduce a new set of twelve 'Unbuilt' project awards for the Archello Award... More

























