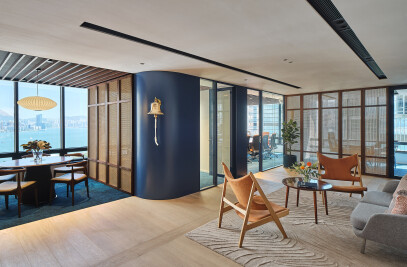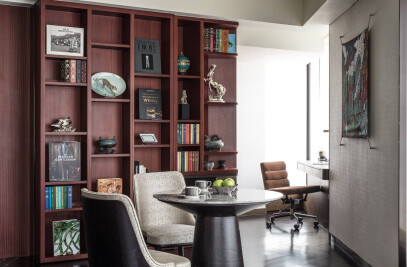In-between Architects creates a simplex of two adjoining units in distinctive tones for a four-generation family from the age of 12 to 90 in Mount Regalia Kau To Shan, a serene and undisturbed location up in the layers of mountains. The challenge lies where different needs have to be taken care for the family members at different age groups.
The son's family seek a cool and minimal living style that allows greeting guests with ambience and evoking visual zones alongside the beautiful wine and cuisine. The apartment is characterised by monochrome and a range of bold materials like artistic wall paint, rusticated stone wall and textured wood flooring. The right amount of luminosity is essential to highlight owner's art pieces and to create different moods for happenings from film-screening to wine tasting. A built-in fireplace sits in a low positioned linear metal shelving that runs along from dining to living space.
The grandparents request a spacious living space with maximum daylight, sufficient storage, and a comfortable dining space for family dinner and gathering. Fluted glass partition was used to separate foyer with a spacious storage room and dining area while light is allowed to penetrate through. Compact laminate cladding was introduced at entrance foyer to protect the wall from high traffic usage. Interior architect combines one of the bedrooms to living area that can be opened up as a family room or guest room when needed. The beige palette from paneling to wall paint is not only for aesthetic but makes sense to ease the elderly eyesight from the bright light of west facing floor to ceiling windows.
All the cabinets and wardrobe are built by Alublu, who specialises in aluminum system furniture and wall panelling system using state-of-art materials such as compact laminate on walls, concealed doors and corridors. This collaboration is formed since the very beginning from layout planning stage. With the system design of flexibility, configuration changes can be made easily on the wall system to suit the family's future needs.
Material Used :
1. Interior Wall Cladding System- FAAM ‘NB' System, 18mm thick wall paneling, height adjustable cantilever furniture &shelvings on slotted tracks by AluBlu.
2. Flooring: Wood, IMONDI Flooring by ARNHOLD
3. Flush Room Door: FAAM ’NBV2’ aluminium construction flush door with 18mm thick front panel to match the NB interior wall cladding system. Complete with magnetic latch lever handle privacy lockset, concealed hinges & sound dampening gasket by AluBlu
4. Aluminium Frame Glass Door & sliding panels: Iron+ aluminium frame glass door complete with fluted toughened glass, magnetic latch lever handle privacy lockset, concealed hinges & sound dampening gasket by AluBlu
5. Interior lighting: Wever&Ducré Lighting
6. Interior furniture: acaca by AluBlu aluminium craft cabinetry, in combination with Melatone Magicor Clean Touch & ALVIC Zenit & Syncron surfaces. Customised sizes with integrated LED lighting options.

































