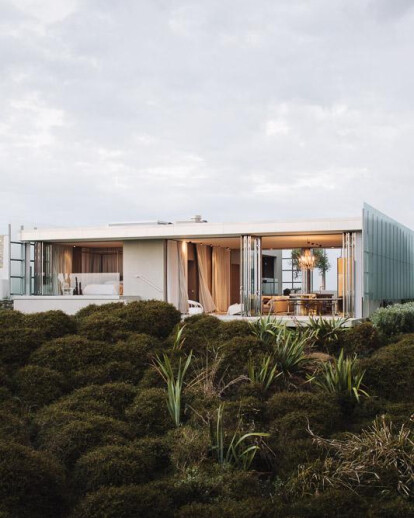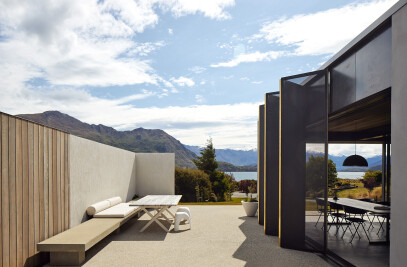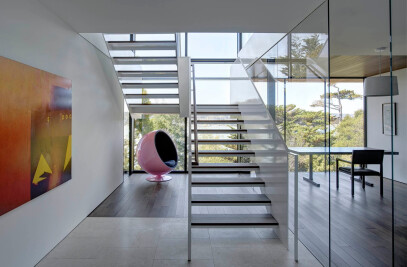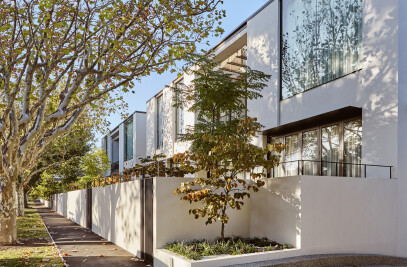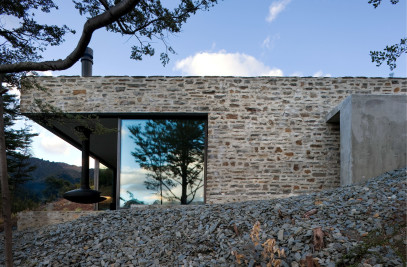The house is located on the east coast of New Zealand’s North Island, an hour’s drive north of Auckland. The site sits within a natural dune zone adjacent a long white sand beach. The coastline to the south borders Tawharanui Regional Park; to the north is a headland that is the start of Leigh Marine Reserve.
The brief called for a second home: not a full time home but more than a holiday getaway. The response has been designed to provide for their love of the outdoor beach environment, their love of water sports & their 3 dogs: easy access to a board from the basement surf locker, outdoor wash down areas / outdoor showers and a sense of openness and connection to the dune environment and beach views.
The architecture needed to be as responsive as possible to this costal lifestyle but also respond to an awareness that areas behind and adjacent the property were becoming progressively built out and developed. The house is nested into the dunes - the lower level is almost completely hidden by its sunken integration into the landscape. A central open plan living space sits between a terrace and protected courtyard. The terrace opens to the beach while the courtyard creates privacy and a sense of sanctuary to the street behind. The courtyard’s protection is created by a glass veil –obscuring lines of sight but still able to offer light and awareness of the western aspect.
The interiors are a response to the ever-changing natural coastline – this brief called for a refined material palette that would enable a sense of comfort, calm & quiet by day and by night.
Materials are therefore carefully selected so not as to distract from both their natural and built surroundings but to add a level of sophistication. While having a sense of rawness, the predominant plastered wall finish is soft in colour and highly refined as a surface. This is paired with electropolished stainless metalwork and inlaid surfaces of silver travertine. The materiality for the kitchen & scullery is a response to a desire for richness in this restrained palette that would still maintain this sense of rawness - something natural but something that would counter the soft grey hues of concrete and plaster. The brass has a durability & presence that will continue to age and in time create its own story around that of the house.
