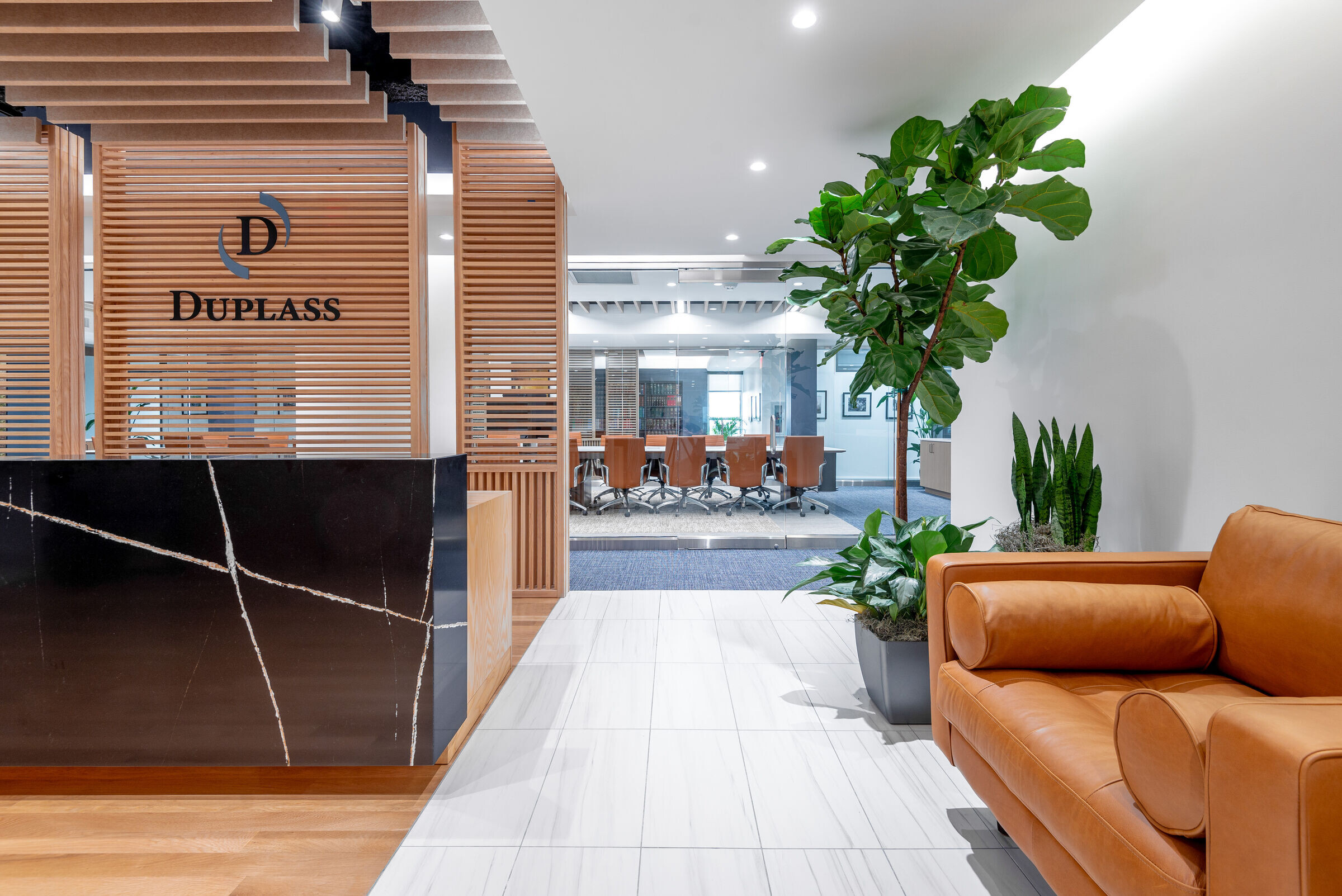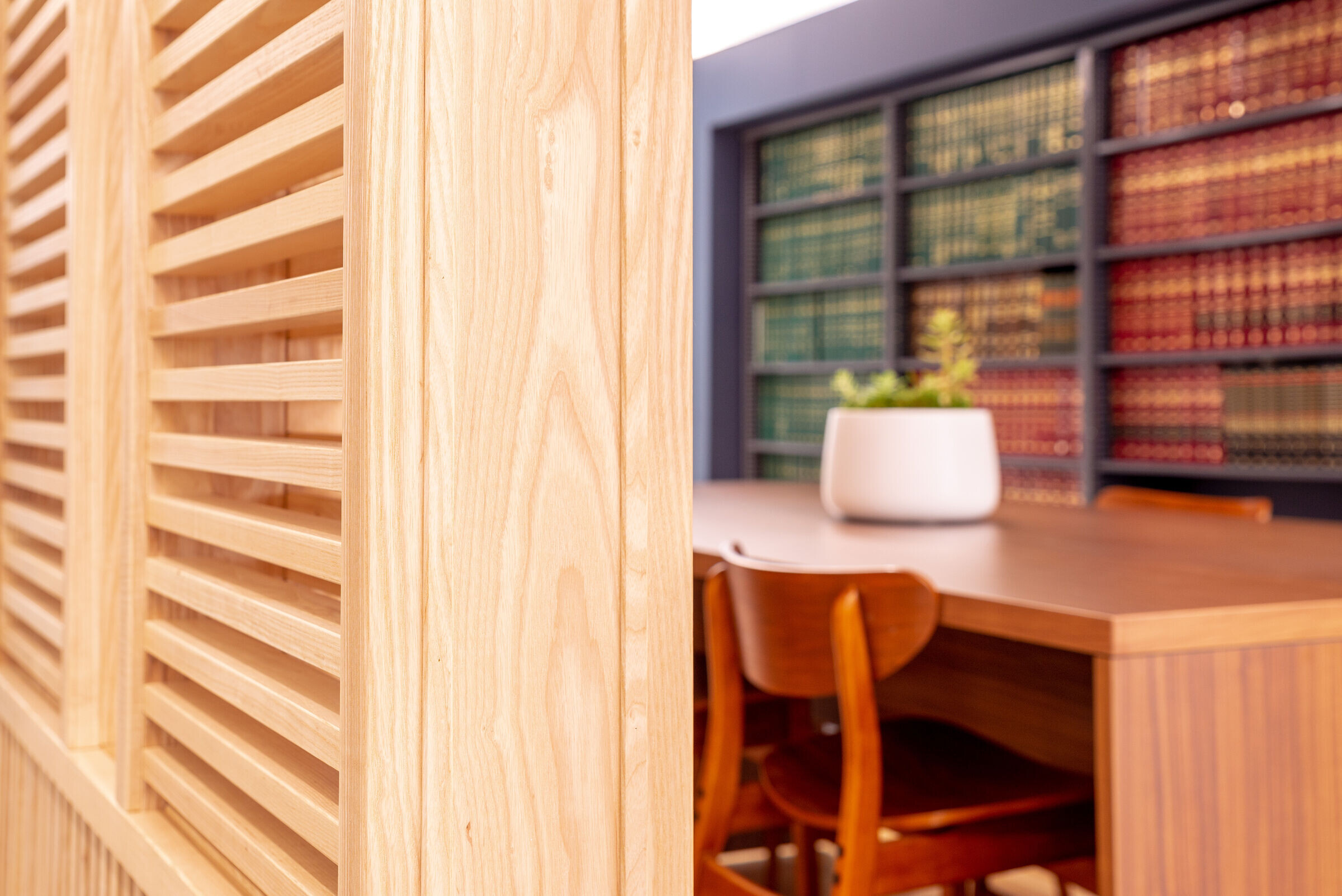The Duplass Law Office is an established Professional Law Corporation serving the New Orleans Area. With multiple offices, the firm’s Metairie location has relocated to a new office at Metairie Towers. NANO was hired to design an efficient and modern space to enhance the firm’s culture and sense of community within 13,400 SF.
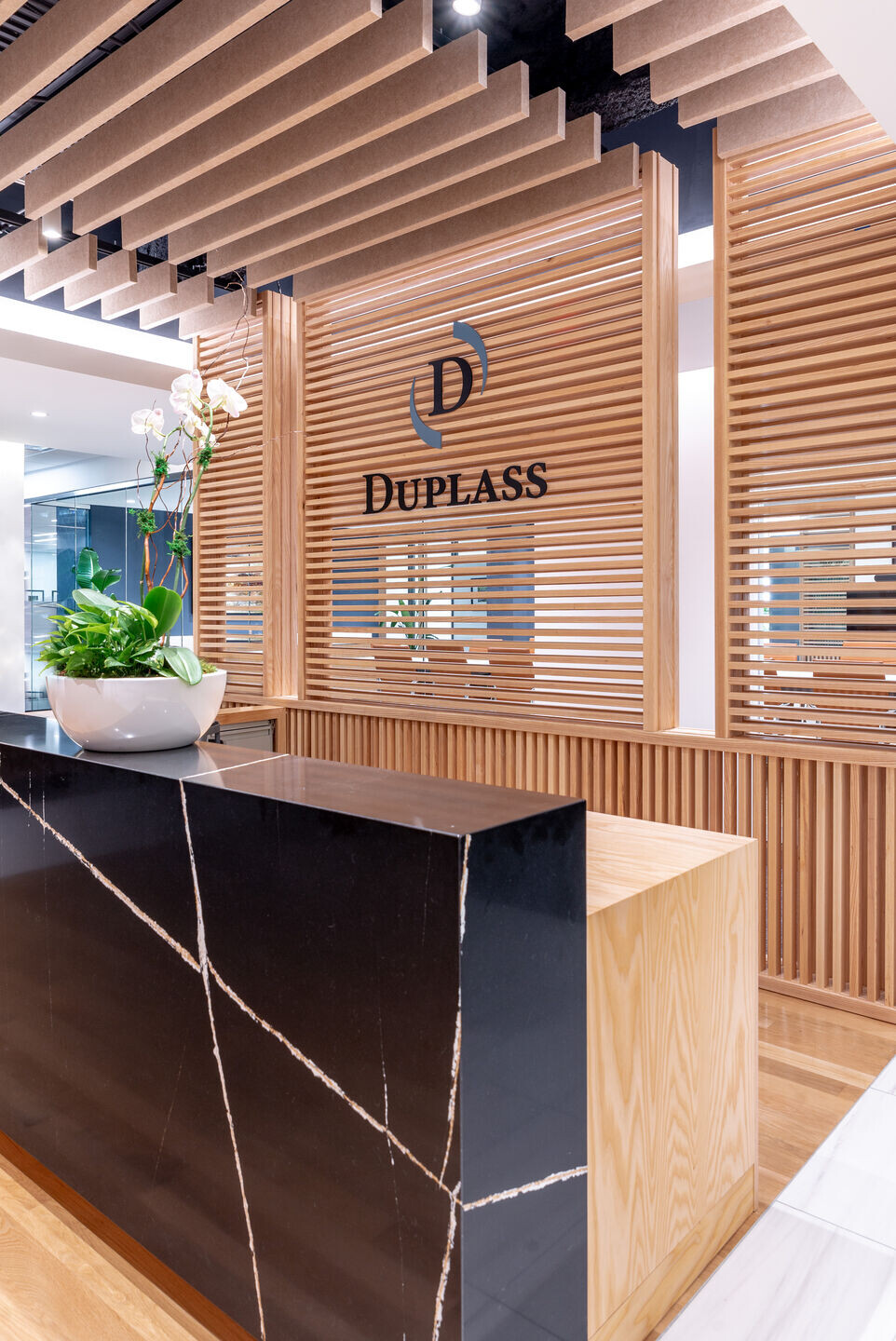
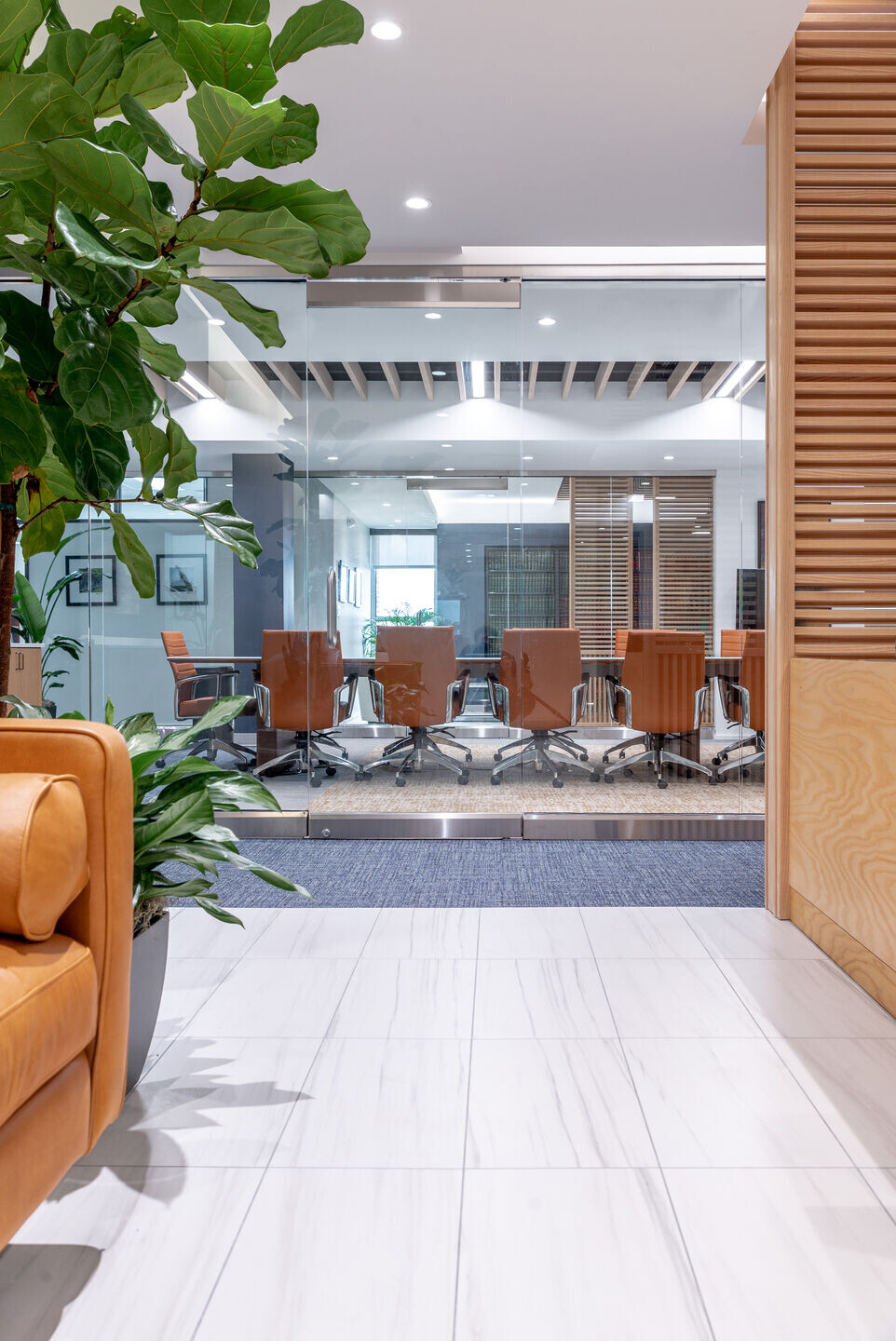
The office space is comprised of three total suites, encompassing the majority of the 6th floor at the Metairie Towers Building. Private Attorney offices surround the entire perimeter of the space with supporting administrative staff and collaborative spaces making up the core of the building.
This layout yields the most functionality within the space, keeping required adjacencies between employee teams, and providing a central community plaza for employees and clients alike.
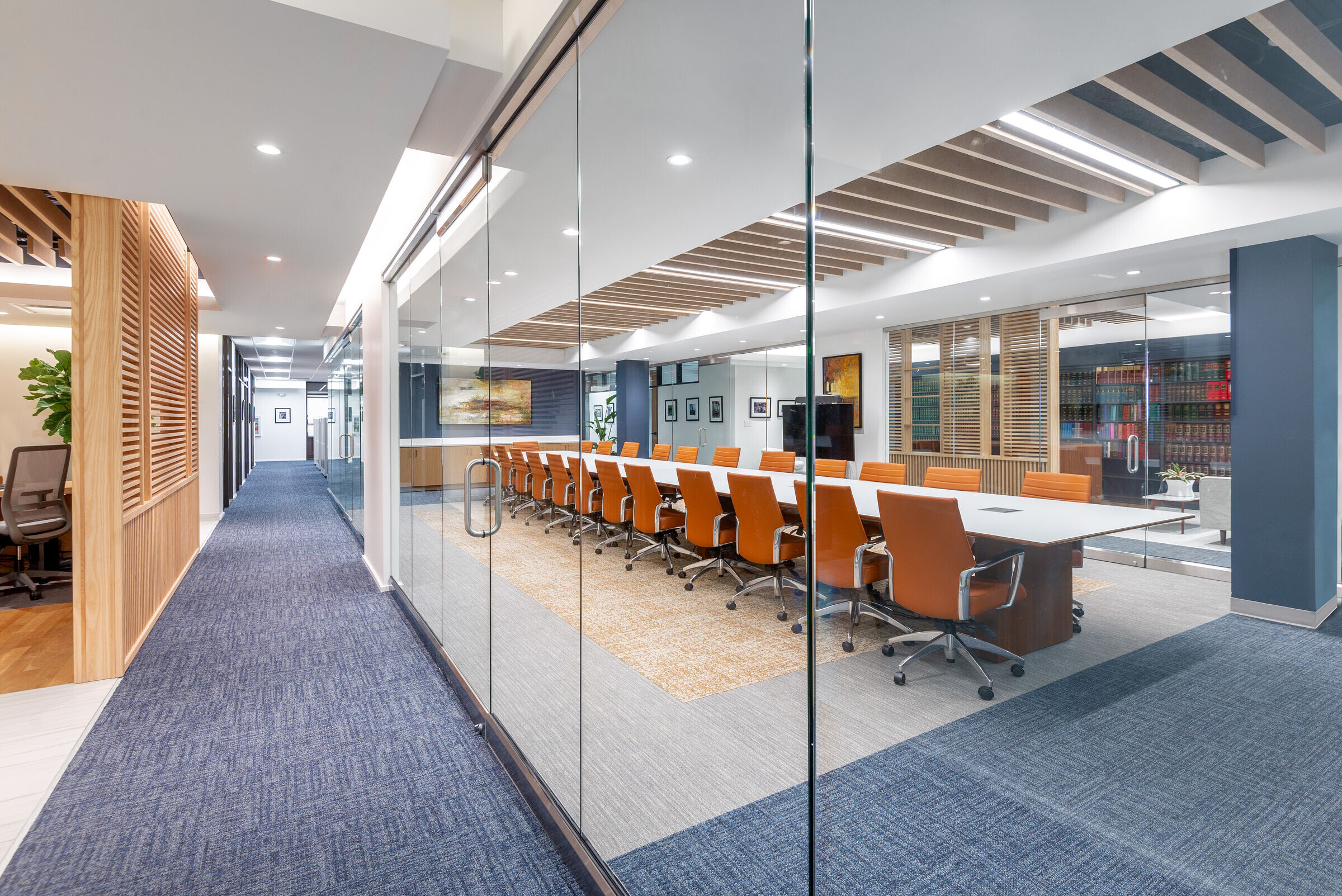
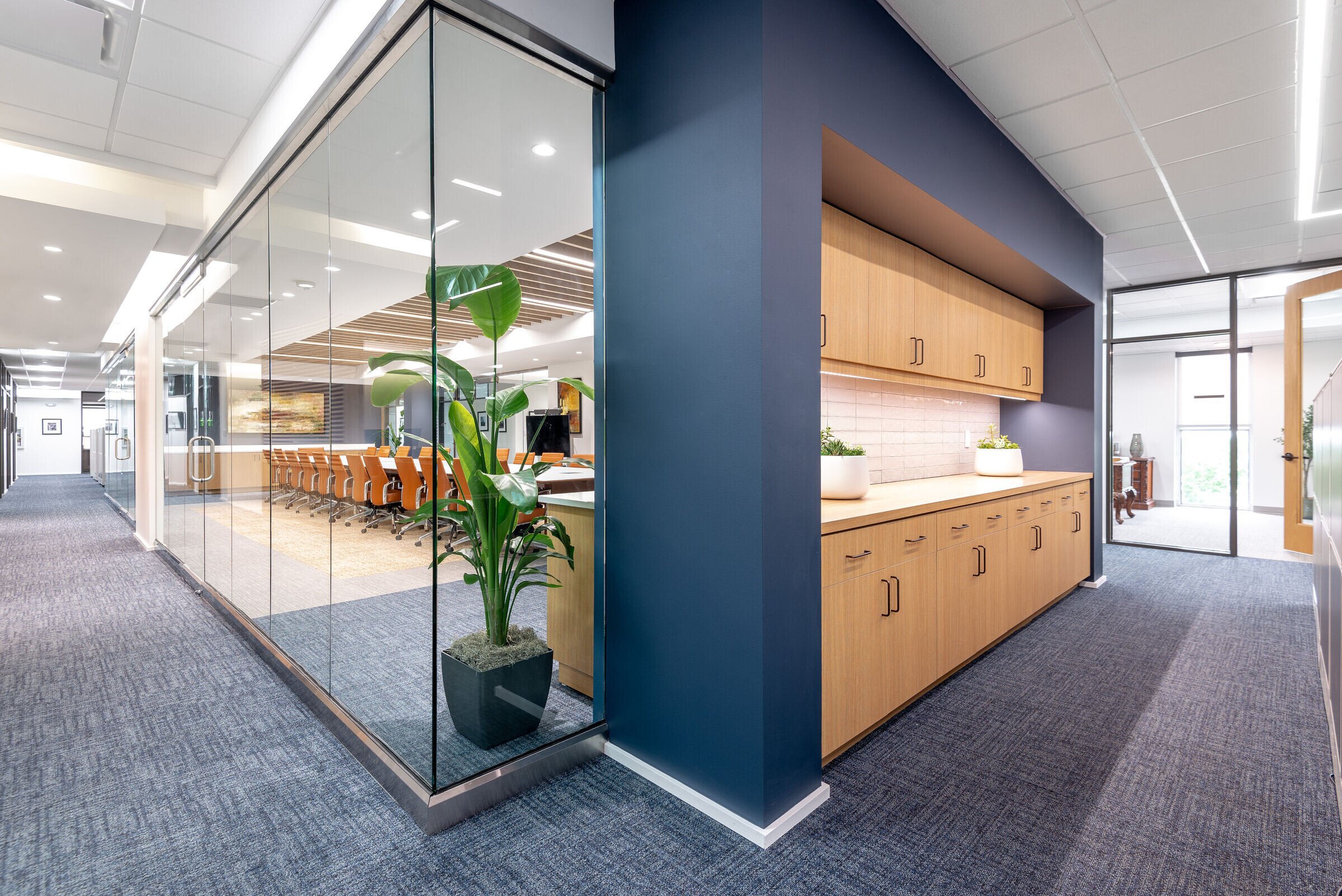
The Reception Area, Large Conference Room, and Library make up this central plaza and incorporate a high level of design, enriching the client’s experience when visiting the space. These spaces include bold and modern finishes, upgraded lighting design, custom millwork and ceiling system, and an expansive Conference Room Jewel box of butt-jointed glass.
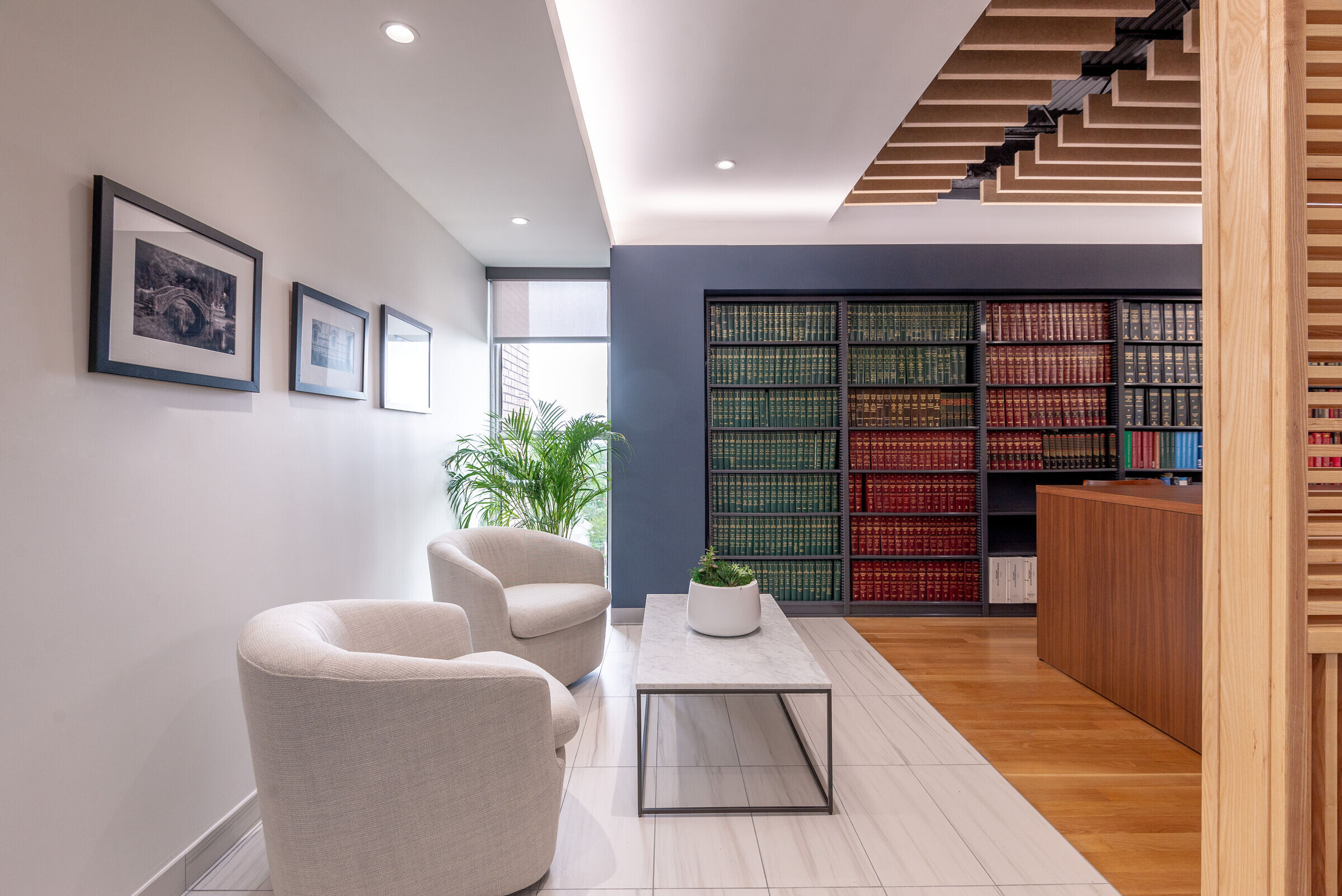
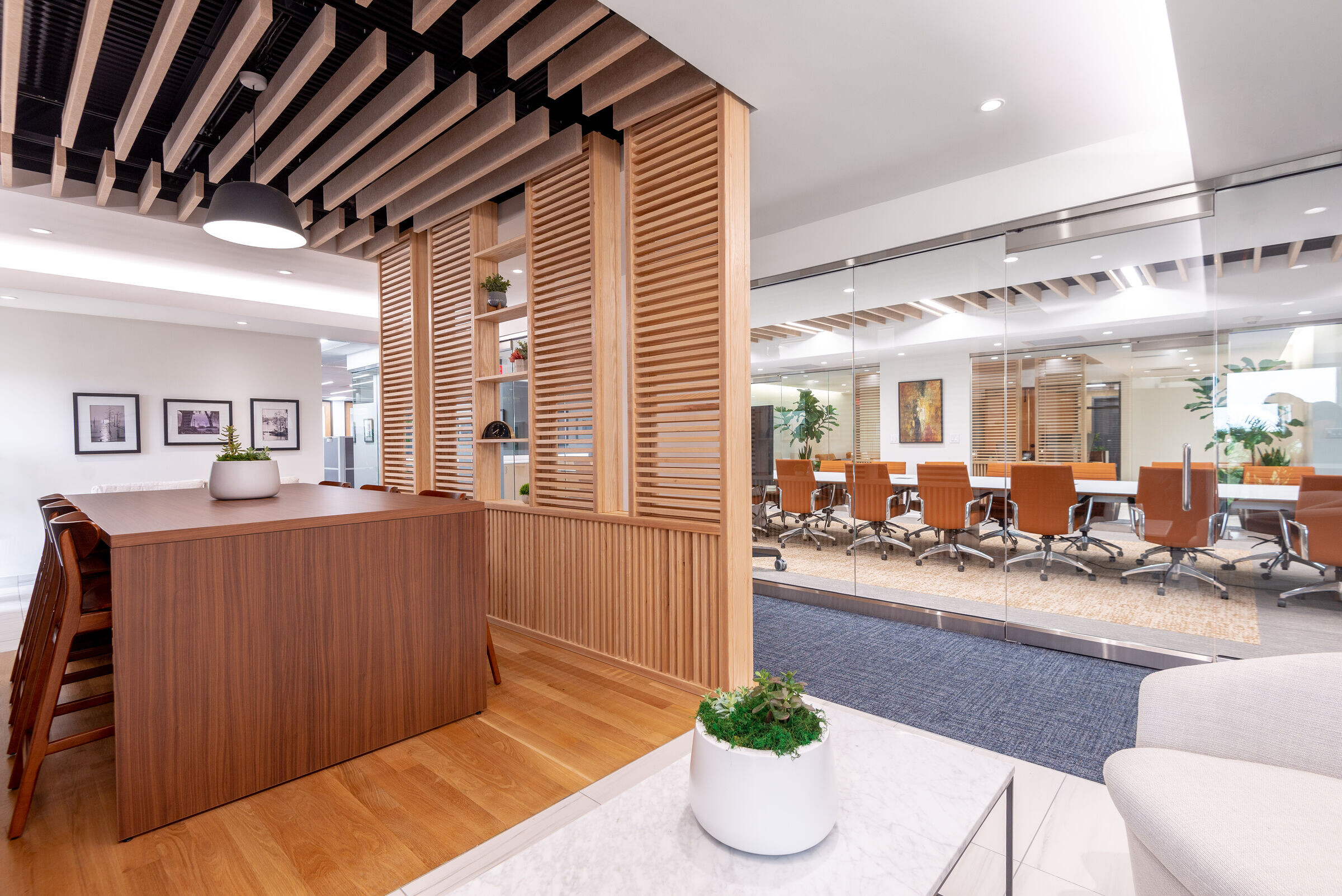
Referred to as the “office jewel box”, the all-glass conference room consists of a custom-length state-of-the-art table integrated with seamless device charging stations, conference call capabilities, and video chat functionality. With four doors at each corner, the room offers convenient access from various points within the office floorplan. To ensure occupant comfort, multiple hybrid lighting and temperature controls were installed. The conference room showcases a distinctive custom ash wood ceiling baffle design, echoing the visual interest and acoustic softening found in the reception area.
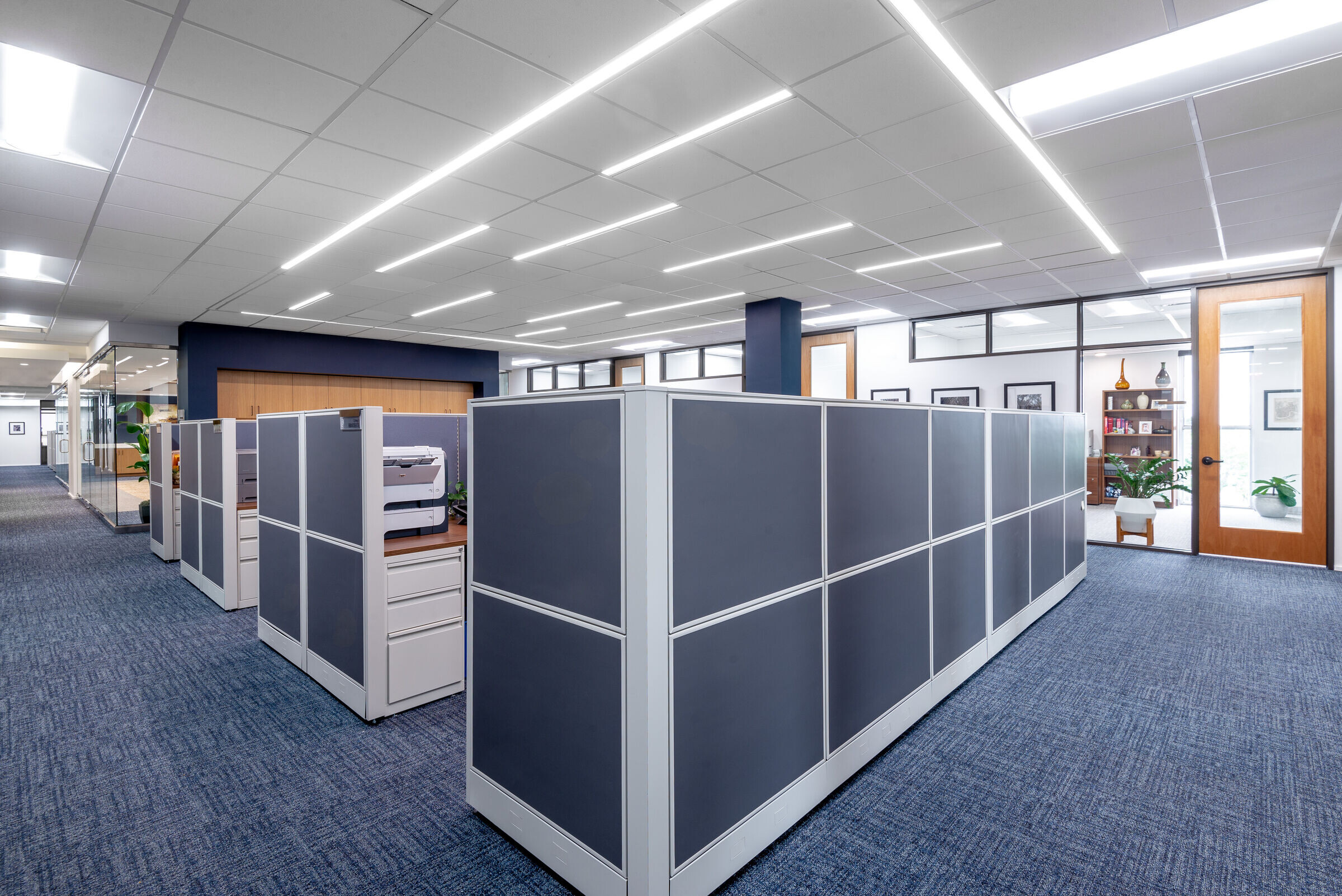
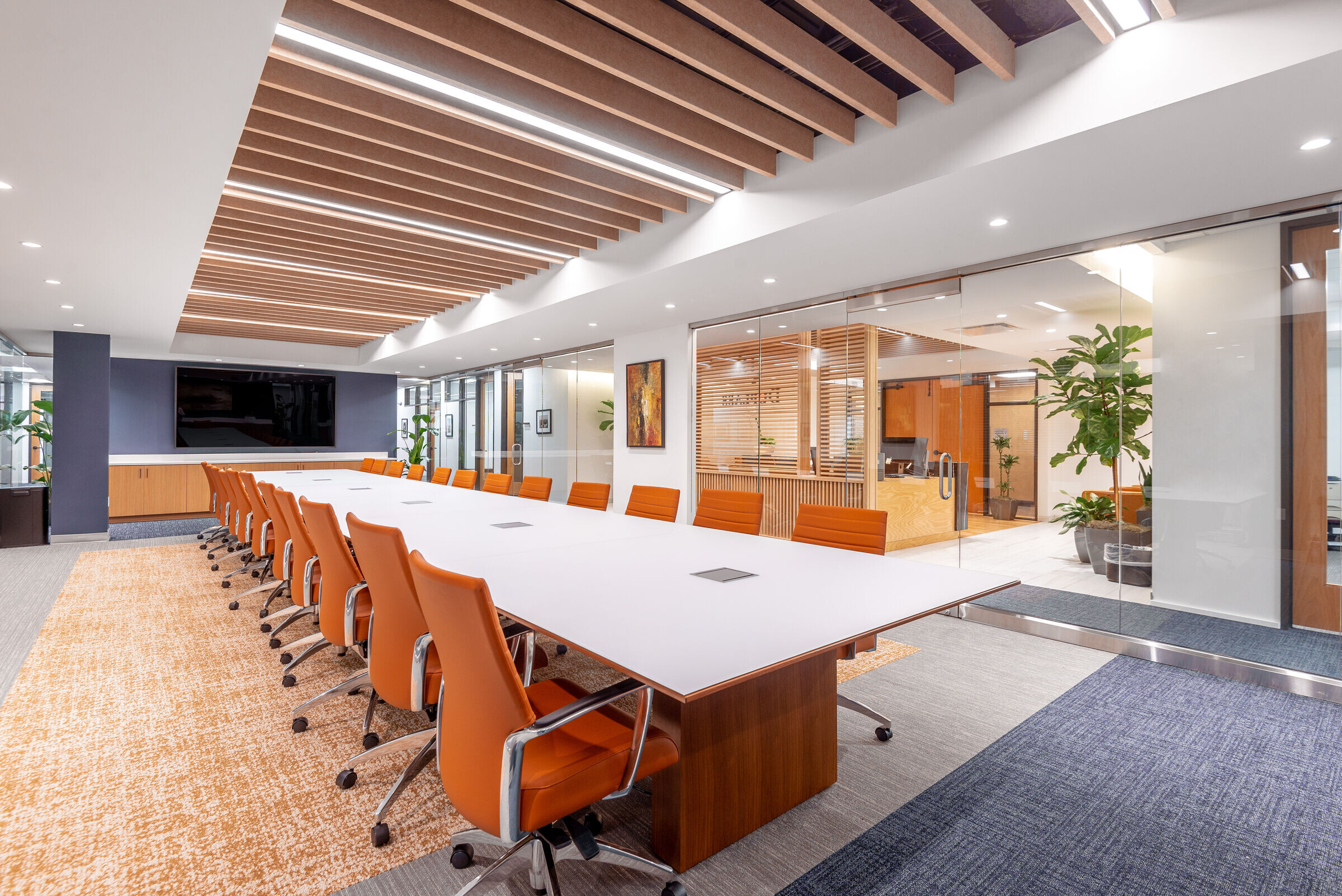
One of our main design strategies focused on leveraging the existing building structure to influence and inform the interior layout. The recessed North wall creates a spatial and formal division, organically guiding the programming. By integrating the library within the elongated corridor of private offices, natural light can permeate the open office space and central plaza.
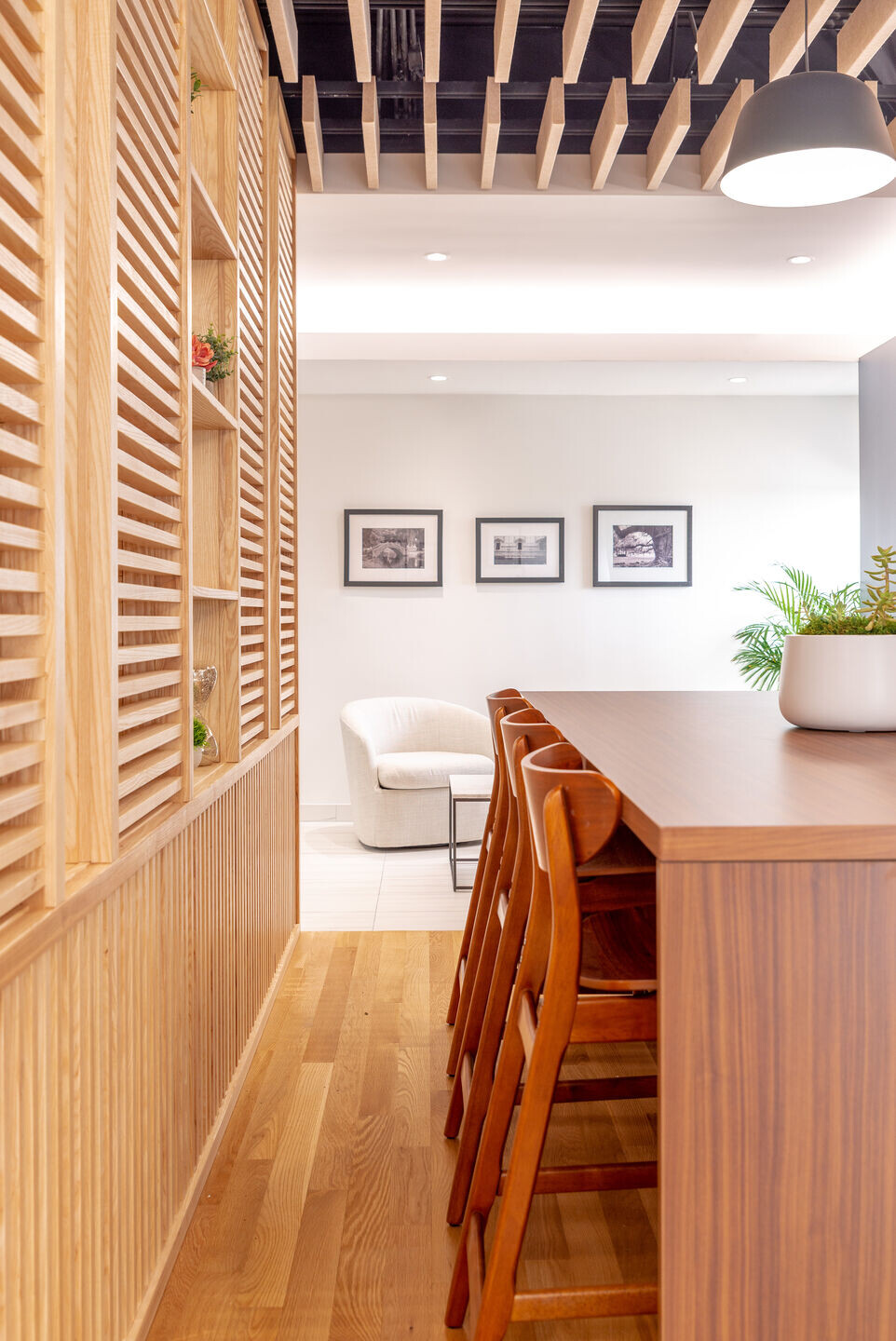
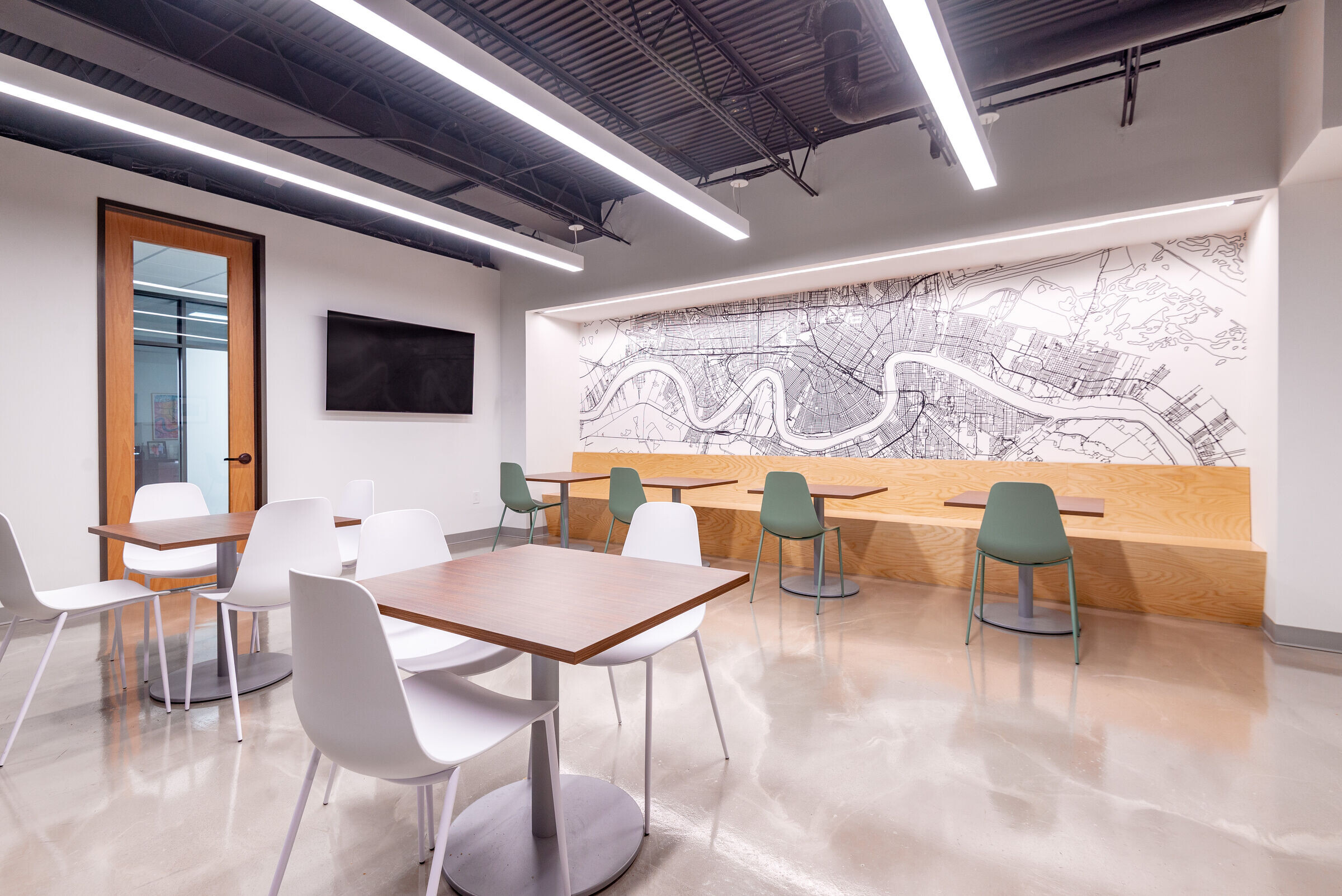
The forms within the plaza harmonize with the building's architecture, evident in the floor finish pattern, ceiling structures, and millwork design. The reception area, conference room, library, coffee bars, and cubicle zones are visually delineated as distinct blocks, reflecting their unique functions.
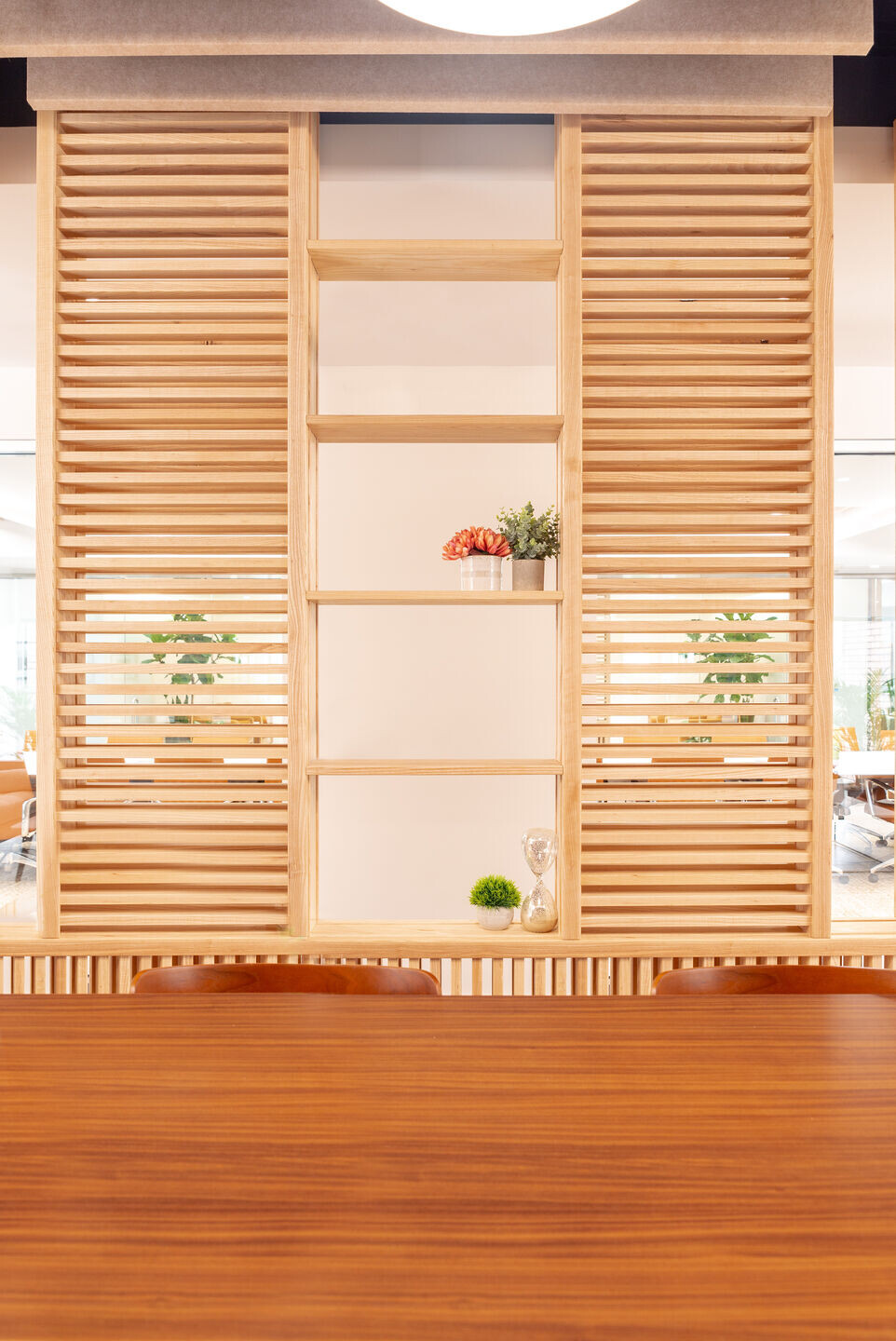
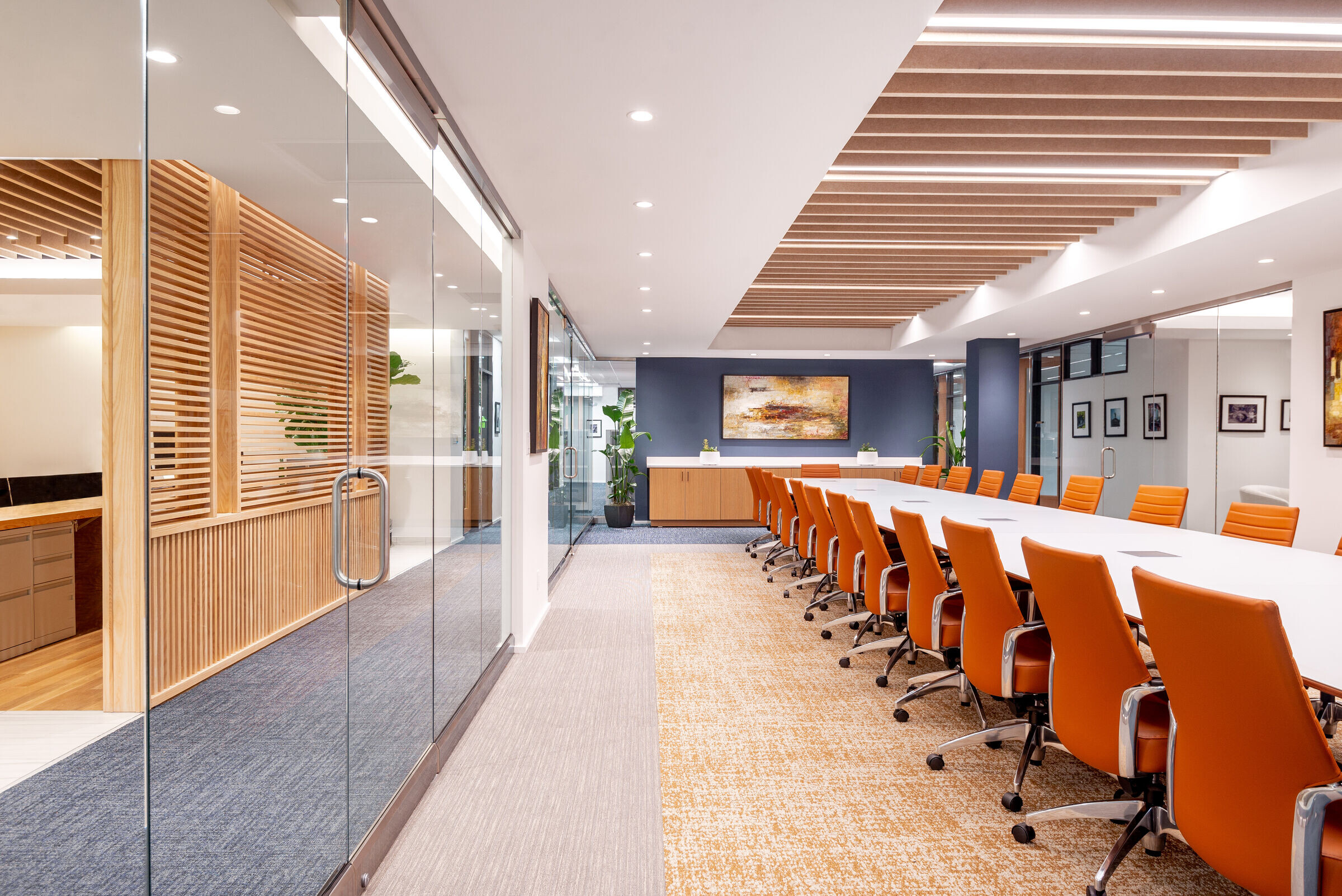
Faced with the constraint of limited exterior windows and natural light, we had to focus on maximizing daylight within the space. Through various daylighting exercises, studies, and extensive research, we strategically incorporated clerestory windows into the private perimeter offices. This design choice ensured the preservation of attorney privacy and adhered to budgetary constraints, while effectively allowing abundant natural light to flood the central open areas.
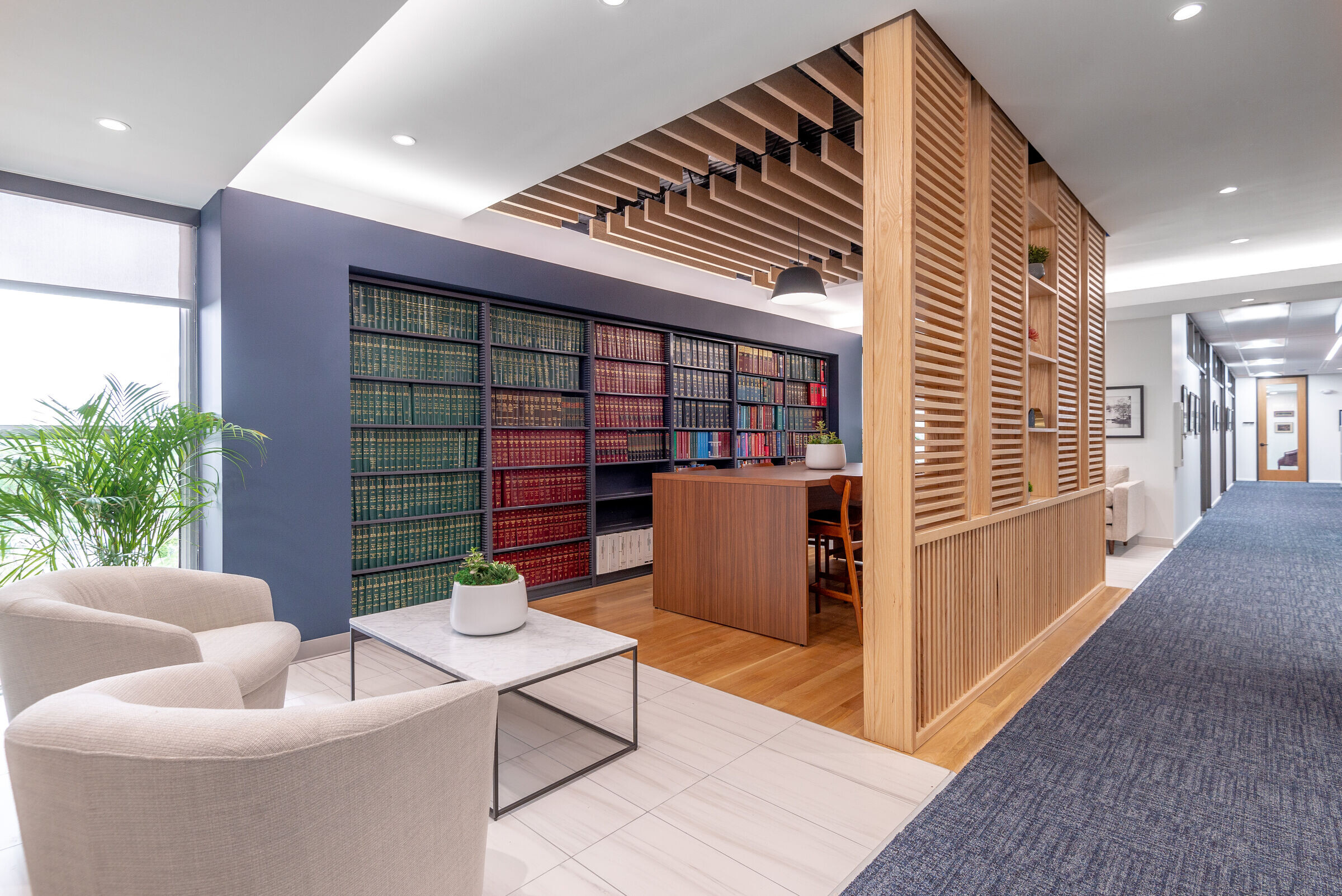
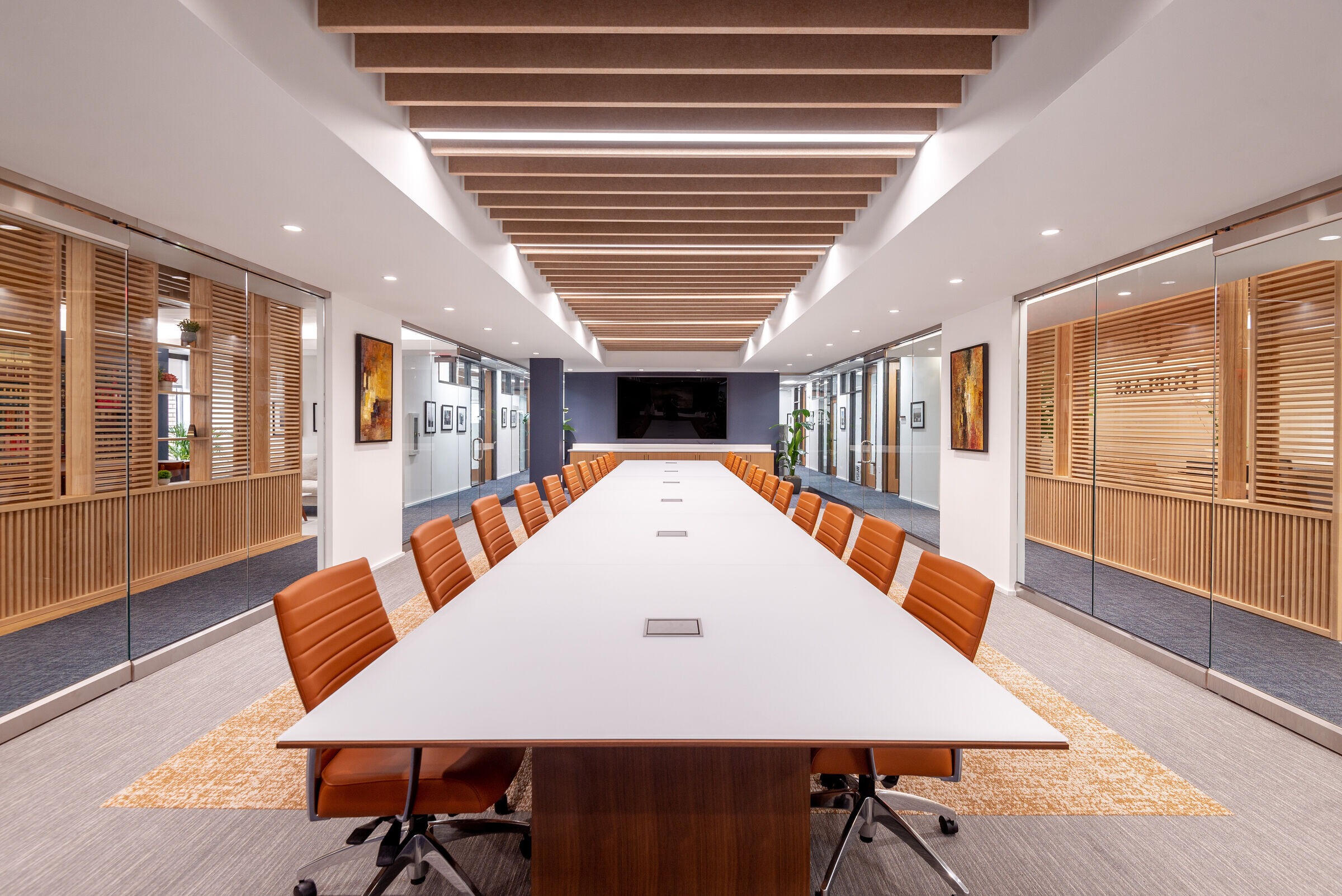
Team:
Architects: NANO Architecture | Interiors
MEP Engineer: Huseman & Associates
Custom Millwork: Artisan Millshop
Photographer: Michael Mantese
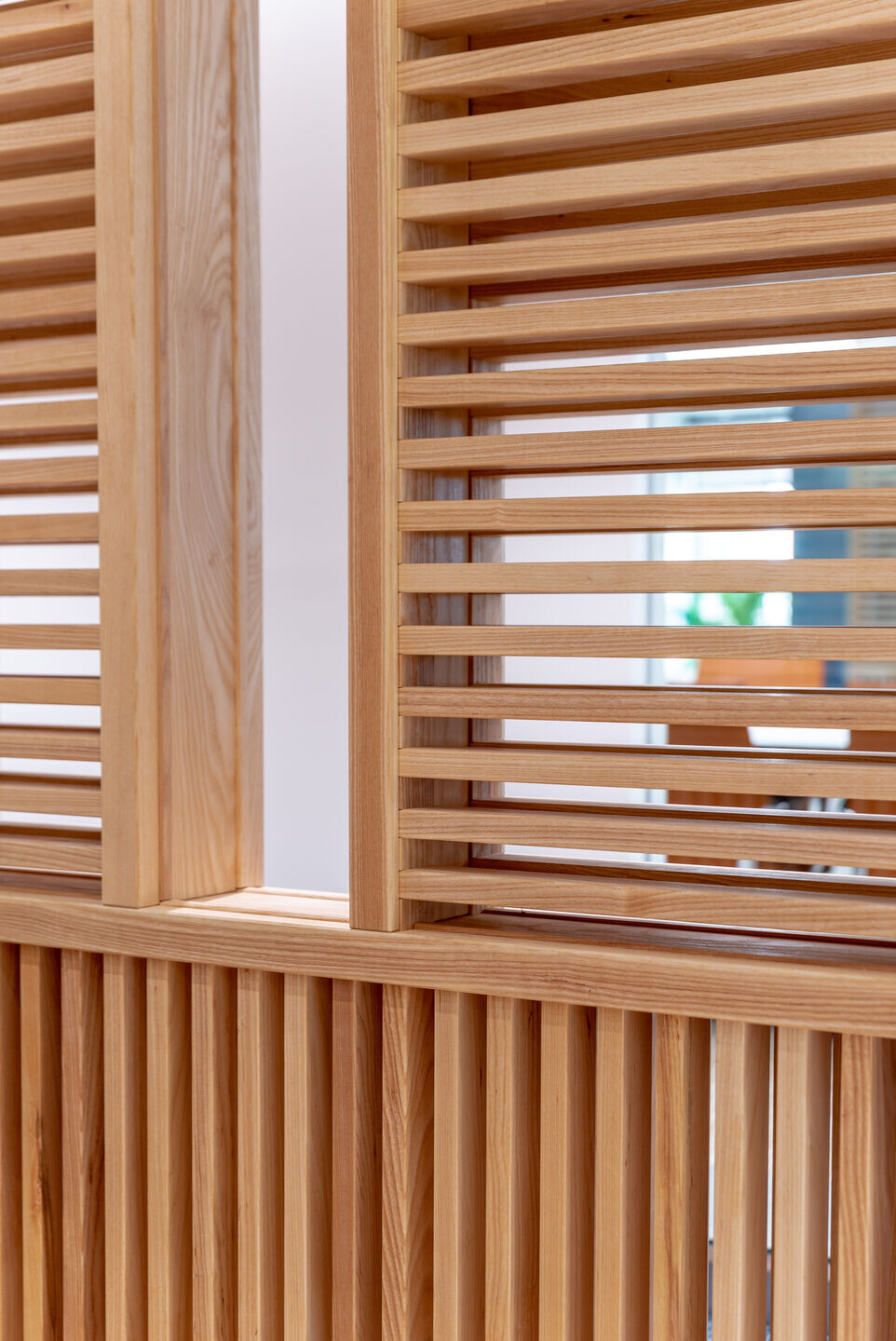
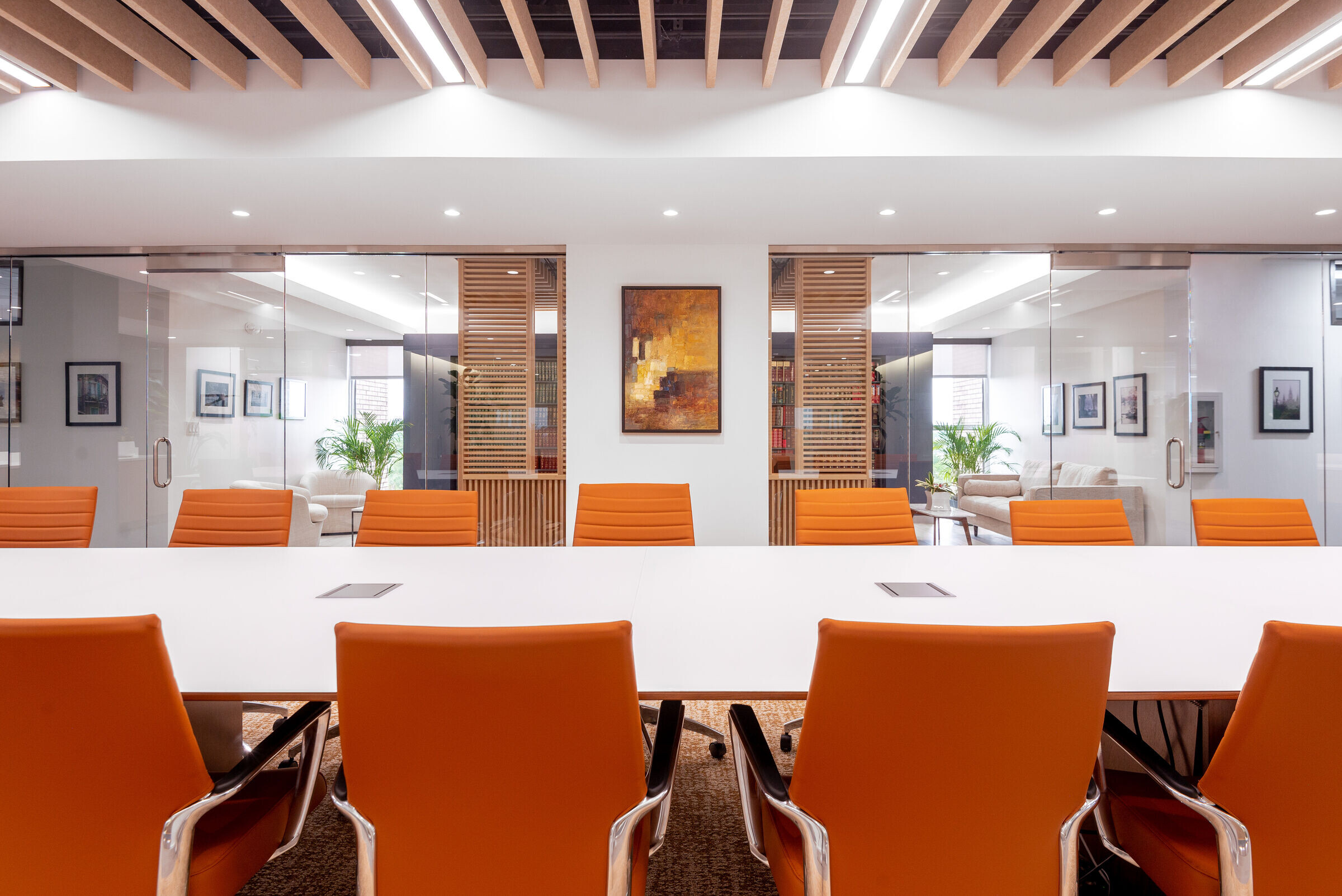
Materials Used:
Flooring: Carpet Tile: Tarkett - Knot Stitch, Capture, and Thread Craft
Porcelain Tile: Concept Surfaces - Bellissimo
Ceiling: Acoustical Baffles: Frasch – Blade (provided by AOS)
Doors & Storefront: Raco Interiors – Aluminum Frame
Interior lighting: Hossley Lighting - Variety
Interior furniture: AOS – Variety of Global Furniture Group, Nucraft Conference table, West Elm, Article
