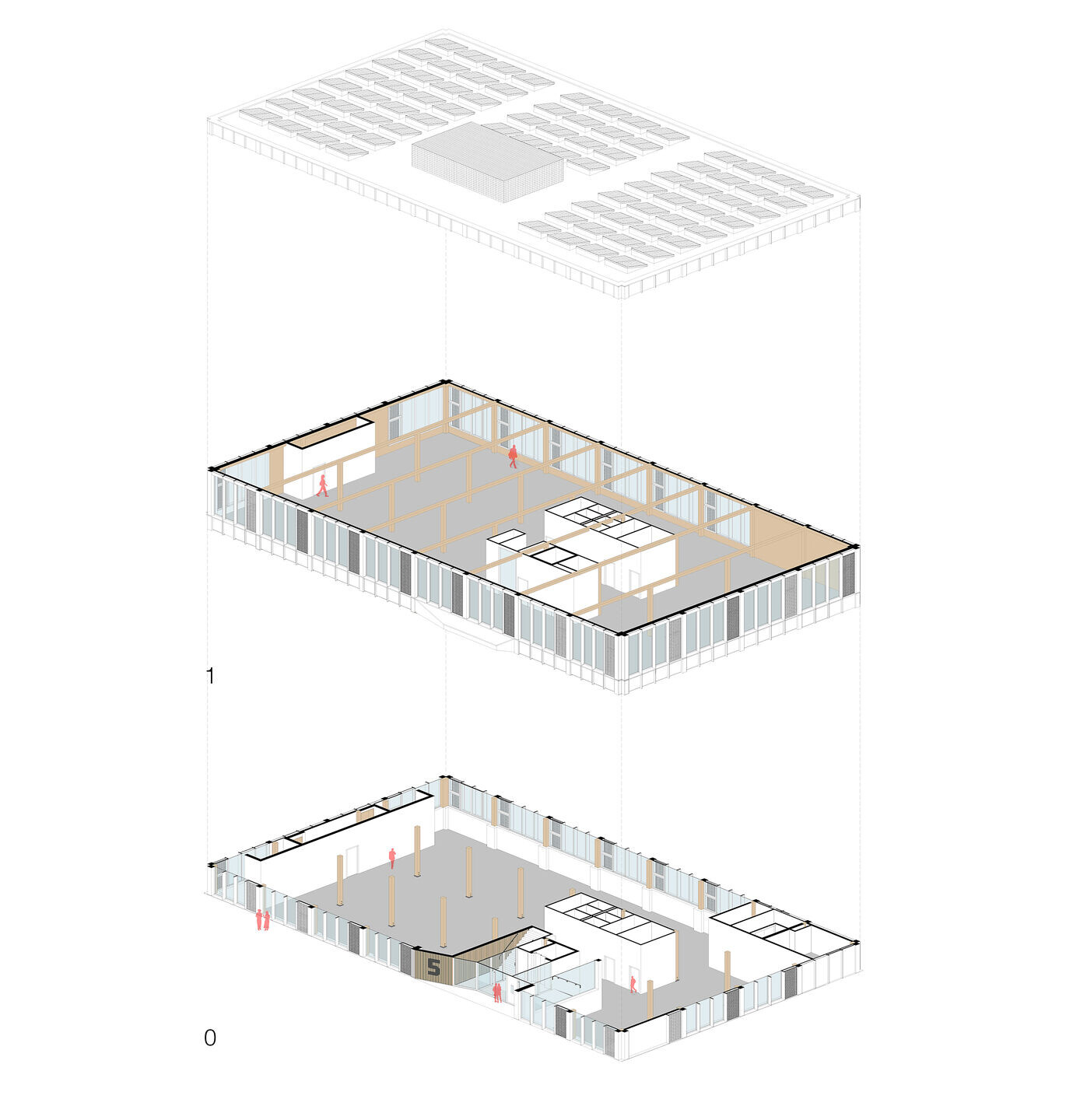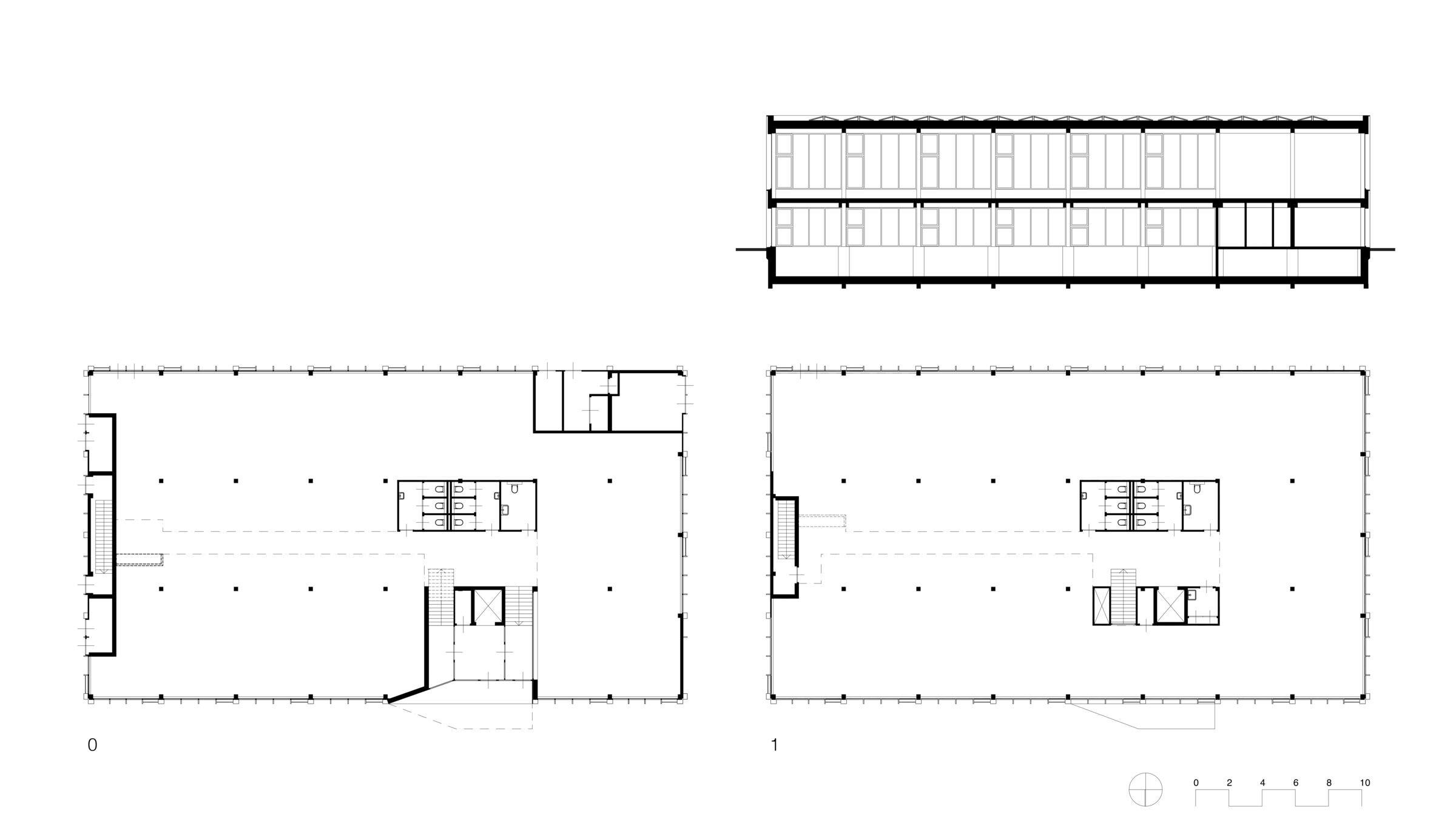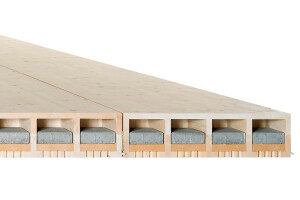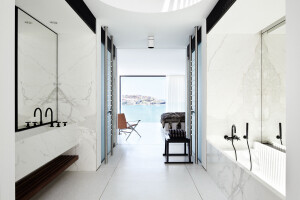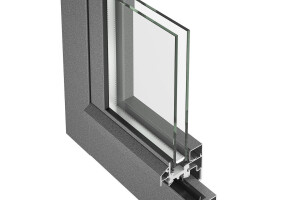Light, air and space. Dutch based DAMAST architects designed a state-of-the-art wooden office building in Amsterdam's Buitenveldert district. The building concept is originated from the functionalist ideas of modernism. This redevelopment of an existing property is responding to the increasing demand for a sustainable and healthy working environment.
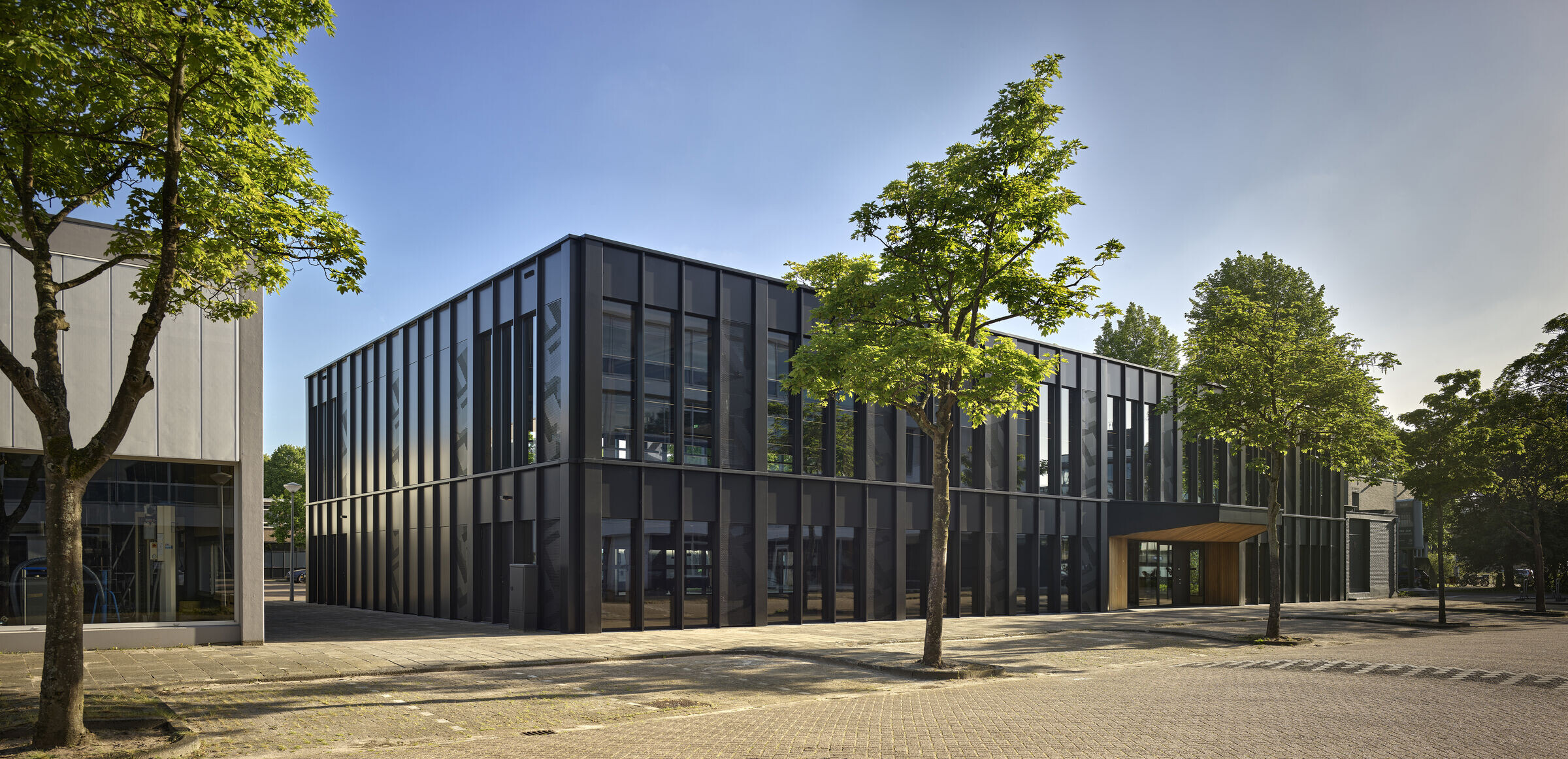
Multifunctional and flexible
Extreme flexibility and high spaces are essential for a modern office. It provides a comfortable, future-proof working environment that can easily be adapted to changing requirements. This rectangular building contains 1,280m2 for office and/or business space. By building new on top of an existing concrete basement floor, DAMAST created two extra high floors that can be freely arranged. Both floors function independently and share an inviting entrance.
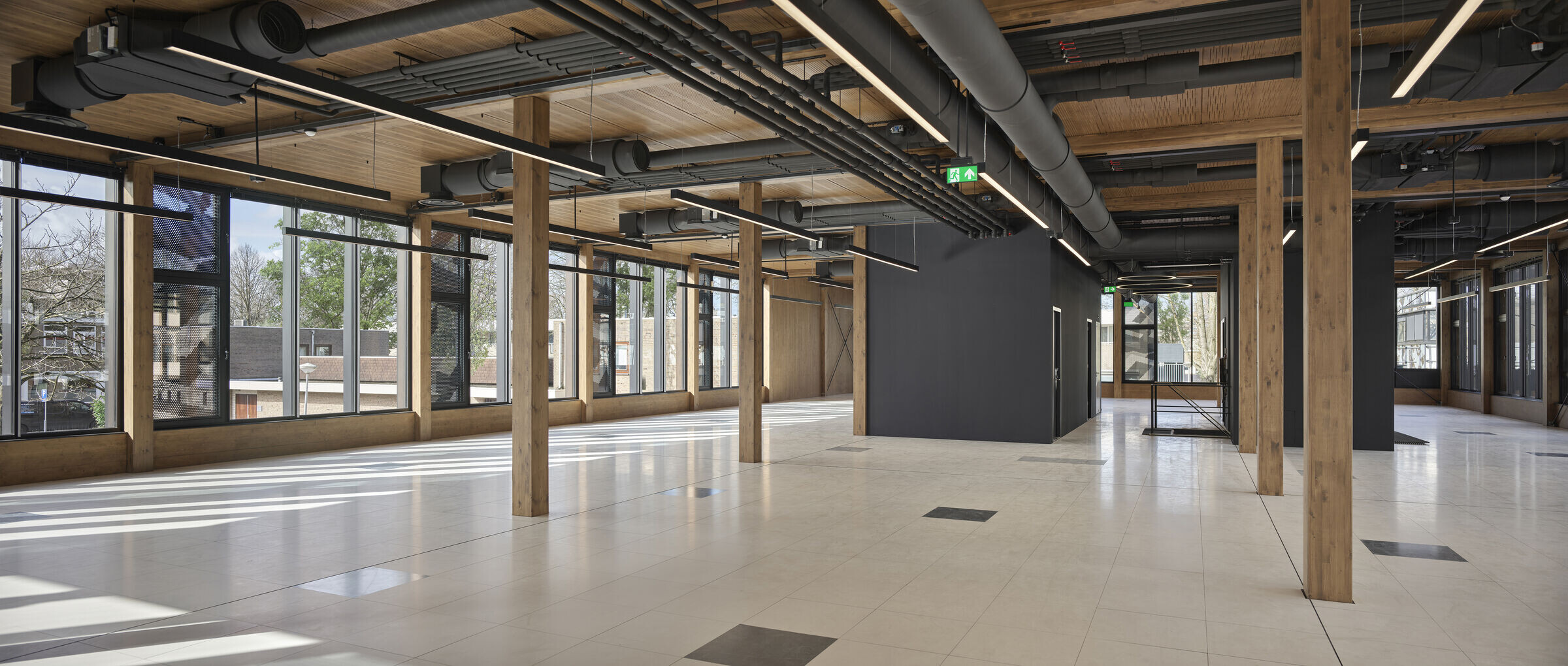
Sustainable and healthy building
Both architect and client shared the conviction to construct the building in CLT. Wood breathes a warm atmosphere, which ensures a healthy working environment. Prefab laminated wooden beams, columns and floors are ecologically favorable as well and 100% circular. In addition, they ensure a high construction speed.
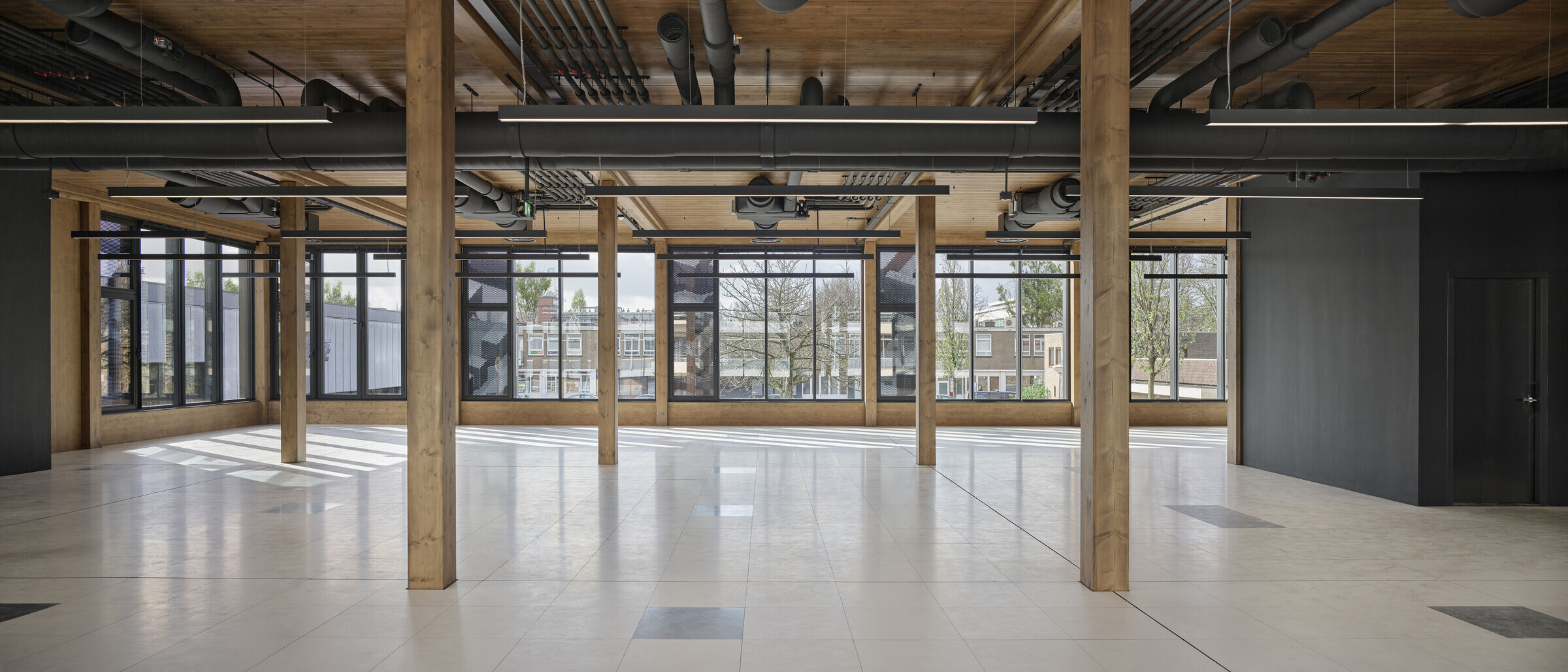
Light, air and space
The Buitenveldert district is part of Amsterdam’s famous urban expansion plan from 1935. A post-war neighborhood with rectangular street patterns, lush greenery and modest functionalist architecture. At the time, light, air and space were the adage for the urban planning and architecture. This design proves that this credo has not lost any of its topicality; the offices with floor-to-ceiling glass facades on all sides are bathed in natural light.
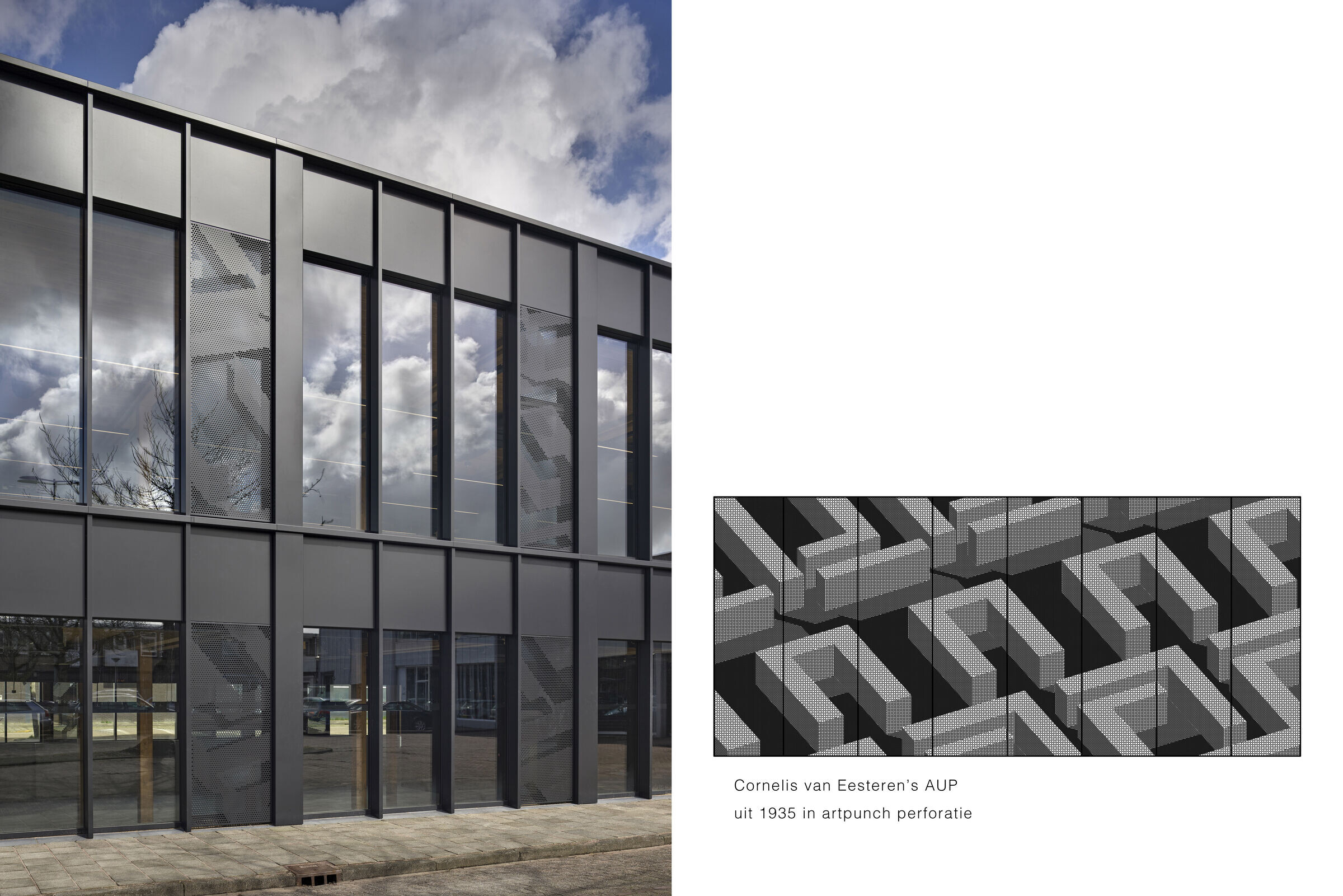
Urban and sophisticated
Typical rhythmic building structures of Buitenveldert formed the source of inspiration for the facade design. Sturdy black aluminum panels make the underlying construction rhythm legible. Furthermore, facade fins draw with refined lines the human scale. Perforated panels mask the revolving windows and if you look closely, you’ll recognize an isometry of the urban plan. These special Art-punch details within the refined architecture give the building extra layers of meaning and identity.
