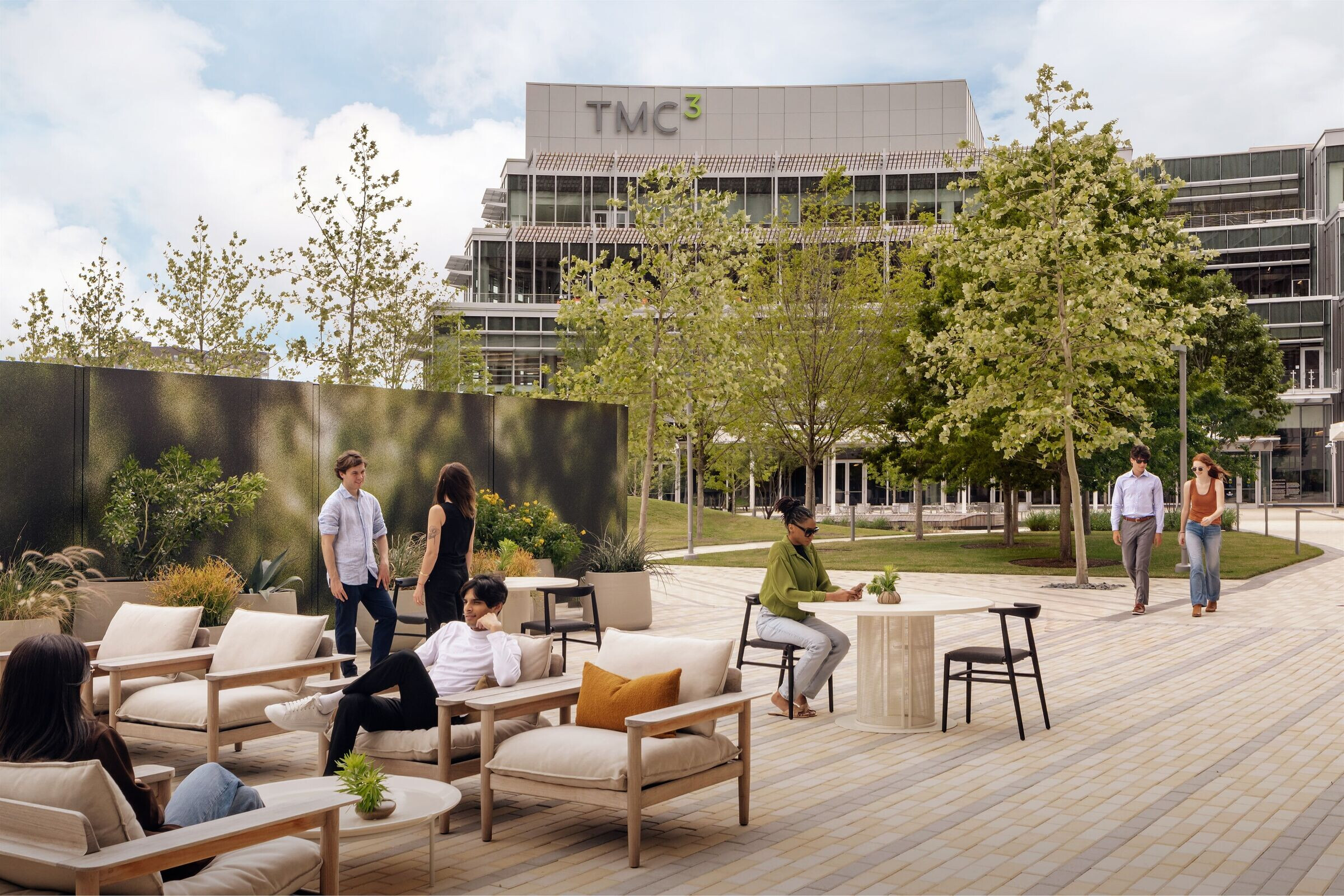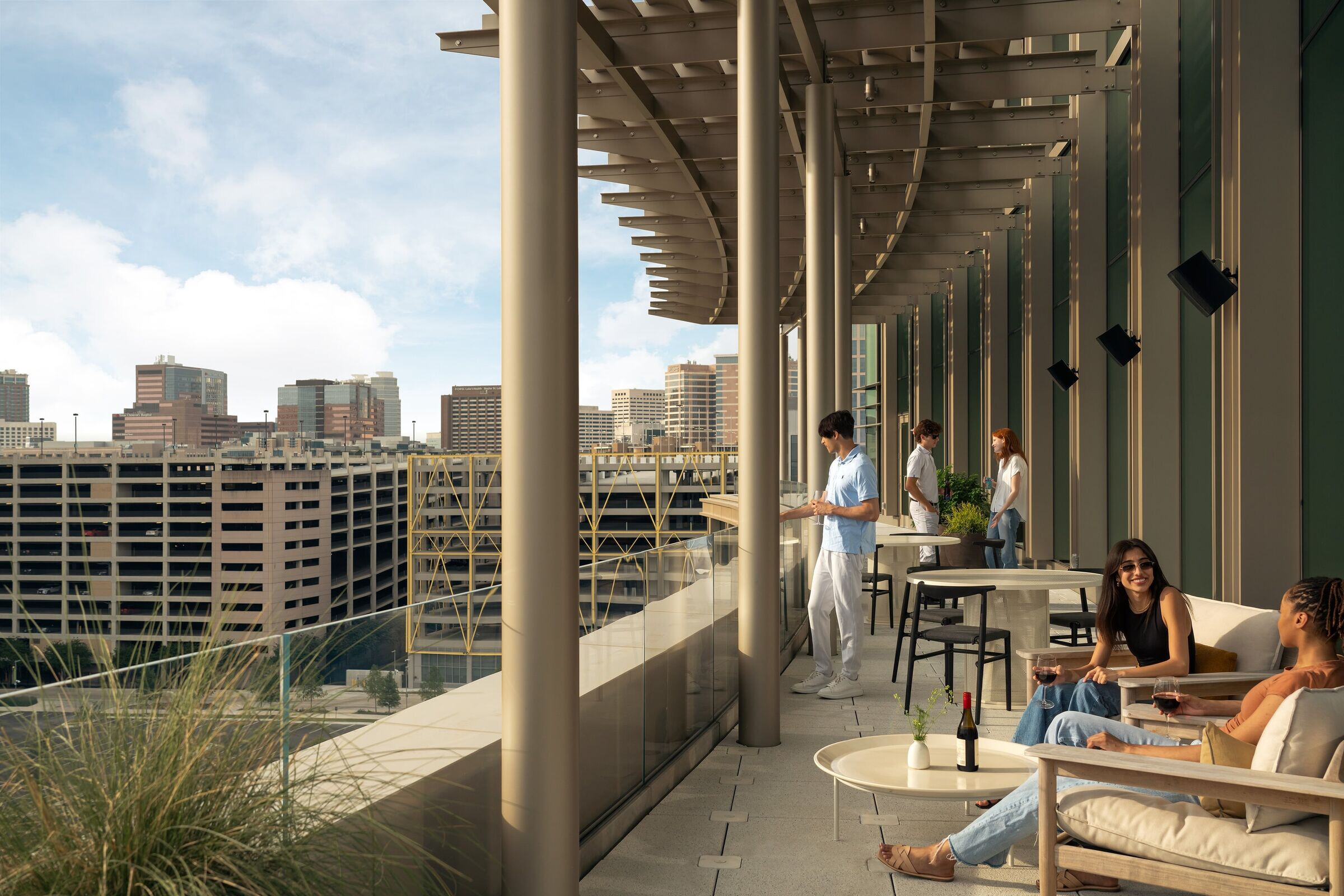The first of four industry research sites developed in partnership with Beacon Capital, Dynamic represents a unique multi-tenant opportunity bridging commercial and institutional research in a state-of-the-art office and lab environment.
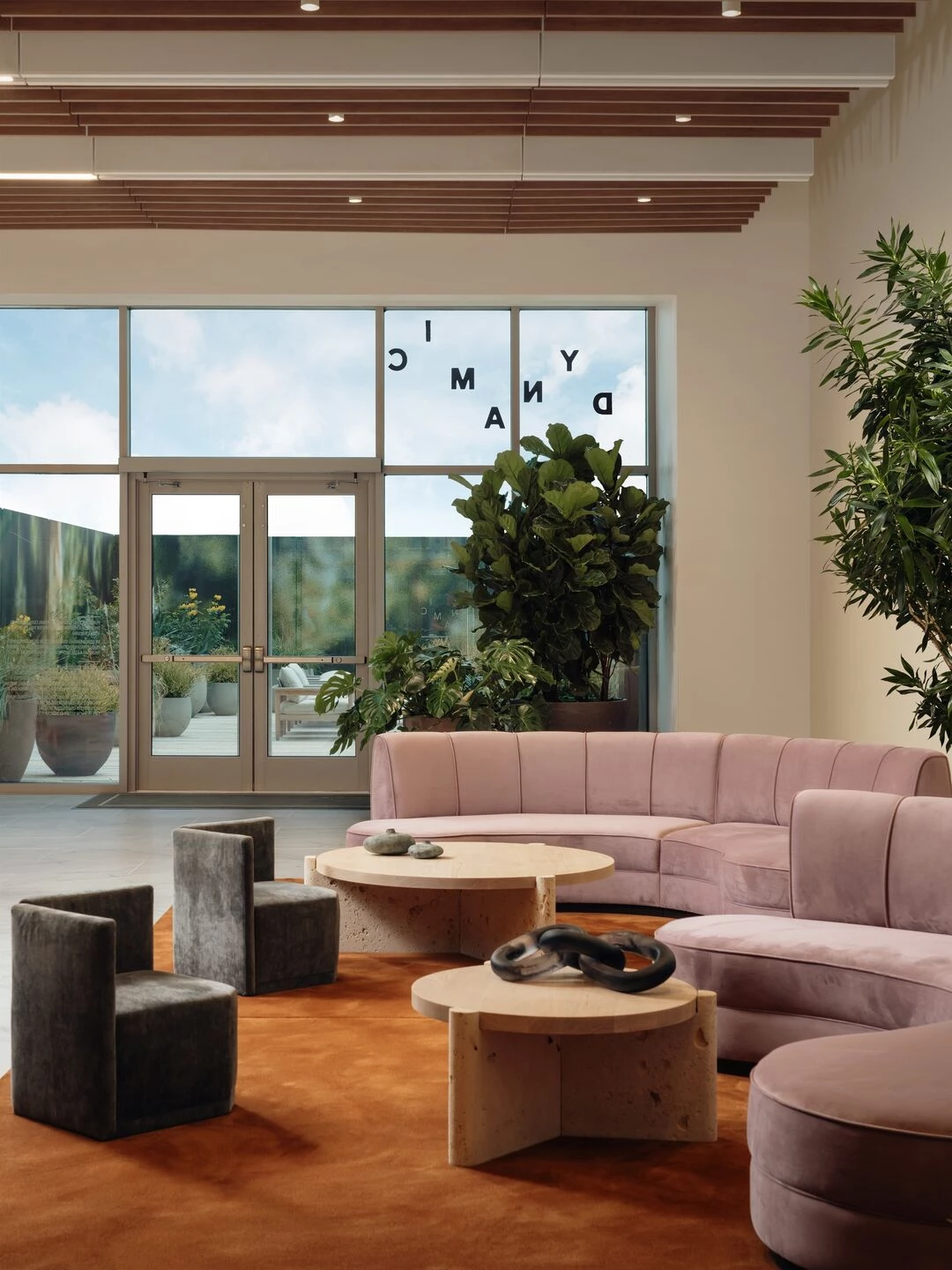
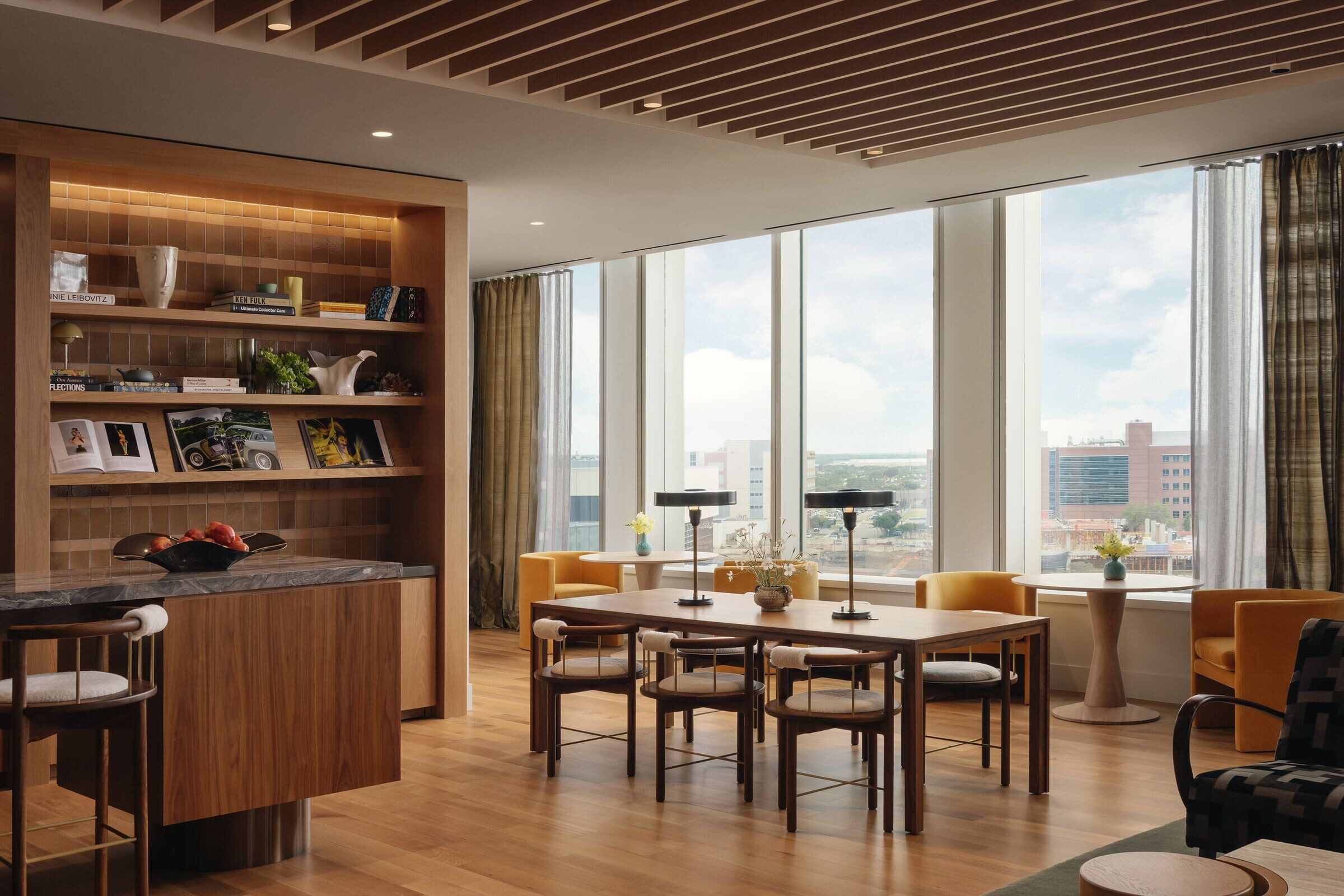
The building itself is 355,000 square feet and features multiple floors of laboratory and workspace across 12 stories. The lobby (4,500 square feet) and 7th level amenity floor (7,000 square feet) are designed to capture various uses and act as a collective living space for recharge and collaboration.
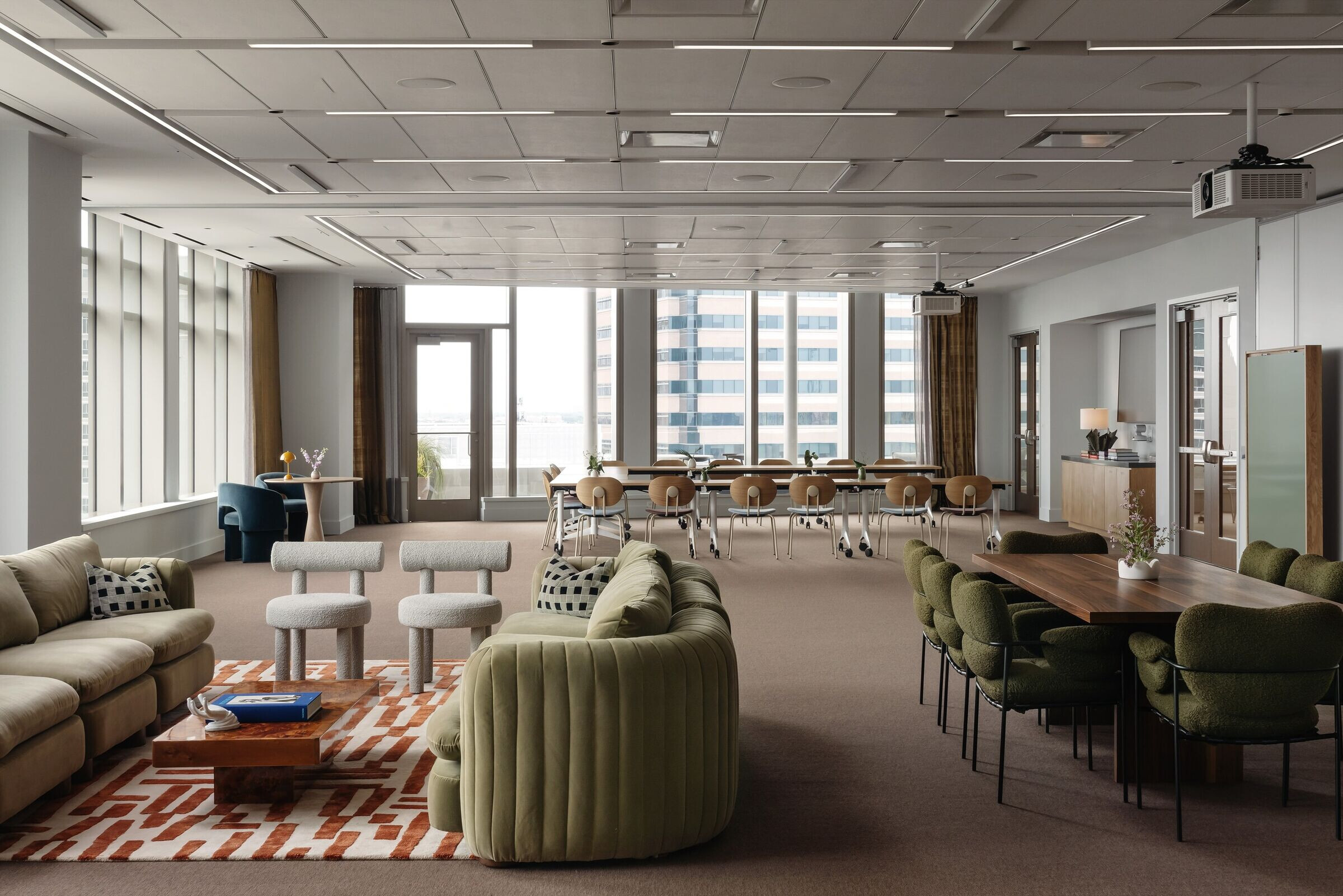
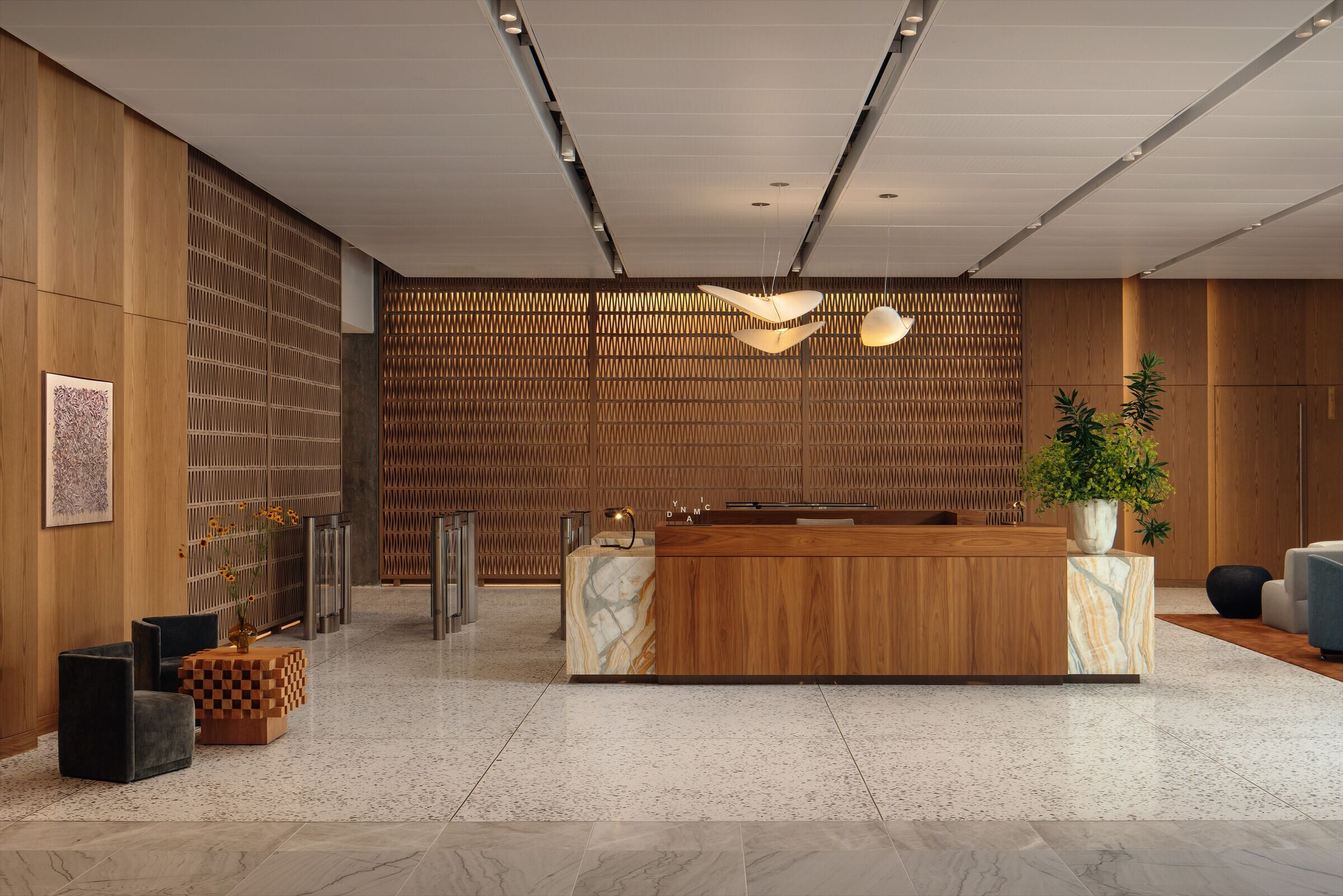
Bringing a high-impact, residential approach to the design was a challenge to marry alongside the pragmatic considerations of commercial use. Interior designer Melanie Raines was thoughtful about WELL and LEED certification guidelines, including acoustics, material quality, ergonomics and quality of life. We had to marry high-traffic areas with the layers and details that make a high-touch residential experience. It was important to layer texture and pattern alongside a palette of earthy colors to give the spaces more dimension and impact. The lobby and amenity areas were created as a soft, sensory environment.
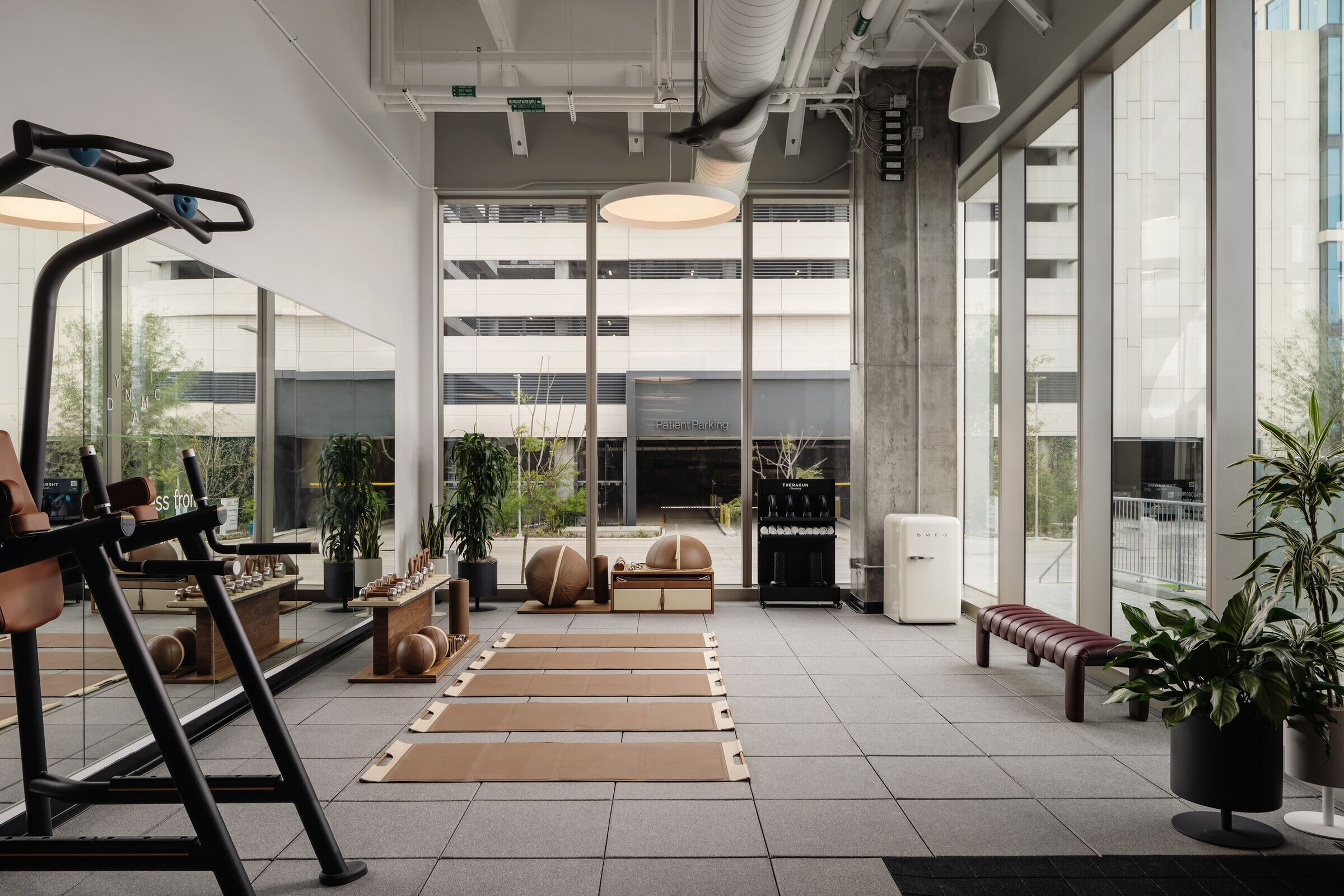
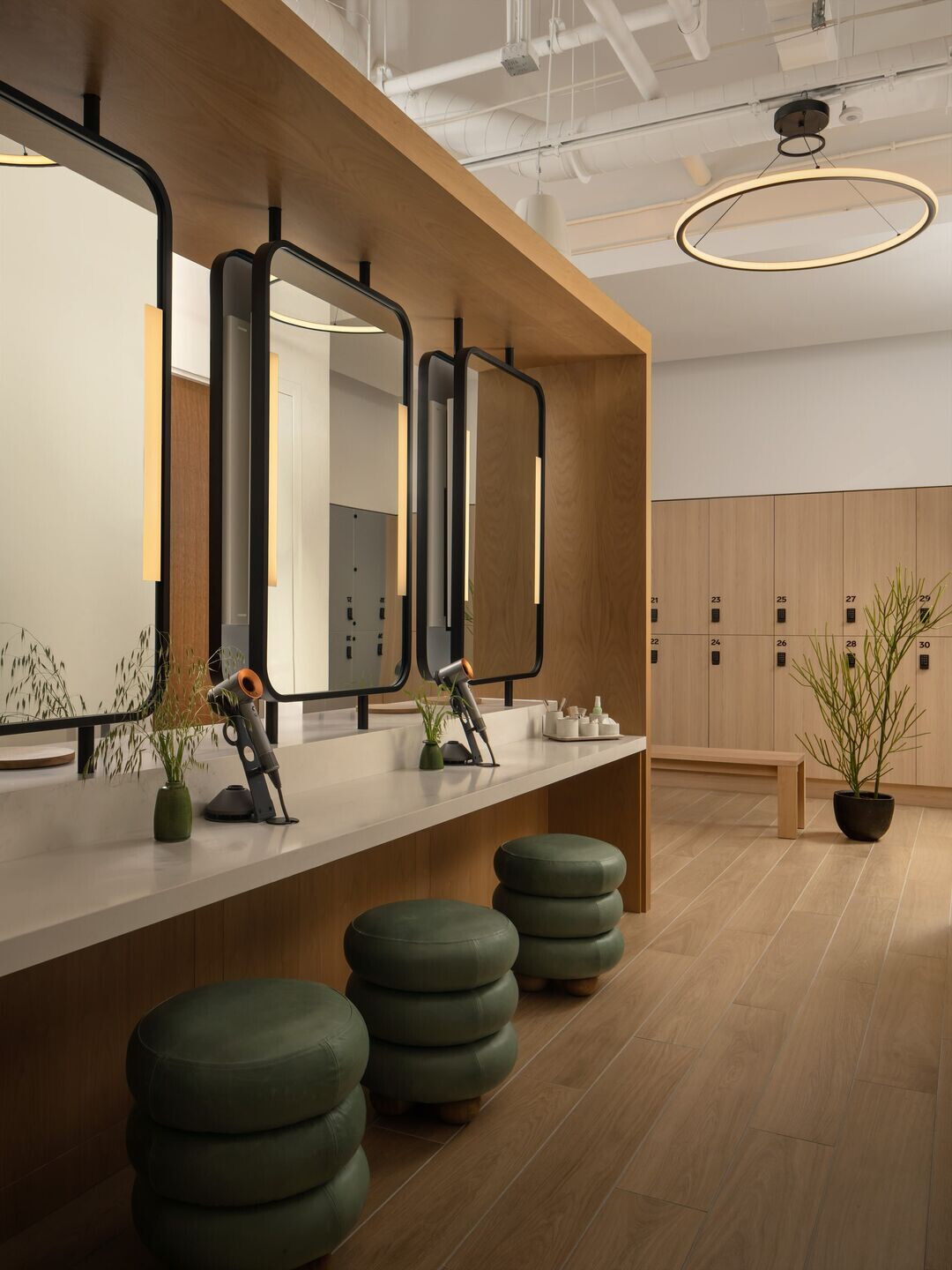
It was an incredible opportunity to get to use unexpected materials for a commercial development. The lobby showcases a desk of rainbow onyx and American black walnut alongside a backdrop of custom breezeblock, poured terrazzo and marble* flooring, and bronze metal panels. It was a nod to a Texas-inspired palette, interpreted in a more artful way. For the seventh floor, Melanie Raines created a second distinctive millwork piece along white oak casework, handmade tiles, and distinctive furnishings. The library shelving will serve as a resource and not just a backdrop, with magazine shelving for science periodicals to encourage collaboration and discovery outside of the workspaces. The light fixtures added a sculptural element to each space and were a key ingredient to bringing down the scale to that of boutique hospitality.
The overarching concept was for the spaces to feel like entering into a well-curated living room.
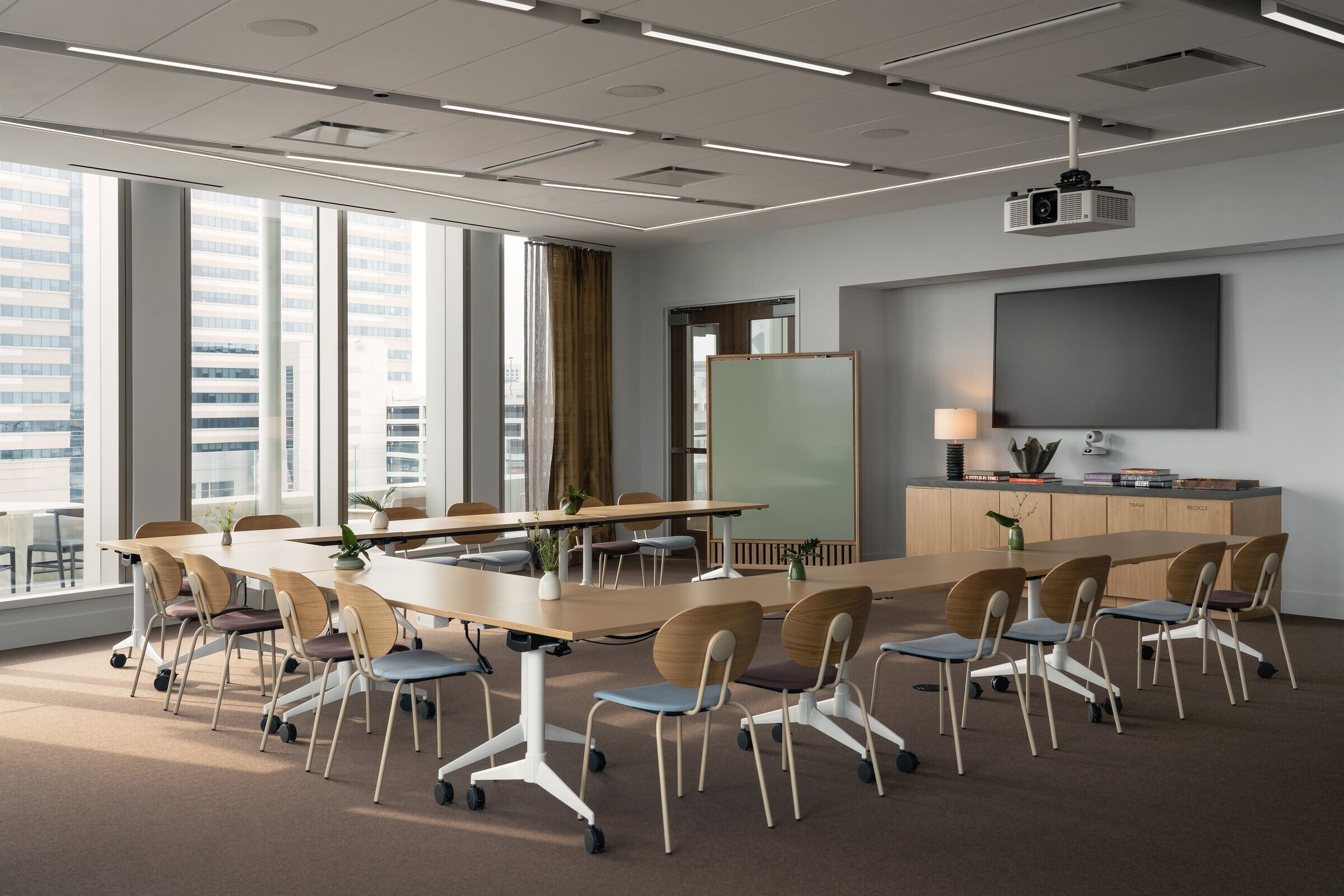
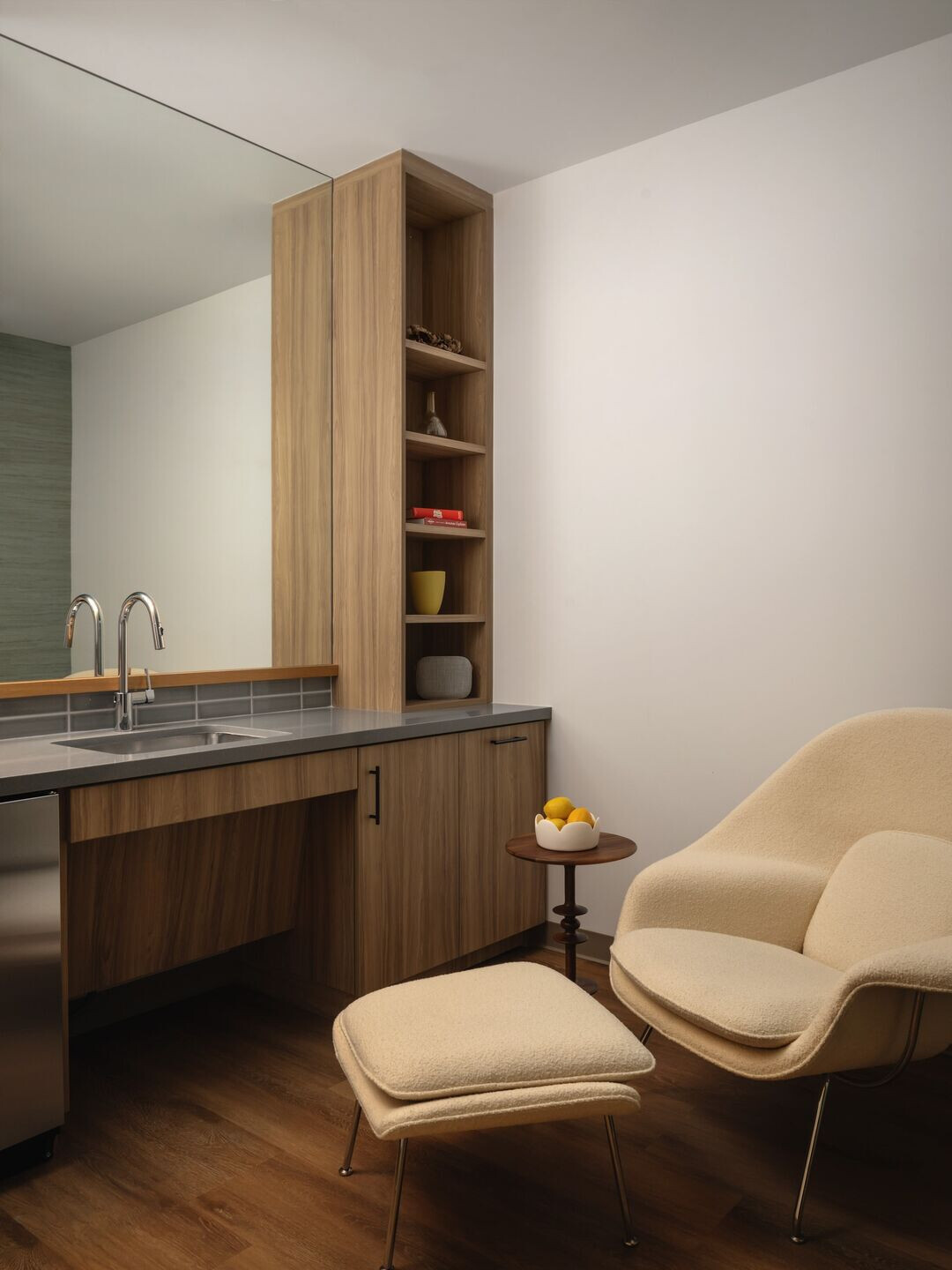
Team:
Interior Designers: Melanie Raines
Building architect: Elkus Manfredi
Contractor: Vaughn Construction
Developer: Beacon Capital Partners
Florals: Serracinna
Photographer: Chase Daniel
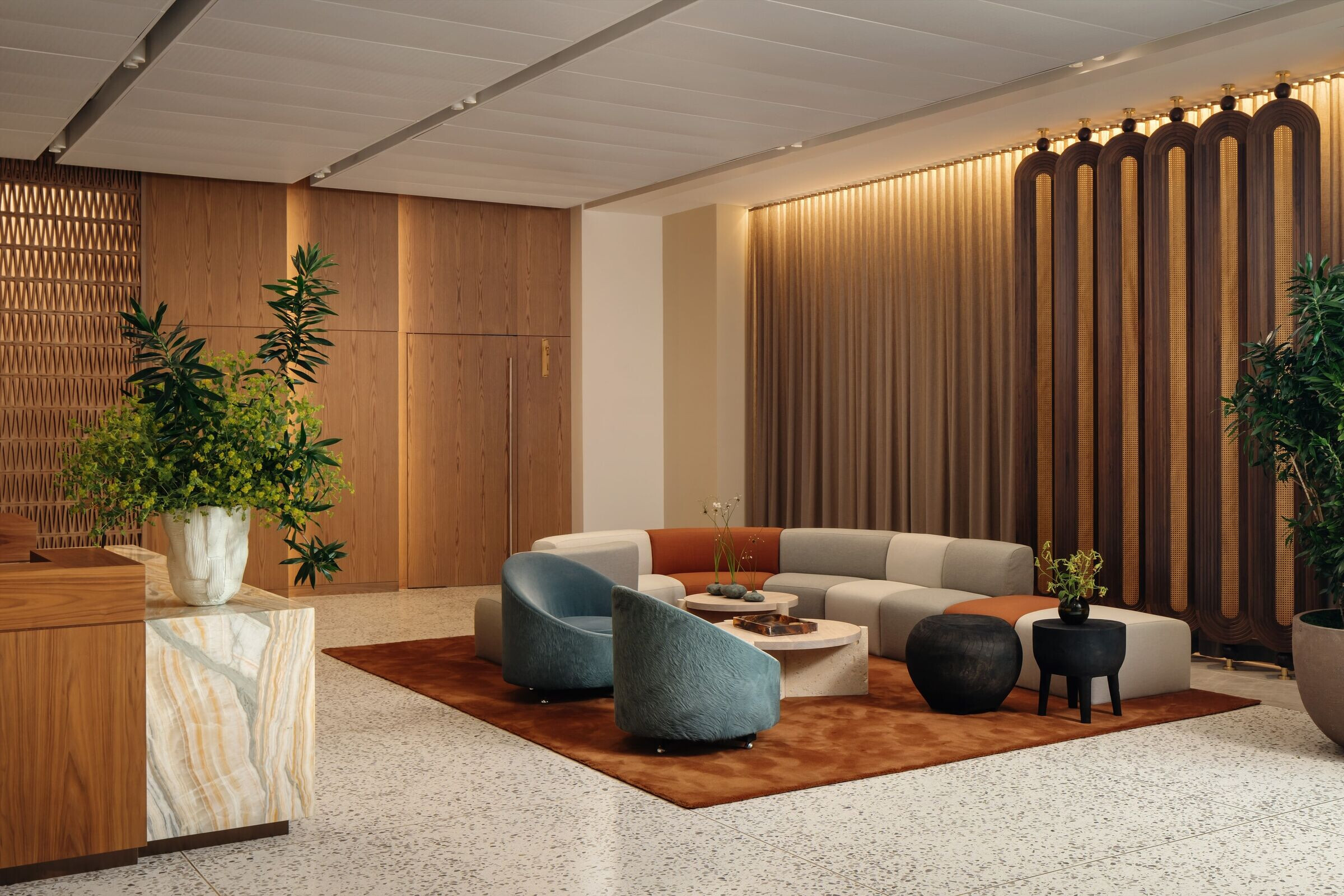
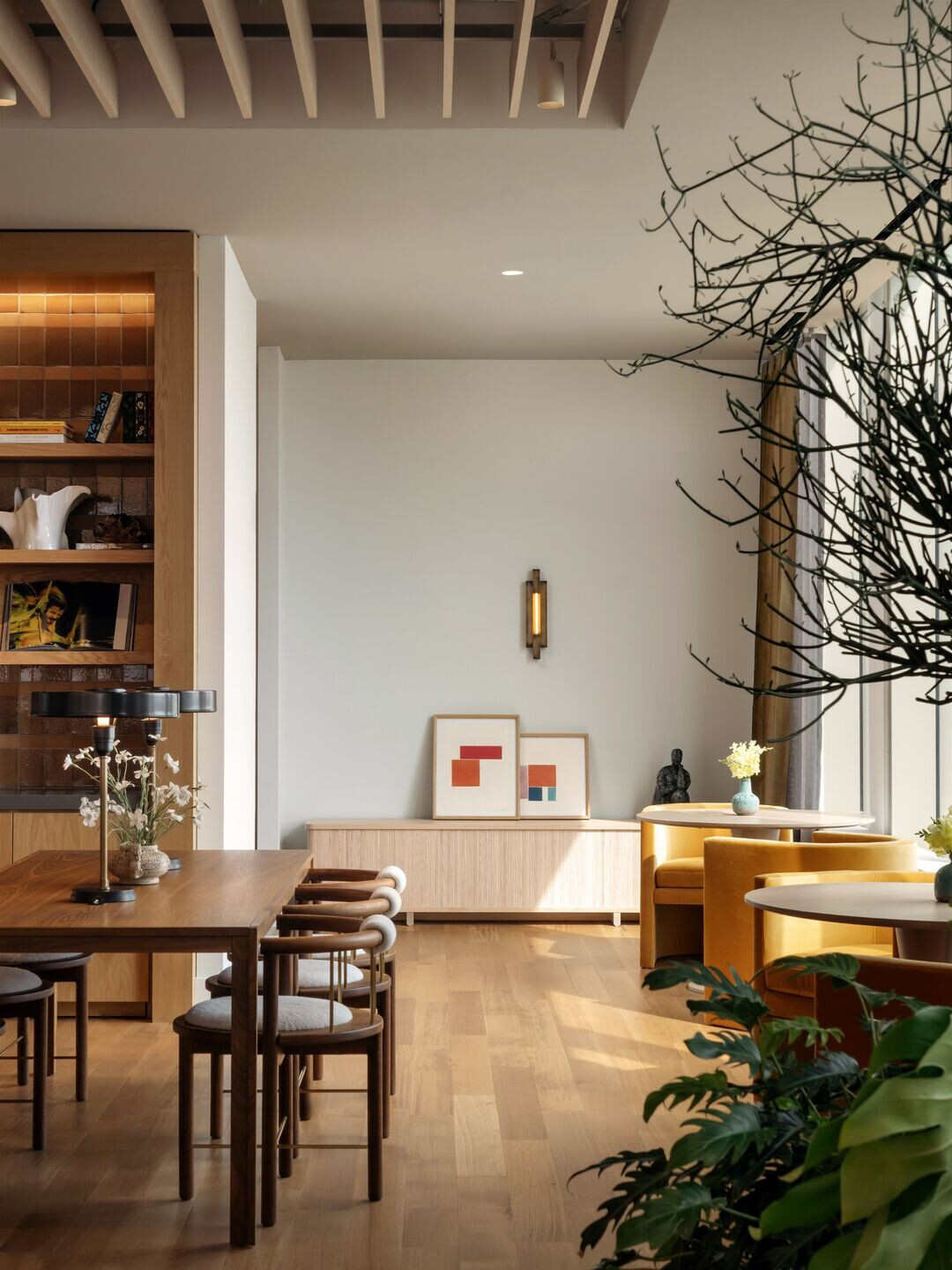
Materials Used:
Most pieces were created custom for the space or sourced vintage.
The lobby showcases a commission by Austin artist Tyler Guinn, lighting by Swadoh, and custom, tall wooden screed elements.
The seventh floor has an enameled art piece by Eline Baas, lighting by Nader Gammas, and a collection of vintage and found objects.
