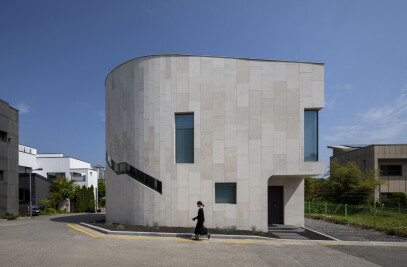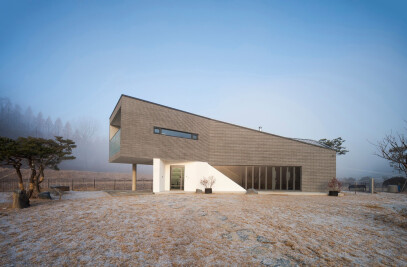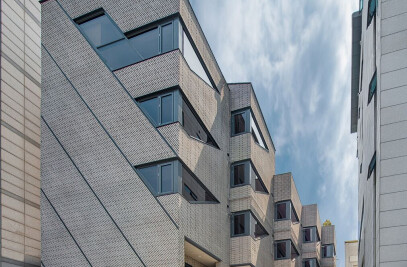E-scape House is eccentric. It is located in the steel house town in Pohang, Korea. Korean steel manufacturing company POSCO formed the steel house town as American ranch house style with steel structures 20 years ago. Our intention of the design is to make an unusual and unexpected concrete house in a typical town. The meaning of the E-scape house is ambiguous. ‘E’ means different. The house makes different scenery in the city, and residents can experience various views from the inside of the house.

Our task was designing a house for the family. It should be open to nature and relatively close to the city. The lady of the house wants to have an open kitchen for a small chat with her friends. The daughter needs a practice space for her instruments. Finally, the husband asked me to design a space for watching views of the woods. The overall structure of the house is a skip floor system. Stairs connect two volumes in a zigzag shape. One mass is semi-public spaces such as kitchen/dining and living room, and the other is for private usages such as bedrooms and library. The glass curving wall on the living room and kitchen was the house’s critical shape to maximize a panoramic view of woods.

The house is a multilayer space for everyday life. The first place to meet from the entrance is a kitchen and dining area. The ground level is a space for the lady, who loves to cook and have a small party with her friends. The semi-basement is for multi-function spaces such as music lessons for the children. Through the small family room, an extended stair landing, the children’s room is located.

The dramatic scenery of the park through a curved panorama window is waiting on the upper floor. The black-style master bath has a circular flow on the 2.5 level. The closet, basin, and bathtub enclosed the shower and the toilet booths. There will be a BBQ party with a great view on the rooftop. The most dramatic space is the central staircase, which connects floors in half level. Walking up and down through the emptiness filled with sunlight is an everyday ritual.


Our design intention was to make an unfamiliar place in the typical suburban house town. The facade from the street is massive and inappropriate with the surroundings. This sudden and embarrassing form makes this house a mysterious place. Nevertheless, we are enjoying the astonishing, which is the result of understanding diversity. Home is our final destination of escaping from ordinary daily life.
































































