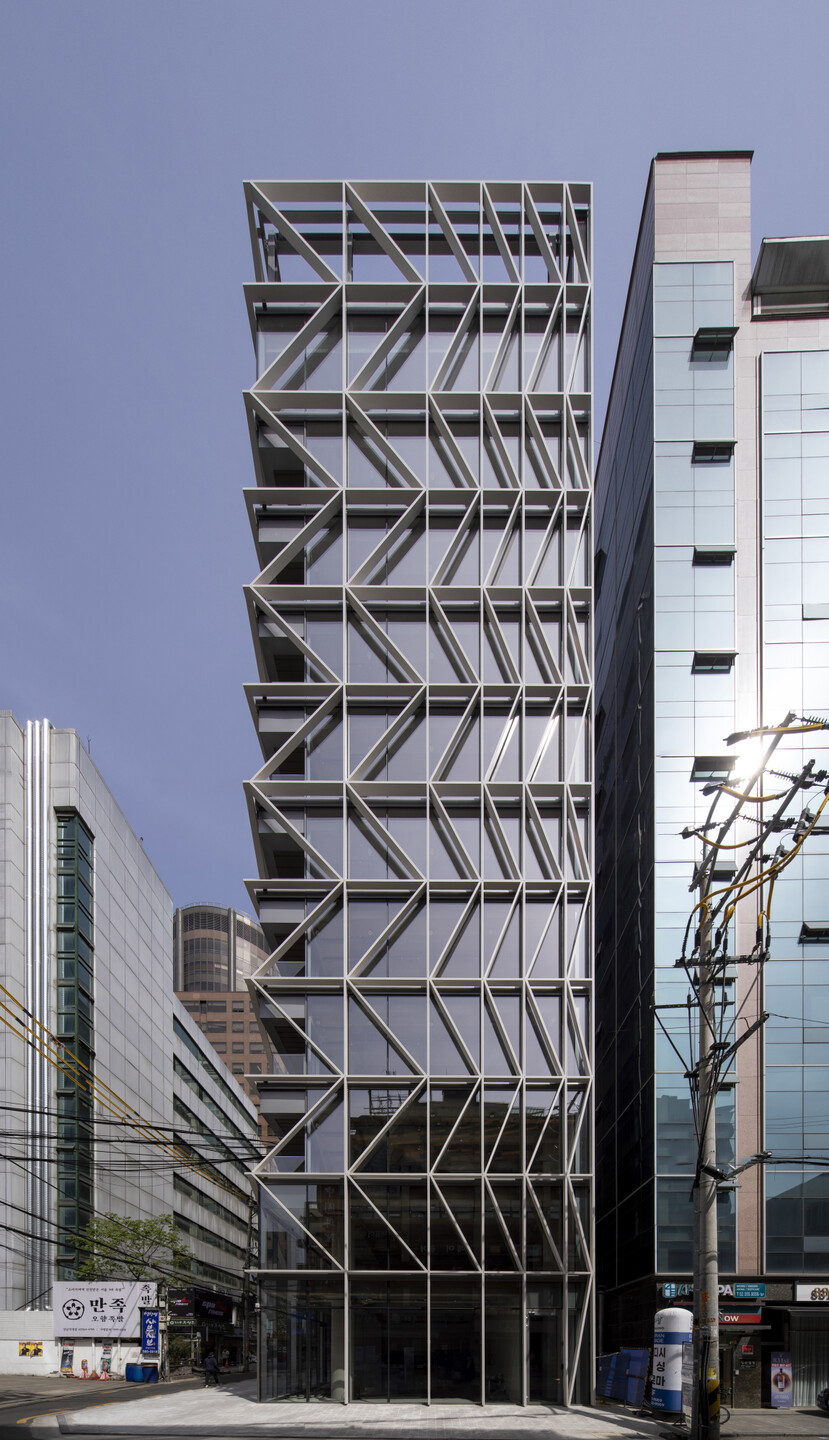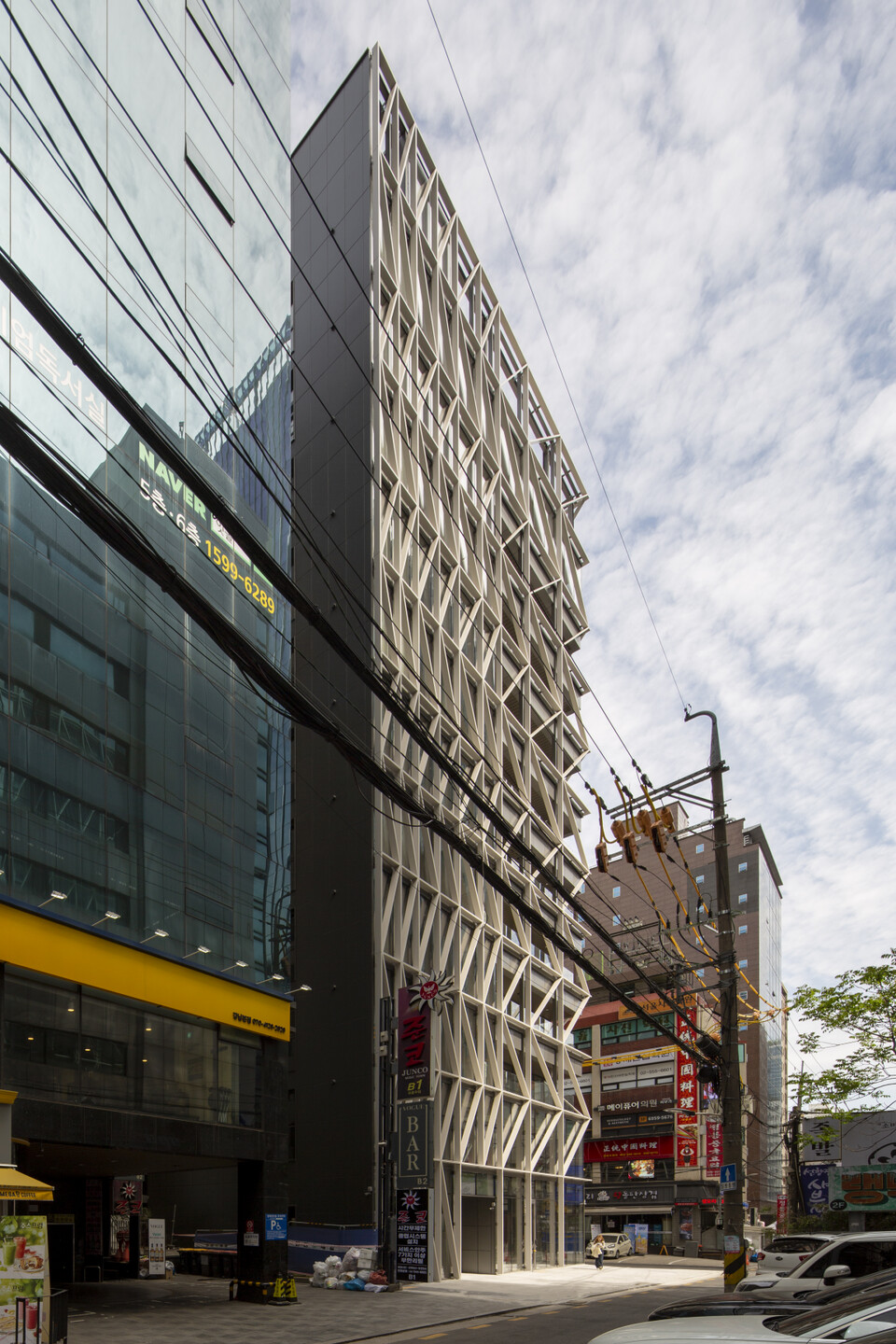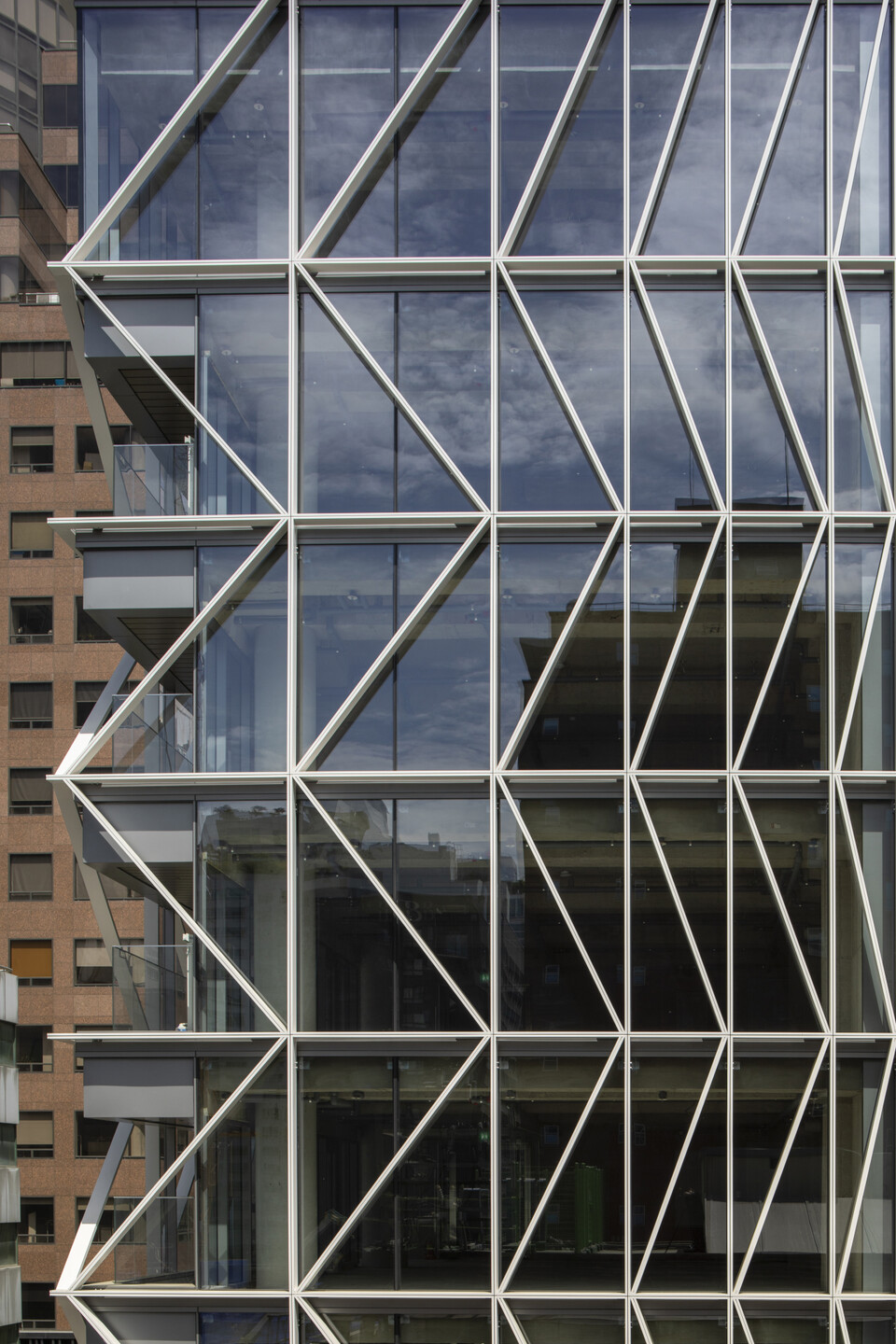“Memory is redundant: It repeats signs so that the city can begin exist”
“This - some say - confirms the hypothesis that each man bears in his mind a city made only of differences, a city without figures and without form, and the individual cities fill it up.
From Italo Calvino’s Invisible Cities


Seoul is a city of the present. Although it has 600 years of history, most parts of the city were built in the late 20th Century. Gangnam area was developed in the ’80s and became the most thriving area in 40 years. Existing buildings are demolished, and new buildings are constantly under construction. So, the past disappears, and the present and the future coexist chaotically. The site locates at the corner of the 2nd block from the busy Gangnam Boulevard. The client wants to build a new office building. We need an architectural strategy for reacting crowded environment in a small lot.

What we focused on was a memory of a place. Architecture hardly remains as memories under the condition of undistinguishable buildings in a high-density environment. Architecture can be memorized as a place if it becomes an image and a sign. Architecture is consumed as an image rather than space by people on the street. The facade image becomes a tool for memorizing the place.

There were Comb-pattern Potteries in the Korean peninsula in Neolithic Era. Historians named that pattern a fishbone pattern without knowing the meaning. That pattern is a zigzag pattern in modern terms. Zig means left, and zag means right. To imprint the L-tree tower as a place, we use a zig-zag pattern on the facade. Linea elements on the glass curtain wall add rhythm and movement to the monotonous elevations. The corner condition is the most important visual point since the site has two open sides to roads. The rhythm of Vertical elements slows down from each end to the corner to lead eyes to the corner. The zig-zag patterns between the vertical elements add tension and direction to the corner. The distance between the vertical elements increases to the corner, giving fast to slow emotion. On the other hand, the angle of diagonal lines is getting lower to add visual strength.
The duty of architects is to plan a new building as place and to document the process. After the construction is finished, when people start to use the space, we only hope the building remains in many people’s memory. If architecture becomes a mnemonic device or a sign of the place, we could say the architecture was successful.




































