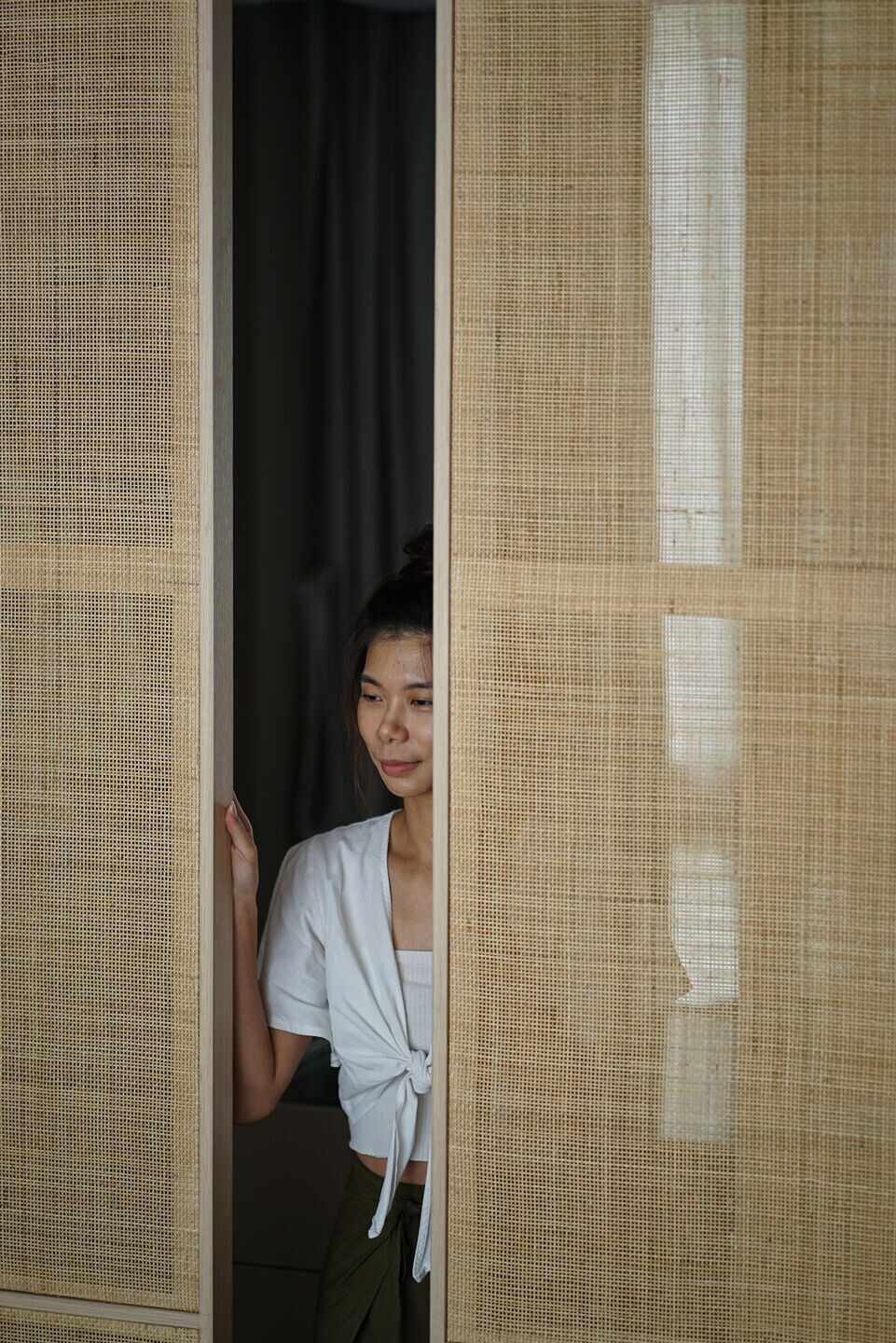Creating an Oasis to Quench Wanderlust During a Travel-less Pandemic.
Sipping a cup of coffee within the oak-cladded walls of a luxury hotel room with the rocky deserts of Utah as a backdrop, only to be separated by a full sized glass window; Tasting the richness of a cup of matcha, while sitting cross-legged on a tatami mat, around an earth-dug fireplace, with a view of the Kyoto forests framed by a timber window set in a granite wall. These are the sensorial and emotive feelings which Dan and his family treasure the most when they stay in each luxury hotel collection throughout their travels in the last decade.

Dan loved how his favourite hotel collections exuded a tame ruggedness through the fine detailing of natural materials. He also appreciated the contemplative and meditative nature of Japanese culture, practices and spaces. Dan understood that these were the ingredients that could recreate the sensorial and emotive joys he felt on his vacation, if he wanted to feel them periodically, from the comforts of his own home.
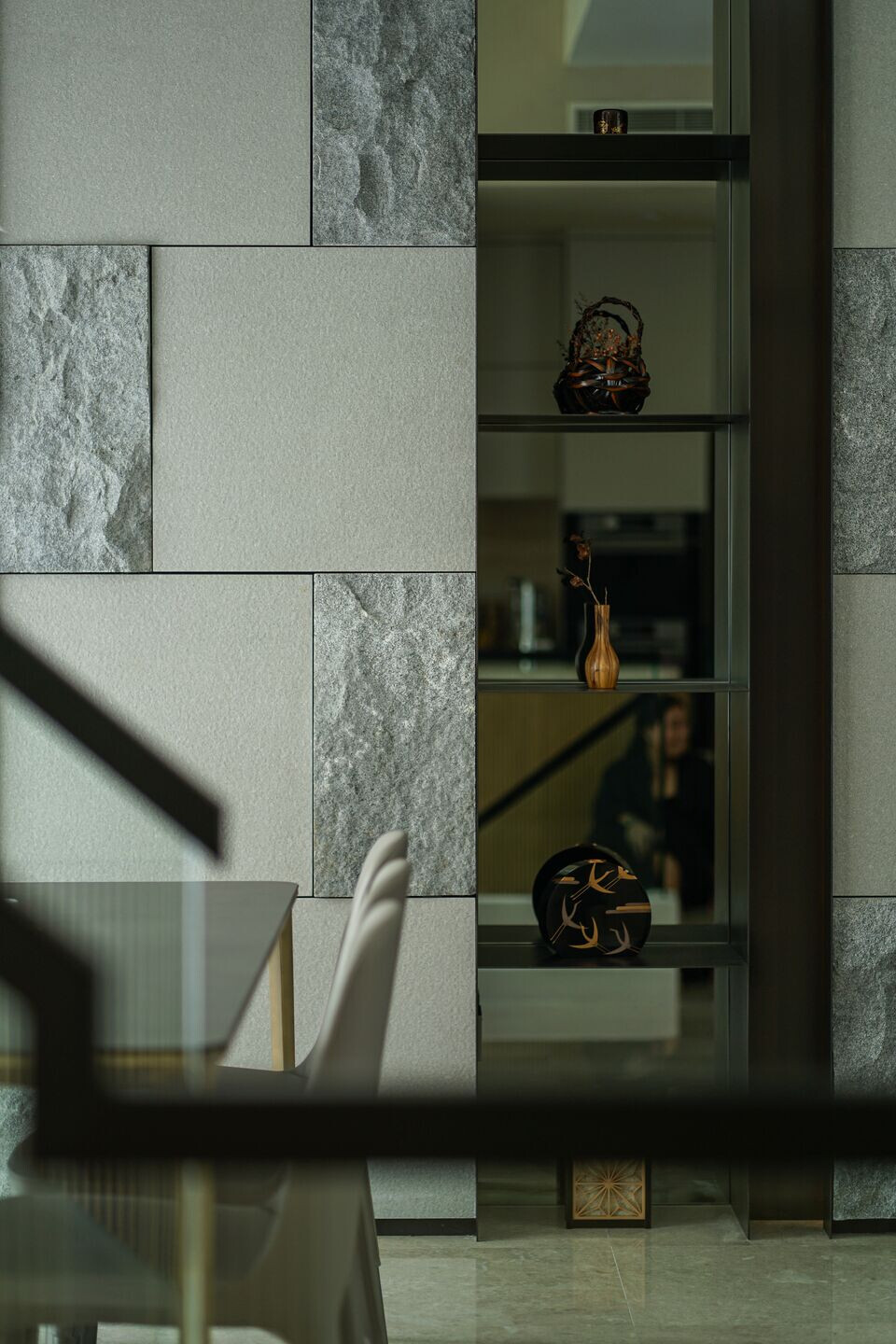
The pandemic created a travel vacuum for most residents in Singapore. With a land mass of only 720 square kilometres, it is no bigger than the size of a metropolitan city. With no outskirts to go on a road trip, or another city to visit, the city-state could be thoroughly explored without quenching a single bit of wanderlust. Dan felt an insatiable wanderlust during the pandemic and reminisced the time spent travelling in Japan.

This was also same time Dan acquired a 3000sqft, 5-storey cluster house in the East Coast of Singapore. The 11 year old property is part of 12 cluster houses connected to each other via party walls and a cosy single lap pool. While it is mostly an inward development, Dan felt that through fine-detailing, using natural materials and orchestrating manicured nature could create a quiet luxury he was longing for. This became the main motivations for the renovation endeavour as PI Architects started putting pen to paper in the bid to create the Oasis which Dan sought.

The staircase is central in connecting all 5-storeys of the house and the journey home starts with a mini zen garden surrounded by timber wall cladding and a granite border at the basement vestibule. A fluted natural birch panel lines the staircase walls and captures sunlight from the clerestory windows as it leads up to the 1st storey. The wall panels connect to an island counter which houses the kitchen setup. This island counter is part of an open kitchen concept highlighted by natural travertine slabs used as a table top and a backsplash. All with their natural cavities retained to preserve the stone’s natural characteristics. Micro-cement flooring interfaces with the marble of the living room floor via a nickel strip. A mixture of off-white laminates, textured paints and a nickel framed fluted glass door form a three-dimensional composition of textures, curves, and translucency which bring natural light into a previously dark and inward kitchen.
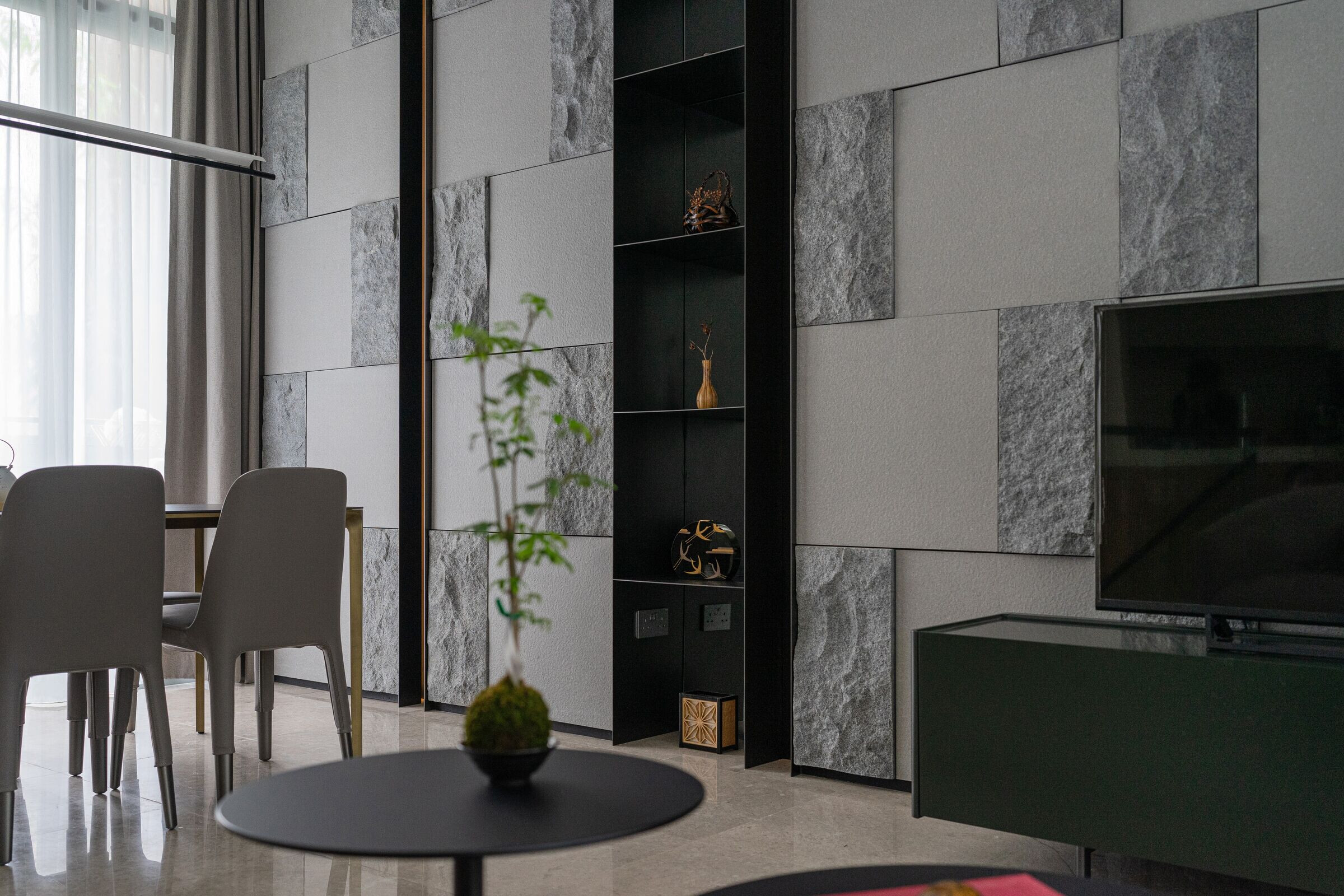
The existing beige marble floor in the living room was retained but re-polished in a matte finish. The living, dining and kitchen read as one open space, with the new materiality and brightness of the remodelled kitchen on one end, and a full height feature wall on the other end. This feature wall stretches across the living and dining areas and is constructed mainly by granite in natural split finish and combined with homogeneous tiles. The stone and tiles are subdued by thin vertical metal plates which add finesse to an otherwise rugged texture.
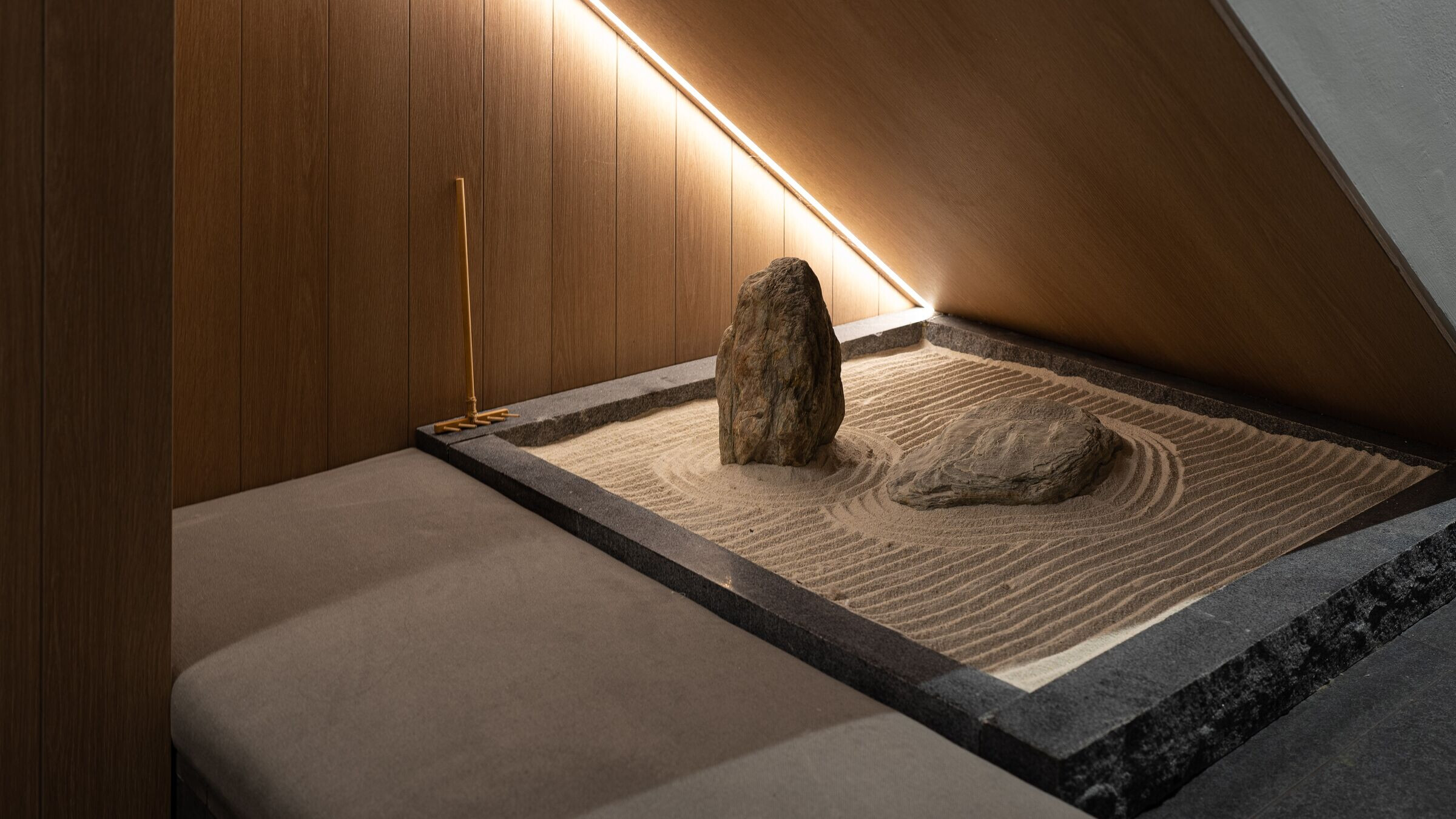
The 2nd storey was re-planned thoroughly. Other than keeping the stair core, (which takes up a quarter of the floor plate area) two bedrooms were combined to create a luxurious master bedroom suite which includes a walk-in wardrobe, and a grand bathroom. The head board is made of silk and framed by nickel strips while timber patterned laminates clad the walls and the bay windows. The sliding version of the same nickel framed fluted glass door from the kitchen makes an appearance here to separate the bathroom and the bedroom. Beyond it is a porcelain bath tub which sits in front of a wall of lava stone. The rest of the bathroom is detailed with the intent to make it look like a monolithic space scooped out of a marble quarry. A large medicine cabinet is in-built to hide the realities of daily necessities and its mirrored doors provide a visual expansion of the already generous bathroom. On the other side of the bedroom is a sliding door and screen weaved from rattan which serves as both an entrance to the walk-in wardrobe and a nod to the rattan craftsmanship industry local to Southeast Asia.
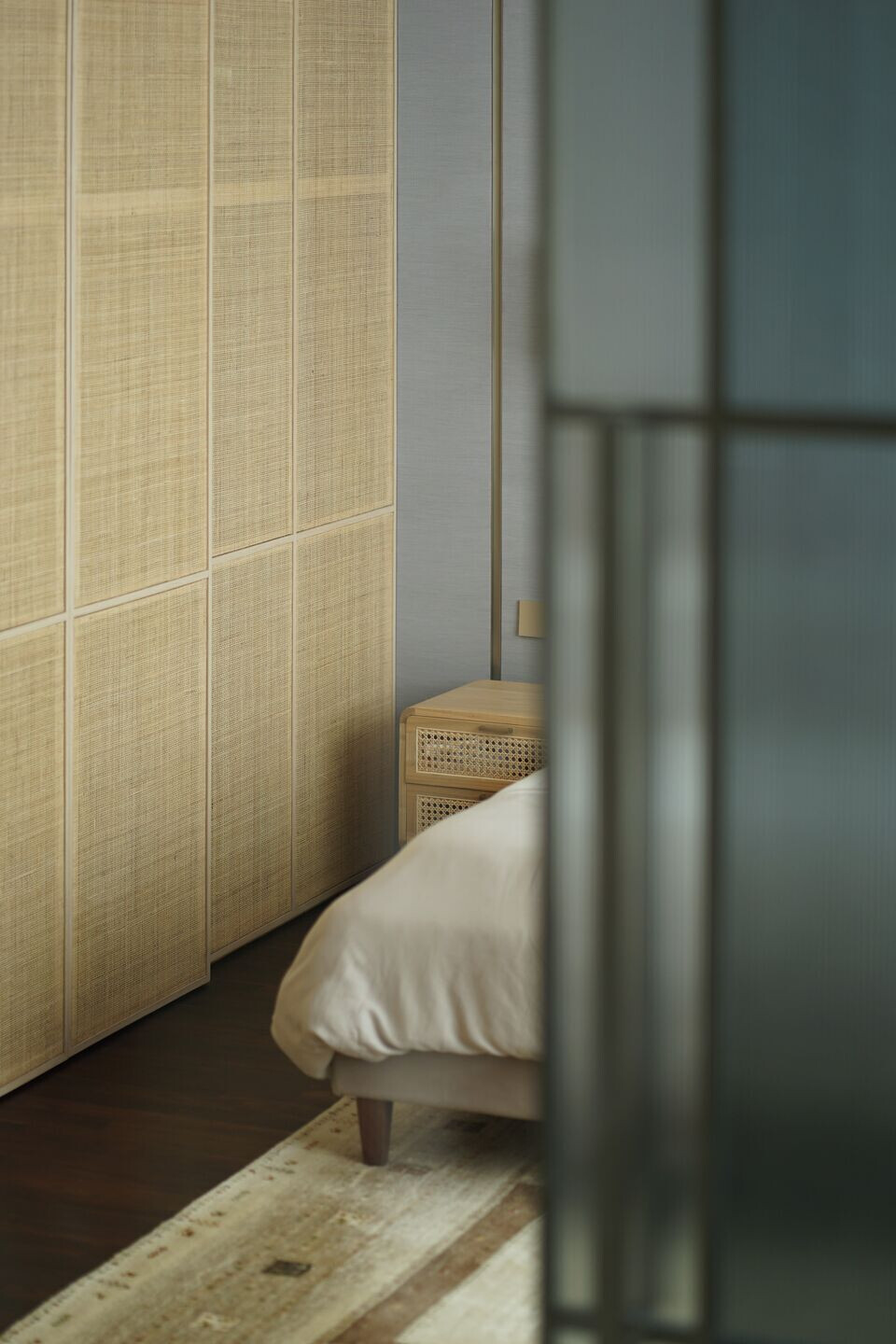
The bedrooms on the 3rd storey were mostly kept as it was, except for their timber floorboards, which together with the entire stair core, were repaired and revarnished. The bathrooms in the house was finished with a beige travertine-like tile, and accented with vanity counters made of customised ceramic slab sat on carpentry finished in timber laminates.
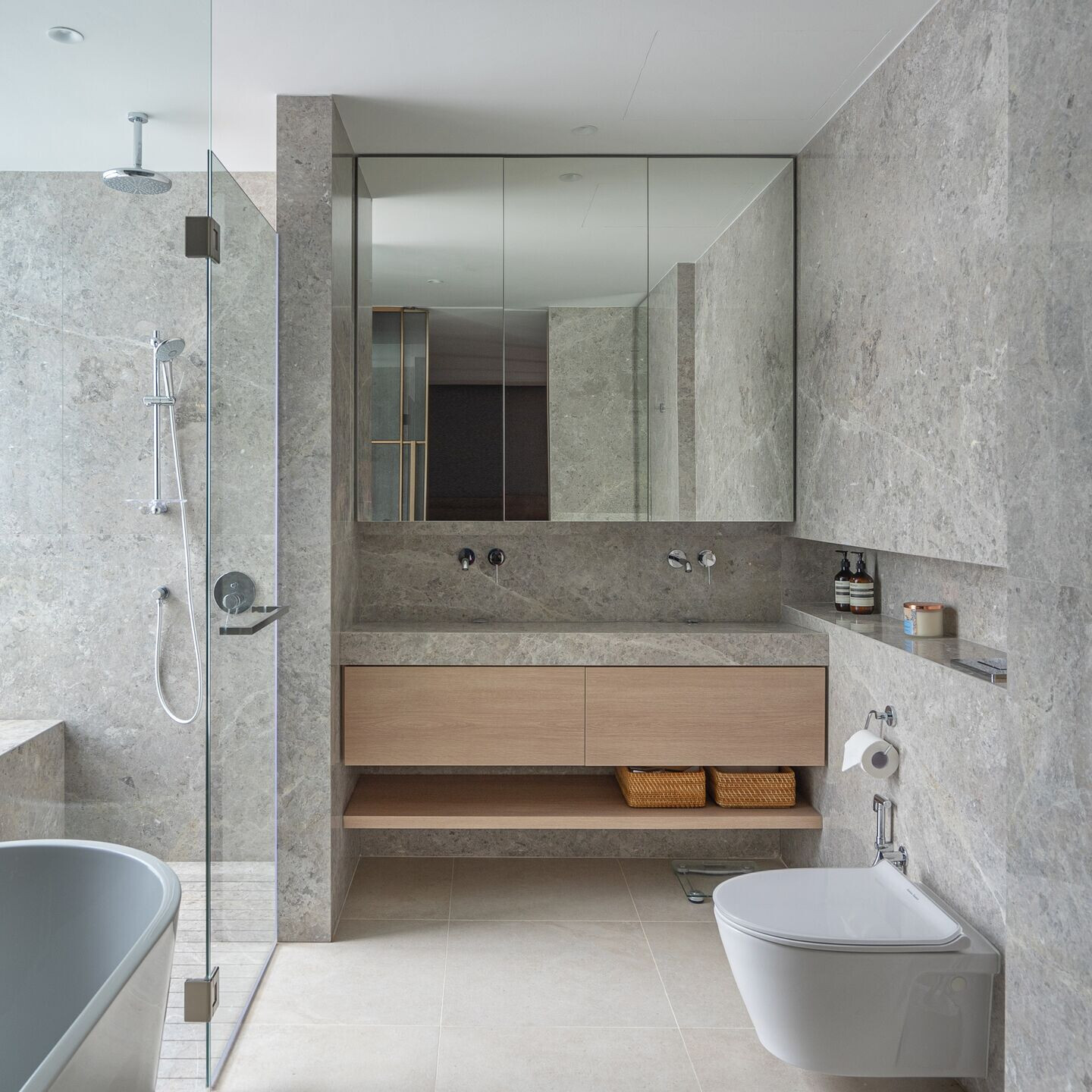
The attic was remodelled into a tatami room with a view. A wooden frame was created on an existing window along the staircase approach to the attic for a peek out into a rock zen garden (complete with a garden rake). Tatamis line the floor while a shoji-screen cuts out the view of a neighbouring residential development and focuses attention towards the outdoor terrace and zen garden. A bathroom is concealed behind a timber laminated wall. This bathroom is highlighted by a natural split edged off white marble constructed as a vanity counter composed together with a pendant light, in front of a wooden framed frosted glass window. On the outdoor terrace, the zen garden is defined by a lone tree set in a sea of pebbles. A perfect setting for Dan to indulge in a cup of matcha in the evening, or rake new patterns as part of a meditative practice to stay present.
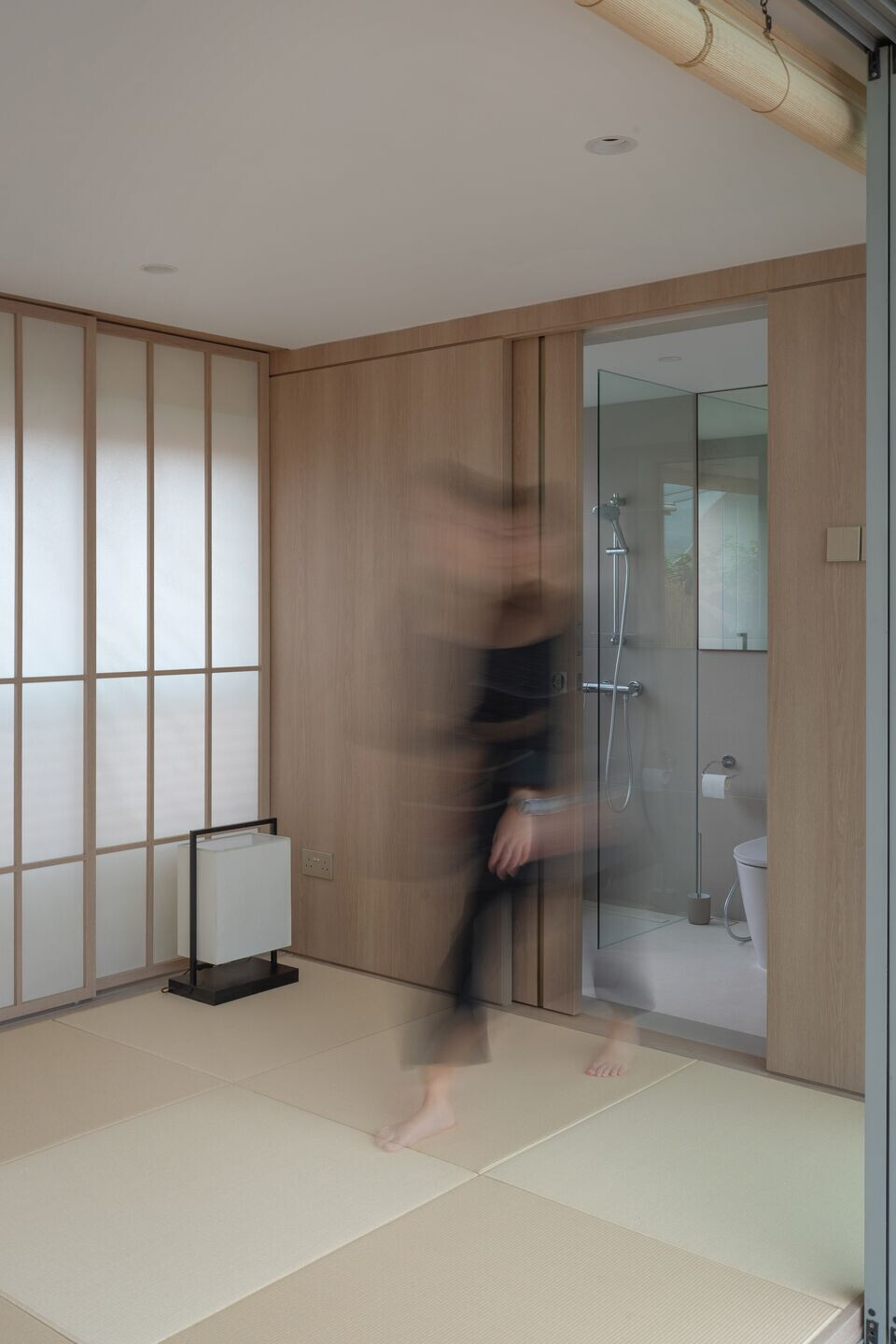
With the creation of generous spaces and fine detailing to natural materials, the renovation of this 5-storey cluster house in the East Coast of Singapore has produced a quiet luxury among an oasis of sensorial and emotive feelings which Dan and family now lives in. This will just have to make do for now, before they can travel again.
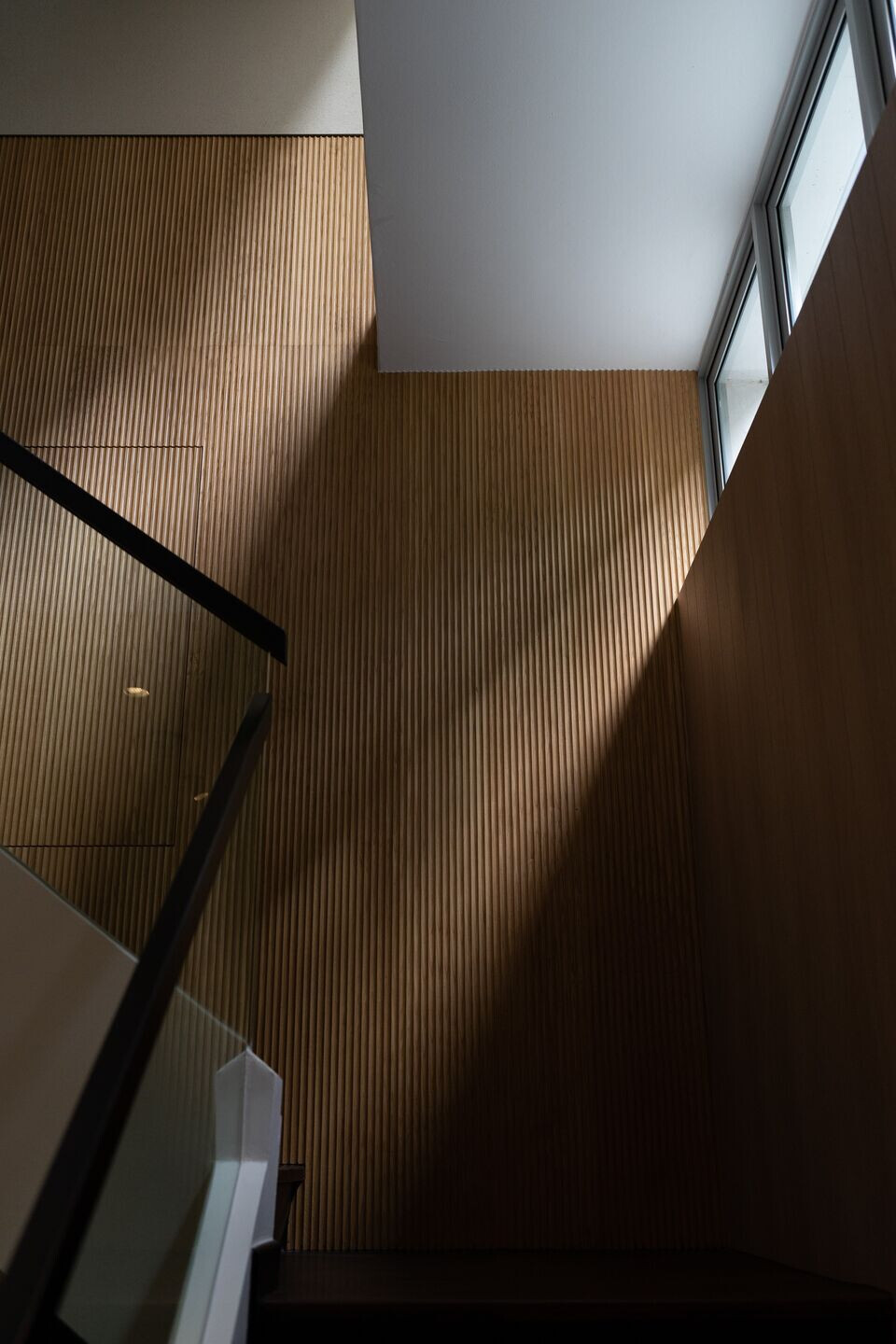
Team:
Architects & Photo credits: PI Architects
