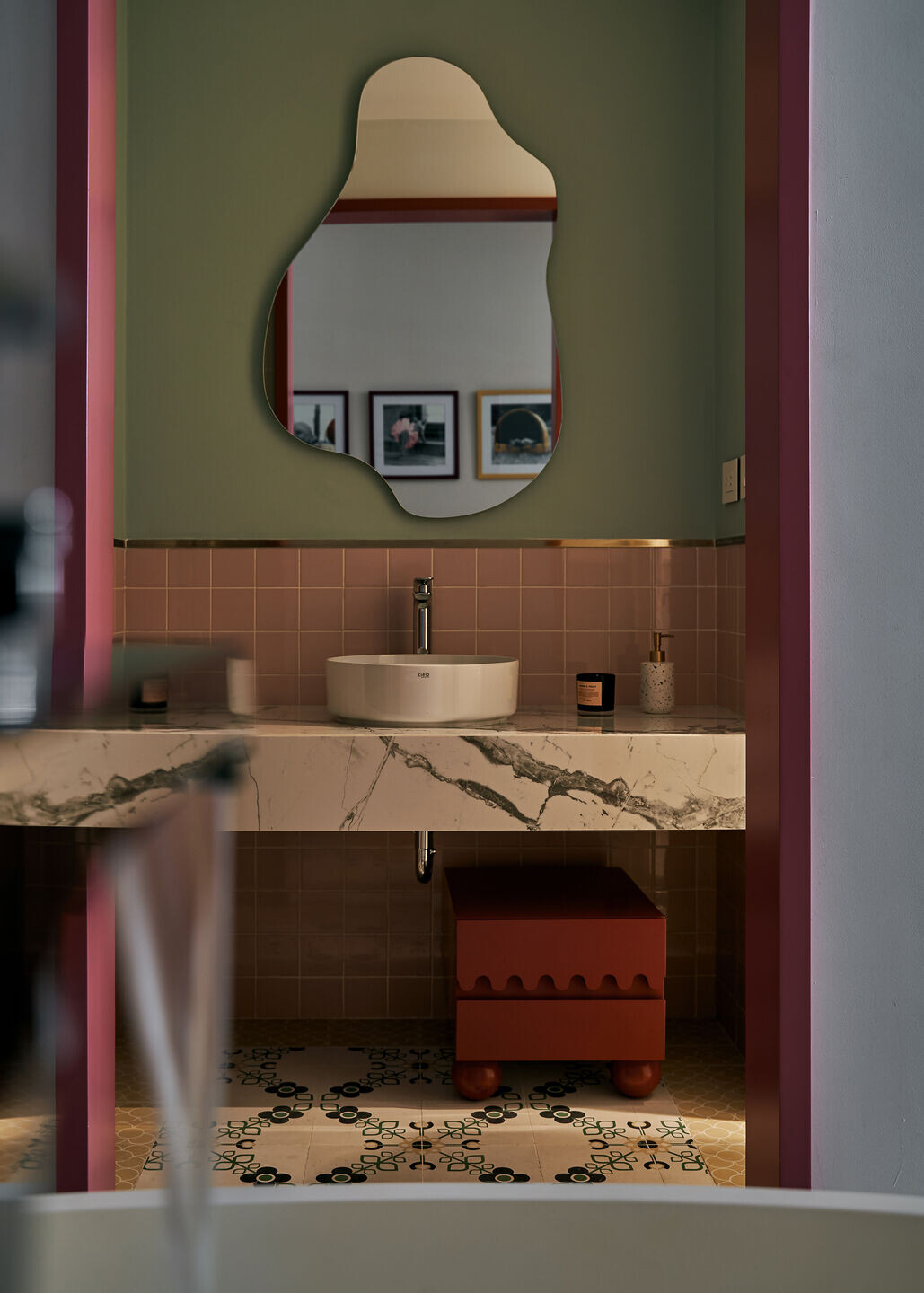Somewhere in the past, the owner of the house began to preserve each item she loved, collecting memories of travel. The place seems to have been laid its first brick long before the decision to repatriate was even made, and the sketches have not yet taken shape on paper.

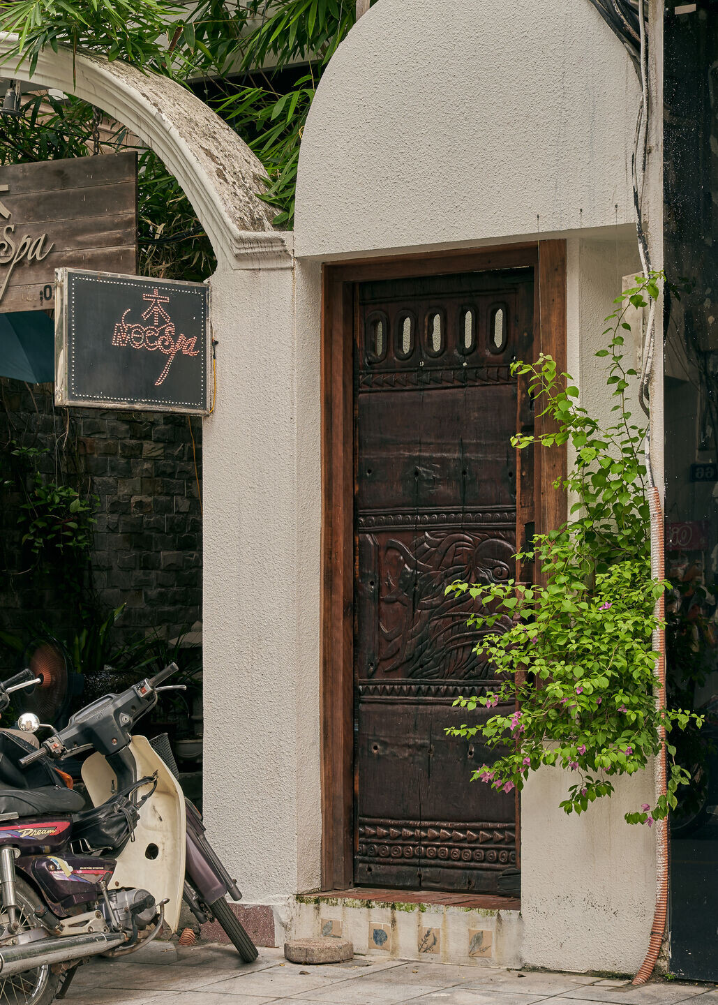
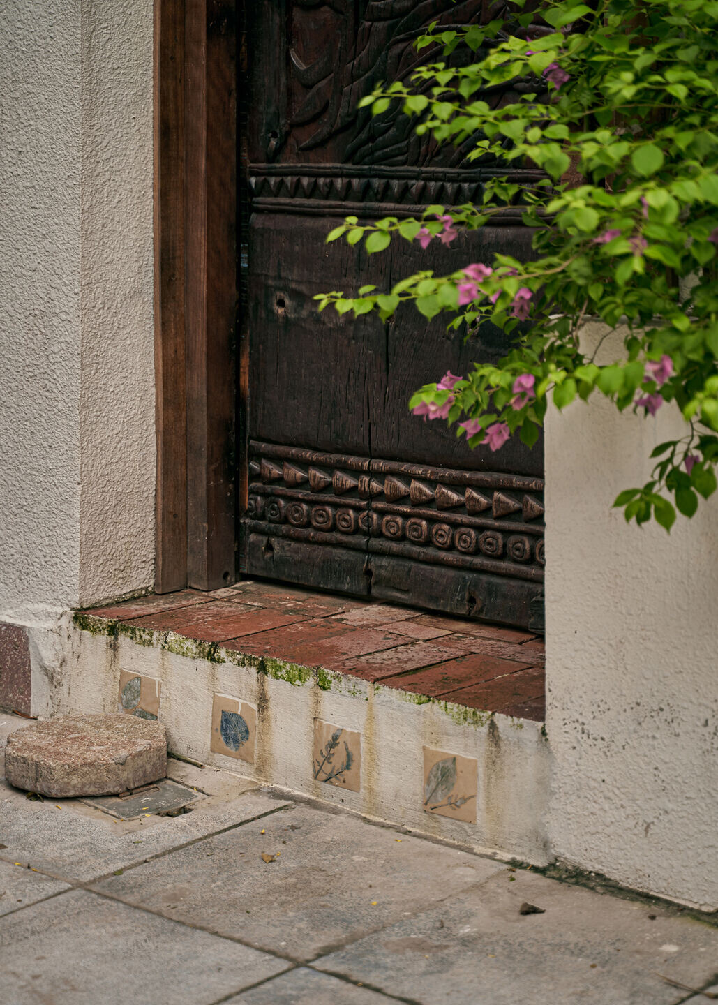
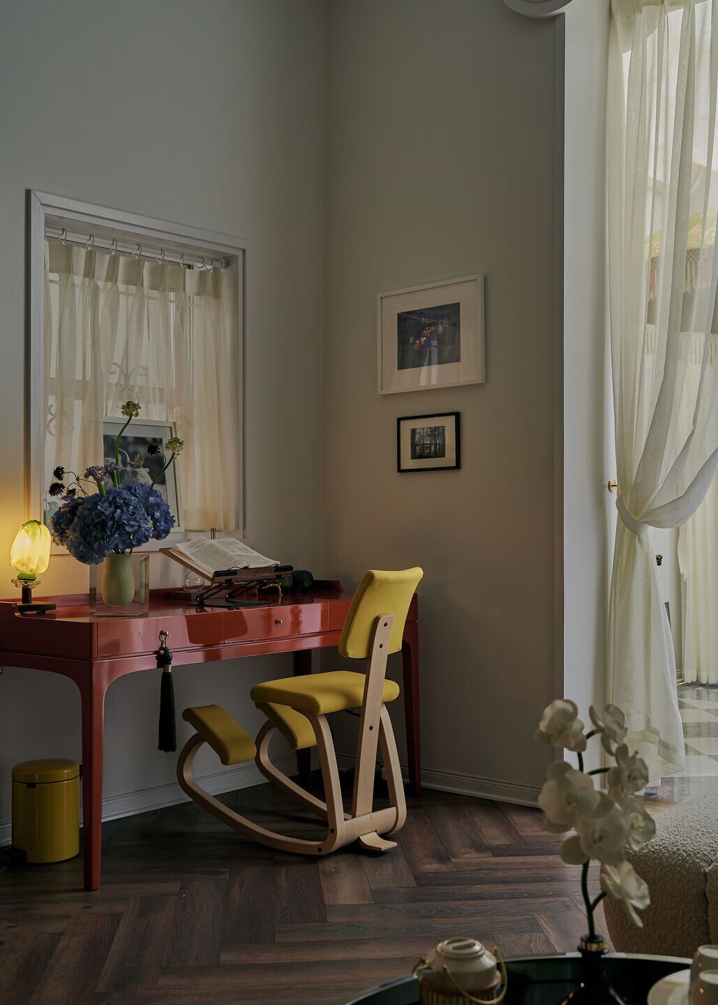
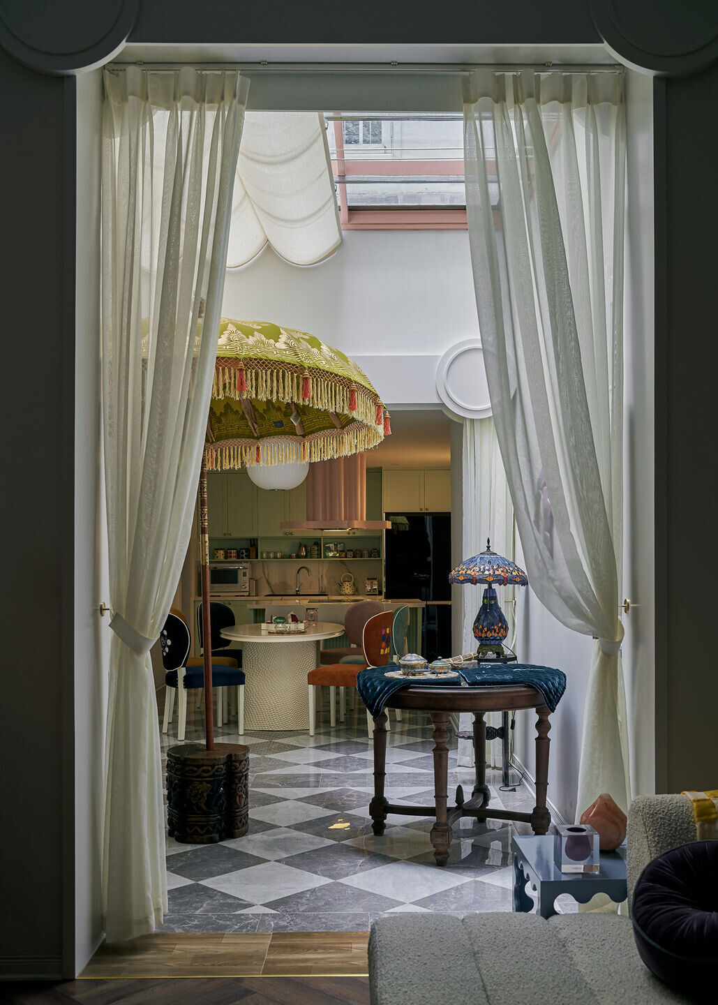
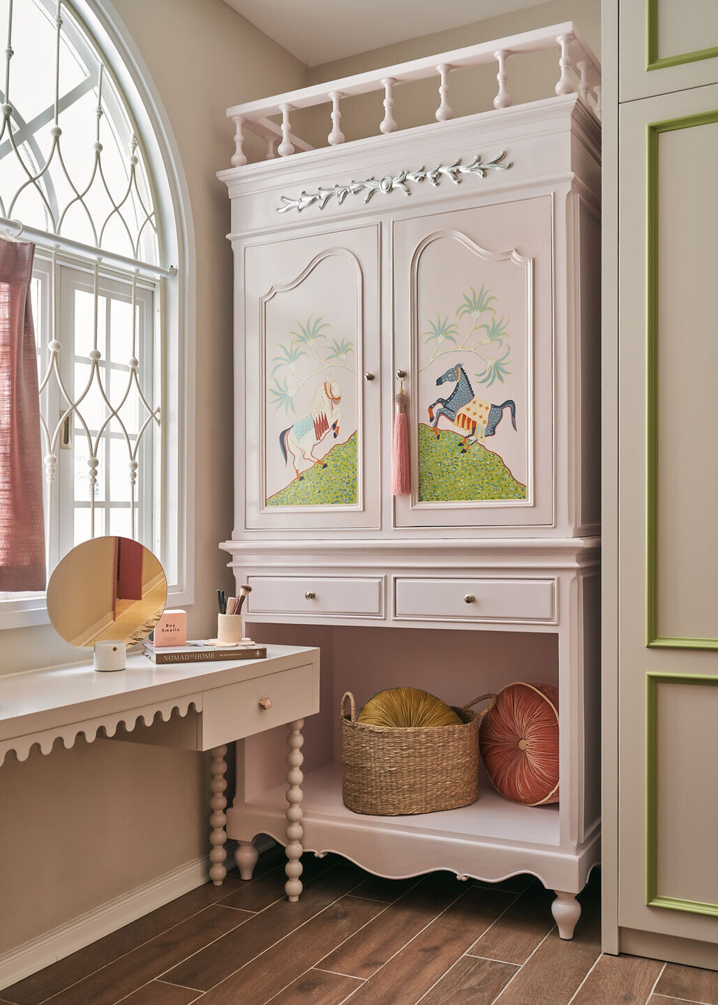
The house nestled on a quiet street between the bustling streets in the capital Hanoi. A not too wide wooden door leads through the outdoor corridor just one person walks, leisurely a few steps, suddenly opening up a large space inside. The initial approach shows the weaving of the block, which is quite easy to see in the house planning of Hanoi.
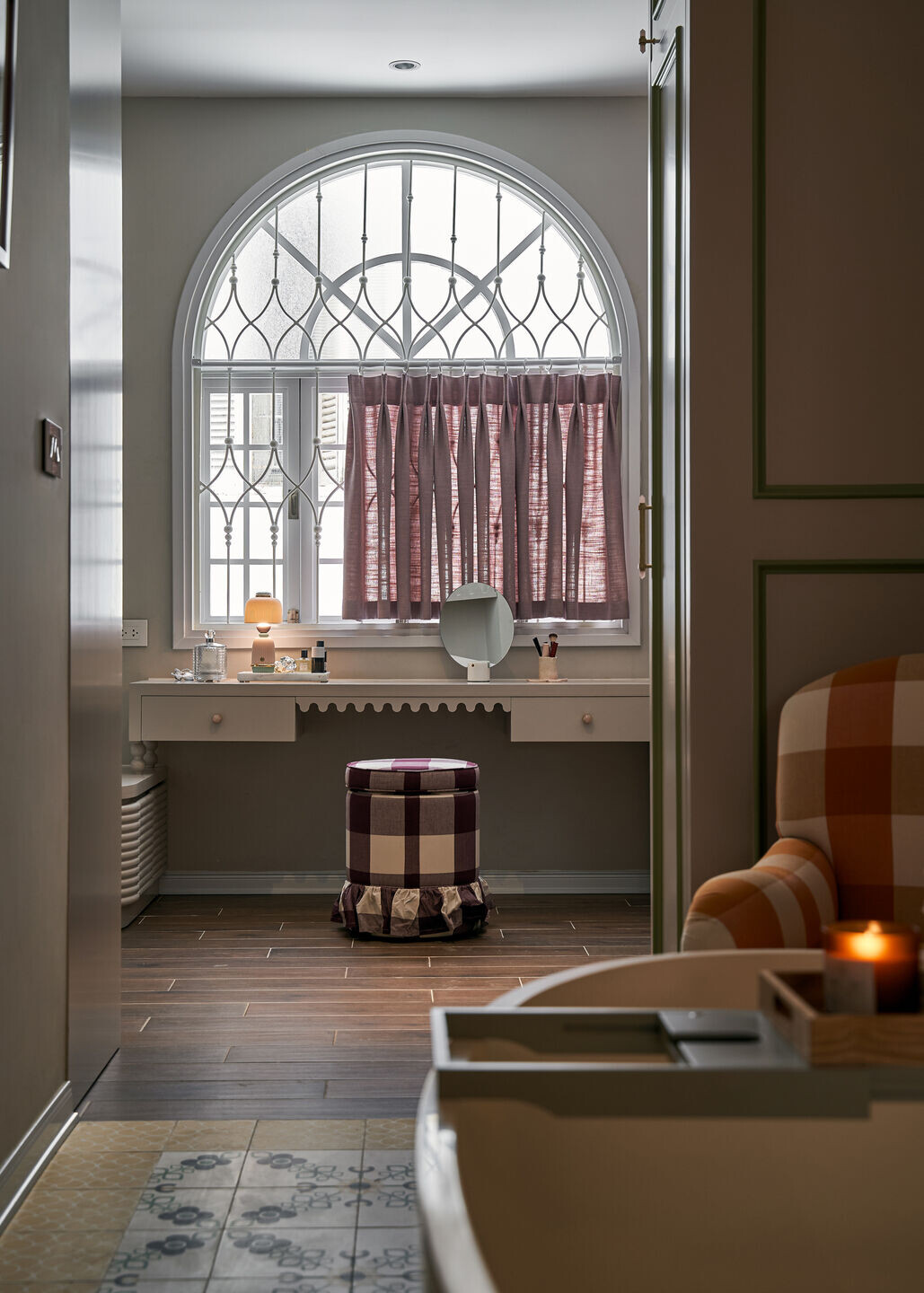
“The current status of the house is heterogeneous in terms of spatial proportion and has a relative deviation along the vertical axis. Although the house has inadequacies in direction and axis, it inadvertently breaks the usual standards of typical townhouses in Hanoi, opening up many directions in design.” – oh.hi studio
In order for the house to really be a place to bring the breath of the owner, from the way of operation to aesthetic factors need to be screened through the people in that space. The owner of the house used to live and work in the creative field in the UK, it was her long exposure to a diverse world of design that shaped her multidimensional lifestyle. Most noticeable and covering the entire space is the eclectic element of playful shades that is manifested everywhere with a variety of colors and shapes.
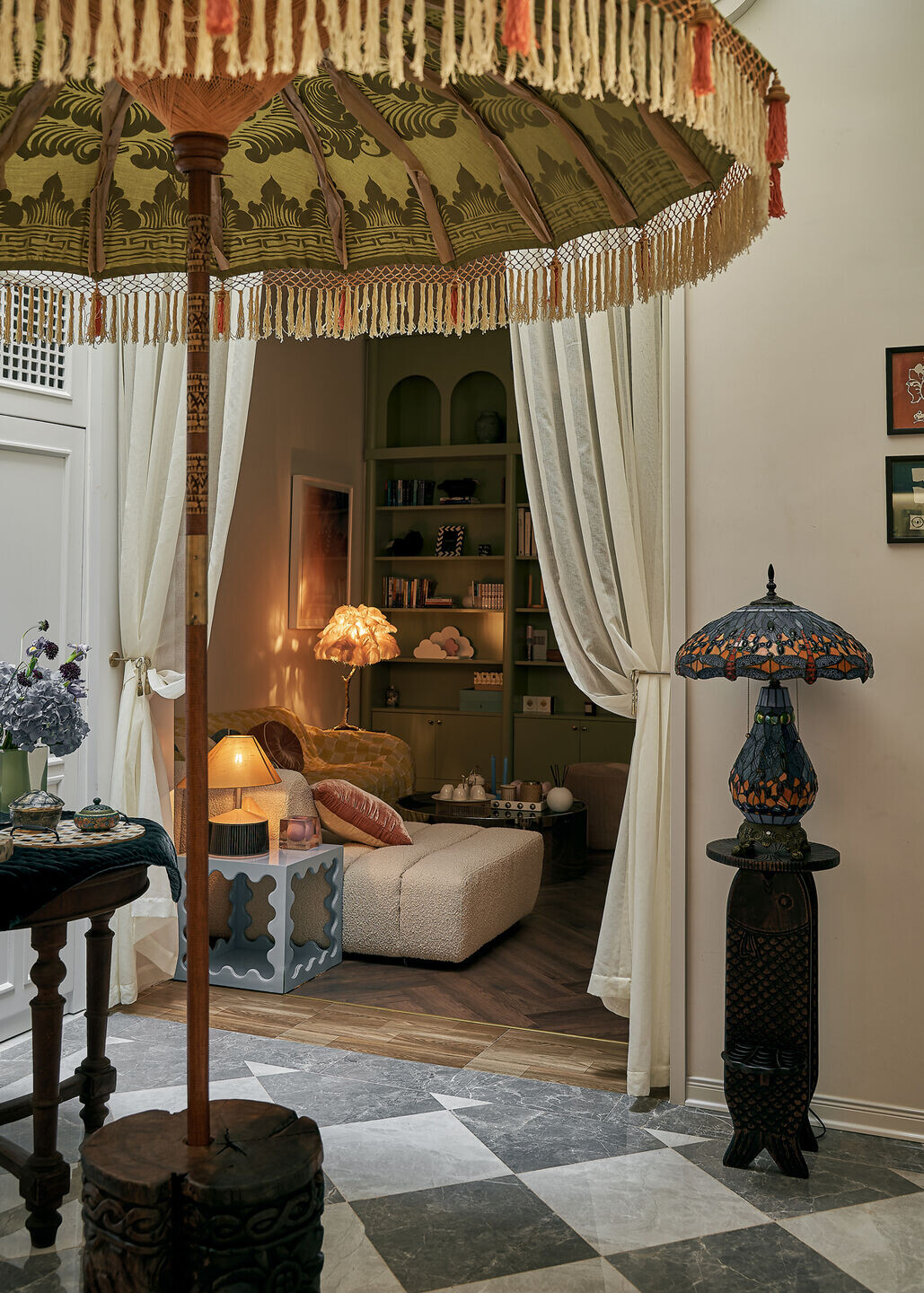
Each floor in the building is oriented according to the worldview of the homeowner, the living room stretches across the widest area plane of the entire house – a sumptuous visual feast ready to welcome everyone into the beautiful soul world of the host; a stylish bathroom with motifs and drawings; the pleasant relaxation of the bedroom or some tranquility in the contemplative meditation room. No limits are set for spaces, continuity is always a permanent factor, serving the owner’s collecting preferences.
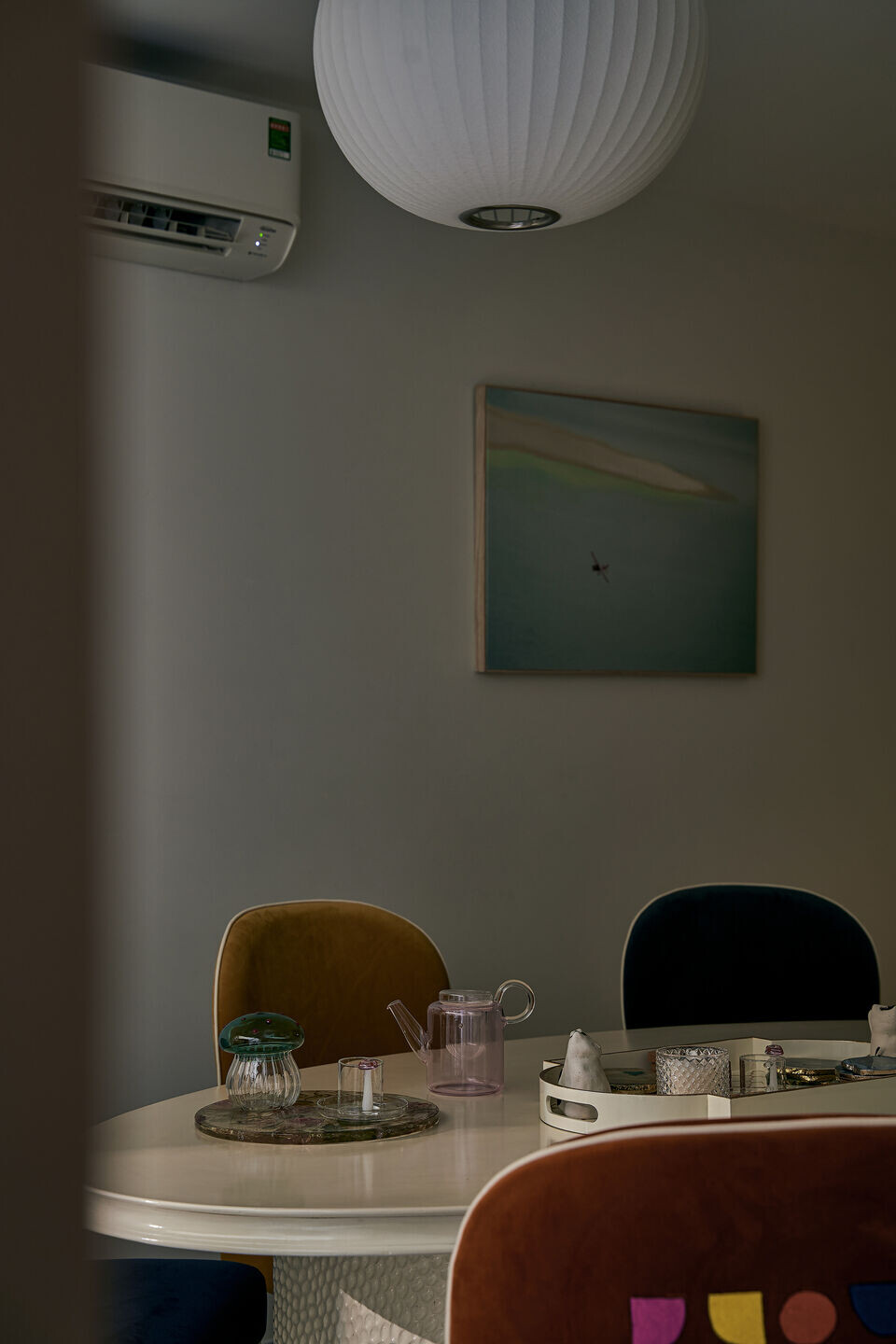
The overall project is a space of improvised color patches and is referenced in a muted tone – this design solution not only brings a sense of playfulness but also ensures the thickness of the colors, creating depth as well as visual certainty. The shapes are mostly elaborated softly, combining geometry and organic shapes, free layout, ensuring a harmonious overall but still layered.
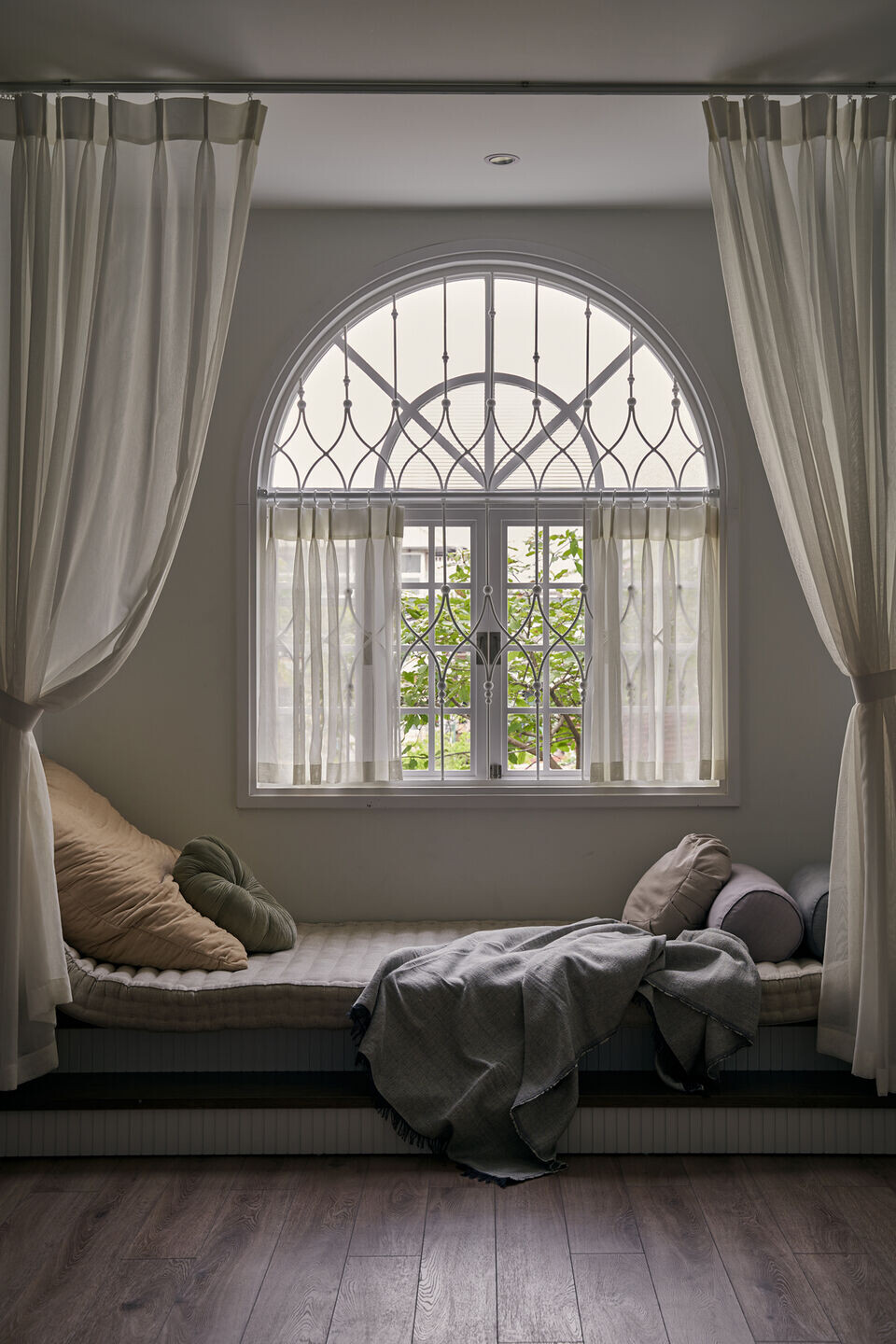

In addition to the individually designed and processed items, the special feature of the homeowner’s personality also lies in the items and artwork collected from all over as a way of capturing moments in the places she had traveled.
When the house is completed, it is also time for precious waiting. Waiting for that place will grow over time, with each passing moment in a person’s life. That will be the secret kingdom hidden behind the wooden door, across the hallway, is the treasure trove, where the chest of the house owner’s soul is kept.
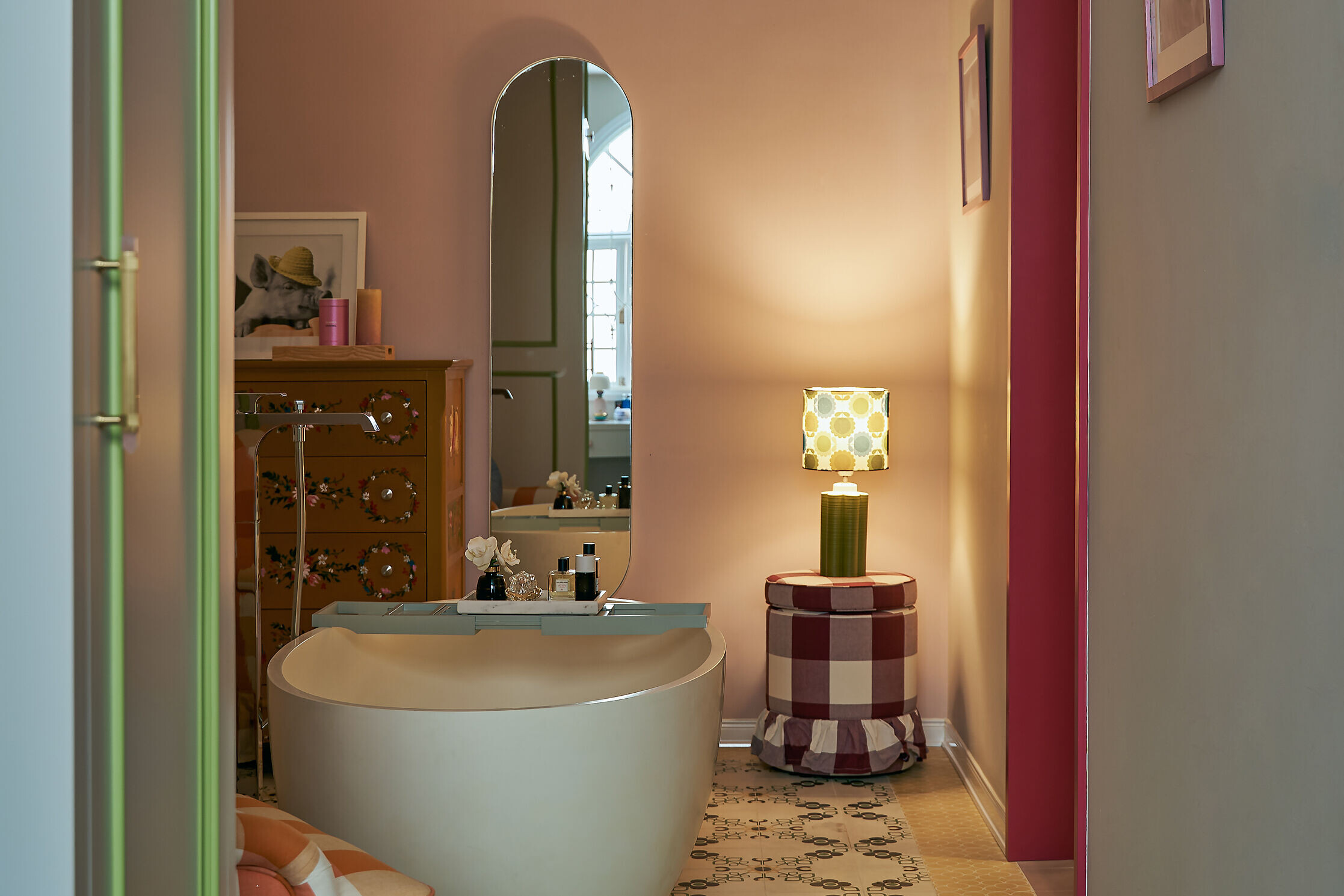
Collab Interior Design: oh.hi studio, Tào Thục Trinh
Area: 200 sqm
Year: 2023
Manufacturers: Diamond Furniture, Lemdecor Handmade
Photographs: Nam Vo
Location: Ha Noi, Viet Nam
