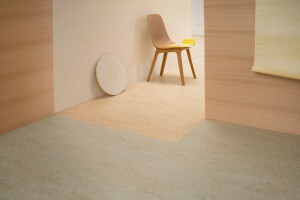Alexander-Wolff School, a 1950s-era facility at the Valcartier military base in Shannon, Quebec, was operating at full capacity with nearly 550 students. The expansion added two kindergarten classrooms, ten regular classrooms, and a new gymnasium with adjacent office and storage space. The project received funding from government programs for educational success, sustainable development, and universal accessibility. Bright, safe, fun, and attractive, Alexander-Wolff School is designed for students to succeed.

The new addition is eye-catching, yet retains the spirit of the original building. Exterior stainless-steel panels installed à la canadienne give the building a modern feel with a mirror effect that evokes the existing structure. Colourful inserts interspersed along the building facade are echoed in the Michel Saulnier sculptures that greet students as they arrive.

The school property being quite small, the architects created a two-storey design that separates the building into two sections: classrooms and the gymnasium. Laying the building out over two storeys with a central hall made it possible to follow the program, optimize floor space, create attractive play spaces for students, reduce costs, and improve functionality.

Circulation spaces were designed to function as innovative educational zones (IEZs) and areas for social interaction. The classrooms face south, with big windows that provide a strong connection with the outdoors. They open onto an IEZ, where built-in furniture provides increased flexibility. Large windows over the two floors are strategically located on the north side of the IEZ to minimize heat transfer and interface with the schoolyard.

Wood features prominently in the addition, with an exposed wood ceiling in the lobby and a wooden staircase with a play cave beneath it. The new gymnasium is a natural extension of the existing facilities, with glulam wood beams and a large glass wall that looks out on the school playground.

Team:
Architects: ABCP architecture
Client: Centre de services scolaire de la Capitale
Civil/Structure: TetraTech
Mechanical/Electrical: SNC Lavalin
Photo credits: Stéphane Groleau

Materials Used:
Facade cladding: Masonry : Brampton, Premier Plus, color Raven
Aluminium Panel: Produits architecturaux Simard, VPZ Panel
Stainless steel shingle: Produits architecturaux Simard, VPB Panel
Flooring: Linoleum : Forbo, Marmoleum
Carpet: Interface, Touch and Tones 103 and 102
Gymnasium: Mondo, Advance new generation, 6mm
Doors: Wooden Doors : Baillargeon, 8500-ME
Windows: Aluminium Windows : Prevost, 1360 Series
Curtain Wall : Prevost, 1360 Series and 25 Series
Roofing: Heat-welded membrane : Soprema, Sopralene Flam 250 GR
Interior lighting: Eaton, Metalux and Halo / Arancia, Toro P94 / Acuity, Juno
Interior furniture: Alfavico

































