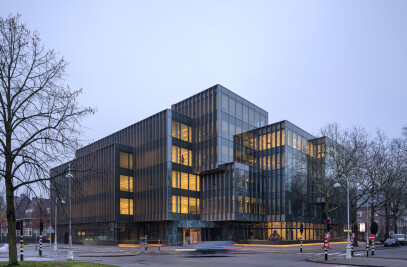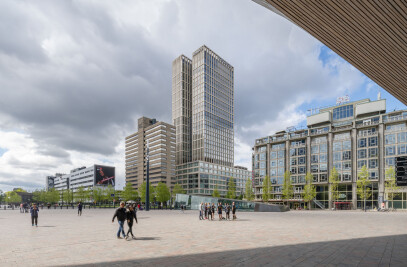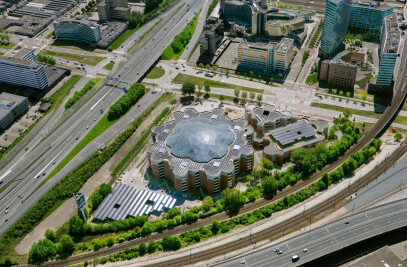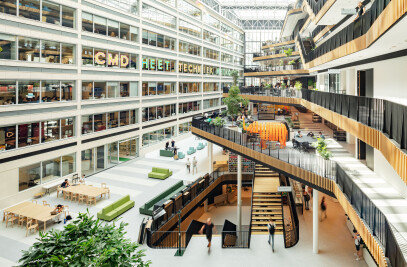EDGE Olympic is an office building from 1990 that has undergone a complete transformation. Not only the appearance was completely modernized, the building also received a distinctive Cradle2Cradle extension on the roof and is equipped with the latest high tech that increases ease of use. EDGE Olympic has thus achieved the highest WELL score to date: Platinum.
A spectacular glass box has been placed on top of the existing building. The two-storey topping is completely Cradle2Cradle. The durable timber construction has less weight and can therefore be carried more easily by the existing construction underneath. The floors have a free height of 3 meters. The columns and beams of the wooden structure remain visible. This gives a transparent appearance to the transparent spaces, which lend themselves perfectly to open work areas.
Two voids run through the entire building. All floors are connected to each other and to the central room. On the south façade, a smaller void connects on the ground floor and on the third floor two floors. Natural light penetrates into the heart of the building. This way you can meet each other much easier.
Because of the new façade the former colorless building is completely hidden. The parapet has been cut out and the small windows have been replaced by windows that almost extend from floor to ceiling. In order to achieve this, a steel construction has been placed against the existing load-bearing façade. EDGE Olympic has a classic structure in three layers: generous wide fronts in the plinth; above that a strict rhythm with 1.2 meters wide and 2.4 meters high windows on the standard 1.8 meter room width; and a two-story full-glass topping. The vertical lines of the façade give the building a chic appearance that fits the Amsterdam Zuidas.
The office building is on the edge of the Zuidas on the corner of Amstelveenseweg and Fred. Roeskestraat. The entrance to the building has been moved to the street corner and the side of the busy Amstelveenseweg. This strengthens the positioning and recognition of EDGE Olympic. An attractive terrace adjacent to the entrance starts next to the entrance.
A second extension has been made above the existing adjacent car park. Two additional storeys have been built here, taking into account the surrounding buildings, while at the same time the maximum has been taken from the permitted boundaries of the zoning plan. The height of the extension is 13 meters and fits seamlessly with the surrounding pavilions. The glass structure on the main building reaches a height of 20 meters.
The ceilings have been removed and replaced by integral ceiling islands that regulate cooling, heating, acoustics and lighting. These ceiling units are equipped with bGrid sensors. Users can control the sensors with a special app on the mobile phone and thus control the light and temperature, but also, for example, reserve rooms. The sensors also indicate which areas are and are not used. For example, a meeting room that did not have a meeting all day does not have to be cleaned.
With the application of these climate ceilings, a height gain of 40 centimeters was achieved. The work floors now have a free height of 2.90 meters. That means even more light. On the south side screen printing glass is used to stop heat and for privacy towards an adjacent cemetery. The screen print is designed in strips, creating an effect of a curtain.
For the new users, the multi-tenant building allows a completely personal interpretation. With an open floor, which can be flexibly divided, well-distributed sanitary facilities and cleverly distributed technical facilities.




































