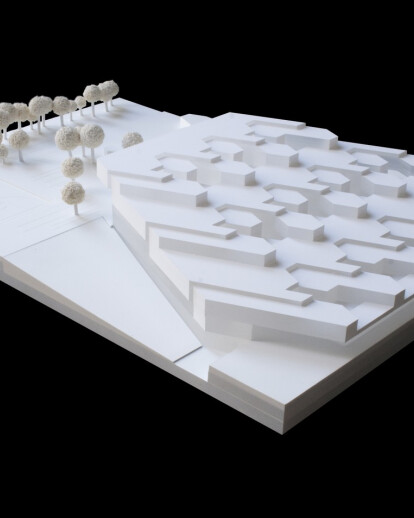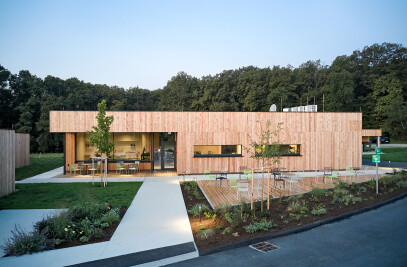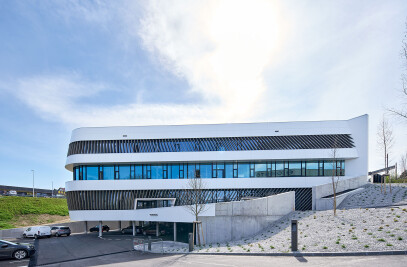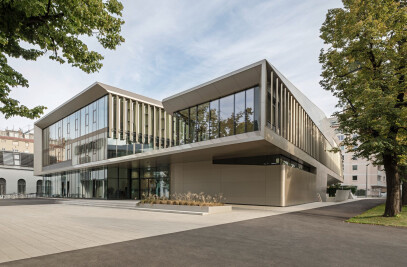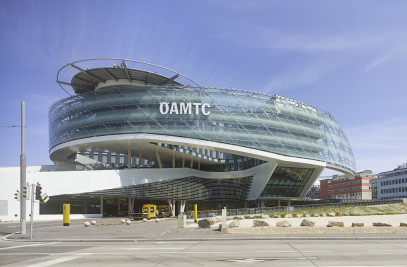“A FLYING CARPET OF CLASSROOMS”
Looked at from each of the following three levels – smallest learning unit, large-scale interaction of the school and holistic integration in the urban context – this project adopts very specific approaches which are brought together to form an organic whole.
Smallest unit:
Starting from the idea raised in the competition documents of coupling teaching spaces by means of a small group room, the classrooms are developed in pairs. The way they are positioned in relation to each other creates circulation and recreation spaces between them that can be used flexibly and in a variety of ways, whether as “market squares” or as allotted leisure spaces. Deliberately departing from traditional spatial patterns instead of the standard uniform classroom hexagonal, slightly elongated spatial formations are proposed. Through their shape alone they encourage and call for new and integrative teaching methods. We see here integration and inclusion instead of a linear juxtaposing of children and teachers. Out of this basic theme a kind of honeycomb structure is developed that the children can use and experience in a variety of ways. During breaks the children do not have to leave their classrooms for outdoor spaces, instead learning and playing take place in the same spatial system, in the same “home”.
Large-scale interaction:
Inclusion and integration is also the basic approach to the development of the school complex: deliberately no distinction is drawn between primary school and school for children with special motor needs. The latter can be placed at any time at any place within the cluster of the honeycomb structure. Here the central row is suggested, flanked by the two edge rows that accommodate the primary school. The structure of the teaching spaces is principally understood as a single-storey complex. Each teaching area is allotted an open space in front in the form of a terrace, which at any time can and should be used as a recreation space during breaks from lessons or as an outdoor classroom. The single-storey honeycomb structure hovers like a kind of stepped carpet above the major functions of the ground floor, such as the large hall, the gymnasia that rise up from the basement, the dining areas, library etc. The latter are combined to create a large zone that can be accessed and experienced by the school public and is naturally lit through glass roofs, bands of high level glazing as well as glazed internal courtyards. The kindergarten is inserted on the south side of the ground floor as a two-storey “children’s house” beneath the “flying carpet of classrooms”.
Holistic integration:
In principal the building is oriented towards the centre of the Seestadt (aspern Vienna’s Urban Lakeside) and consequently towards the Stadteilpark (urban district park). However, towards the park a front is not built up but merely a one to two storey façade structure. It is only with increasing distance from the park that the building steps up to a slender four storey volume. As a result of this configuration the green outdoor space of the park is, so to speak, extended over the terraces and outdoor spaces of the roofscape and, in a certain sense, “swashes” over the entire school building. On account of the north orientation (towards the park) and the noise generated by the General Motors Works to the south, the classrooms and group rooms are largely east-west oriented, many of them are even lit from two sides. The main circulation of the campus building is reached from the axis of Street 10 that runs from the middle of the Seestadt and lies at the centre of the campus that will be developed here in the future.
The line taken by this street helps to determine the building’s shape, as the large flights of steps and group of lifts that access the building from one flank are positioned along its continuation, and above all because this diagonal direction and its relationship to the site, deliberately generates the tapering shape of the project, which, on the one hand, relates the building to the urban planning layout of the Seestadt, but ,on the other, also allows it appear as a free-standing building when seen from the south-eastern to the south-western surroundings. On the flank mentioned above we allow the site to fold downwards so that on the one hand the sports fields can be reached directly from the gymnasia, while on the other a natural barrier is created to the outdoor spaces of the state educational facilities that will be developed here. The outdoor spaces are developed in a manner that is based on the honeycomb-shaped overall structure.
Construction and materials:
The transfer of loads is principally by means of upright reinforced concrete slab walls that in turn rest on the intersection points of the upright reinforced concrete walls below or on reinforced concrete columns. This enables large scale structures to be avoided; the gymnasia where a diamond-shaped concrete grid used are an exception. In choosing materials importance was attached to ecological criteria: in addition to an emphasis on high thermal quality of the building parts in order to generate low heating and cooling loads, the primary energy content of the materials, their global warming potential and their acidification potential were taken into account (value: OI3 Index).
Facades and roofs:
The ventilated facades are clad with fibre cement panels and fitted with appropriately thick thermal insulation (passive house standard). The glass facades have triple glazing and external, adjustable metallic solar protection. All the roofs are either extensively planted or take the form of terraces with duckboards. This concept helps solve building physics problems while at the same time optimizing building user comfort. The planting compensates in part for the sealing of the ground surface. Collection and use of rainwater is envisaged. The rain is not only a source of life for the roof planting but is also used to flush the water-saving toilets in the building.
Sustainable concepts:
Alongside numerous other aspects an educational building in the 21st century must, naturally, place considerable emphasis on sustainability. To have a didactic function and to serve as a benchmark, it should not only implement progressive teaching and learning methods, but should also fulfil in an exemplary way the demands of every individual building user. To achieve this great attention is paid to making good use of sunshine and to providing adequate shade in order to create optimal climatic conditions and good levels of daylight in the classrooms. In addition to the general active and passive technologies employed in the building services (photovoltaic array and solar thermal energy panels on the flat roof, district heating connection, deep drilling geothermal energy, mechanical ventilation system with optimized low-draught ventilation outlets, heat recovery from the waste air, phase change panels to store heat at exposed parts of the façade) the following aspects, which are particularly important in buildings designed for young people and the dissemination of knowledge, were also taken into account.:
- Sufficient space to move around in for all users; - Building sensors to measure and react to CO2 and volatile organic compounds (VOC). The reactors are, for example, automatic window ventilators or increased air exchange in the classrooms; - The use of building materials with a low ecological footprint, which also offer a high degree of flexibility, are durable and allow easy recycling/disposal. This has a didactic function and, at least at the small scale of the educational campus, is intended to clearly illustrate the approach that, when one takes from a gradually diminishing pool of raw materials and possibilities this must be done with due thoughtfulness and a sense of economy.
It goes almost without saying that all parts of the building can be accessed barrier-free and are equipped with the appropriate visual and tactile orientation systems.
