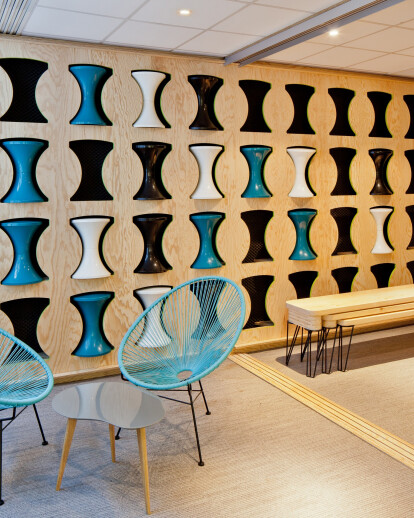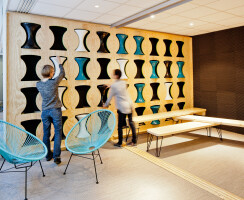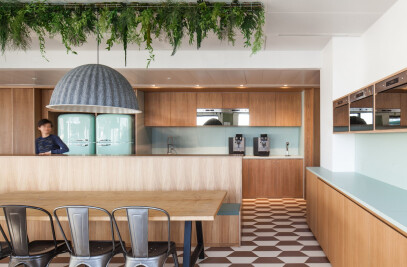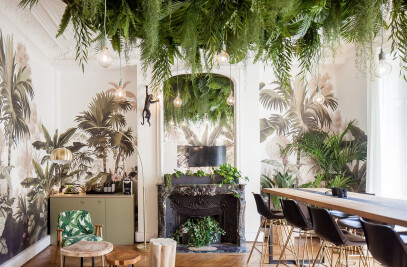Following the successful development of Ekimetrics.01’s offices in 2014, Vincent & Gloria Architects was again solicited to expand the offices through a 250m2 space located on the floor above.
The expansion consisted in the transformation of a closeted and dark space into a free-flowing and light-filled work environment. The new space includes a fun and flexible work universe that is comprised of two open space office areas, 1 closed office space, 1 kitchenette area, 1 relaxation and co-working space, 1 large meeting room and 2 smaller meeting rooms named Ping and Pong.
The relaxation and co-working space recycles the codes of the original architecture project Eki.01 and uses simple materials as well day to day practical accessories. This gathering area includes a wall where over 30 Tam Tam stools can be stored inside of it, allowing for a customizable space according to needs. Large polycarbonate panels separate the space and bring a sense of intimacy to the space. Panels of acoustic mousse placed behind the Tam tam wall better the acoustic qualities of the space while giving it privacy from surrounding workspaces. Trundle blocs were conceived in order to build customizable benches that can be turned in bleacher style seating during co-working sessions.
The Ping and Pong meeting rooms have their own custom made tables that transform into ping pong tables when needed. The net is made of wood and can be inserted into the table top.
The closed offices spaces have been spread out within the space thus creating 2 open areas that are limited to just over ten desks each in order to ensure the comfort of all working there.
The kitchenette was also revamped while limiting the additional cost of work: covering of existing cupboards with new materials and creation of high benches.

































