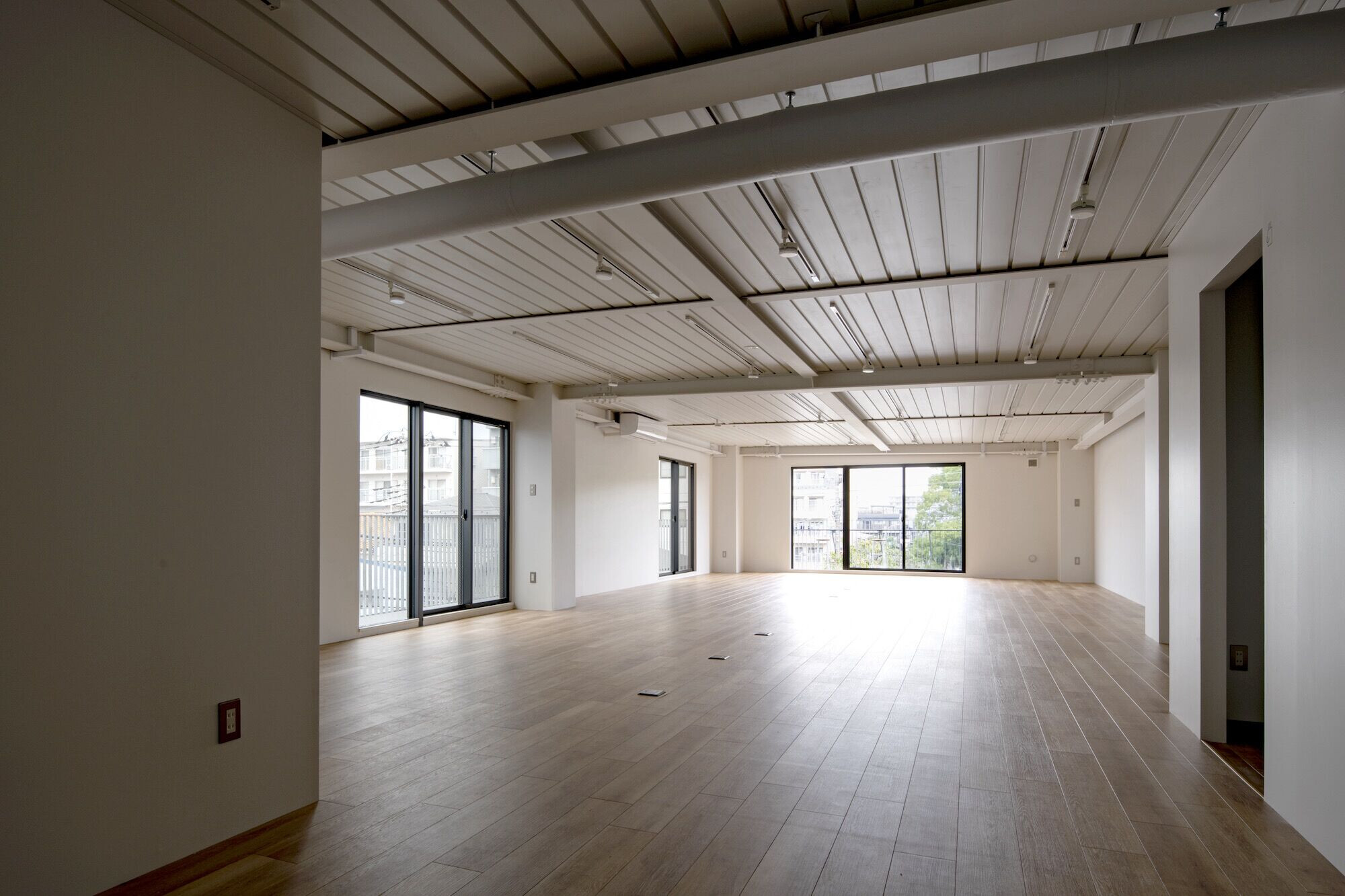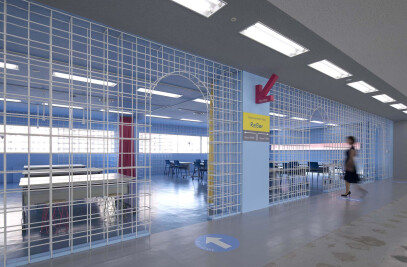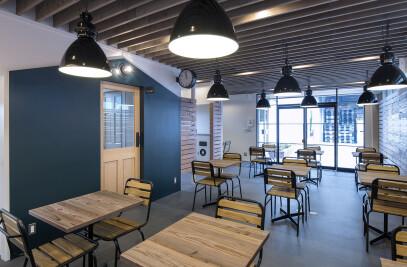Located about 15 minutes on foot from the nearest train station in a suburb, Enhako Building sits on the border between a residential neighborhood and a mixed commercial-government district. The client contacted us as they were considering the site but unsure whether a leased commercial building there would be able to attract a steady flow of people given the location a block off the main road and not very close to the station.
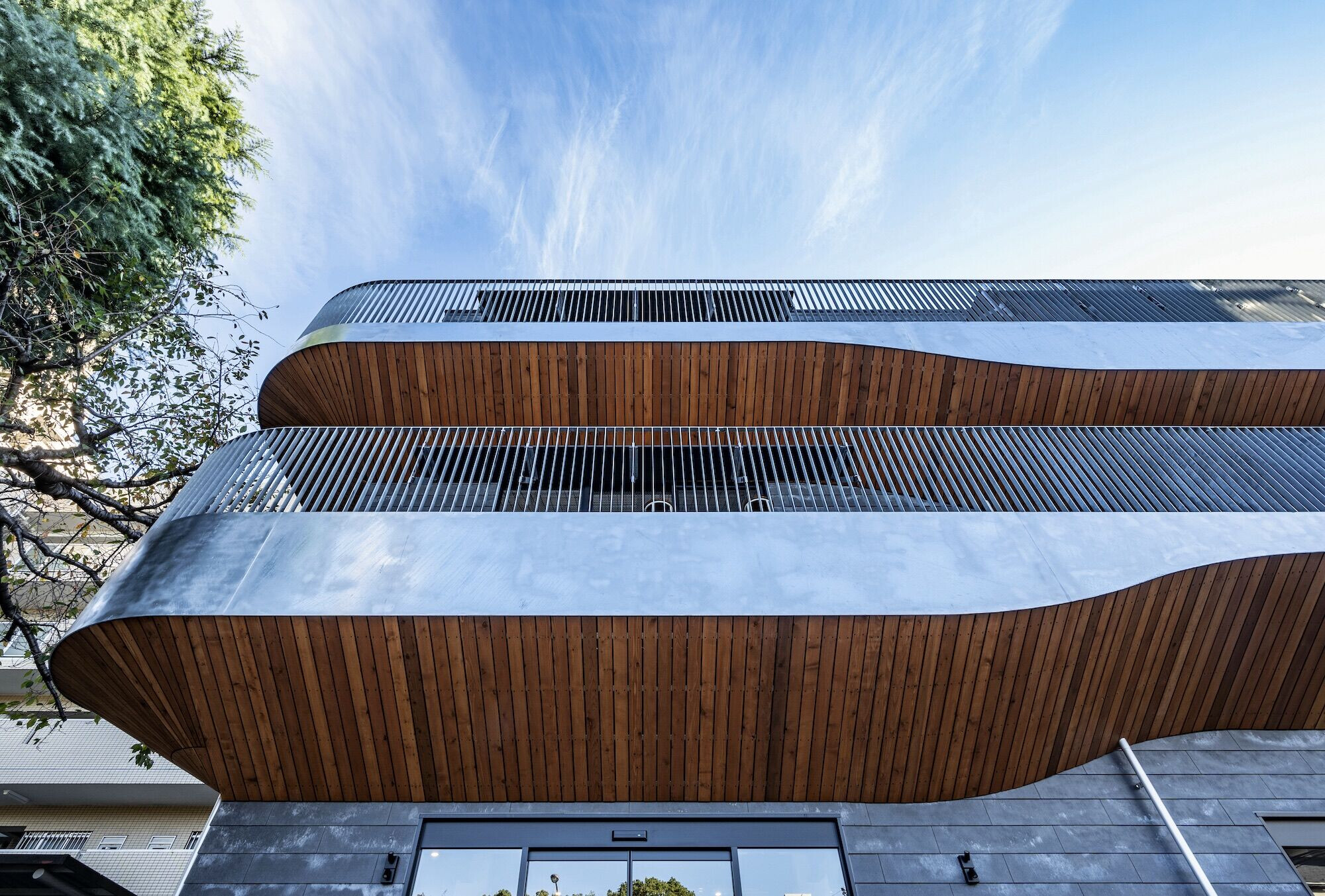
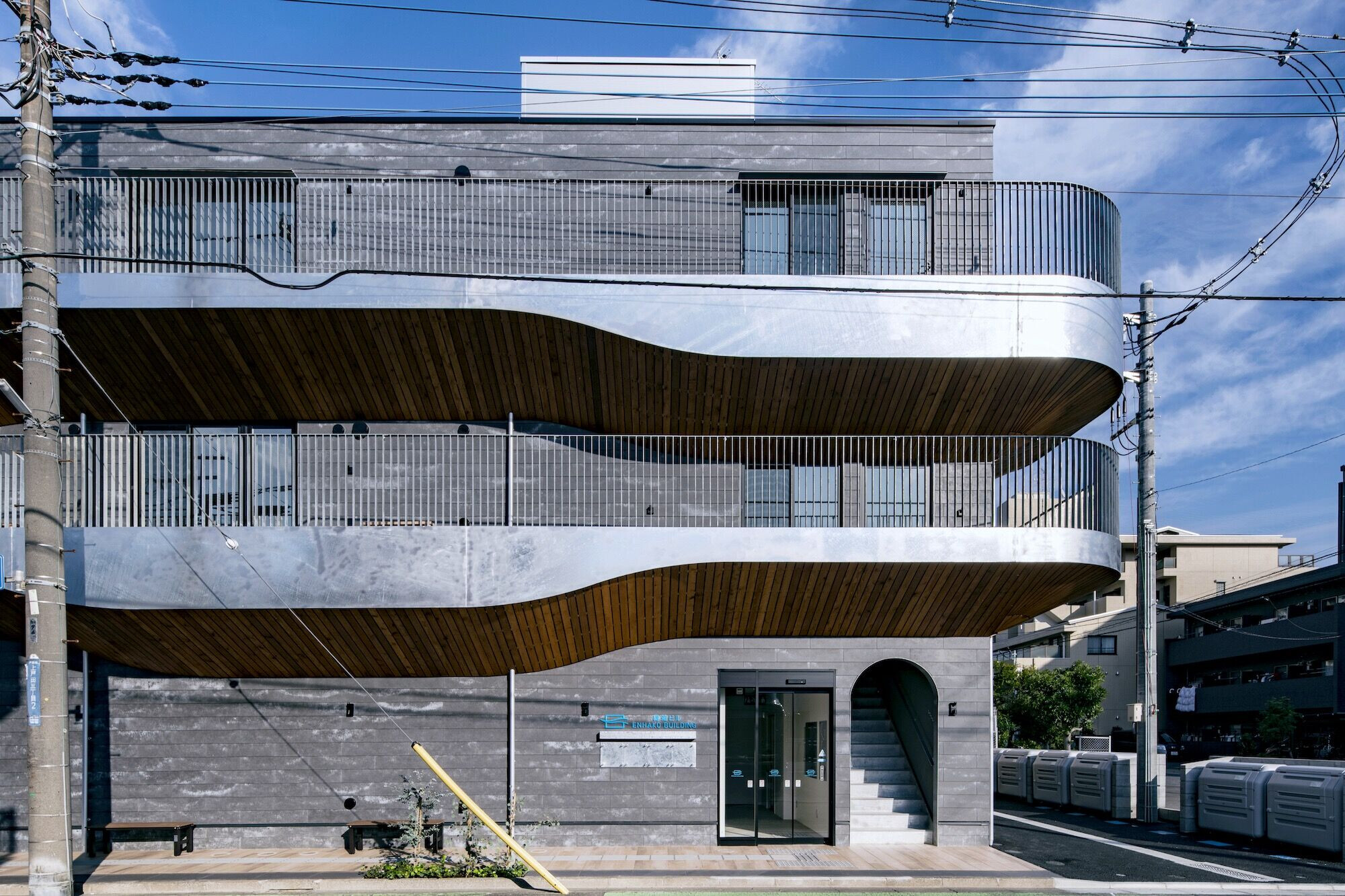
On weekdays, elderly people, homemakers, and children cross the border between the two districts mentioned above for various reasons. The commercial district contains a mix of clinics, osteopath offices, and welfare facilities frequented by the elderly; supermarkets and cafés where homemakers gather; and test-prep centers attended by children. On weekends, families shop at the morning market held in the parking lot of the city hall, spend time at the large park, and eat at cafés or family restaurants before returning to the residential neighborhood. We envisioned the building as a familiar perch for people coming and going between the two areas, with verandas where they can stop and rest.
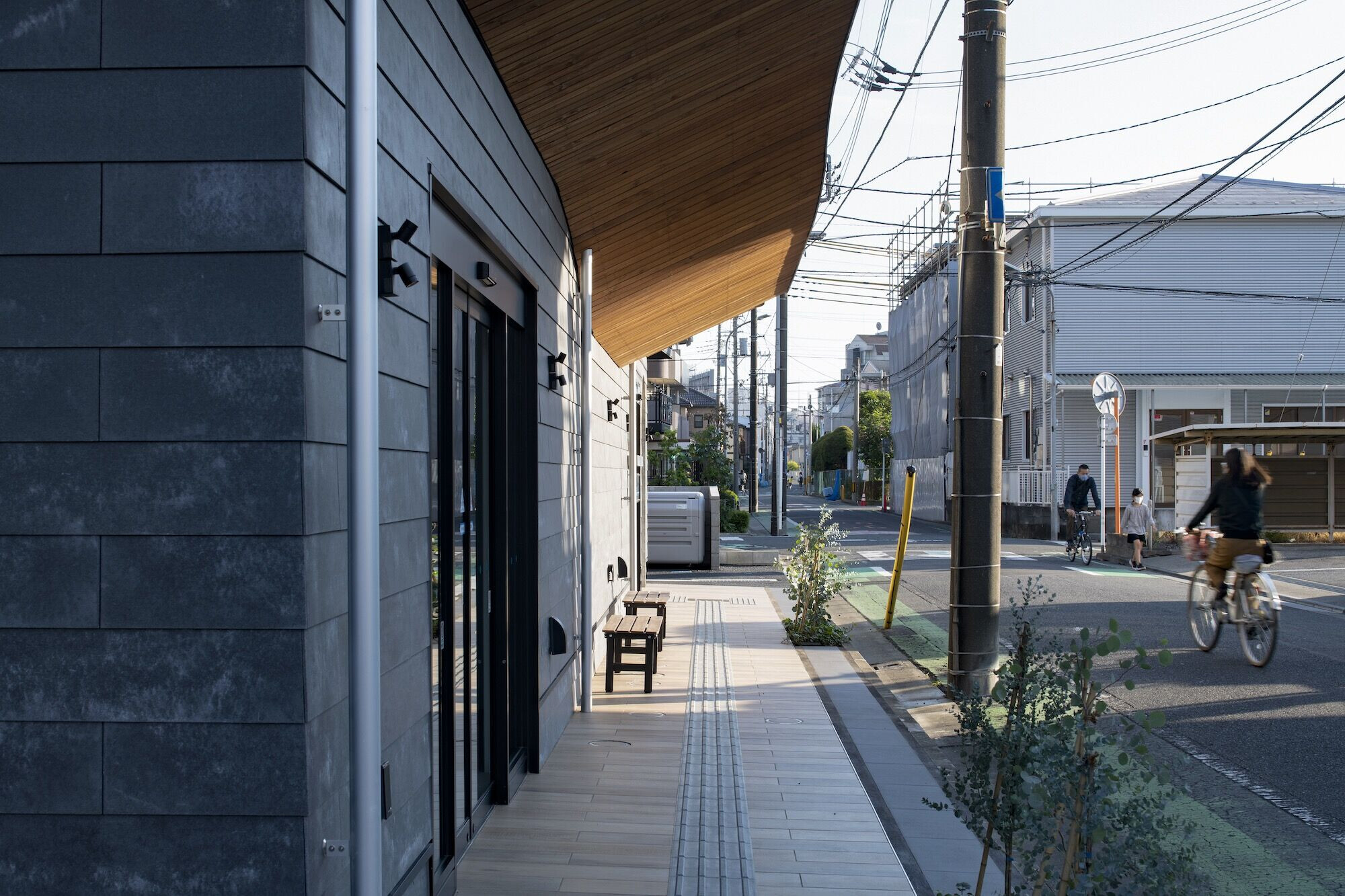
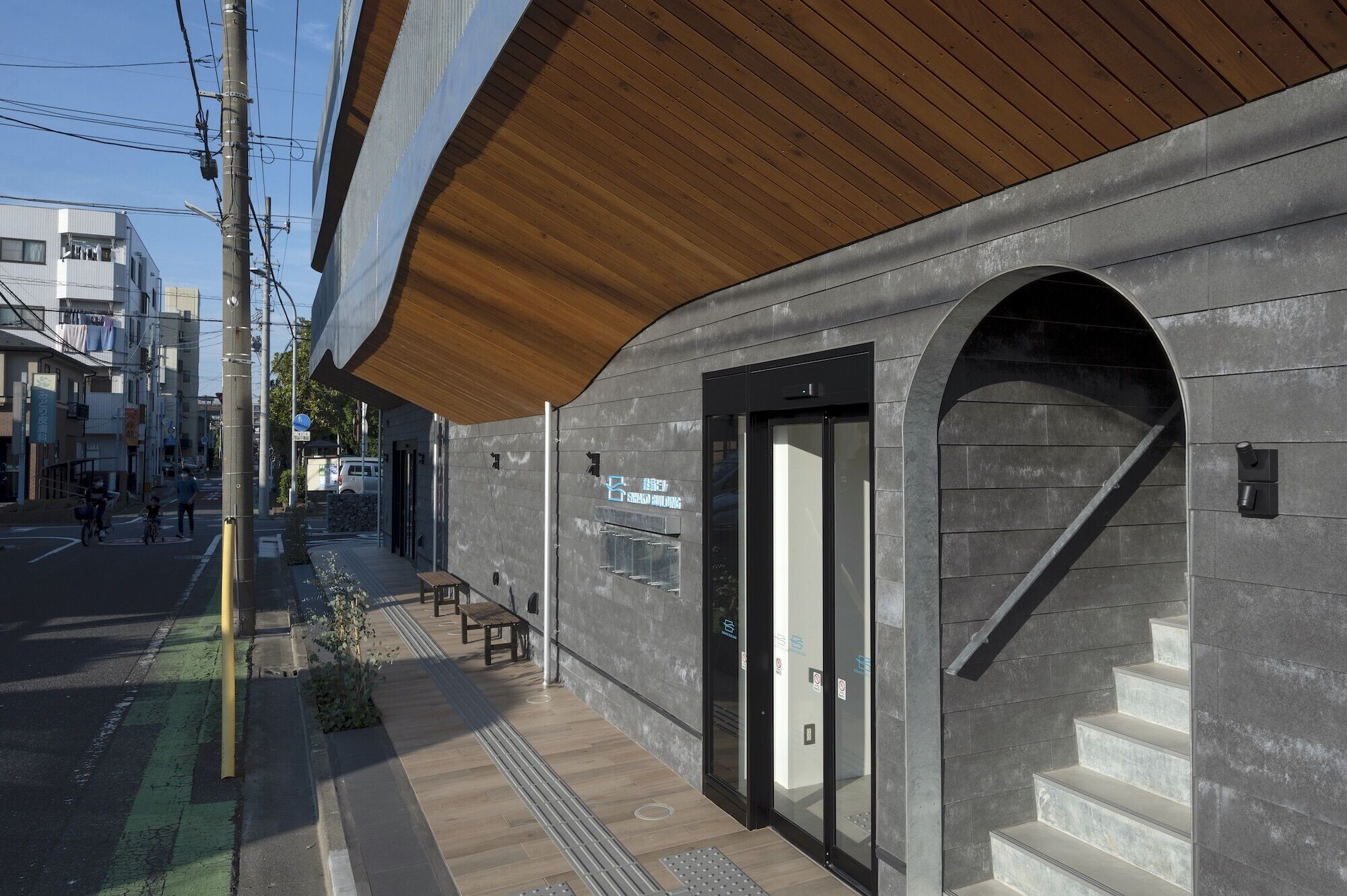
People flow around the building on both weekends and weekdays. While the crowds are smaller than one would find closer to a station, there is reliable community foot traffic. Focusing on this, we created a veranda adjacent to the street and wrapped balconies around the second and third stories. The underside of the balconies form organically shaped, warm wooden eaves that draw people in and define the building’s design.
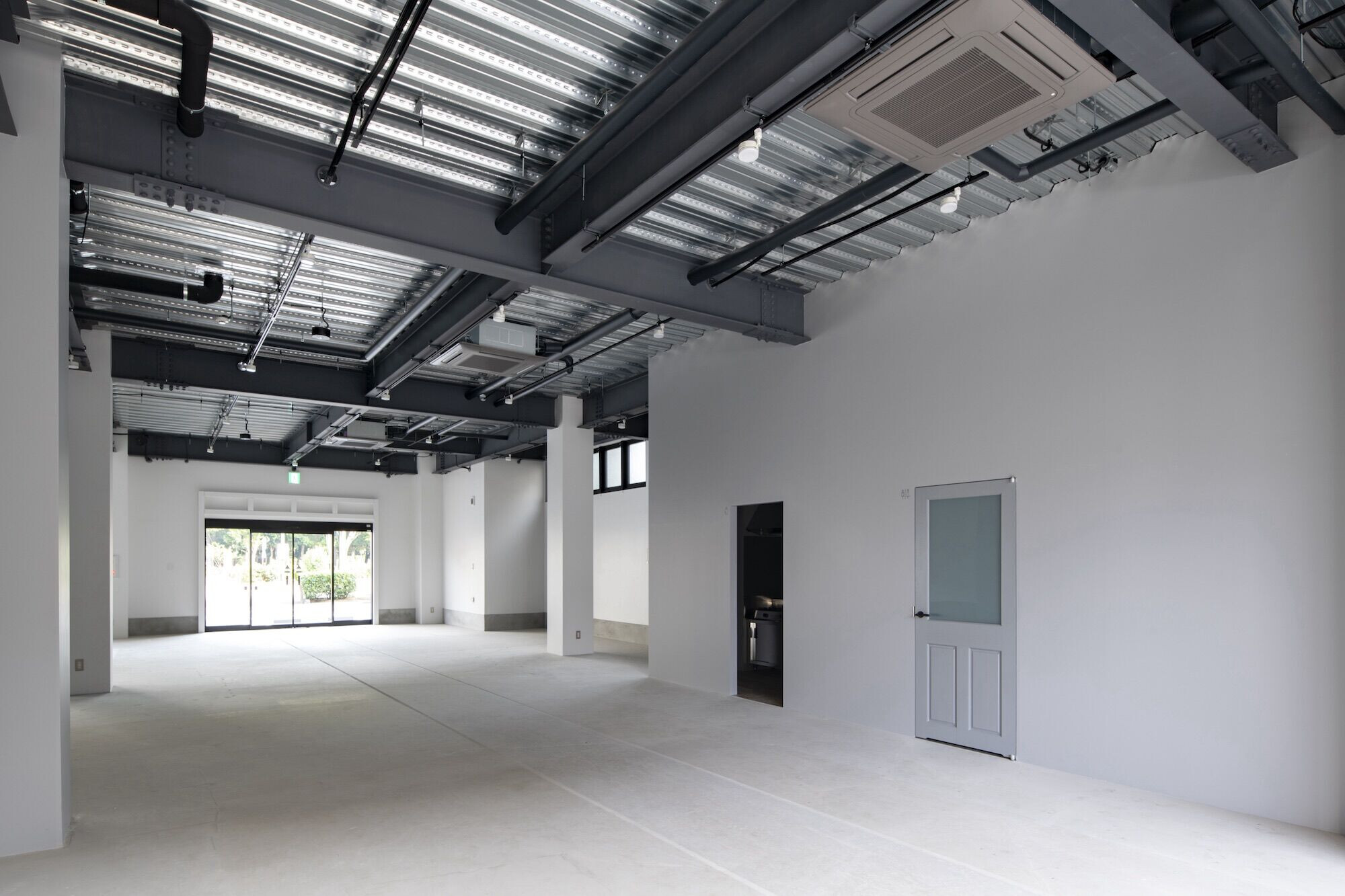
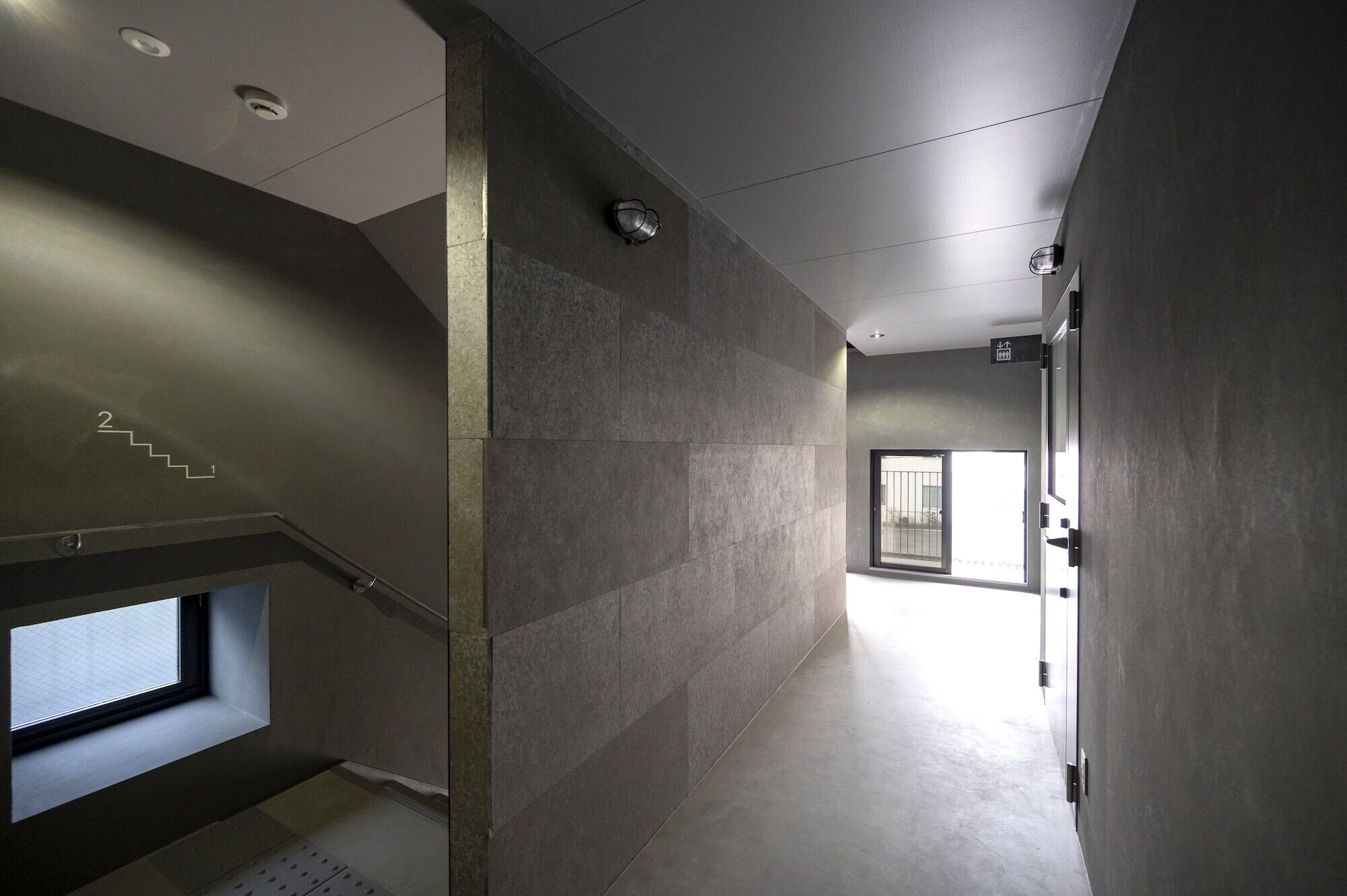
The building faces north to take advantage of views across a tree-lined street to the park and city hall, and to invite in the sights and sounds of summer festivals and plant fairs nearby. The multi-use building contains shops and a clinic, and the veranda reaches invitingly into the street so that people of all ages can stop by on their outings around the neighborhood on both weekdays and weekends. Our goal was to design a commercial building that will be sustained in this way by members of the community. The interior can be rented as a whole, by the floor, or by unit depending on needs.
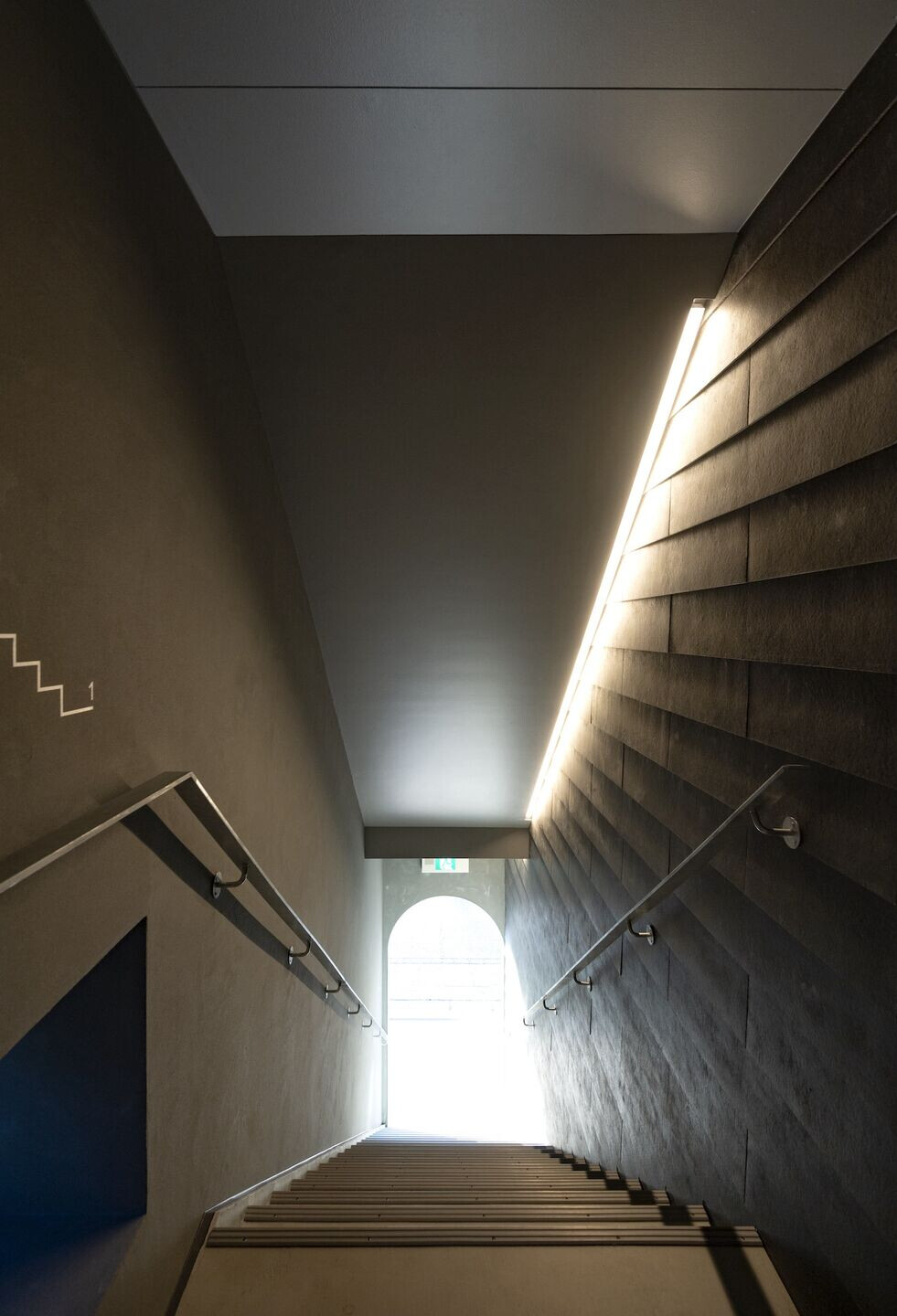
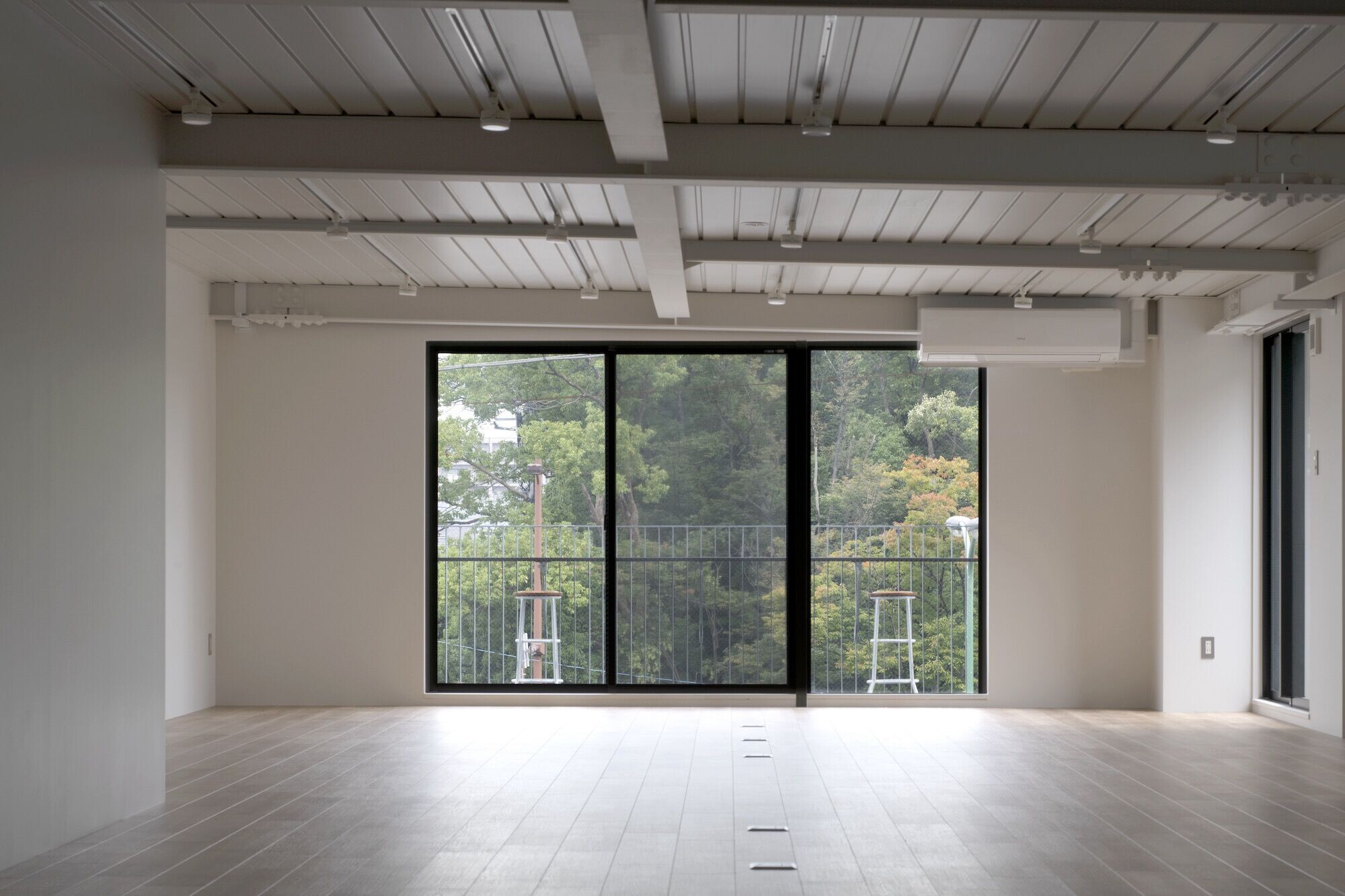
Team:
Architecture: Organic Design Inc.
Project team: Hideo Kumaki, Rei Maki
Photography: Yukinori Okamura
Client: Local LandLoard
Structure engineering: Yoshio Kimura Structure Engineering Limited.
Builder: Gunpohaxia Corporation
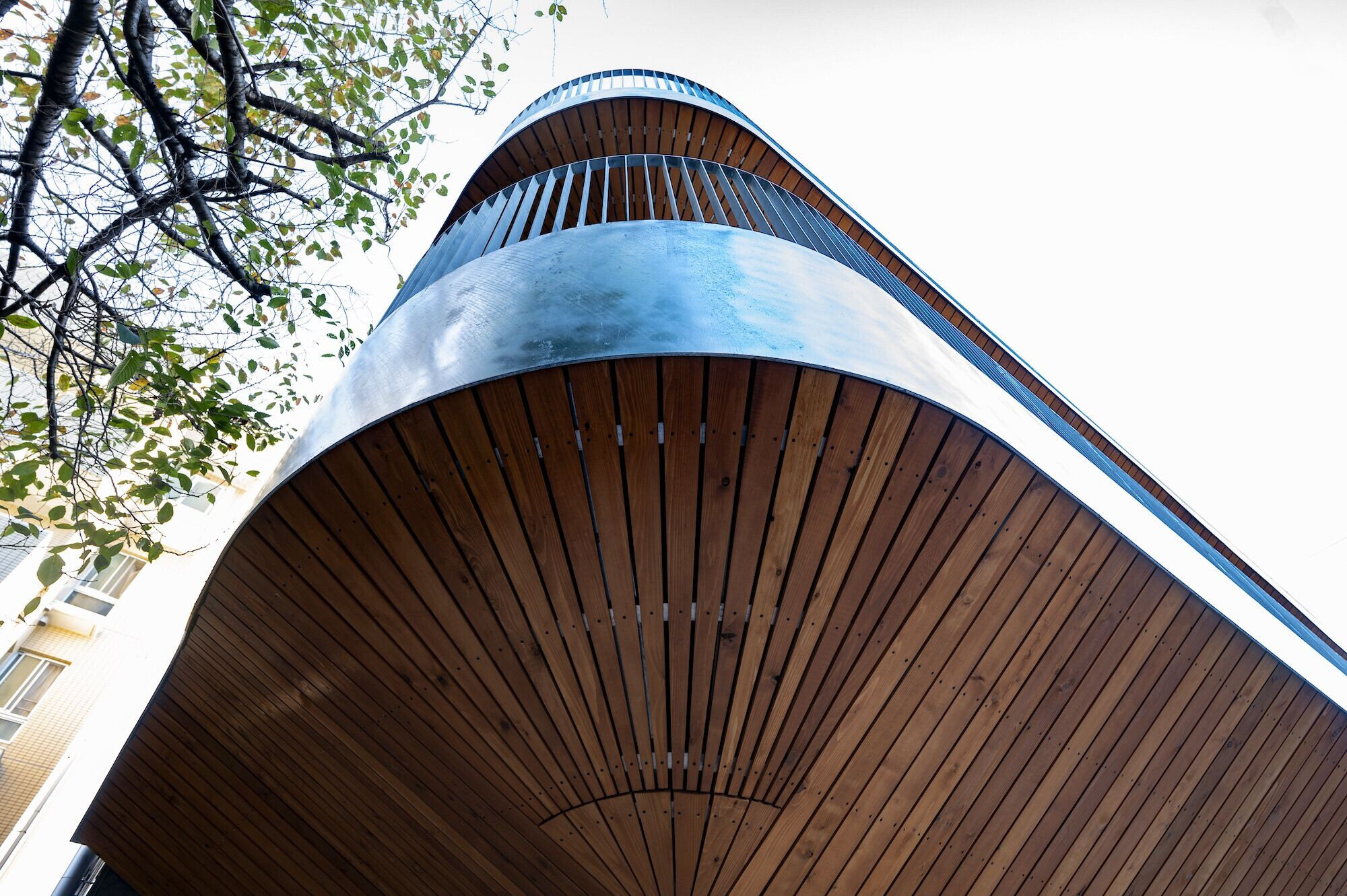
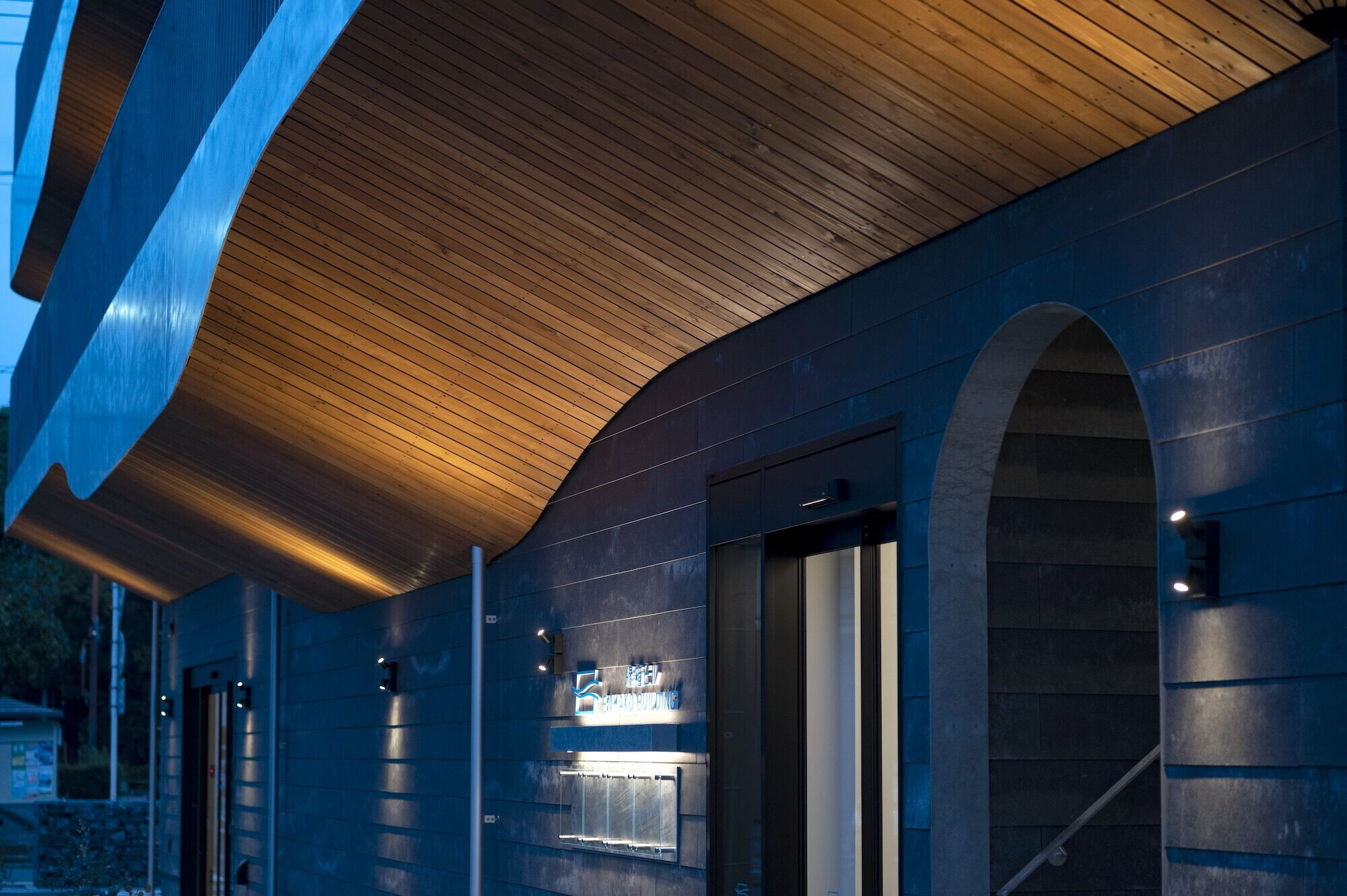
Material Used:
Structure: Steel structure
