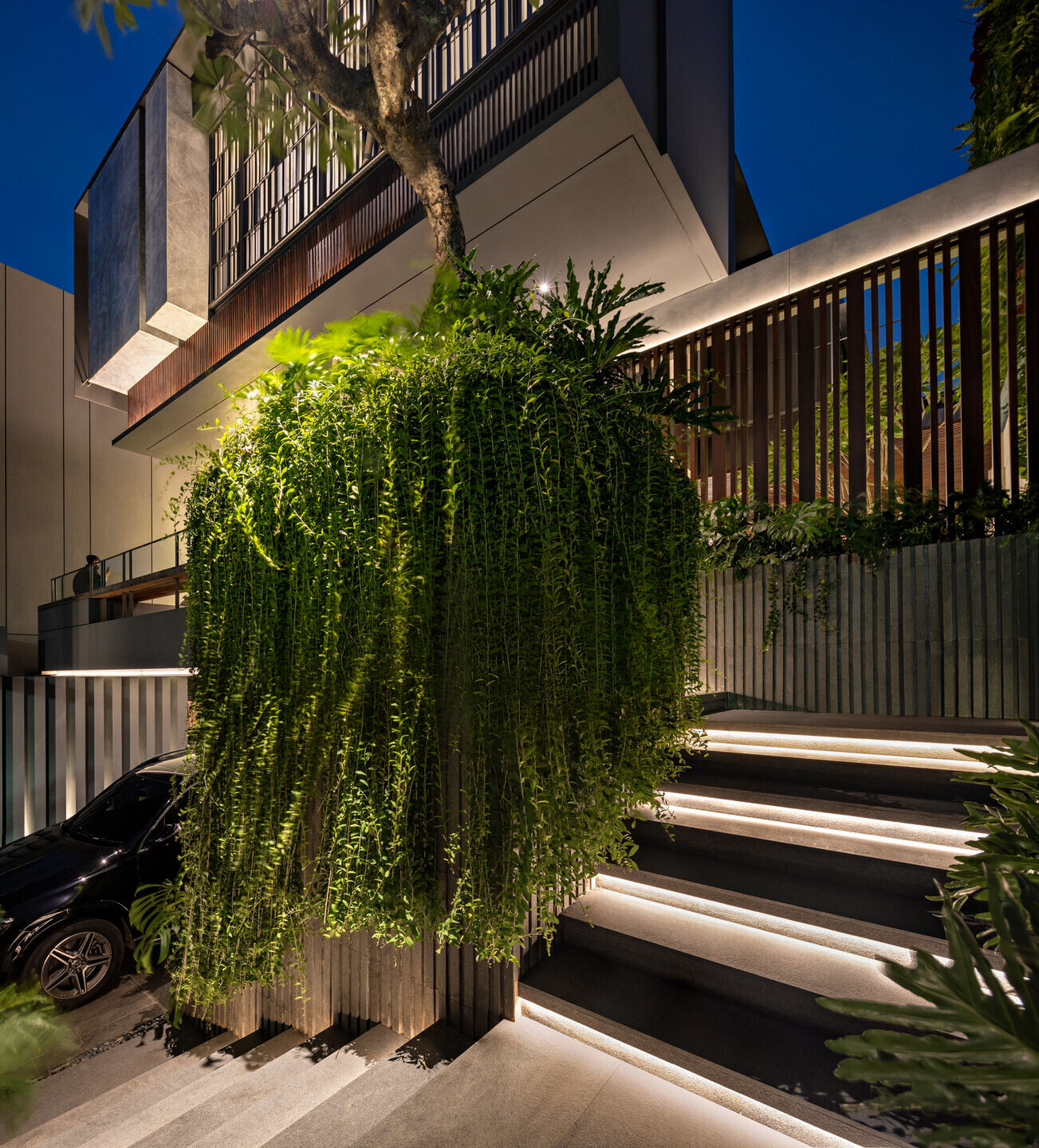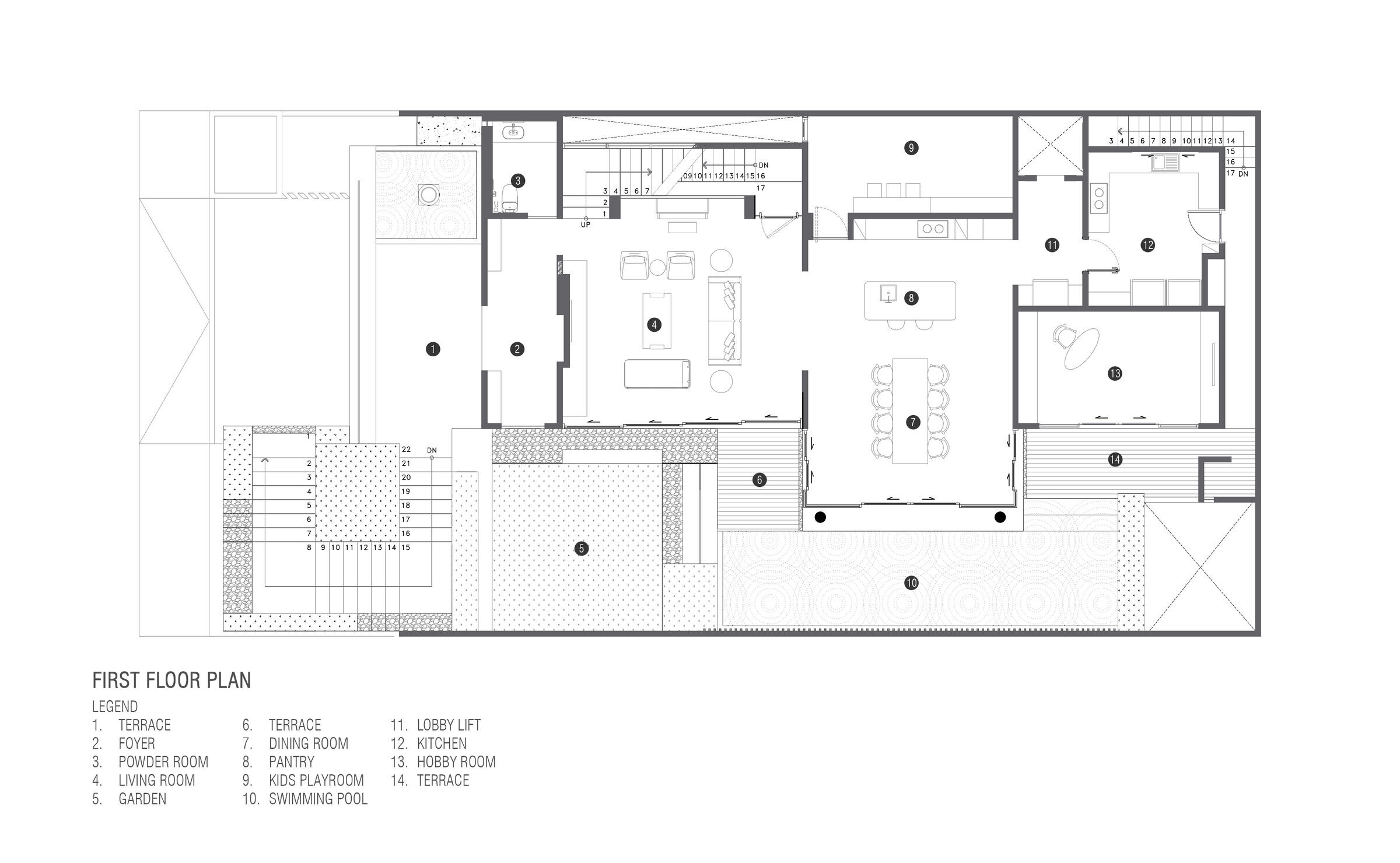Modern tropical architecture concept is one of the solutions of design method especially in Jakarta, Indonesia. ES Residence was built in West Jakarta, Indonesia on a spacious land size, of 450m2. Using natural material such as natural stone and wood create a modern look yet tropical.
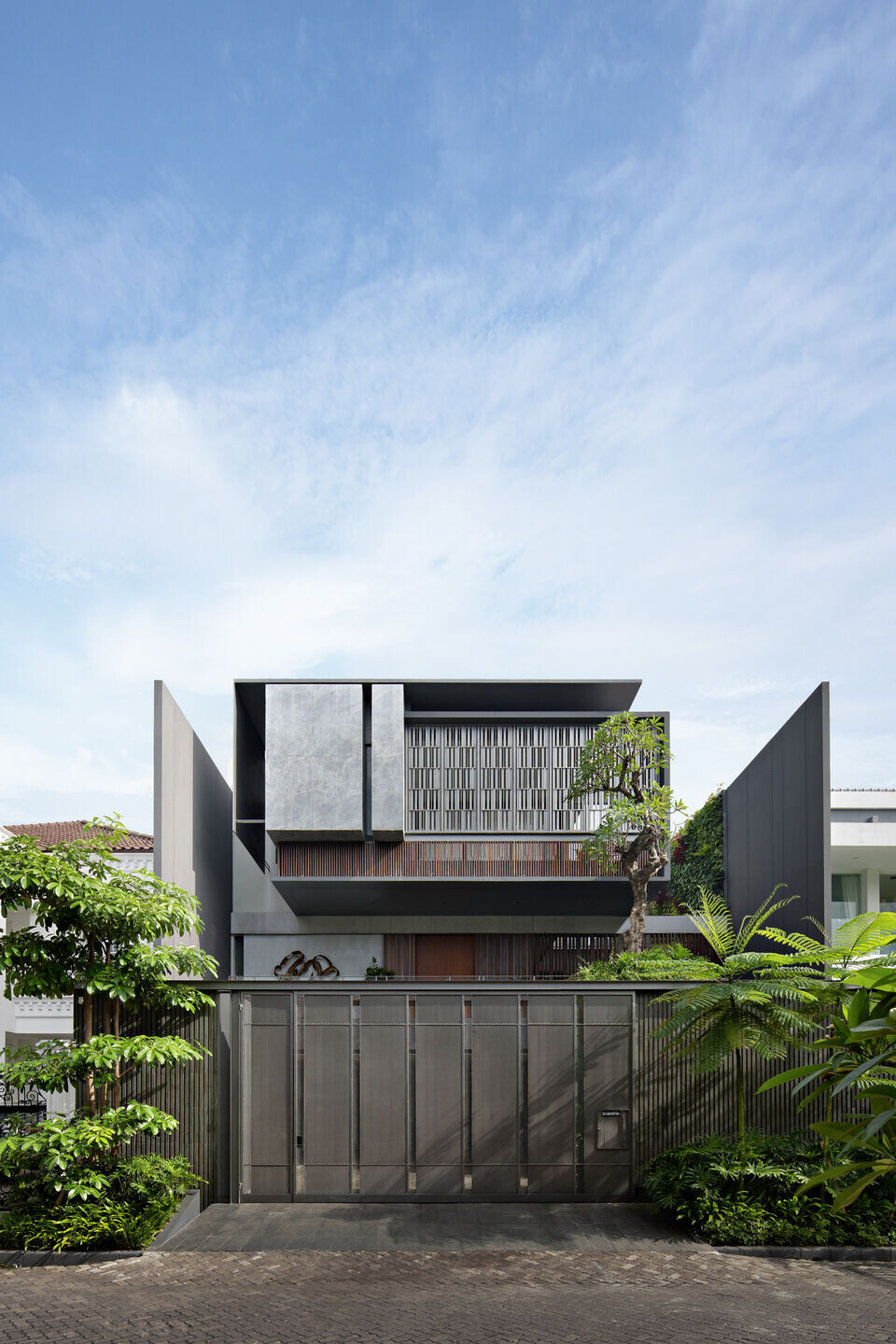

This house consists of 3 floors. The ground floor is functioned as a garage, service area, and fitness room. The backyard on the ground floor is designed for cross ventilation and maximize the natural light. Up to the first floor, it has more private spaces such as a living area and dining area.
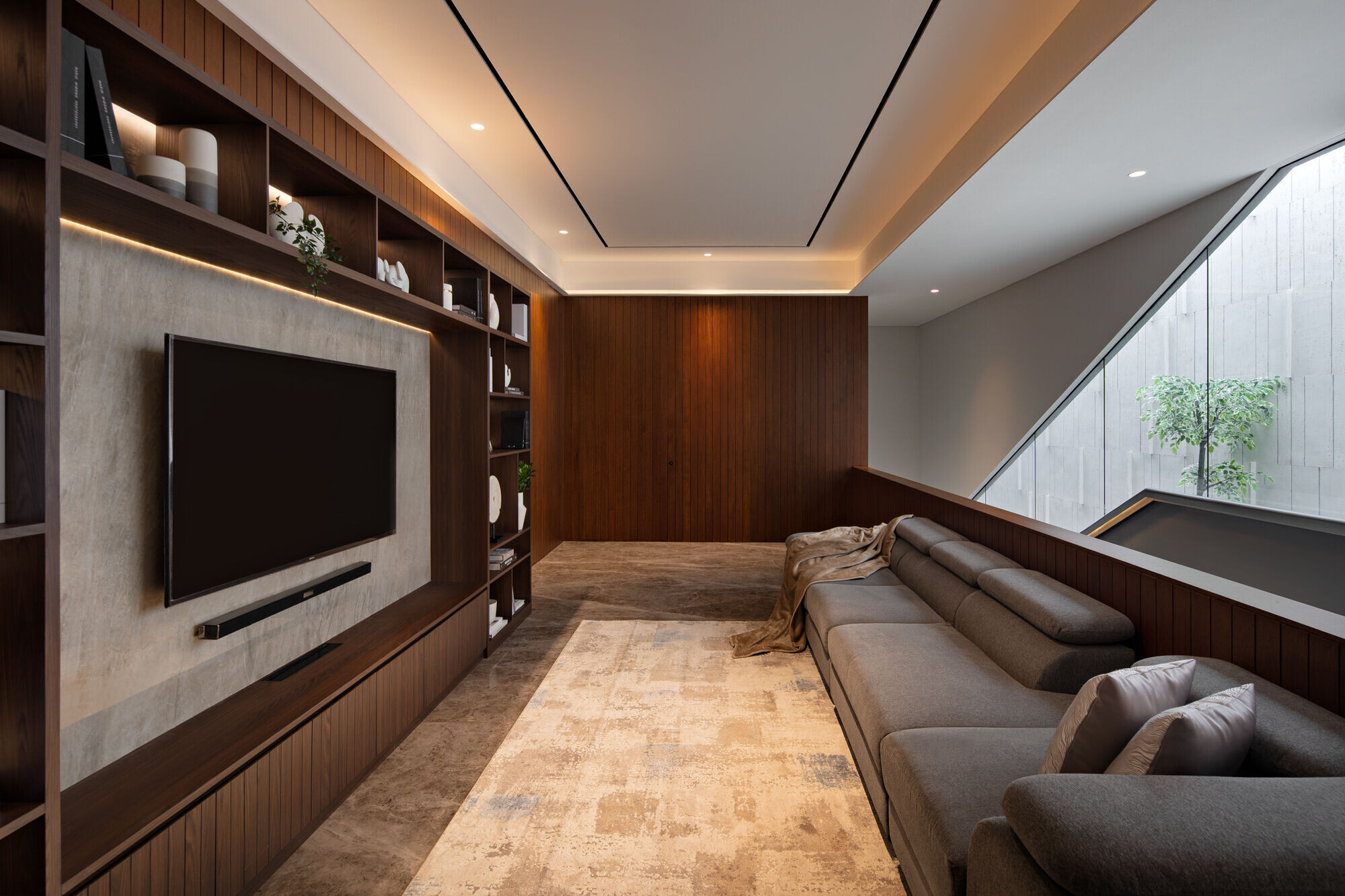
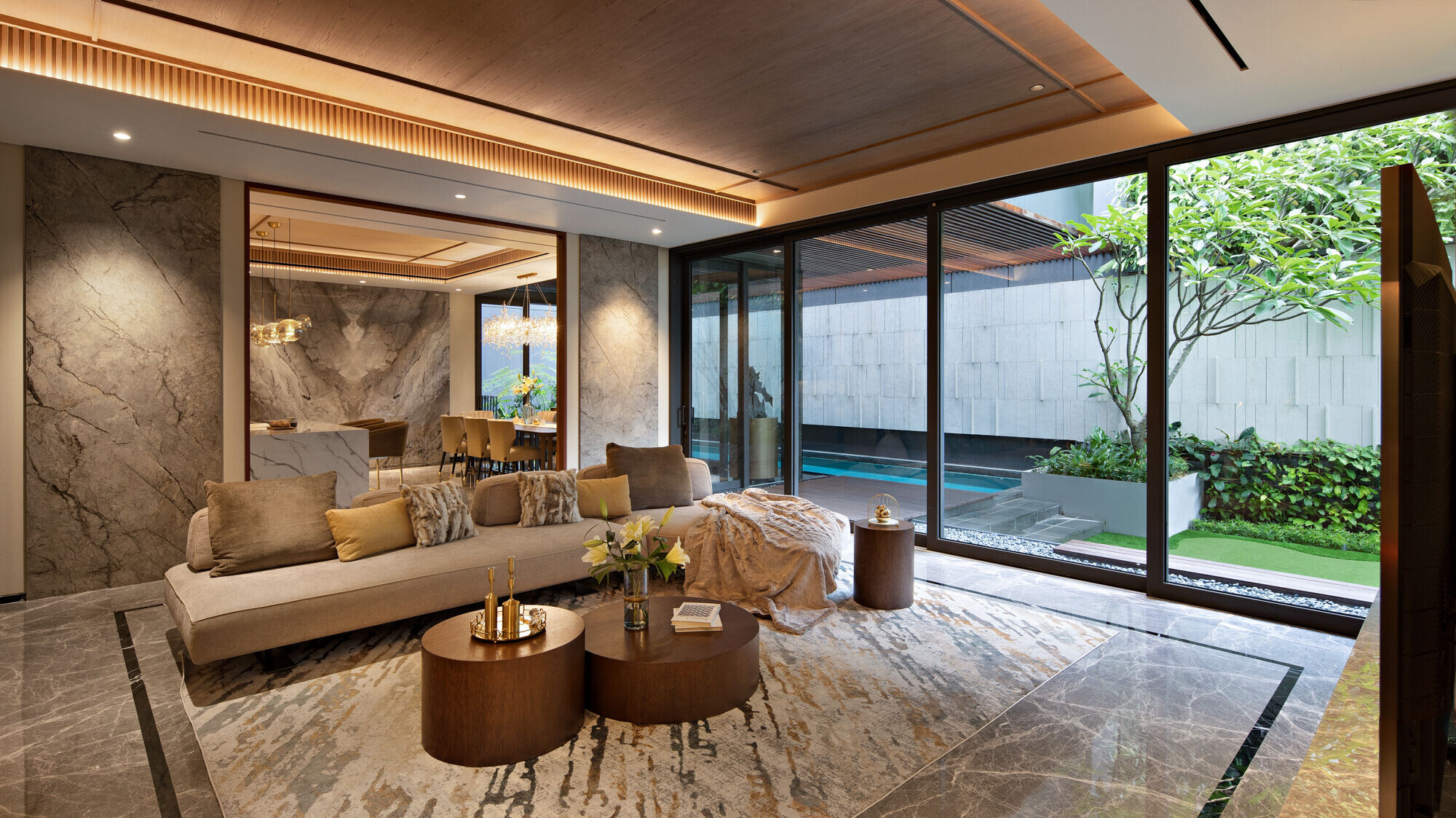
The sequence of the entrance is designed to create a barrier between the outer space and the inner space, so the first floor can be as private as possible. On the first floor, on the left side of the house, there's a large space of open space for a swimming pool and terrace. It can help the building to get a large amount of natural light. Other than that, it gives the living area and dining area a great view. Next, the top floor is intended for private spaces such as the master bedroom and the kid's bedroom.
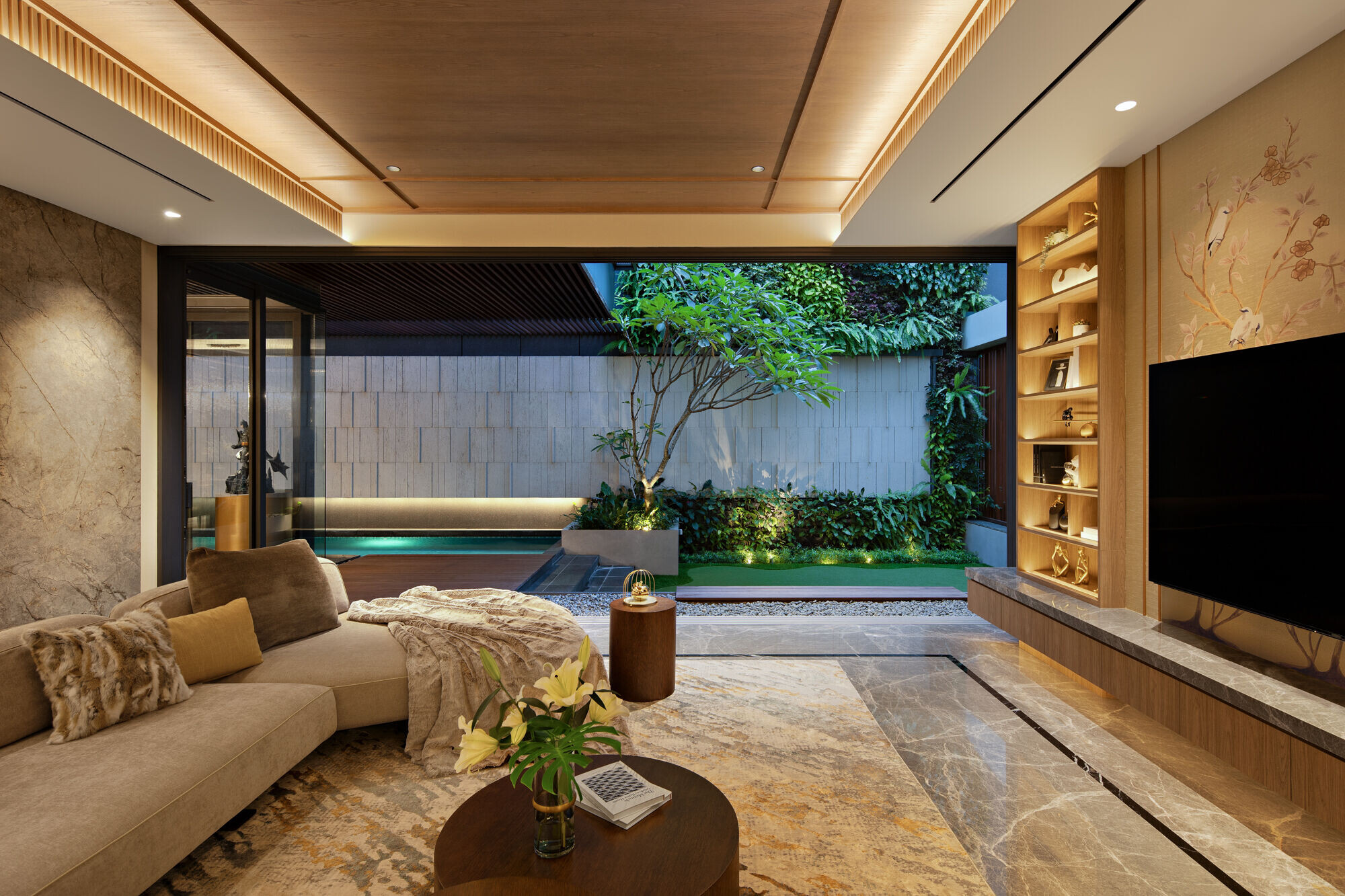
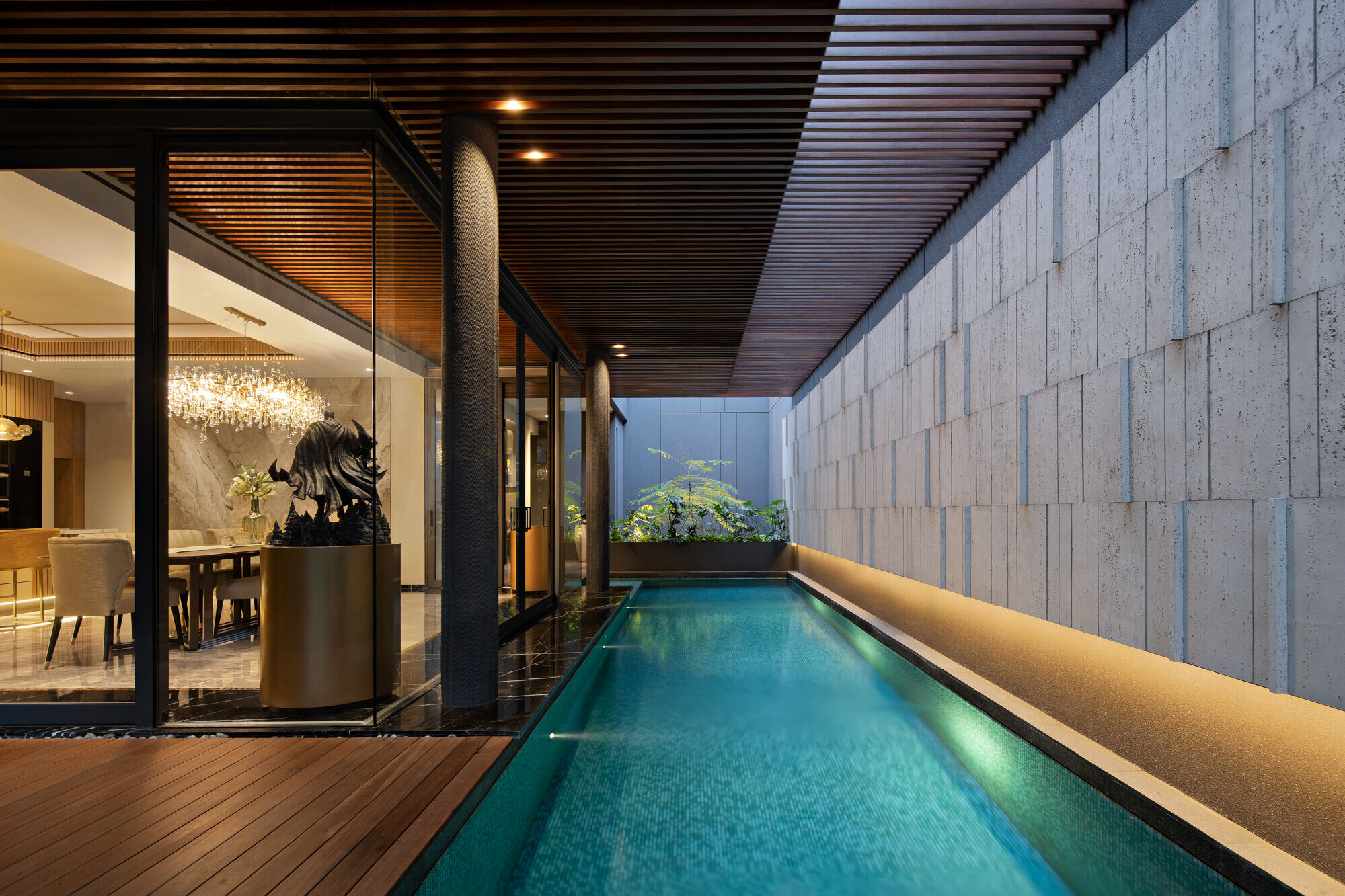
ES Residence is located in a row of residential cluster, which makes the land only has one face. So, creating a backyard and a sideyard is quite a solution for utilizing natural space, creating cross ventilation, and giving a great view to the spaces.

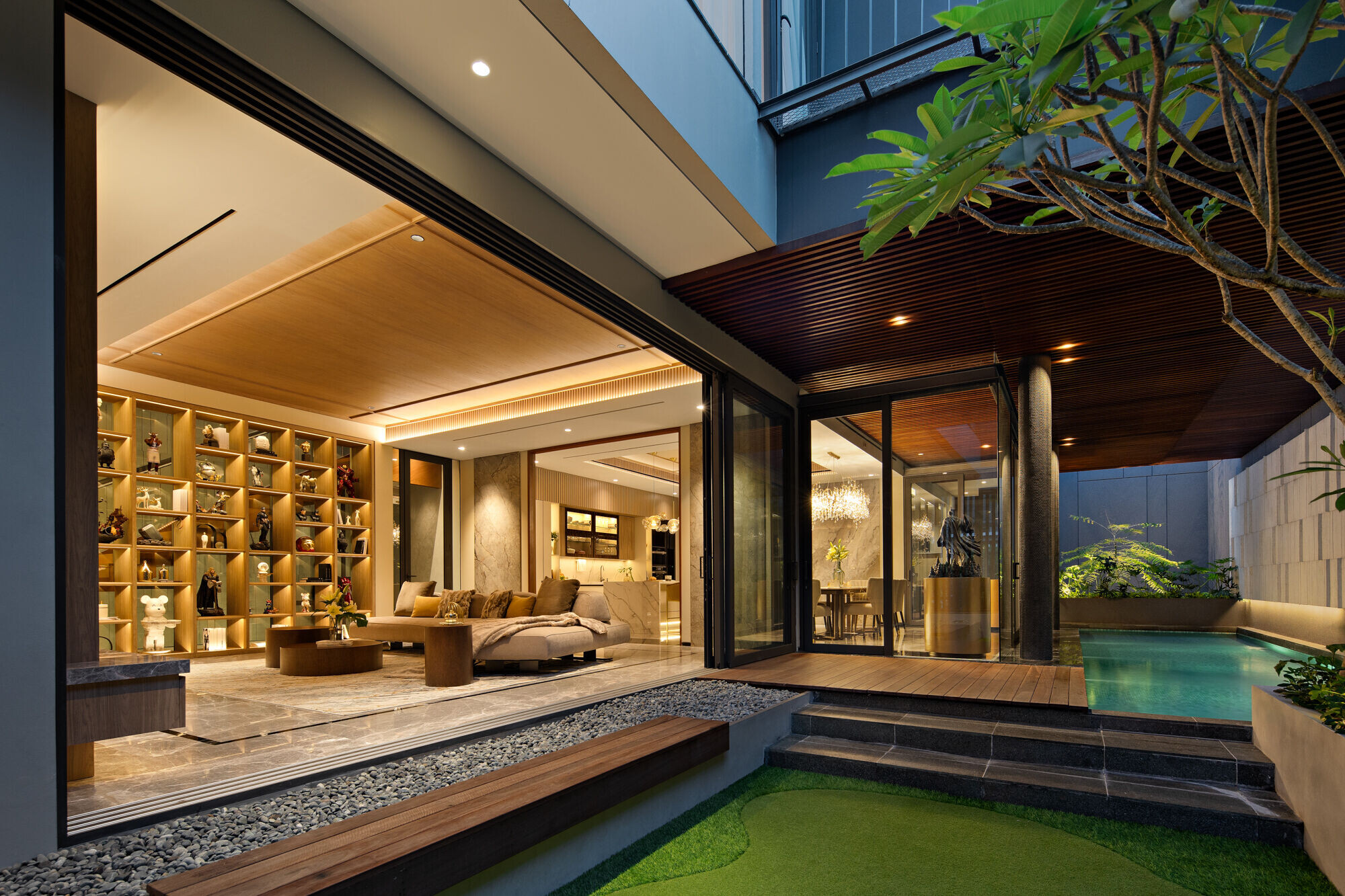
Team:
Architects: Axial Studio
Photographer: Mario Wibowo
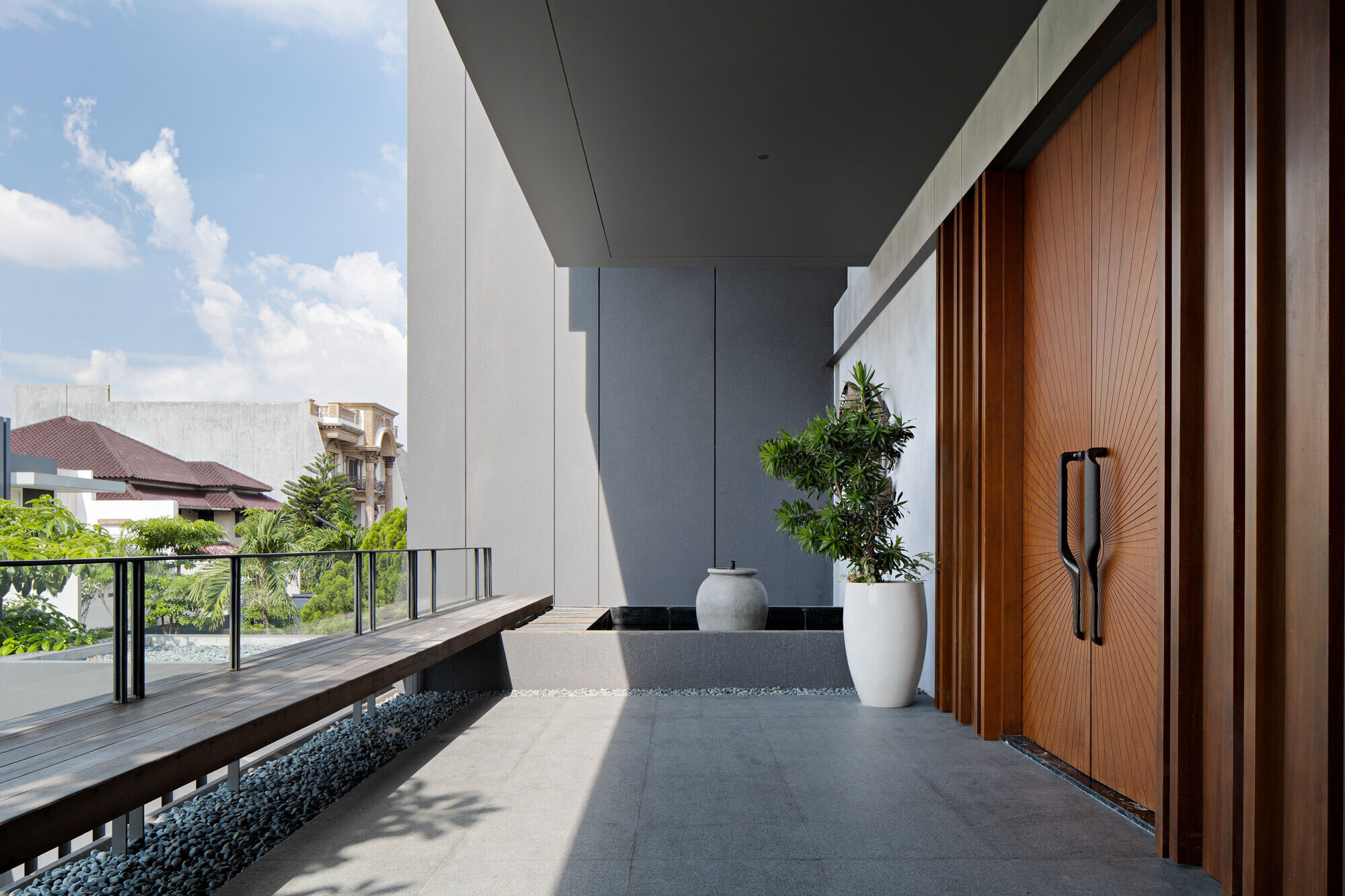
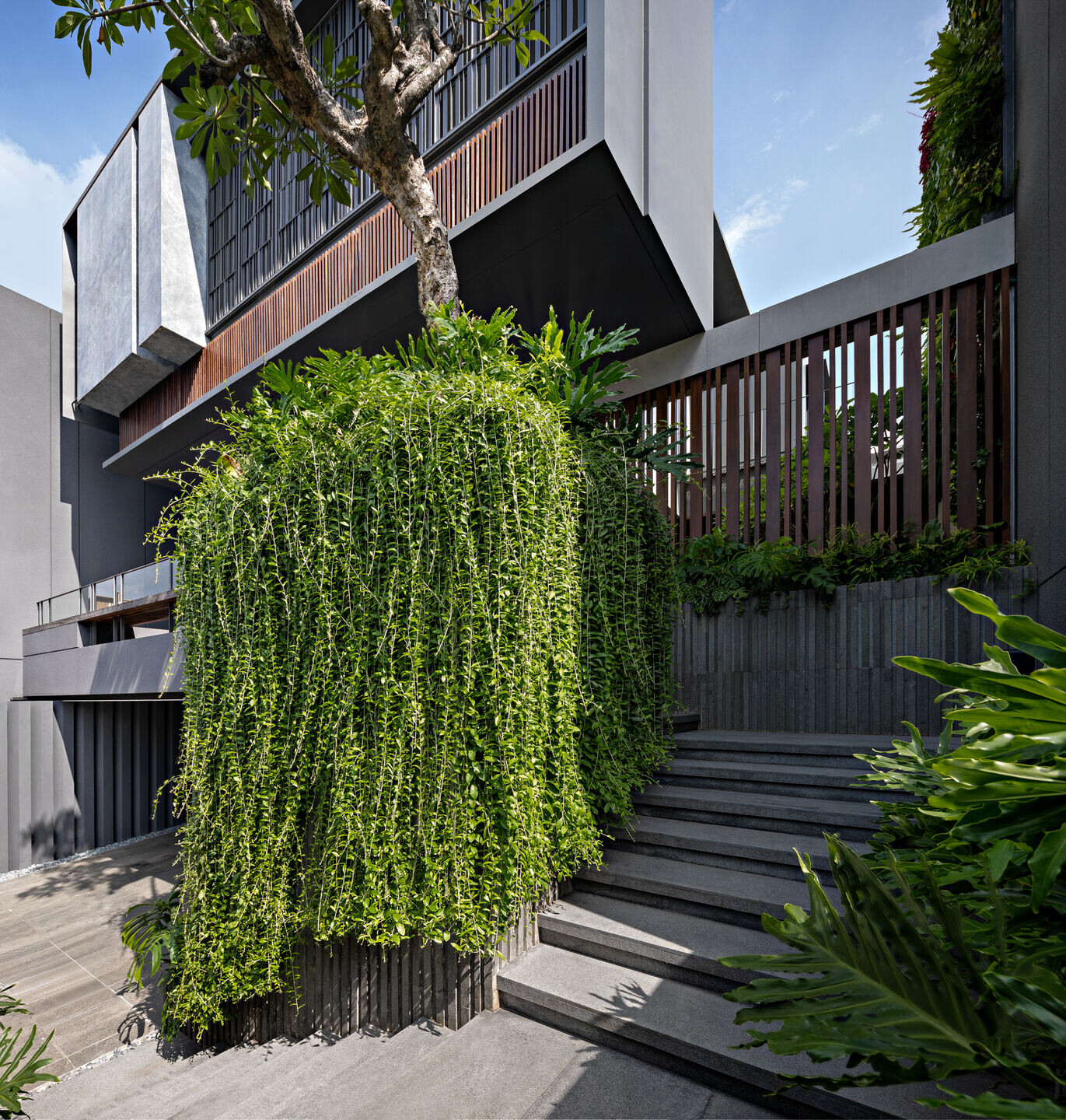
Materials Used:
Facade cladding: Wood, Marble, Special Paint
Flooring: Wood and Marble
Doors: Wood and Aluminium (ALLURE)
Windows: Aluminium (ALLURE)
Interior lighting: Dharmawan

