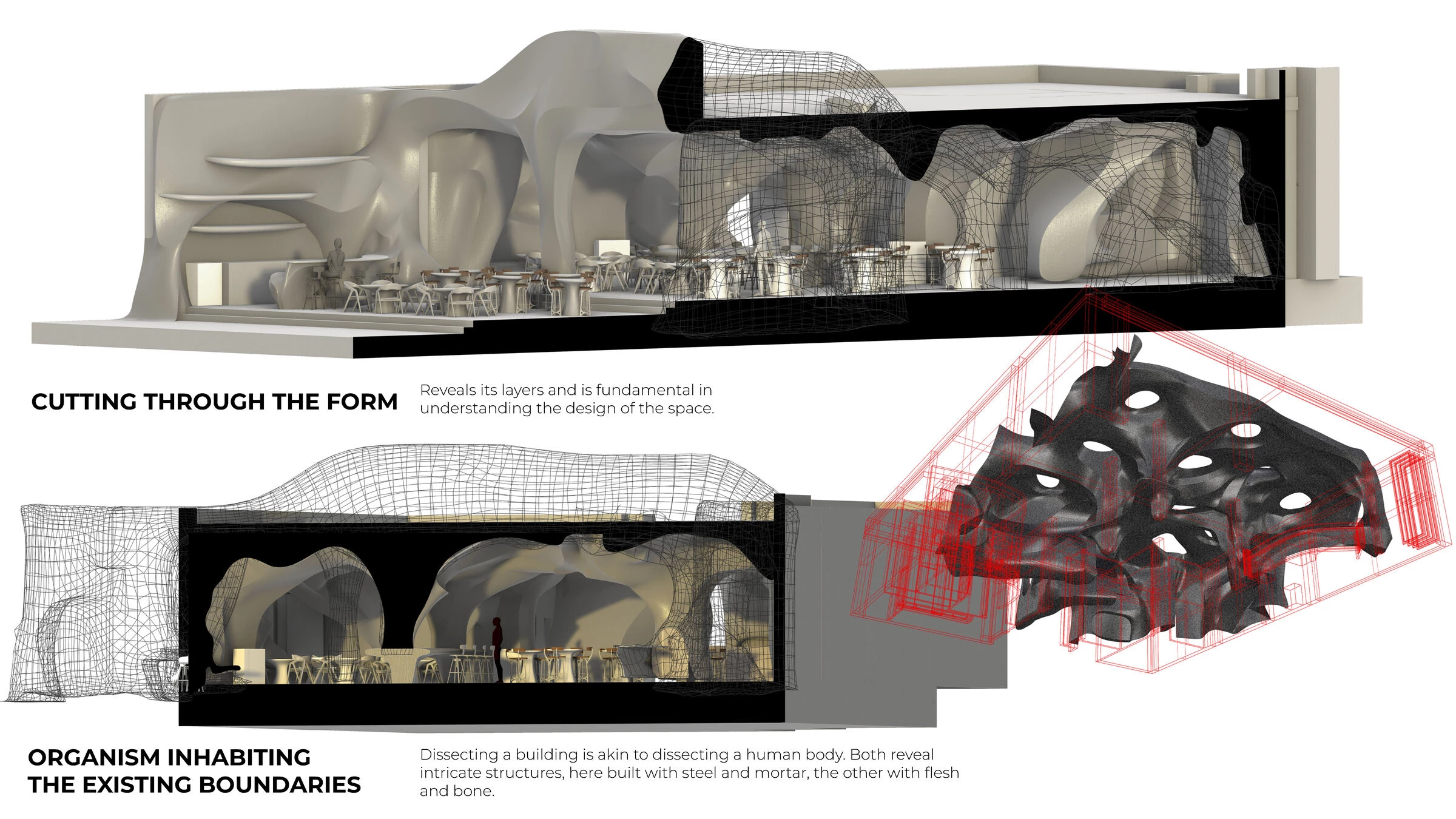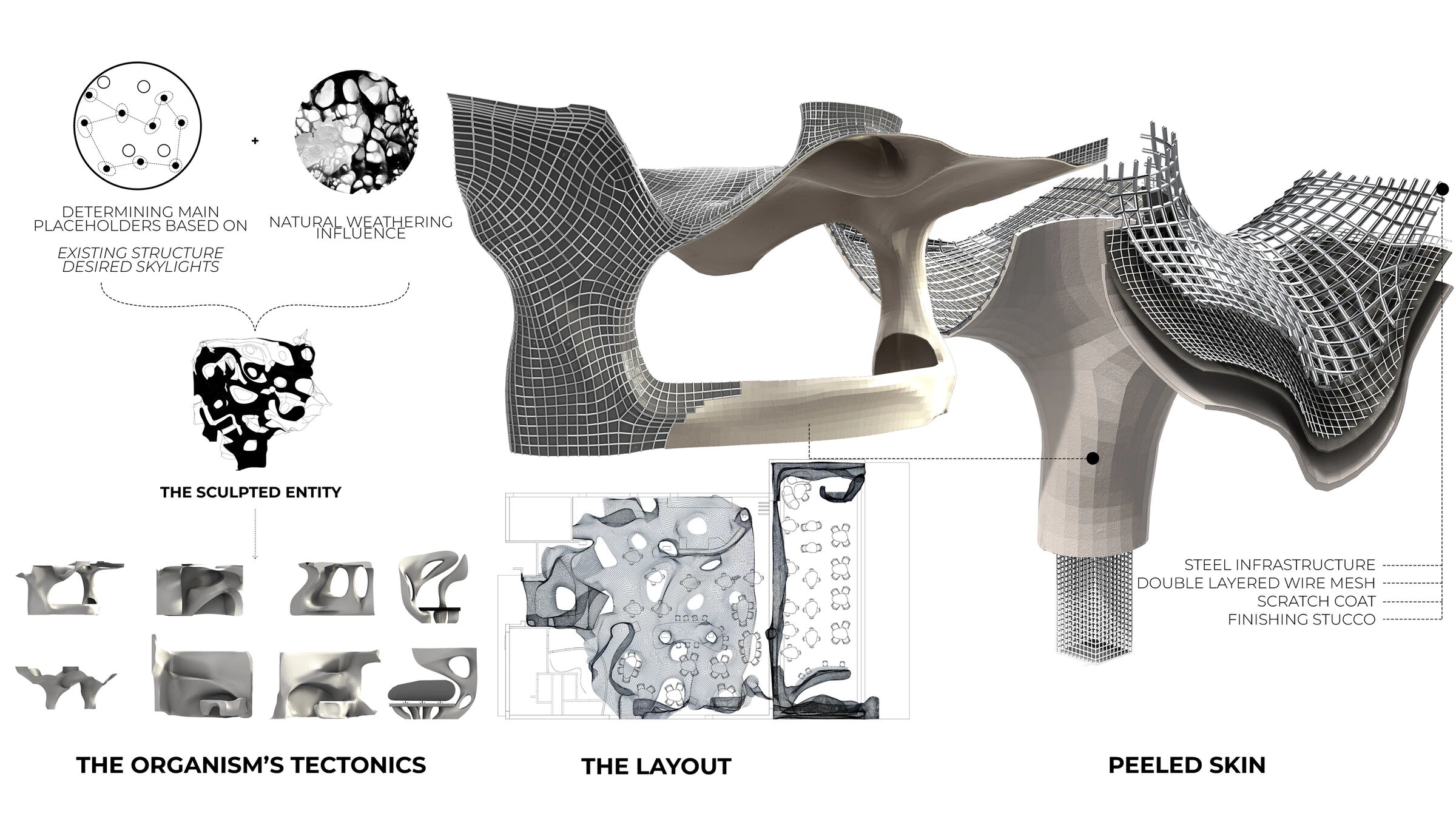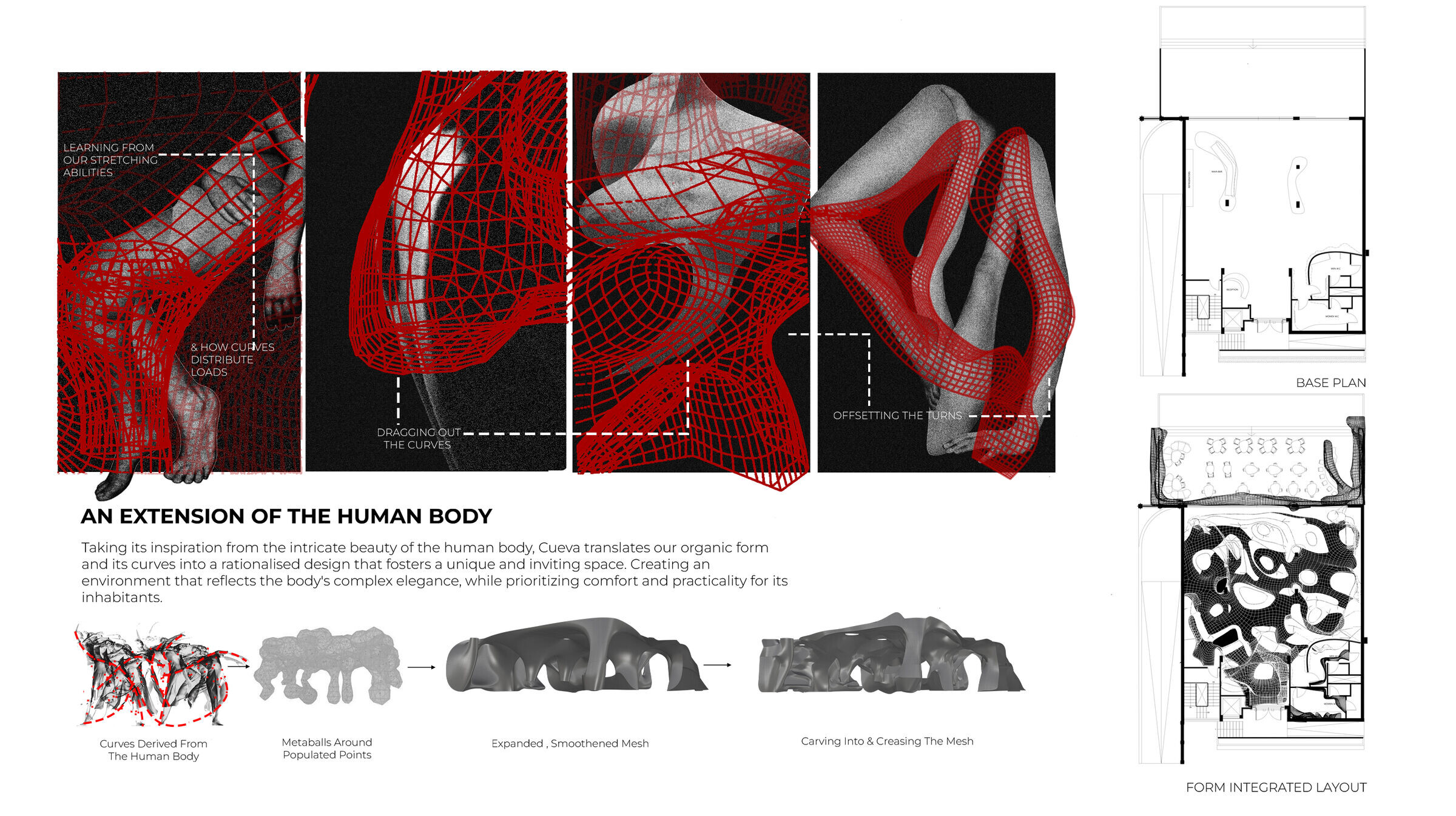Main Concept
Esca Cueva is an innovative restaurant design that redefines the dining experience. This project seeks to create a space that is intimately connected to nature, blurring the boundaries between architecture and organic forms.
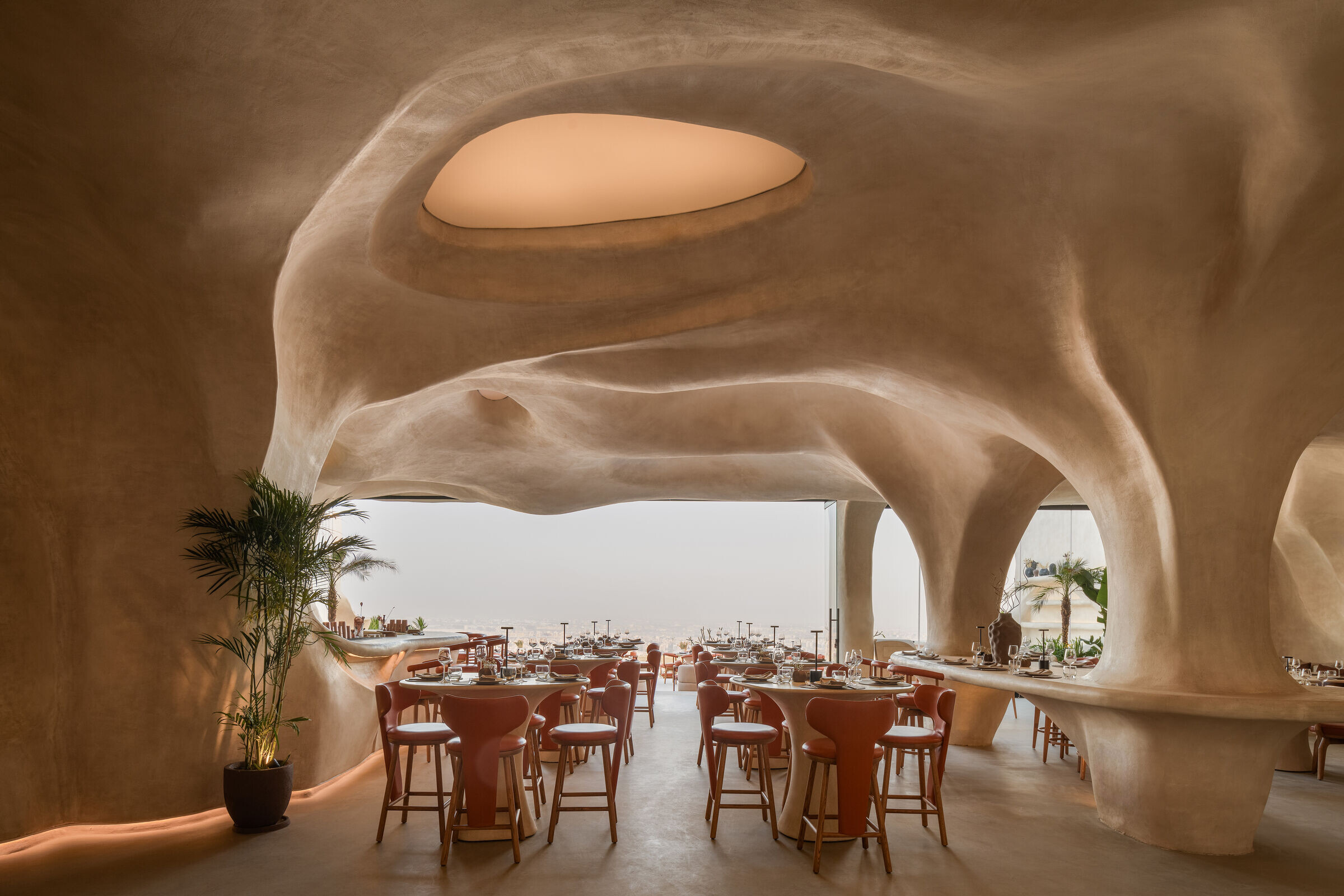
Taking its inspiration from the intricate beauty of the female body, Cueva translates our organic form and its curves into a rationalized design that fosters a unique and inviting space. Creating an environment that reflects the body's complex elegance, while prioritizing comfort and practicality for its inhabitants.
The final design achieved a holistic effect, seamlessly blending and transforming the restaurant's previously rigid, Cartesian layout. This sculpted space blurs the lines between the user and their surroundings. Organic forms throughout the design evoke a sense of visual peace with depressions, creases, and strategically placed artificial lighting.
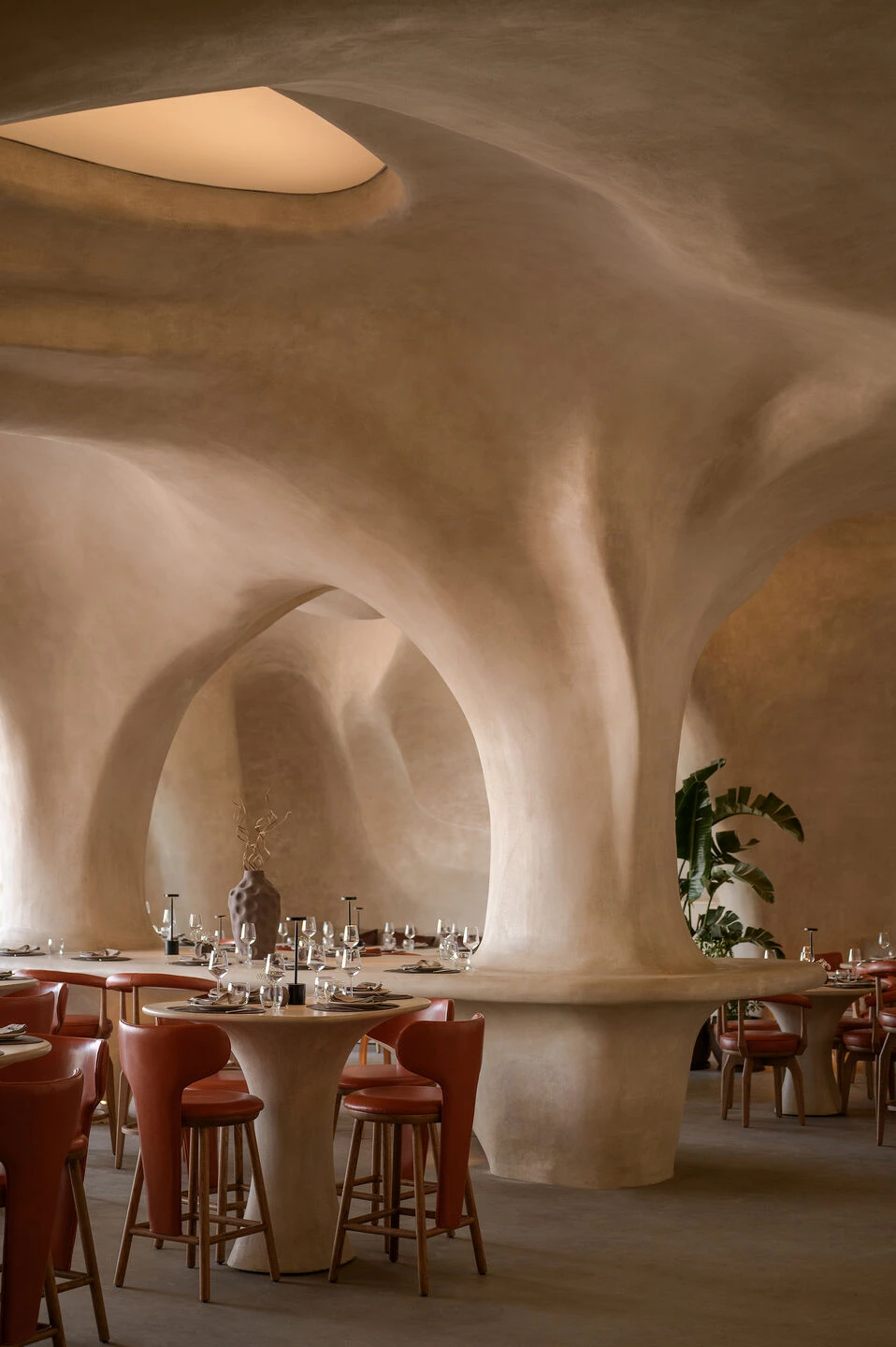
Shortlisted for the Restaurant and Bar Design Awards and featured in AD Middle East and a, the project is a testament to the transformative power of architecture. Witnessing the guests' initial reaction upon entering and observing how the design demonstrably alters their behavior, disconnecting them from the outside world and evoking their curiosity in all senses, is truly captivating. It embodies originality and powerfully showcases the transformative potential of architecture on human behavior and physical experience.
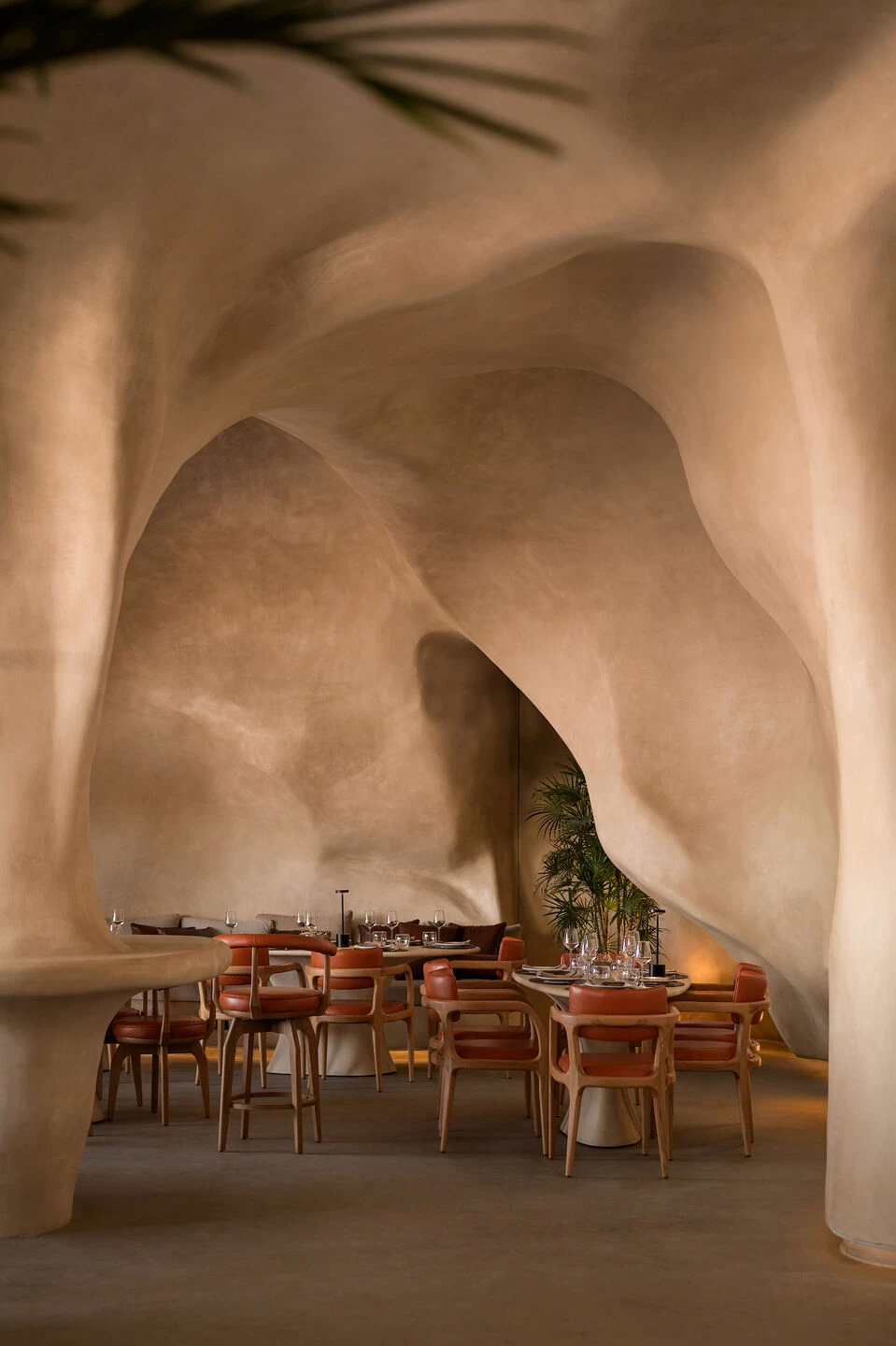
Achieving The Vision
Advanced 3D technology and software were used to achieve this vision, moving across the different computational programs to capture the desired organic form. Drawing parallels with the natural world, we then incorporated creases and textures reminiscent of weathering into the design. Then the latest production methods were employed to translate this from a digital 3D model to reality, bridging the gap between the digital and physical realm.
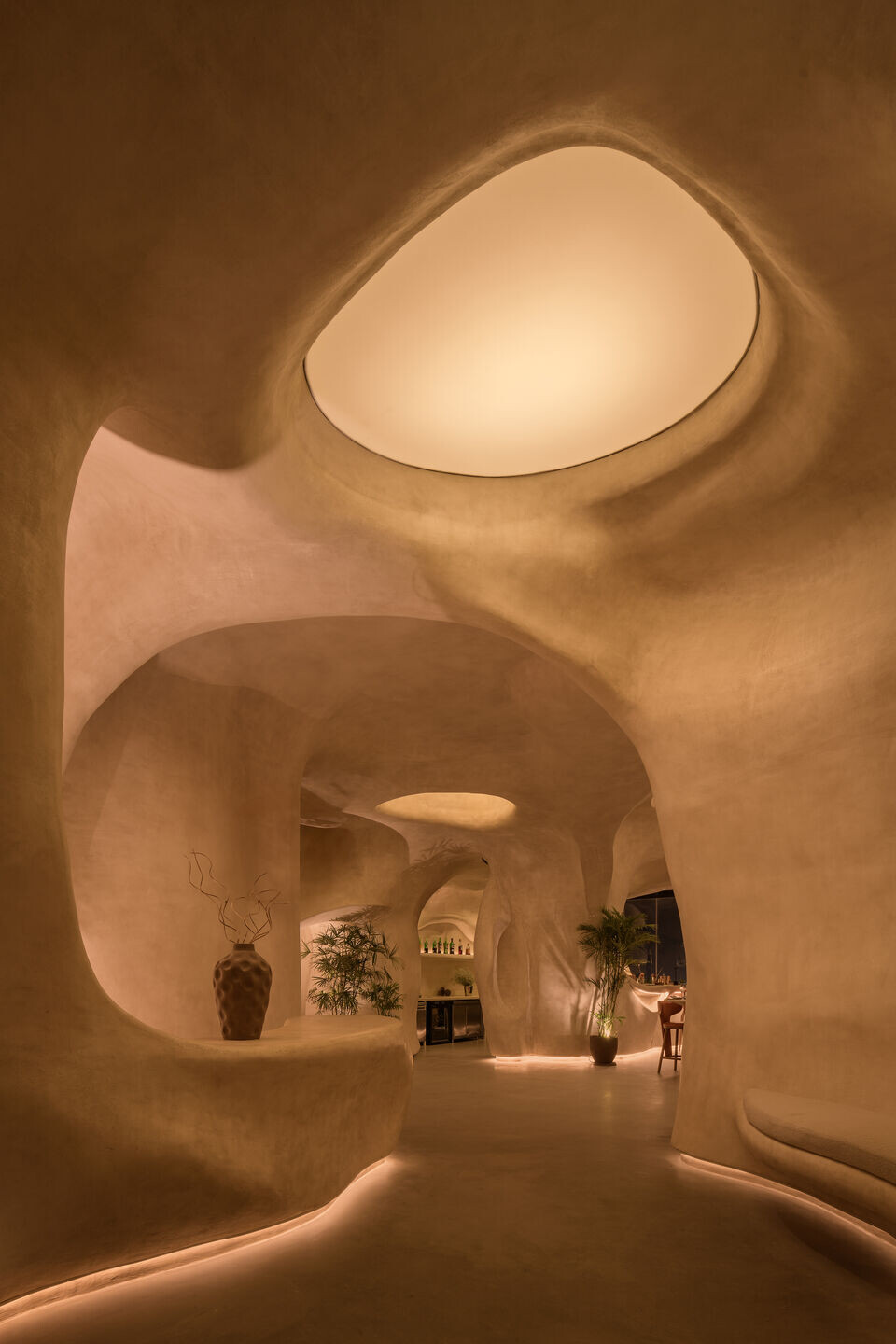
The form's "exoskeleton" became the blueprint for the steel infrastructure, which was assembled by local, skilled artisans, then finished with layers of stucco. Through constant communication and a deep understanding of material limitations, we prioritized a smooth transition from design to construction. By anticipating challenges, we minimized the need for major adjustments on-site.
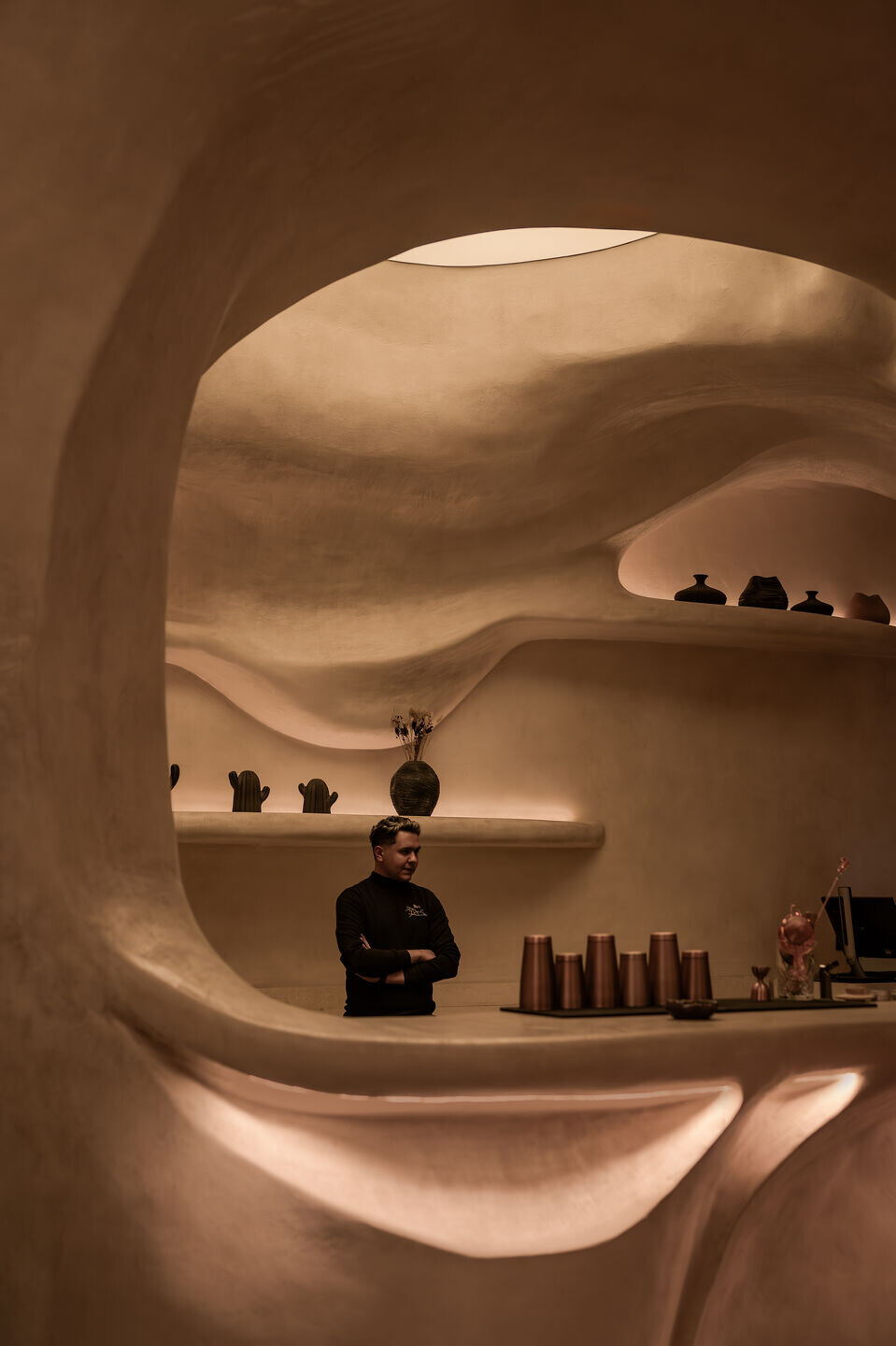
Main Information
Project Name: ESCĀ CUEVA
Office Name: Badie Architects
Completion Year: 2024
Gross Built Area (m2/ ft2): 500 sqm
Project Location: New Giza, Egypt
Program / Use / Building Function: Commercial, Restaurant
Lead Architect: Mohamed Badie
Team: Farah Kamel, Ziad Farrag, Anas Shaltout, Fareeda Tamer
Contractor: Nader William
Fabrication: Ahmed Khaled
