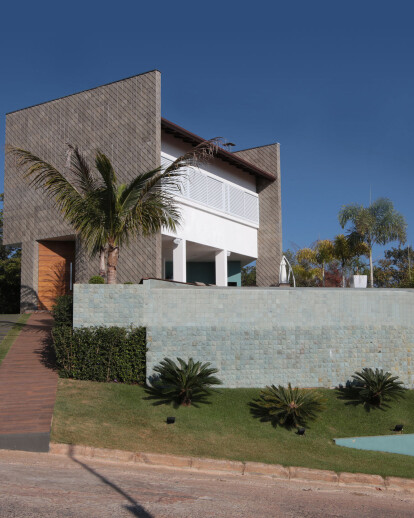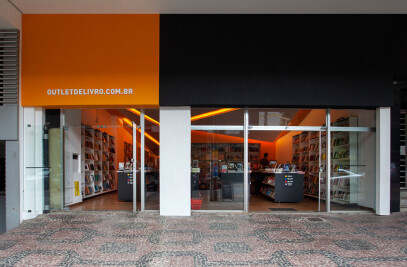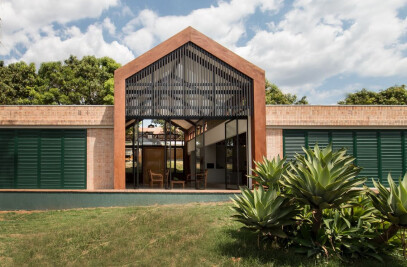This weekend house is located near Furnas Lake. Its infill priorized the best view and sun exposure, while also preserving the privacy of its owners. The house was organized in two floors, the first is used as a social area and the second for bedrooms. The house is entered through a ramp which gives access to the most adequate level above the road, respecting the existing terrain conditions.
The V shaped party of the house created a diagonal main facade. This was used by the architects through the use of cement tiles in relief designed specifically for this project, to enhance sunlight effects, creating a rustic yet contemporary facade.
On the first floor, the open spaces provide a fluid integration between living and dining rooms, kitchen and terrace. Bathrooms and sauna can be accessed from the dining room or the outside area.
The slope of the road and preexisting neighbour made privacy one of this project’s key elements. The solution for natural lighting was unnusual: zenith lighting and a glass opening on floor level, as well as large window towards the back of the site, giving continuity to the zenith lighting axis. The concrete pergola under the zenith lighting creates diverse light and shadow effects on the wall during the day, giving the space dynamism.
The stairs under the zenith opening gives access to the second floor, where five bedrooms and bathrooms are. Each bedroom has large windows in white aluminion structure and view to the Lake. The circulation between bedrooms is open to the double height ceiling of the living room.
The living room gives access to the terrace, where there is a barbecue, counter and living area. The terrace gives access to the deck, swimming pool and circulation area to the sauna and bathrooms. The wooden deck and hijau stone triangular pool, located in the corner of the plot, have a vast view and sunlight throughout the day. The narrow and small plot presented a challenge for the integration of social areas and also for providing the best views to all bedrooms. The berdooms’ internal circulation, used as closet spaces and bathrooms placed internally with high windows were crucial to enable these views in the rooms.

































