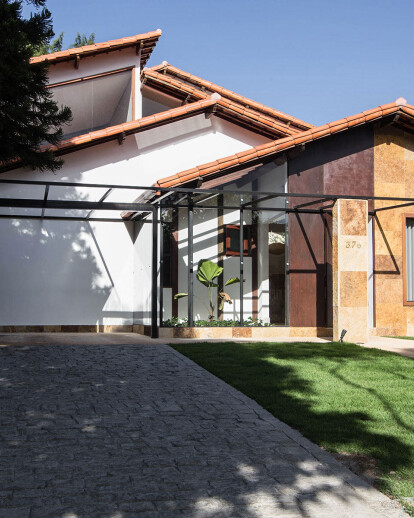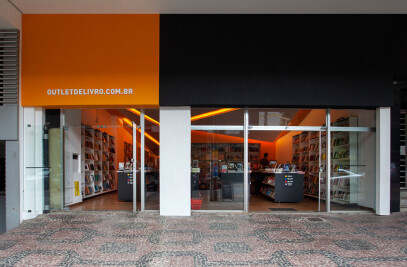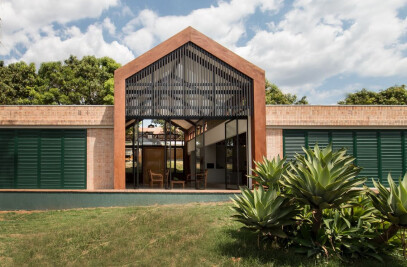Retiro das Pedras House was built in Brumadinho in 1990. In 2013, new owners acquired the property. They came to the office with the demand for a renovation and decoration project capable of enhancing and optimizing the use of spaces and giving the building a contemporary look, but without the need for a large project. It was necessary to develop a proposal that took advantage of the qualities of the original project, instead of a design that radically changed the structure.
A small porch, a subtraction of the building’s volume, protected the main access. The door was moved to the center of the facade and the porch gave way to a winter garden with metal frames and glass closure. This small adaptation had a profound impact on the way the construction presents itself to the road - once a rural residence, a neocolonial reference, the house started to show a more urban and modern air. The entrance received a new glass shelter in the same style as the winter garden. The coverings proposed for the facade followed the same language, using modern materials, as in the case of the strip in corten steel to replace the slate with a rustic finish that was in its place.
Inside the house, there were also few changes in the divisions of spaces. The most transformative intervention was, as in the façade, a very simple modification from the point of view of execution: the main room, which previously had a mezzanine above the dining table space, had this structure removed. The new double-height space maintains the horizontal dimensions of the original but provides a considerably more pleasant experience. Before shy and dark, the room started to have a zenith lighting entrance and gained verticality. In this same space, the heavy wooden staircase was replaced by a lighter and more elegant element, with a concrete structure and glass railing. The fireplace, which, like the staircase and porch, conveyed an idea of rusticity, was completely redone. The new piece has bold features and is elegantly incorporated into the steps that separate the living and dining rooms.
The old service area had its ceramic tile coverage taken advantage of and was converted into an outdoor living area. Other small improvements were made, such as the removal of a pantry that represented a considerable gain in area in the kitchen. The lighting project was redone, the land received a new landscaping and the coverings, floors and frames were replaced in cases where it was deemed necessary, either due to wear of parts or a need for updating. The furniture, curtains, carpets and other decorative elements were carefully selected by the office, in accordance with the new identity of the building.
































