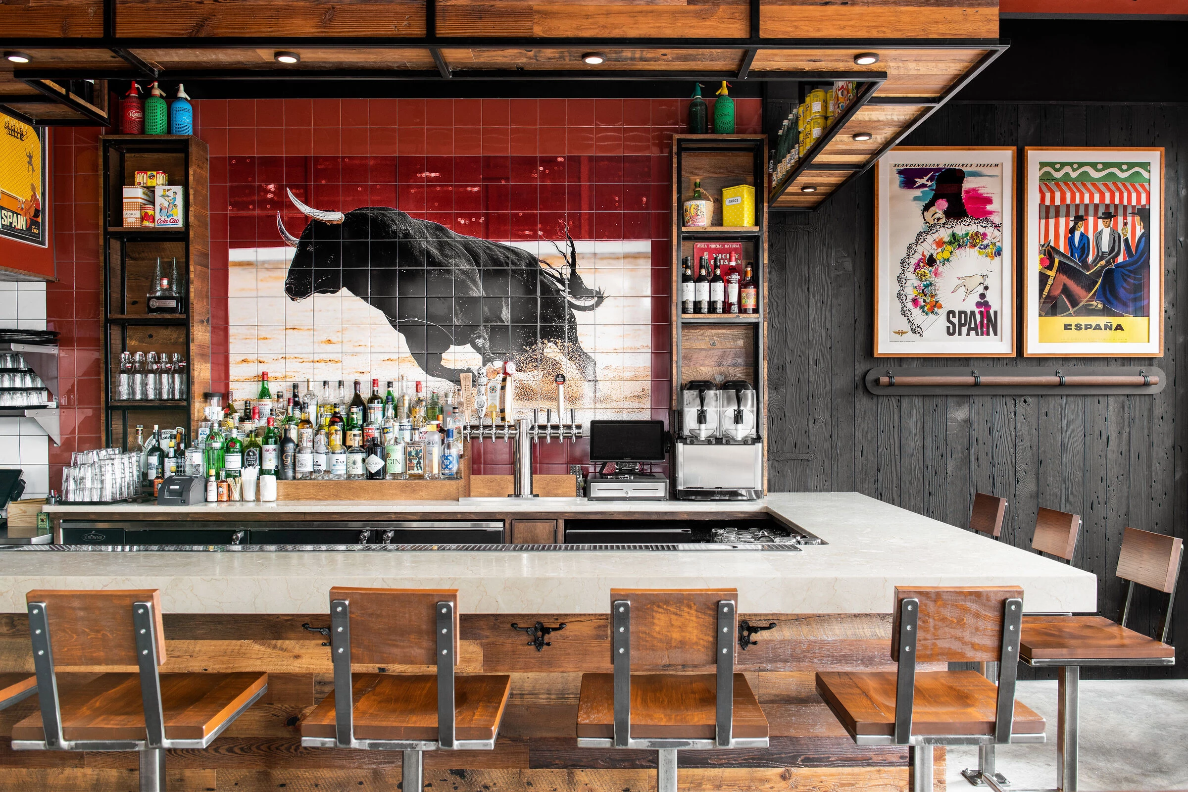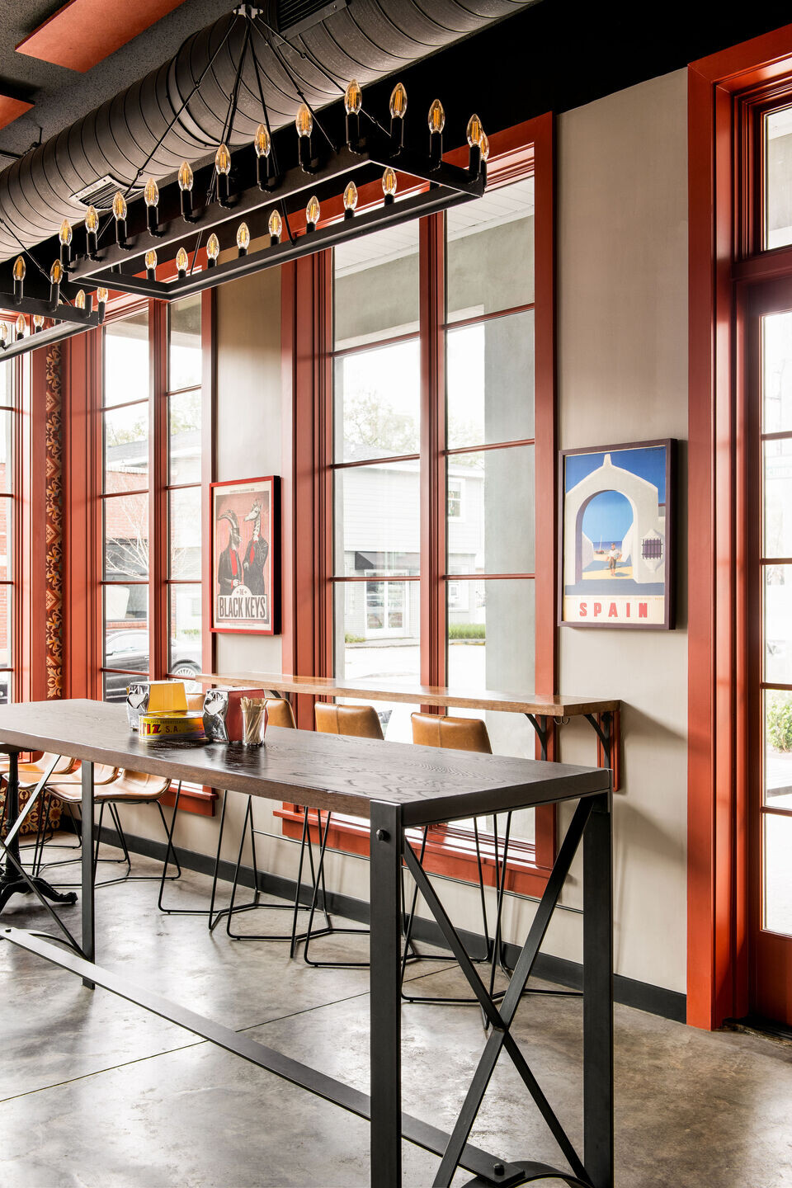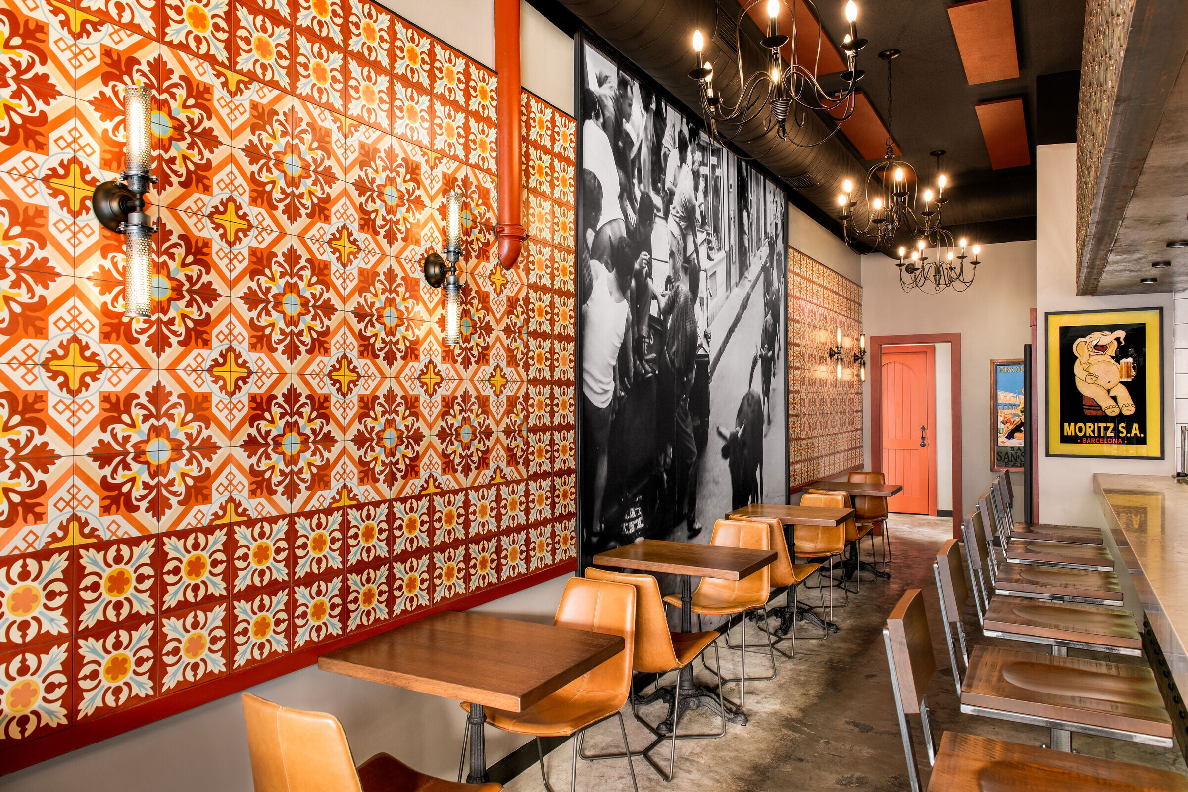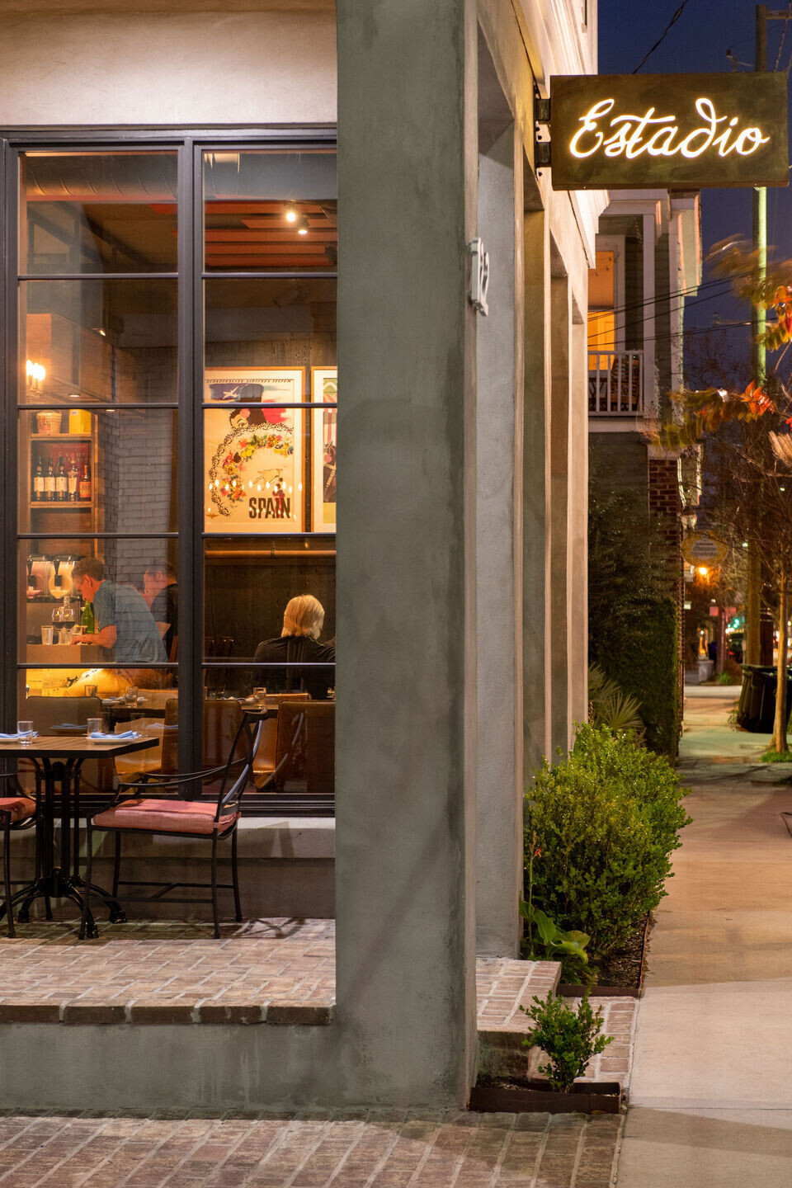Branching out from its flagship in Washington D.C. is the 39-seat Spanish style tapas bar, Estadio. Designed by award-winning architecture and interior design firm GrizForm Design Architects, this new addition to the Charleston food scene takes cues from its D.C counterpart, displaying its own sense of playfulness, energy, and depth.

Located on Spring Street in downtown Charleston, South Carolina, Estadio shares a rustic and masculine design concept with the first location, complete with a dramatic flair. Inspired by Spanish culture, the design team chose a color palette of bold pops of red and Talavera-like wall tiles to complement the space’s intricate metal design and warm wood tones.

Upon entering, Estadio guests are welcomed into the intimate eatery’s bar area, which dons a large communal table with a decorative iron base that is lit by glowing traditional-style pendants. Reclaimed wood table tops paired with leather chairs provide a distressed texture to the space, while the bar’s large clavos add artisan detailing. Nodding to Spain’s famed sport of bullfighting, the bar’s back wall adorns a custom printed tile installation featuring a charging bull that looks over patrons seated at the bar topped with leathered travertine. Decorative trim also gives a subtle nod to a bullfighting stadium gate that hosts colorful vintage Spanish posters.

As patrons make their way through the dining area, the emblematic Estadio decorative metal screen encloses the kitchen bulkhead, adding an industrial flair to the restaurant’s red walls that stand behind. Diners are also given a front-row seat to the action in the kitchen with the extension of the travertine bar, where guests can grab a seat at one of the counter’s custom steel and wood bar stools. Additional tables line Estadio’s back wall where the colorful tile continues and bookends a custom wallcovering depicting a vintage Run of the Bulls photograph.































