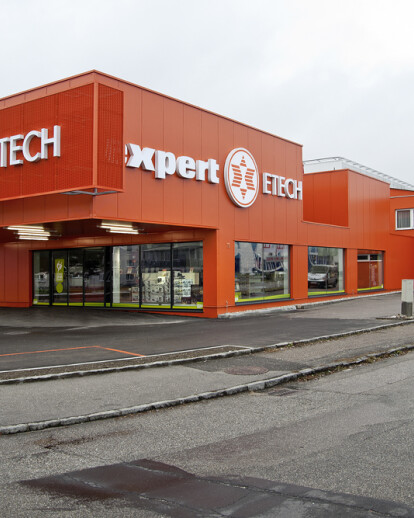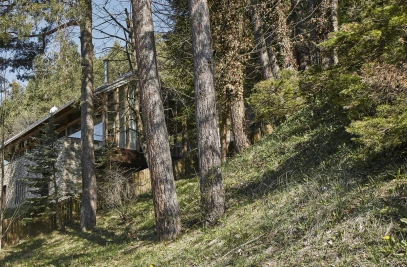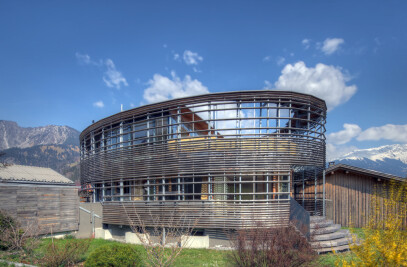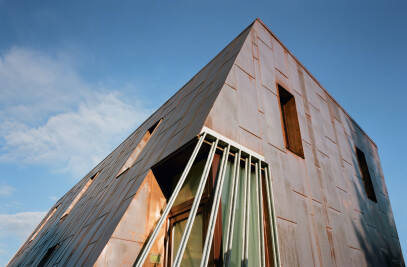Amidst the competition of shops and shopping centres to attract attention of passers-by a key challenge is to leave a lasting impression on potential customers. This is particularly true if David is up against Goliath: a small but well-stocked local retail chain against the global chain stores, a relatively small building adjacent to the giant trading houses. Therefore it is necessary to concentrate all forces: Concentration of forces Because being surrounded by large buildings and vast parking lots, the building needs to grow beyond its actual size. The design of the newly adapted shop creates a highly visible and likeable sign with a high recognition factor which serves as a unique business card for E-Tech. The building clearly stands out from the environment because of its shape and colour. Unmistakable silhouette The silhouette of the attached north-light roofs and overhanging first floor evokes associations with stacked wooden blocks or exotic characters. This abstract appearance is strongly supported by the use of the monochrome orange colour from the corporate design of the retail chain. So the building itself becomes a logo, a Landmark in an otherwise interchangeable faceless shopping and commercial district. The overhanging first floor marks the entrance and acts as an "invitation" to the environment and meets the "customers" already outside the actual sales floor. Actual benefits The expressive shape brings many advantages for the utilization: The interior benefits from a clear spatial organization - sales and storage area on the ground floor, offices and meeting rooms are located in the overhanging part above the entrance. The optimal natural lighting of the sales area provided by the north-light roofs not only helps to save energy but also offers a bright, friendly atmosphere. This new airy feeling of space is also characterized by the ceiling height of 6 meters in some parts of the sales floor and a number of new potential views. Quick realization The realization of the redesign was also extremely cost conscious and was implemented in just 7 weeks of construction. The roof of the old hall was removed and replaced by new prefabricated wall and roof elements, which were mounted on the existing prefabricated concrete hall. The new insulated metal facade encloses the existing as well as the new parts of the building and combines them into a homogeneous whole, and brings the energy standard of the building up to date.
Products Behind Projects
Product Spotlight
News

Fernanda Canales designs tranquil “House for the Elderly” in Sonora, Mexico
Mexican architecture studio Fernanda Canales has designed a semi-open, circular community center for... More

Australia’s first solar-powered façade completed in Melbourne
Located in Melbourne, 550 Spencer is the first building in Australia to generate its own electricity... More

SPPARC completes restoration of former Victorian-era Army & Navy Cooperative Society warehouse
In the heart of Westminster, London, the London-based architectural studio SPPARC has restored and r... More

Green patination on Kyoto coffee stand is brought about using soy sauce and chemicals
Ryohei Tanaka of Japanese architectural firm G Architects Studio designed a bijou coffee stand in Ky... More

New building in Montreal by MU Architecture tells a tale of two facades
In Montreal, Quebec, Le Petit Laurent is a newly constructed residential and commercial building tha... More

RAMSA completes Georgetown University's McCourt School of Policy, featuring unique installations by Maya Lin
Located on Georgetown University's downtown Capital Campus, the McCourt School of Policy by Robert A... More

MVRDV-designed clubhouse in shipping container supports refugees through the power of sport
MVRDV has designed a modular and multi-functional sports club in a shipping container for Amsterdam-... More

Archello Awards 2025 expands with 'Unbuilt' project awards categories
Archello is excited to introduce a new set of twelve 'Unbuilt' project awards for the Archello Award... More

























