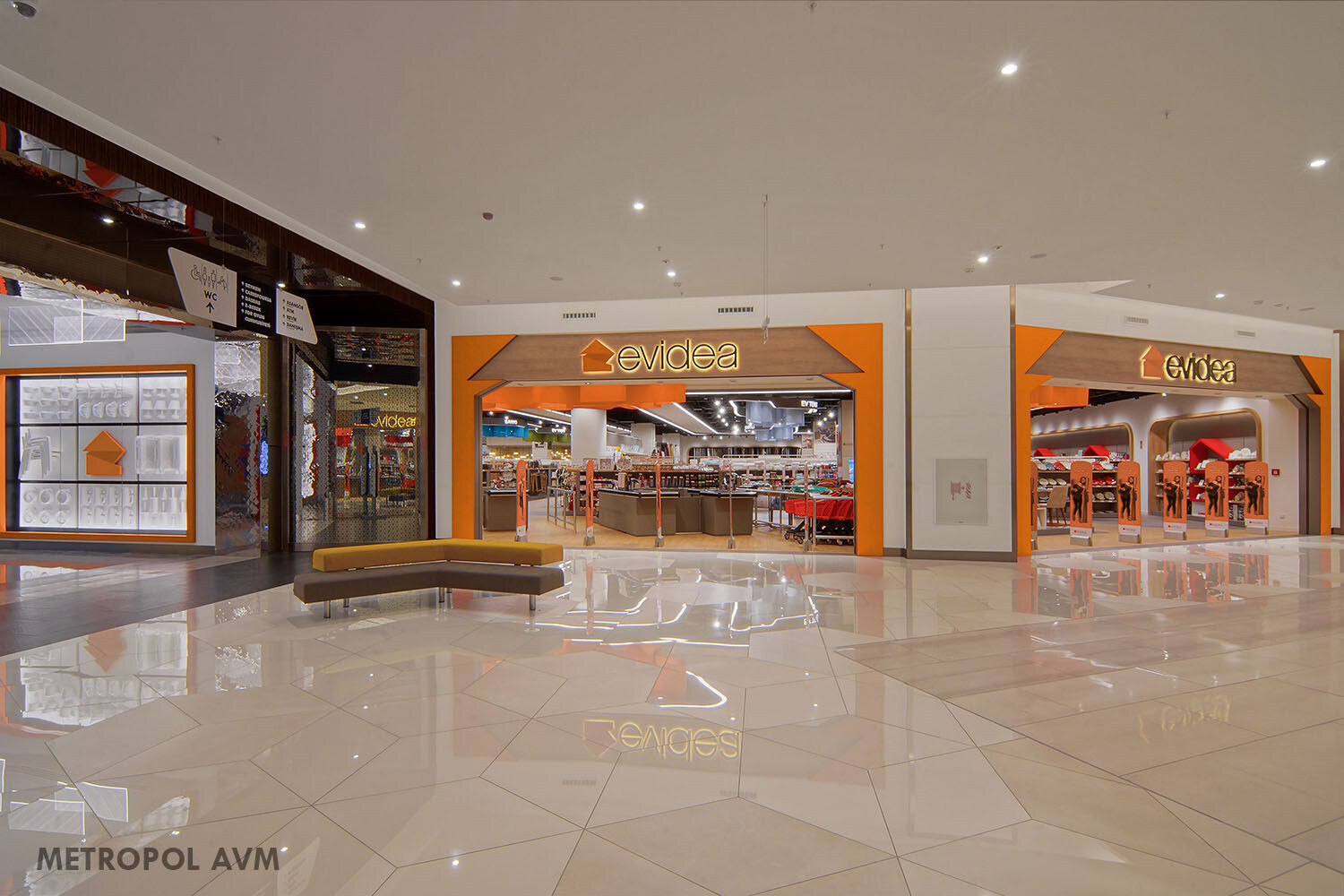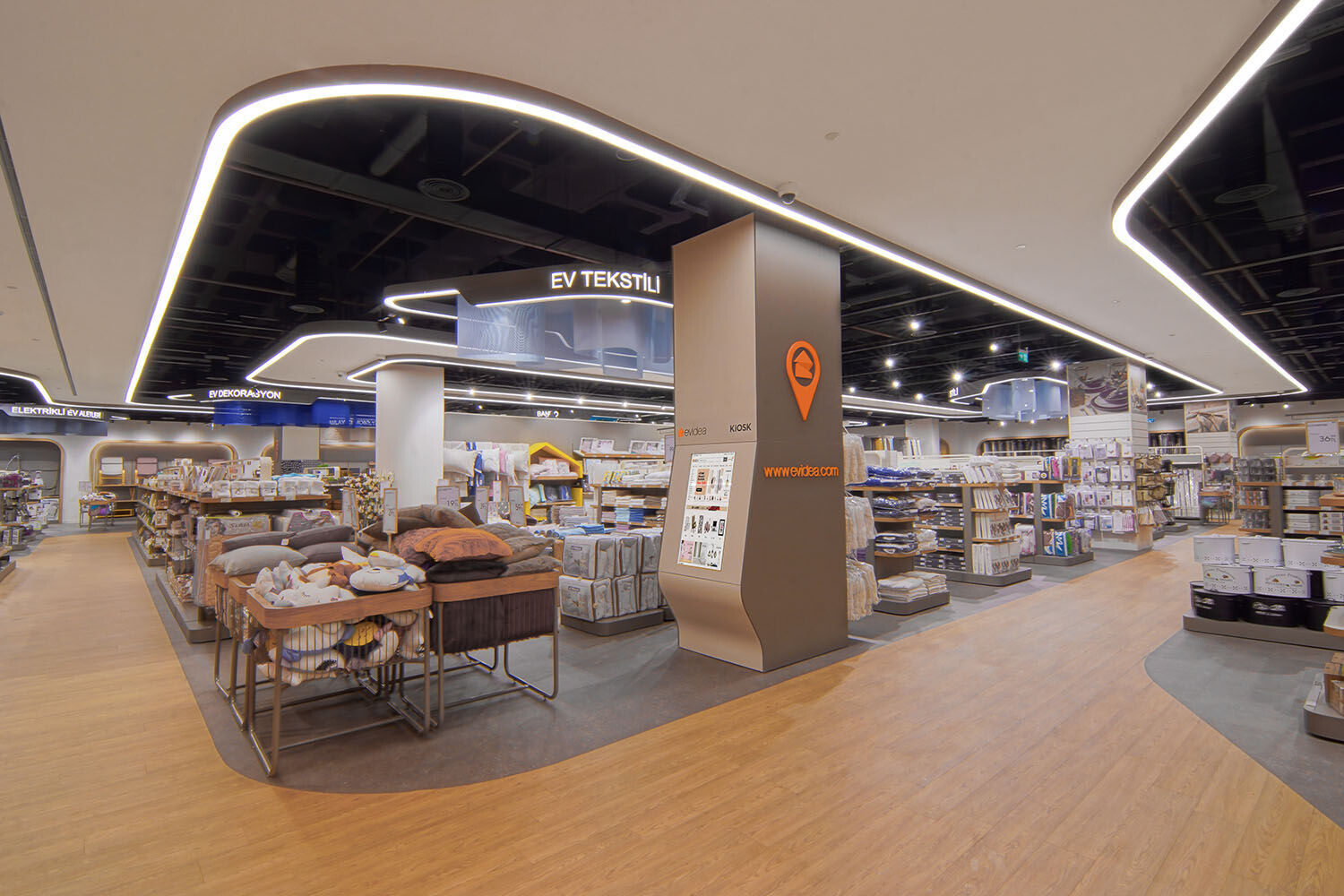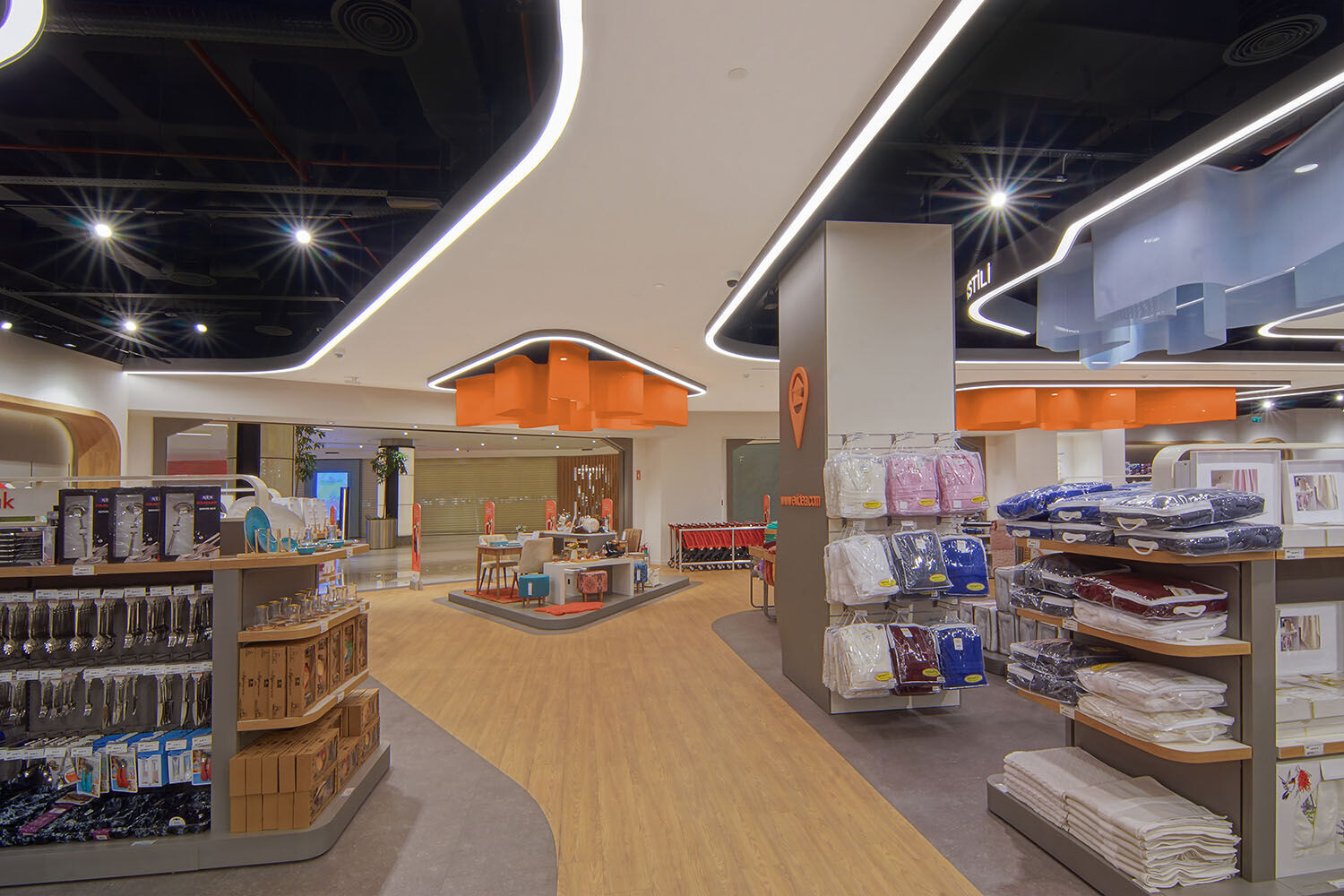Evidea is the conceptual retail store design project , which has entered the retailing sector in the field of home decoration and household products. Regarding to the product range and variations, women customer are the main target of this brand which is also one of the main data of this concept design.

For that reason , soft materials such as fabrics and color usage is highlighted. Also curvy forms and fluid architectural lines are used to create a design language which adress women customers especially. In addition, the curved design language is also emphasised by general lighting elements.

Cloud shaped elements which represent different product categories are places all over the store ceiling from entrance to the end. Those cloud elements are highligted with different color fabrics and curvy light elements. Additionally the size of the store and the richness of the products are defined by those clouds. Also the product category locations are described by those elements as well.

Entrance facade of the store is designed as a house form with the inspiration of the company’s logo itself. It is aimed to feel that the customers are in their house. Another design data of Evidea stores is combining the retail and market store concepts in together. For this purpose, an internal path is designed in order to welcomes customers from the entrance and navigates them to the all categories.

The first store of this concepts came to life in Metropol Shopping Mall. This chain store design is continuing their way in Istanbul and spreads to all around Turkey.
























