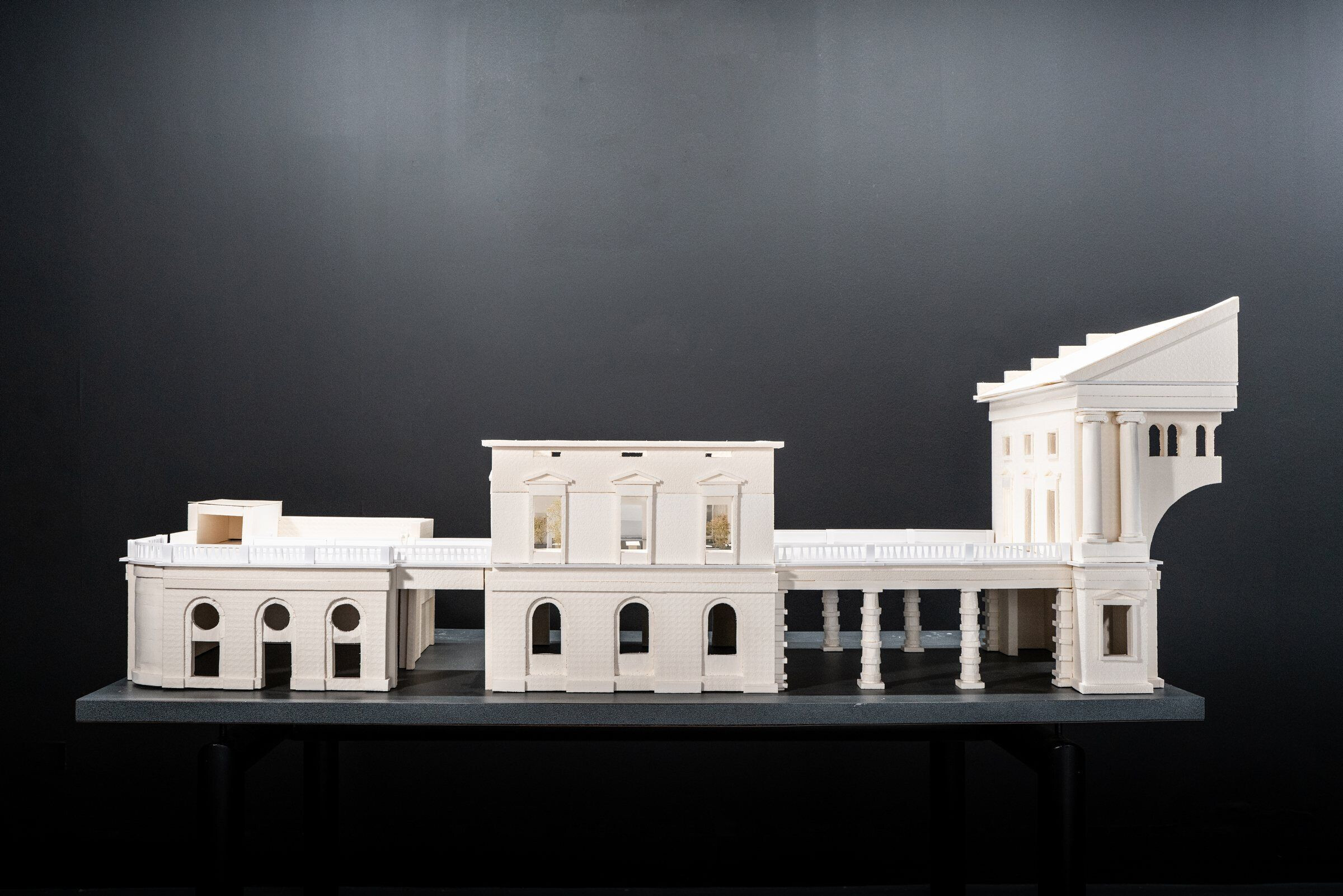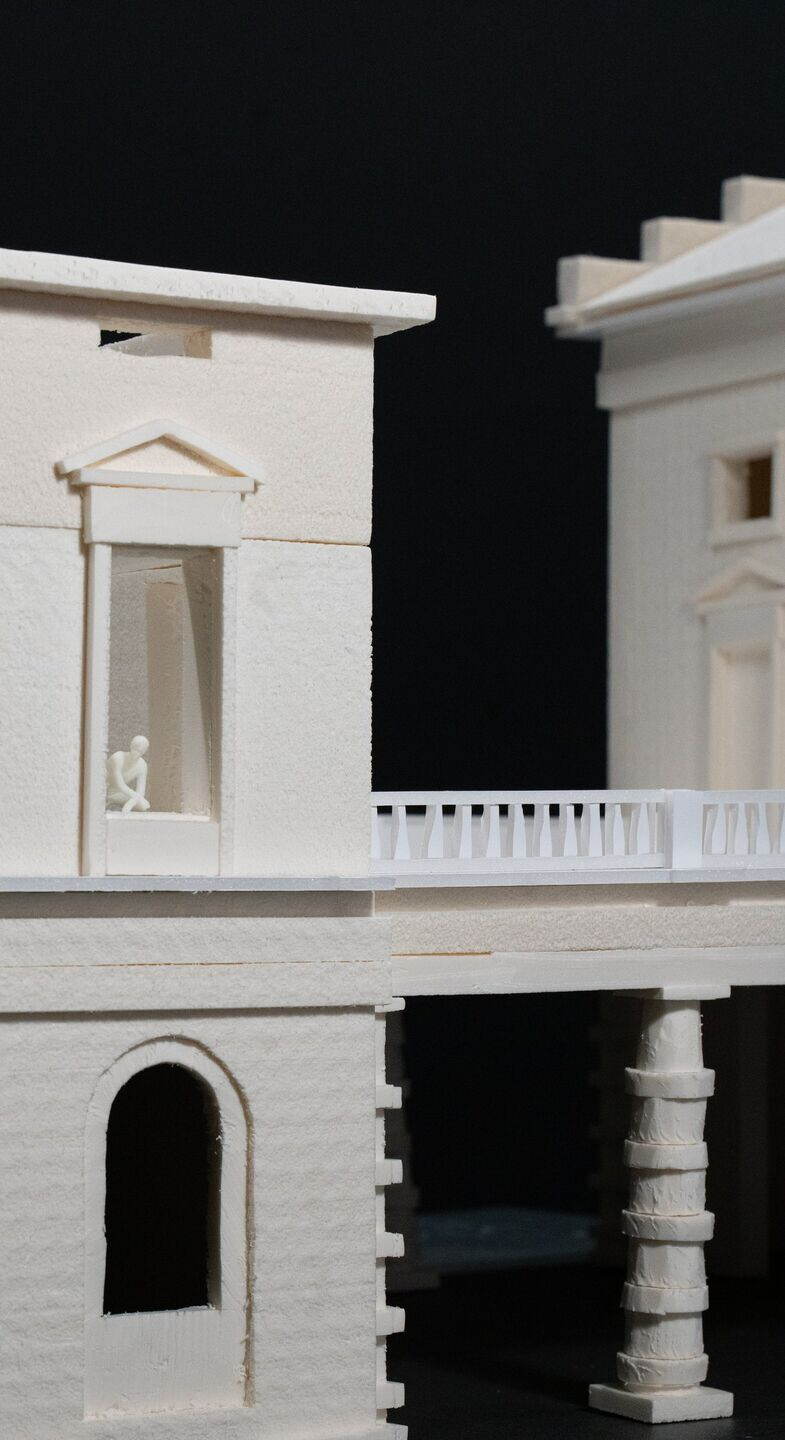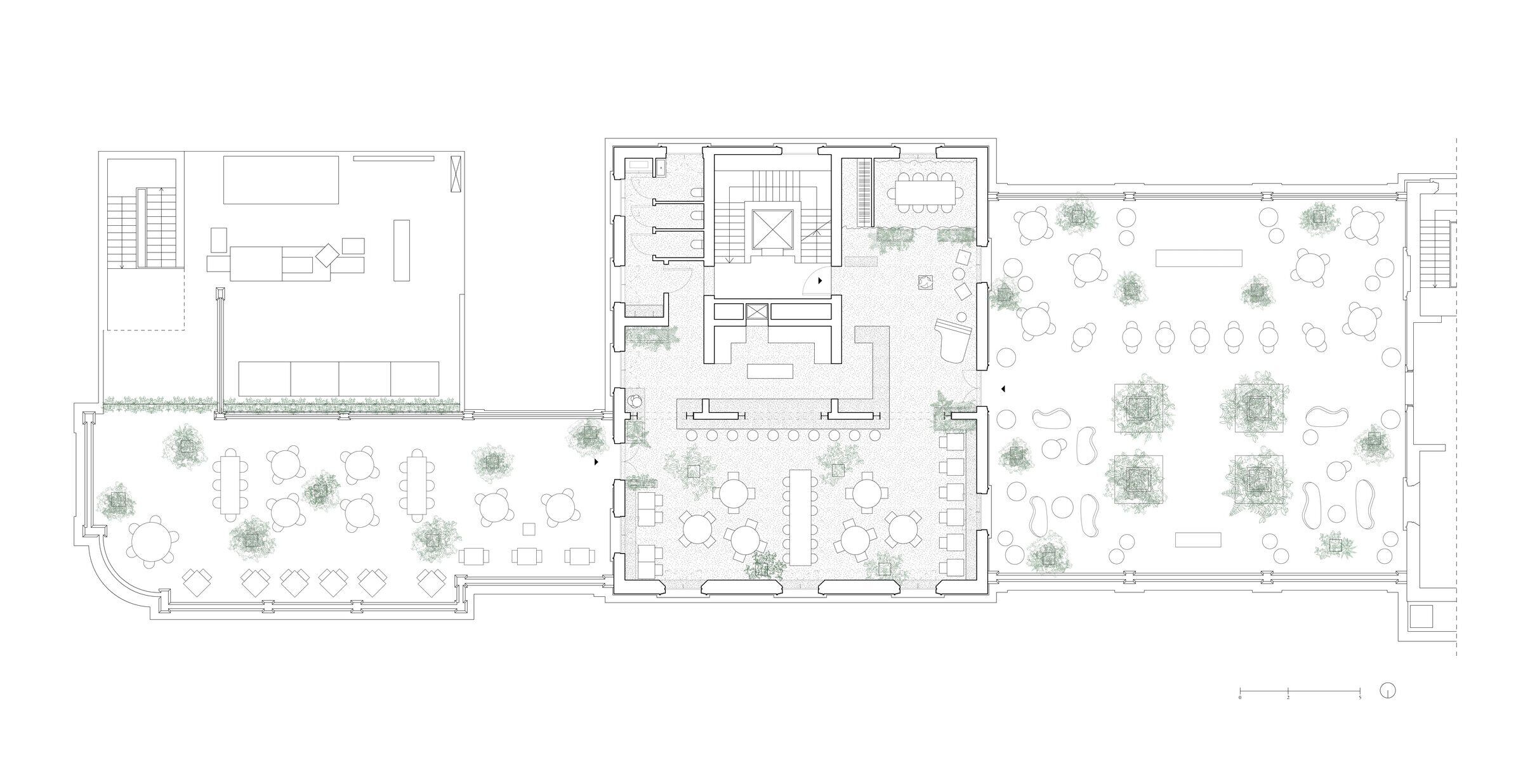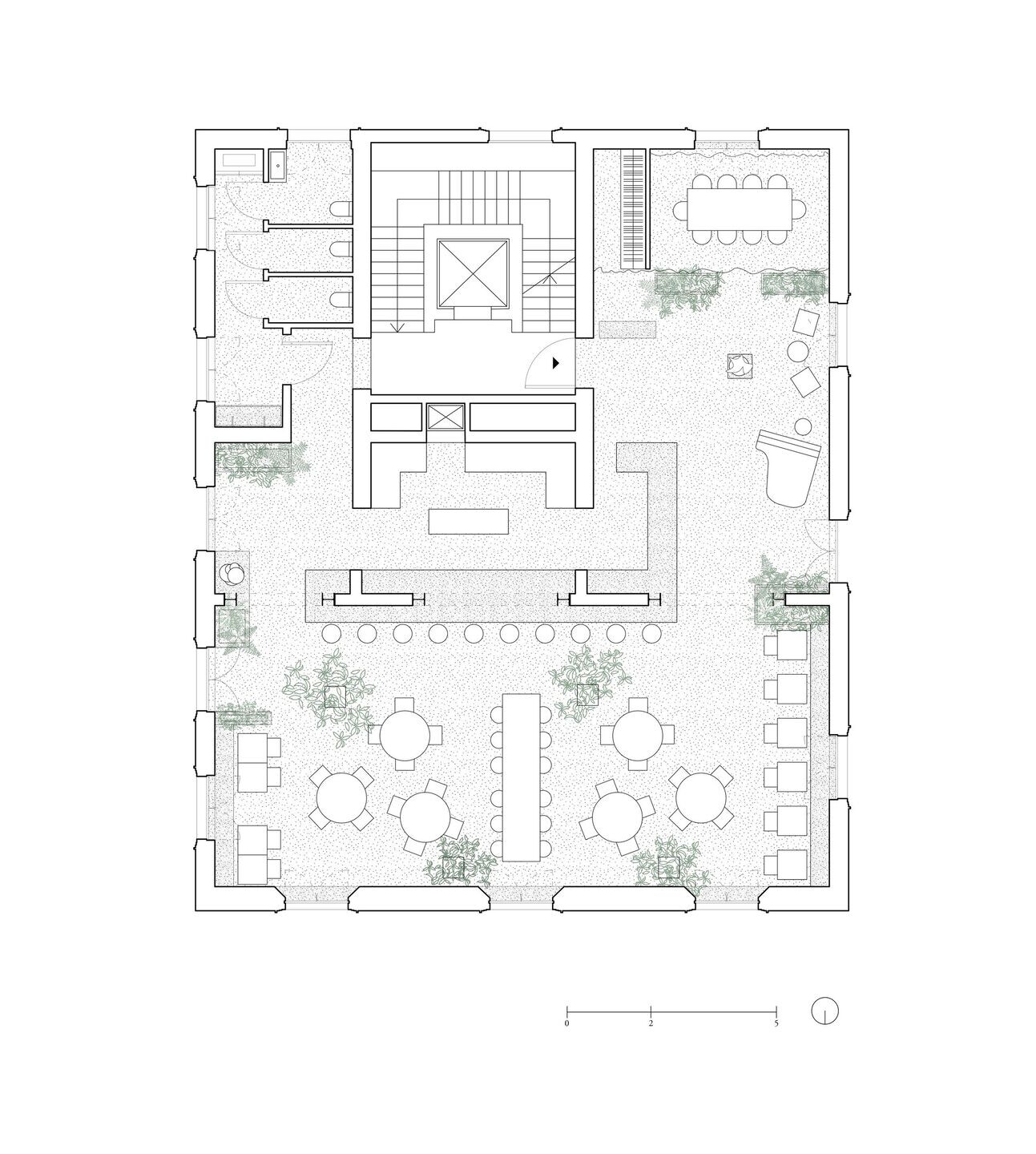The restaurant is located inside Padua’s Ex Foro Boario, an historic building from the early 1900s, overlooking the fronting Prato della Valle. The intervention restores a panoramic vantage point over the city through generous views and two large terraces.
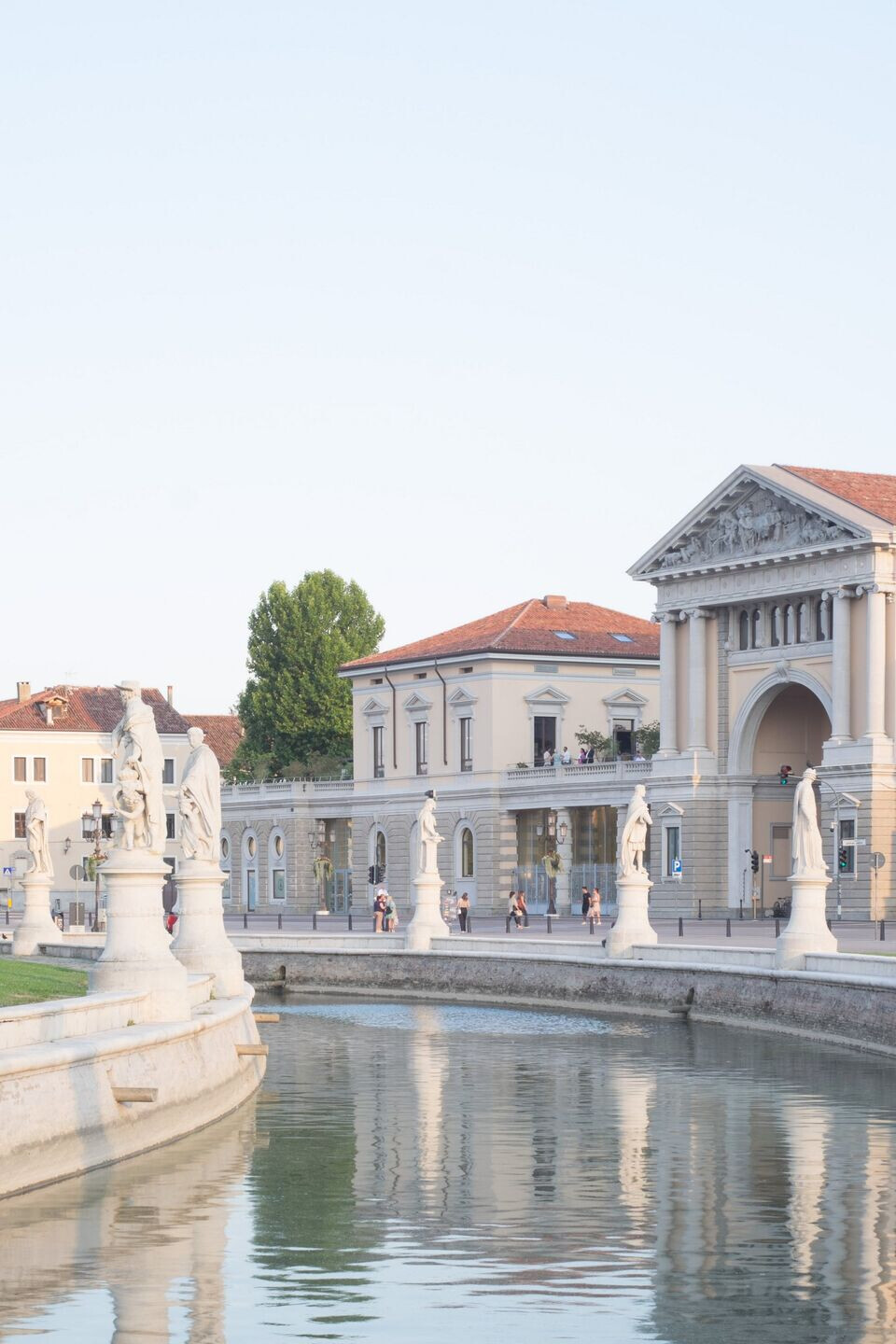
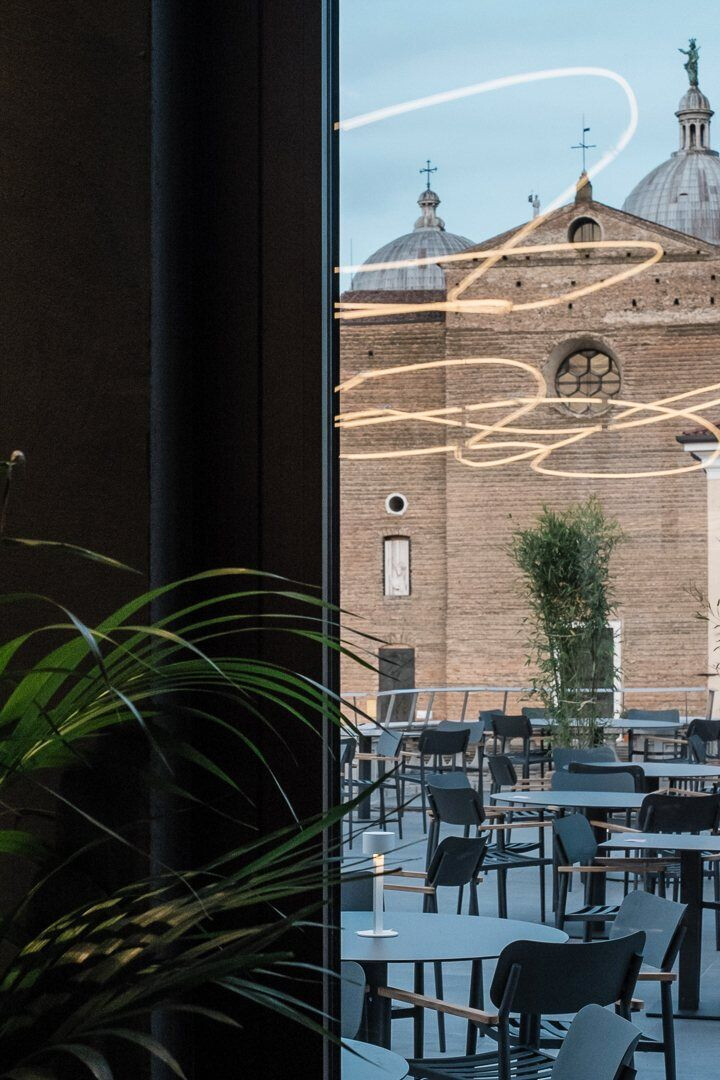
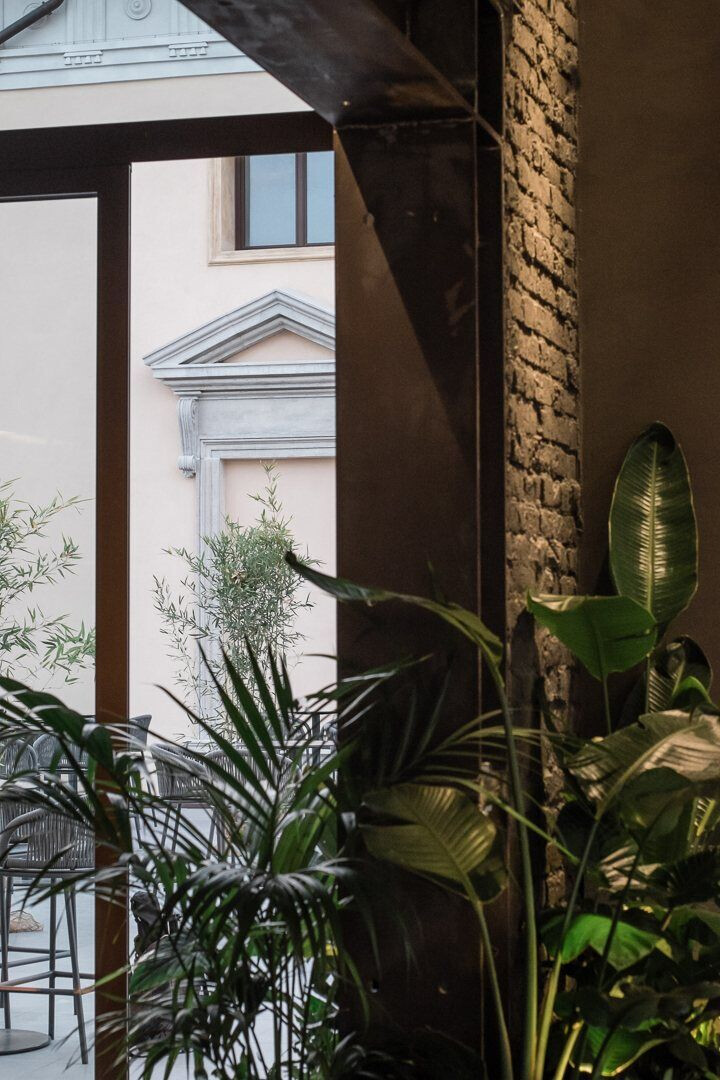
It is not only a public space, but a rehabilitation project with a cosmopolitan character, which, with its philosophy of Italian cuisine, synthesizes tradition and innovation. Similarly, the restoration strategy combines the monumental features of the heritage listed building with the mundanity of the contemporary venue through three compositional elements:
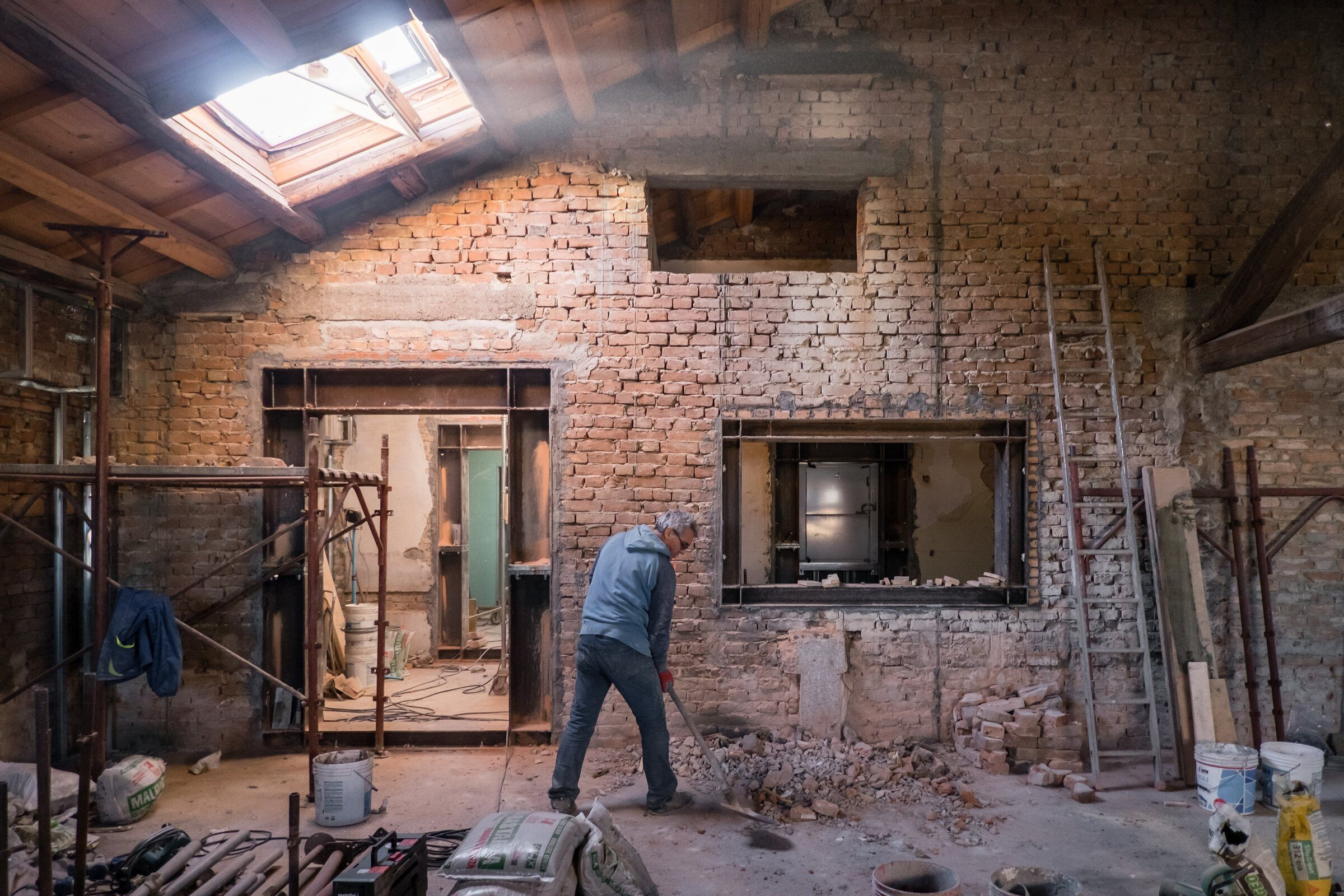

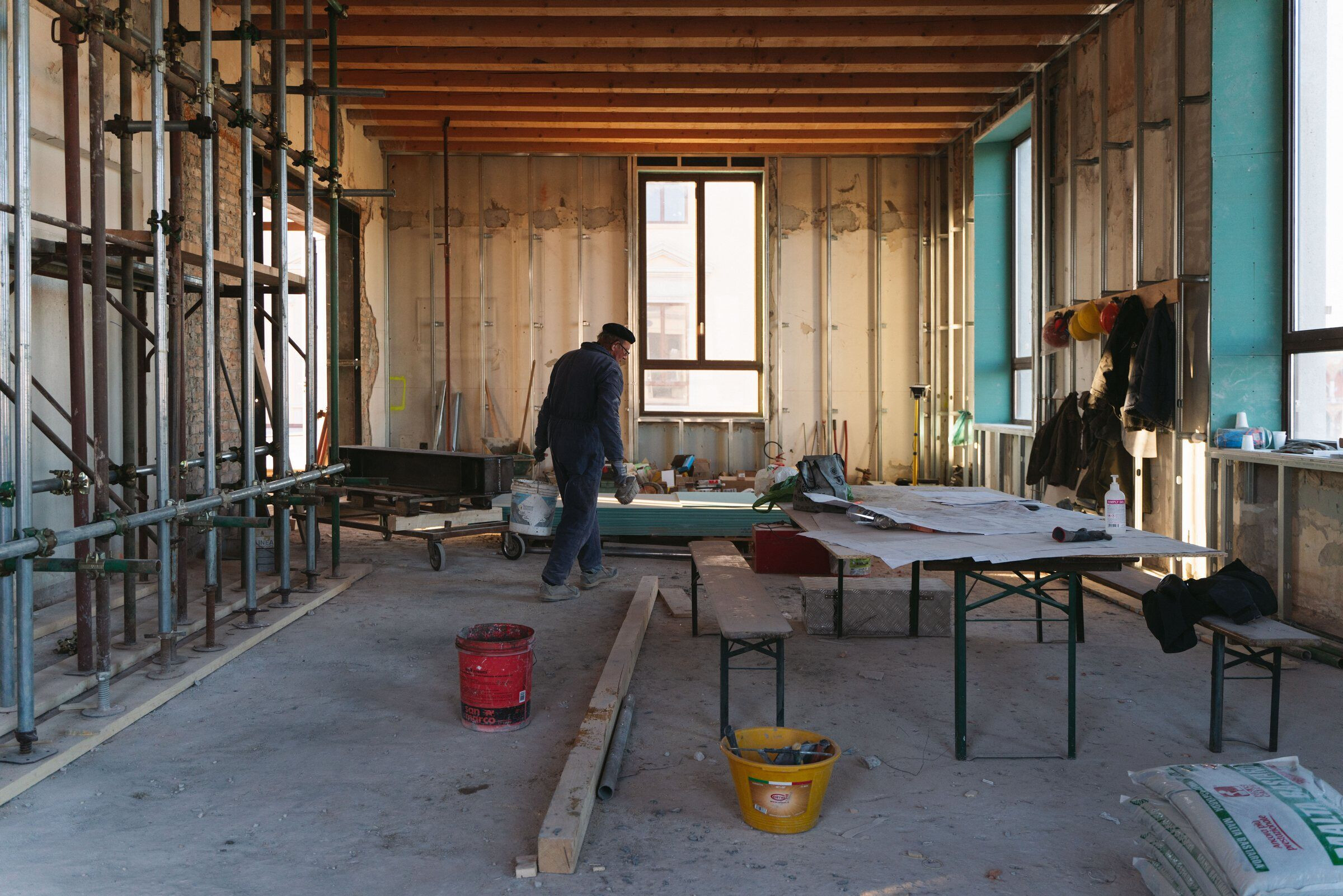
The central core of the bar, the beating heart of the venue, is conceived as a translucent and luminescent ice sculpture. A knurled glass skin envelops the new raw steel rims, highlighting the pattern of the original bricks. Between imperfections and layering, the ancient wall manifests the imprint of time and the building’s history.
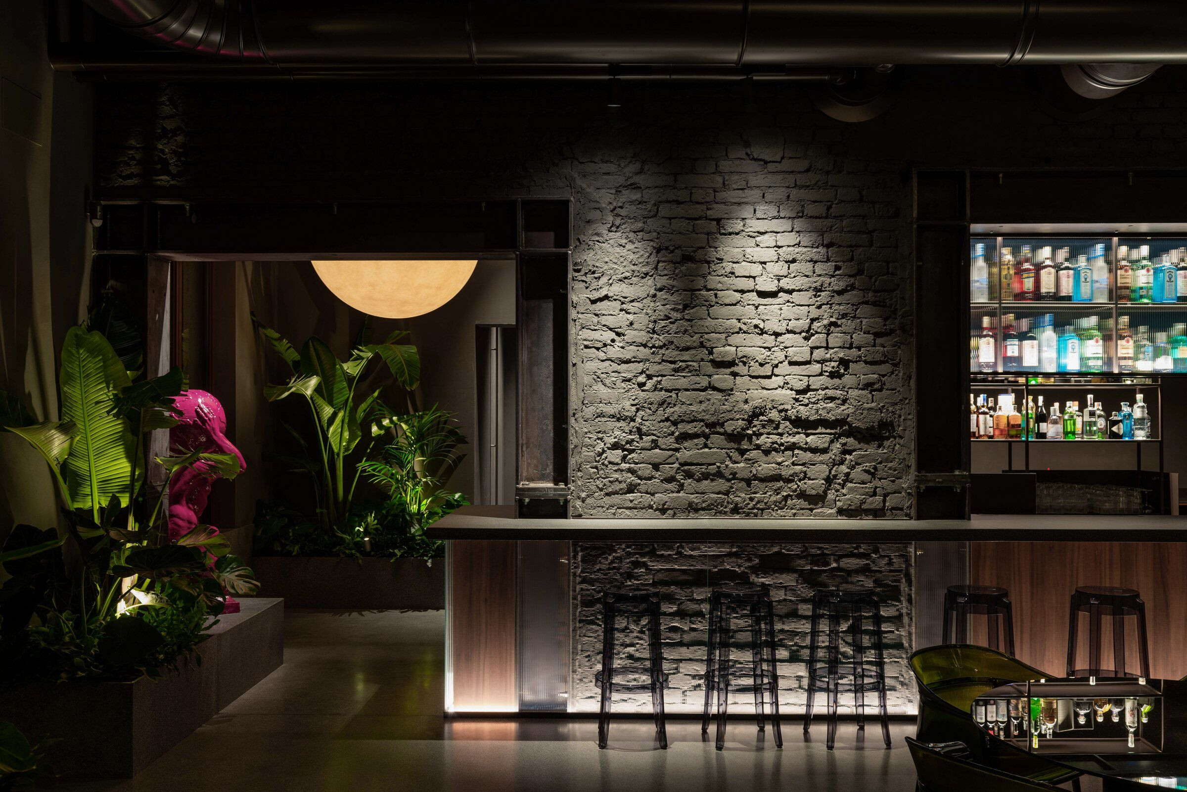
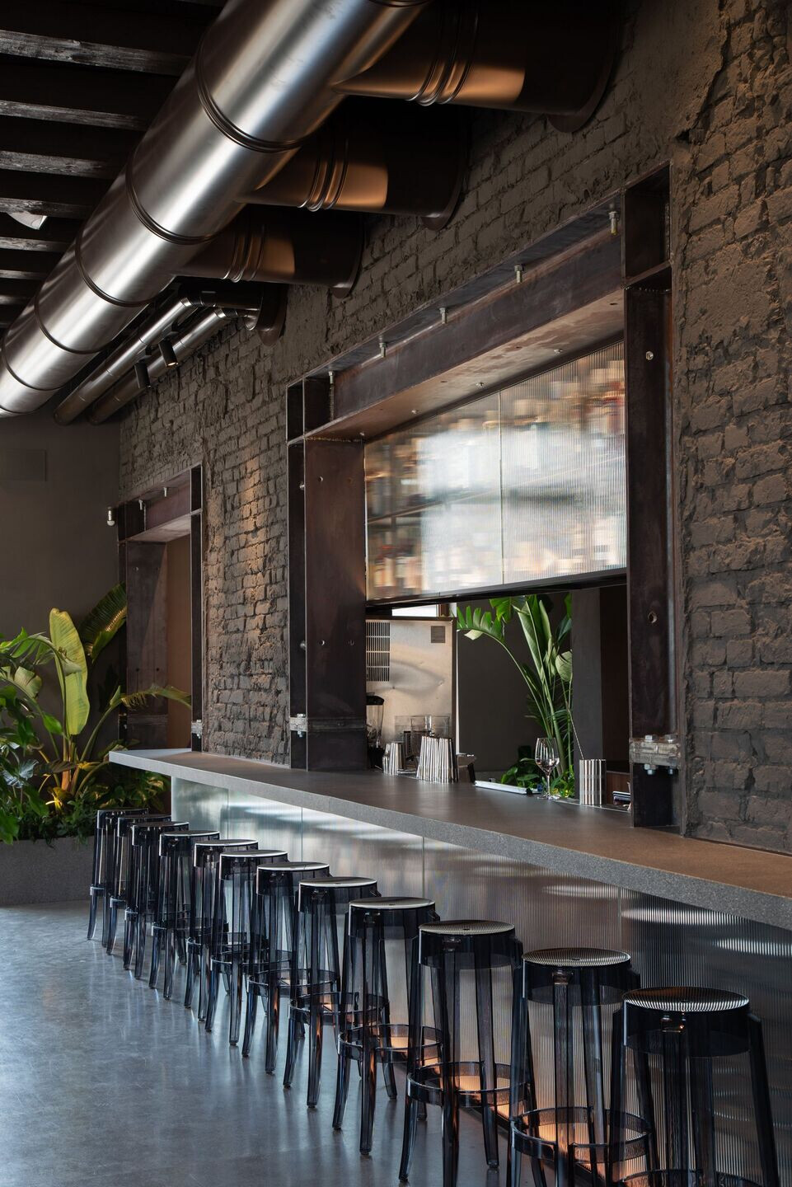
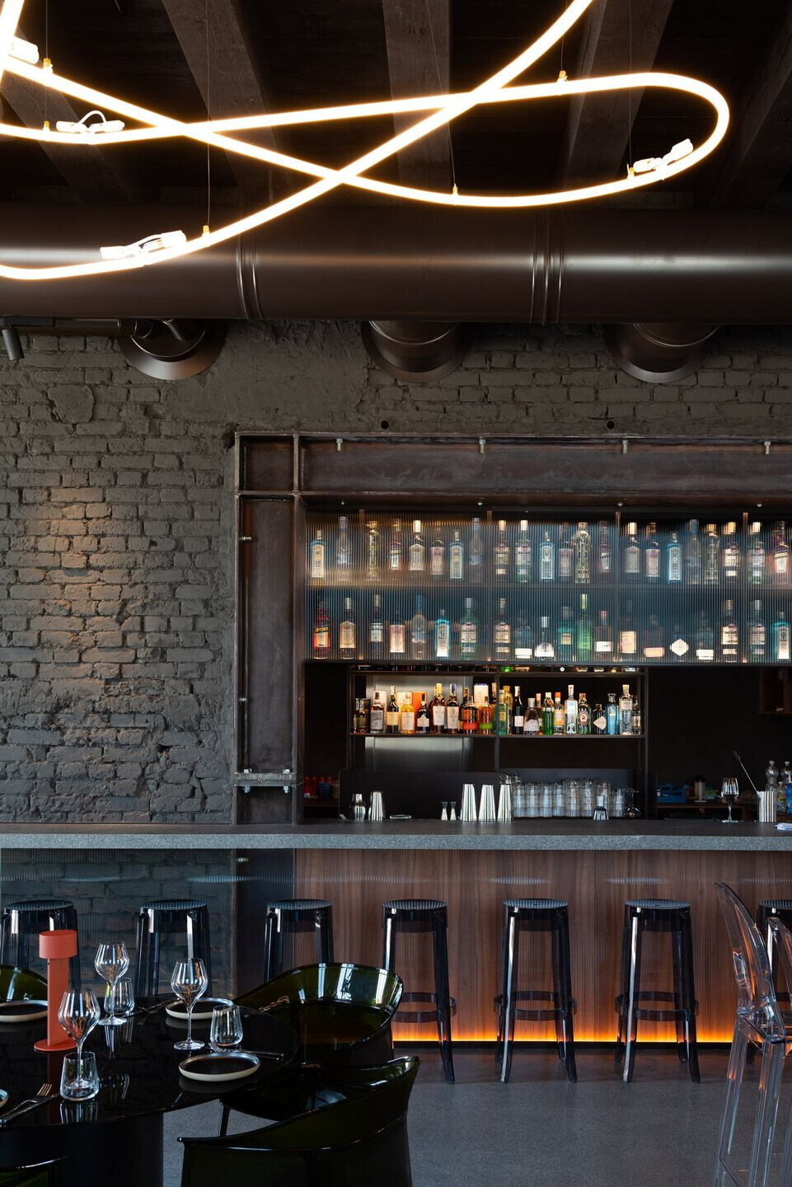
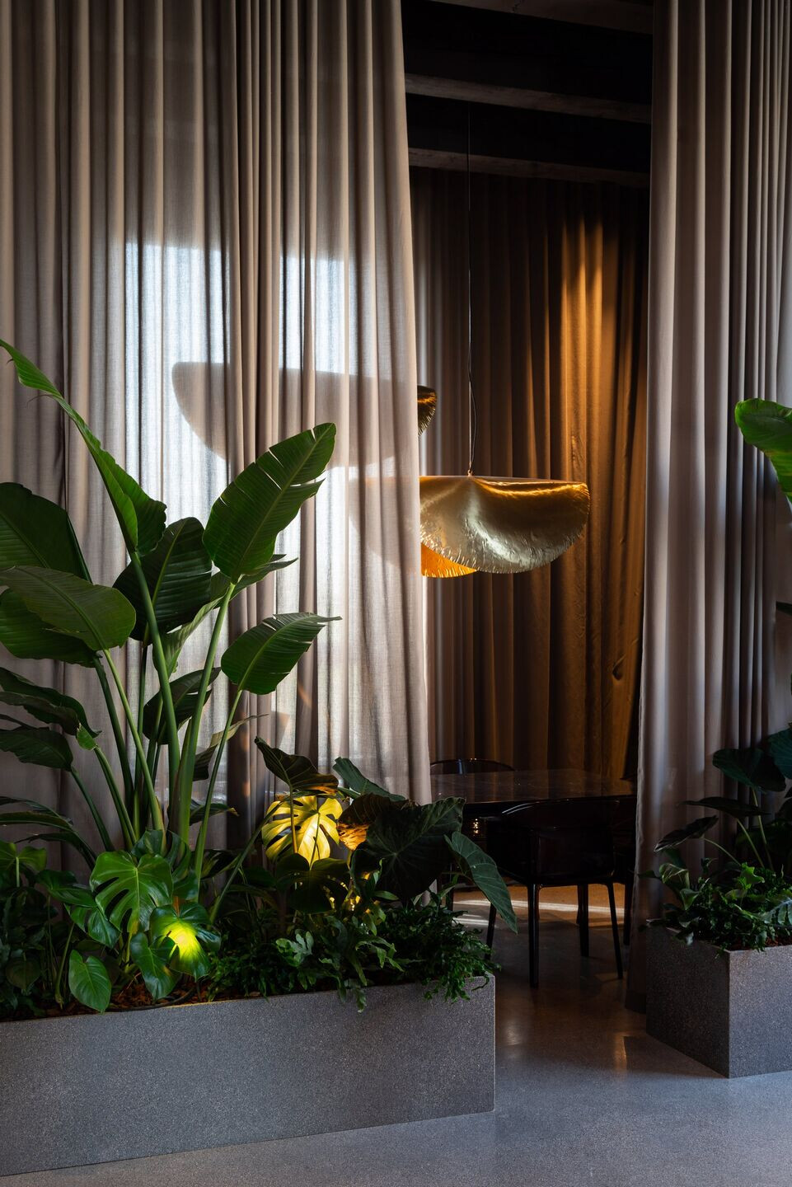
The interior stereotomic envelope forms a true containing space, lending a sense of coherence to the entire room. It is an heterogeneous surface of polished concrete made of local aggregates, which originates from the floor and grows to the wall. This defines a footing to emphasize the windows over the square, which is then transformed into seating, a pedestal for statues, a planter and a counter. The glass, polycarbonate and resin furniture determines suggestive reflections and transparencies, a vibrant architecture in its contrast between container and content, between rigorousness and lightness.
The result is a project with an eclectic atmosphere, a contemporary venue in an iconic space.
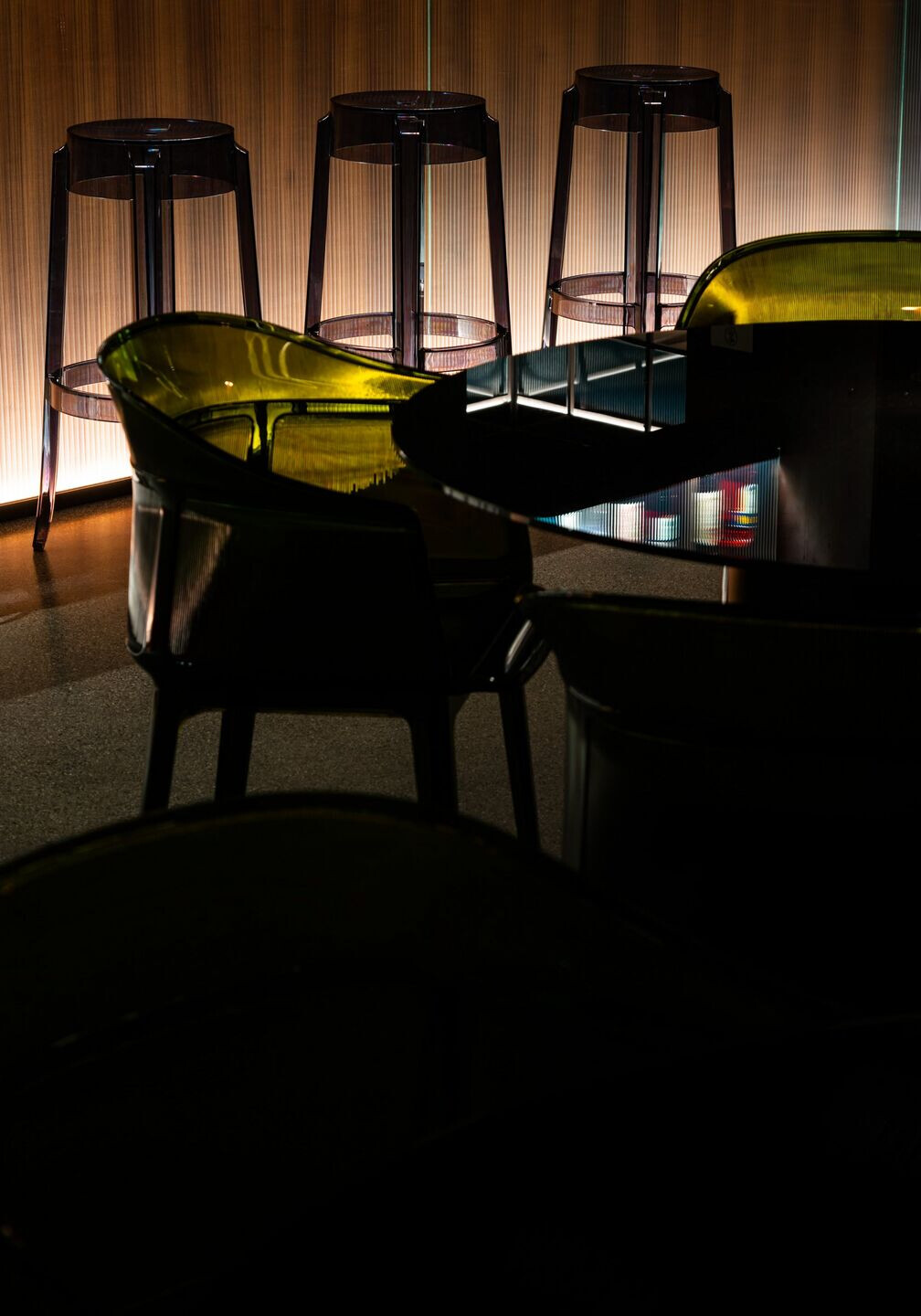

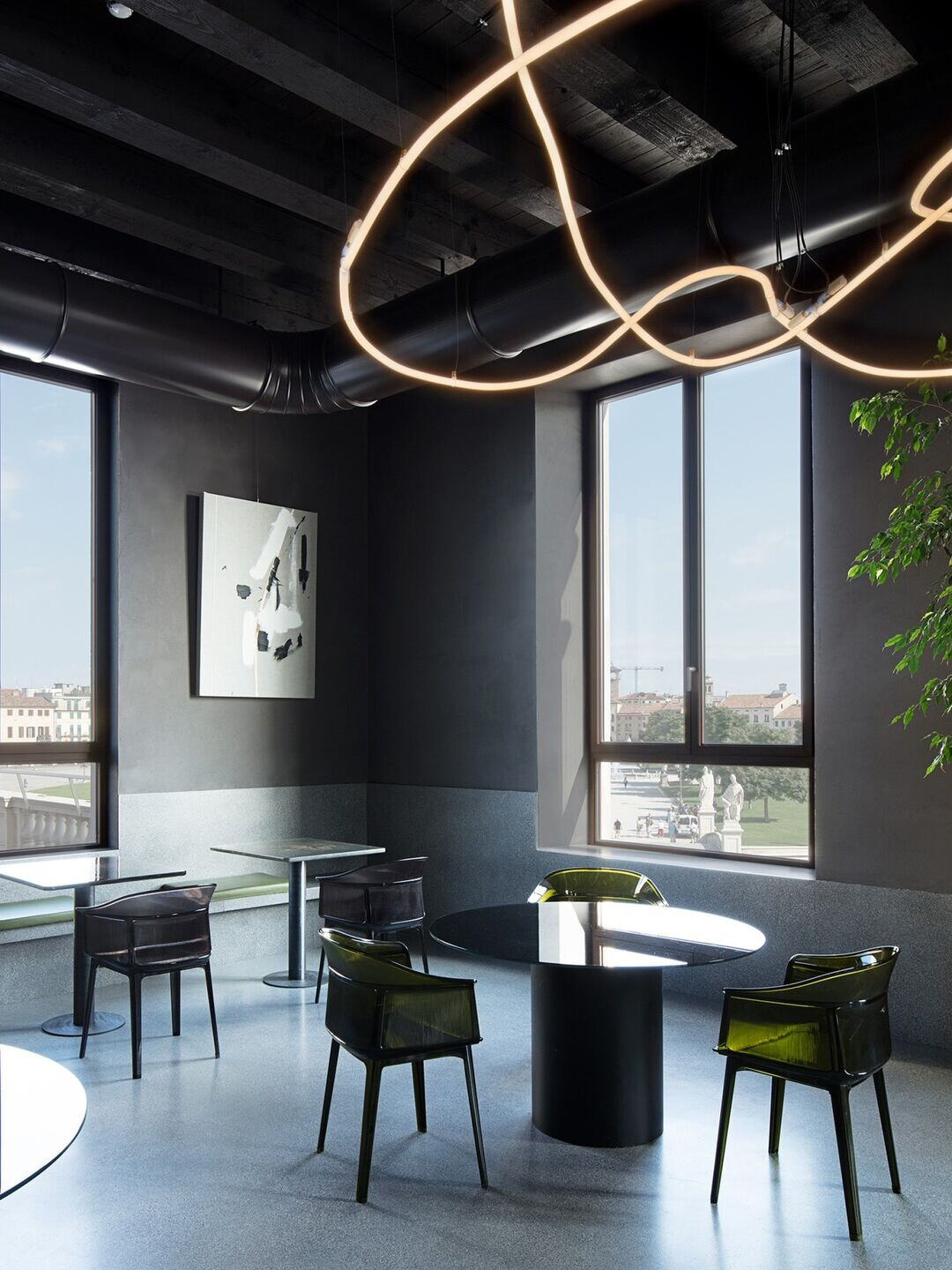
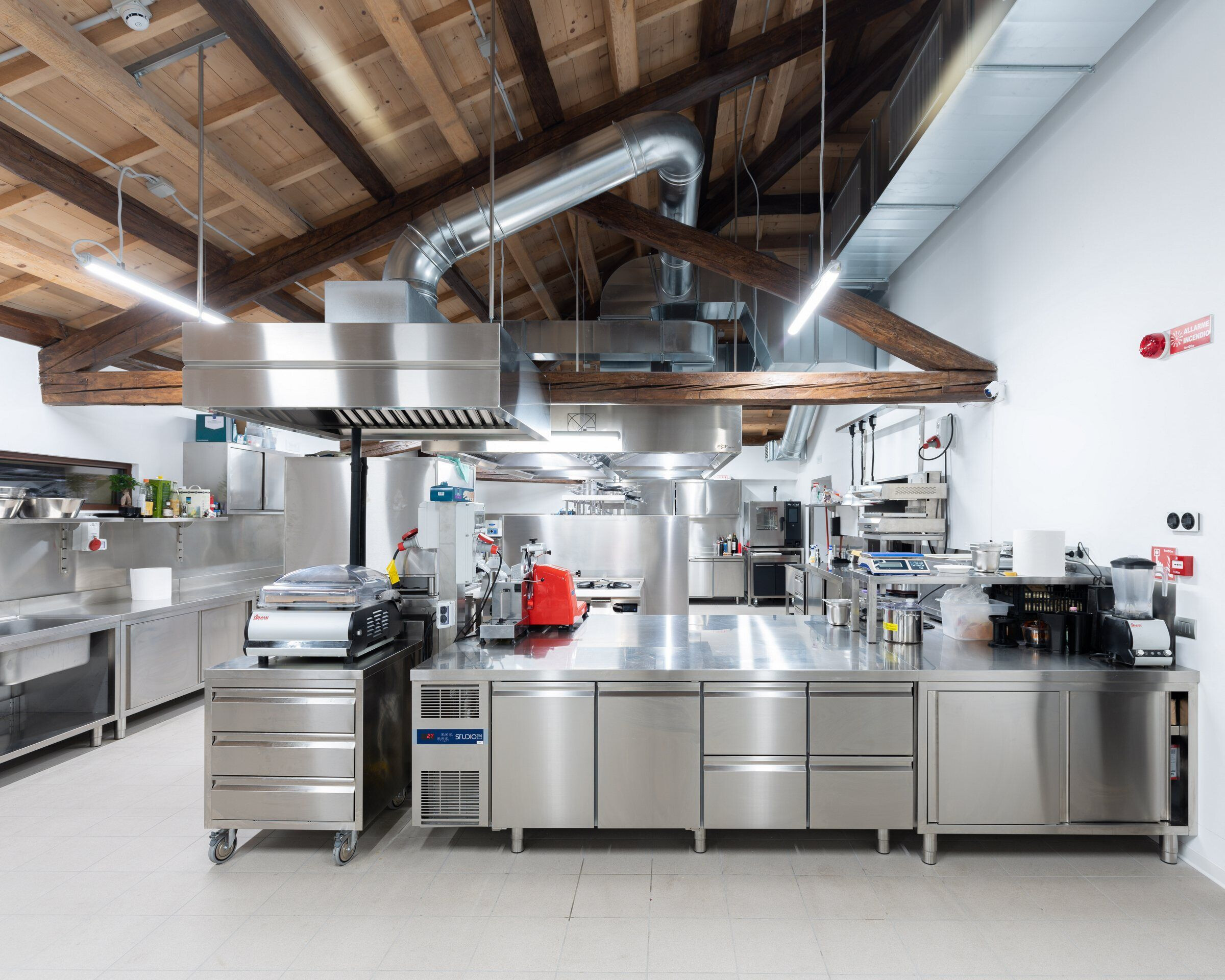
Team:
Architecture: AACM - Atelier Architettura Chinello Morandi
Arch. Nicolò Chinello
Arch. Ing. Rodolfo Morandi
Project team: Arch. Paolo Osti, Arch. Andrea Marchesin
Landscape: Arch. Leonardo Marzotti
Lighting: Arch. Federica Tebaldi
Model: Bendiyar Celikhasi, Zhang Zengrong
