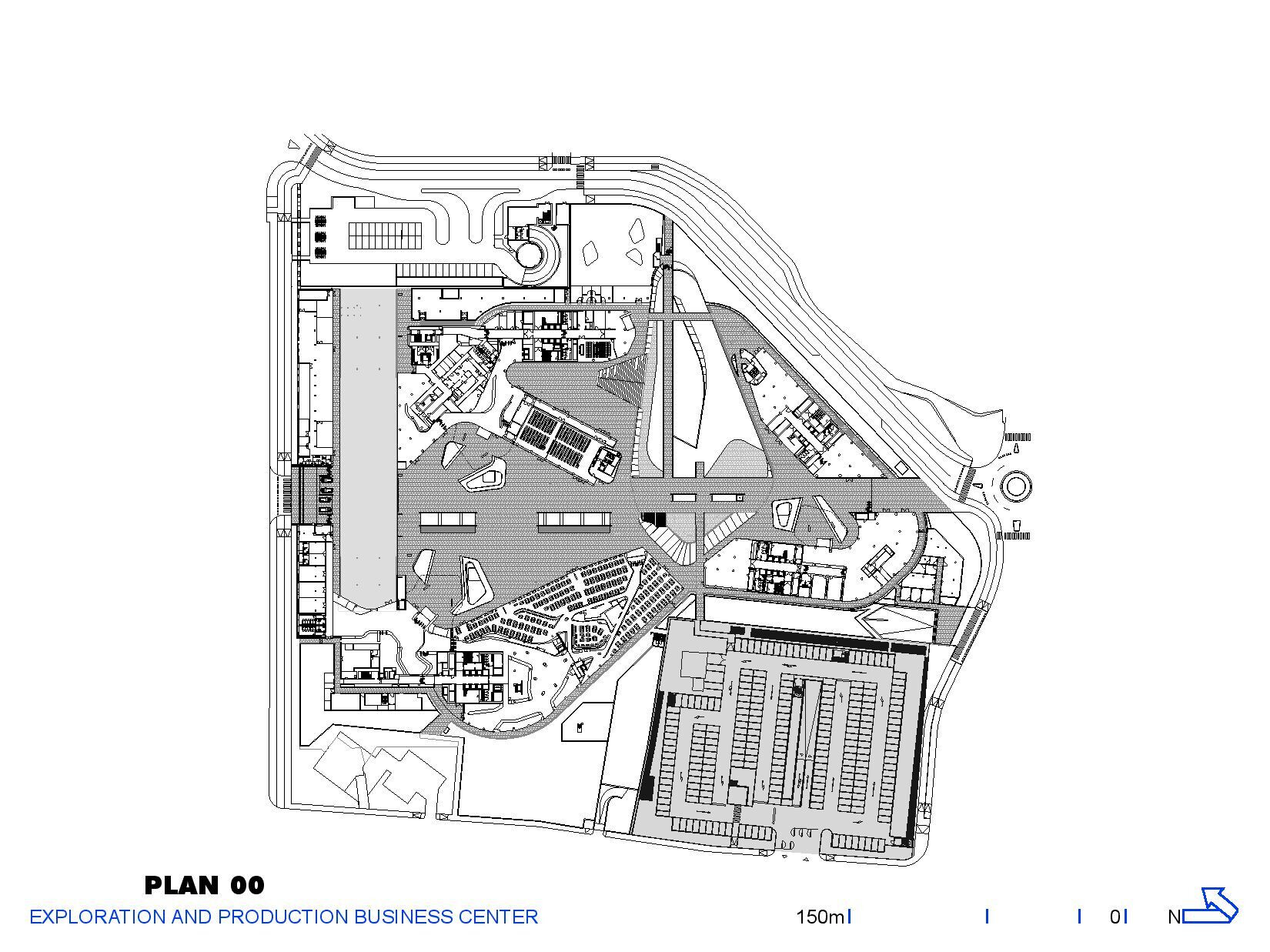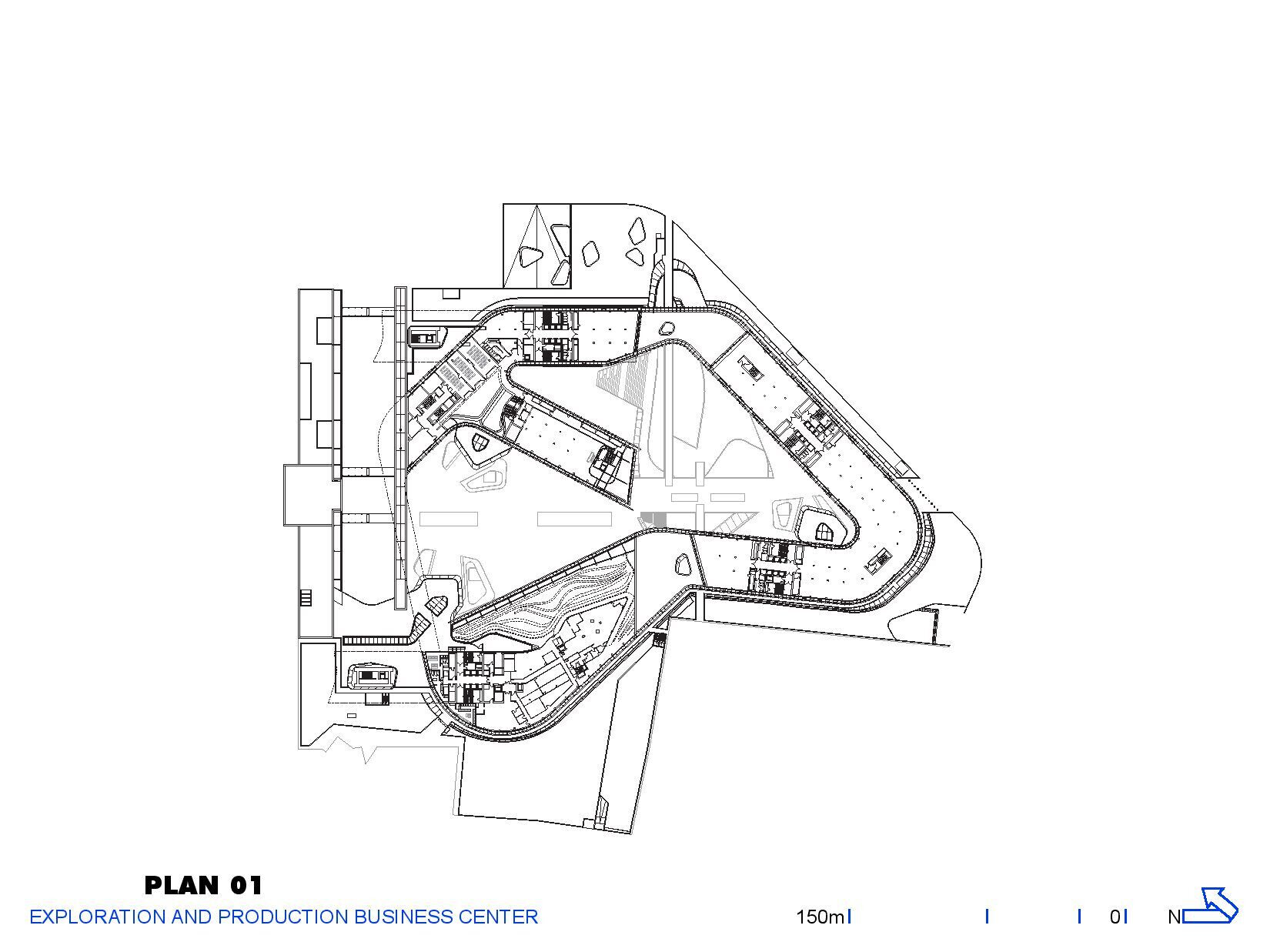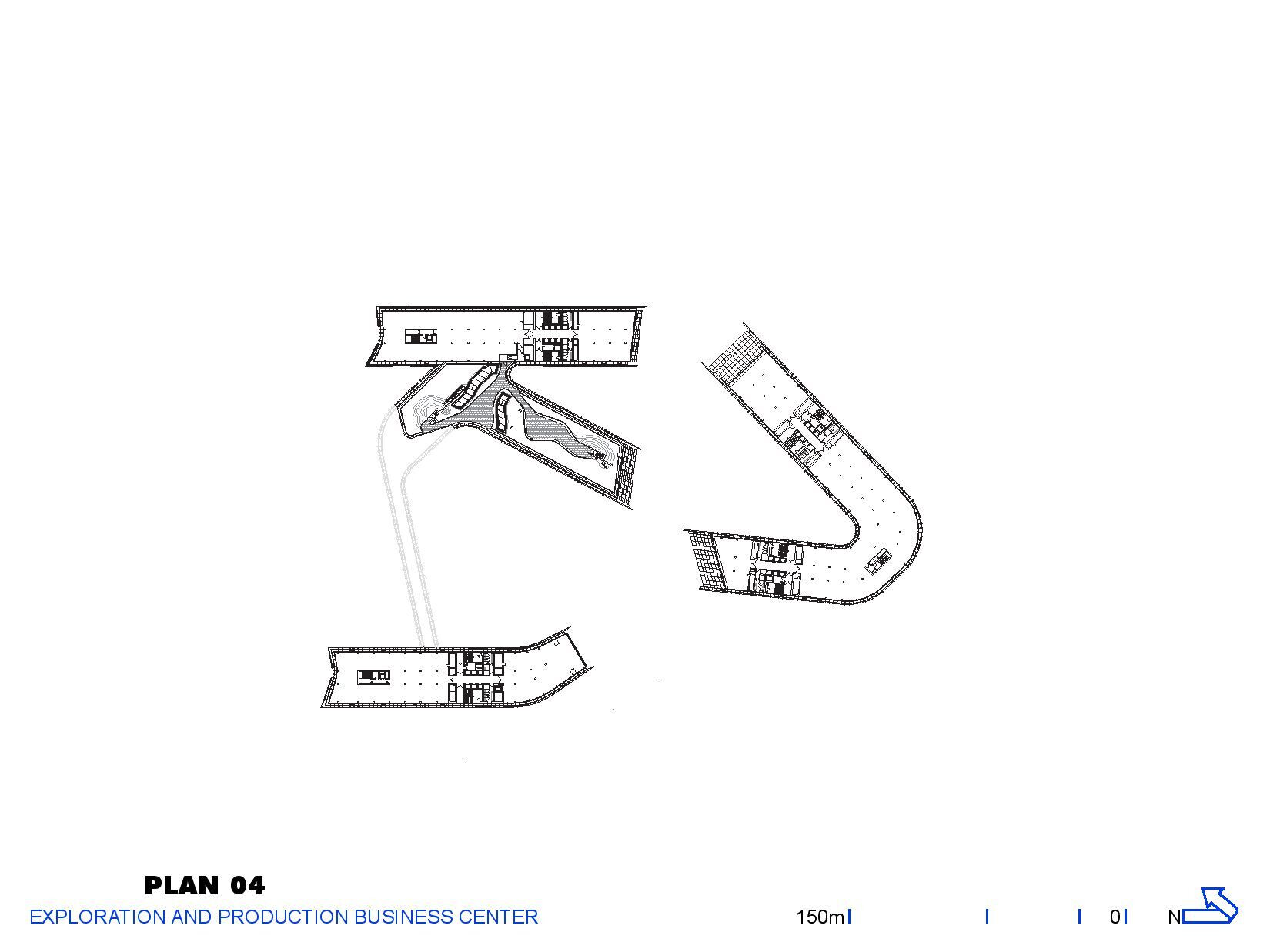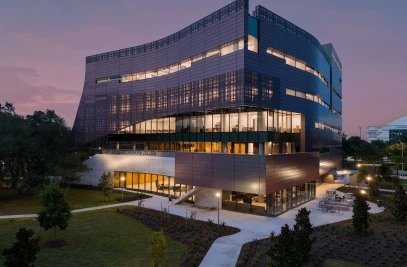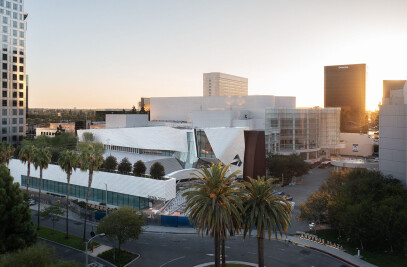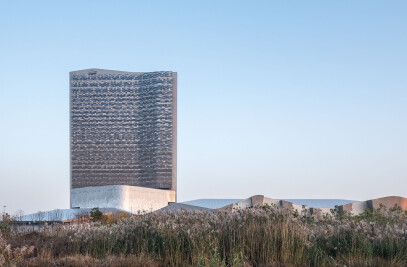Office campus designed for employee health and wellness encircles a piazza outside of Milan
Los Angeles-based global architecture and design firm Morphosis Architects has debuted its newcorporate headquarters in Milan for Italian energy giant Eni. The campus–the Exploration and Production Business Center, owned byDeA Capital Real Estate – is centered around natural light, green space and social areas, covering 65,000 square meters and with space for 4,600 workstations.
“We conceived this project as a fragment of the city organized around its own ‘public space’—a campus for nurturing discourse, interaction, and identity,” says Morphosis founder and Design Director Thom Mayne.
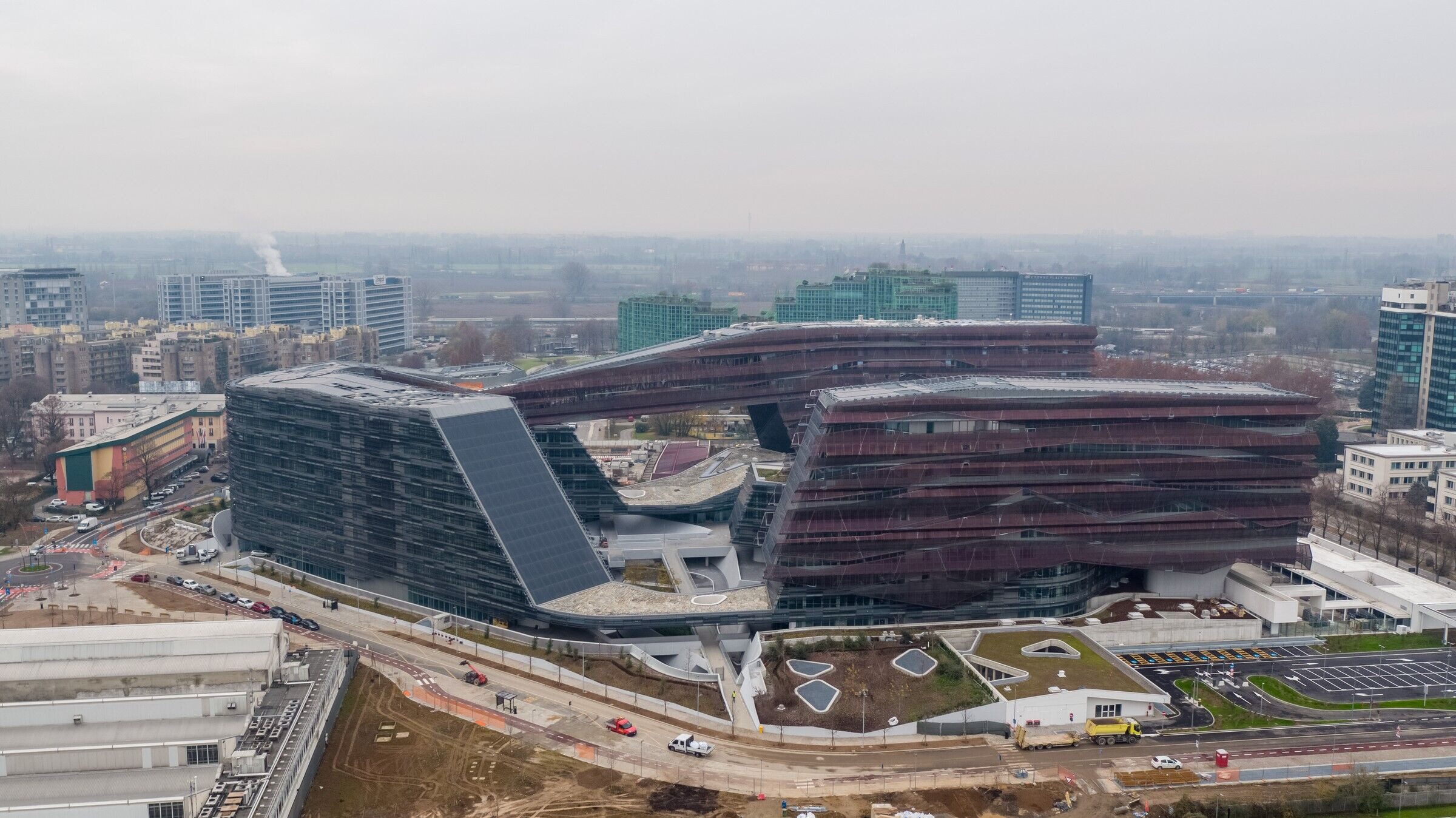
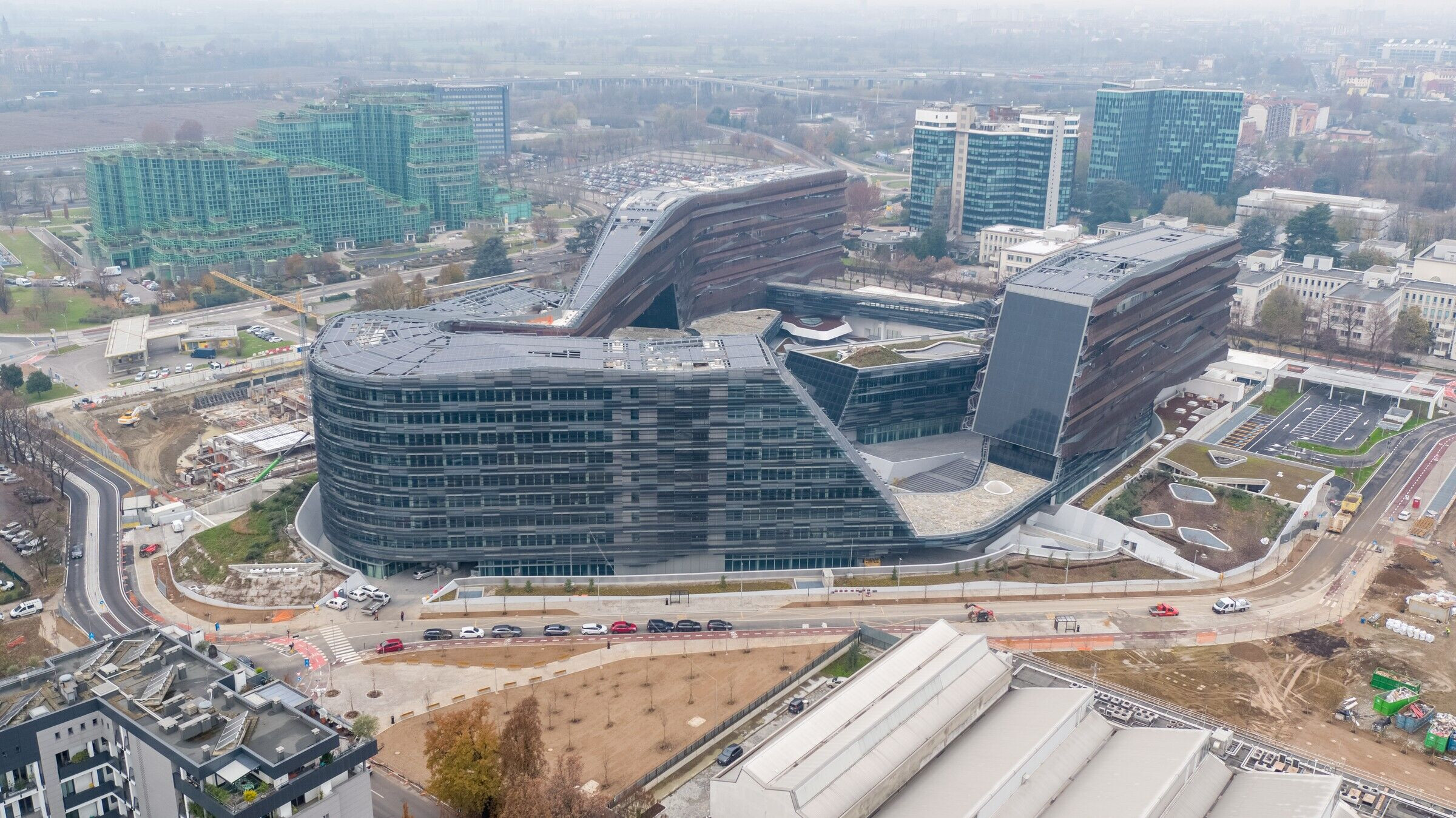
Situated southeast of Milan in the Metanopoli district of San Donato Milanese, Morphosis’ new design preserves a portion of the historic Eni campus that has served as the company's headquarters since 1952, honoring the company’s legacy as part of Italy’s post-war ‘economic miracle’ while looking toward its future in the transition to sustainable energy.
“We aligned with Eni to create a campus that promotes health, well-being, and community,” says Arne Emerson, Partner at Morphosis. “Gardens and landscaping, access to natural light, pedestrian bridges, and a central pizzaencourage employees to socialize and connect with nature throughout the day. We were already focusing on the employee experiencewhen we began the designprocess, and this focus became even more important post-COVID.”
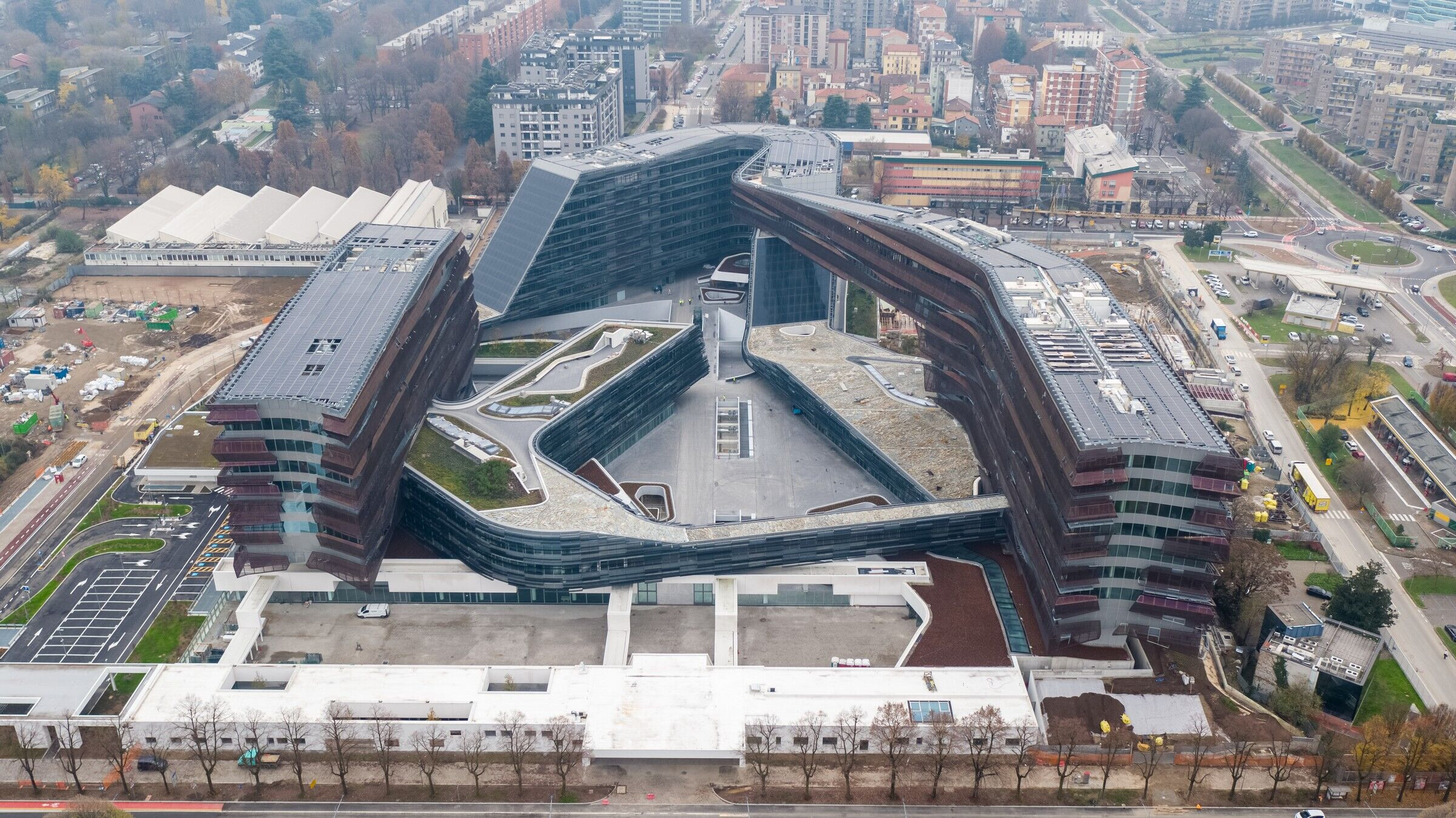
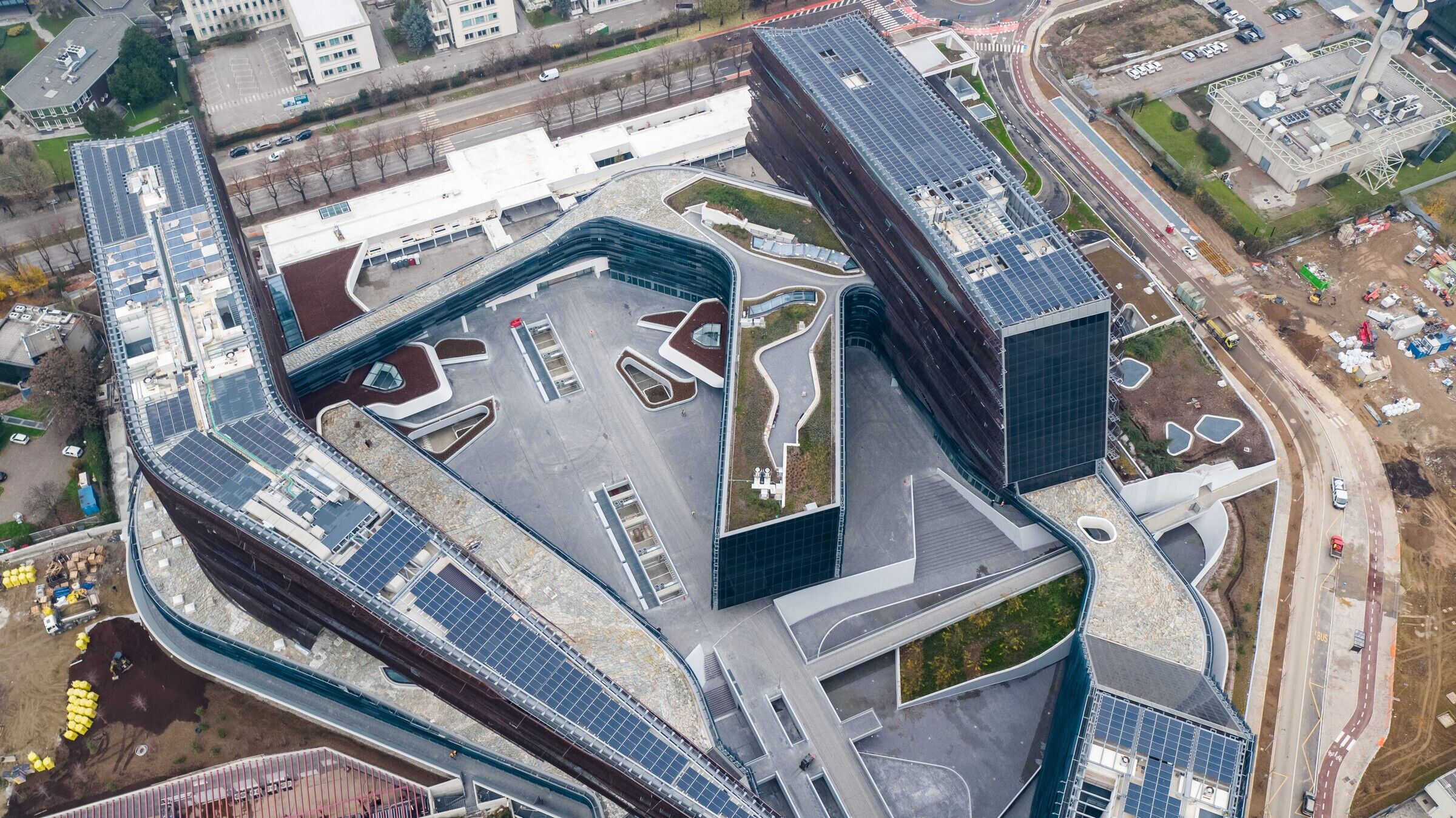
Today, the post-pandemic workplace remains a fragmented one; as many companies return from remote working to office or hybrid scenarios, many corporations are focusing on the quality of the workplace to enhance employee retention.In this environment, Morphosis has endeavored to create a corporate campus where employees actually want to work.
In addition to employee health and wellness, sustainability was also a vital consideration.Morphosis used high-performance and sustainable design strategies to support Eni’s goals around environmental stewardship, such as reduction of energy consumption and preservation of natural resources; the resultis projected to meet Classe A energy requirements and achieve LEED Gold Italia.
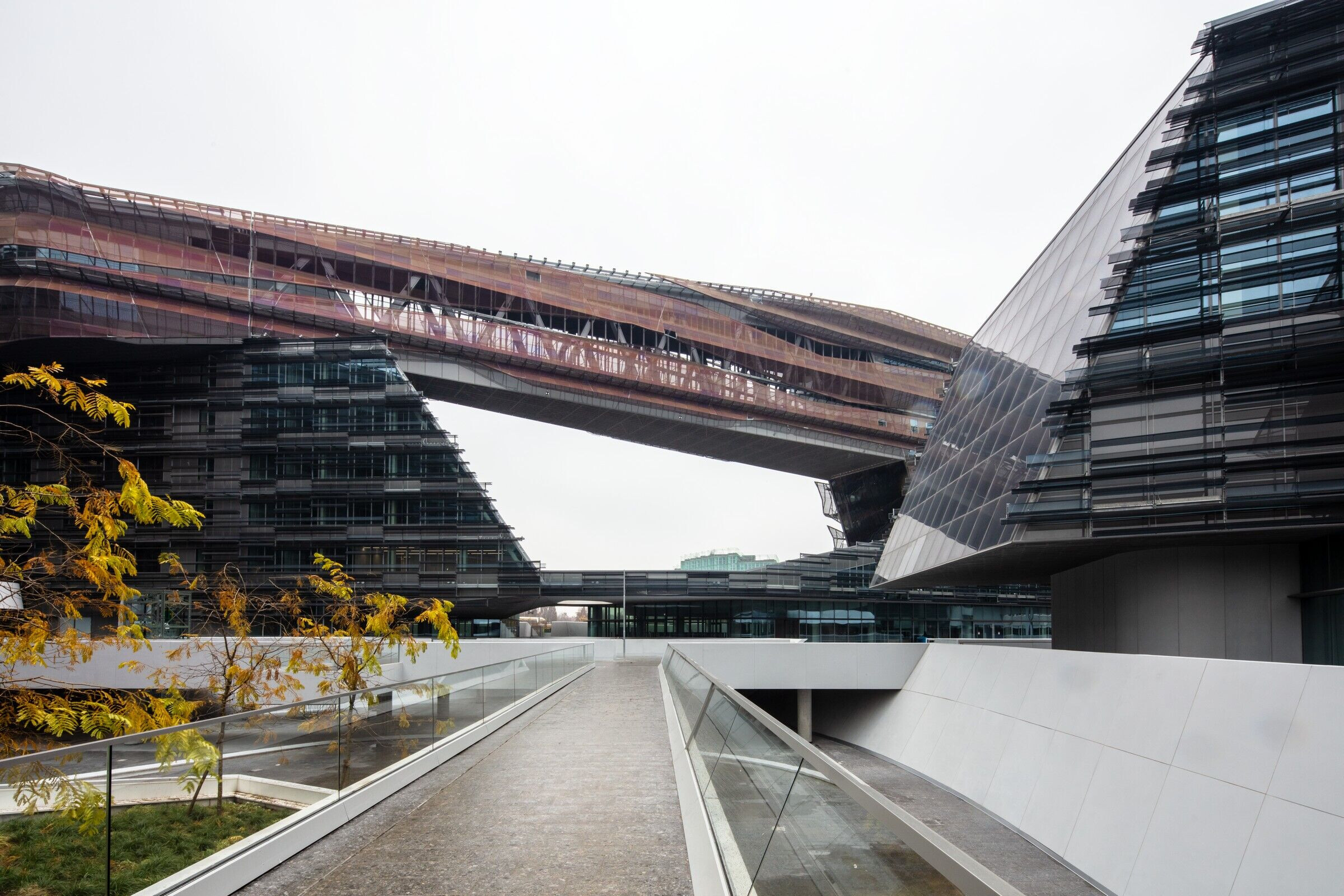
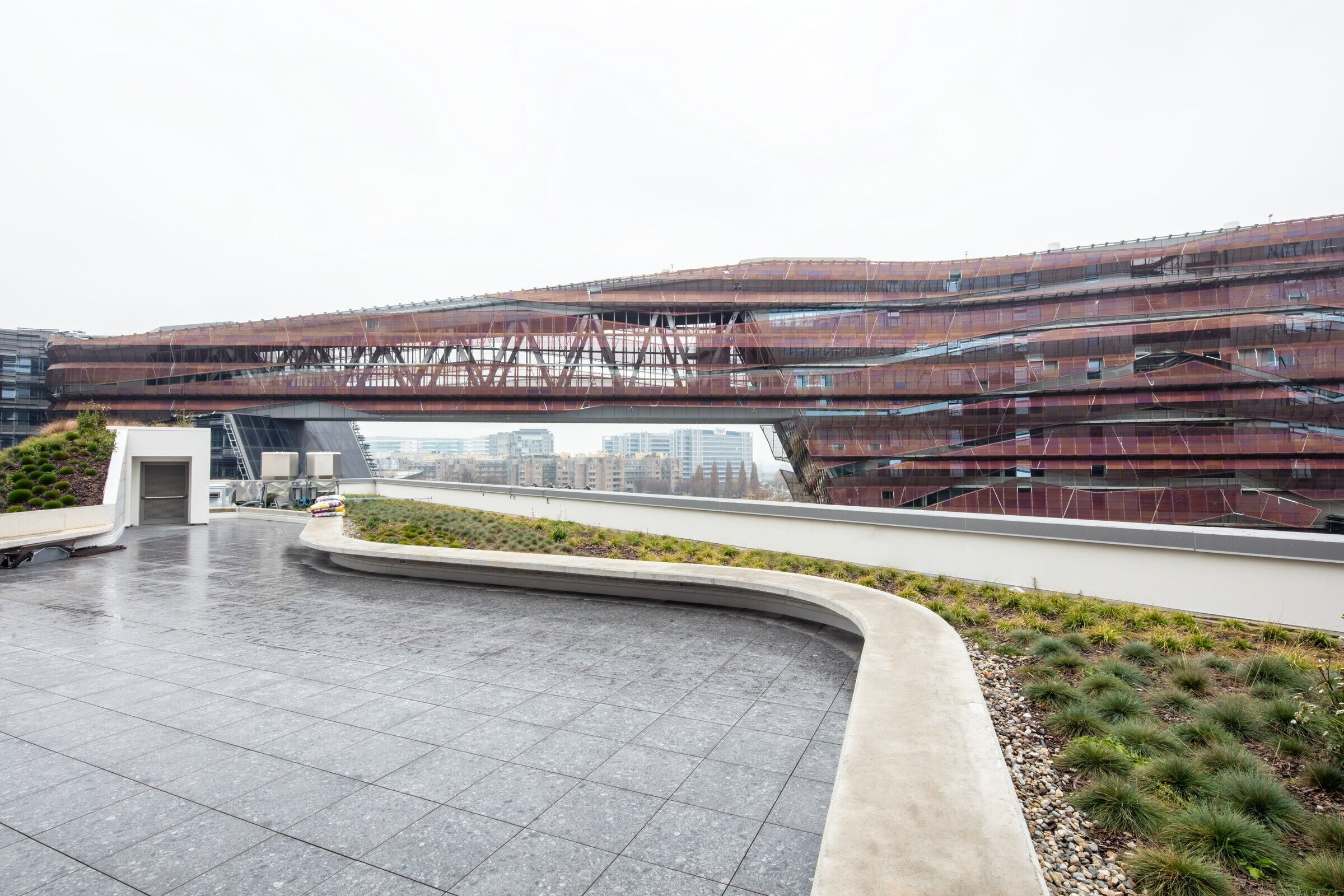
The Morphosis-designed complex is comprised of three buildings interconnected by sky bridges. The Icon Tower is the tallest, at elevenstories; the Landmark Tower is the biggest, covering 23,700 square meters on nine floors; while theSky-Garden Toweris theten-story central building that hosts a conference center and a canteen. The Icon and Landmark towers are connected by a free-span bridge measuring 85 meters in length, that will double as event space as well as a connection point. A similar skybridge connects the Sky-Garden and Icon towers. These interconnected office towers encircle a central piazza with multi-level gardens that house shared spaces for socialization and dining, which are designed to support connectivity and health and wellness among employees. The buildings’ floor plans are efficient and flexible with a modern, open office structure and abundant windows, allowing most employees (based on the perimeter of each floor plate) to experience ample natural light and views, while private offices and meeting rooms are in the middle on a central axis.
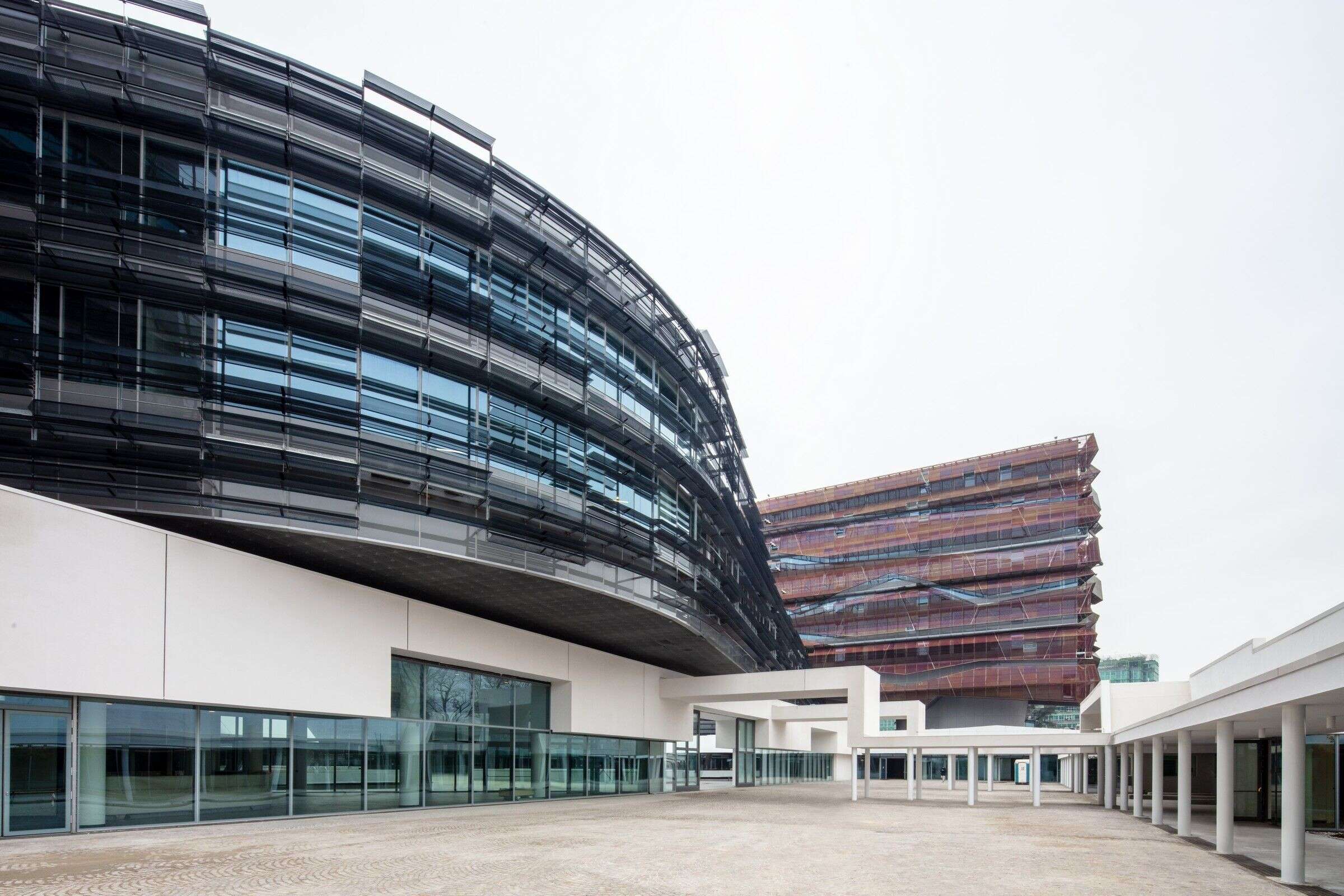
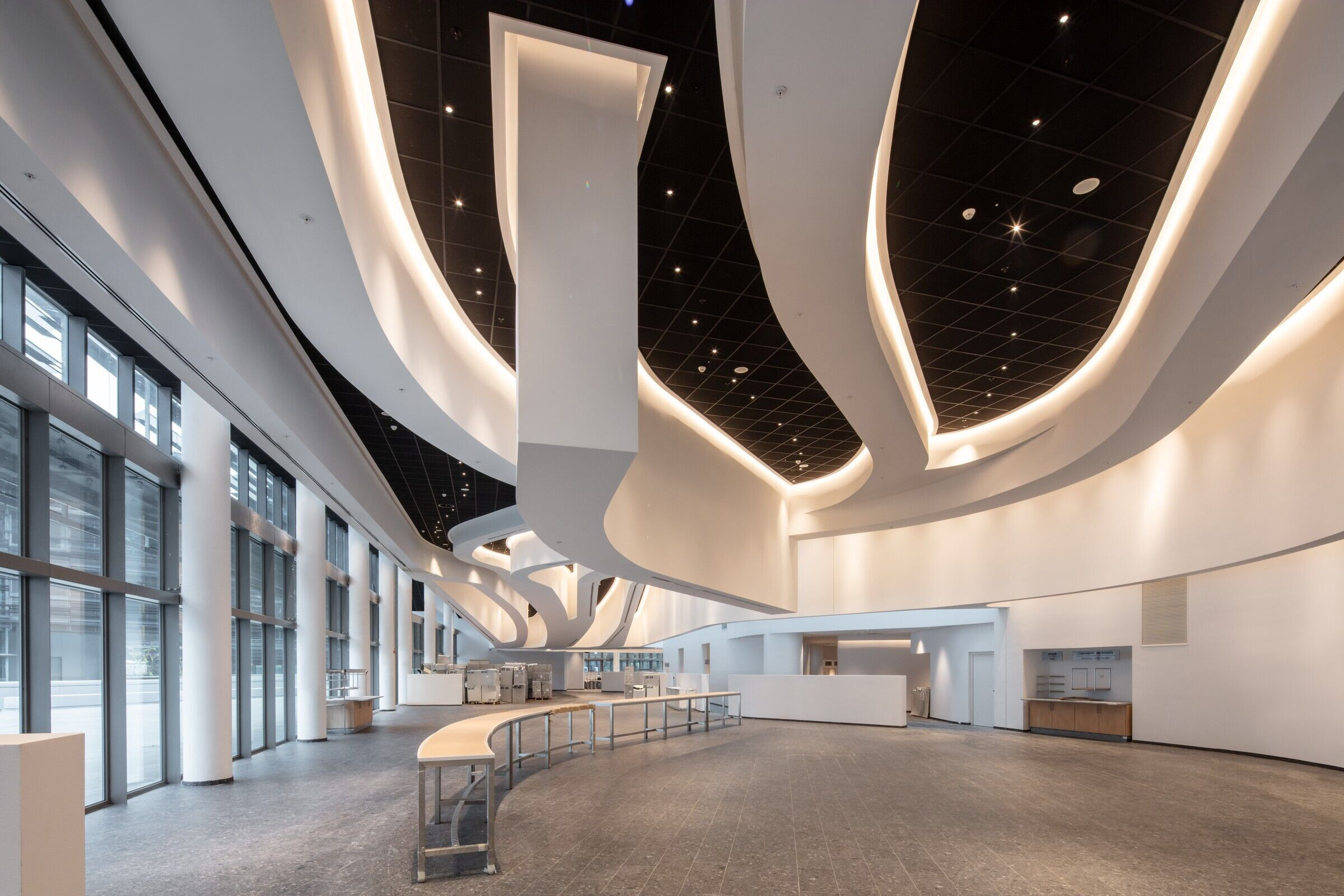
Throughout the complex, building orientation is optimized for passive shading; landscaping favors biodiversity and local plants; energy conservation is aided by green roofs, a brise-soleil façade and photovoltaic systems; waste and rain-water recycling ensure resources are maximized and conserved; and office environments and social spaces maximize natural light and airflow while using low-energy radiant heating/cooling. The façade of each building is inspired by the geological formations necessary for an energy company to exist, with coloring via blue and orange metal panels contributing to the impression that the complex is rising out of the ground ‘architectonically’ in a progressive stratification.
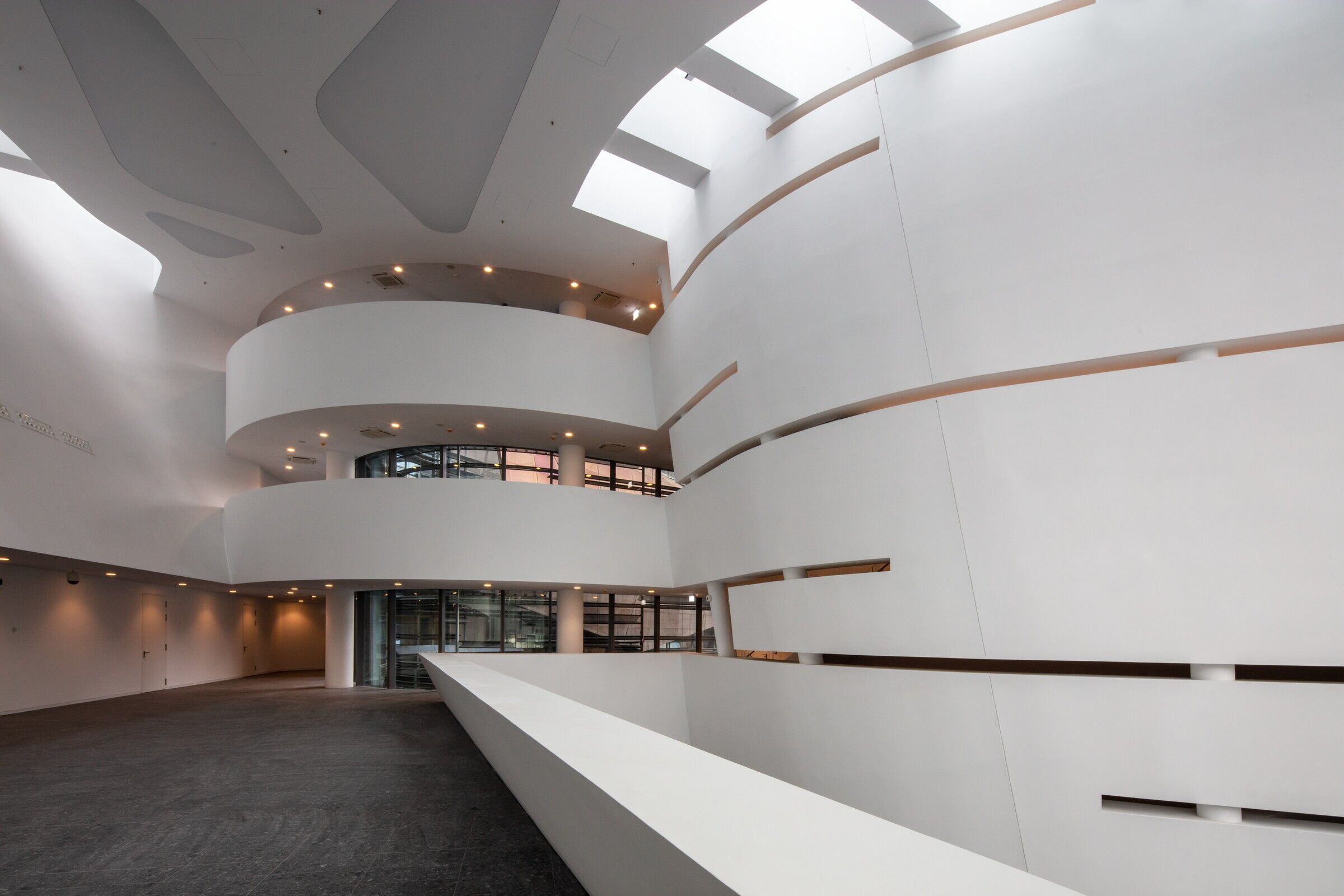
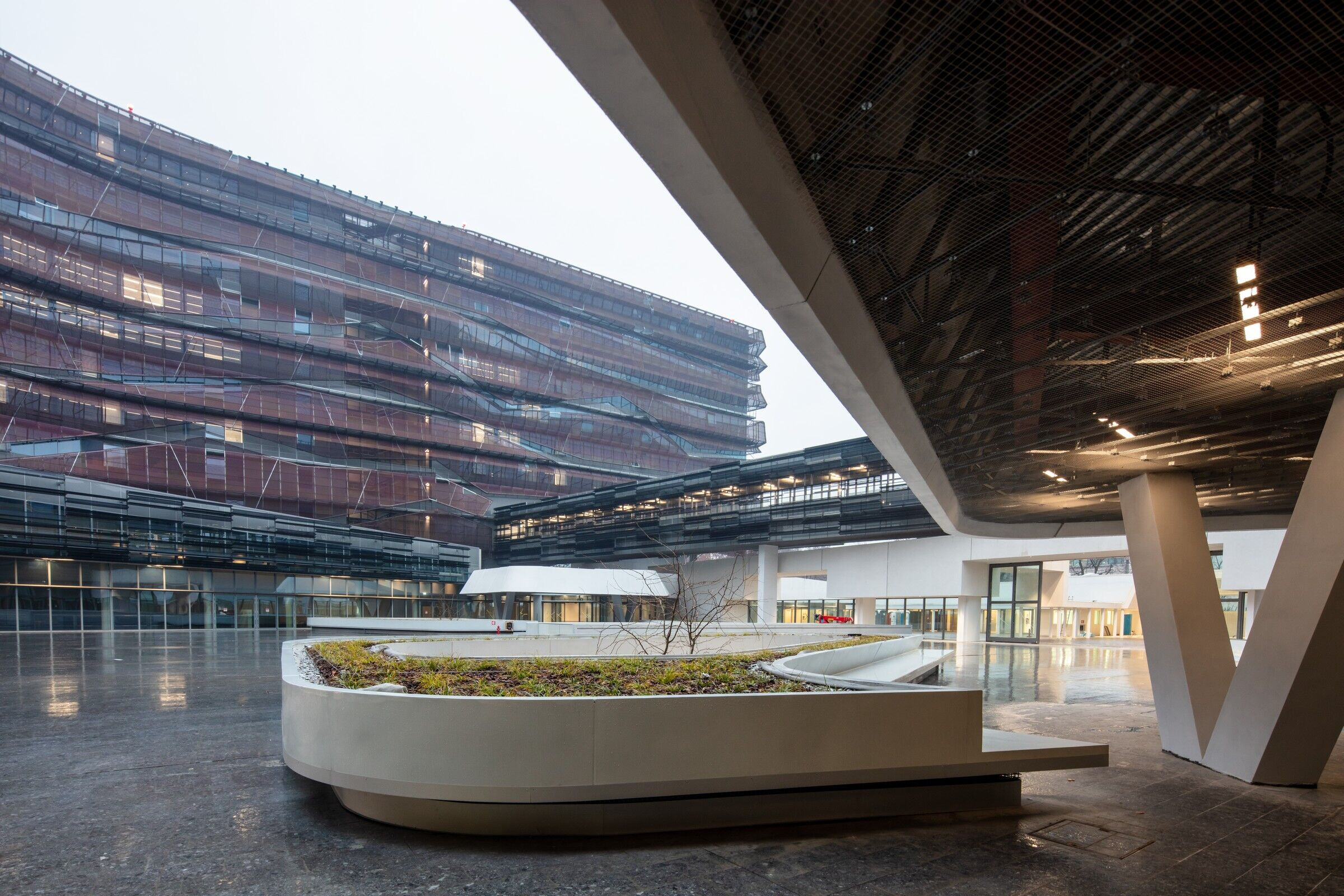
Team:
Achitect: Morphosis Architects
Client: DeA Capital Real Estate SGR
MORPHOSIS TEAM:
Design Director: Thom Mayne
Project Partner: Arne Emerson
Project Manager: Kim Groves
Competition Designer: Chandler Ahrens
Project Designers: Paul Choi, Natalia Traverso Caruana
Project Team: Ilaria Campi, Ed Kim, Jason Minor, David Rindlaub, Satoru Sugihara, Atsushi Sugiuchi
Advanced Tech: Cory Brugger, Kerenza Harris
Project Assistants: Marco Becucci, Laura Cella, Sabrina Chou, Sam Clovis, Tom Day, Alex Deutschman, Chris Eskew, Alex Fritz, Bart Gillespie, Penny Herscovitch, Mahan Javadi, Jonathan Kaminsky, Katie MacDonald, Jon McAllister, Nicholas Paradowski, Kateryna Rogynska, Brandon Sampson, Derrick Whitmire, Pablo Zunzunegui
Visualization: Jasmine Park, Nathan Skrepcinski, Josh Sprinkling, Sam Tannenbaum
CONSULTANTS:
Associate Architect: Nemesi & Partners, SCE Project
Structural Engineer: SCE Project, Setec TPI
MEP Engineer: Manens-Tifs Ingegneria, Setec Batiment
Civil Engineer: Setec Batiment
Sustainability / LEED: Setec Batiment
Landscape Architect: Pasodoble
Acoustics Engineer: Manens-Tifs Ingegneria
Façade: Arup, SCE Project
Code / Fire Protection: GAE Engineering
Specifications: Global Assistance Development
Entitlements: WIP Architetti
Cost Estimator: Davis Langdon, Global Assistance Development
CONSTRUCTION:
General Contractor: Webuild
Photography: Roland Halbe ©Morphosis, Jasmine Park ©Morphosis
