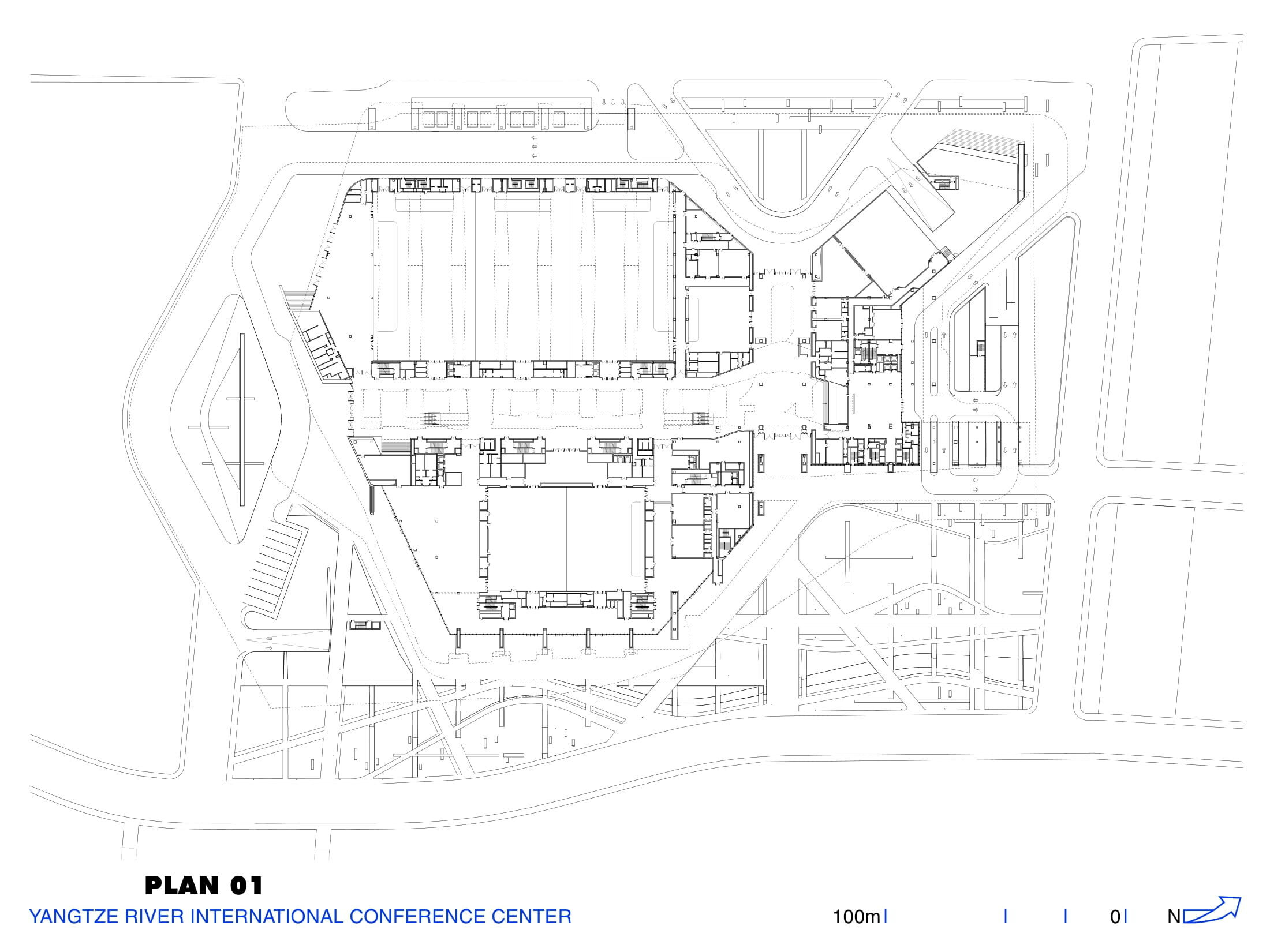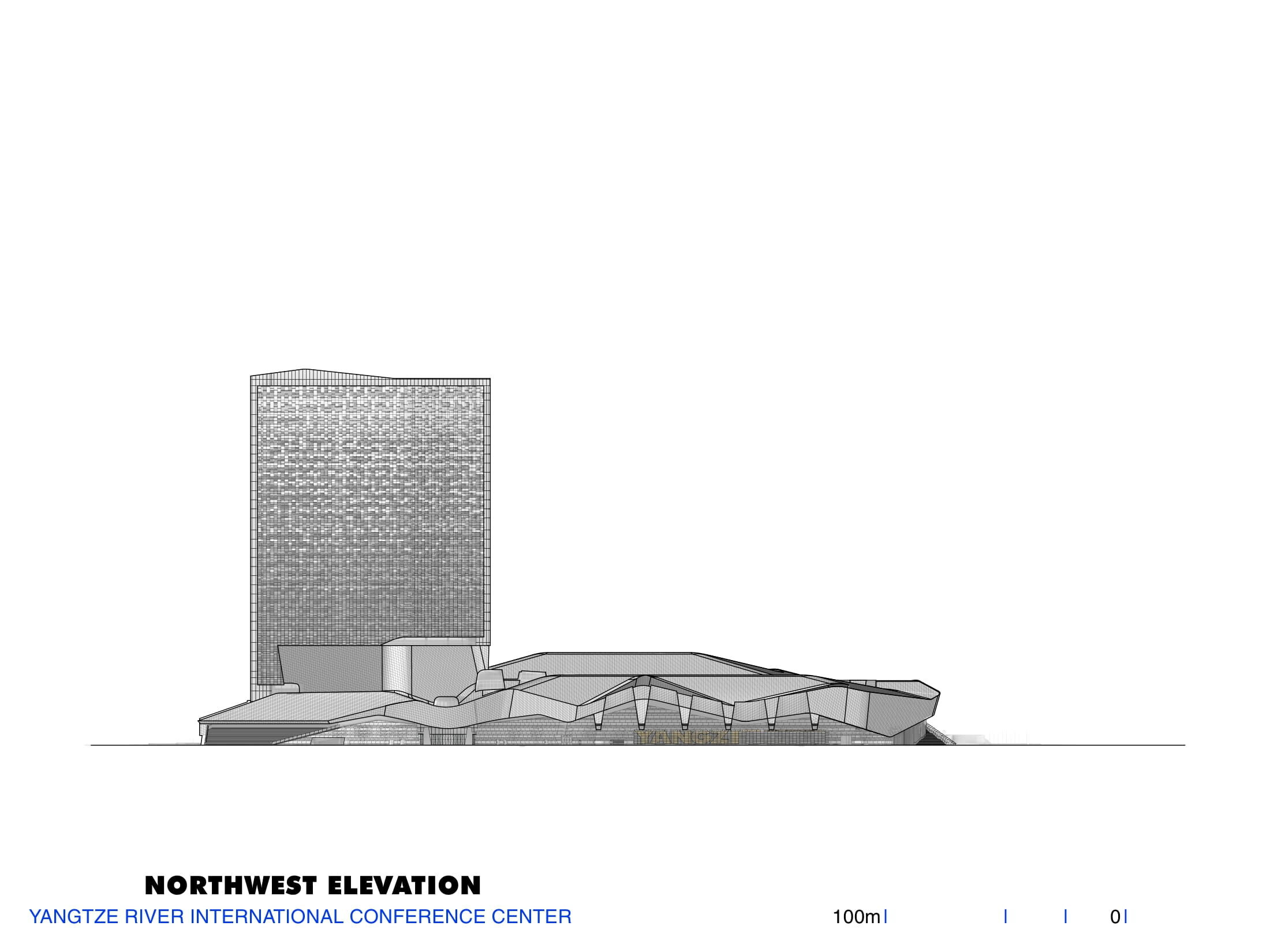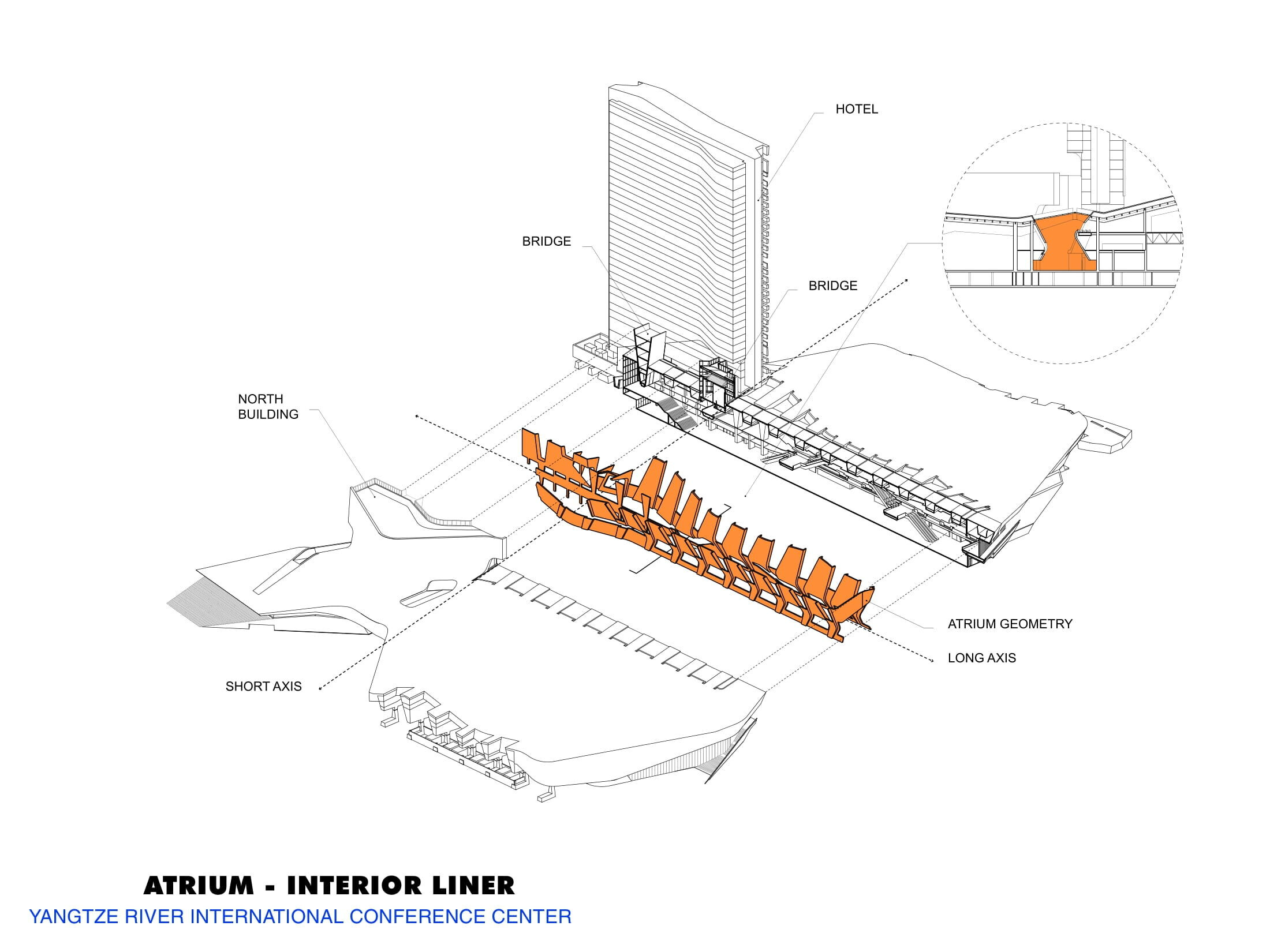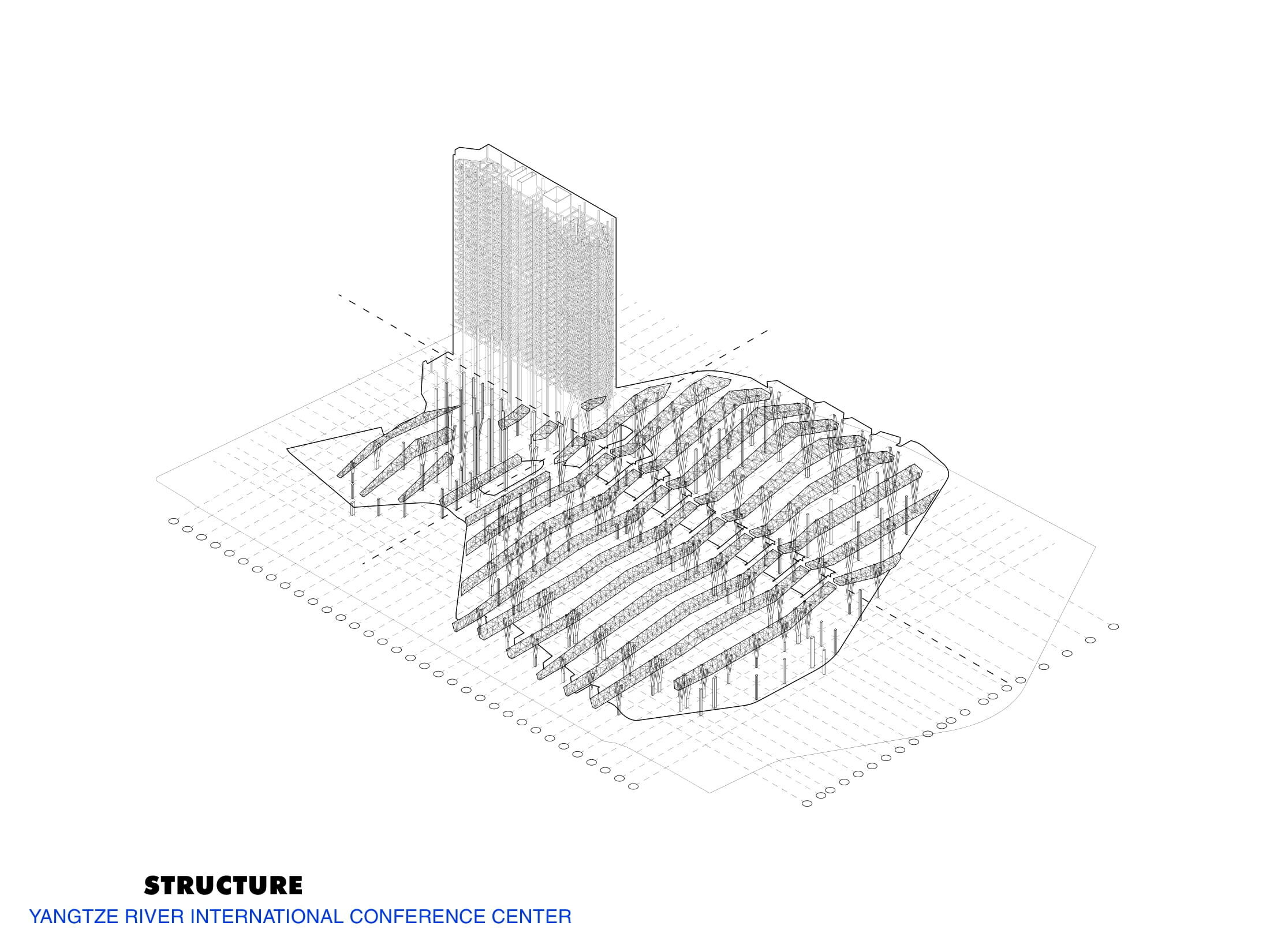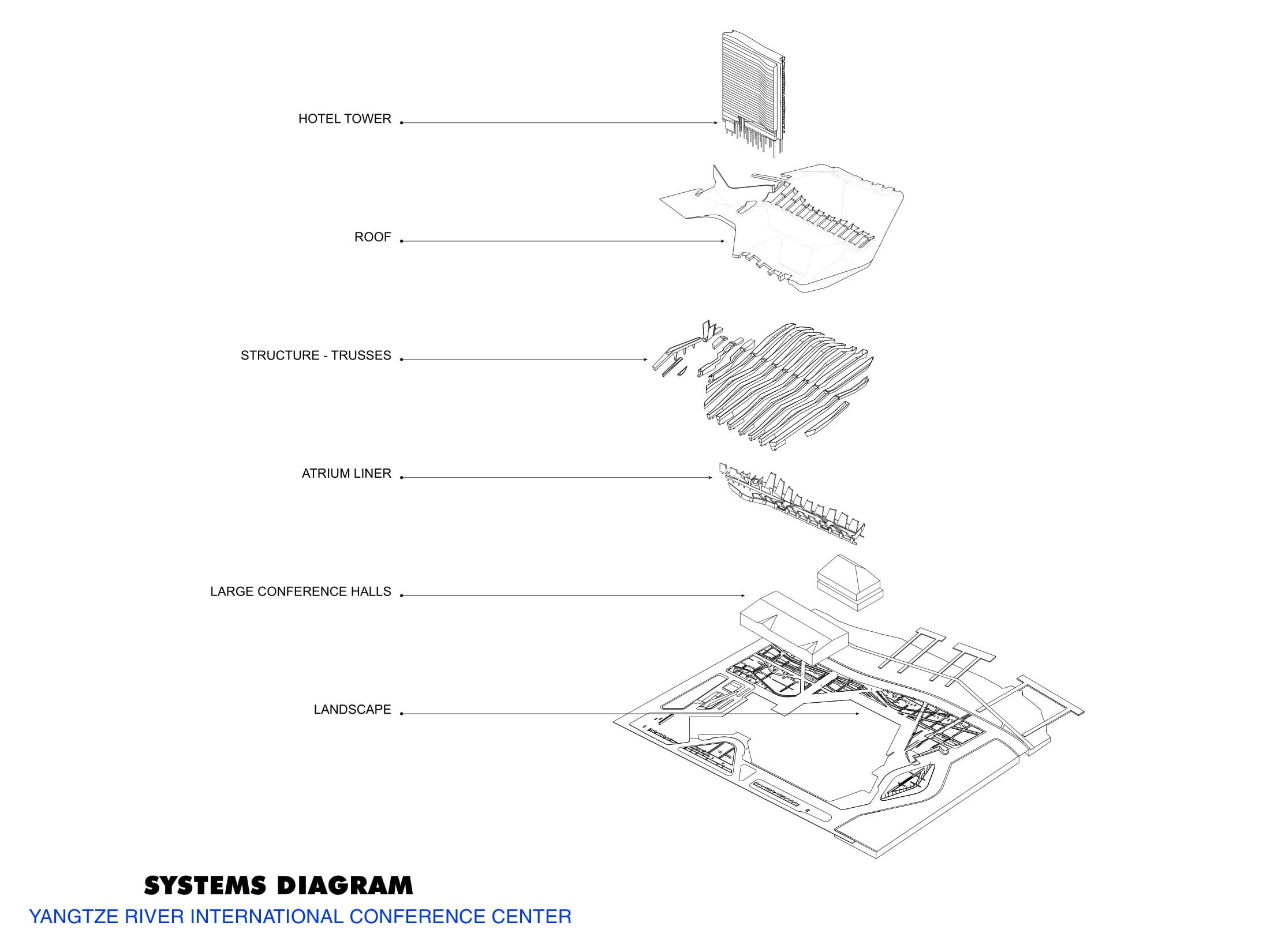The Yangtze River International Conference Center represents a world-class hub for global connectivity and a key asset of Nanjing’s expansion westward across the Yangtze river to the new urban center of Jiangbei. Situated at a key position between China’s eastern coastal cities and the Yangtze River Delta region, the Jiangbei District is poised to become China’s newest epicenter for global business.
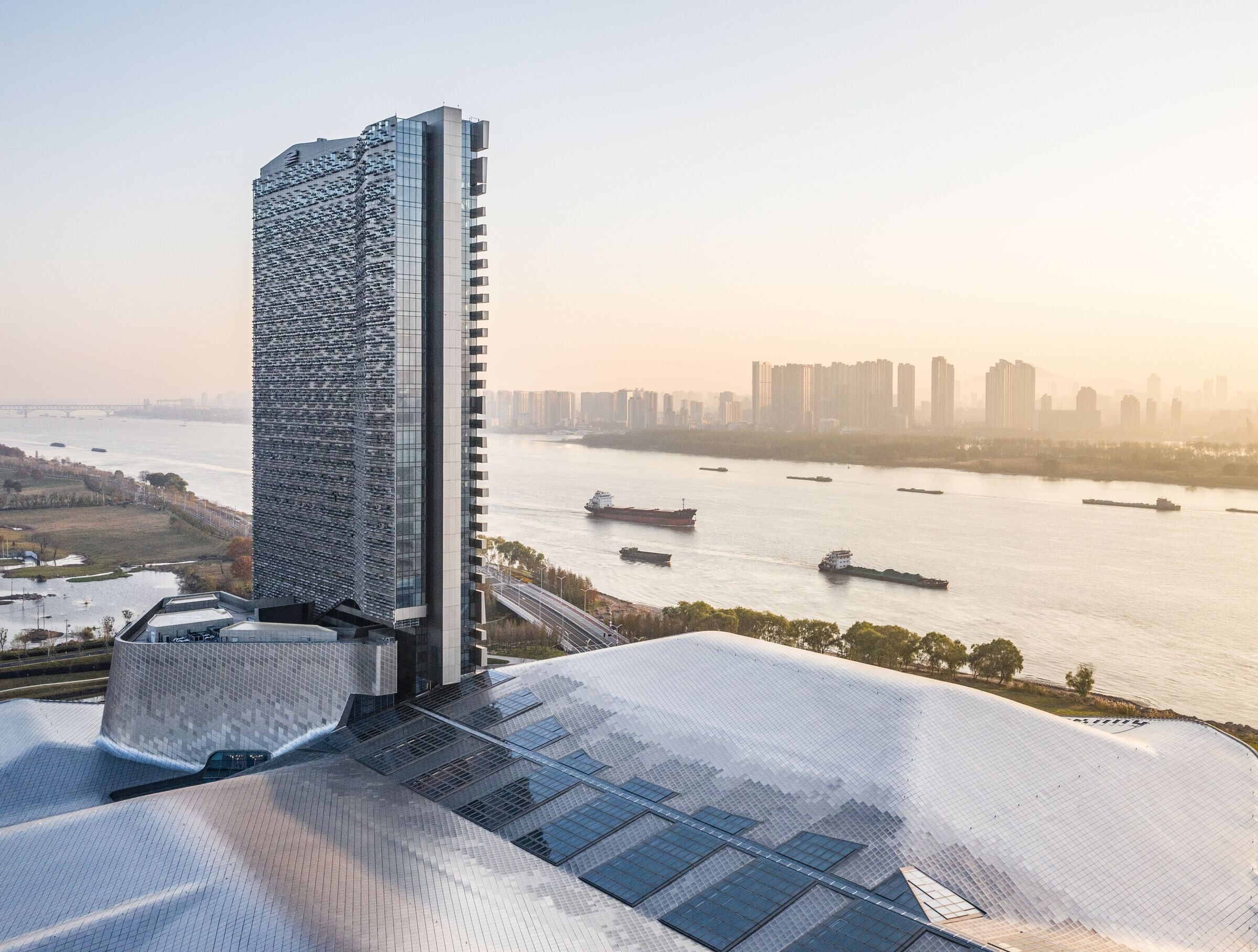
Commissioned by Jiangbei New District of Nanjing City, The Yangtze River International Conference Center embodies a charter for sustainable and ecologically-sensitive development while creating a superlative meeting and event venue for the region. The building sits at a unique geographical and cultural junction in Nanjing, bordering the banks of the Yangtze River, the burgeoning commercial edge of the Jiangbei District, and the historic fabric of the Nanjing Metropolitan area. In its massing, orientation, and form, the tower engages its riverside site while anticipating the future collective urbanscape of office towers emerging in Jiangbei.
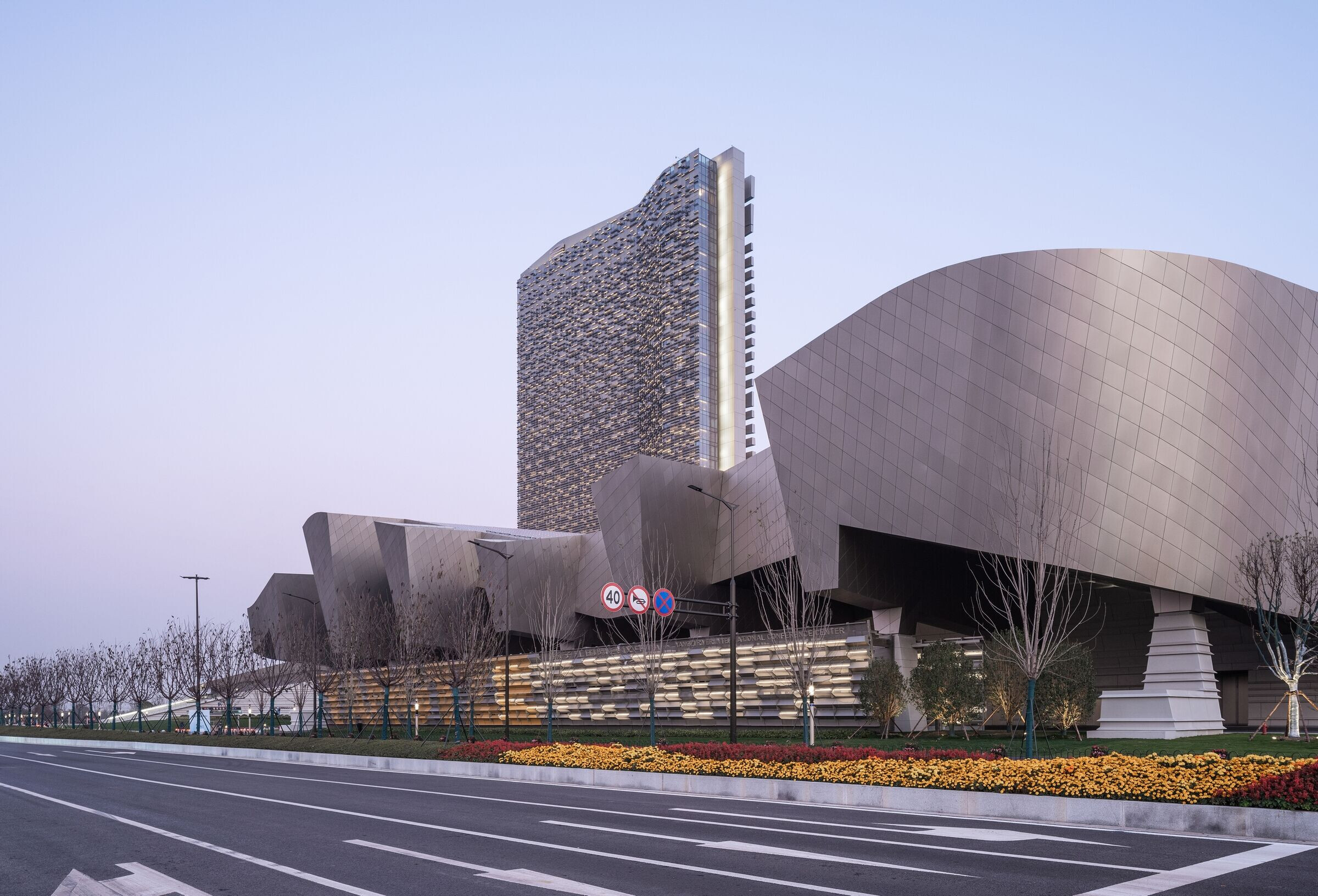
The design of the building takes conceptual and formal inspiration from its namesake, the Yangtze River, which provides one of the most important arterial connections across China and has shaped human development in the region throughout history. Like the river, the Conference Center connects the region with the broader world, supporting development and global exchange.
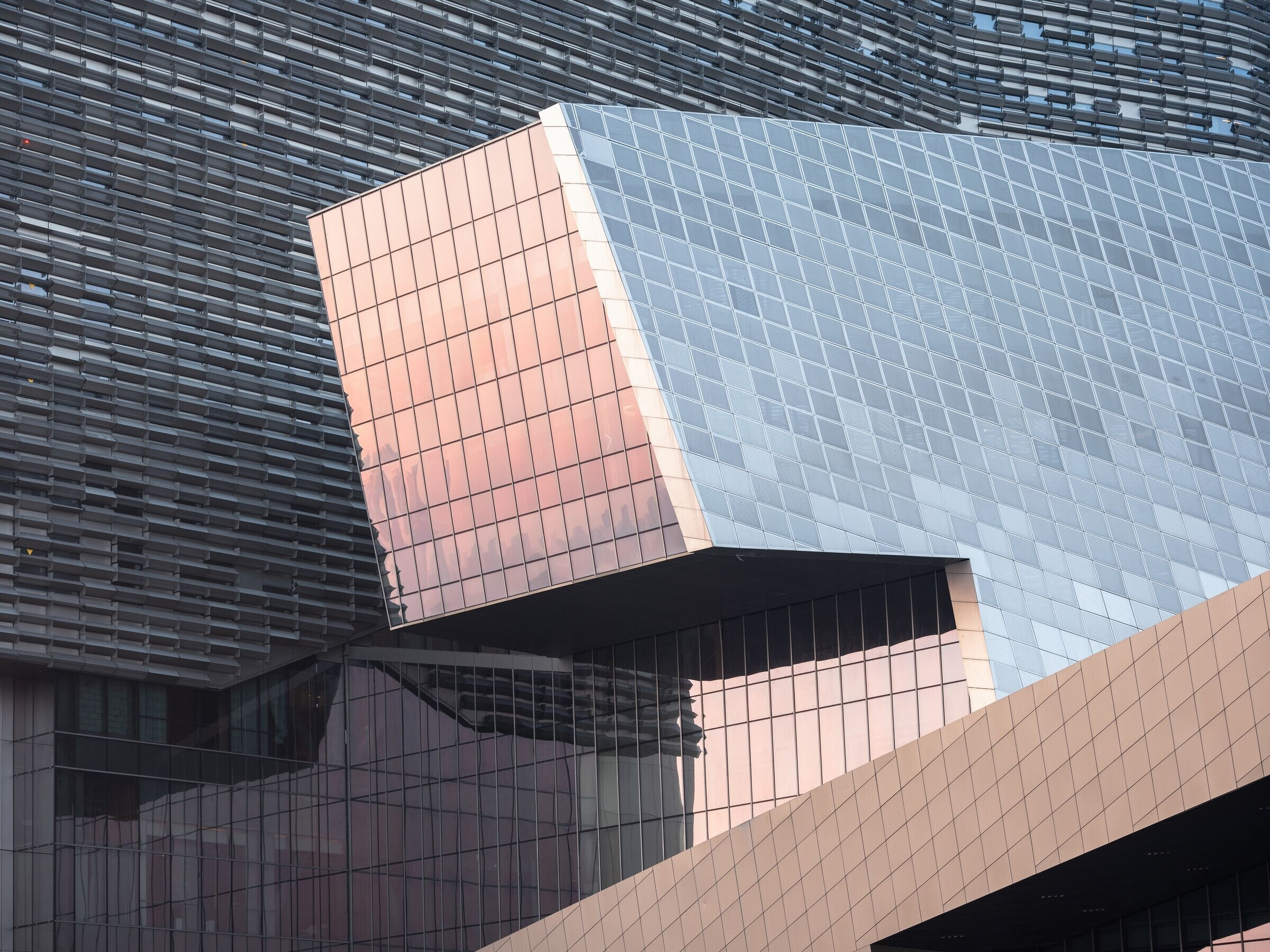
Formally, the flowing curves of the river are reflected in the building’s undulating podium, while the glinting titanium roof paneling evokes sunlight playing on the water’s surface. Rising above the podium, the shear, broad angles of the hotel tower evoke the sail of a junk, the traditional wind-powered river boat once common on the Yangtze.
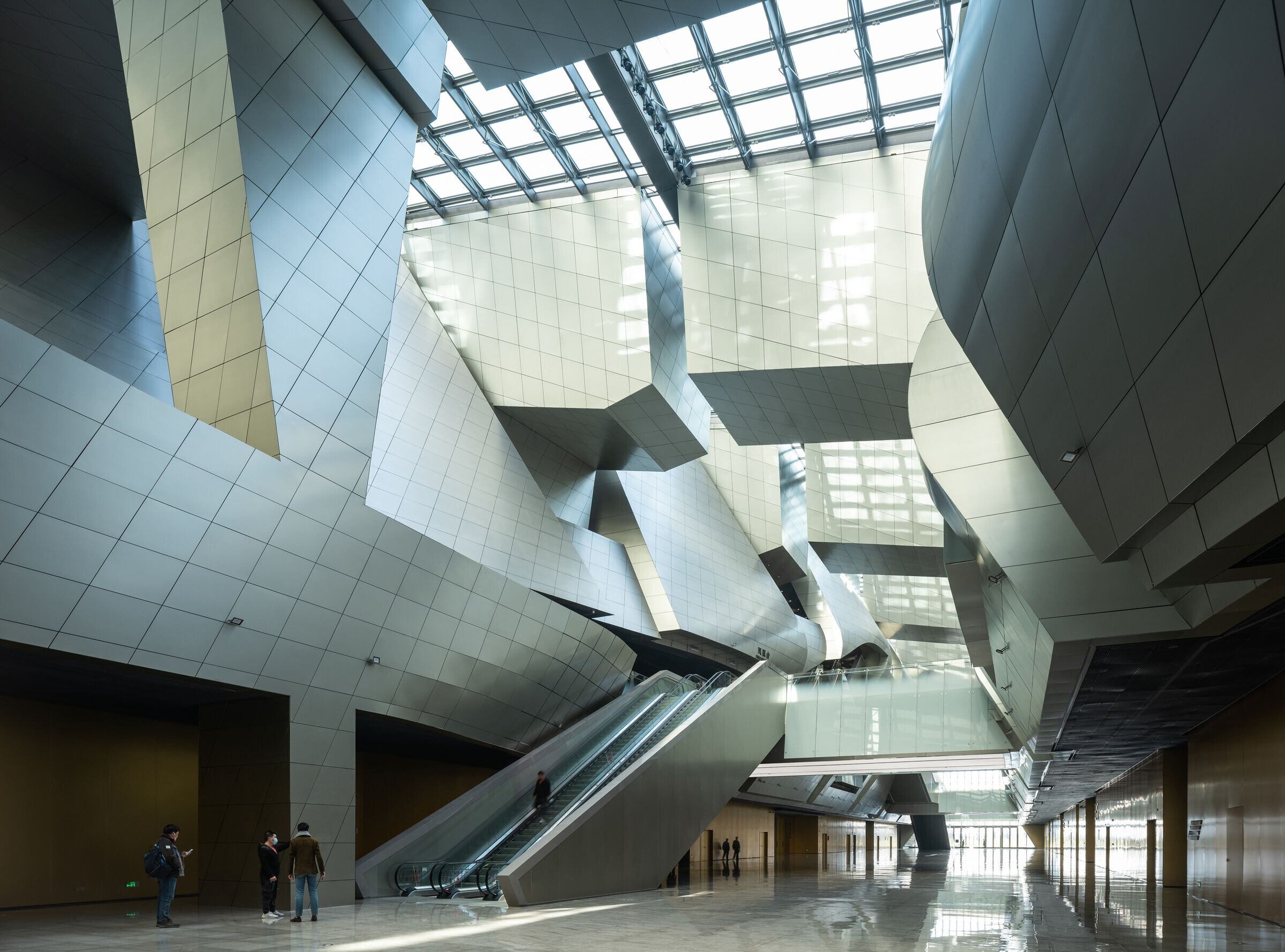
The main programmatic demands inform the building’s parti; the podium hosts more than 36,000 m2 of conference spaces, while the single-loaded tower holds a 340 room, 4-star hotel, with rooms oriented to face the river. In the podium, the immense program area of the convention center is organized systematically by cladded box trusses, which define a flexible series of conference spaces flanking a central 200-meter arcade that bisects the building into a north and south wing.
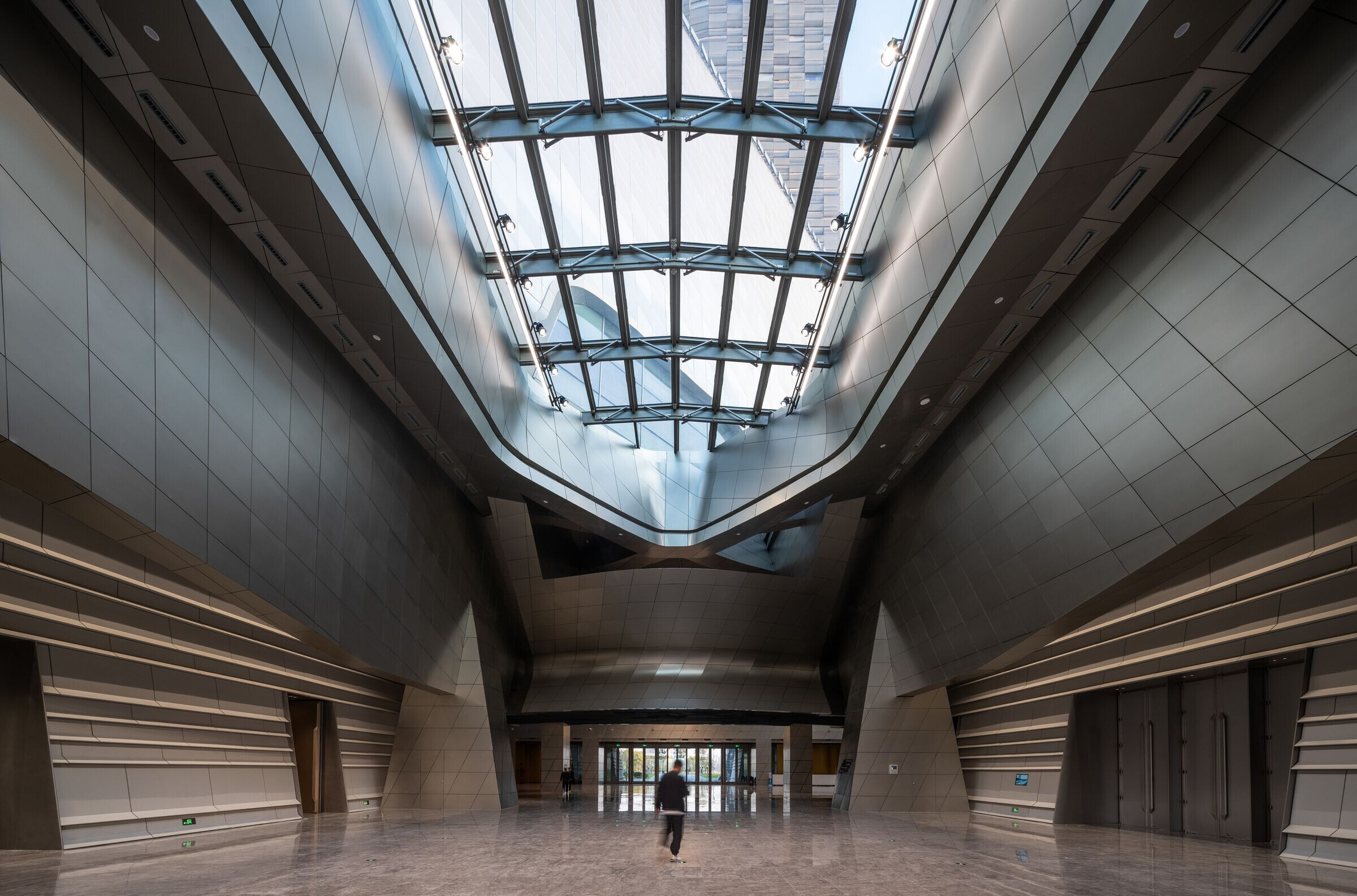
This arcade serves as the primary circulation spine for the building, intersected by short, perpendicular bridges providing access from VIP entrances and the hotel tower. Bringing visitors to the arcade, the convention center’s grand, formal entrance and atrium is illuminated by a massive skylight, which frames views upwards to the hotel tower. This blurring of interiority and exteriority is further emphasized by drawing the metallic façade of the hotel tower back into the building to become the dramatic curved forms of the atrium liner.
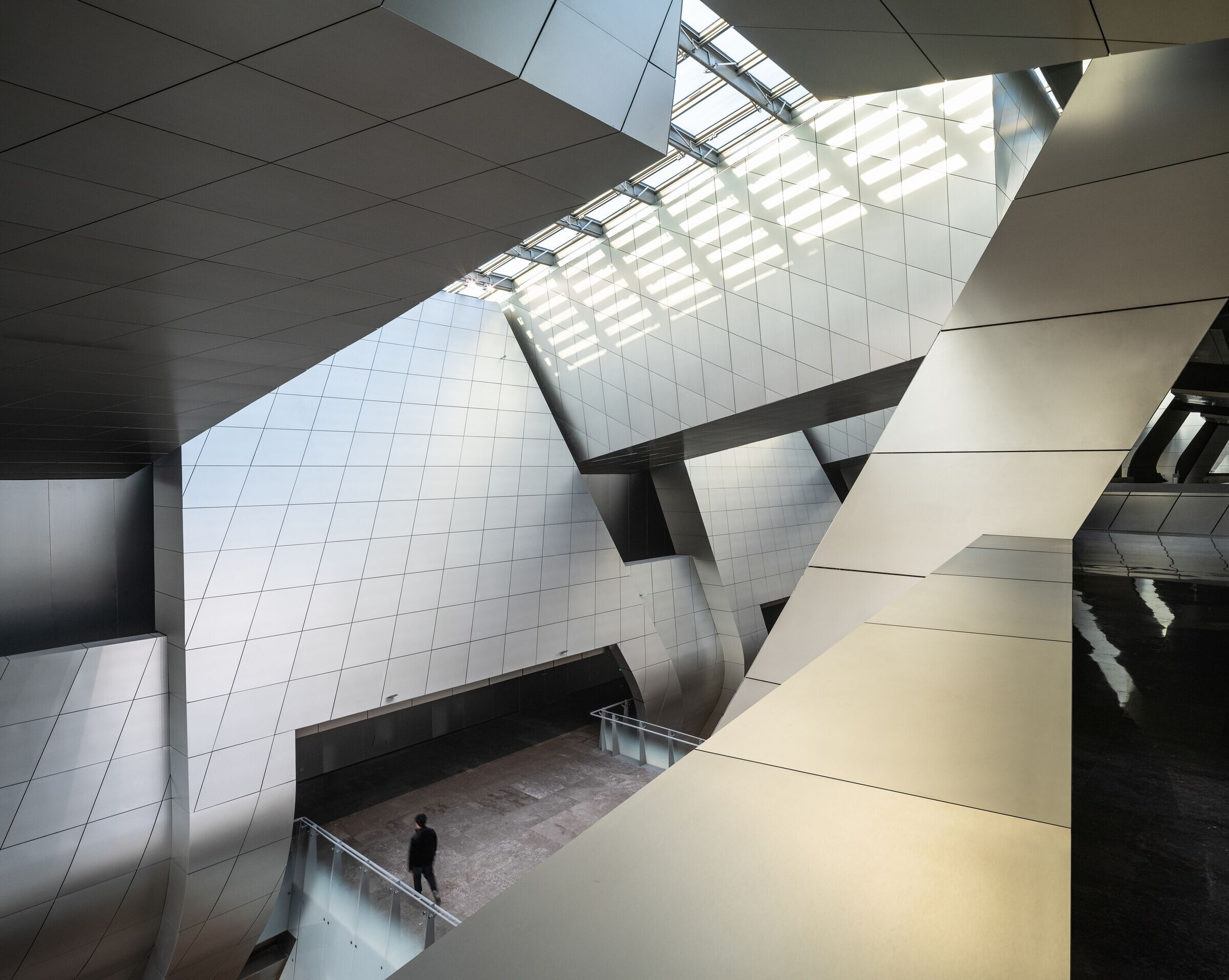
The site’s boundary condition, between the river and the city, shape the conference center’s wavelike forms and urban character. On the city side, to the north, the hotel tower’s façade utilizes a fully-unitized metal brise-soleil system, composed of efficiently panelized sections that come together to create an overall complex effect. During the day, the metal façade serves to shade the building and increase energy efficiency; in the evening, lighting integrated in the façade creates a distinctive night-time presence within the city.
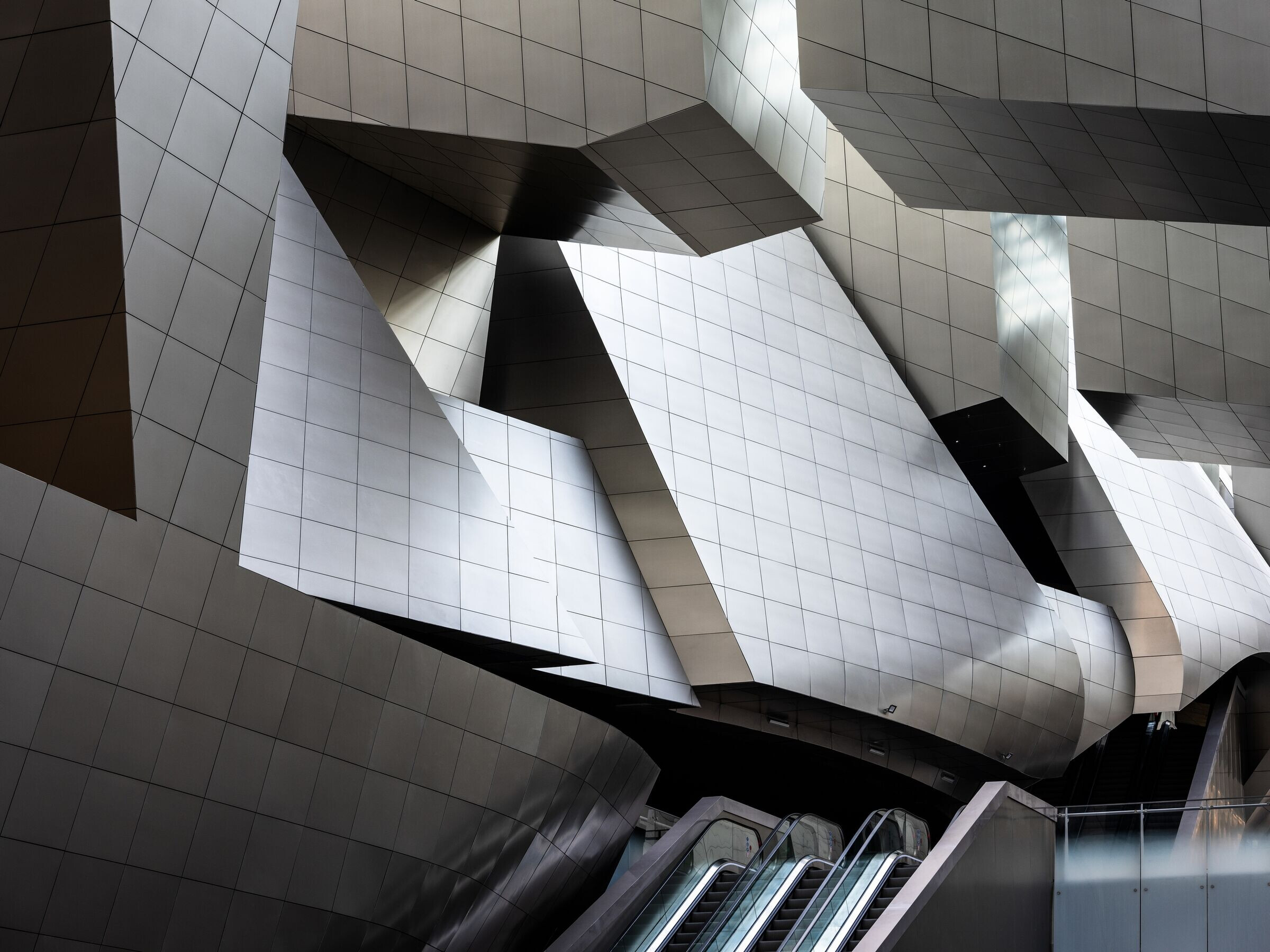
On the river side, to the south, the sinuous quality of façade mirrors the organic nature of the river’s edge, with a rippling metal and glass brise-soleil comprised of over 90,000 distinct metallic panels. The overall landscape is designed following a “sponge landscape” principle, aiding in environmentally responsible management of runoff especially important to the riverside site. The high-performance facades and environmentally conscious landscape design contribute to the building’s “3-Star rating”, the highest sustainable design grade recognized by China’s national green building standard.
