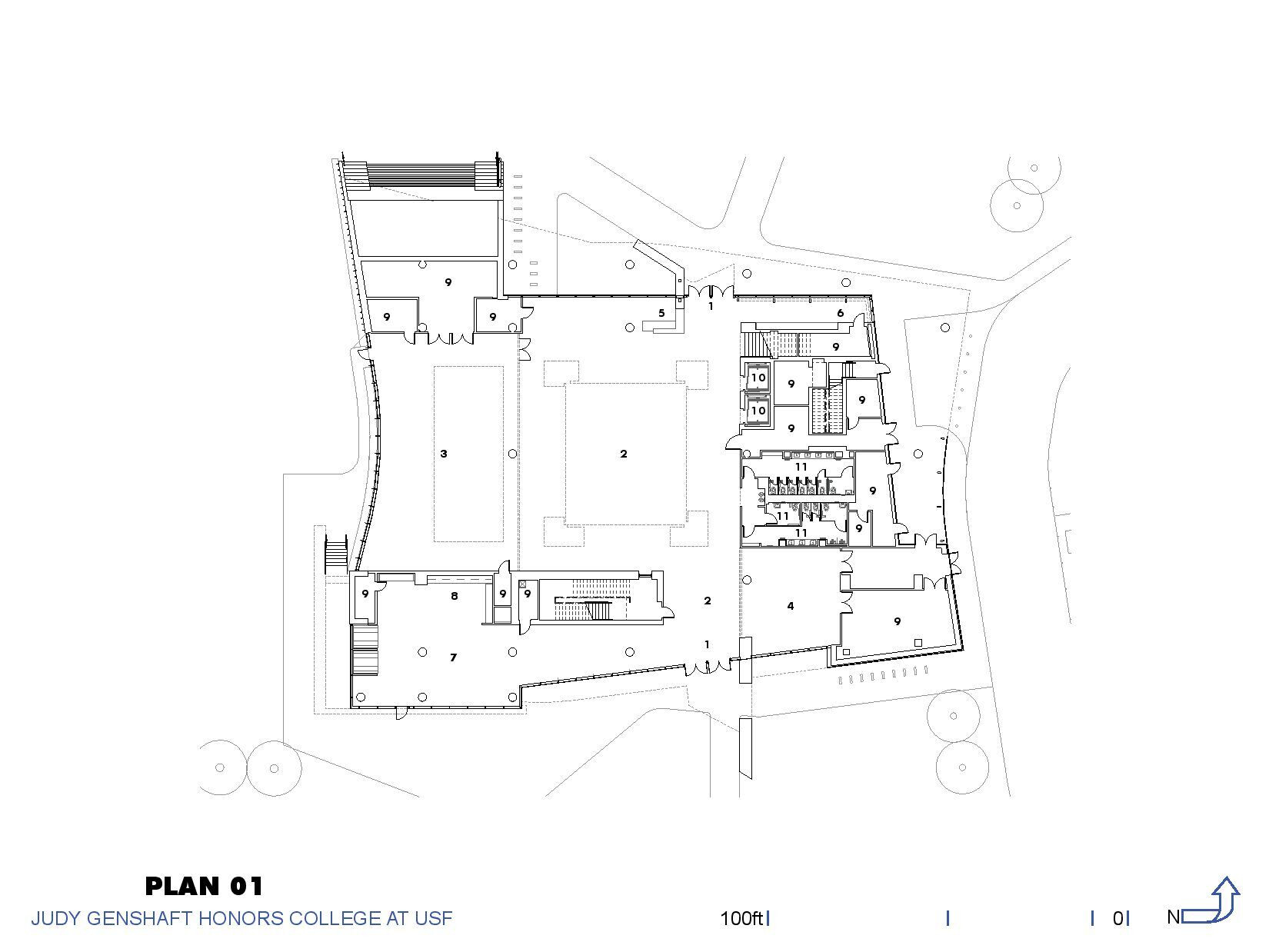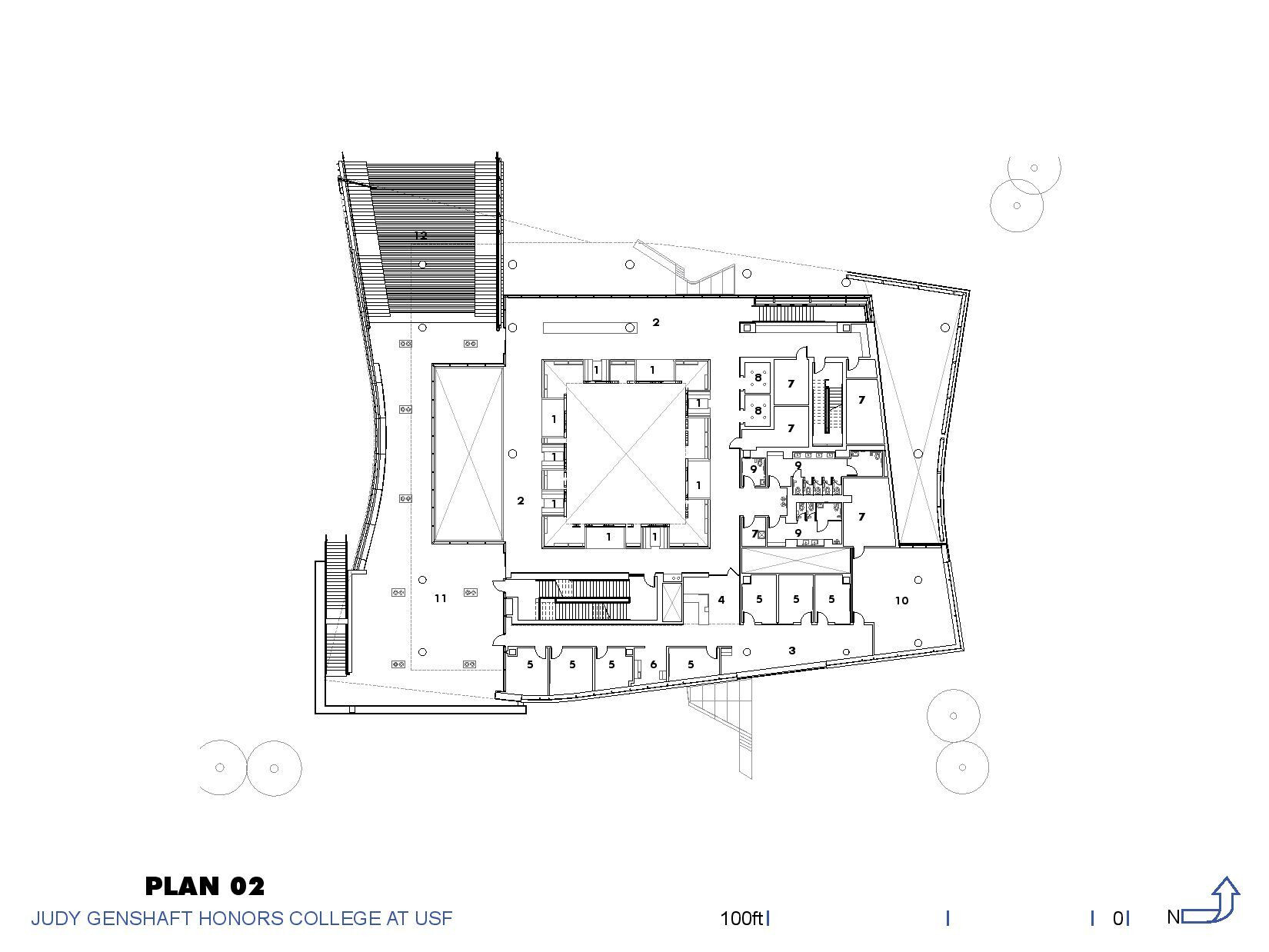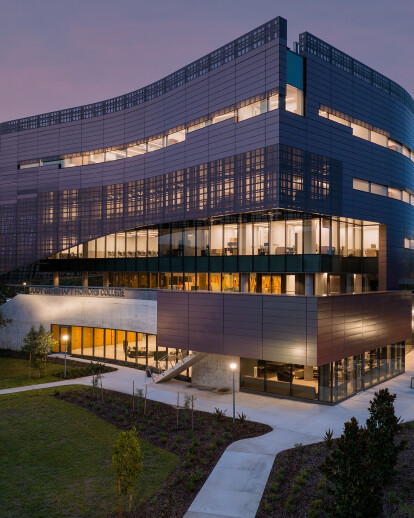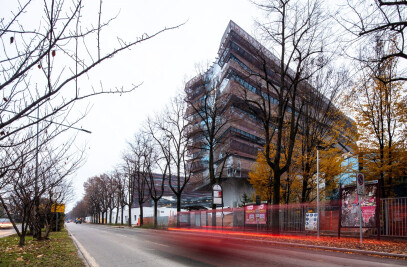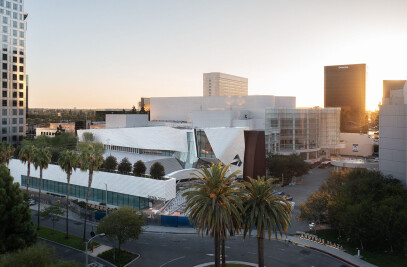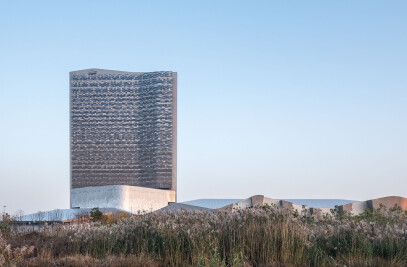The new Judy Genshaft Honors College building represents a significant milestone infurtheringthe University of South Florida’sgrowth as a leading national research institution. Established in 2002, the Honors College attracts highly competitive students with diverse backgrounds and fields of study. Thehonors program waspreviouslydispersedamongst various buildings throughout campus, none of which were specifically designed for the college's unique needs. This new facility bringsthe Honors College scholars, advisors, faculty, administrators, and visitors together into a center that fosters interdisciplinary creativity and conversation across the arts, sciences, and humanities.
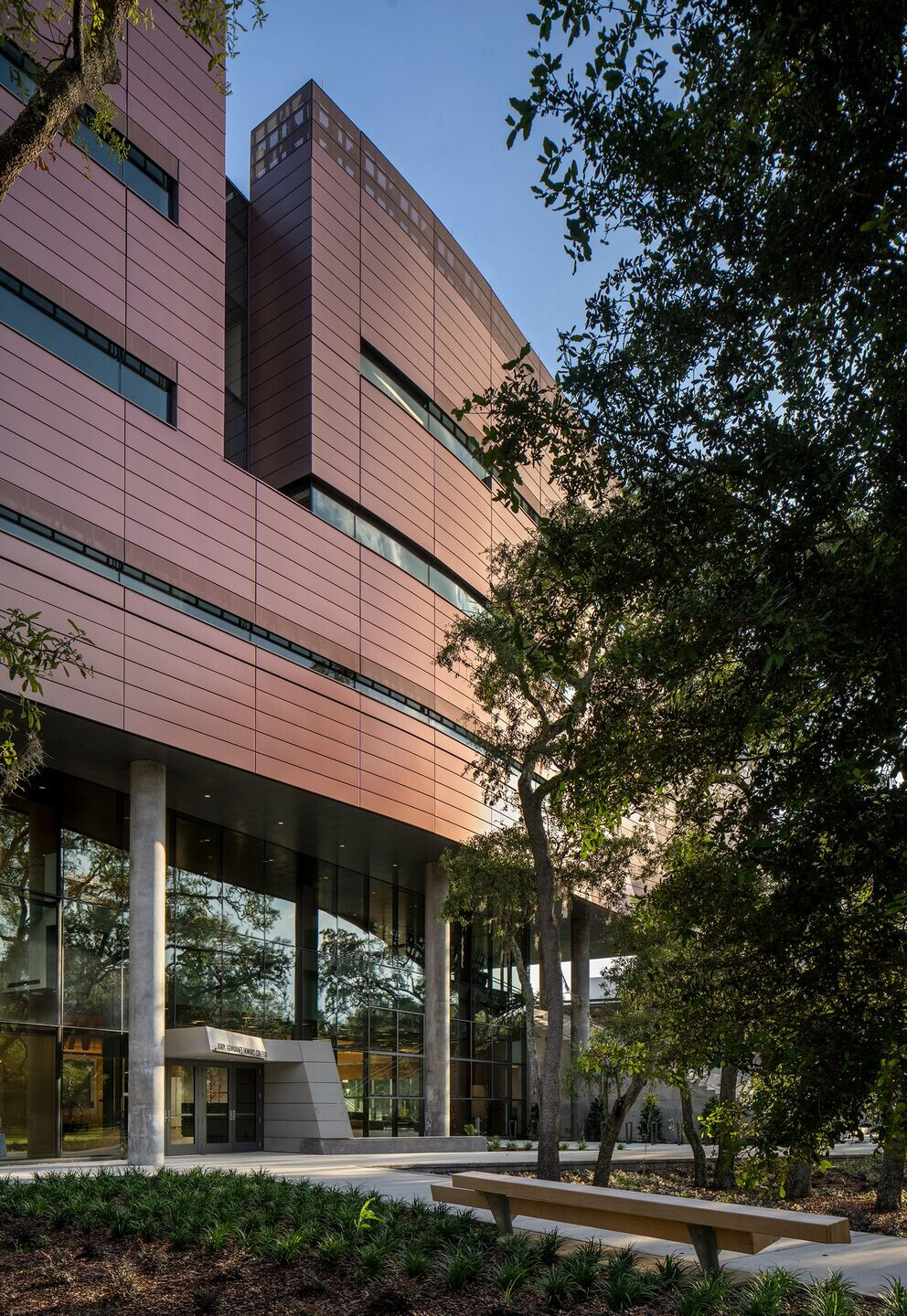
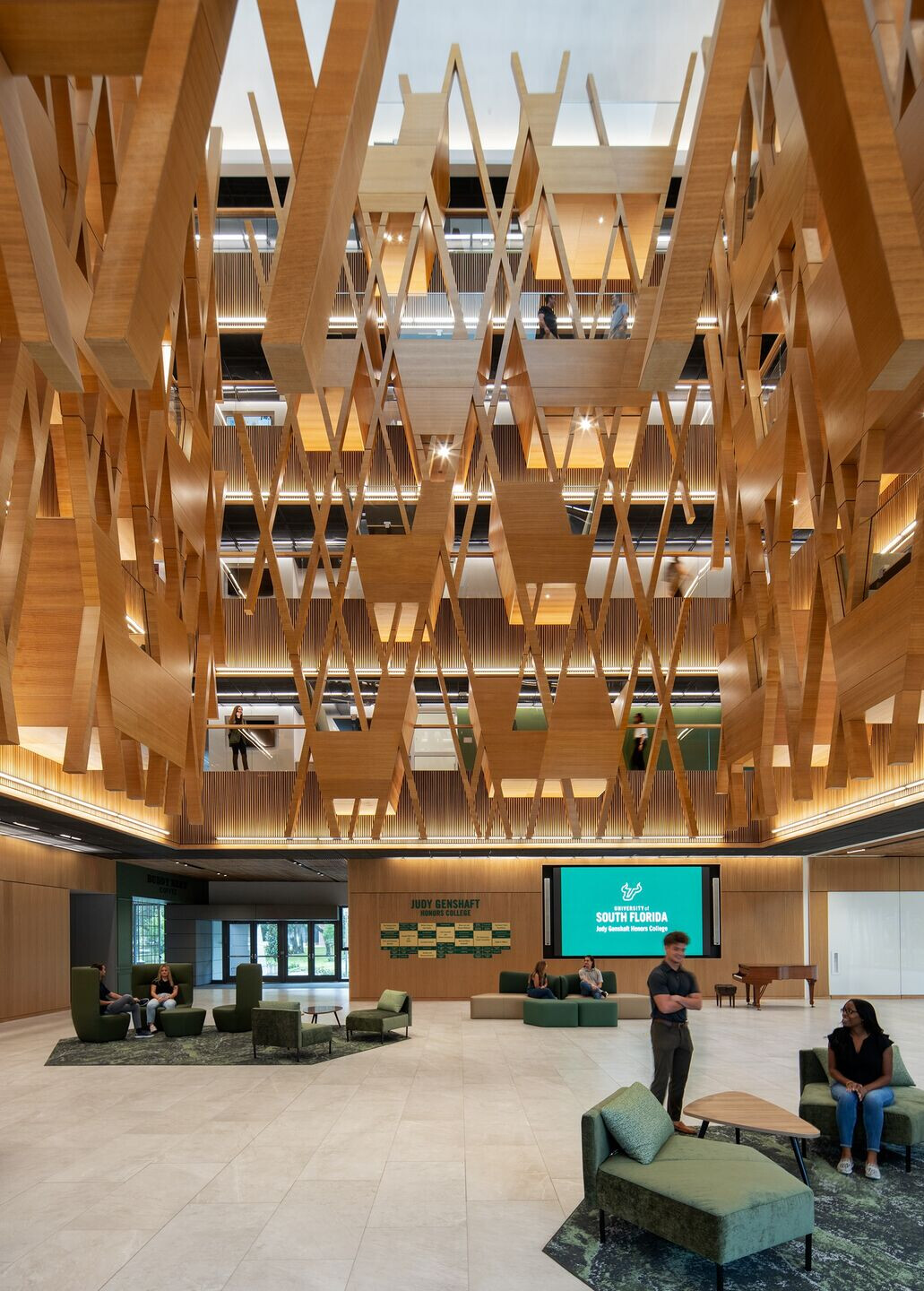
High-performance materials and ‘sandbox’ style learning facilities were implemented inthe designof the building to provide flexible areas that adapt to discoveries and discussions across the various academic disciplines. The building’s design showcases themultiplicity of studies and interests of the Honors Program through anarray of scholastic and social spaces, which includea culinary workshop, food studio, music lab, art studio, seminar room, and multiple event settings.
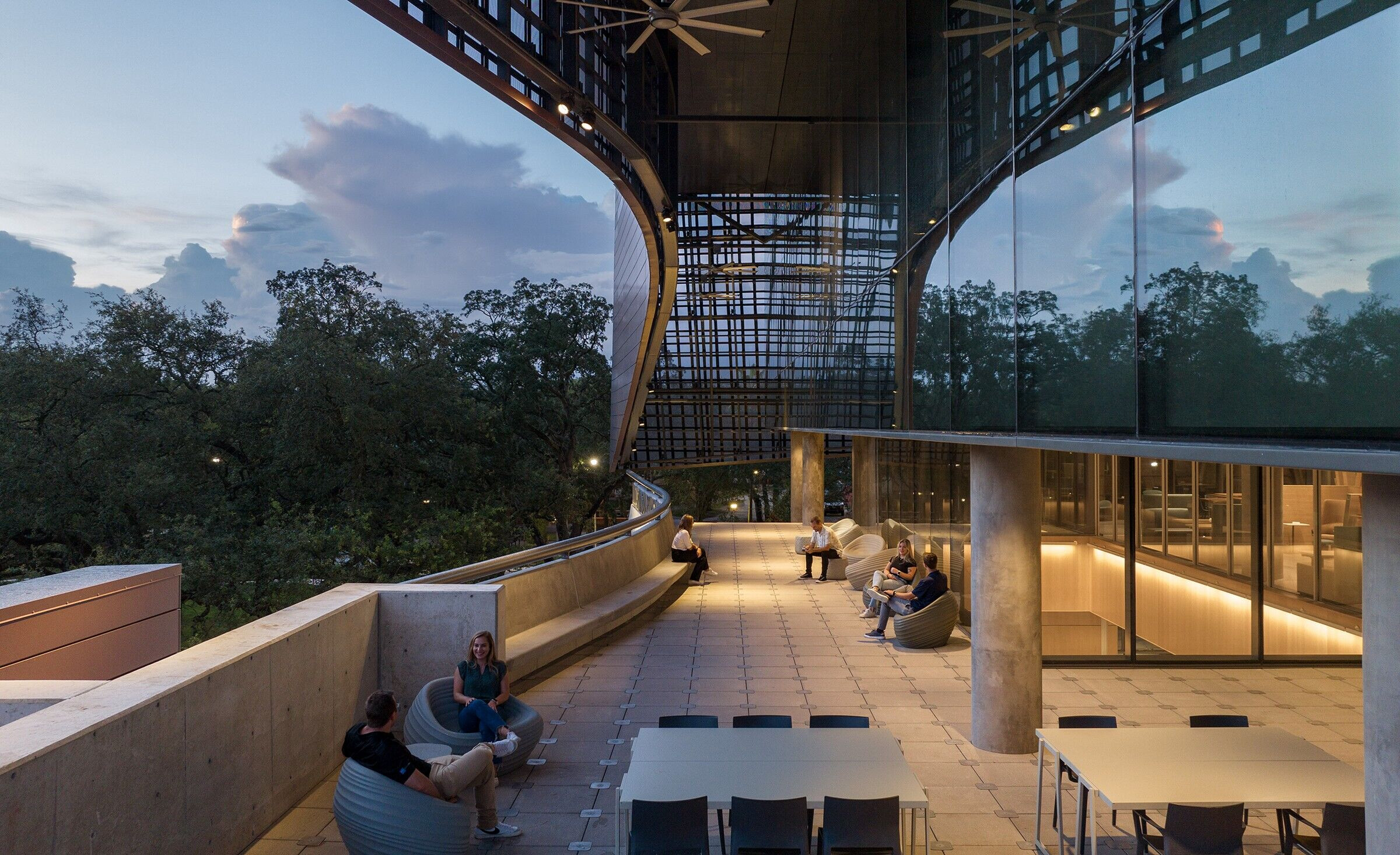
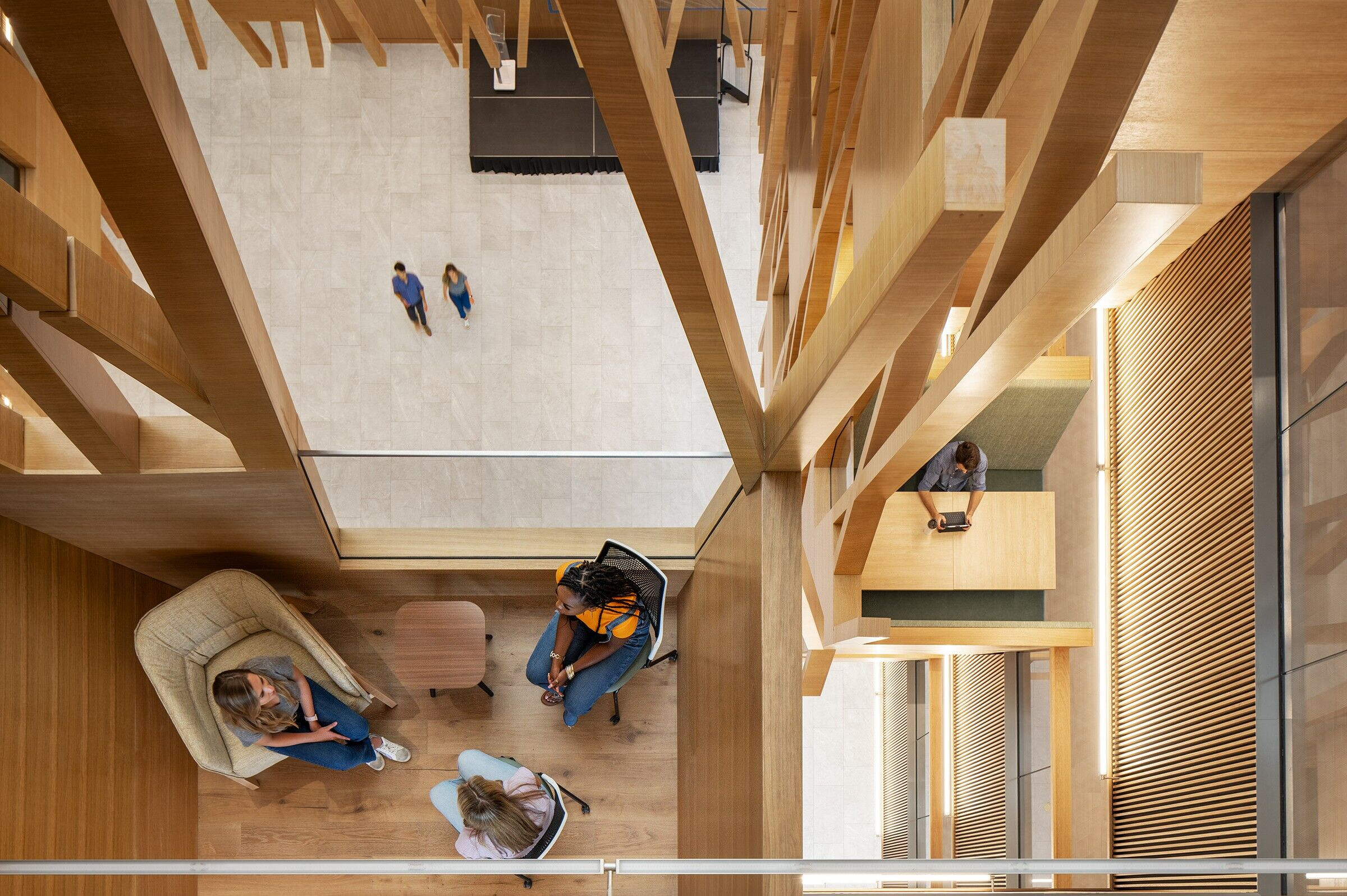
The central atrium is lined with an abundance ofgatheringenclaves that encourage collaboration and interaction among scholars, faculty, and visitors. Defined by a network of wooden lattices and suspended study pods, theatrium becomes a communal ‘beehive’ of activity at the heart of the Honors College.
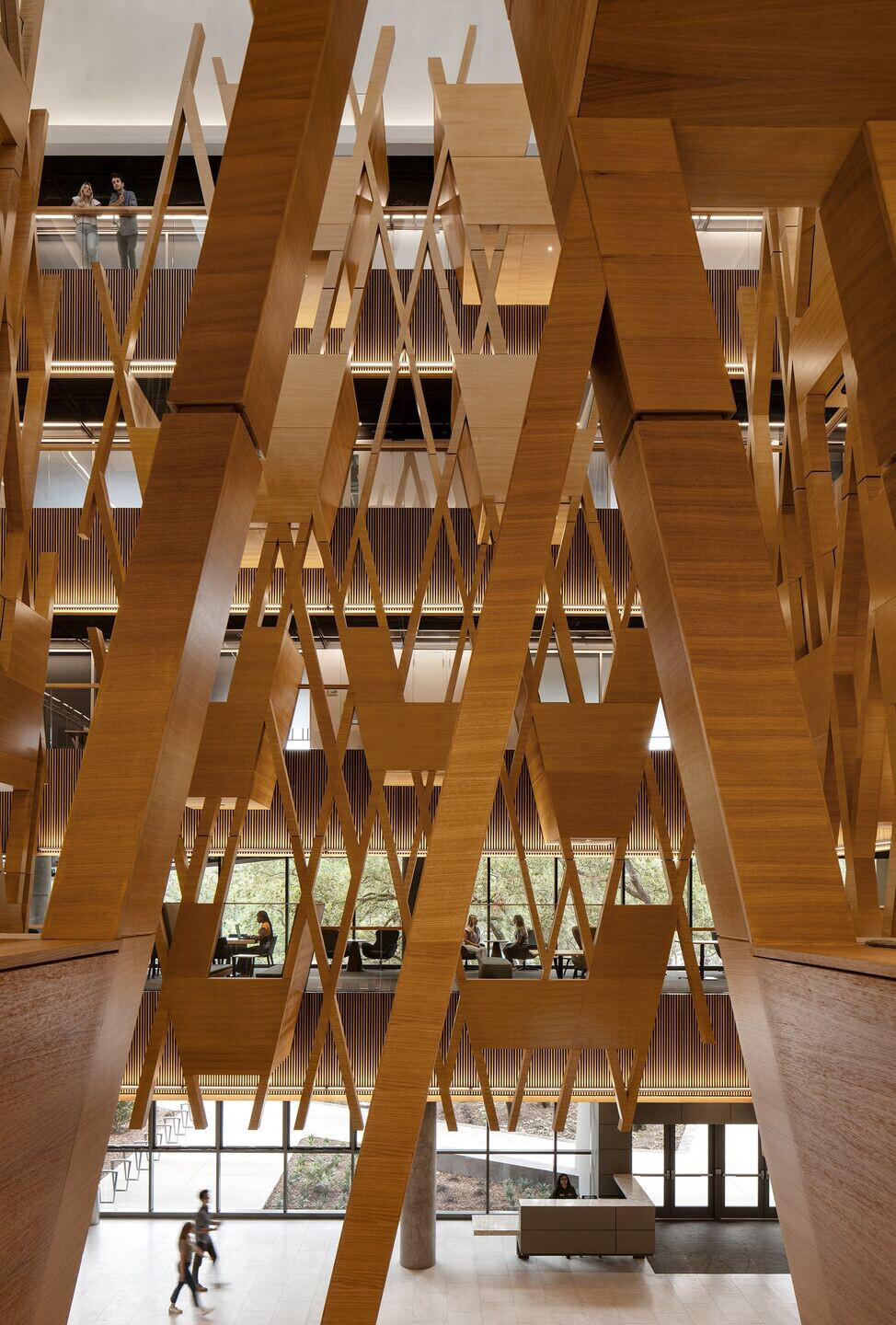
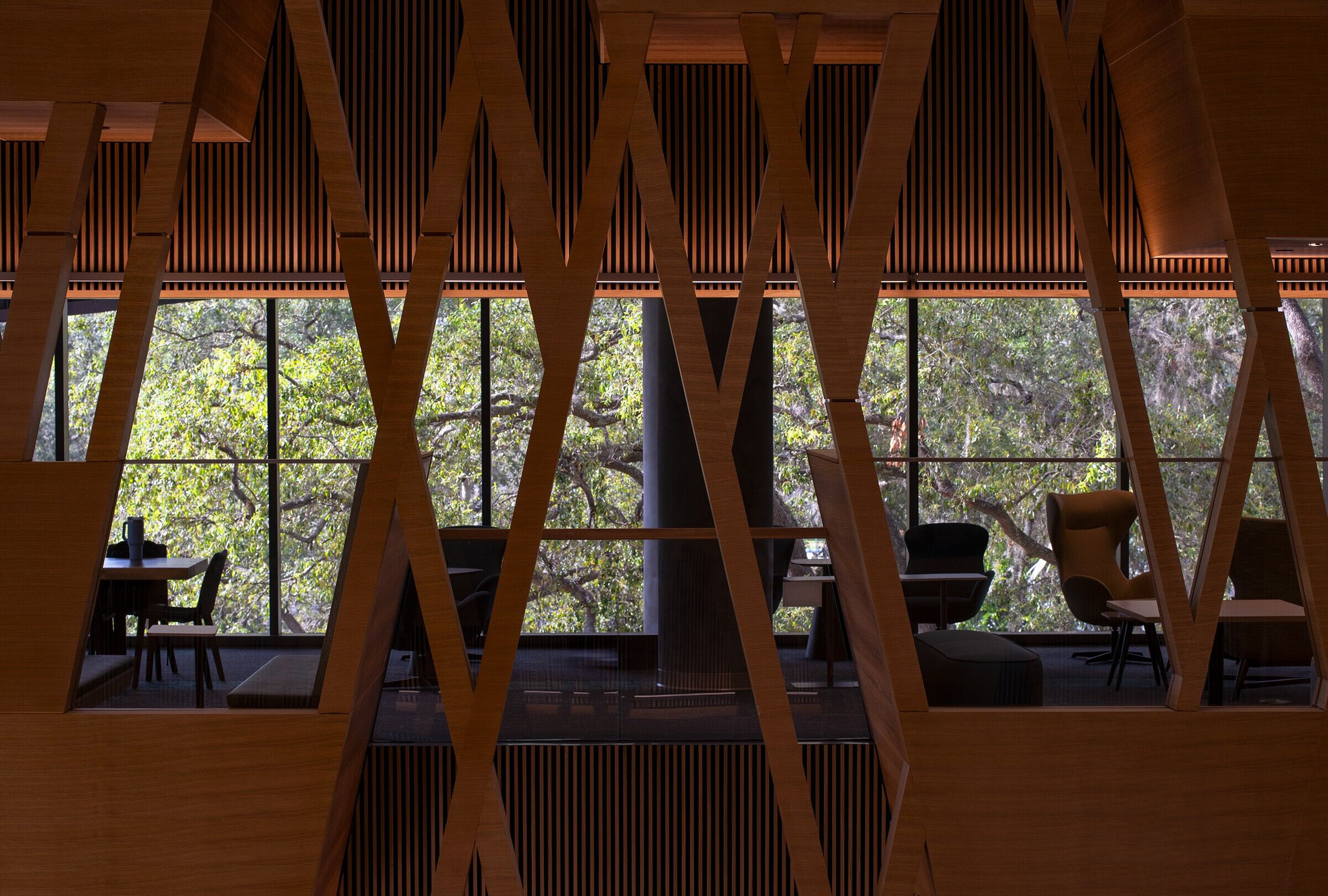
To accommodate the variety of events hosted by the college throughout the year, the building incorporates diverse meeting and event spaces on the first and second floors. The ground floor event space, accessible from the Sessums Pedestrian Mall, opens into a multi-purpose lobby that can accommodate large-scale events such as graduations, convocations, job fairs, and banquets. On the second floor, an external covered terrace wraps along the west elevation, providing outdoor congregation and relaxation areas with views overlooking the existing Quad to the south. The area connects to an outdoor amphitheater in the northwest corner of the building, which overlooks an outdoor classroom.The building’s south end features a café open to the public and campus communities, with views of the neighboring Muma College of Business.
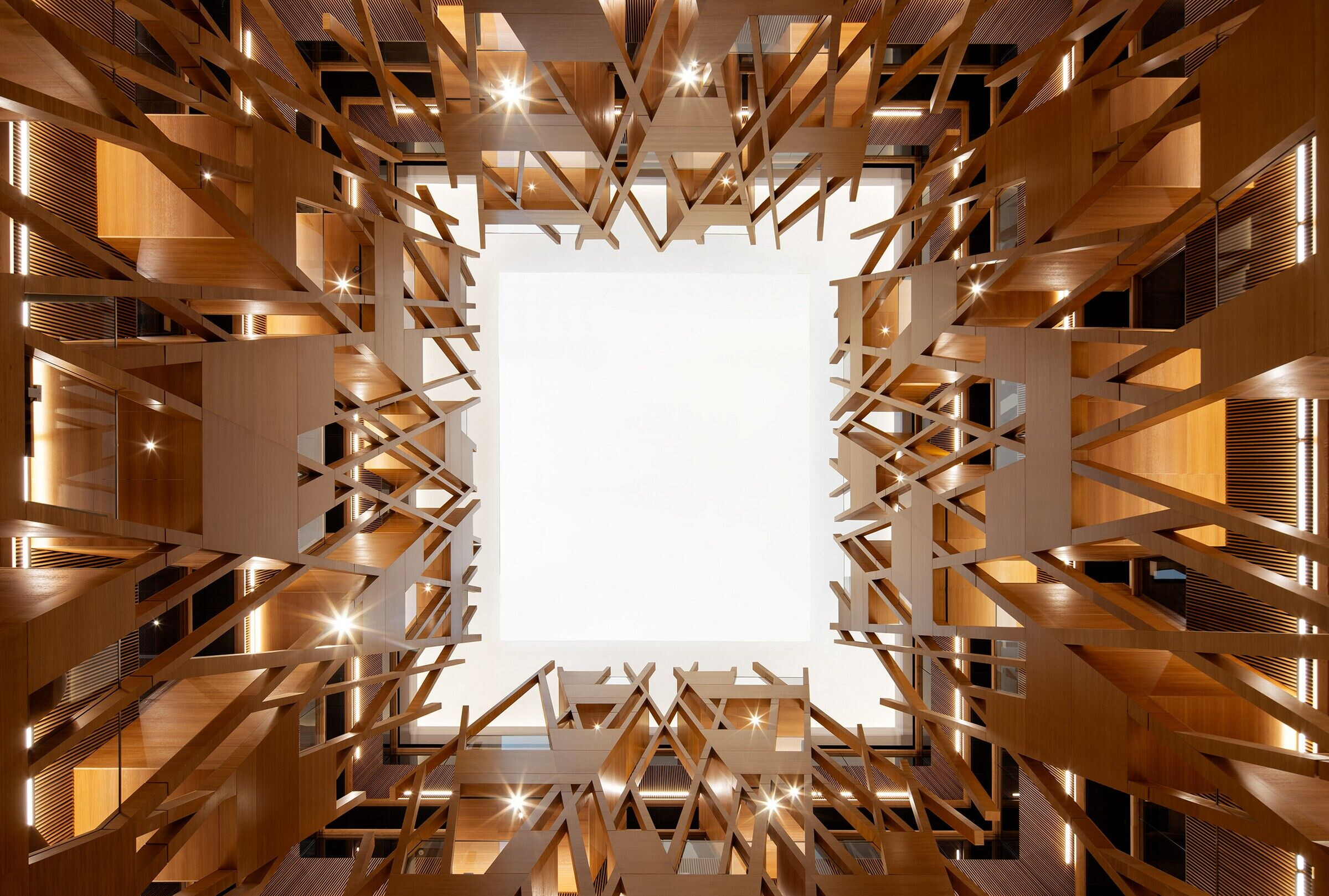
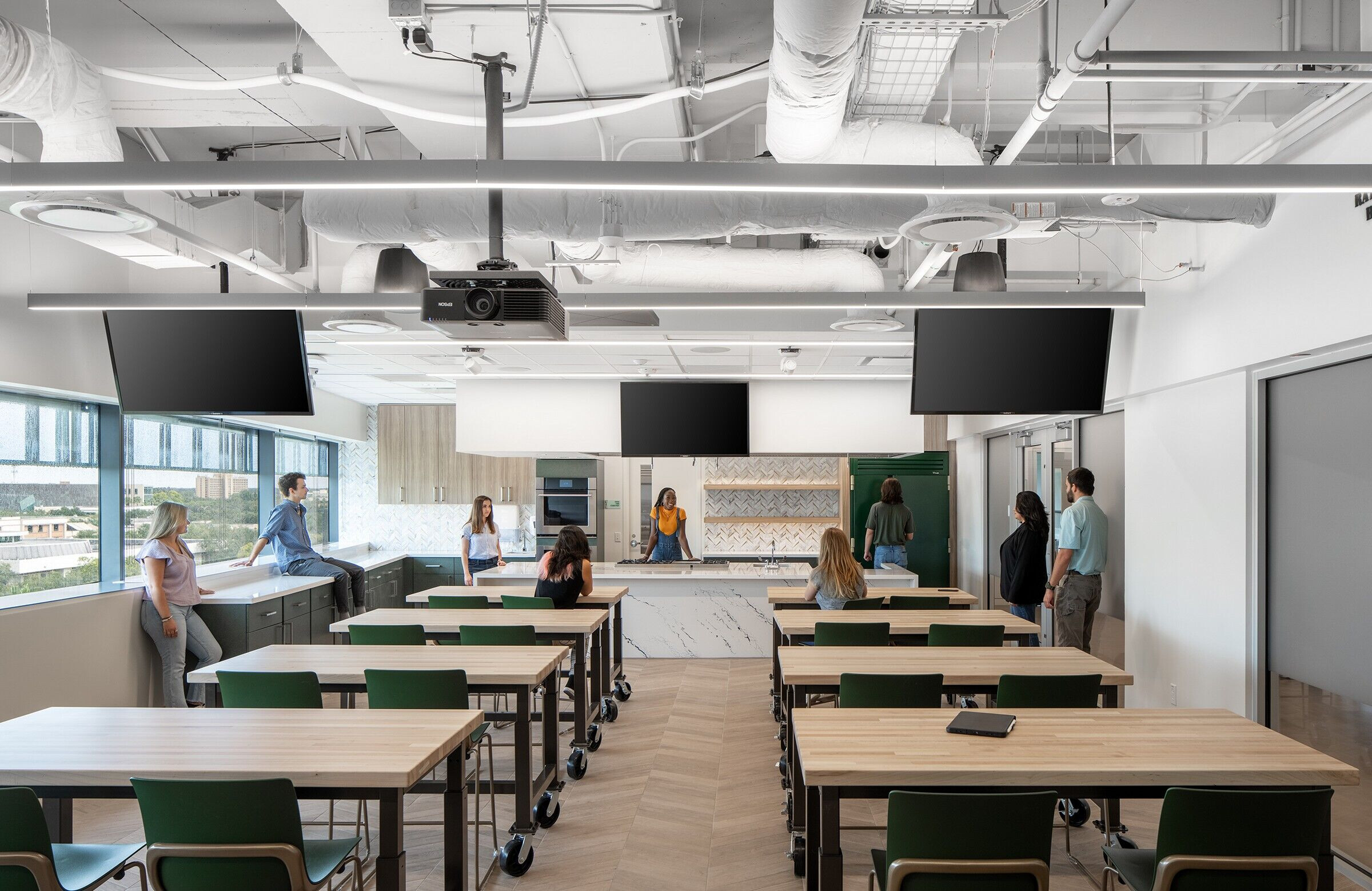
Team:
Architect: Morphosis Architects
MORPHOSIS TEAM:
Design Director: Thom Mayne
Project Principal: Ung Joo Scott Lee
Project Manager: Edmund Ming Yip Kwong
Project Designer: Stuart Franks, Daniel Pruske
Project Team: Fiorella Barreto, Farah Harake, Yiyao Liu, Natalia Traverso Caruana
Project Assistants: Javier Benavides, Ria Bravo, Lauren Buntemeyer, Laura Cella, Melody Chu, Alanna Deery, Racheal Dippel, Geoffrey Ford, Fredy Gomez, Karen Lohrmann, Eric Meyer, Carolyn Ng, Jack Oliva-Rendler, Eugene Ong, Danny Ortega, Jae Ho Park, Francois Rucki, Kevin Sani, Poyao Shih, Lawson Spencer
Visualization: Jasmine Park
Advanced Technology: Kerenza Harris, Joseph D’oria, Stan Su
CLIENT TEAM: University of South Florida
Owner's Representative: Juneau Construction Company
CONSULTANTS
Executive Architect: Fleischman Garcia Architecture
Landscape Architecture: Nichols Landscape Architecture
Structural Engineer: Walter P Moore
Civil Engineer: Campo Engineering
Mechanical & Plumbing: TLC Engineering Solutions
Electrical Engineer: Voltair Consulting Engineers
AV/IT/SECURITY: Voltair Consulting Engineers
Sustainability: Real Building Consultants
Façade Consultant: Walter P Moore
Lighting: HLB Lighting, Voltair Consulting Engineers
Acoustics: Keane Acoustics
Signage & Graphics: Open
Code Consultant: Simpson Gumpertz & Heger
Cost Estimator: Dharam Consulting
Construction Manager: The Beck Group
Art In Architecture: Elisabeth Condon
Construction Manager: The Beck Group
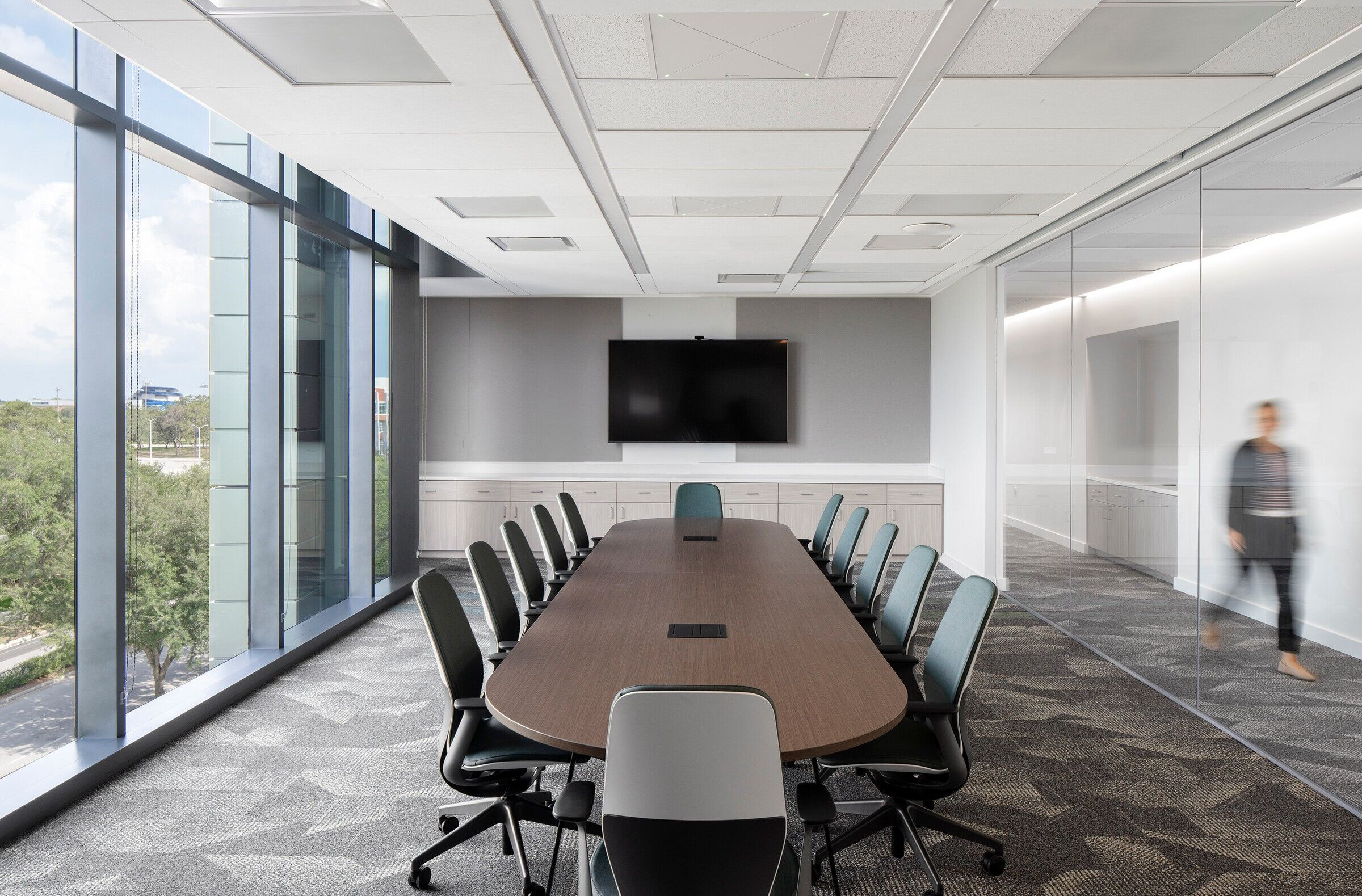
Material Used:
EXTERIOR CLADDING:
Mega-panel Façade System: MG McGrath
Façade Coating: PPG DuranarVari-Cool Coating
GFRC (Glassfibre Reinforced Concrete): Rieder Fibre C
Architectural Louvers: CS Construction Specialties
WINDOWS:
Curtain wall: YKK AP
GLAZING
Glass Fabricator: Oldcastle Building Envelope
Glass: Guardian Sunguard SNX 62/27 on Ultra Clear
INTERIOR FINISHES
Accoustical Ceilings: Rulon International, Hunter Douglas, Armstrong, USG
Expanded Metal Ceilings: Lindner Group
Demountable partitions: Modernfold
Paints and stains: Milesi Wood Coating, Sherwin Williams Paint
Acoustic Wall Paneling: Rulon International
Floor and wall tile: Crossville Studio, Daltile
Luxury Vinyle Tile Flooring: Interface
Carpet: Interface
Window Shade: Draper
Custom Fabrication: Factory Blue
Architectural woodwork: ISEC
LIGHTING
Interior ambient lighting: Delta Light, Lumium
Downlights: Lumenpulse, Mark Architectural Lighting, Gotham
Exterior: Lumenpulse
CONVEYANCE
Elevators / escalators: KONE
