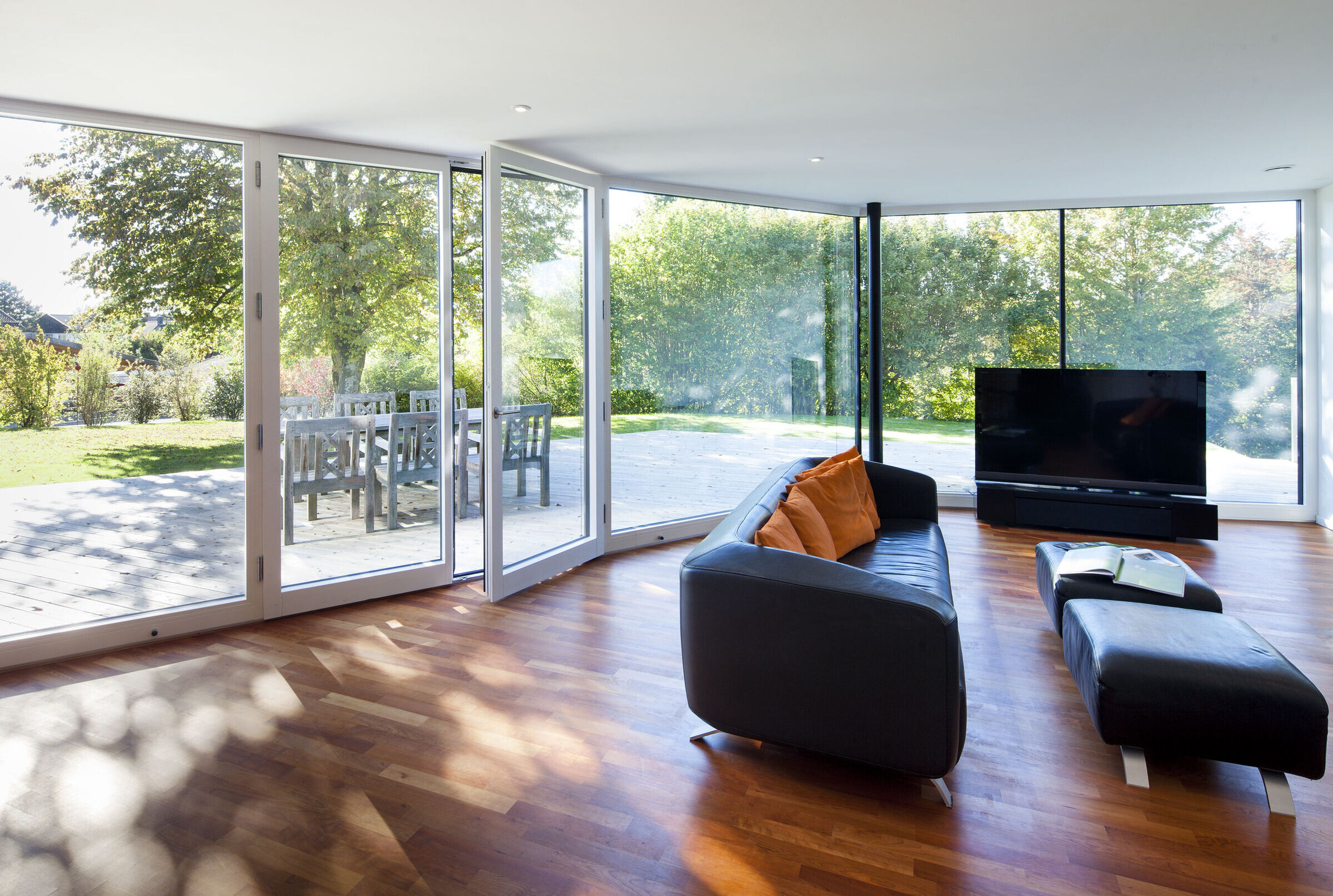An important part of the concept underlying the architecturally sophisticated single-family house is the preservation of the old, mighty beech tree on the property. The new volume wraps itself around the tree at a proper distance, and all the important view axes within the house relate to this beautiful tree. The building itself was designed sculpturally, one-story and two-story areas, garage and main house are united by the multiple folded roof into a monolithic structure.
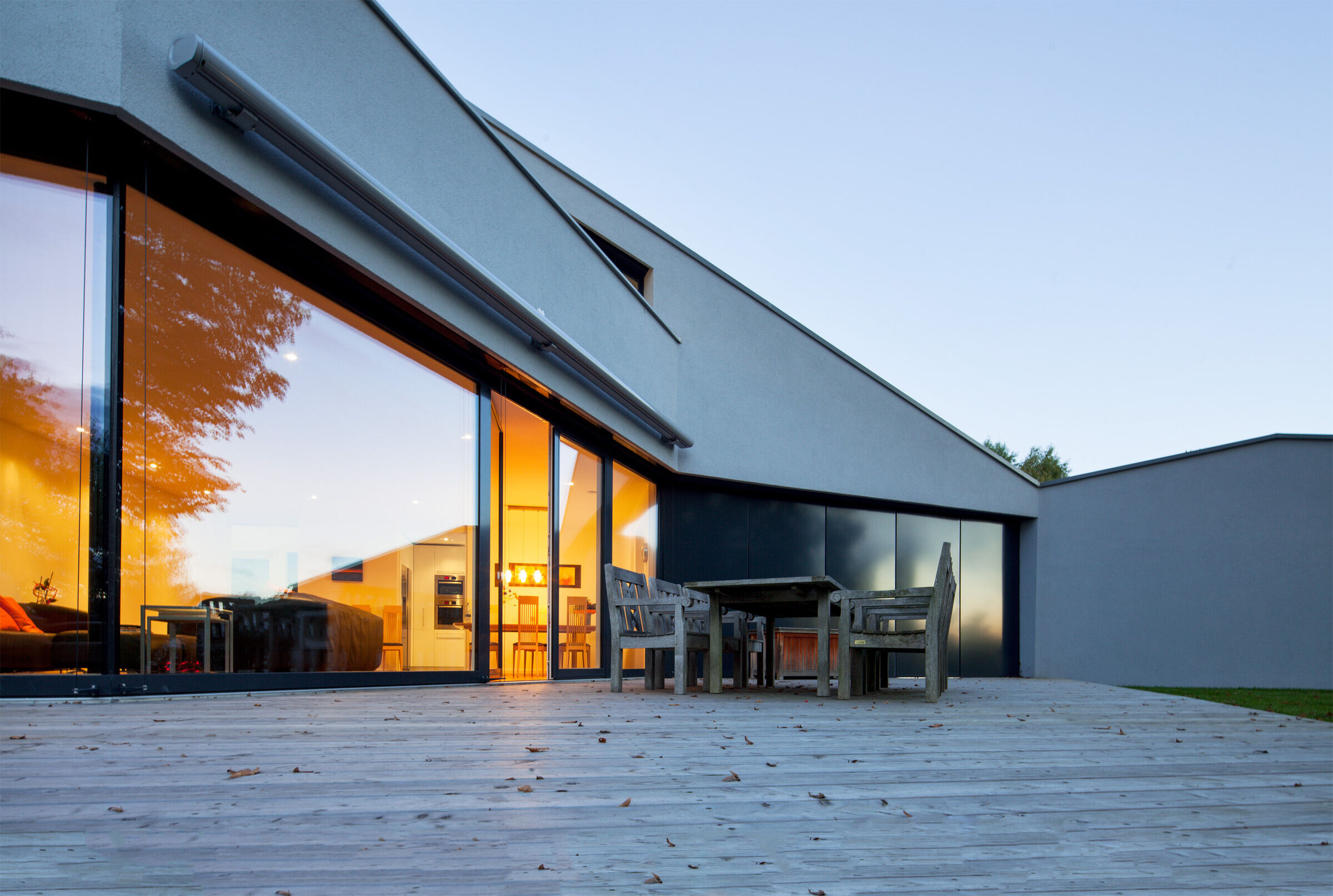
In the outdoor area, diversely structured common areas are created, such as the entrance courtyard situation with atrium and the terraces to the garden side.
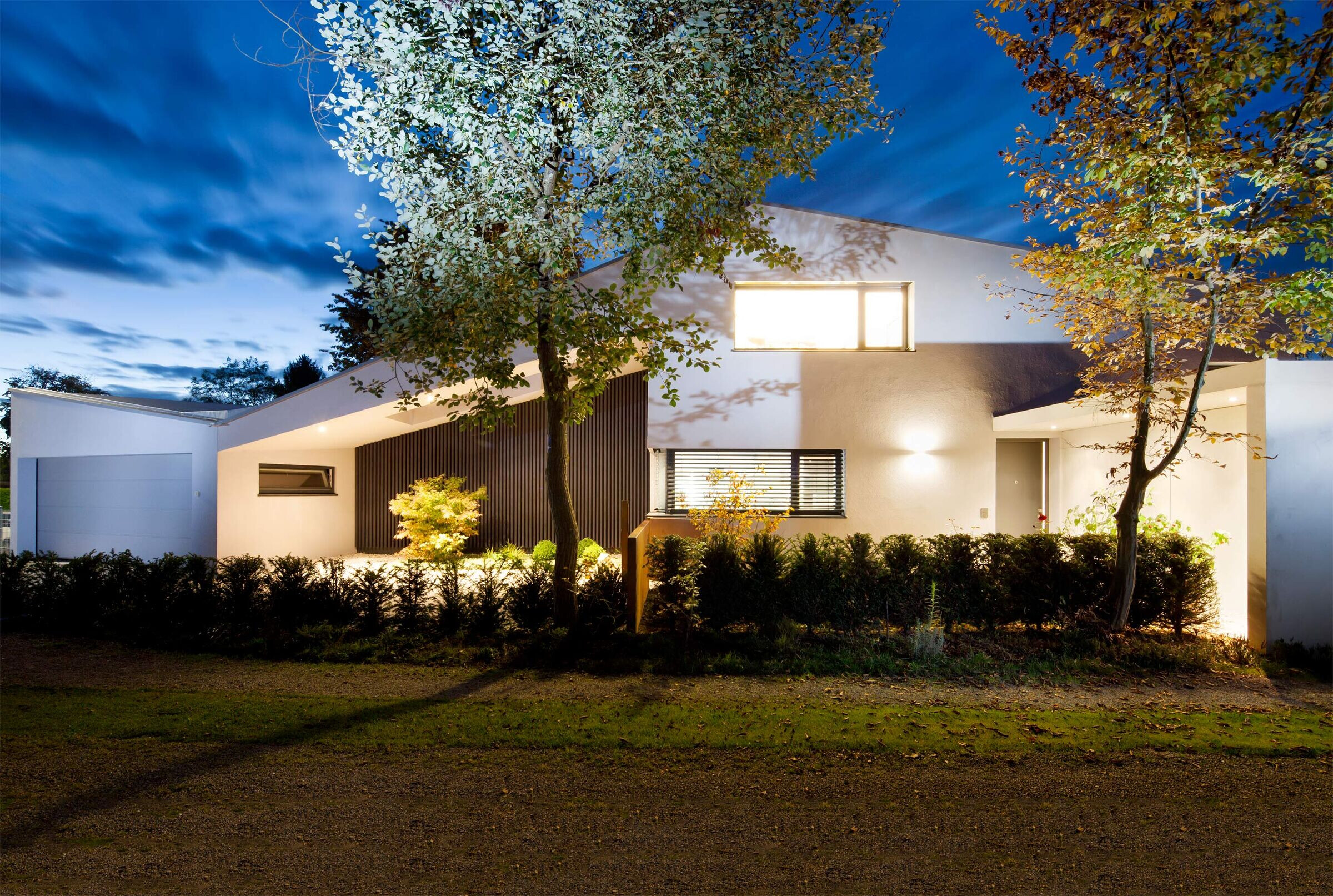
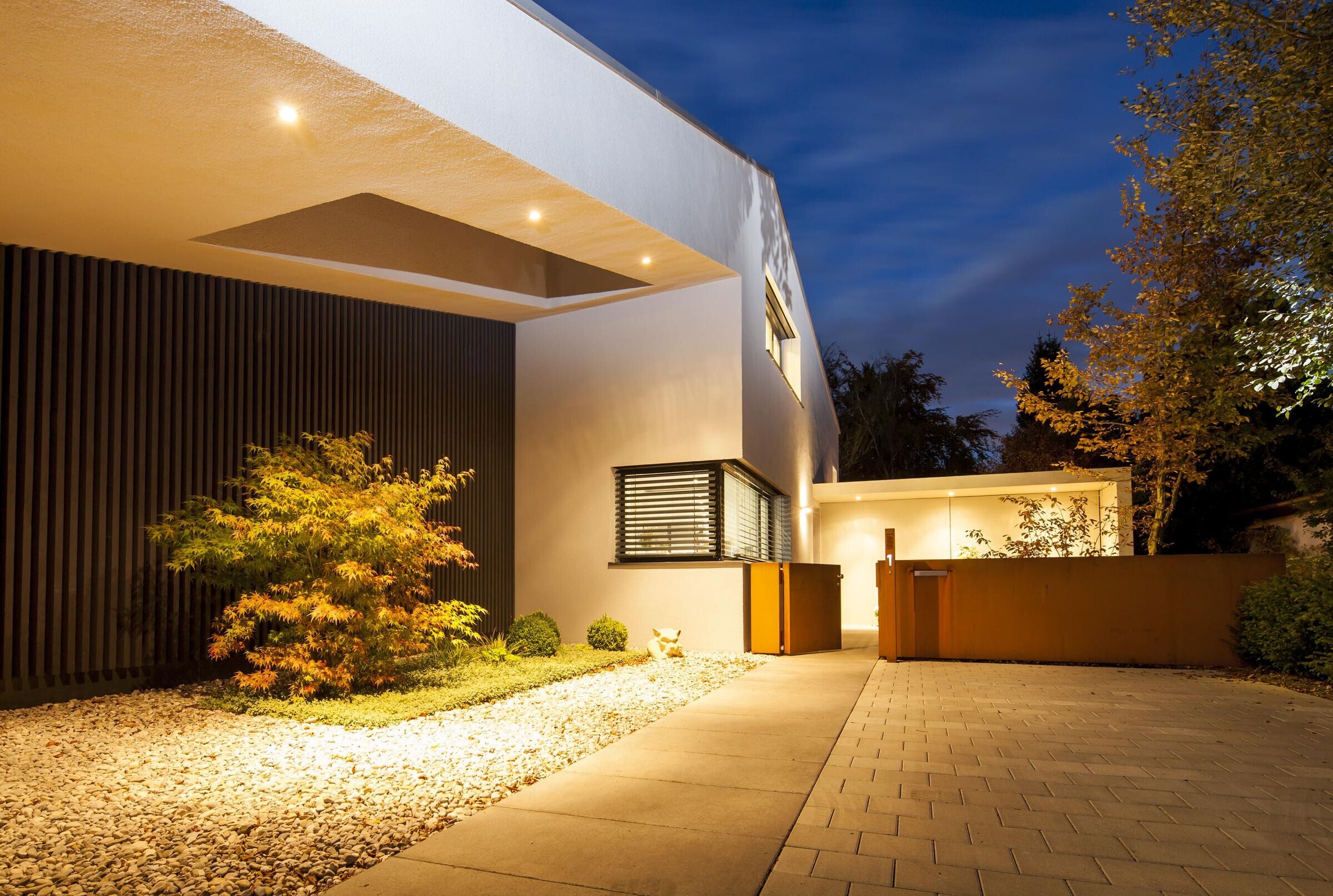
The single-family house is also very innovative in terms of energy: with 30 cm of insulation, a brine heat pump and a ventilation system with heat recovery, almost passive house standard was achieved. In addition, a good part of the electricity for the energy-saving heat pump is generated by the flush-mounted photovoltaic system strikingly installed on the south side.
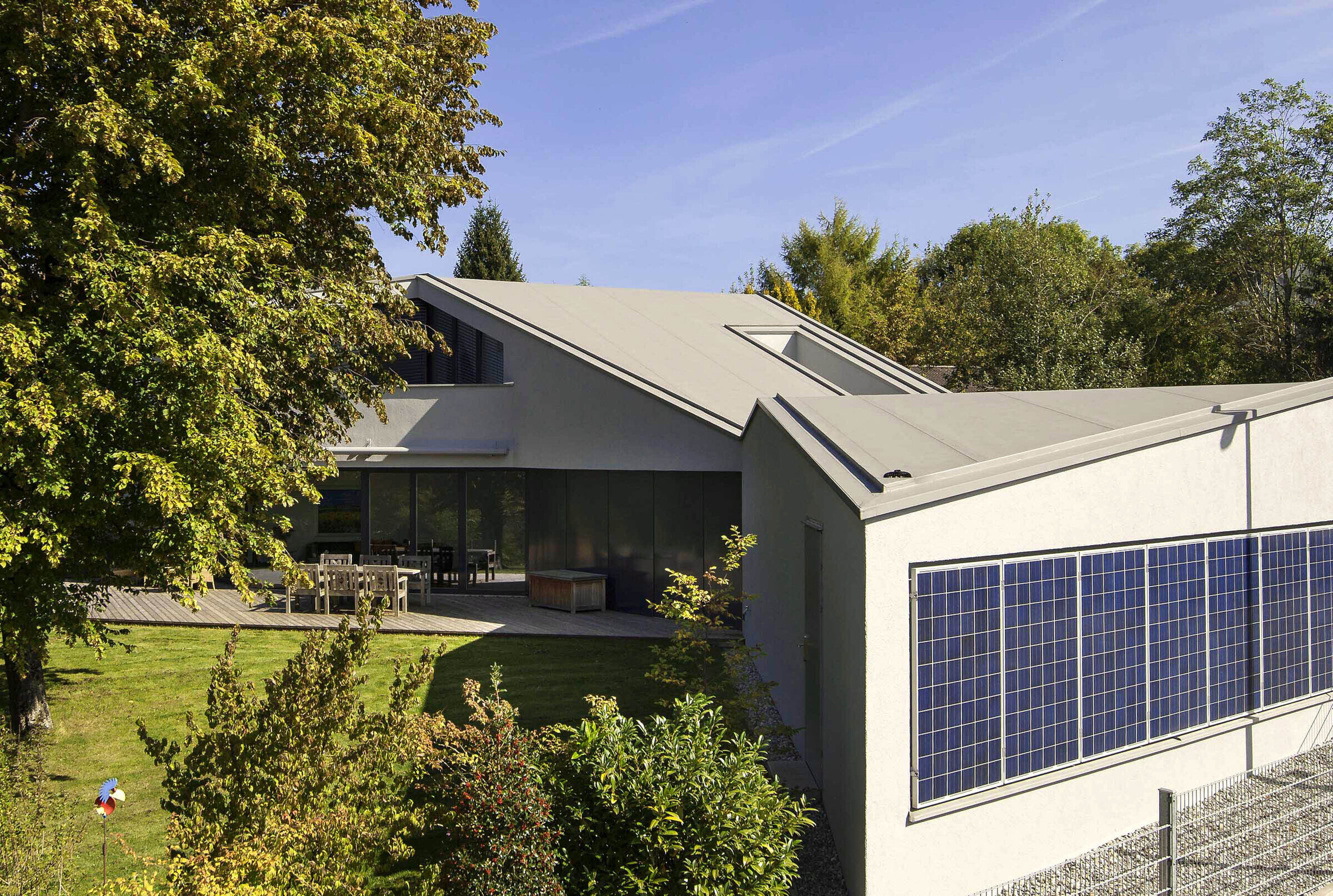
Finally, the central theme of the tree was taken up again in a design for lighting the entrance area. This interior light was developed in collaboration with the client and lighting designer Dr. Frank Petermann.
