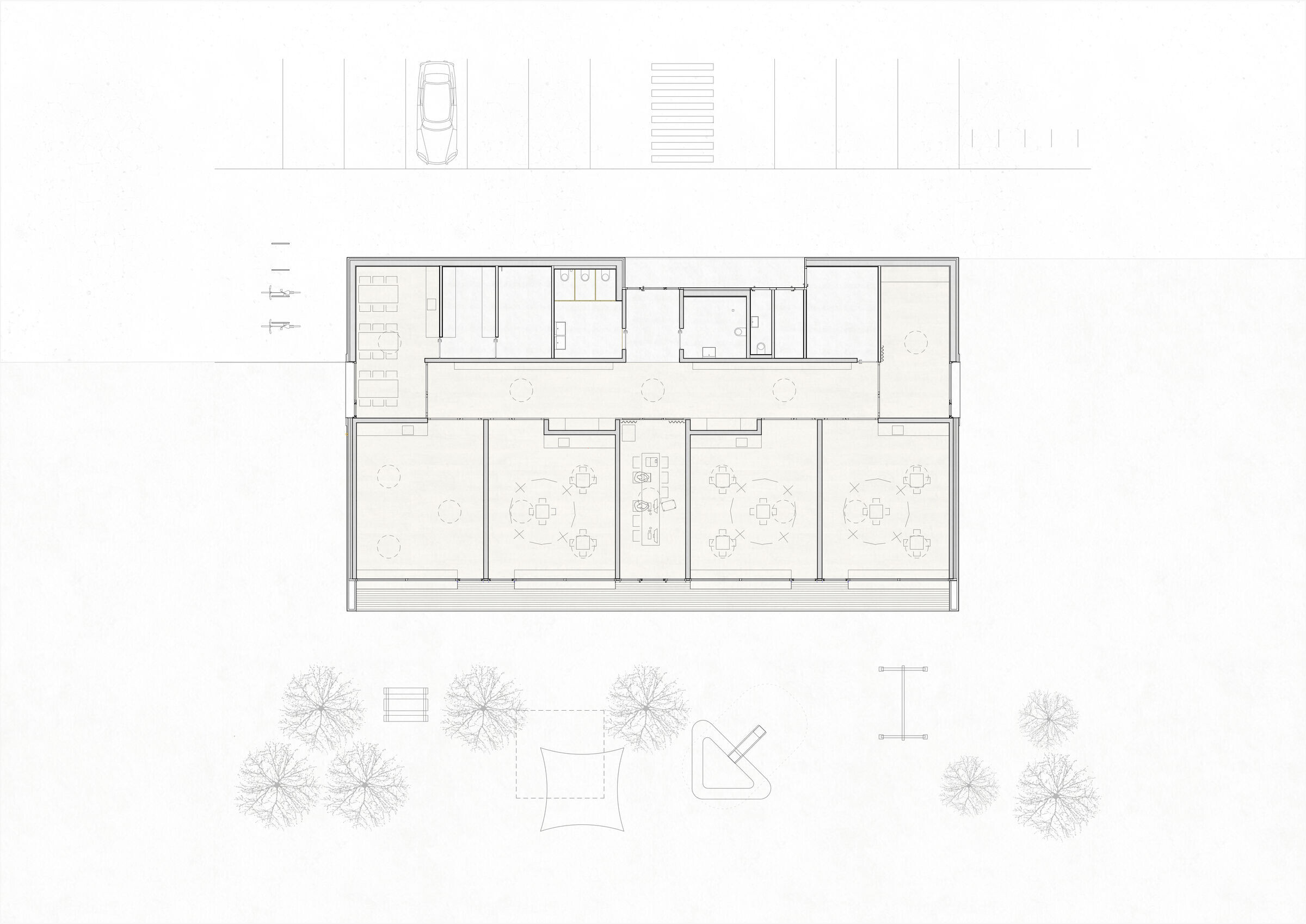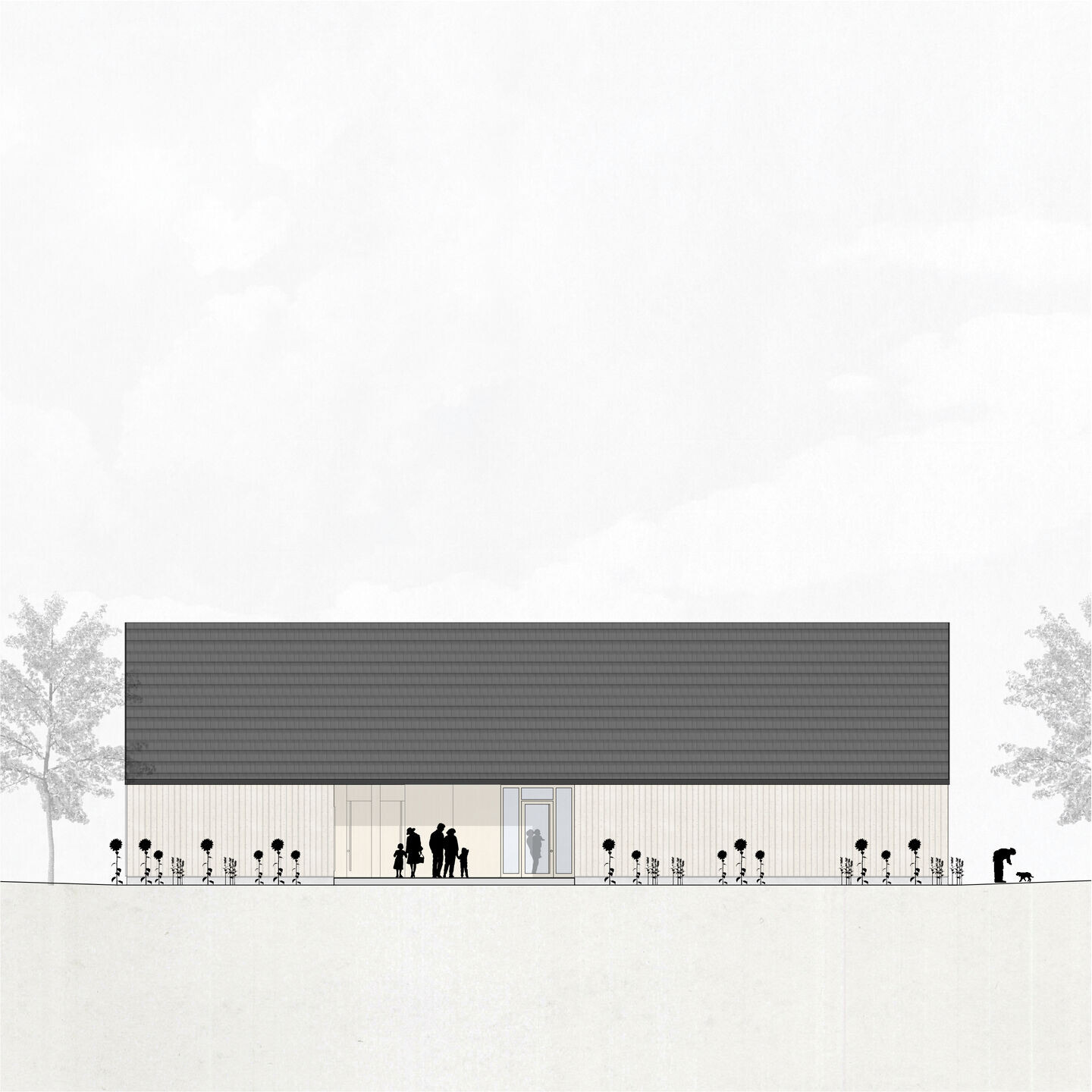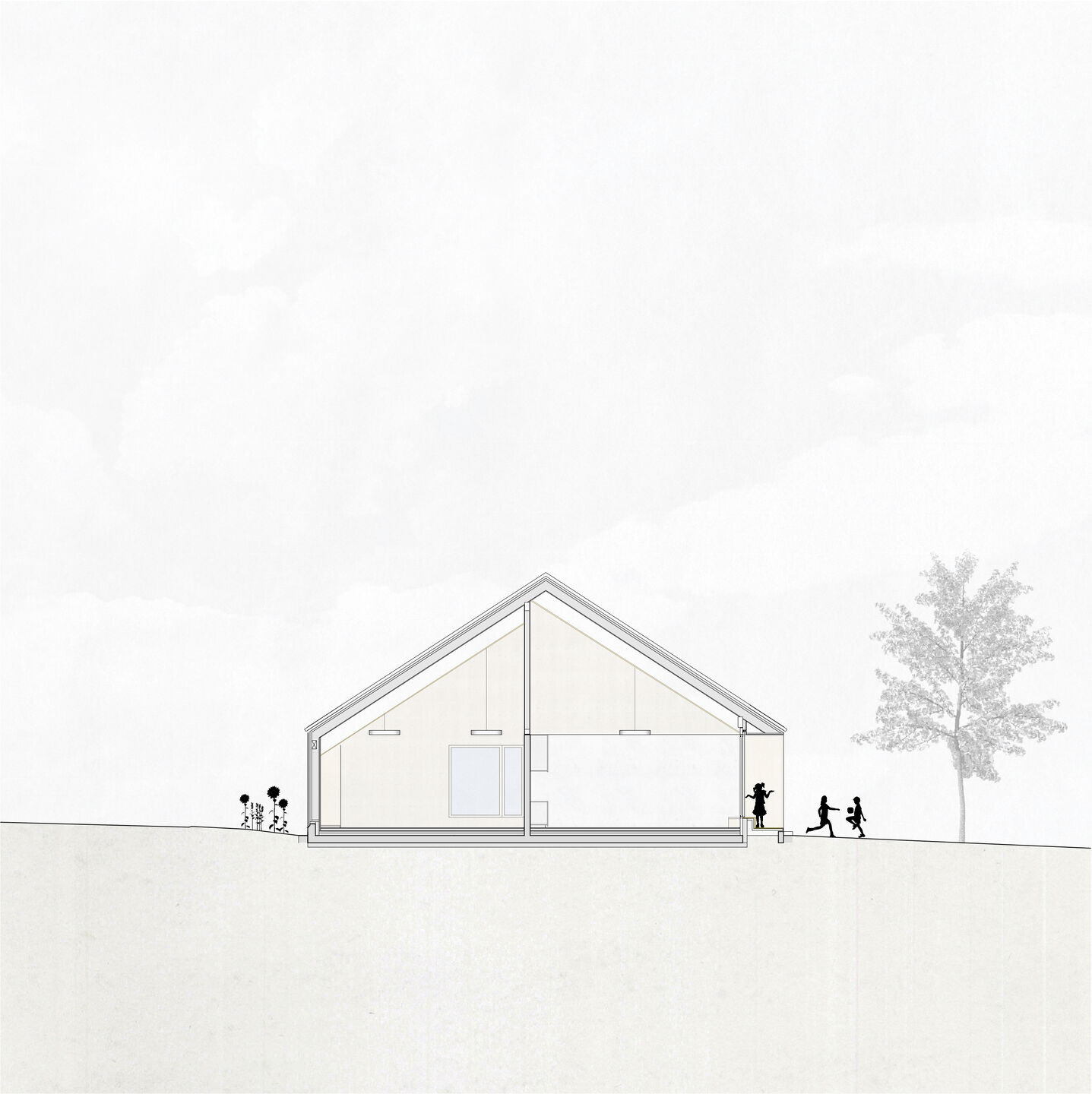The farm kindergarten with childcare centre accommodates the retreat area for the kindergarten as well as two groups of childcare. The pedagogical concept of the Hofkindergarten focuses on the outdoor area and the nearby farm. The design is closely interwoven with this adventurous and beautiful concept.
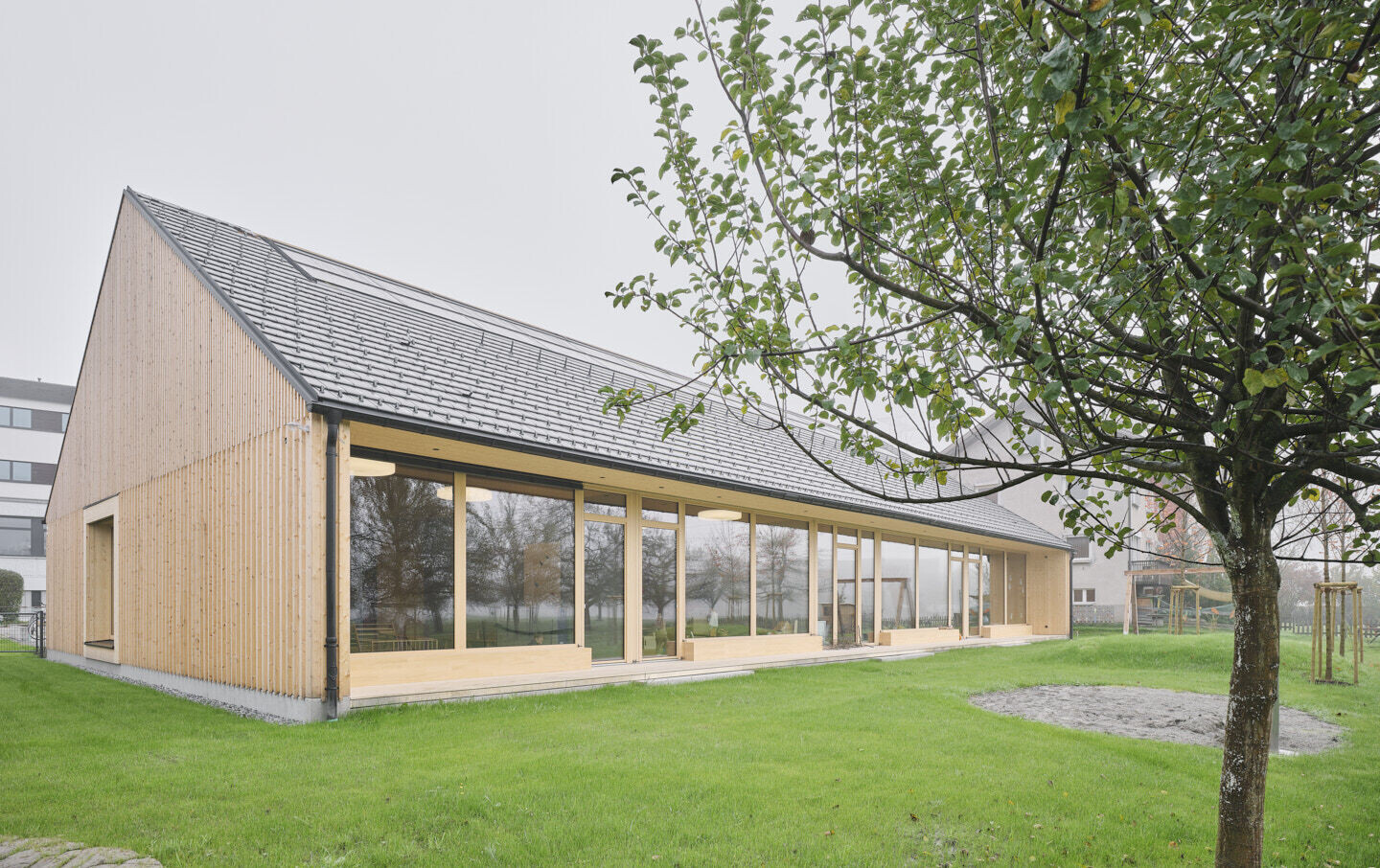
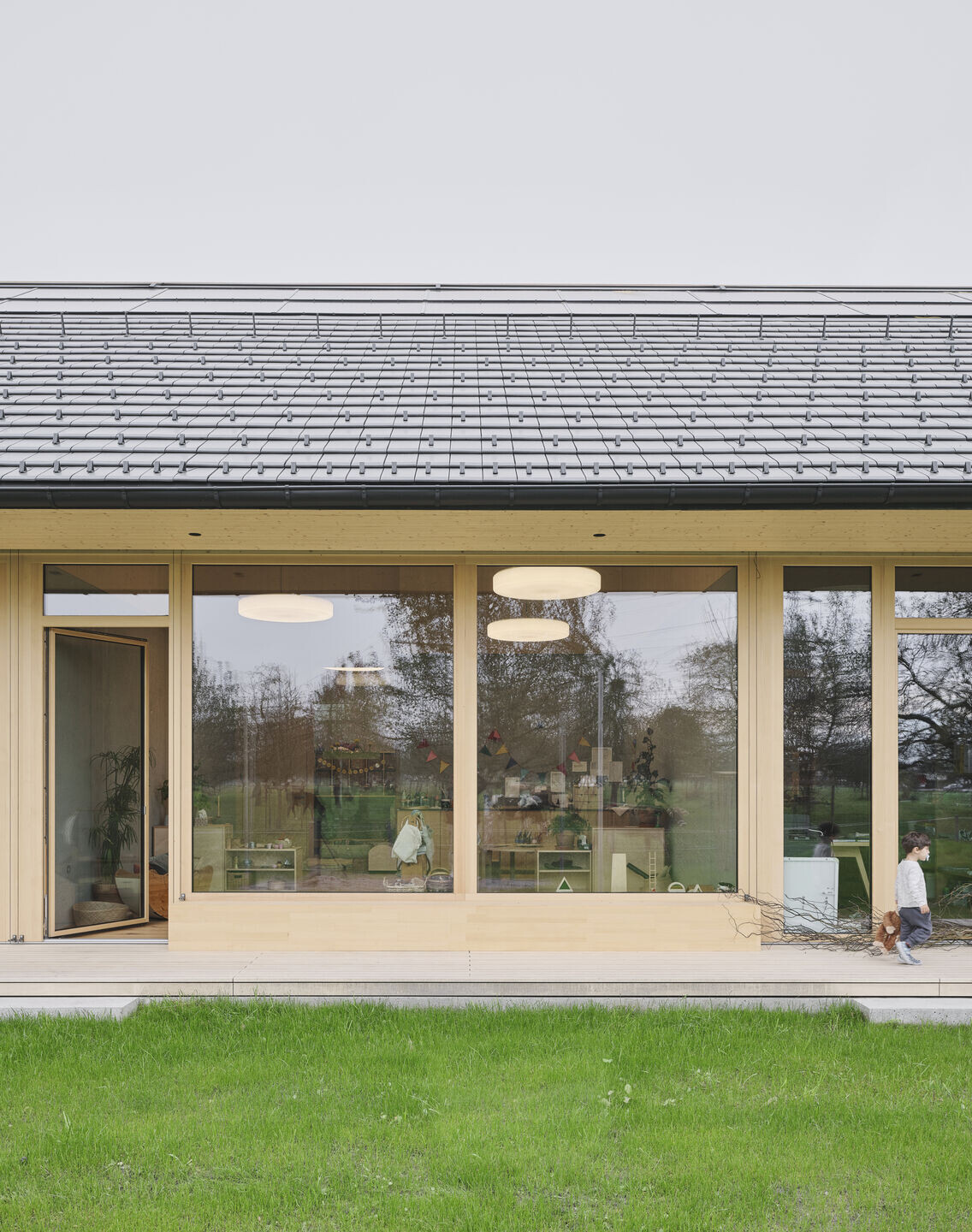
The project forms the edge of the open farmland on the one hand and relates to the farm where the kindergarten children spend their time. The mighty gable roof creates the presence of the building and leads over to the the much higher urban school complex on the other side of the road.
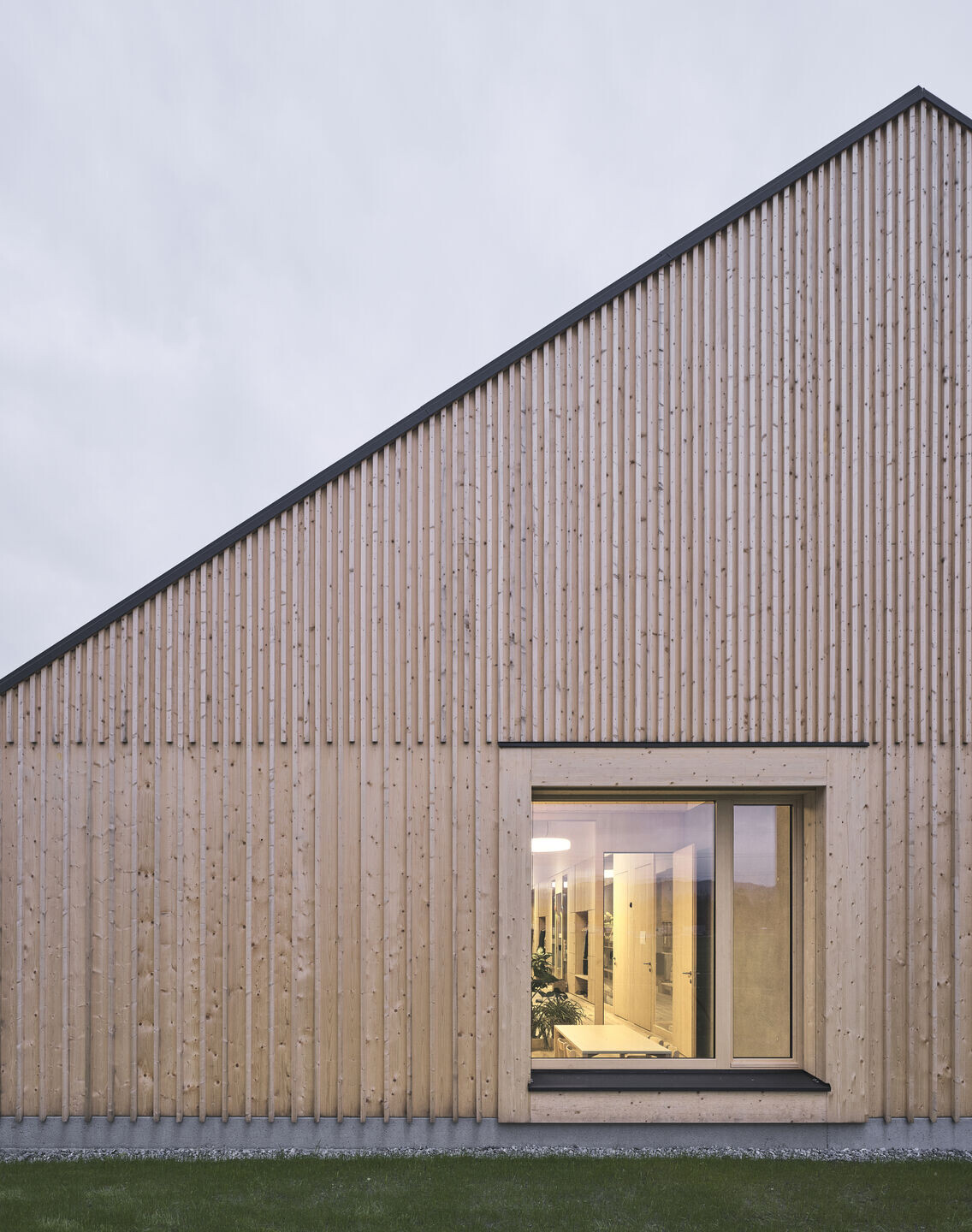
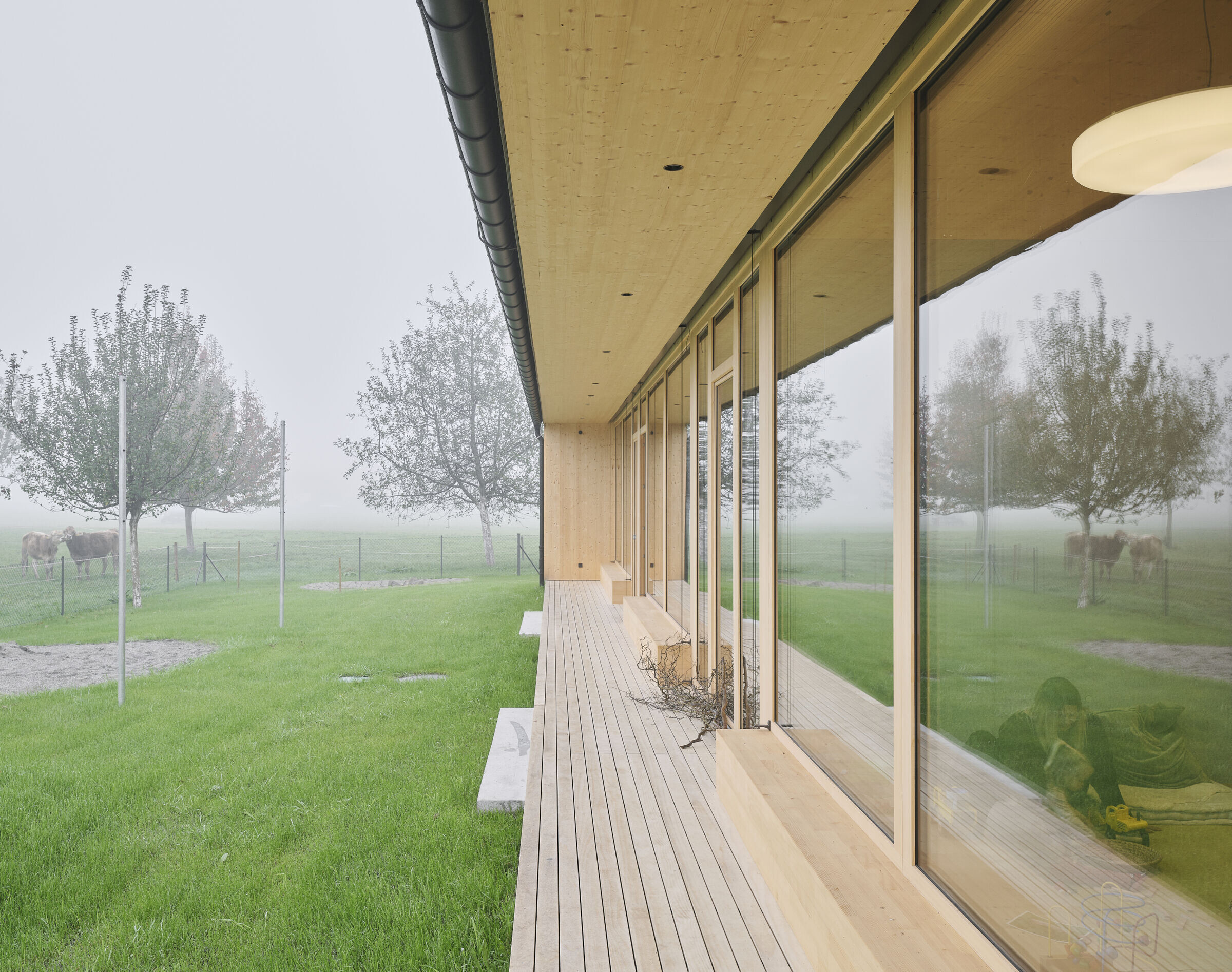
The exterior appearance of the building is consciously oriented on the traditional construction and appearance of the farms as a simple wooden construction. The accentuated gable triangle is a reminiscent of this typology and reduces the scale at the same time.
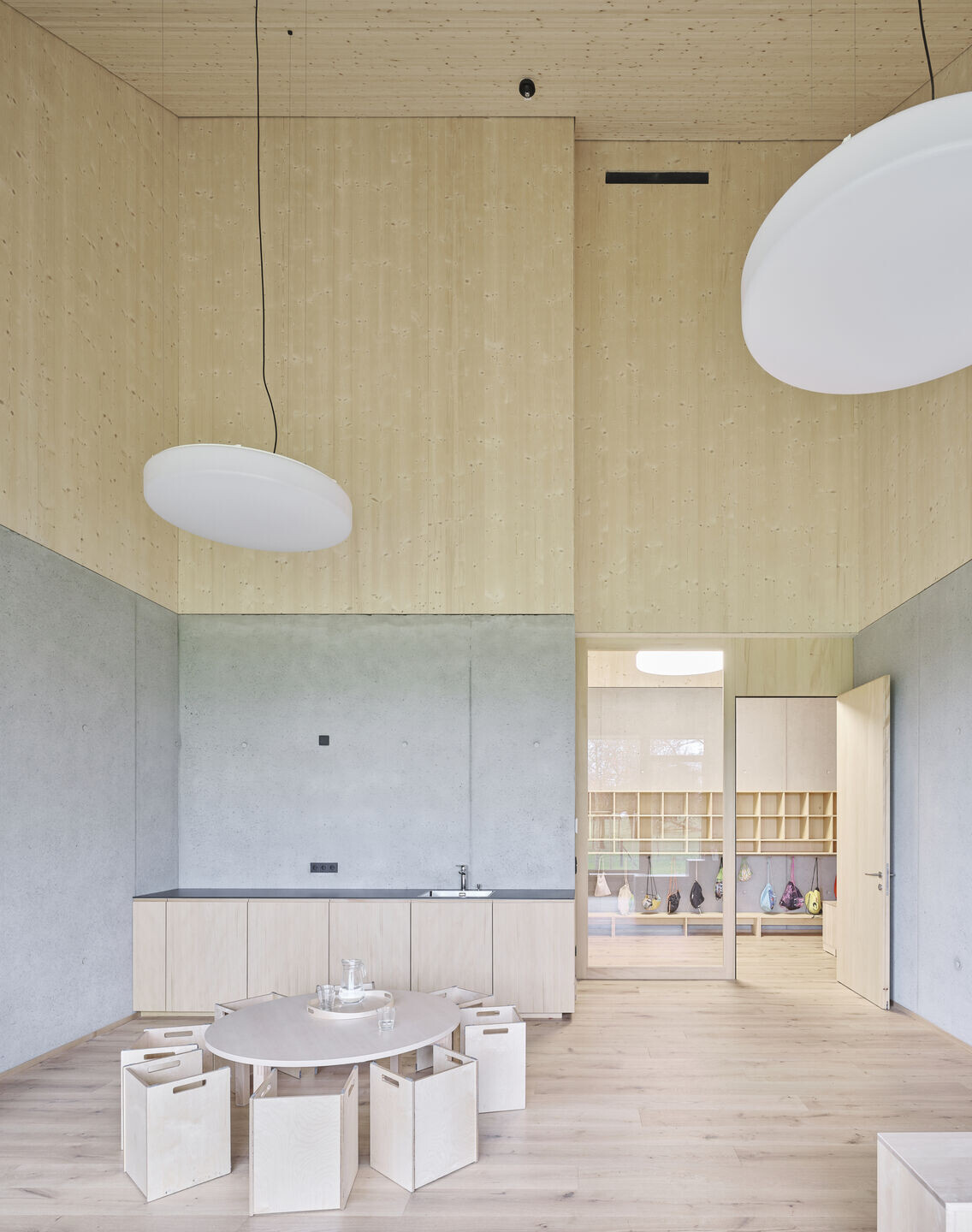
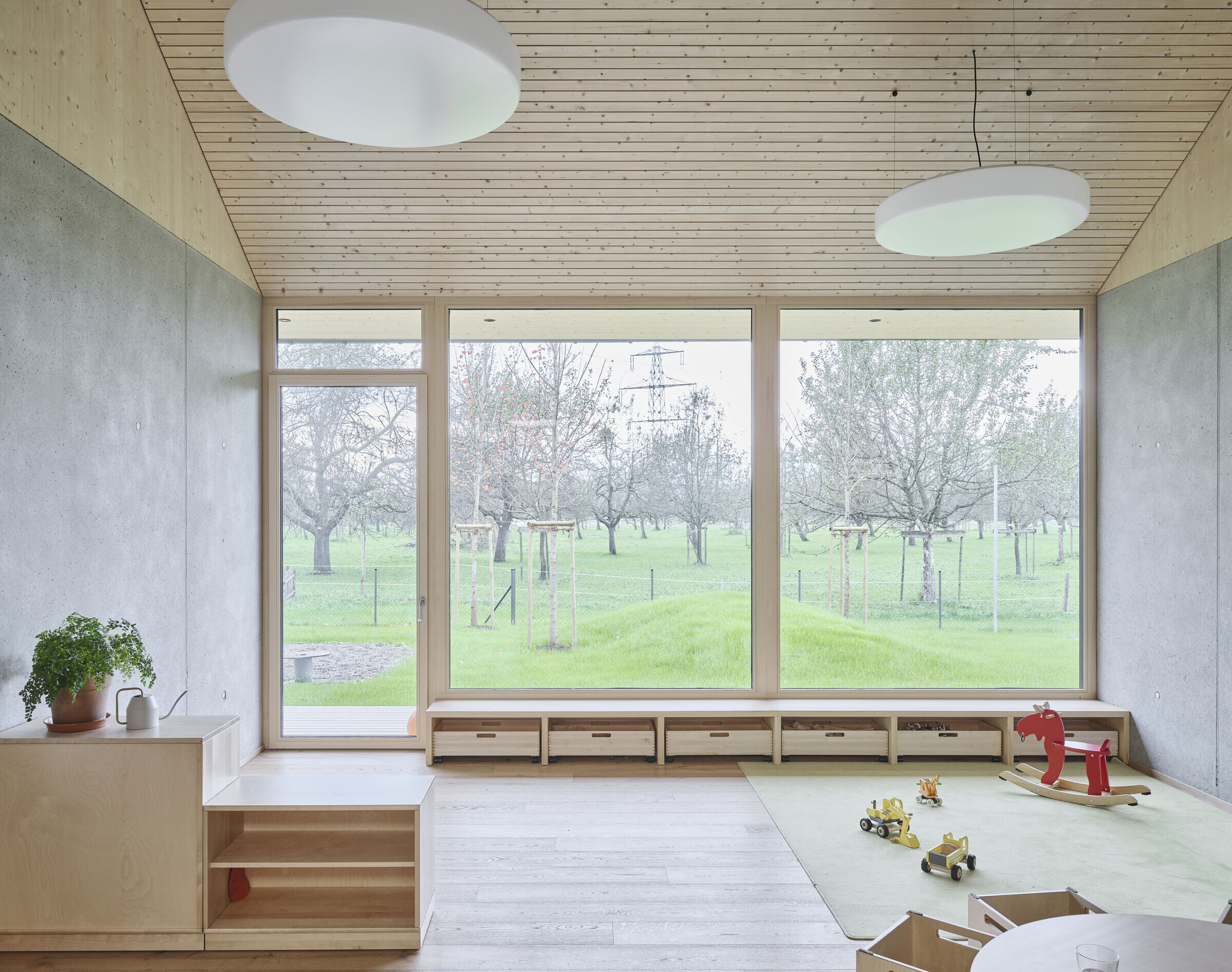
The special arrangement of the interior is consistently structured by two hallway and visual axes. The orientation of the main rooms is consistent in the direction of the agricultural zone in the southwest. In the group rooms, the relation to the outdoor area is staged. Children can sit inside as well as on the terrace by the window. The transition to the playing area is also solved via a seat step.
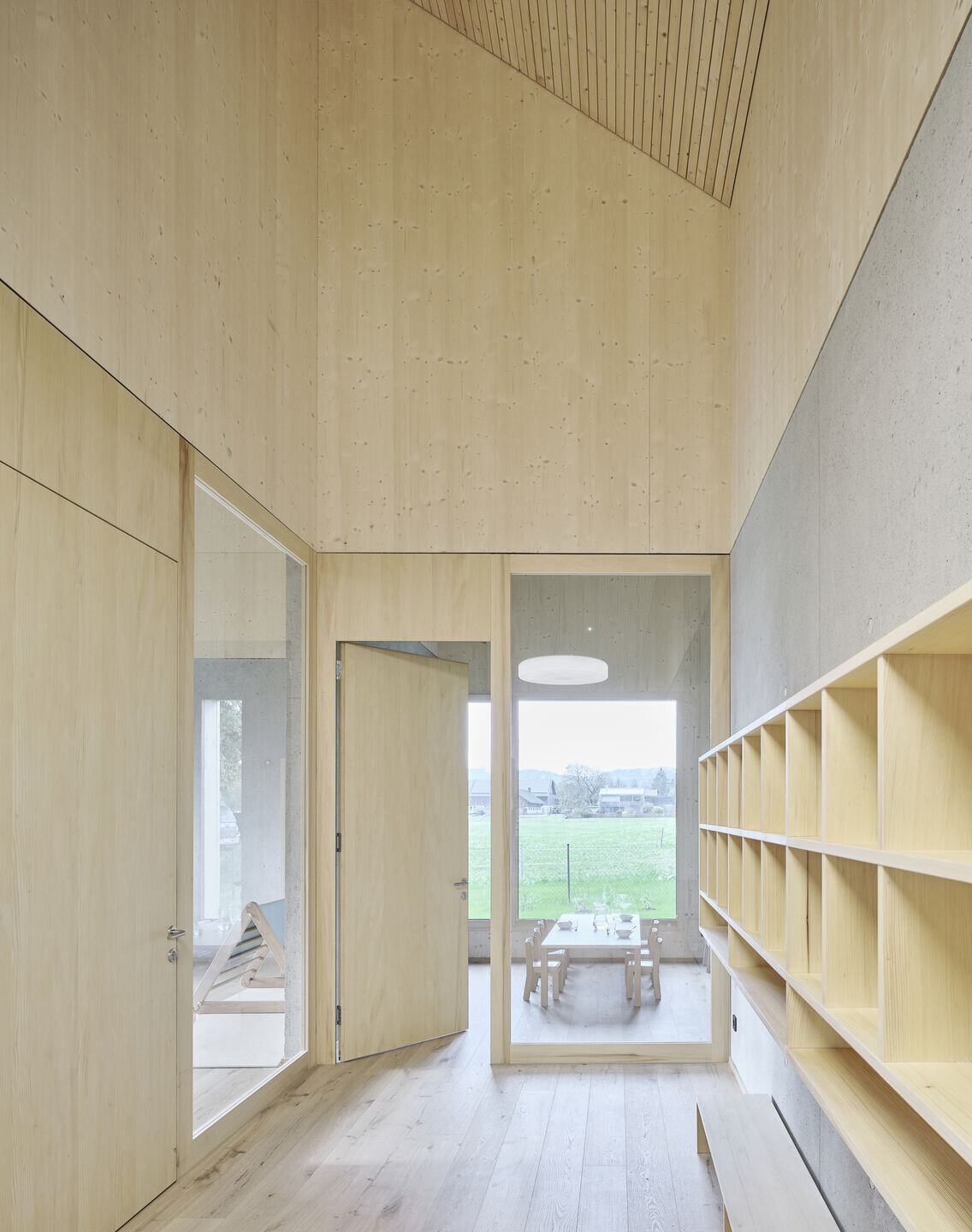
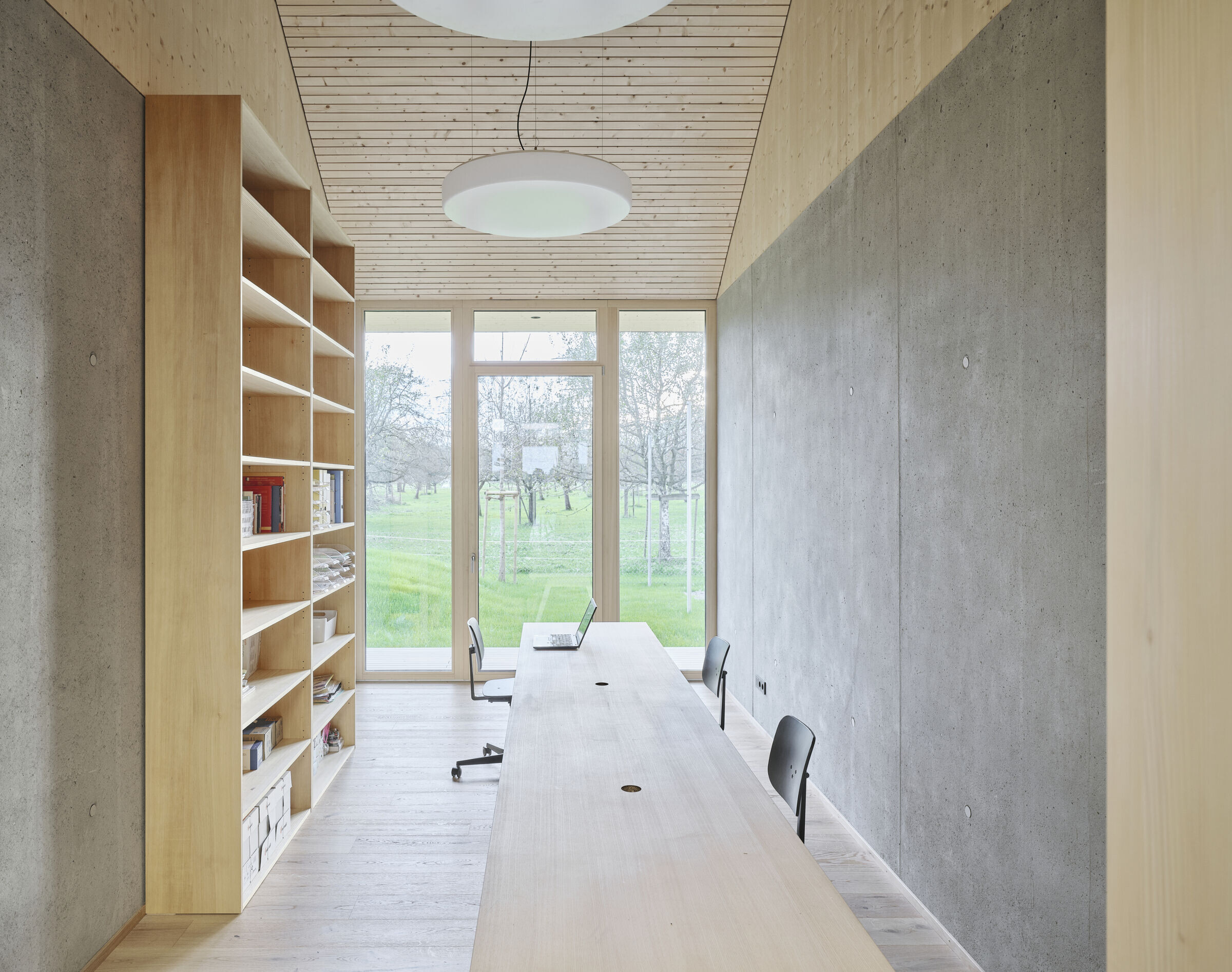
The materialization of the building, which was manufactured to the highest ecological standards, results from a close collaboration such as a simulation by building physics. The walls, which are concrete down to a horizon of 3. 15m, reduce the energy requirements of the building as a whole. They can cool down overnight and removed excess heat from the room during the day. The wood surfaces contribute significantly to the indoor atmosphere as well as to the acoustics.
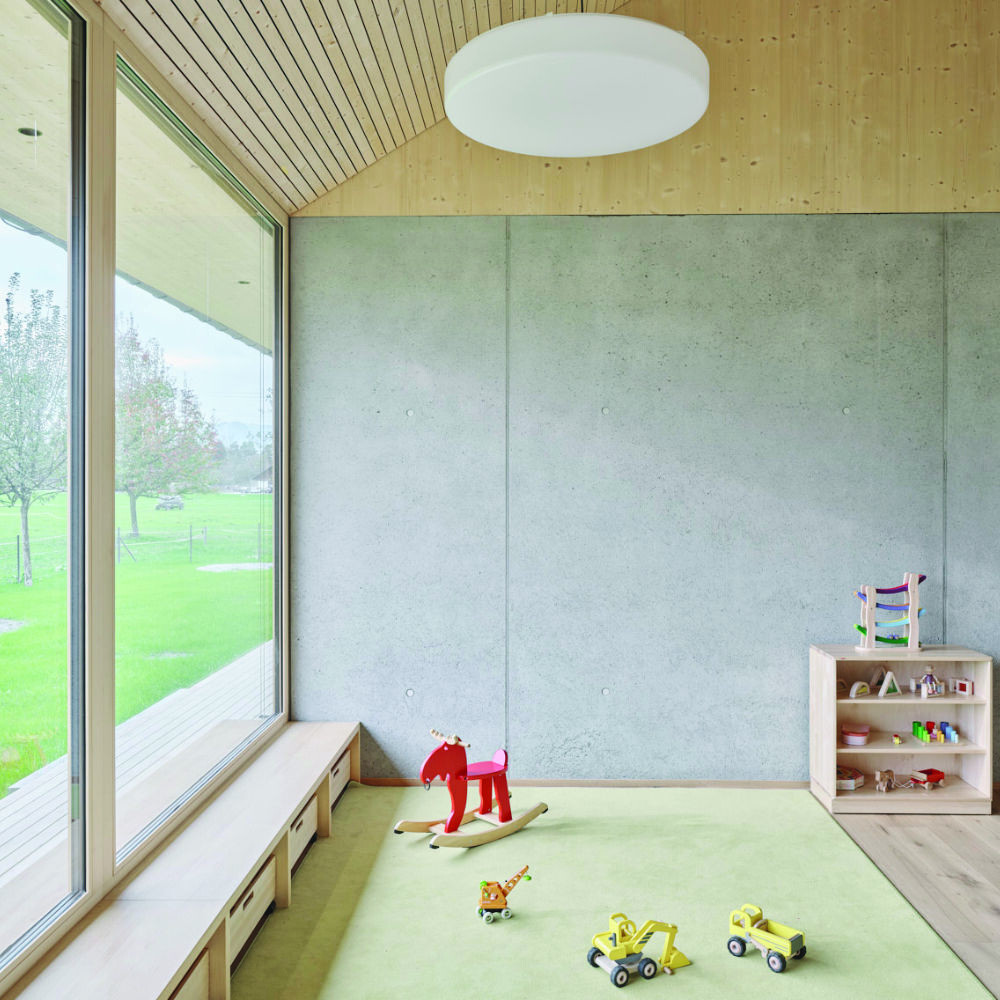
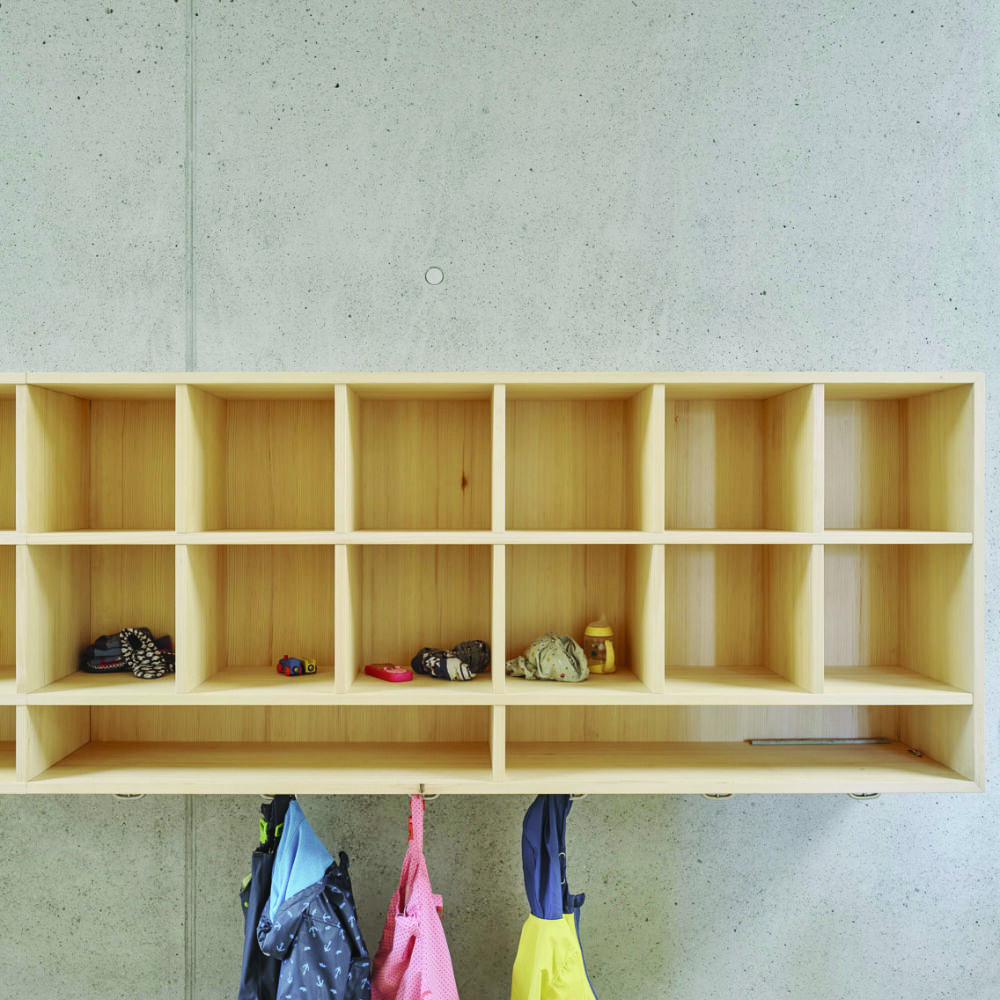
The experience of consciously sequenced room sequences, the light and the haptic qualities of the brushed parquet, the raw spruce and the sandblasted concrete should sensitize and animate the children.
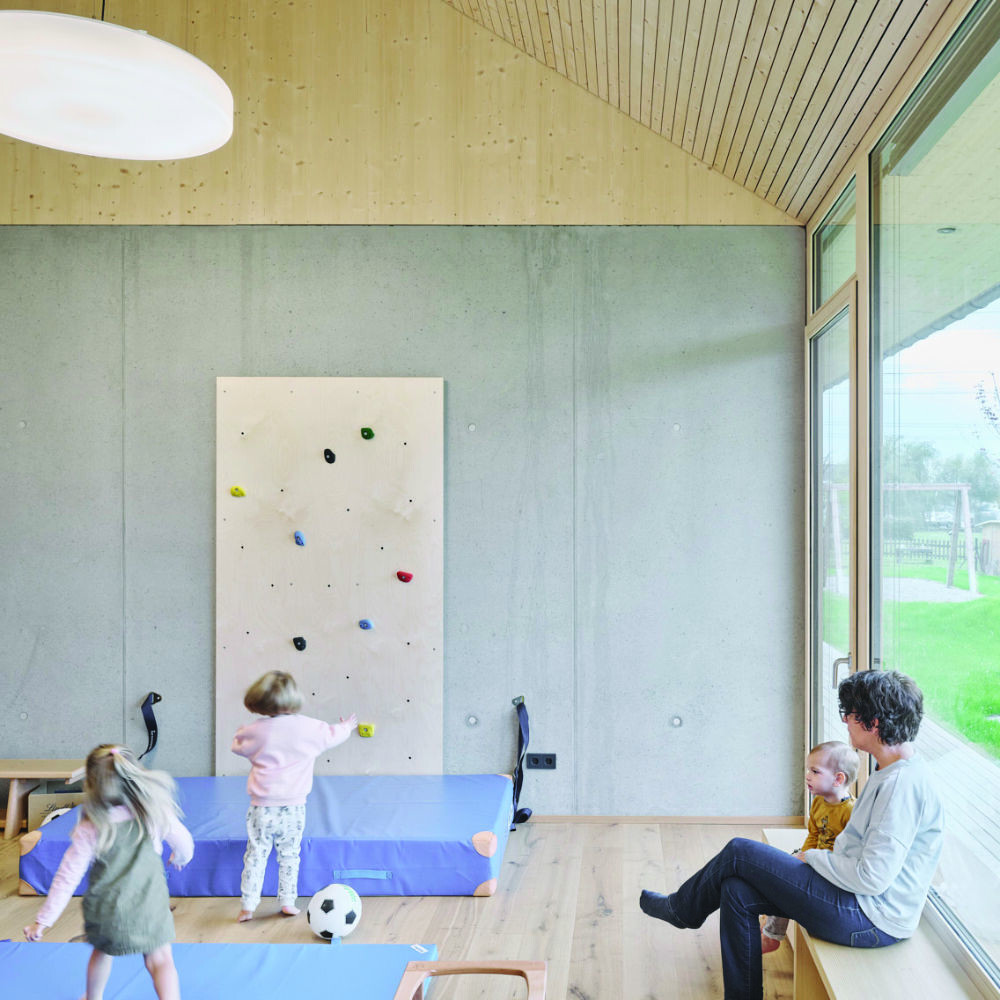
Team:
Architects: MWArchitekten
Lead Architects: Lukas Peter Maehr
Civil Engineer: Martin Fetz
Site Management: Martin Fetz
Building Physicist: DI Bernhard Weithas GmbH
Process Support: KGA Gemeindeverband
Building Ecology and Biology: Baubiologie & -ökologie
Energy Consulting: Energieinstitut
Photographer: David Schreyer
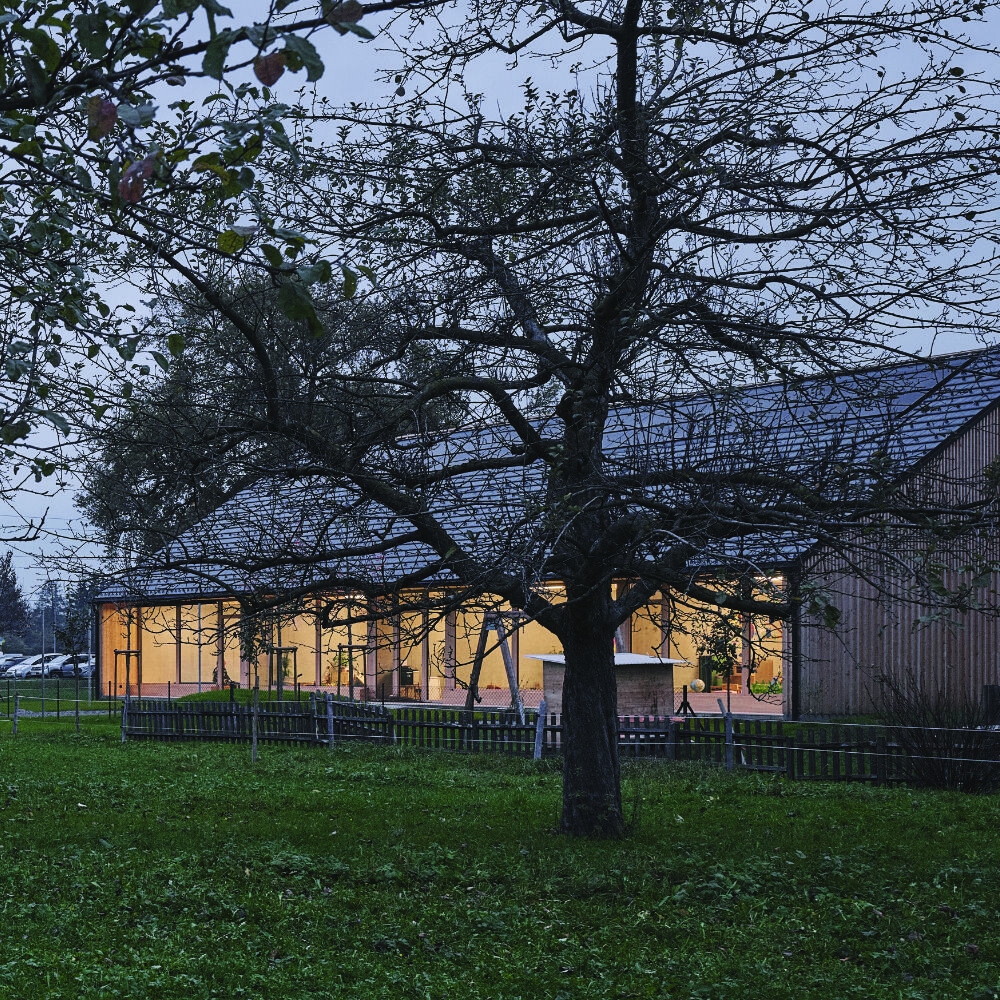
Materials used:
Construction System & Finishes: Wood, Concrete, Glass
Brands:
Creaton: Glattziegel Visio
Resch: Kindergartenmöbel
Bautex: Vorhang Dimout
Bisol:PV Modul
