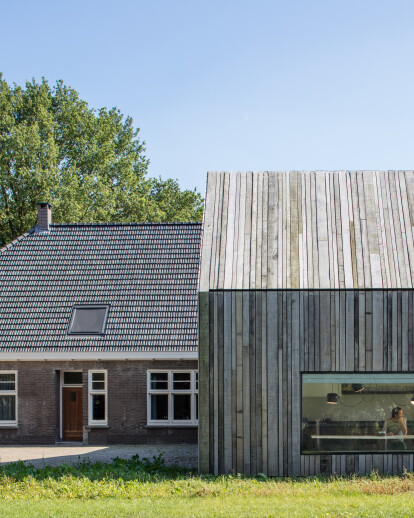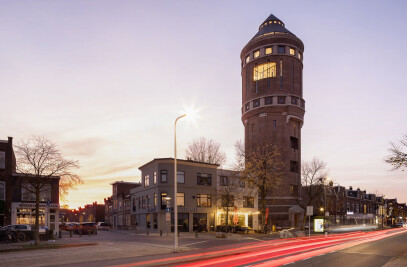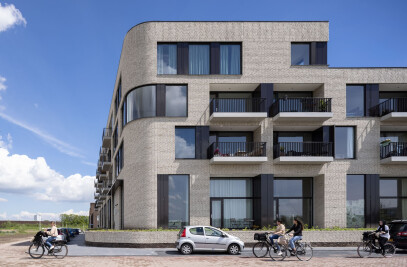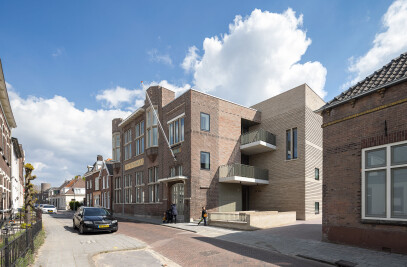In the rural area near Utrecht, a large farmhouse has been transformed into an exclusive house. An archetypal farm seems to be ‘pierced’ by a new wooden volume in the middle of the open countryside. With these interventions, the boundaries between inside and outside are shifted in various ways and the old building is energetically ‘fed’ by the new. What makes this assignment special is the integral approach at all scale levels, from refined garden design to spatial interior and from high quality detailing to a lofty energy ambition.
Concept
The plot of the former dairy farm is completely cleared of all outbuildings, large barns and structures. All the additional functions desired for the house are incorporated into one added volume that emerges at right angles from the farm. The house thus will be freely standing in the countryside and provides a point of reference for an interesting interplay between the interior and exterior. Boundaries between inside and outside are shifted, softened, reversed or completely eliminated. Functionality, orientation and perception are used as tools to shape the new transitions.
The new volume cuts through the farm at the location of the former fire wall (separation between the house and the stable). The tension between the old farm and the new volume creates opportunities for special interventions and resolves functional issues. The clear new volume also reinforces the farm in its archetypal manifestation
Programme and spatial integration
The farm consists of a traditional residence and in the rear part the barn. In the traditional residence the layout has remained largely unchanged. This is where the children’s bedrooms, an office, a gym and a ‘gentlemen’s room’ with guest accommodation have been incorporated. In the rear part the barn has been completely spatially transformed with living areas on the ground floor and a parental domain on the upper floor. The first floor is only partially closed off, where the enormous size of the former stables remains palpable. All the time, there is a spatial interplay between above and below, between interior and exterior. Sometimes your gaze is drawn outside from a room through a gossamer thin glass partition. Elsewhere, an enclosed outdoor space is created under the roof of the farm. The farm meets the new wooden volume in the central part. This is where the entrance and the conservatory are located. The outside atmosphere is brought inside here through the use of cobblestones on the floor, the openness of the steel frames and shifting the boundary between inside and outside. This open connecting space has an extremely thin concrete staircase and a linking bridge between the residence and the rear of the house.
The new volume houses a large garage, the technical rooms and a mediation room. The office area with its large windows focuses on the sky and the surrounding countryside. The new volume encloses a patio in the heart of the plan and forms a covered terrace linking to the living area. This creates a spacious backdrop immediately upon entering the house, making it unclear what is actually inside or outside. It is precisely this manipulation of the boundary between interior and exterior that forms special spots to stay in various places in the house.
Garden
The farmhouse stands on a plot of approximately 2.5 hectares. In collaboration with Zecc Architecten, BOOM Landscape created an integral garden design in which the inside and outside worlds flow into one another. The unremitting rural character, agricultural (partial) use and practical functions such as vegetable gardens and orchards are central themes in the design.
The house is situated in the polder on a beautiful historical strip. The strip awards passersby with far reaching views between the avenue trees and over the garden and the occasional glance at the vast agricultural countryside beyond. These views are included in the garden design and enhanced where possible. The traditionally more cultivated yard around the house gets a new tree canopy of native species over rugged outdoor spaces and lush floral borders. The driveway connects the yard and the view and gets a new rugged wooden gate as an entrance.
Diagonal paths and tough hornbeam hedges mark the historic transition from yard to vegetable garden and fields. The hedges frame a distant view from the farm to the countryside, enclose the green rooms and form diagonal backdrops on the house, creating a layered spatial experience. The hedges also provide pleasant conditions around the house; they offer privacy, provide shelter from strong winds and generate microclimates for special plantings that surround the house like a colourful fan. The outside rooms provide space for various features like an outdoor kitchen, collective vegetable patch, play areas and terraces with fireplaces.
The play of the hedges and vistas in the garden design offers privacy in open countryside without losing contact with the countryside. The garden is more extensive and of a more natural character around the yard. The field is sown with a colourful mix of flowers with paths mown throughout. There is room here for an orchard, sheep and horses, and an owl has since taken up residence here in one of the trees. The mix of cultural and countryside elements, more open and closed spaces, in combination with native plants and an extensive mowing policy ensure a diversity of habitats that increases the special natural and countryside experiences and the living pleasure in this wonderful place in the polder.
Interior
The detailing of the interior has come about in collaboration with ZW6 interior architecture. For ZW6, the spatial structure and basic principles were the basis for further detailing and the choice for individual furnishing elements and lighting. From the basic materials of wood, concrete and steel, a rich variety of subtly different atmospheres is created through further refinement. Crystal clear choices in materials and details go hand in hand with separate ‘found’ pieces of furniture or eclectic lighting elements. A diverse atmosphere is created in each room, without losing the visual cohesion of the whole. A choice was often made for very basic materials such as stone or oak. The wood is in line with the farm’s roof construction, but is always finished subtly or worked into furniture. The kitchen is made of natural stone, with experiments with special wallpapers and stucco techniques. The relationship between inside and outside was also a continuous central theme when making the choices for the interior design.
Sustainability
There was a lofty ambition to create a highly sustainable building. Not only through the use of the elements present and materials, but also in terms of energy. Very high comfort requirements were set in combination with energy neutrality. Naturally, the existing farm is made sustainable, but the ‘motor’ is housed in the new volume. The house is heated and cooled using a heat pump with boreholes. Tap water is heated with solar collectors, and electricity is generated with a large amount of PV cells in order to achieve a CO2-neutral solution. The new roof shape got a perfect angle in relation to the sun. In addition, the PV cells and collectors are recessed into the roof of the new volume so that they are not visible from ground level.


































